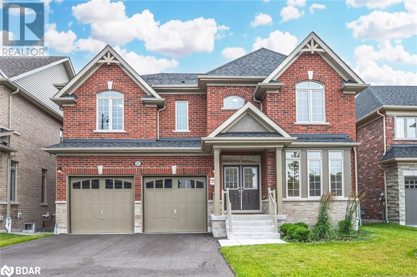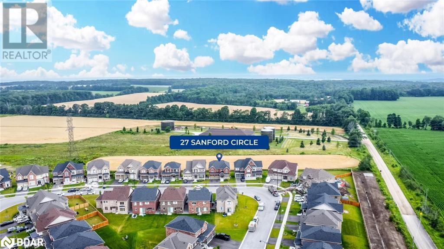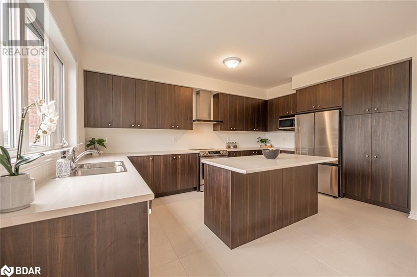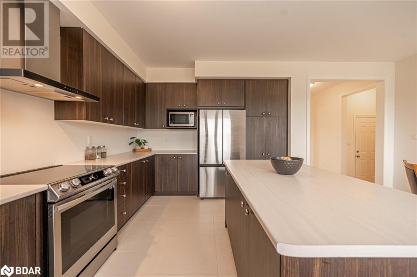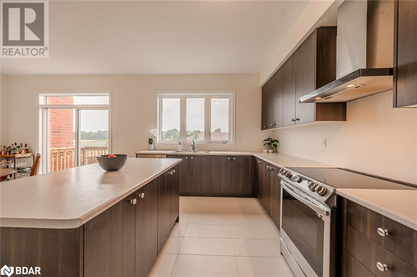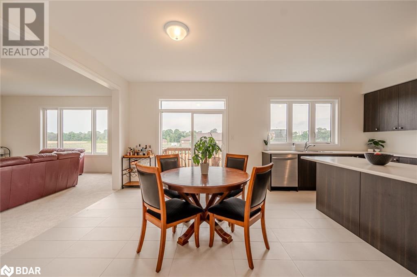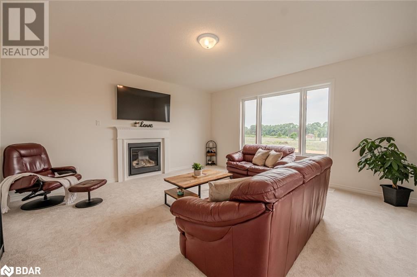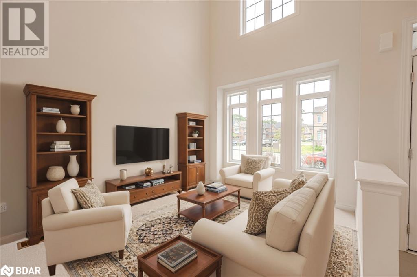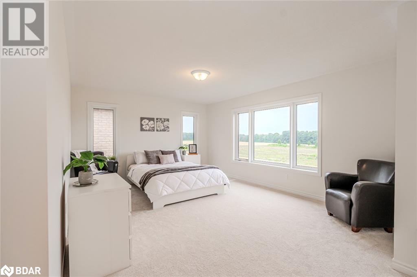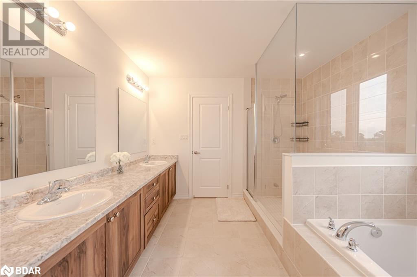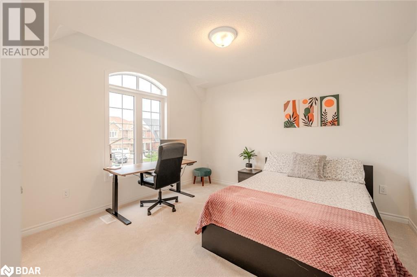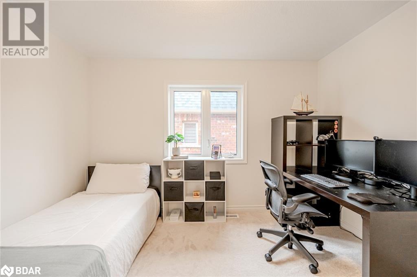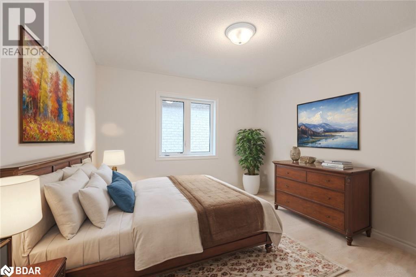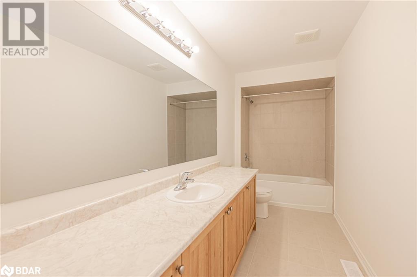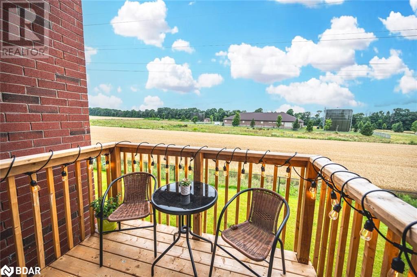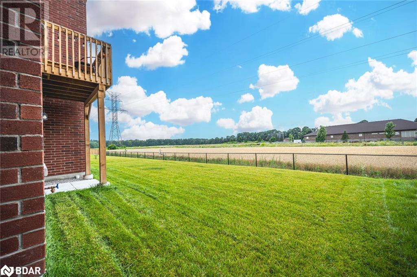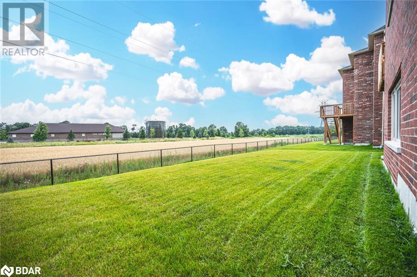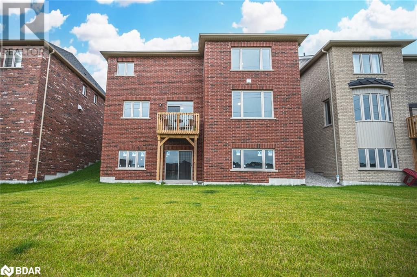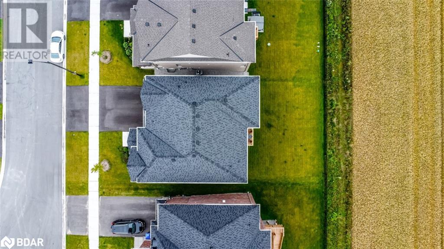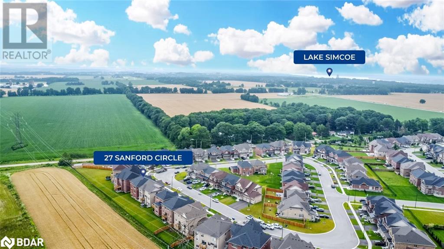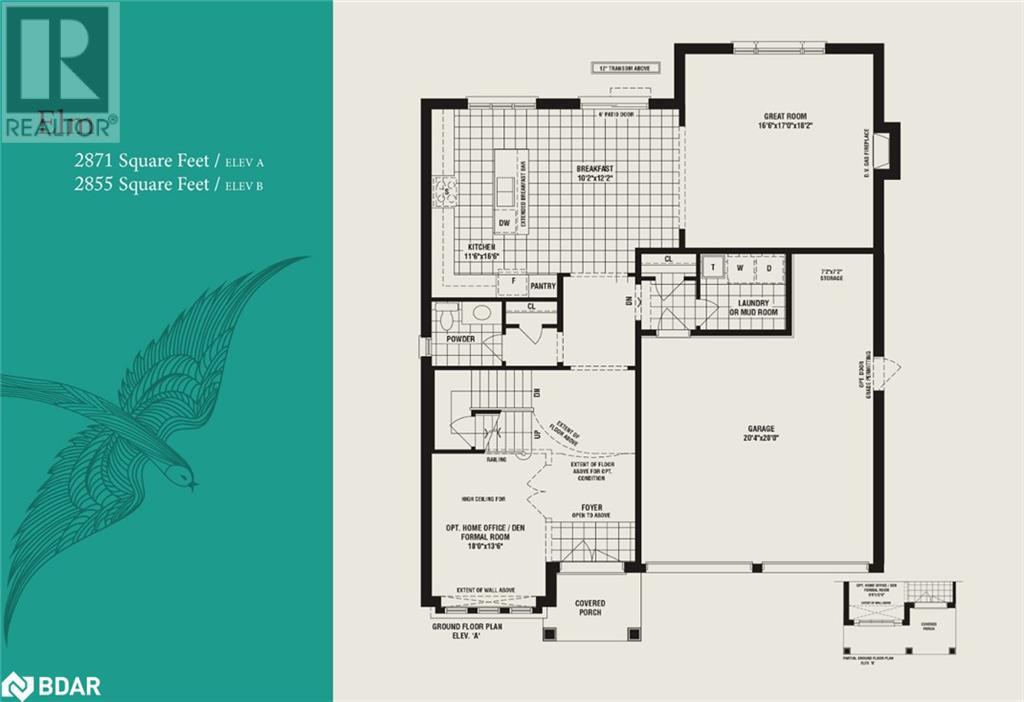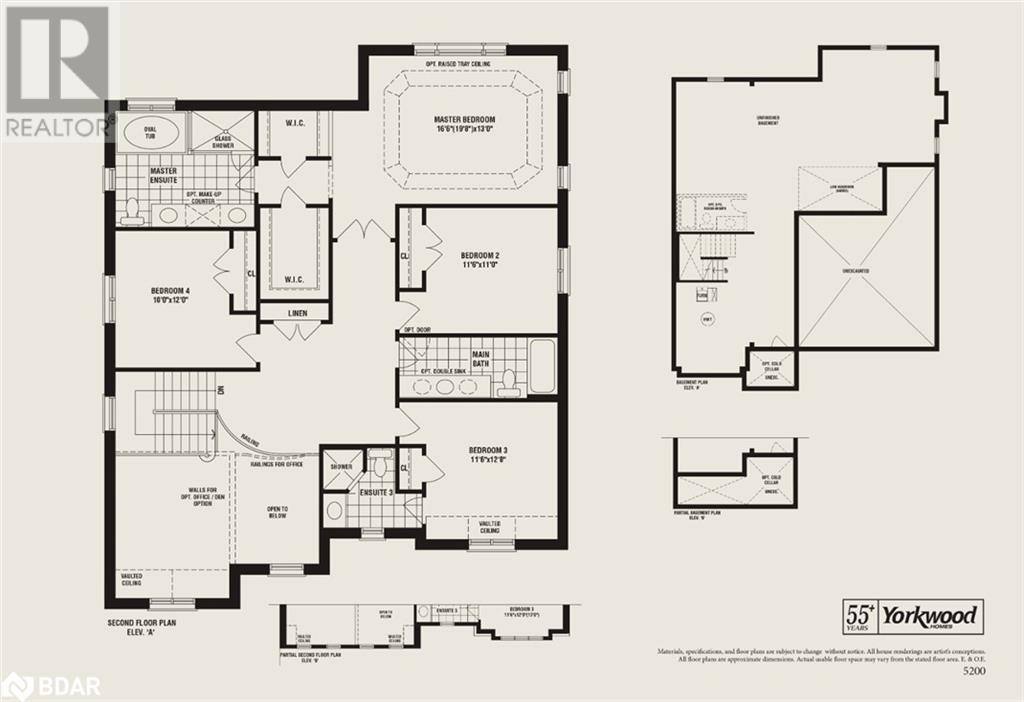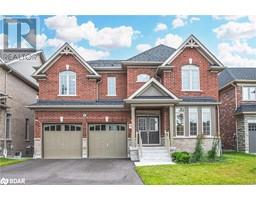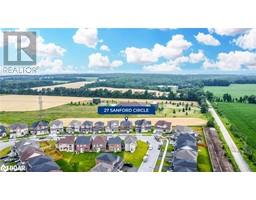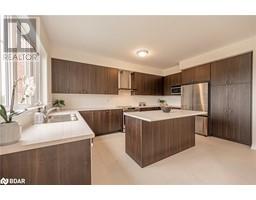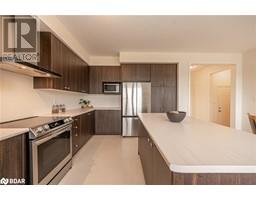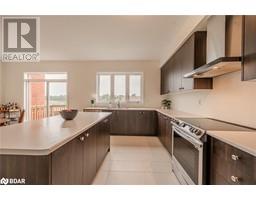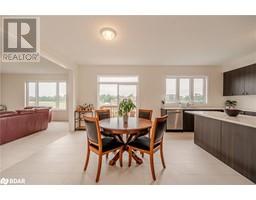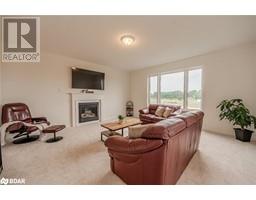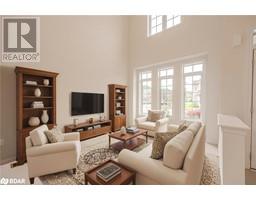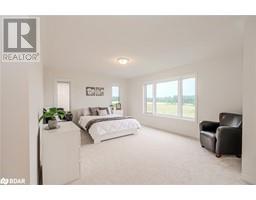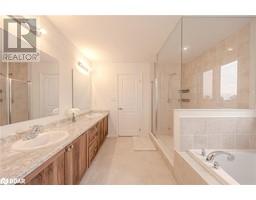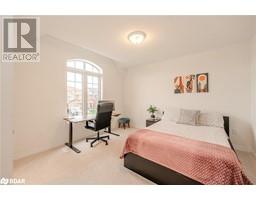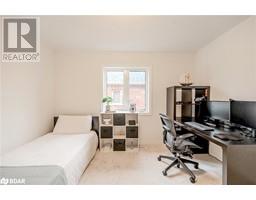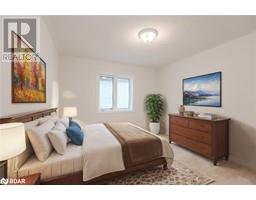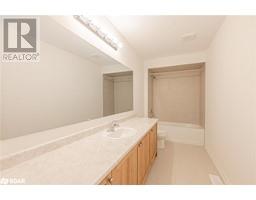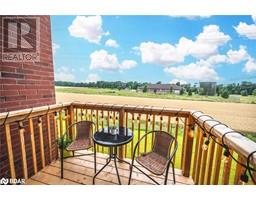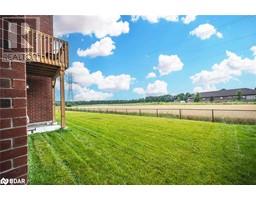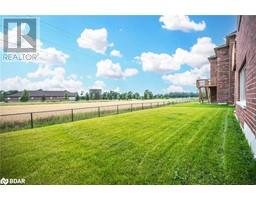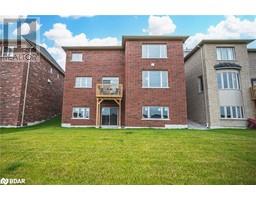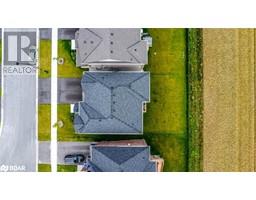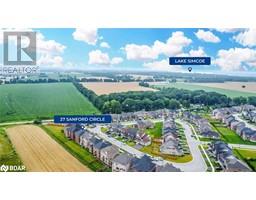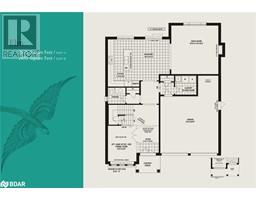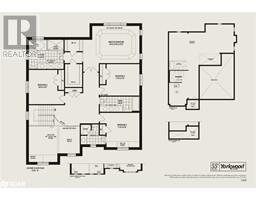27 Sanford Circle Springwater, Ontario L9X 2A8
$1,150,000
NEWLY BUILT & IMMACULATE EXECUTIVE HOME MINUTES FROM BARRIE IN STONEMANOR WOODS! This stunning Elm model executive home, only a year old, is ideally located just seconds from Barrie with quick access to Angus in the coveted Stonemanor Woods. Nestled in a quiet community, you'll be within walking distance of the park and close to ski hills, trails, and Barrie Hill Farms. The immaculate curb appeal will captivate you from the moment you arrive, featuring a two-car garage and a charming covered front porch. Step inside to a grand, welcoming entrance leading to a bright, open interior. The two-storey office is flooded with natural light, creating a warm and inviting atmosphere. The spacious eat-in kitchen boasts upgraded stainless steel appliances, an island, a pantry, and plenty of cabinet space. A patio door walkout leads to the deck, perfect for Summer dining and entertaining. Relax in the well-appointed living room with a cozy gas fireplace. The main floor also offers the convenience of a laundry room with an LG washer and dryer. Upstairs, the primary suite is a luxurious retreat with dual walk-in closets and a 5pc ensuite featuring an oversized walk-in glass shower and a soaker tub. The second bedroom includes a private 3-piece ensuite, while the two additional bedrooms share a 4-piece bathroom. The walkout basement, with its high ceilings, presents endless possibilities for customization to suit your needs. The backyard backs onto a serene farm field, offering a tranquil escape with plenty of space for outdoor activities. (id:26218)
Open House
This property has open houses!
11:00 am
Ends at:1:00 pm
Property Details
| MLS® Number | 40620769 |
| Property Type | Single Family |
| Amenities Near By | Golf Nearby, Park, Ski Area |
| Community Features | School Bus |
| Equipment Type | Water Heater |
| Features | Southern Exposure, Country Residential |
| Parking Space Total | 4 |
| Rental Equipment Type | Water Heater |
Building
| Bathroom Total | 4 |
| Bedrooms Above Ground | 4 |
| Bedrooms Total | 4 |
| Appliances | Central Vacuum - Roughed In, Dishwasher, Dryer, Refrigerator, Stove, Washer, Hood Fan |
| Architectural Style | 2 Level |
| Basement Development | Unfinished |
| Basement Type | Full (unfinished) |
| Constructed Date | 2023 |
| Construction Style Attachment | Detached |
| Cooling Type | Central Air Conditioning |
| Exterior Finish | Brick, Other |
| Fireplace Present | Yes |
| Fireplace Total | 1 |
| Foundation Type | Poured Concrete |
| Half Bath Total | 1 |
| Heating Fuel | Natural Gas |
| Heating Type | Forced Air |
| Stories Total | 2 |
| Size Interior | 2871 Sqft |
| Type | House |
| Utility Water | Municipal Water |
Parking
| Attached Garage |
Land
| Access Type | Road Access |
| Acreage | No |
| Land Amenities | Golf Nearby, Park, Ski Area |
| Sewer | Municipal Sewage System |
| Size Depth | 108 Ft |
| Size Frontage | 52 Ft |
| Size Total Text | Under 1/2 Acre |
| Zoning Description | R1-48f |
Rooms
| Level | Type | Length | Width | Dimensions |
|---|---|---|---|---|
| Second Level | 4pc Bathroom | Measurements not available | ||
| Second Level | Bedroom | 10'0'' x 12'0'' | ||
| Second Level | Bedroom | 11'6'' x 12'0'' | ||
| Second Level | 3pc Bathroom | Measurements not available | ||
| Second Level | Bedroom | 11'6'' x 11'0'' | ||
| Second Level | Full Bathroom | Measurements not available | ||
| Second Level | Primary Bedroom | 13'0'' x 16'6'' | ||
| Main Level | 2pc Bathroom | Measurements not available | ||
| Main Level | Family Room | 18'2'' x 16'6'' | ||
| Main Level | Breakfast | 10'2'' x 12'2'' | ||
| Main Level | Kitchen | 16'6'' x 11'6'' |
https://www.realtor.ca/real-estate/27186268/27-sanford-circle-springwater
Interested?
Contact us for more information
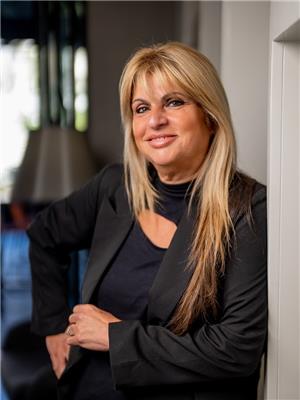
Peggy Hill
Broker
(866) 919-5276
374 Huronia Road
Barrie, Ontario L4N 8Y9
(705) 739-4455
(866) 919-5276
peggyhill.com/
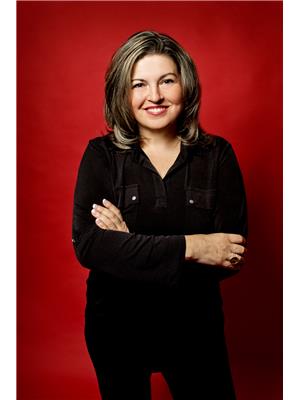
Victoria Jacobs
Salesperson
(866) 919-5276
www.facebook.com/thegeorgiangroup/
www.linkedin.com/in/victoriajacobs1
374 Huronia Road Unit: 101
Barrie, Ontario L4N 8Y9
(705) 739-4455
(866) 919-5276
peggyhill.com/


