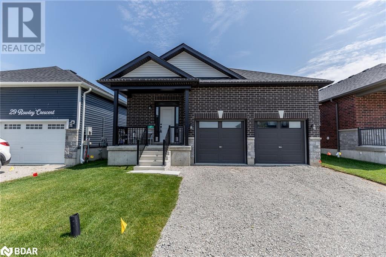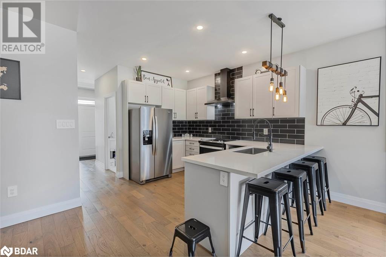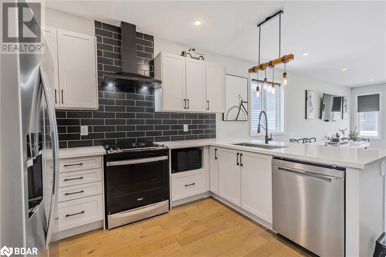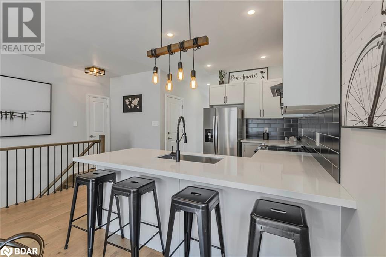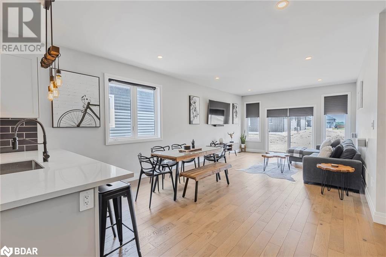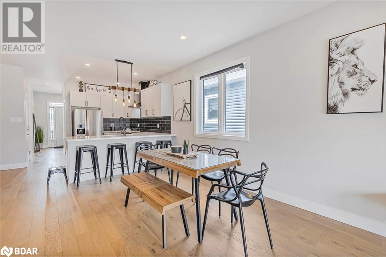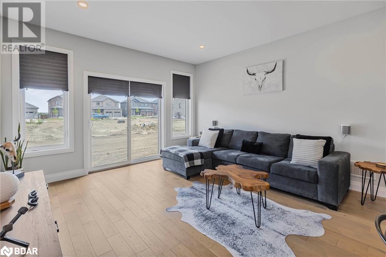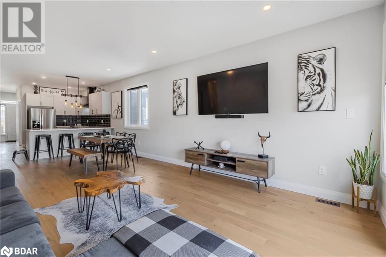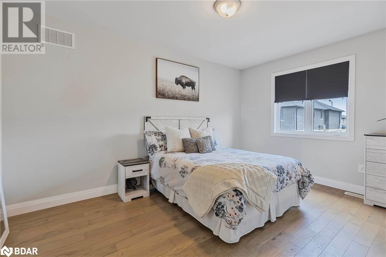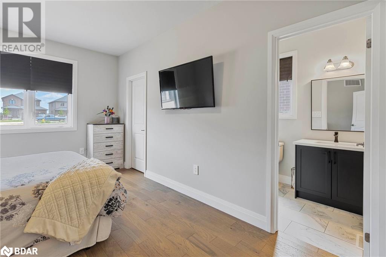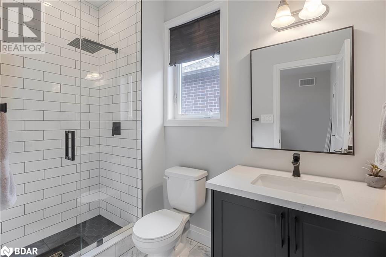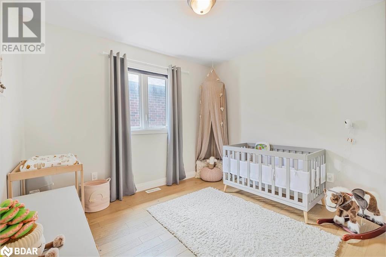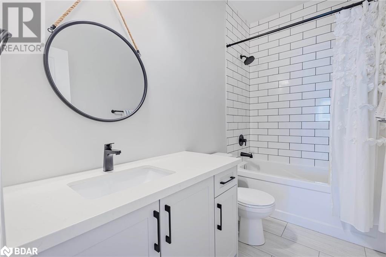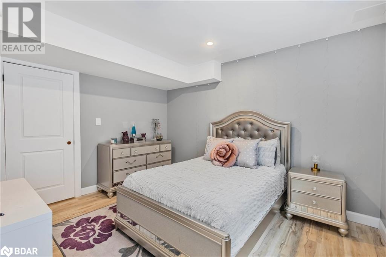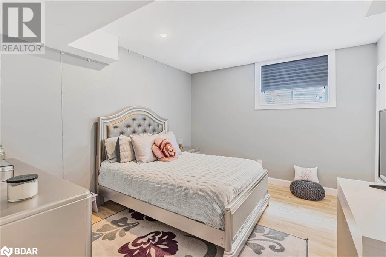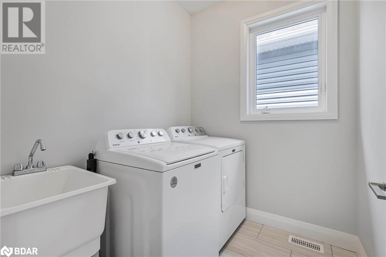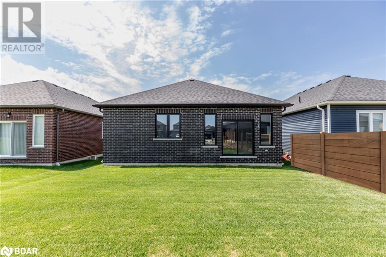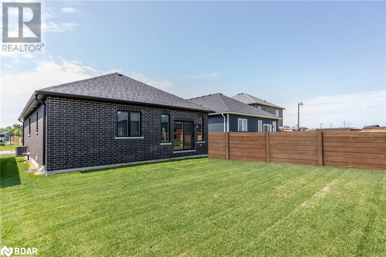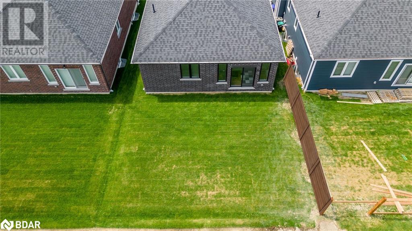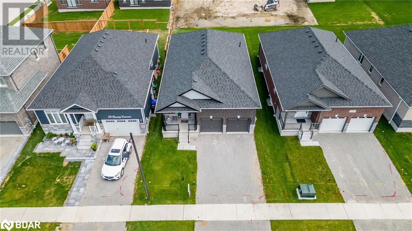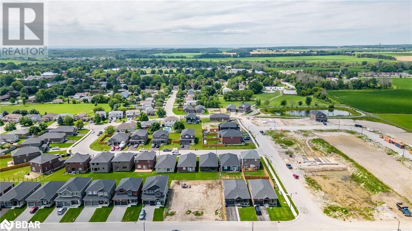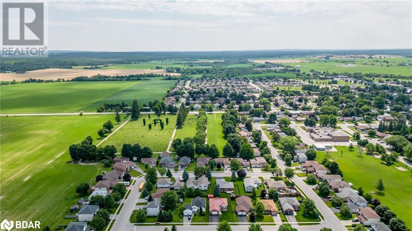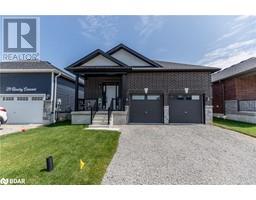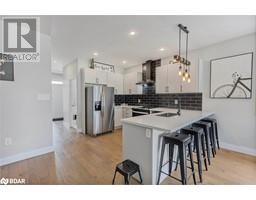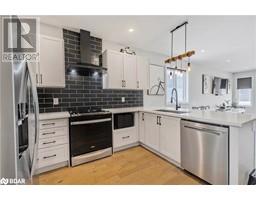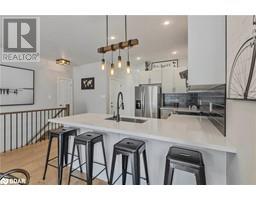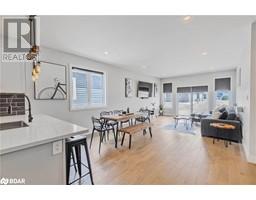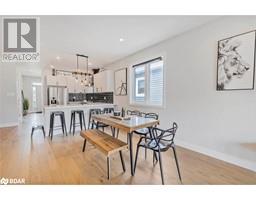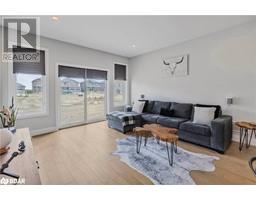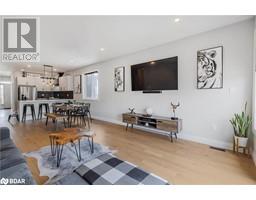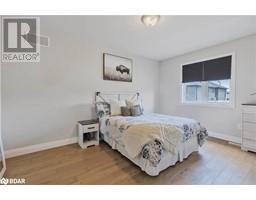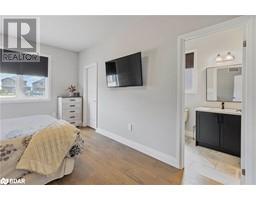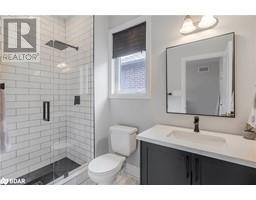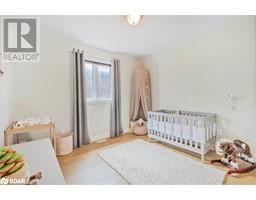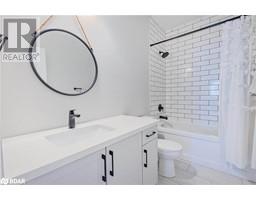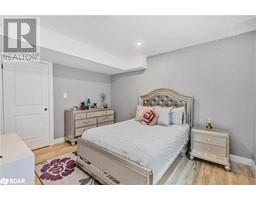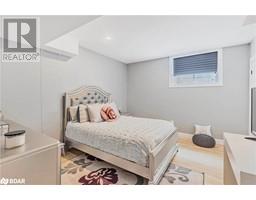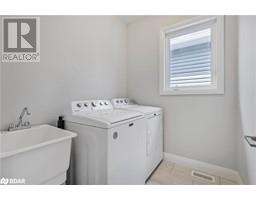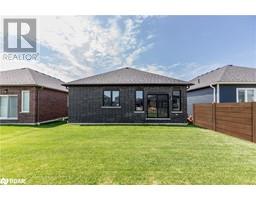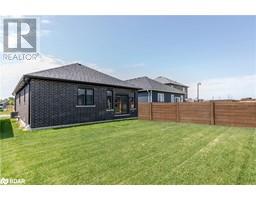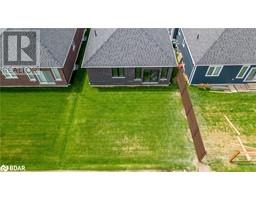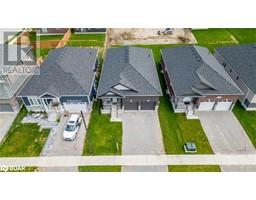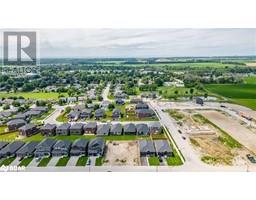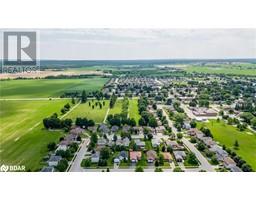27 Rowley Crescent Elmvale, Ontario L0L 1P0
$825,593
Welcome to 27 Rowley Crescent, Nestled in the charming town of Elmvale, this newly built 3 bedroom, 2 bathroom home sets the tone for a life well lived. This home showcases a thoughtfully designed open-concept floor plan, creating a seamless flow between the kitchen & living Room making this space ideal for entertaining. With an abundance of natural light complimented by sleek cabinetry, quartz countertops, subway tile backsplash and stainless steel appliances make this kitchen a warm welcome after long days. This home boasts 3 generously sized bedrooms, each adorned with ample closet space for all your storage needs. The primary bedroom features a tastefully designed ensuite and a generously sized walk-in closet, and don’t you worry the laundry is conveniently located on the main floor. This home comes with an unfinished basement, providing a canvas for your personal touch and future expansion with separate entrance offering in-law potential. A perfect blend of luxury & functionality (id:26218)
Open House
This property has open houses!
1:00 pm
Ends at:3:00 pm
All Welcome!
Property Details
| MLS® Number | 40622306 |
| Property Type | Single Family |
| Amenities Near By | Beach, Golf Nearby, Park, Schools |
| Community Features | School Bus |
| Parking Space Total | 4 |
Building
| Bathroom Total | 2 |
| Bedrooms Above Ground | 2 |
| Bedrooms Below Ground | 1 |
| Bedrooms Total | 3 |
| Appliances | Dishwasher, Dryer, Refrigerator, Stove, Washer |
| Architectural Style | Bungalow |
| Basement Development | Partially Finished |
| Basement Type | Full (partially Finished) |
| Construction Style Attachment | Detached |
| Cooling Type | Central Air Conditioning |
| Exterior Finish | Brick |
| Foundation Type | Unknown |
| Heating Fuel | Natural Gas |
| Heating Type | Forced Air |
| Stories Total | 1 |
| Size Interior | 1282 Sqft |
| Type | House |
| Utility Water | Municipal Water |
Parking
| Attached Garage |
Land
| Acreage | No |
| Land Amenities | Beach, Golf Nearby, Park, Schools |
| Sewer | Municipal Sewage System |
| Size Depth | 106 Ft |
| Size Frontage | 41 Ft |
| Size Total Text | Under 1/2 Acre |
| Zoning Description | 105.74 |
Rooms
| Level | Type | Length | Width | Dimensions |
|---|---|---|---|---|
| Basement | Recreation Room | 48'2'' x 17'4'' | ||
| Basement | Utility Room | 20'1'' x 12'7'' | ||
| Basement | Bedroom | 11'1'' x 12'6'' | ||
| Main Level | Laundry Room | 5'1'' x 6'9'' | ||
| Main Level | Primary Bedroom | 15'2'' x 10'1'' | ||
| Main Level | Bedroom | 11'6'' x 12'1'' | ||
| Main Level | Dining Room | 13'9'' x 8'7'' | ||
| Main Level | Living Room | 14'7'' x 13'9'' | ||
| Main Level | Kitchen | 12'8'' x 16'1'' | ||
| Main Level | Foyer | 5'6'' x 8'2'' | ||
| Main Level | 3pc Bathroom | Measurements not available | ||
| Main Level | 4pc Bathroom | Measurements not available |
https://www.realtor.ca/real-estate/27188669/27-rowley-crescent-elmvale
Interested?
Contact us for more information

Curtis Goddard
Broker
(705) 722-5246

152 Bayfield Street
Barrie, L4M 3B5
(705) 722-7100
(705) 722-5246
www.REMAXCHAY.com

Cole Burke
Salesperson
(705) 722-5246

152 Bayfield Street
Barrie, L4M 3B5
(705) 722-7100
(705) 722-5246
www.REMAXCHAY.com


