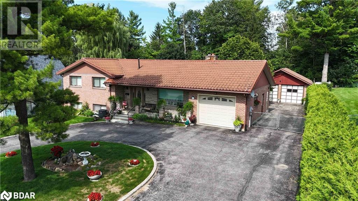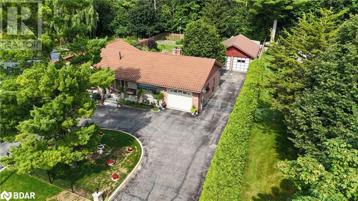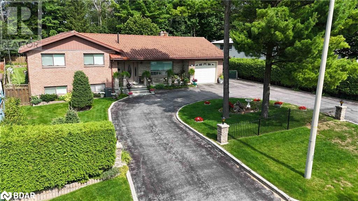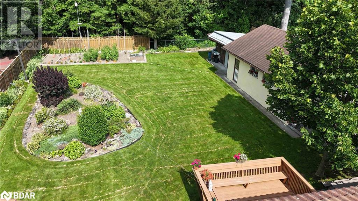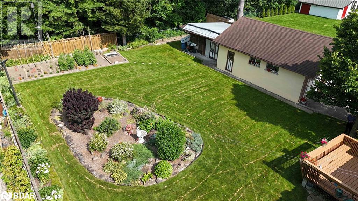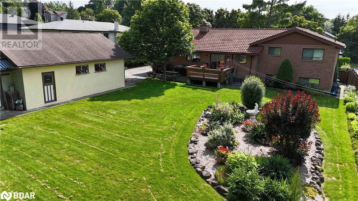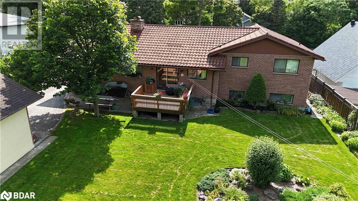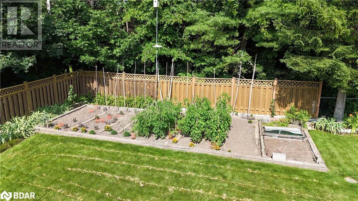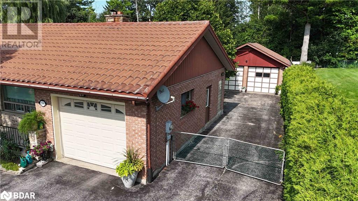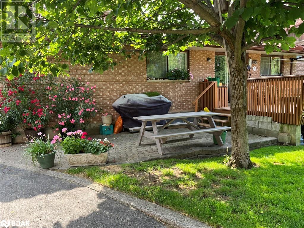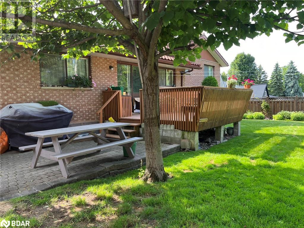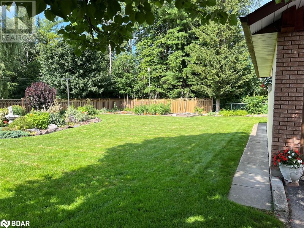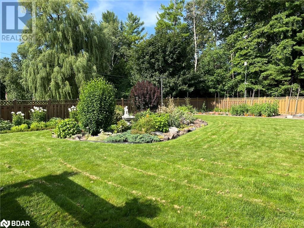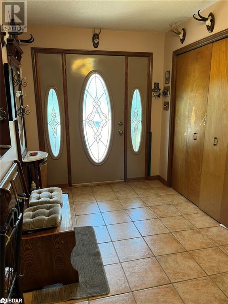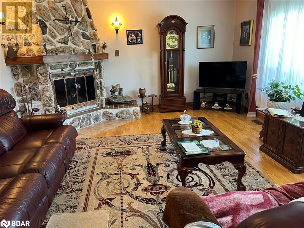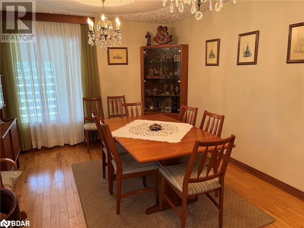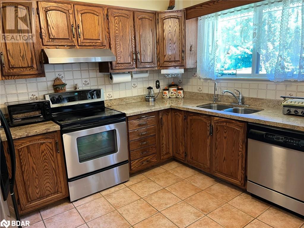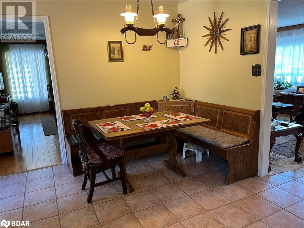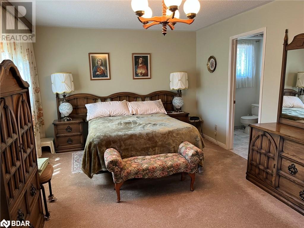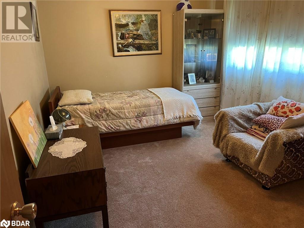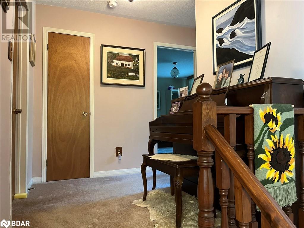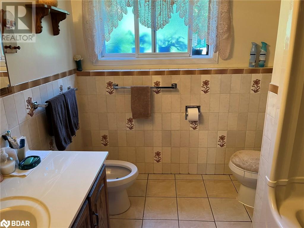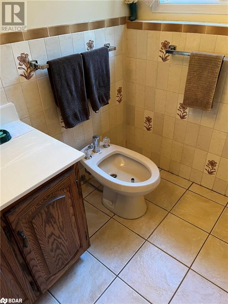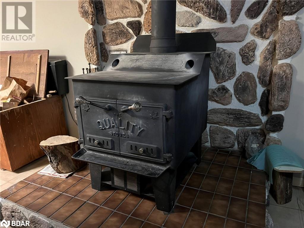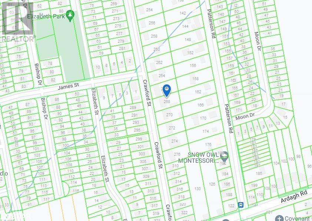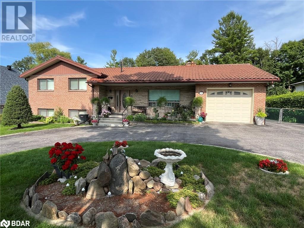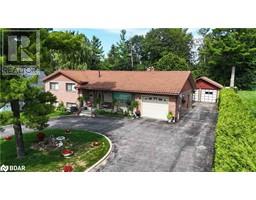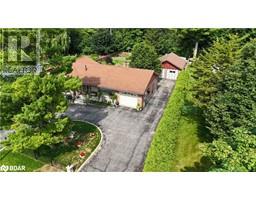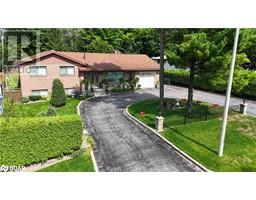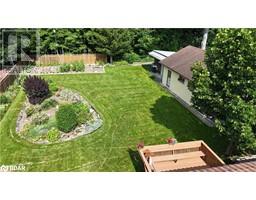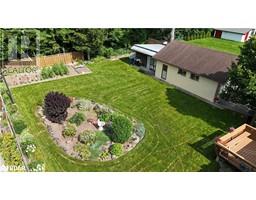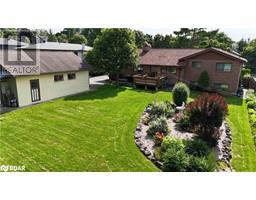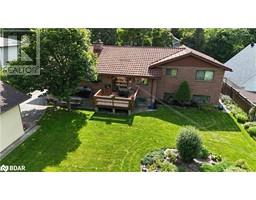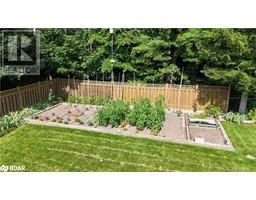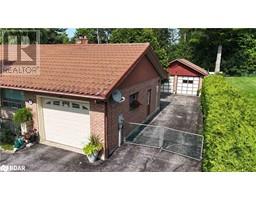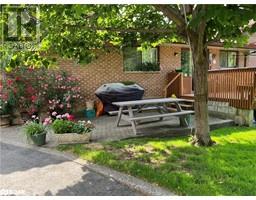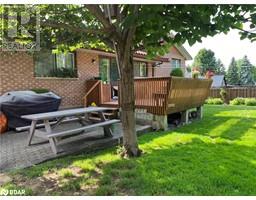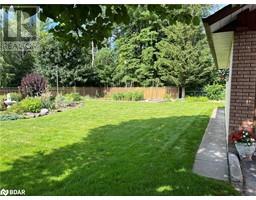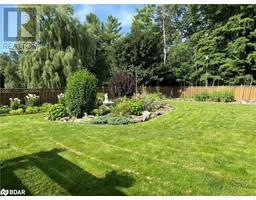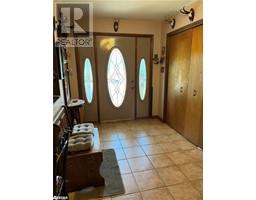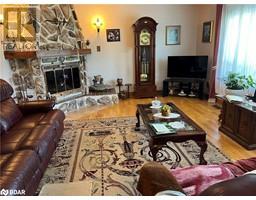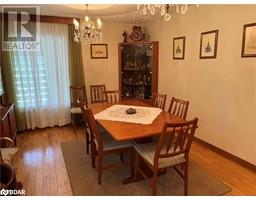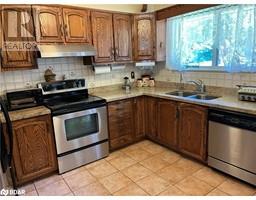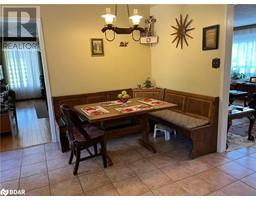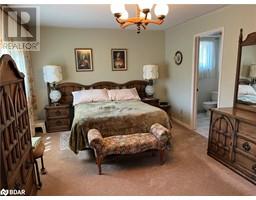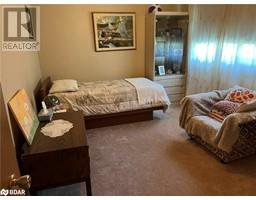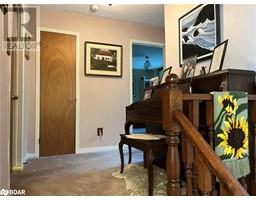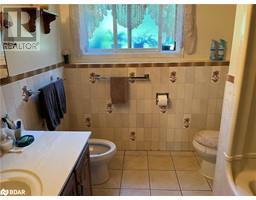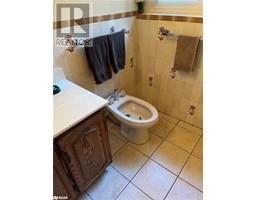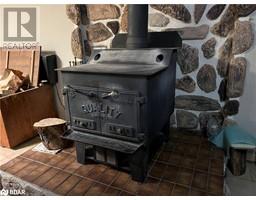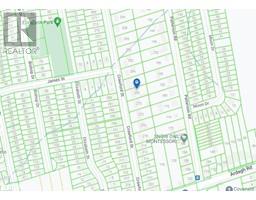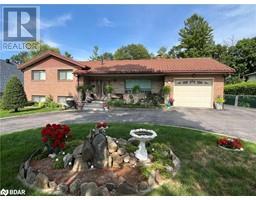268 Crawford Street Barrie, Ontario L4N 3W8
$1,190,000
Fantastic 88' x 180' lot with huge work shop and wood shed. Circular paved driveway as well as a driveway to the shop and back yard. Ideal for contractor requiring storage and lots of private parking. Impressive gardens, landscaping and mature trees. Amazing 4 level sidesplit home with a separate entrance to basement. Great eat-in kitchen with walk-out to a large deck. Fabulous livingroom with an impressive wood burning fireplace, hardwood floors and lots of room to entertain. Large rec room with a beautiful wood burning stove and walk-up to outside and garage. Very unique property that must be seen to be appreciated. Ideal location close to major roads and shopping. Don't miss this opportunity. (id:26218)
Property Details
| MLS® Number | 40625600 |
| Property Type | Single Family |
| Amenities Near By | Public Transit, Shopping |
| Equipment Type | Water Heater |
| Features | Paved Driveway |
| Parking Space Total | 13 |
| Rental Equipment Type | Water Heater |
Building
| Bathroom Total | 3 |
| Bedrooms Above Ground | 2 |
| Bedrooms Below Ground | 2 |
| Bedrooms Total | 4 |
| Basement Development | Finished |
| Basement Type | Full (finished) |
| Constructed Date | 1982 |
| Construction Style Attachment | Detached |
| Cooling Type | Central Air Conditioning |
| Exterior Finish | Brick |
| Fireplace Fuel | Wood,wood |
| Fireplace Present | Yes |
| Fireplace Total | 2 |
| Fireplace Type | Stove,other - See Remarks |
| Heating Fuel | Natural Gas |
| Heating Type | Forced Air |
| Size Interior | 3010 Sqft |
| Type | House |
| Utility Water | Drilled Well |
Parking
| Attached Garage | |
| Detached Garage |
Land
| Acreage | No |
| Land Amenities | Public Transit, Shopping |
| Size Depth | 180 Ft |
| Size Frontage | 88 Ft |
| Size Total Text | Under 1/2 Acre |
| Zoning Description | R2 As Per Geo |
Rooms
| Level | Type | Length | Width | Dimensions |
|---|---|---|---|---|
| Basement | Recreation Room | 25'6'' x 21'7'' | ||
| Lower Level | Laundry Room | 9'1'' x 8'6'' | ||
| Lower Level | 5pc Bathroom | Measurements not available | ||
| Lower Level | Bedroom | 11'1'' x 11'1'' | ||
| Lower Level | Bedroom | 13'1'' x 12'8'' | ||
| Main Level | Dining Room | 16'9'' x 11'6'' | ||
| Main Level | Eat In Kitchen | 16'2'' x 11'6'' | ||
| Main Level | Living Room | 16'10'' x 13'2'' | ||
| Main Level | Foyer | 11'1'' x 7'1'' | ||
| Upper Level | 4pc Bathroom | Measurements not available | ||
| Upper Level | Bedroom | 13'6'' x 10'1'' | ||
| Upper Level | Full Bathroom | Measurements not available | ||
| Upper Level | Primary Bedroom | 19'4'' x 11'8'' |
https://www.realtor.ca/real-estate/27221484/268-crawford-street-barrie
Interested?
Contact us for more information
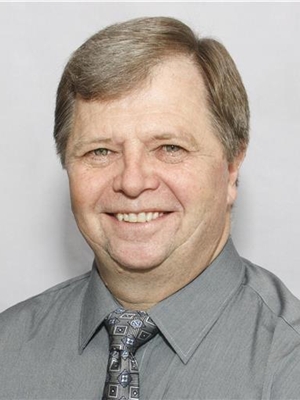
Finn Madsen
Salesperson
(705) 722-5246
www.finnmadsen.com

218 Bayfield St.#200
Barrie, Ontario L4M 3B5
(705) 722-7100
(705) 722-5246
www.remaxchay.com/


