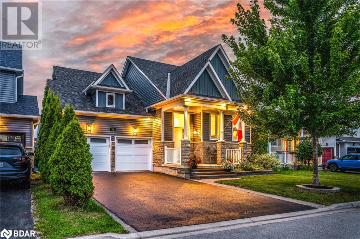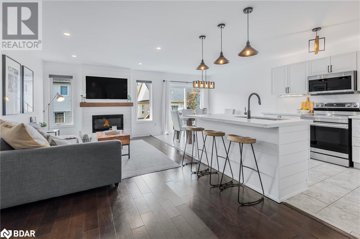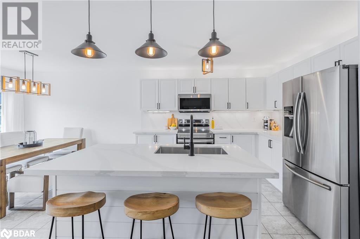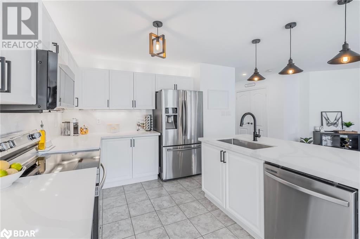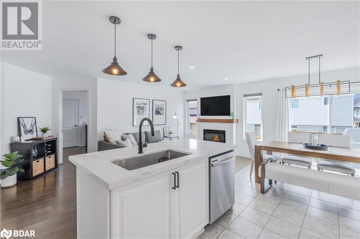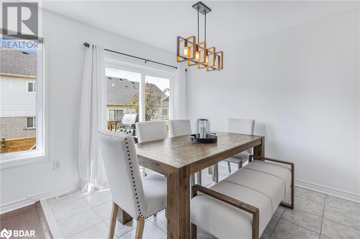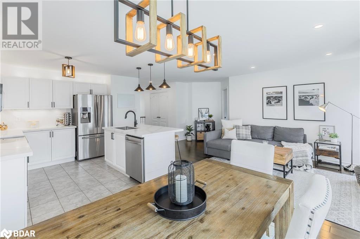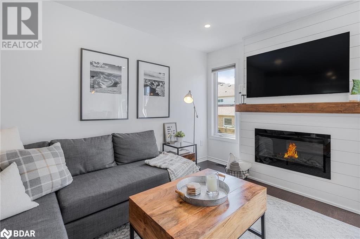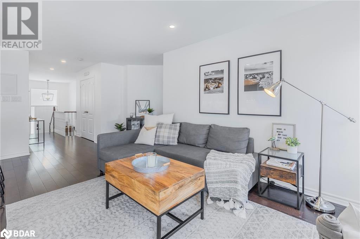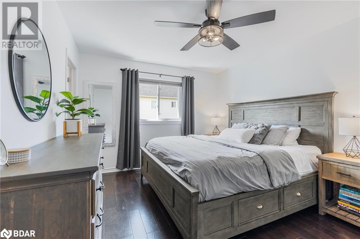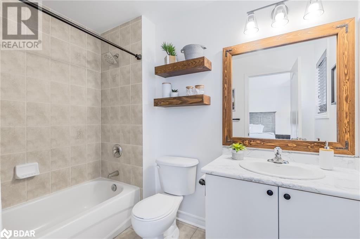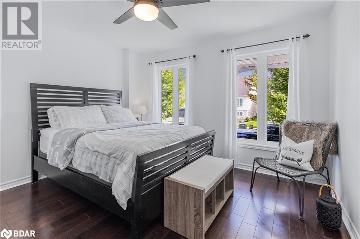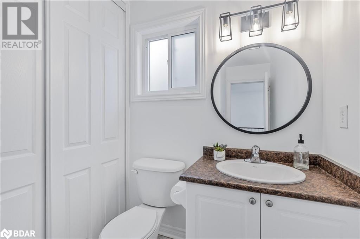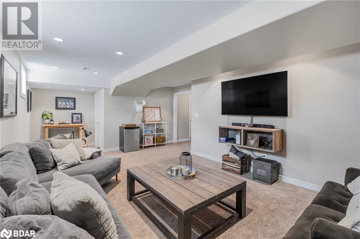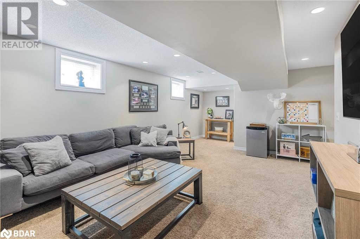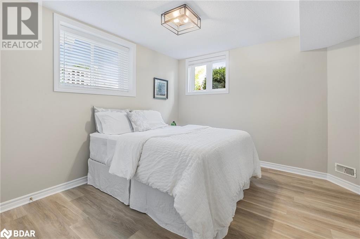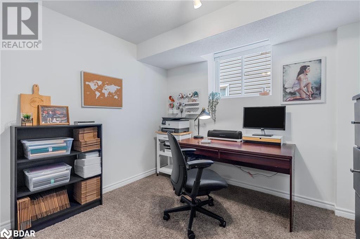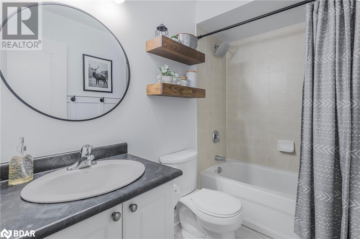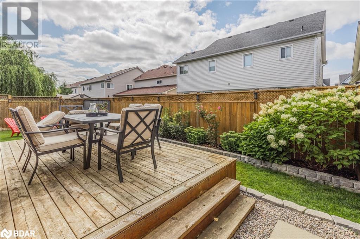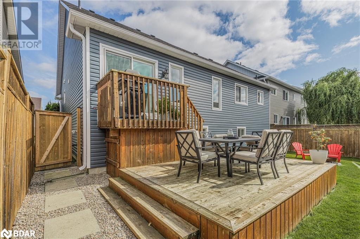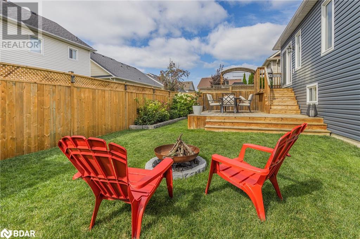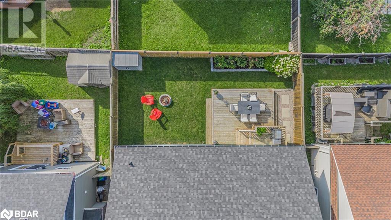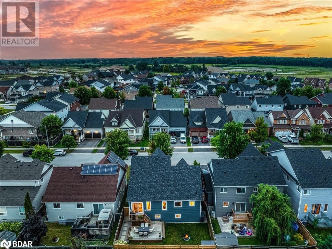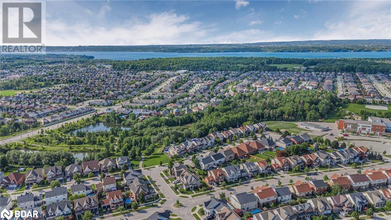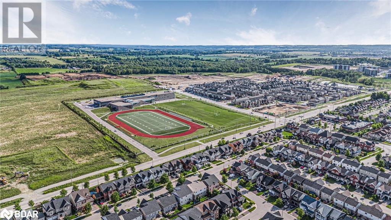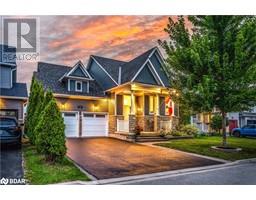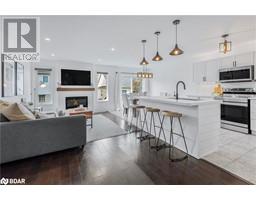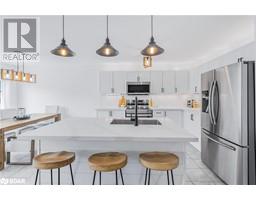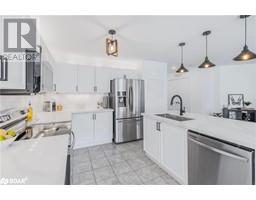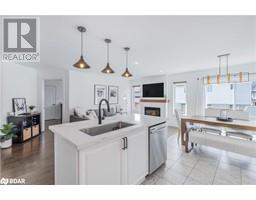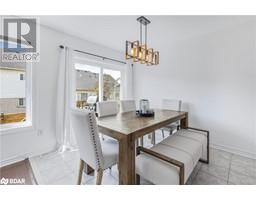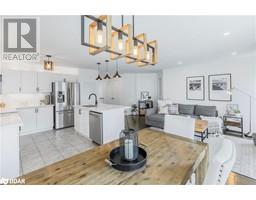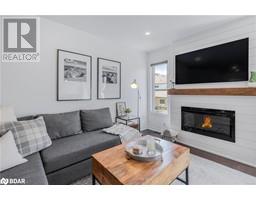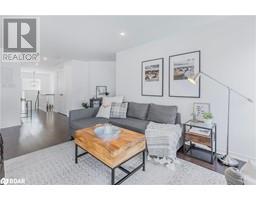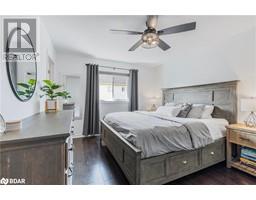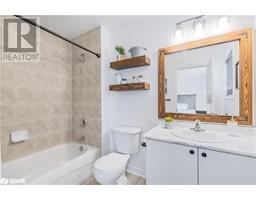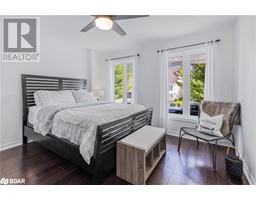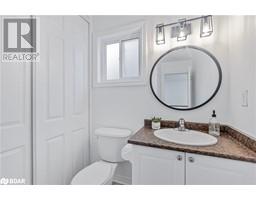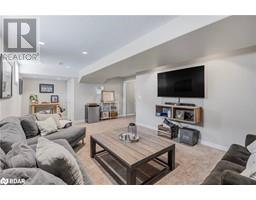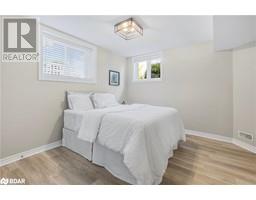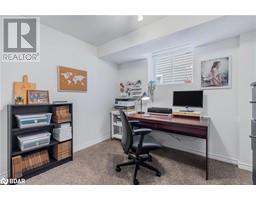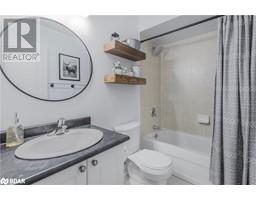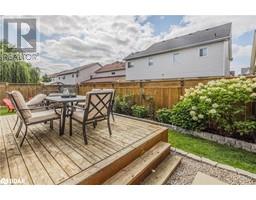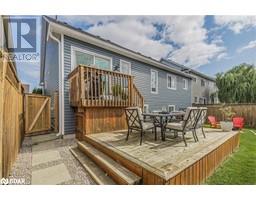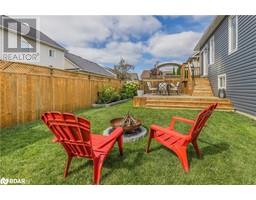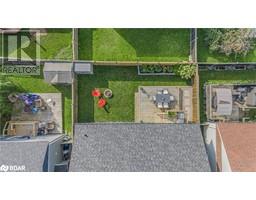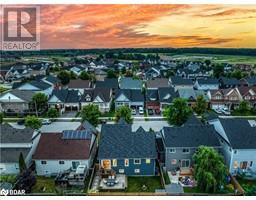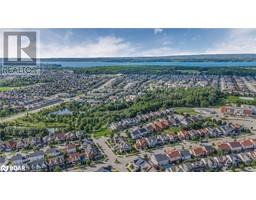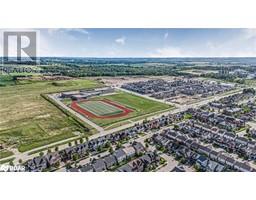26 Counsellor Terrace Barrie, Ontario L4M 7H1
$829,900
Fully Renovated Raised-Bungalow In InnisShore Offering An Abundance Of Modern Updates! Exterior Boasts New Siding, Roof, Garage Doors, Soffit, Fascia & Eaves, Front & Back Doors (All In 2022). Kitchen Features Newer S/S Appliances, Quartz Countertops & Backsplash, Centre Island, Undermount Lighting & Pot Lights. The Main Floor Is Completely Open Concept & Boasts Hardwood Flooring & Shiplap Faced Fireplace To A Walkout to Deck & Fully Fenced Backyard. The Basement Features Oversized Windows, 2 Additional Bedrooms, New Vinyl Flooring & High-End Broadloom Creating A Cozy Environment For Movie Nights & Hosting Friends/Family. Within Walking Distance To Top Schools, Parks & Short Drive To All Amenities Including Park Place, Friday Harbour, Lake Simcoe & Hwy 400. Upgrades: Furnace'23, Roof '22, Garage Doors '22, Heat Pump '23, Sump Pump '23, Hardwood Flooring, Water Softener, R50 Insulation, Shiplap Fireplace, Vinyl Flooring '24, Garden Shed, Quartz C/t & Backsplash, Irrigation '23, Fresh Paint '22 (id:26218)
Property Details
| MLS® Number | 40635813 |
| Property Type | Single Family |
| Amenities Near By | Golf Nearby, Park, Place Of Worship, Public Transit, Schools |
| Parking Space Total | 6 |
Building
| Bathroom Total | 3 |
| Bedrooms Above Ground | 2 |
| Bedrooms Below Ground | 2 |
| Bedrooms Total | 4 |
| Appliances | Dishwasher, Microwave, Refrigerator, Stove |
| Architectural Style | Raised Bungalow |
| Basement Development | Finished |
| Basement Type | Full (finished) |
| Construction Style Attachment | Detached |
| Cooling Type | Central Air Conditioning |
| Exterior Finish | Vinyl Siding |
| Foundation Type | Unknown |
| Half Bath Total | 1 |
| Heating Fuel | Natural Gas |
| Heating Type | Forced Air |
| Stories Total | 1 |
| Size Interior | 1170 Sqft |
| Type | House |
| Utility Water | Municipal Water |
Parking
| Attached Garage |
Land
| Acreage | No |
| Land Amenities | Golf Nearby, Park, Place Of Worship, Public Transit, Schools |
| Sewer | Municipal Sewage System |
| Size Depth | 82 Ft |
| Size Frontage | 46 Ft |
| Size Total Text | Under 1/2 Acre |
| Zoning Description | R3-ws(sp-216) |
Rooms
| Level | Type | Length | Width | Dimensions |
|---|---|---|---|---|
| Lower Level | Recreation Room | 15'7'' x 25'7'' | ||
| Lower Level | Bedroom | 11'4'' x 9'8'' | ||
| Lower Level | Bedroom | 14'1'' x 10'9'' | ||
| Lower Level | 4pc Bathroom | Measurements not available | ||
| Main Level | Bedroom | 10'9'' x 12'1'' | ||
| Main Level | Primary Bedroom | 10'6'' x 14'8'' | ||
| Main Level | Foyer | 6'8'' x 7'5'' | ||
| Main Level | Living Room | 19'3'' x 13'3'' | ||
| Main Level | Kitchen | 21'3'' x 9'8'' | ||
| Main Level | 2pc Bathroom | Measurements not available | ||
| Main Level | 4pc Bathroom | Measurements not available |
https://www.realtor.ca/real-estate/27313433/26-counsellor-terrace-barrie
Interested?
Contact us for more information

Curtis Goddard
Broker
(705) 722-5246

152 Bayfield Street
Barrie, L4M 3B5
(705) 722-7100
(705) 722-5246
www.REMAXCHAY.com
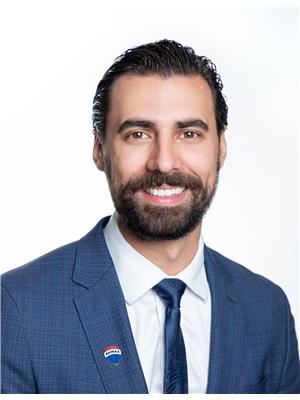
Matt Plunkett
Salesperson
(705) 722-5246

152 Bayfield Street
Barrie, L4M 3B5
(705) 722-7100
(705) 722-5246
www.REMAXCHAY.com


