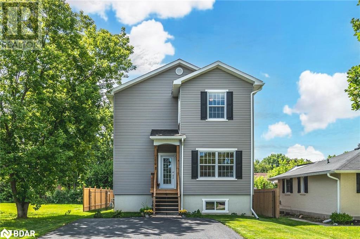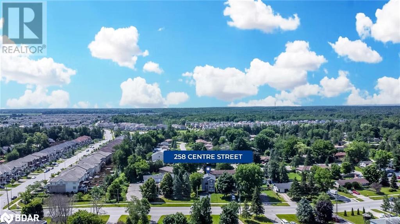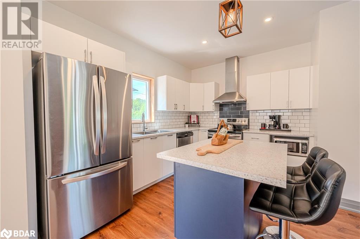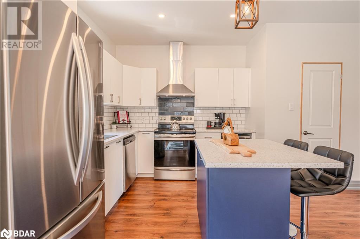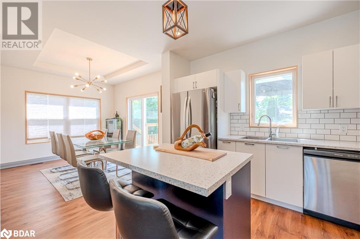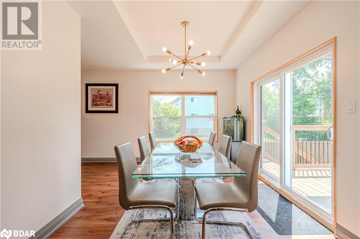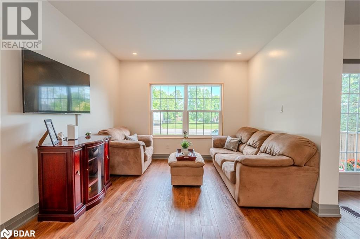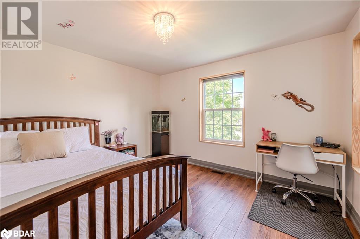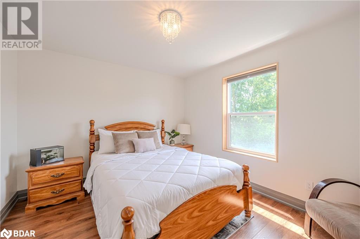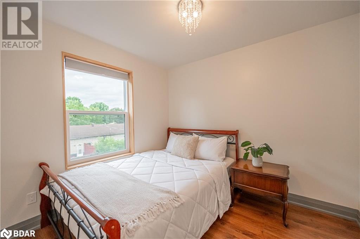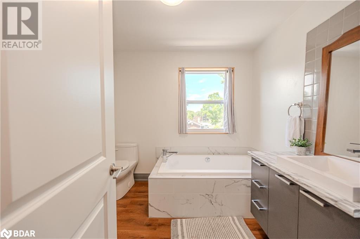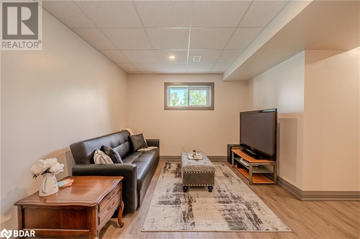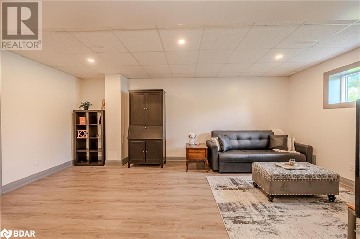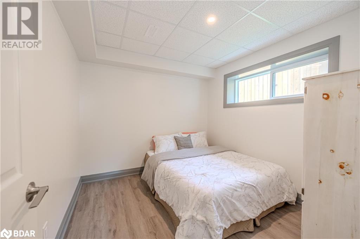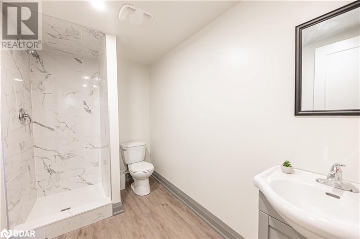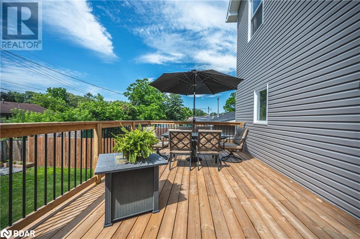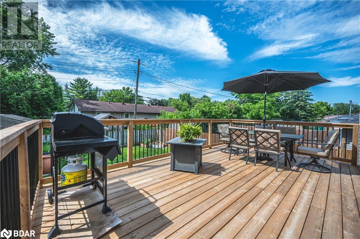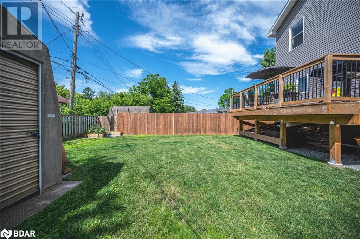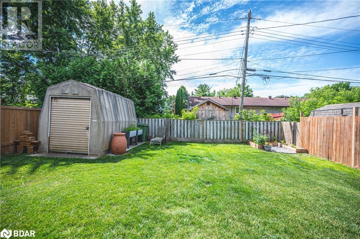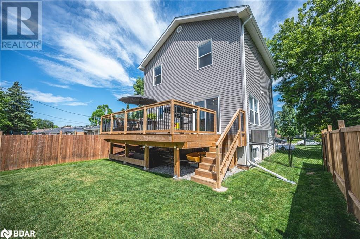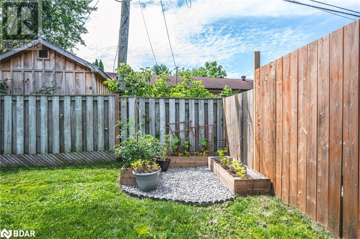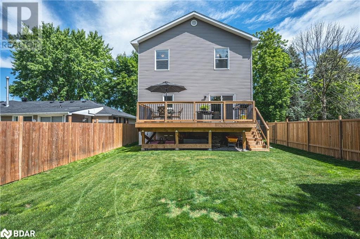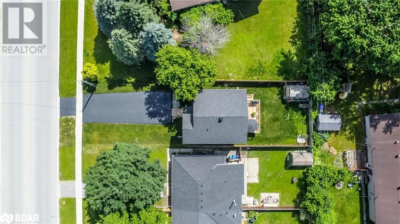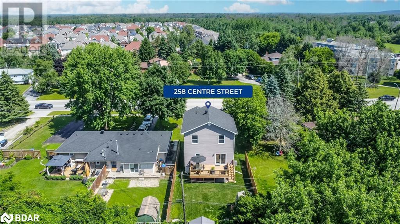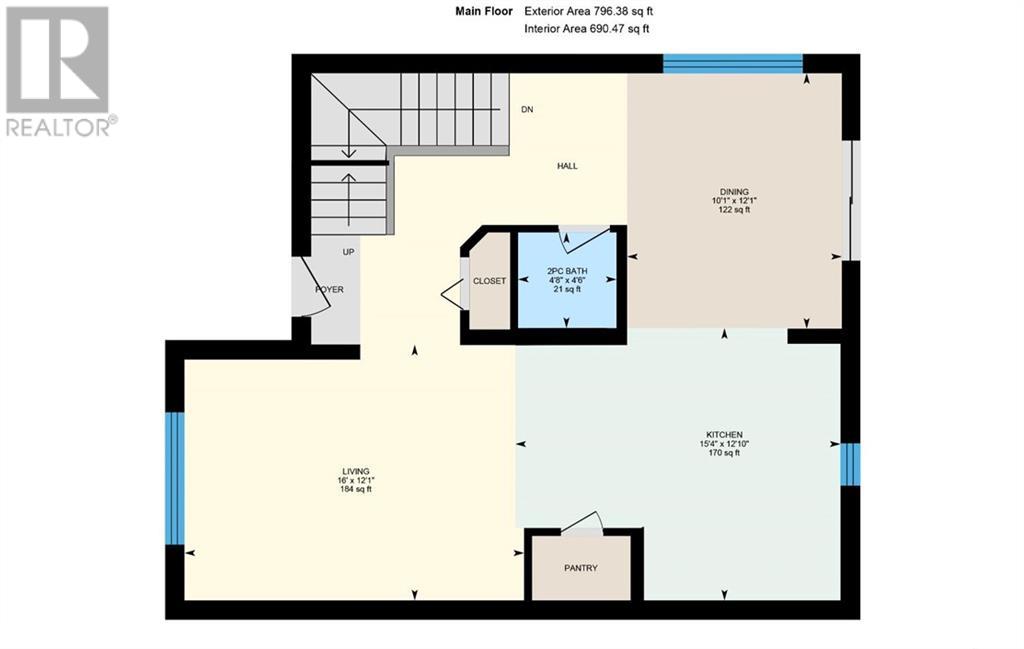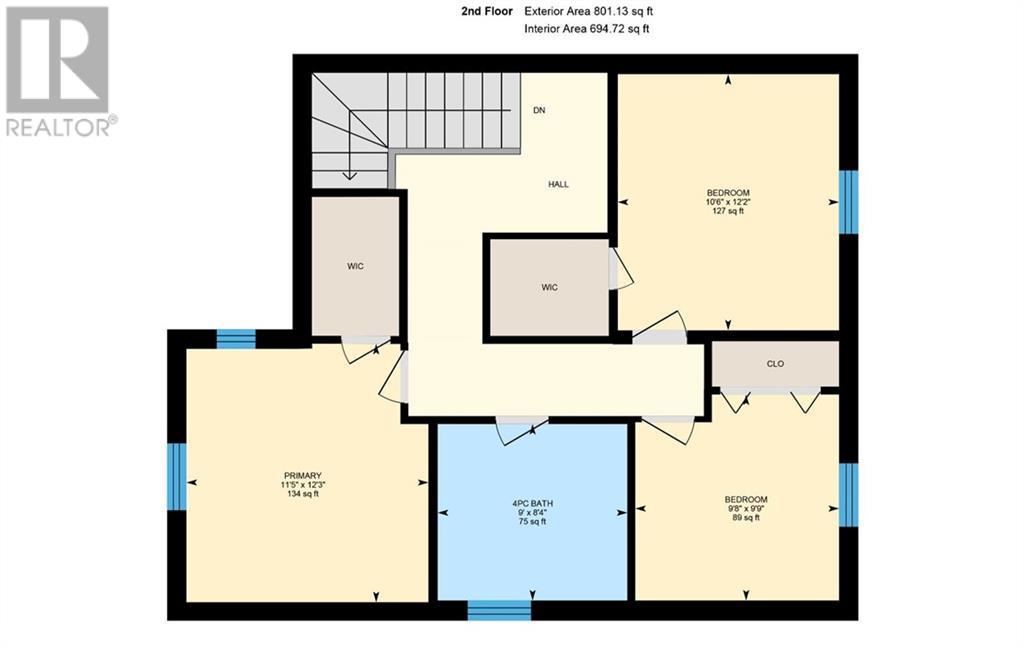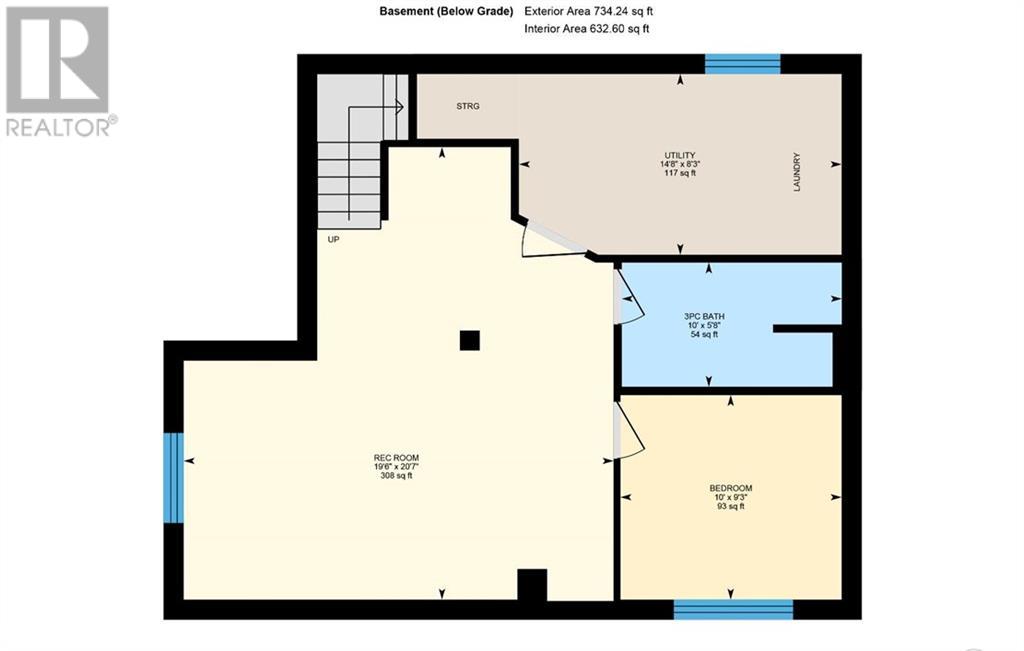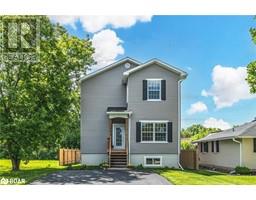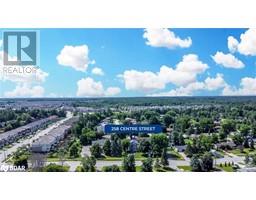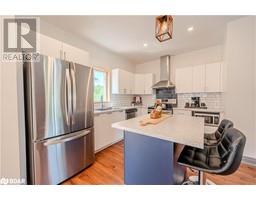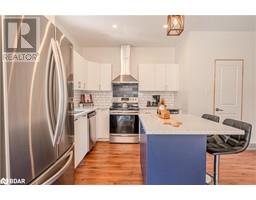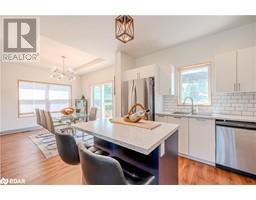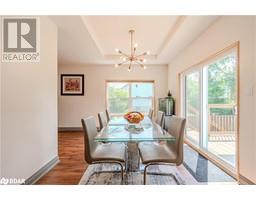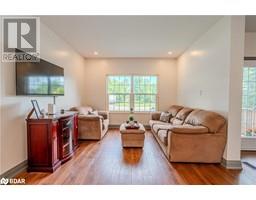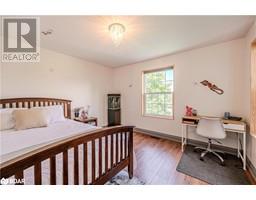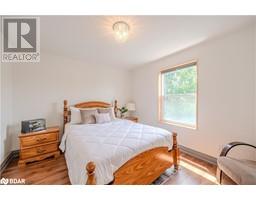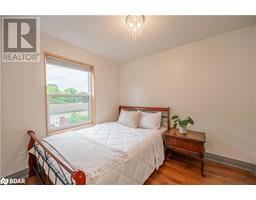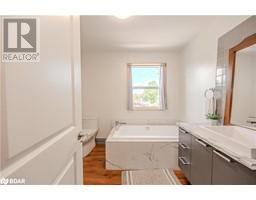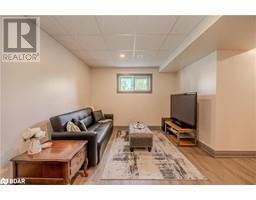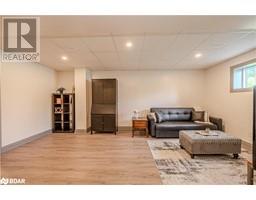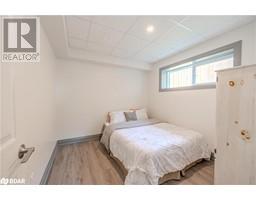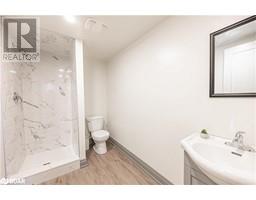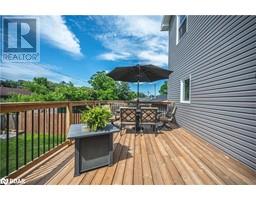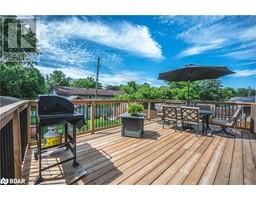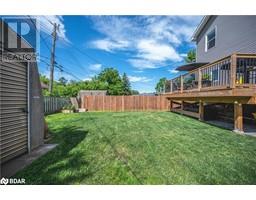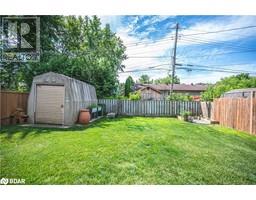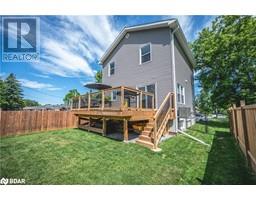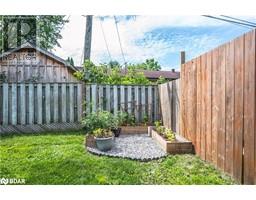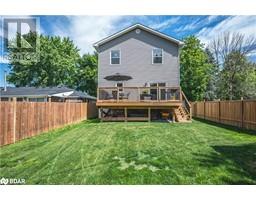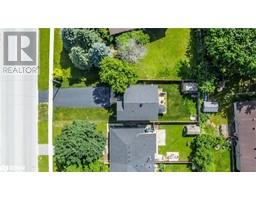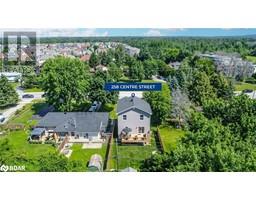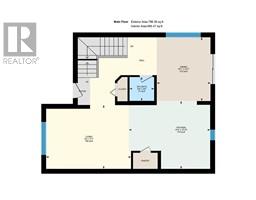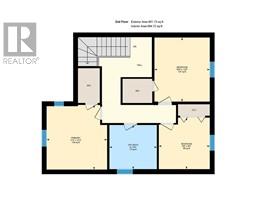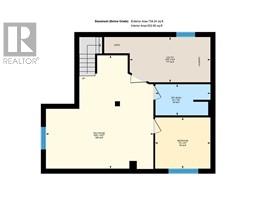258 Centre Street Angus, Ontario L0M 1B0
$759,000
EXPERIENCE MODERN LIVING IN THIS NEWLY CUSTOM-BUILT 2-STOREY HOME! This stunning home, completed in 2024, offers a harmonious blend of modern design and practical features. This custom-built home is situated on a lovely setback lot and provides an inviting and comfortable living experience. The ICF foundation provides additional support and insulation, ensuring your home remains energy-efficient year-round. Extra insulation around the foundation and additional drainage in the backyard further enhance the functionality and usability of the outdoor space. Step inside to discover an inviting open-concept kitchen and dining area featuring luxurious vinyl plank flooring. The 10ft ceilings on the main floor enhance the spacious feel of the home, creating an airy and light-filled environment. The fully finished basement offers ample additional living space, ideal for a family room, home office, or guest suite. The backyard is a true entertainer's delight with a large, freestanding deck, perfect for hosting family gatherings or relaxing in the sun. Take advantage of the opportunity to make this beautifully designed and energy-efficient property your new #HomeToStay! (id:26218)
Property Details
| MLS® Number | 40618111 |
| Property Type | Single Family |
| Amenities Near By | Golf Nearby, Hospital, Park, Public Transit, Schools |
| Community Features | Quiet Area, Community Centre |
| Equipment Type | Water Heater |
| Features | Paved Driveway |
| Parking Space Total | 6 |
| Rental Equipment Type | Water Heater |
| Structure | Shed, Porch |
Building
| Bathroom Total | 3 |
| Bedrooms Above Ground | 3 |
| Bedrooms Below Ground | 1 |
| Bedrooms Total | 4 |
| Appliances | Dishwasher, Dryer, Microwave, Refrigerator, Stove, Washer, Window Coverings |
| Architectural Style | 2 Level |
| Basement Development | Finished |
| Basement Type | Full (finished) |
| Constructed Date | 2023 |
| Construction Style Attachment | Detached |
| Cooling Type | Central Air Conditioning |
| Exterior Finish | Vinyl Siding |
| Fire Protection | Smoke Detectors |
| Foundation Type | Insulated Concrete Forms |
| Half Bath Total | 1 |
| Heating Fuel | Natural Gas |
| Heating Type | Forced Air |
| Stories Total | 2 |
| Size Interior | 2140 Sqft |
| Type | House |
| Utility Water | Municipal Water |
Land
| Access Type | Road Access, Highway Nearby |
| Acreage | No |
| Fence Type | Fence |
| Land Amenities | Golf Nearby, Hospital, Park, Public Transit, Schools |
| Sewer | Municipal Sewage System |
| Size Depth | 119 Ft |
| Size Frontage | 40 Ft |
| Size Total Text | Under 1/2 Acre |
| Zoning Description | R2 |
Rooms
| Level | Type | Length | Width | Dimensions |
|---|---|---|---|---|
| Second Level | 4pc Bathroom | Measurements not available | ||
| Second Level | Bedroom | 9'9'' x 9'8'' | ||
| Second Level | Bedroom | 12'2'' x 10'6'' | ||
| Second Level | Primary Bedroom | 12'3'' x 11'5'' | ||
| Basement | 3pc Bathroom | Measurements not available | ||
| Basement | Utility Room | 8'3'' x 14'8'' | ||
| Basement | Bedroom | 9'3'' x 10'0'' | ||
| Basement | Recreation Room | 20'7'' x 19'6'' | ||
| Main Level | 2pc Bathroom | Measurements not available | ||
| Main Level | Living Room | 12'1'' x 16'0'' | ||
| Main Level | Dining Room | 12'1'' x 10'1'' | ||
| Main Level | Kitchen | 12'10'' x 16'0'' |
https://www.realtor.ca/real-estate/27152290/258-centre-street-angus
Interested?
Contact us for more information

Peggy Hill
Broker
(866) 919-5276
374 Huronia Road
Barrie, Ontario L4N 8Y9
(705) 739-4455
(866) 919-5276
peggyhill.com/

Christine Hanna
Salesperson
(866) 919-5276
374 Huronia Road Unit: 101
Barrie, Ontario L4N 8Y9
(705) 739-4455
(866) 919-5276
peggyhill.com/


