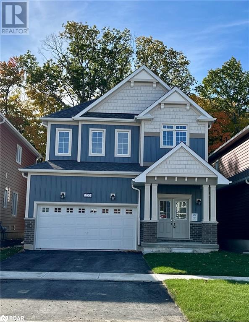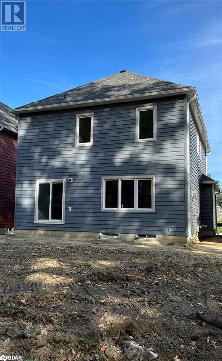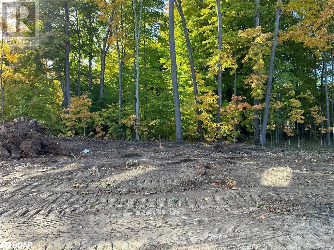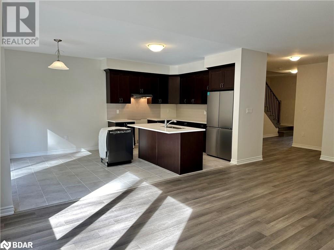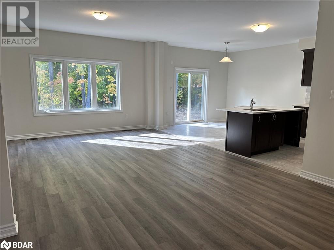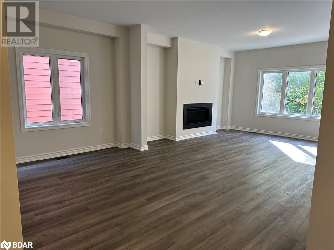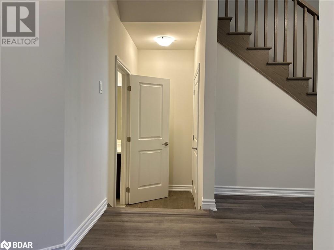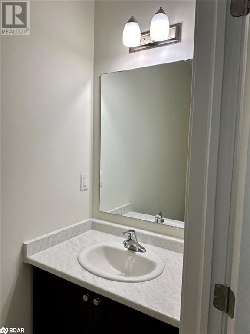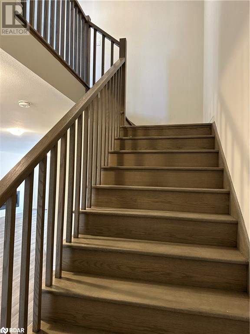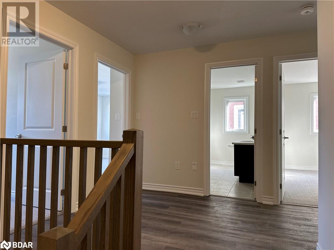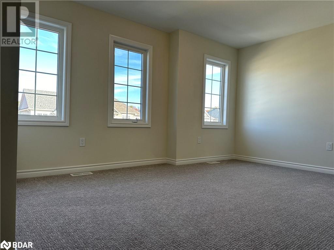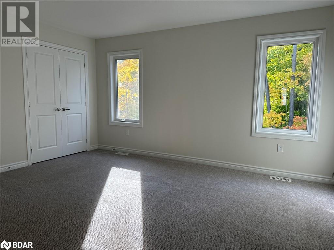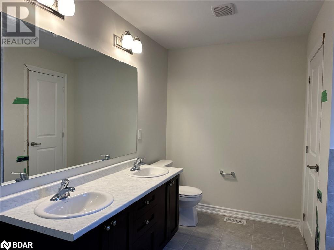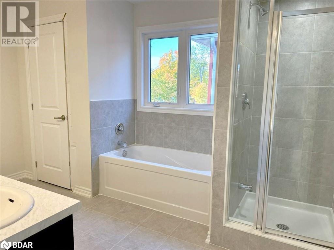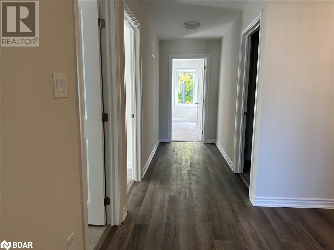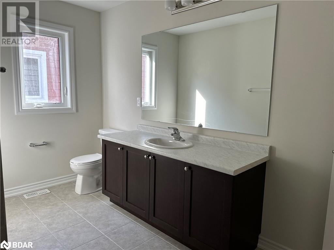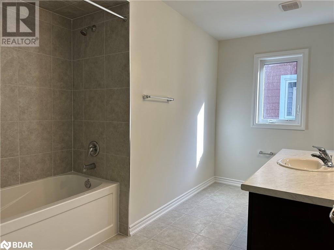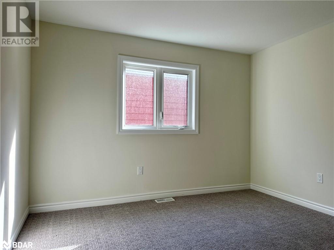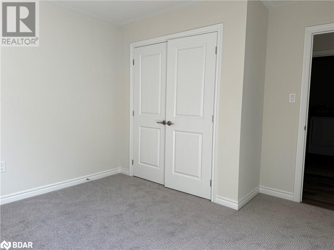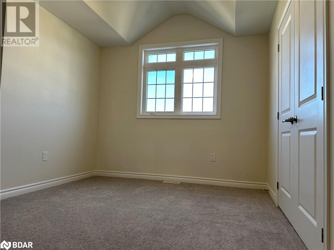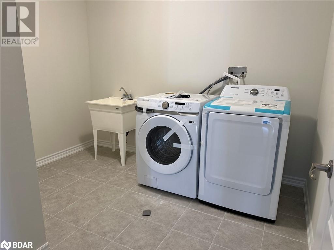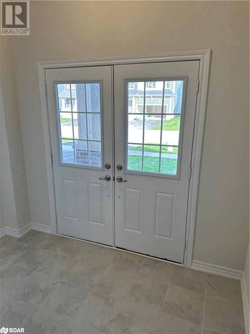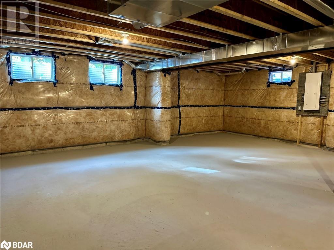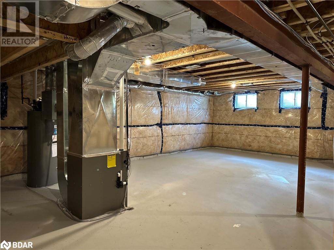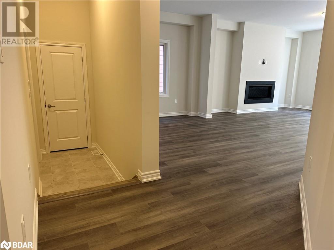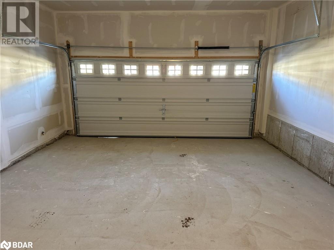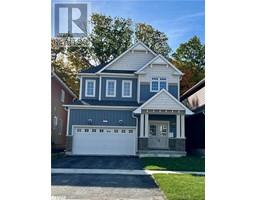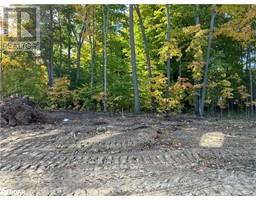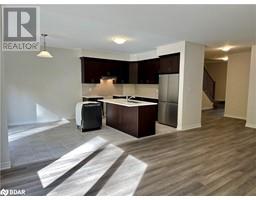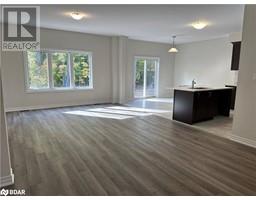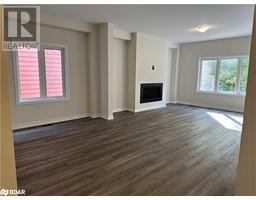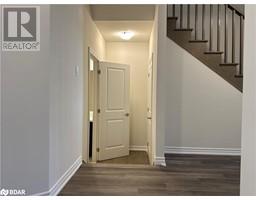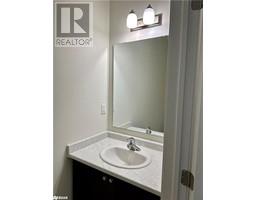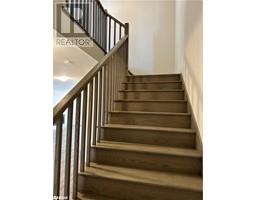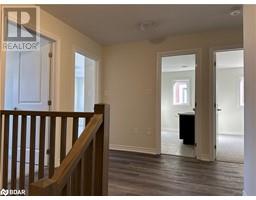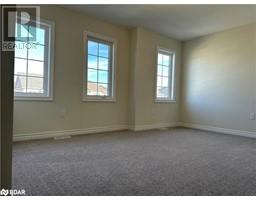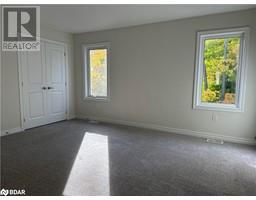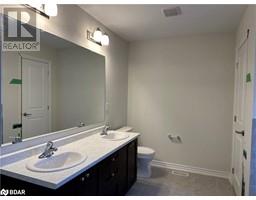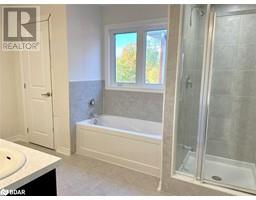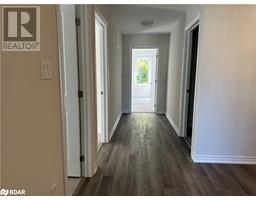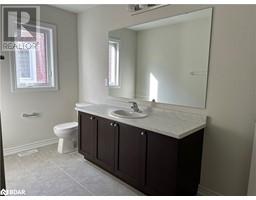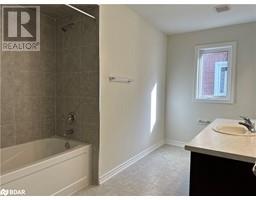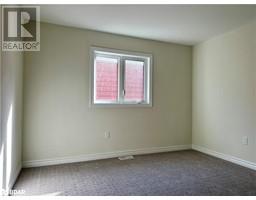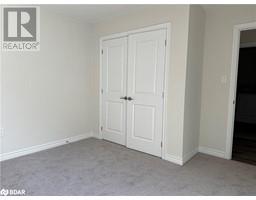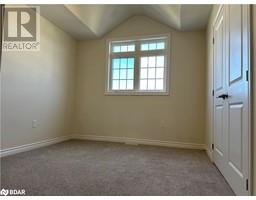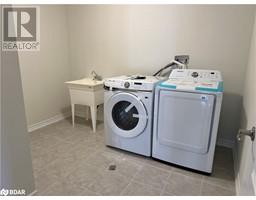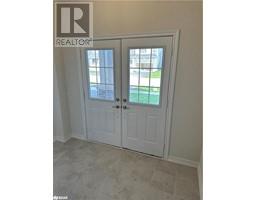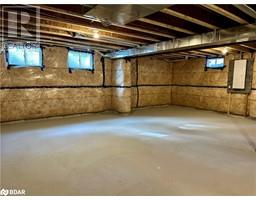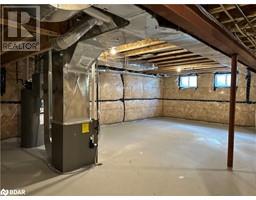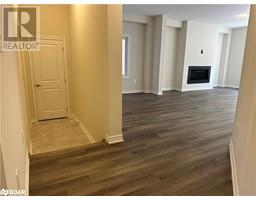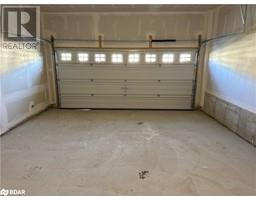255 Beechwood Forest Lane Gravenhurst, Ontario P1P 0H8
$3,100 Monthly
Looking for a perfect rental property? This stunning, brand-new detached home in The Cedars at Brydon Bay in Gravenhurst has all the features tenants will love! ?? Located just a quick drive from Lake Muskoka, Muskoka Wharf, and the lively commercial hub of Gravenhurst. Boasting never-lived-in luxury with high-end finishes, perfect for luxury tenants. With a double car garage, spacious 6-car driveway, and abundant natural light streaming through large windows, this property stands out. Inside, enjoy the elegance of a solid oak staircase, sleek imported ceramic tiles in the kitchen and bathrooms, and modern quartz countertops. The home features 5 stainless steel appliances, soaring 9-foot ceilings, and a layout perfect for comfort and style. (id:26218)
Property Details
| MLS® Number | 40663617 |
| Property Type | Single Family |
| Amenities Near By | Airport, Beach, Golf Nearby, Park, Place Of Worship, Playground |
| Community Features | Community Centre, School Bus |
| Parking Space Total | 6 |
Building
| Bathroom Total | 3 |
| Bedrooms Above Ground | 4 |
| Bedrooms Total | 4 |
| Appliances | Central Vacuum, Dishwasher, Dryer, Refrigerator, Stove, Washer |
| Architectural Style | 2 Level |
| Basement Development | Unfinished |
| Basement Type | Full (unfinished) |
| Constructed Date | 2024 |
| Construction Style Attachment | Detached |
| Cooling Type | None |
| Exterior Finish | Concrete, Vinyl Siding, Shingles |
| Fireplace Present | Yes |
| Fireplace Total | 1 |
| Half Bath Total | 1 |
| Heating Type | Forced Air |
| Stories Total | 2 |
| Size Interior | 2331 Sqft |
| Type | House |
| Utility Water | Municipal Water |
Parking
| Attached Garage |
Land
| Access Type | Highway Nearby |
| Acreage | No |
| Land Amenities | Airport, Beach, Golf Nearby, Park, Place Of Worship, Playground |
| Sewer | Municipal Sewage System |
| Size Frontage | 36 Ft |
| Size Total Text | Under 1/2 Acre |
| Zoning Description | R1 |
Rooms
| Level | Type | Length | Width | Dimensions |
|---|---|---|---|---|
| Second Level | Laundry Room | Measurements not available | ||
| Second Level | 4pc Bathroom | Measurements not available | ||
| Second Level | Bedroom | 11'1'' x 9'9'' | ||
| Second Level | Bedroom | 14'0'' x 11'4'' | ||
| Second Level | Bedroom | 11'6'' x 10'0'' | ||
| Second Level | 4pc Bathroom | Measurements not available | ||
| Second Level | Primary Bedroom | 14'9'' x 12'5'' | ||
| Basement | Other | Measurements not available | ||
| Main Level | 2pc Bathroom | Measurements not available | ||
| Main Level | Kitchen | Measurements not available |
https://www.realtor.ca/real-estate/27546026/255-beechwood-forest-lane-gravenhurst
Interested?
Contact us for more information
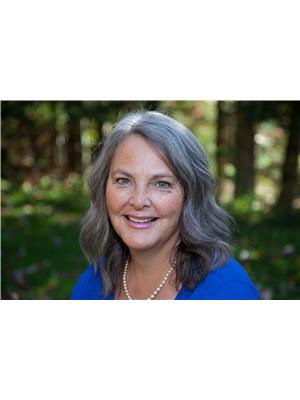
Lisa Selvage
Salesperson
4711 Yonge St 10 Floor, Unit: Suite B
Toronto, Ontario M2N 6K8
(866) 530-7737
www.exprealty.ca/


