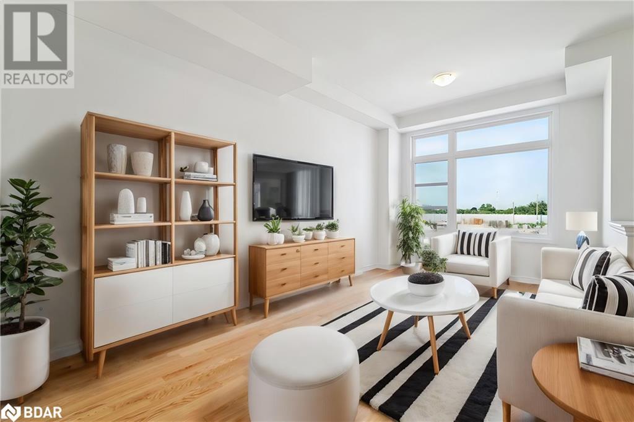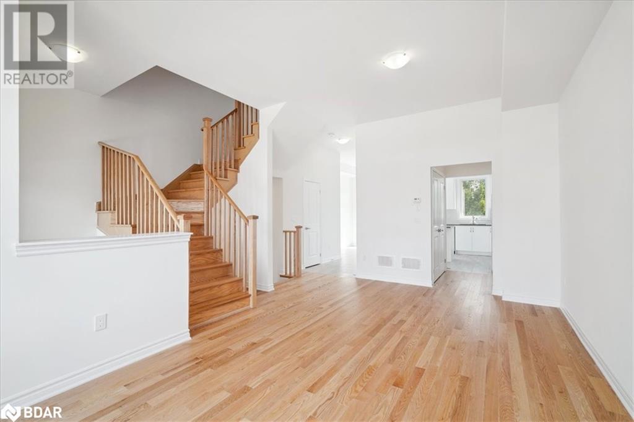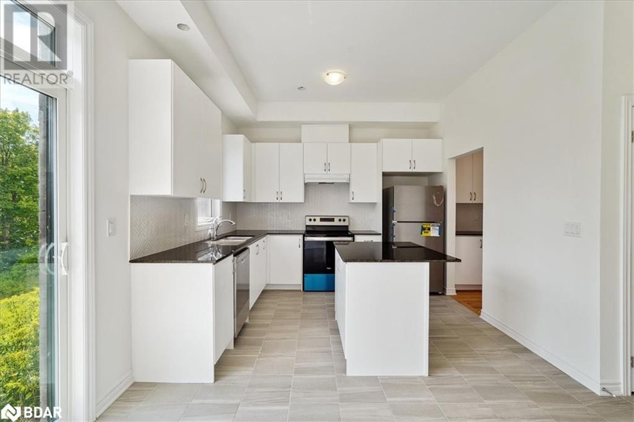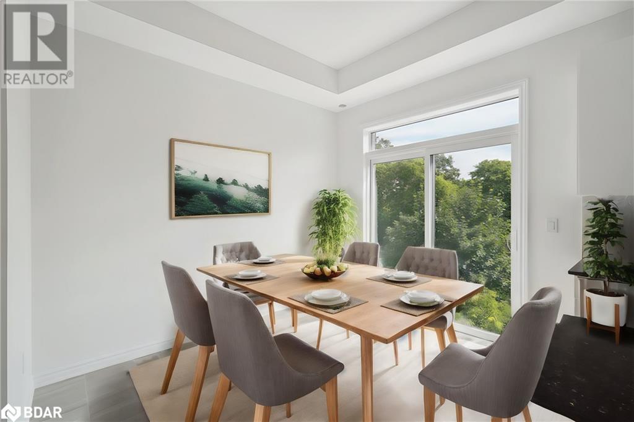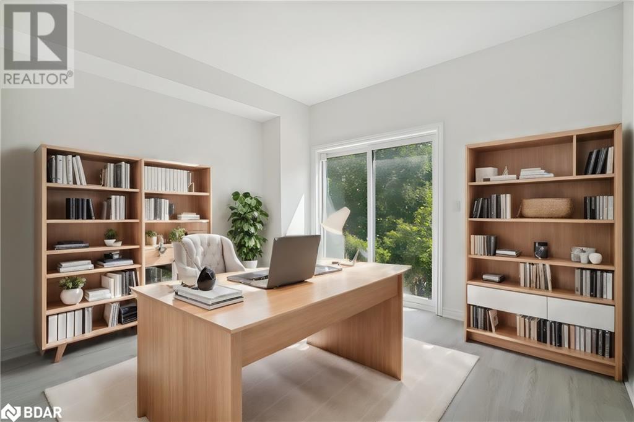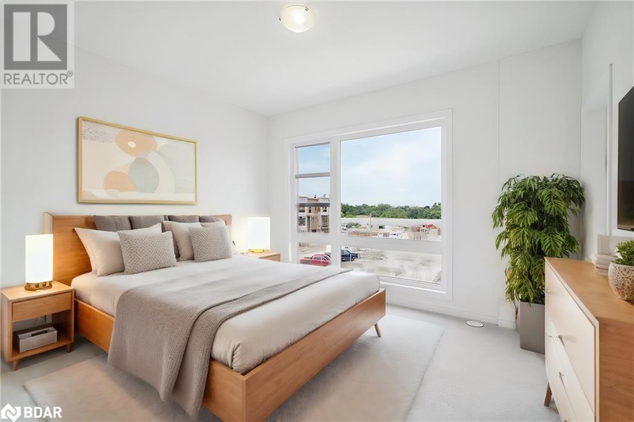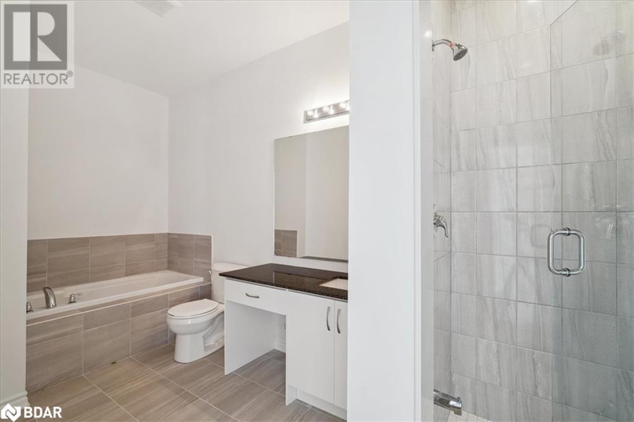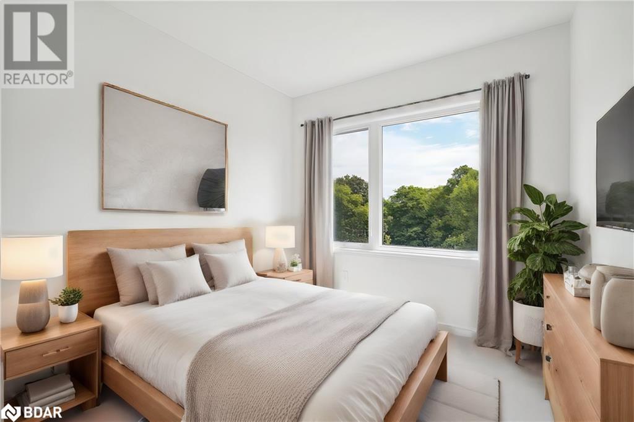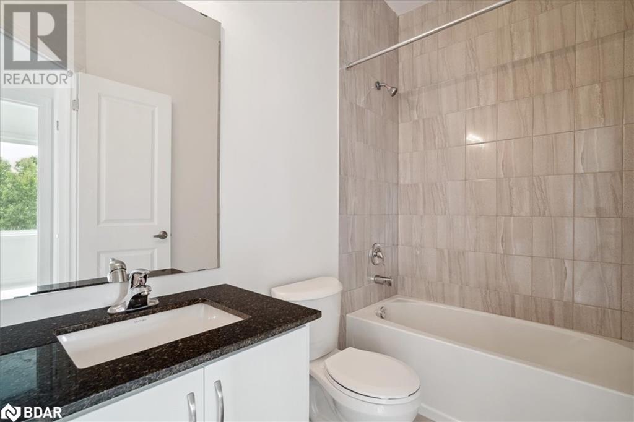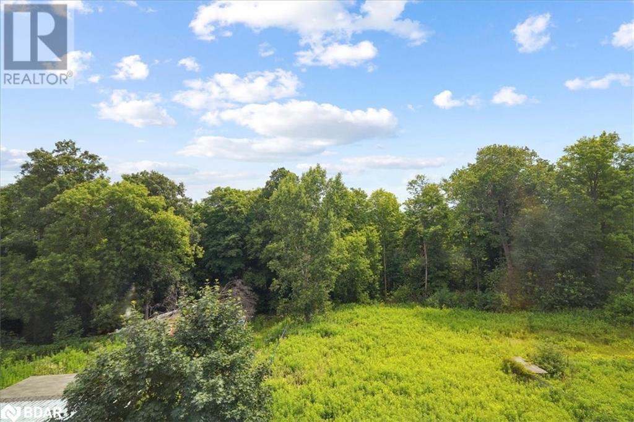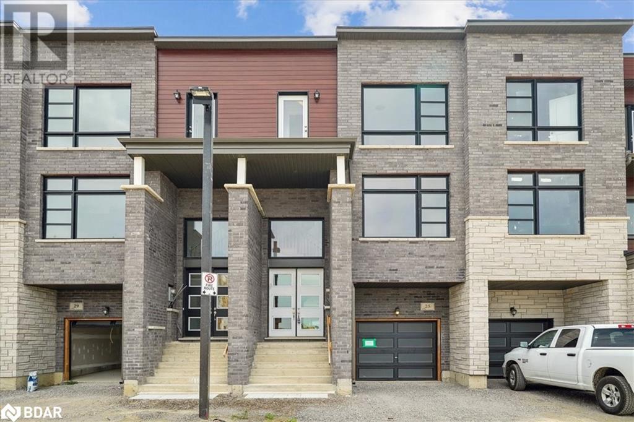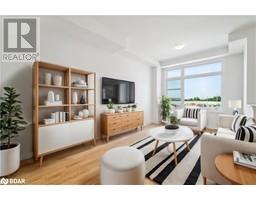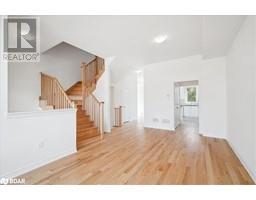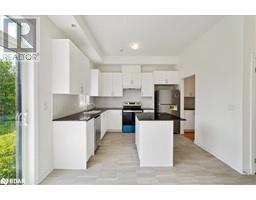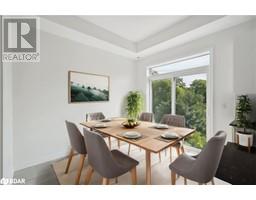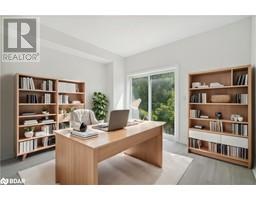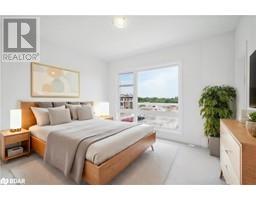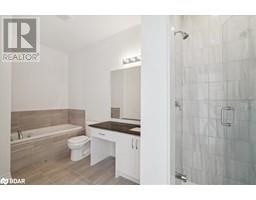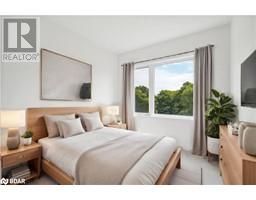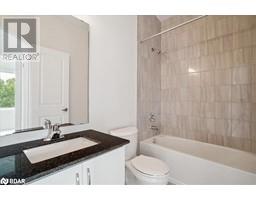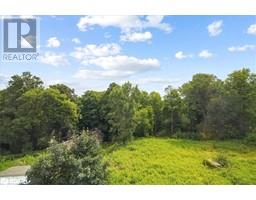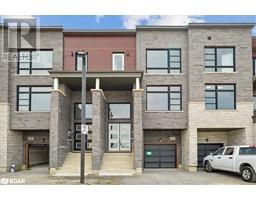25 Inverary Crescent Vaughan, Ontario L4H 5G8
$1,099,000
Discover your perfect home in this brand-new house, ideally situated between the charming neighborhoods of Kleinburg and Woodbridge. Boasting a contemporary design and an abundance of natural light, this property offers an exceptional living experience. As you enter, you'll be greeted by large windows that flood the spacious floor plan (1910 sq.ft) with high ceilings, natural light, highlighting the beautiful hardwood floors that run through the main living space. The heart of the house is the kitchen, which features a dedicated servery area and a generous pantry closet, perfect for the culinary enthusiast. The upper floor has large bedrooms, and 2 full bathrooms including a primary ensuite, and ample closet space. The lower level offers a convenient walk-out from a flex space which can be used as an additional bedroom, office, TV or playroom. Easy access to the home from the garage into a large laundry room area which also provides a walk-out to the backyard. (id:26218)
Property Details
| MLS® Number | 40616665 |
| Property Type | Single Family |
| Amenities Near By | Public Transit, Shopping |
| Community Features | Community Centre, School Bus |
| Parking Space Total | 2 |
Building
| Bathroom Total | 4 |
| Bedrooms Above Ground | 3 |
| Bedrooms Total | 3 |
| Appliances | Dishwasher, Dryer, Refrigerator, Stove, Washer, Hood Fan, Garage Door Opener |
| Architectural Style | 3 Level |
| Basement Development | Unfinished |
| Basement Type | Full (unfinished) |
| Constructed Date | 2024 |
| Construction Style Attachment | Attached |
| Cooling Type | None |
| Exterior Finish | Brick, Stone |
| Foundation Type | Block |
| Half Bath Total | 2 |
| Heating Fuel | Natural Gas |
| Stories Total | 3 |
| Size Interior | 1900 Sqft |
| Type | Row / Townhouse |
| Utility Water | Municipal Water |
Parking
| Attached Garage |
Land
| Access Type | Road Access, Highway Access |
| Acreage | No |
| Land Amenities | Public Transit, Shopping |
| Sewer | Municipal Sewage System |
| Size Depth | 79 Ft |
| Size Frontage | 17 Ft |
| Size Total Text | Under 1/2 Acre |
| Zoning Description | Rt1 |
Rooms
| Level | Type | Length | Width | Dimensions |
|---|---|---|---|---|
| Second Level | 4pc Bathroom | Measurements not available | ||
| Second Level | 3pc Bathroom | Measurements not available | ||
| Second Level | Bedroom | 9'0'' x 9'0'' | ||
| Second Level | Bedroom | 10'6'' x 9'5'' | ||
| Second Level | Primary Bedroom | 13'0'' x 11'0'' | ||
| Lower Level | Bonus Room | 12'0'' x 12'0'' | ||
| Main Level | 2pc Bathroom | Measurements not available | ||
| Main Level | 2pc Bathroom | Measurements not available | ||
| Main Level | Other | Measurements not available | ||
| Main Level | Breakfast | 9'4'' x 9'0'' | ||
| Main Level | Kitchen | 11'2'' x 9'10'' | ||
| Main Level | Living Room | 20'0'' x 11'8'' |
https://www.realtor.ca/real-estate/27147459/25-inverary-crescent-vaughan
Interested?
Contact us for more information

Frank Leo
Broker
(416) 917-5466
www.getleo.com/
https://www.facebook.com/frankleoandassociates/?view_public_for=387109904730705
https://twitter.com/GetLeoTeam
https://www.linkedin.com/in/frank-leo-a9770445/

2234 Bloor Street West, 104524
Toronto, Ontario M6S 1N6
(416) 760-0600
(416) 760-0900


