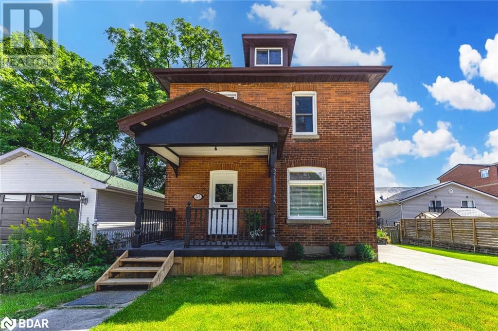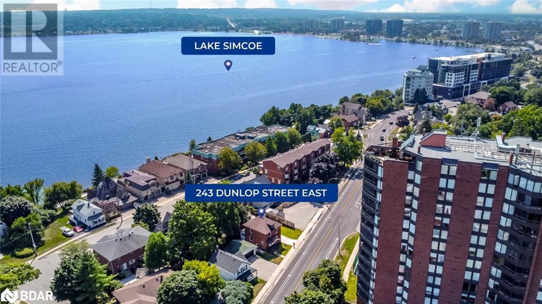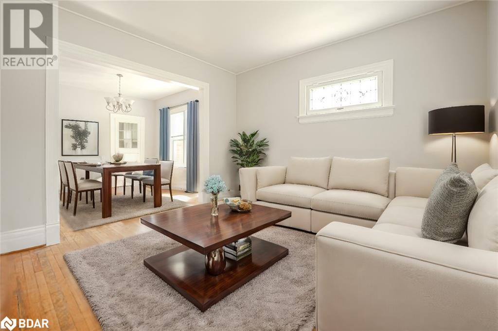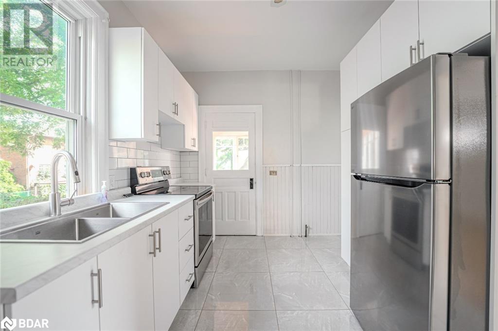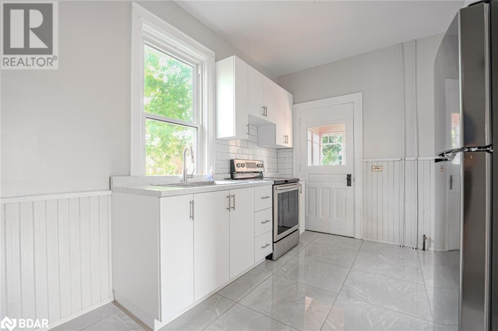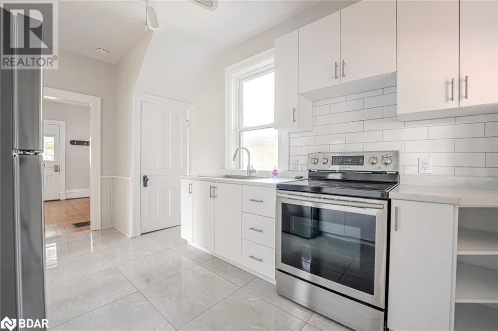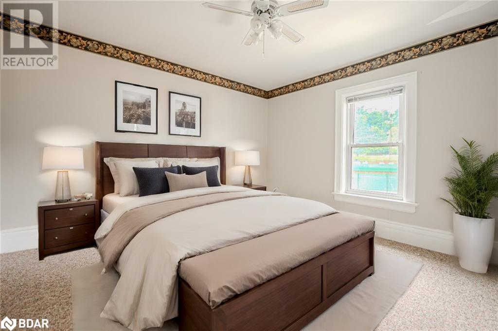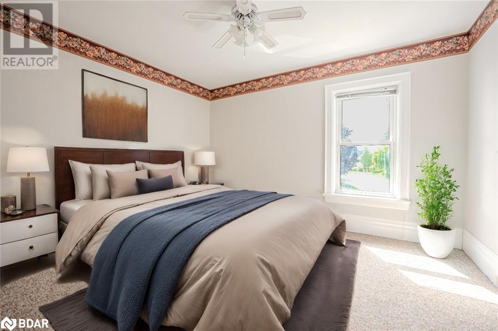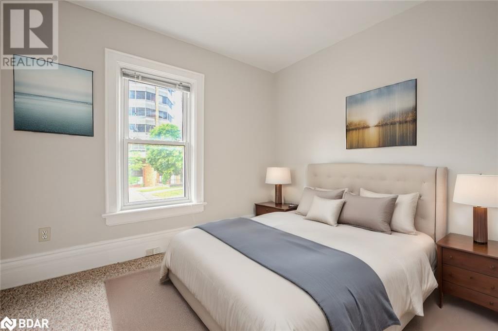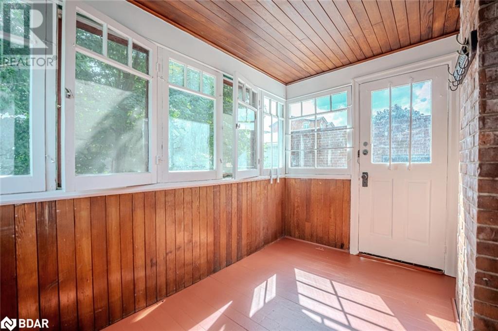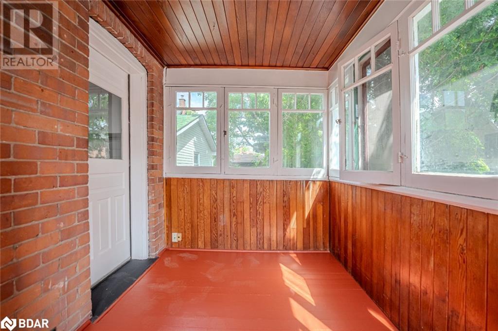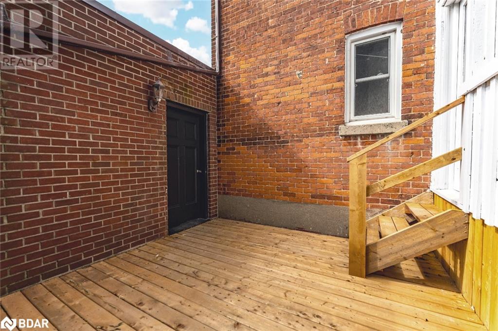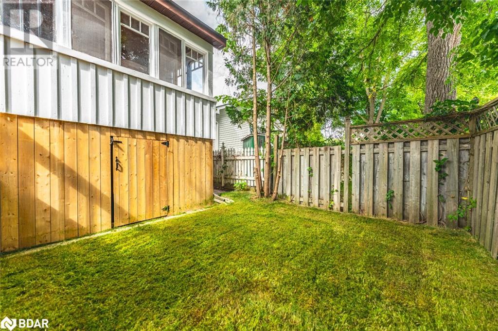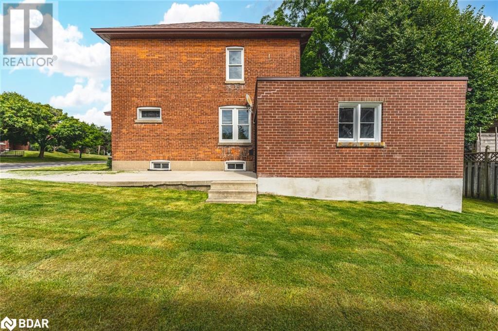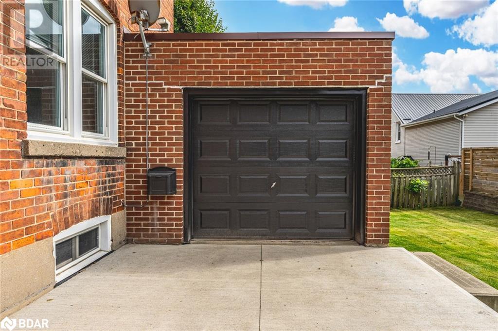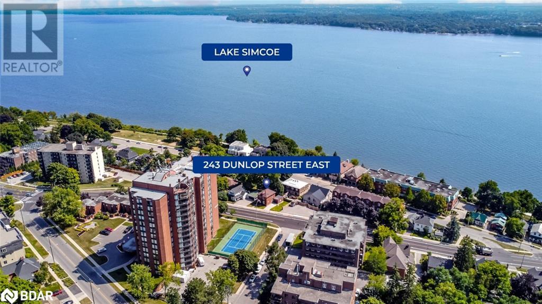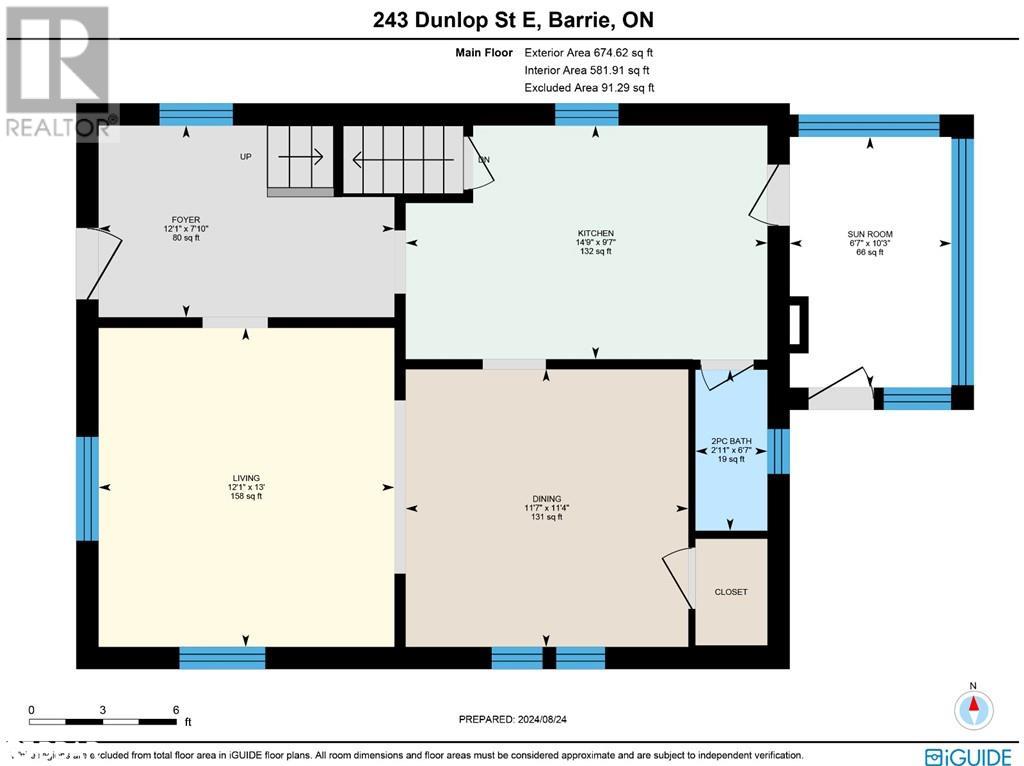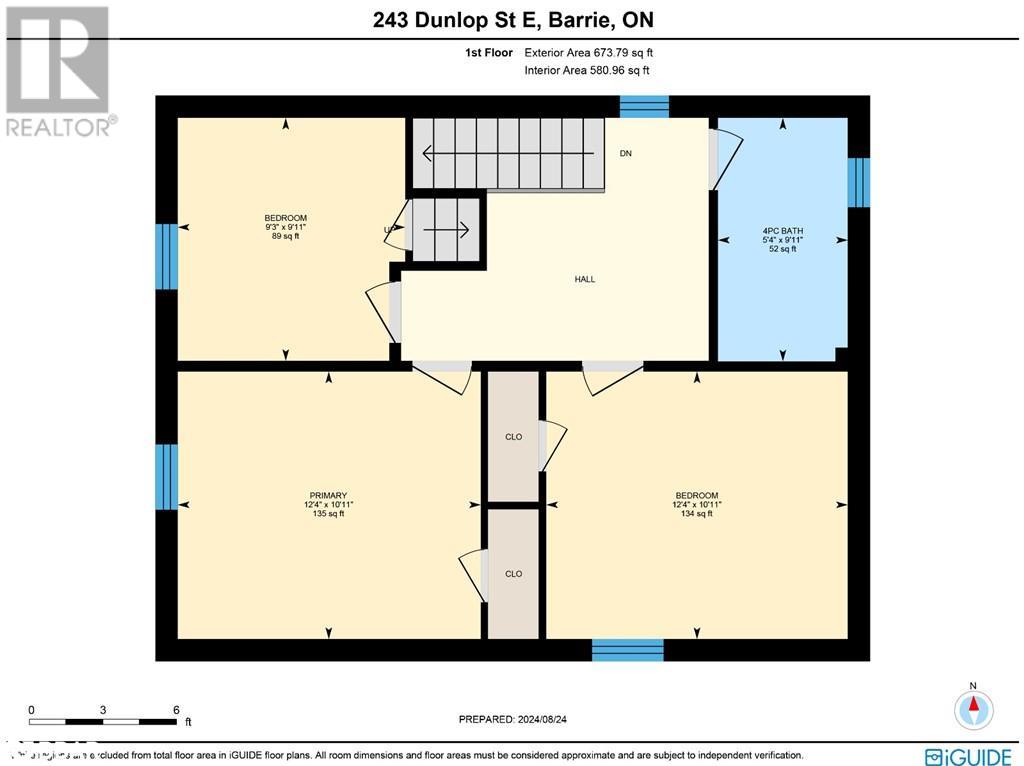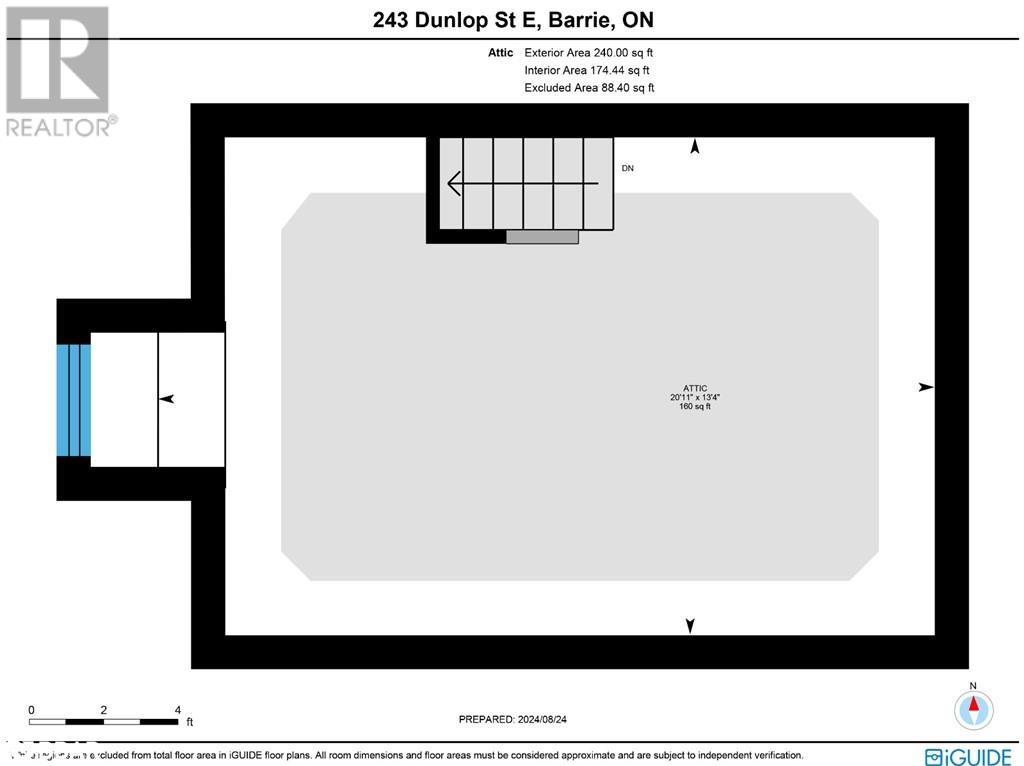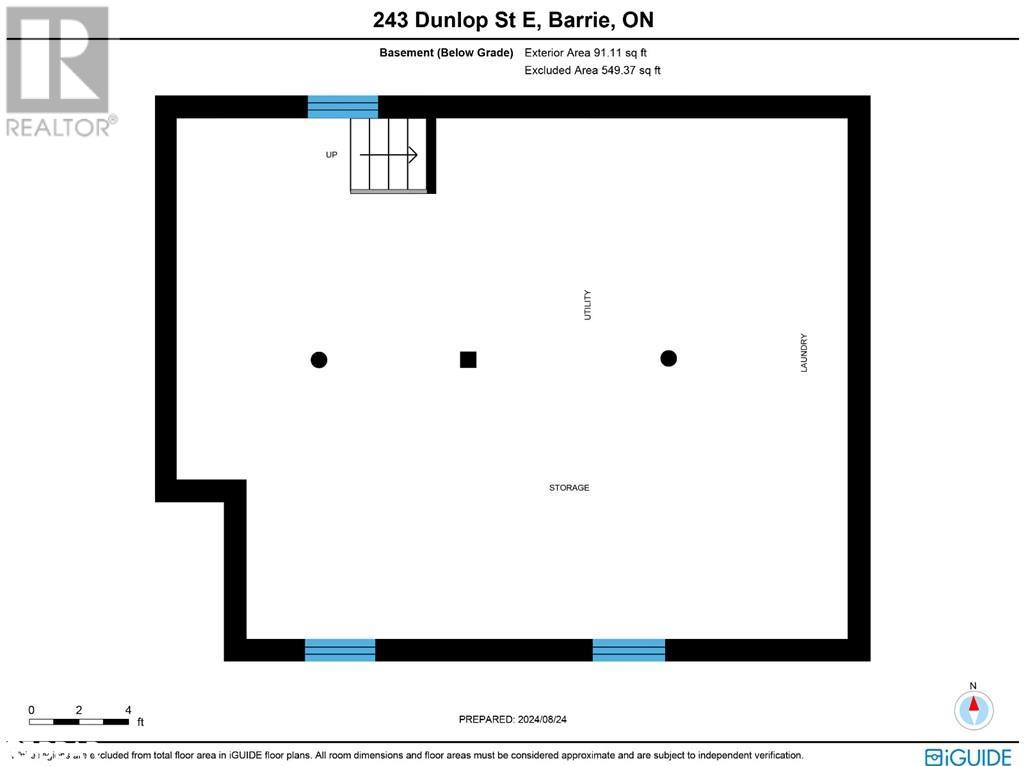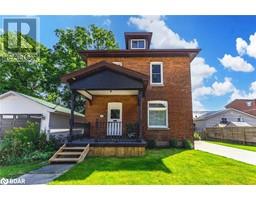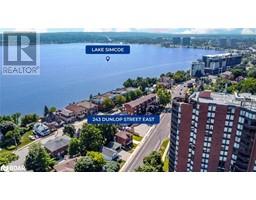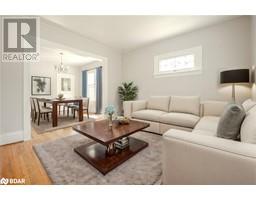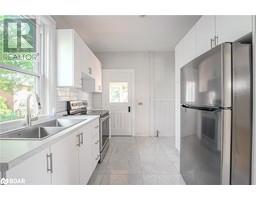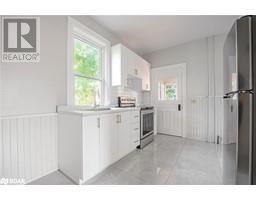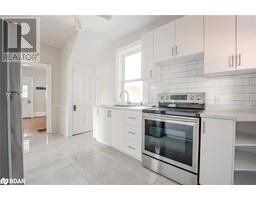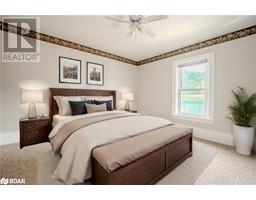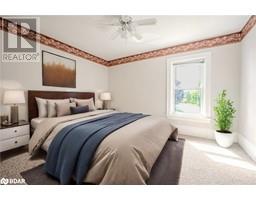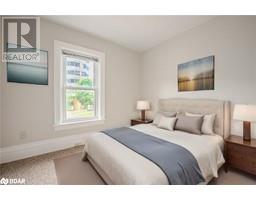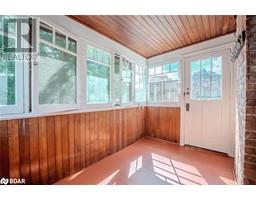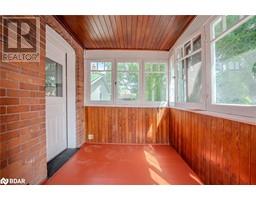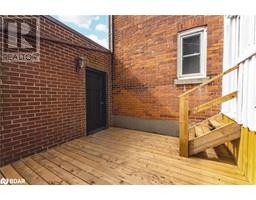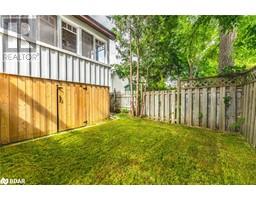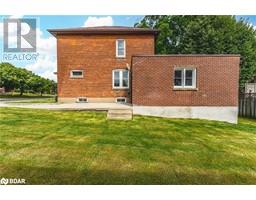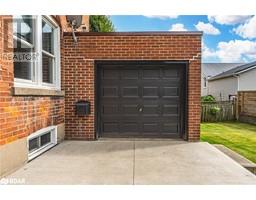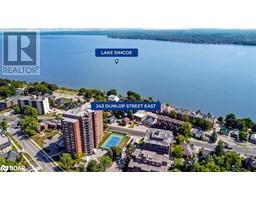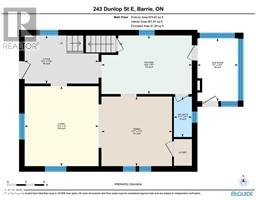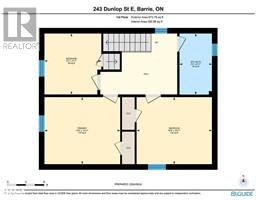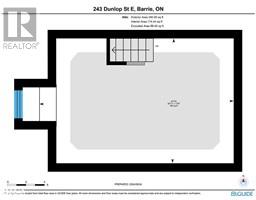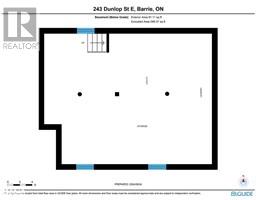243 Dunlop Street E Barrie, Ontario L4M 1B6
$729,900
HISTORIC CHARM MEETS MODERN DOWNTOWN LIVING STEPS FROM THE LAKE! Embrace a vibrant lifestyle with this stunning century home, just steps away from Kempenfelt Bay, Barrie’s Waterfront Trail, and Kempenfelt Park. Nestled in the heart of Barrie, you’re within walking distance of some of the city’s best restaurants, including Donaleigh’s Irish Public House, 147 Ristorante, Il Buco, Bayside Variety, and many more! This home is a dream come true for young professionals, families, or first-time buyers. From the moment you arrive, you’ll be captivated by the newer concrete double-car driveway, rare attached garage, and charming covered front porch. The landscaped yard and fresh sod give this property a warm, welcoming feel. Inside, you’ll find all the classic character you’d expect with essential modern updates. The open living and dining room are perfect for hosting gatherings, while the beautifully updated kitchen offers a seamless transition to the sunroom, where you can relax and soak up the sunshine. With three spacious bedrooms on the first floor, there’s plenty of room to grow. The partially finished loft space is a blank canvas, ready to become your dream home office, toy room, or personal gym. The unfinished basement offers ample storage, and the private deck area, accessible from the sunroom and garage, will surely be your new favourite spot for entertaining. The partially fenced yard provides a safe space for kids or pets to play, and there’s even additional enclosed storage under the sunroom for all your extras. With all the essential updates taken care of, including a new forced air furnace and A/C, this #HomeToStay is move-in ready and waiting for you to make it your own. (id:26218)
Property Details
| MLS® Number | 40638450 |
| Property Type | Single Family |
| Amenities Near By | Beach, Hospital, Park, Place Of Worship, Playground, Public Transit, Schools, Shopping, Ski Area |
| Community Features | Community Centre, School Bus |
| Equipment Type | Water Heater |
| Parking Space Total | 3 |
| Rental Equipment Type | Water Heater |
| Structure | Porch |
Building
| Bathroom Total | 2 |
| Bedrooms Above Ground | 3 |
| Bedrooms Total | 3 |
| Appliances | Dryer, Refrigerator, Stove, Washer |
| Architectural Style | 2 Level |
| Basement Development | Unfinished |
| Basement Type | Full (unfinished) |
| Constructed Date | 1900 |
| Construction Style Attachment | Detached |
| Cooling Type | Central Air Conditioning |
| Exterior Finish | Brick |
| Foundation Type | Stone |
| Half Bath Total | 1 |
| Heating Fuel | Natural Gas |
| Heating Type | Forced Air |
| Stories Total | 2 |
| Size Interior | 1347 Sqft |
| Type | House |
| Utility Water | Municipal Water |
Parking
| Attached Garage |
Land
| Access Type | Road Access, Highway Access, Highway Nearby |
| Acreage | No |
| Land Amenities | Beach, Hospital, Park, Place Of Worship, Playground, Public Transit, Schools, Shopping, Ski Area |
| Sewer | Municipal Sewage System |
| Size Depth | 47 Ft |
| Size Frontage | 63 Ft |
| Size Total Text | Under 1/2 Acre |
| Zoning Description | Rm2 |
Rooms
| Level | Type | Length | Width | Dimensions |
|---|---|---|---|---|
| Second Level | Bedroom | 9'11'' x 9'3'' | ||
| Second Level | Bedroom | 10'11'' x 12'4'' | ||
| Second Level | Primary Bedroom | 10'11'' x 12'4'' | ||
| Main Level | 4pc Bathroom | Measurements not available | ||
| Main Level | 2pc Bathroom | Measurements not available | ||
| Main Level | Foyer | 7'10'' x 12'1'' | ||
| Main Level | Sunroom | 10'3'' x 6'7'' | ||
| Main Level | Living Room | 13'0'' x 12'1'' | ||
| Main Level | Dining Room | 11'4'' x 11'7'' | ||
| Main Level | Kitchen | 9'7'' x 14'9'' |
https://www.realtor.ca/real-estate/27339972/243-dunlop-street-e-barrie
Interested?
Contact us for more information

Peggy Hill
Broker
(866) 919-5276
374 Huronia Road
Barrie, Ontario L4N 8Y9
(705) 739-4455
(866) 919-5276
peggyhill.com/
Tanya Welsh
Salesperson
(866) 919-5276
374 Huronia Road Unit: 101
Barrie, Ontario L4N 8Y9
(705) 739-4455
(866) 919-5276
peggyhill.com/


