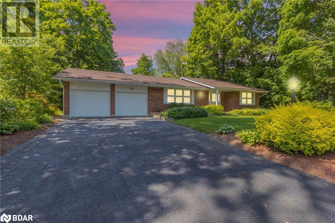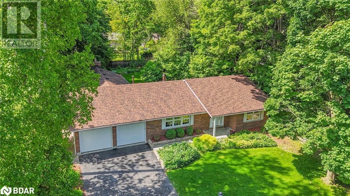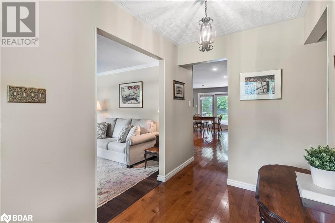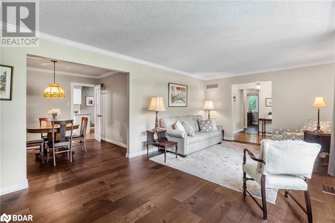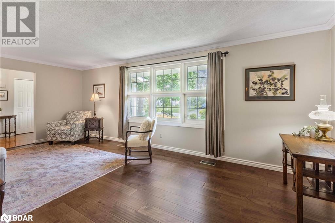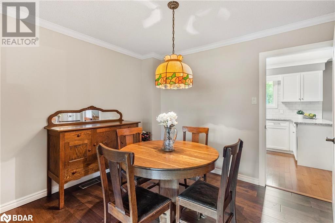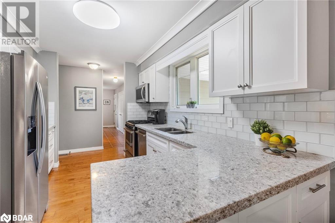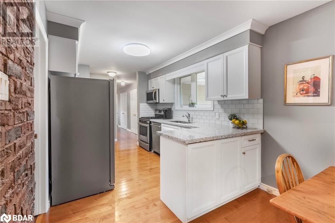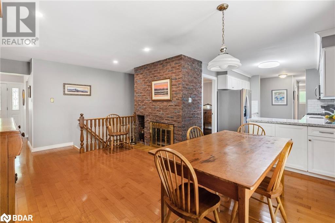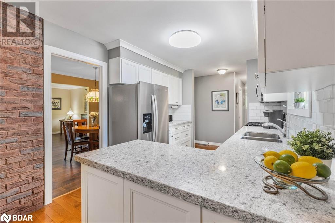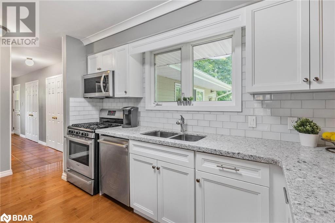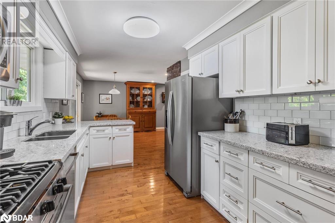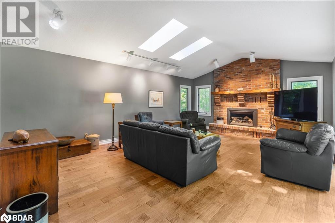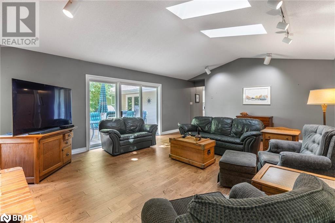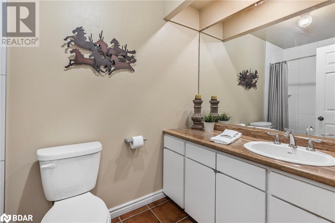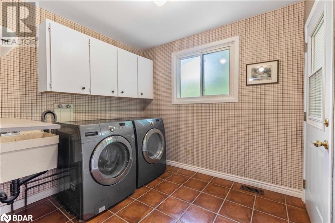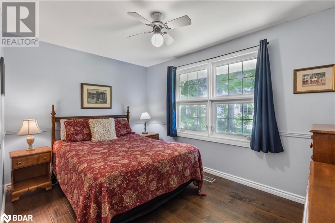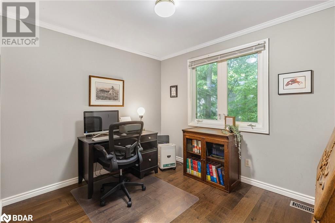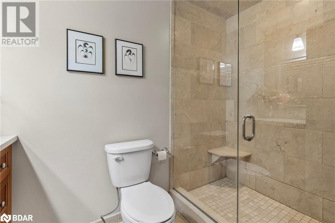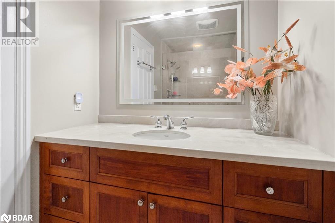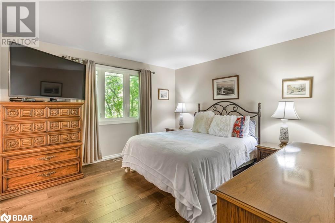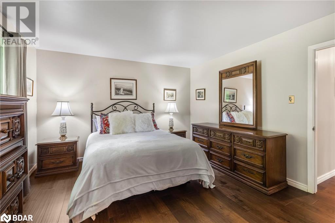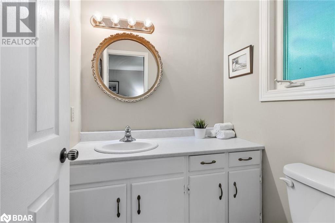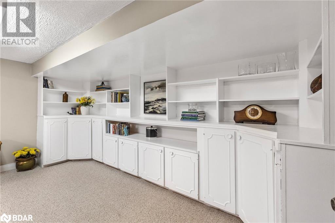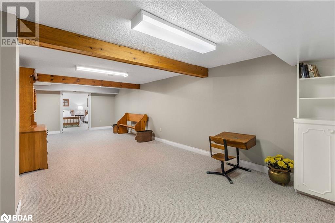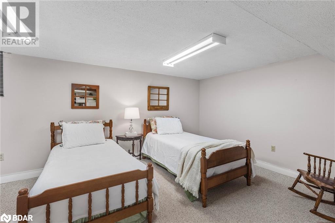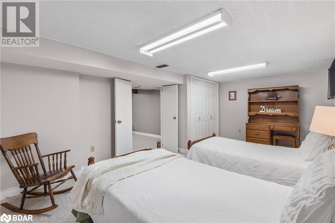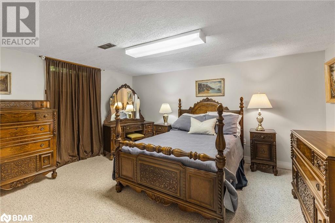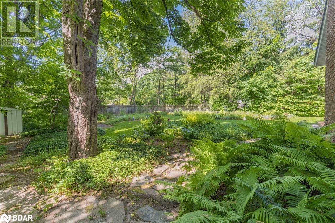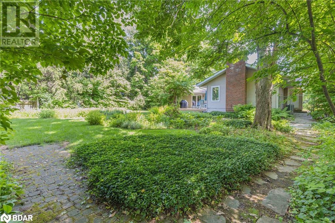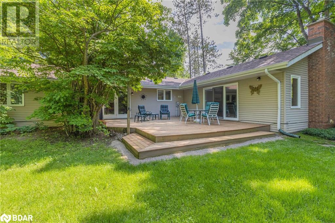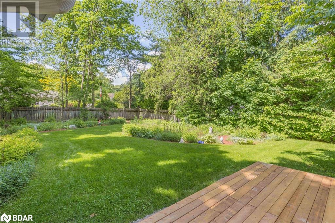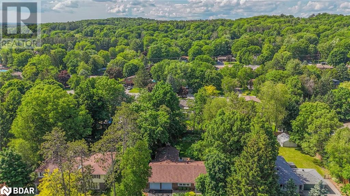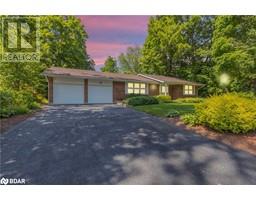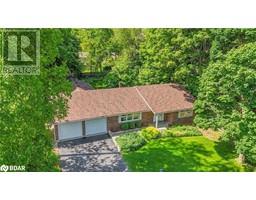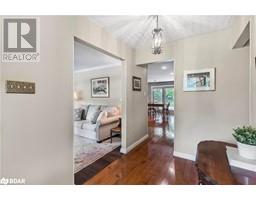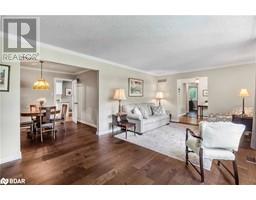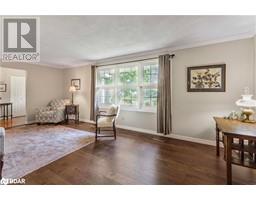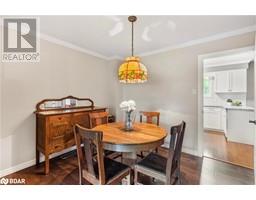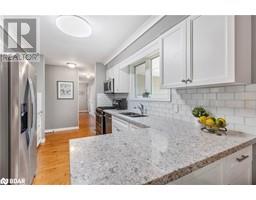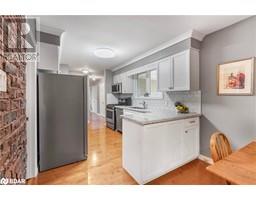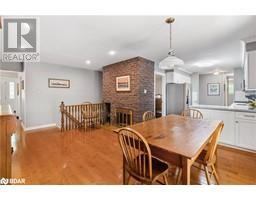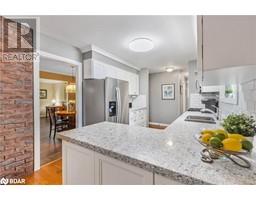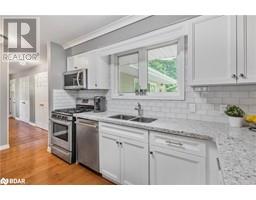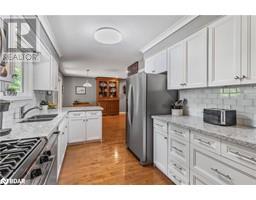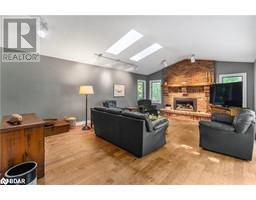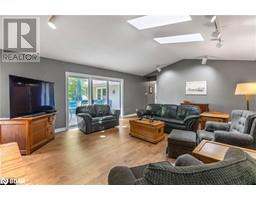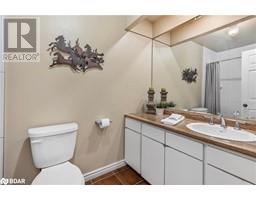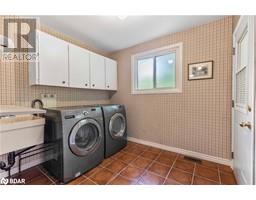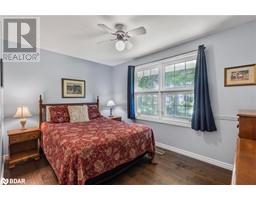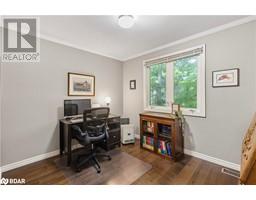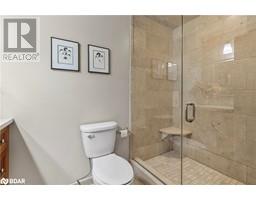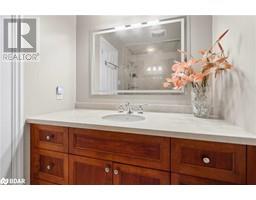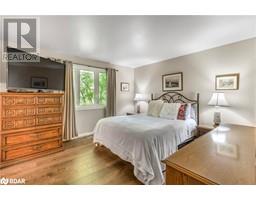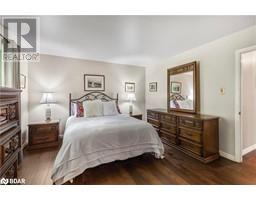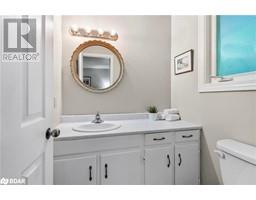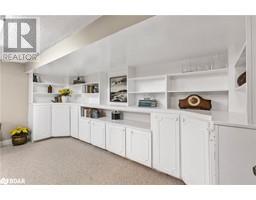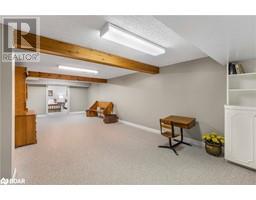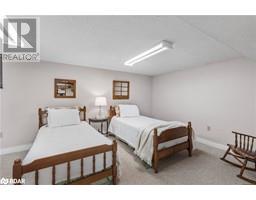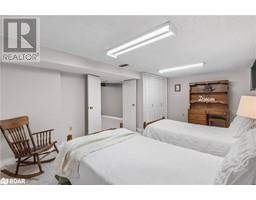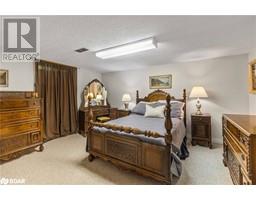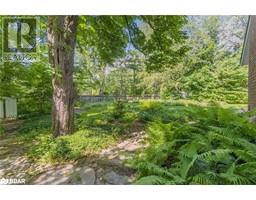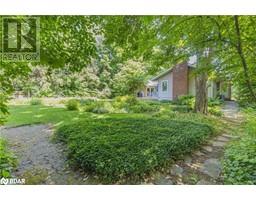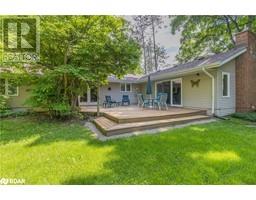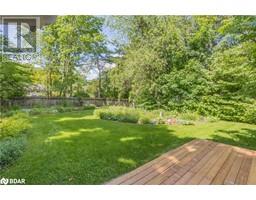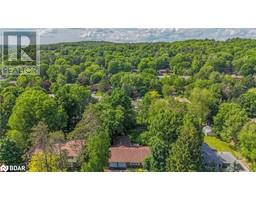24 Green Pine Avenue Midhurst, Ontario L9X 0P8
$1,150,000
Welcome to this stunning ranch bungalow in the highly sought-after Midhurst area. This charming home is situated among perennial gardens in a neighbourhood adorned with lush trees and greenery. The main floor features hardwood flooring, two fireplaces, and a spacious family room addition that offers potential for a separate in-law suite! Enjoy the comfort of 3+2 bedrooms, an updated kitchen and bathrooms, a newly finished 24 x 24 ft deck, a large partially finished basement and the convenience of being just 15 minutes from Barrie. Perfect for the growing family or a multigenerational home! Schedule your private viewing today! (id:26218)
Open House
This property has open houses!
1:00 pm
Ends at:3:00 pm
1:00 pm
Ends at:3:00 pm
Property Details
| MLS® Number | 40601010 |
| Property Type | Single Family |
| Amenities Near By | Golf Nearby, Place Of Worship, Public Transit, Schools, Ski Area |
| Equipment Type | Water Heater |
| Features | Skylight, Automatic Garage Door Opener |
| Parking Space Total | 6 |
| Rental Equipment Type | Water Heater |
| Structure | Shed |
Building
| Bathroom Total | 3 |
| Bedrooms Above Ground | 3 |
| Bedrooms Below Ground | 2 |
| Bedrooms Total | 5 |
| Appliances | Dishwasher, Dryer, Freezer, Refrigerator, Stove, Washer, Window Coverings, Garage Door Opener |
| Architectural Style | Bungalow |
| Basement Development | Partially Finished |
| Basement Type | Full (partially Finished) |
| Construction Style Attachment | Detached |
| Cooling Type | Central Air Conditioning |
| Exterior Finish | Aluminum Siding, Brick |
| Fireplace Fuel | Wood |
| Fireplace Present | Yes |
| Fireplace Total | 2 |
| Fireplace Type | Other - See Remarks |
| Foundation Type | Poured Concrete |
| Half Bath Total | 1 |
| Heating Fuel | Natural Gas |
| Heating Type | Forced Air |
| Stories Total | 1 |
| Size Interior | 2900 Sqft |
| Type | House |
| Utility Water | Municipal Water |
Parking
| Attached Garage |
Land
| Acreage | No |
| Land Amenities | Golf Nearby, Place Of Worship, Public Transit, Schools, Ski Area |
| Landscape Features | Landscaped |
| Sewer | Septic System |
| Size Depth | 170 Ft |
| Size Frontage | 97 Ft |
| Size Total Text | Under 1/2 Acre |
| Zoning Description | Res |
Rooms
| Level | Type | Length | Width | Dimensions |
|---|---|---|---|---|
| Basement | Bedroom | 18'6'' x 11'5'' | ||
| Basement | Bedroom | 14'4'' x 11'6'' | ||
| Basement | Recreation Room | 22'2'' x 11'7'' | ||
| Main Level | 2pc Bathroom | 4'1'' x 3'1'' | ||
| Main Level | 4pc Bathroom | 5'1'' x 4'1'' | ||
| Main Level | 3pc Bathroom | 4'1'' x 3'1'' | ||
| Main Level | Family Room | 22'0'' x 16'2'' | ||
| Main Level | Bedroom | 10'9'' x 9'1'' | ||
| Main Level | Bedroom | 12'7'' x 10'2'' | ||
| Main Level | Primary Bedroom | 12'7'' x 12'5'' | ||
| Main Level | Dining Room | 10'10'' x 9'1'' | ||
| Main Level | Living Room | 21'6'' x 12'0'' | ||
| Main Level | Kitchen | 25'0'' x 18'6'' |
https://www.realtor.ca/real-estate/26999852/24-green-pine-avenue-midhurst
Interested?
Contact us for more information
Deb Grant
Broker
(705) 726-5558
684 Veteran's Drive Unit: 1
Barrie, Ontario L4N 8Y3
(705) 797-4875
(705) 726-5558
www.rightathomerealty.com/


