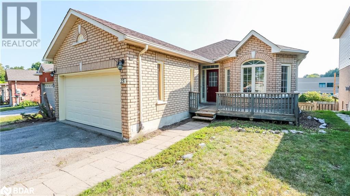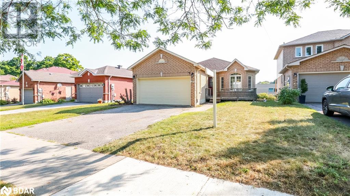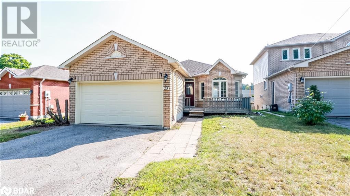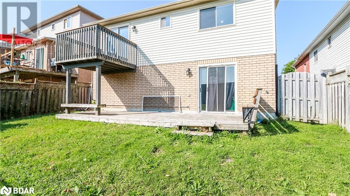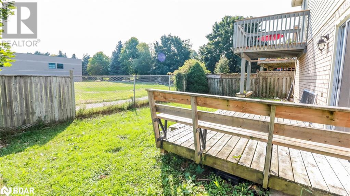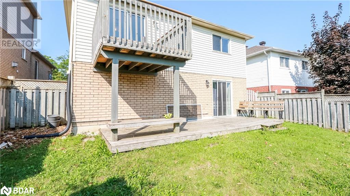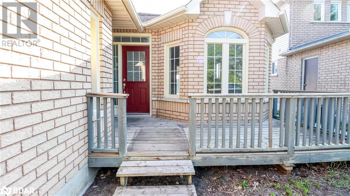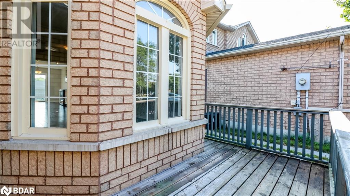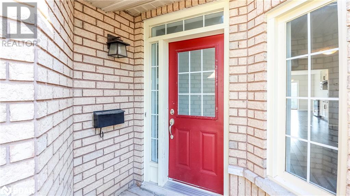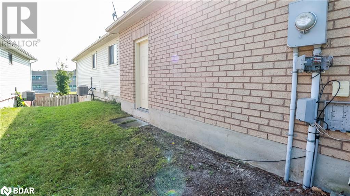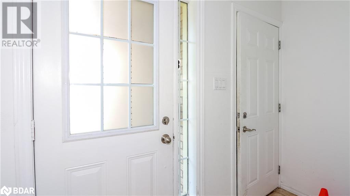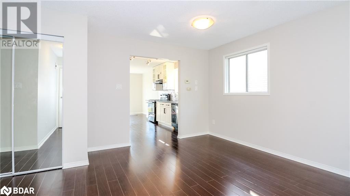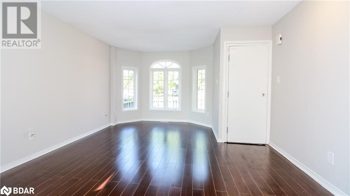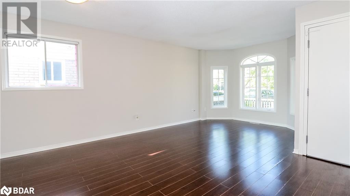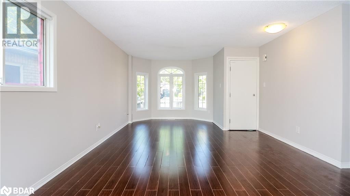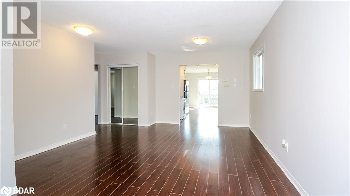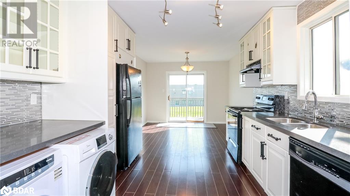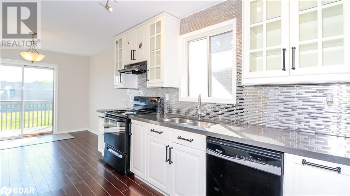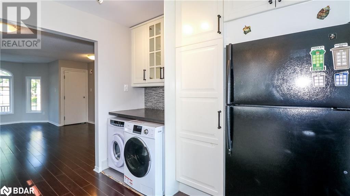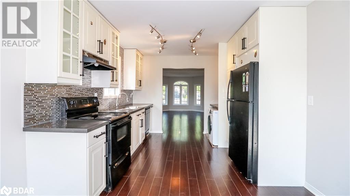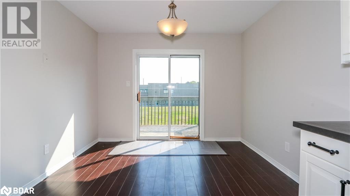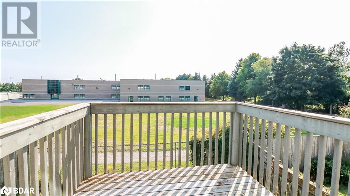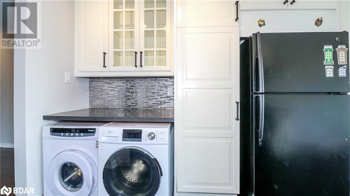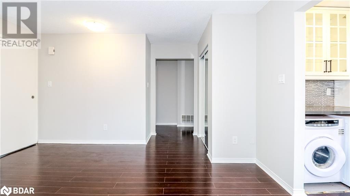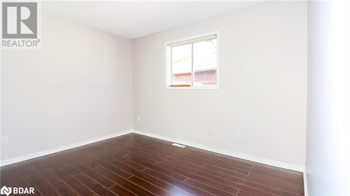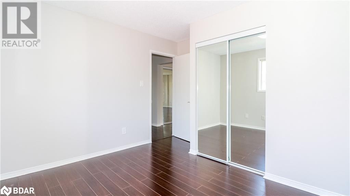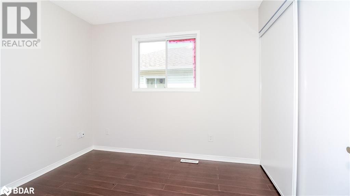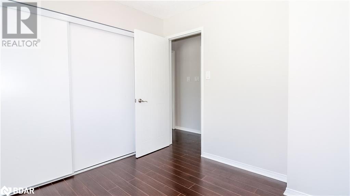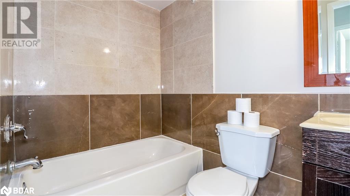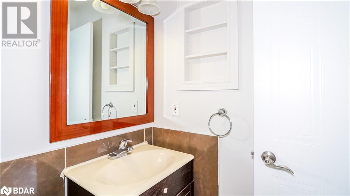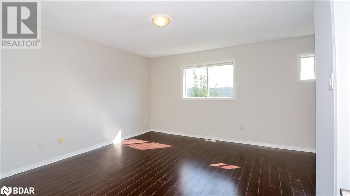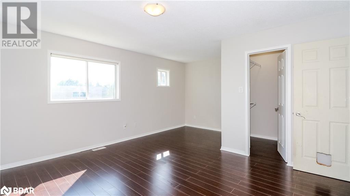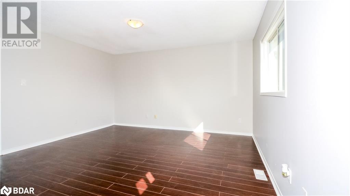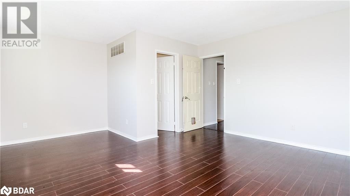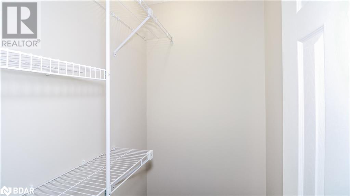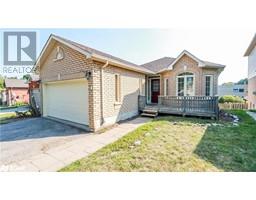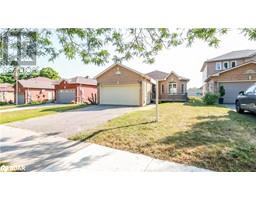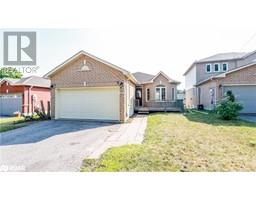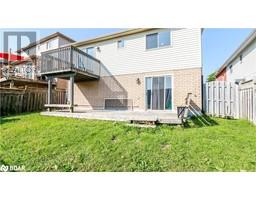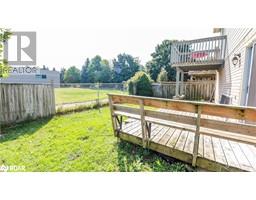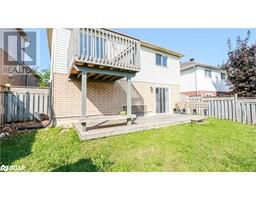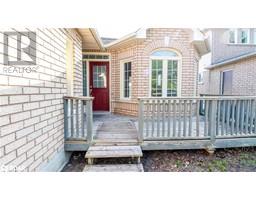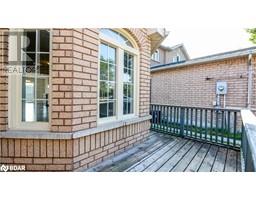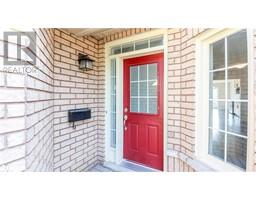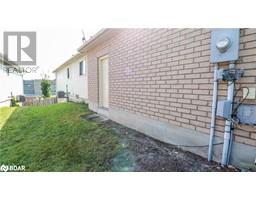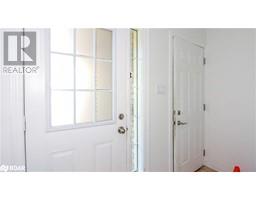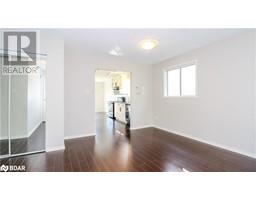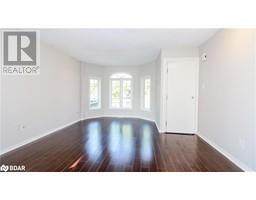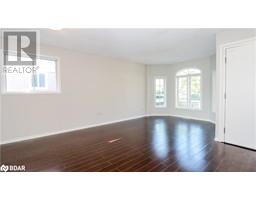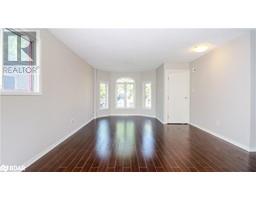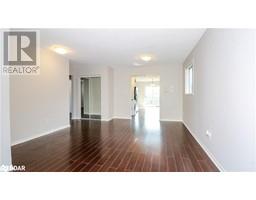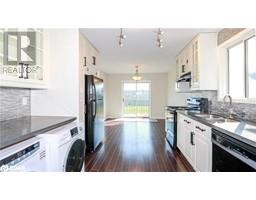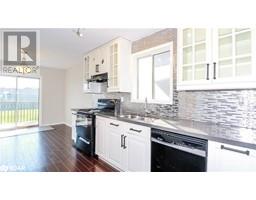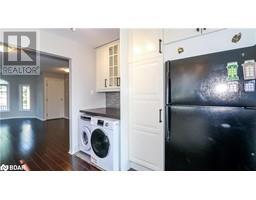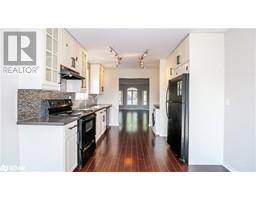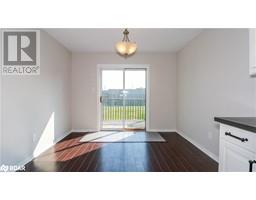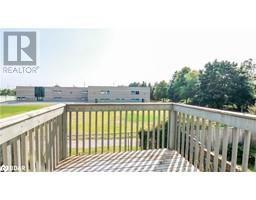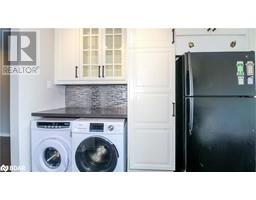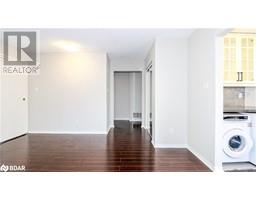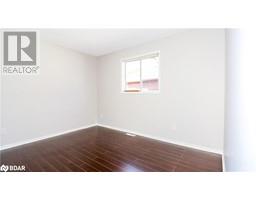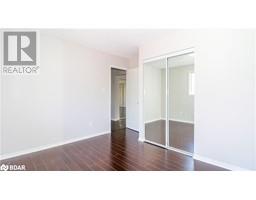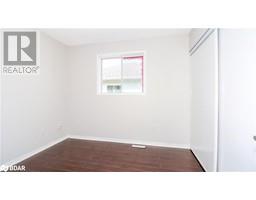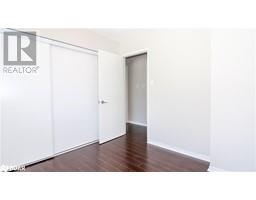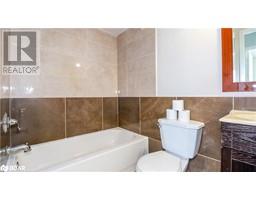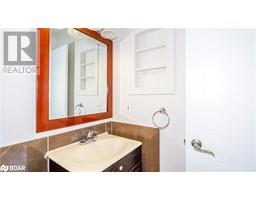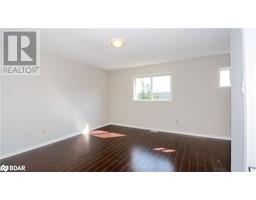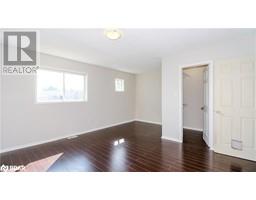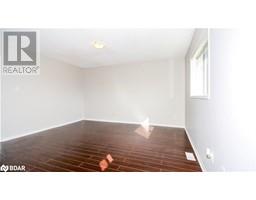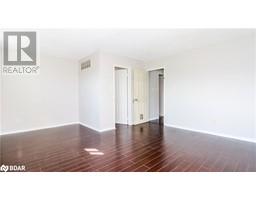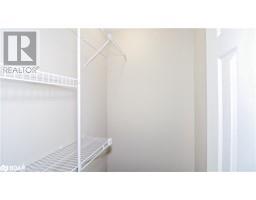23 Nicholson Drive Barrie, Ontario L4N 8L7
$899,900
Walk-out bungalow in sought after Ardagh Bluffs. Private and quiet tree-lined street. Perfect home for a growing family and In-Laws or supplement your mortgage with rent income from the Registered Legal Apartment. Featuring: 3 bedrooms up and 3 bdrms down, 2 full baths. Bright custom built kitchen with Quartz counter tops, backsplash and walk-out to deck. Spacious fully finished Legal Basement Apartment. Laminate flooring, modern bathrooms and quality appliances are included. Close to schools, stores, walking trails, shopping and restaurants. I welcome you to visit this home for yourself! (id:26218)
Property Details
| MLS® Number | 40639169 |
| Property Type | Single Family |
| Amenities Near By | Beach, Golf Nearby, Park, Playground, Public Transit, Schools, Ski Area |
| Community Features | Community Centre |
| Equipment Type | Water Heater |
| Features | Paved Driveway, In-law Suite |
| Parking Space Total | 4 |
| Rental Equipment Type | Water Heater |
Building
| Bathroom Total | 2 |
| Bedrooms Above Ground | 3 |
| Bedrooms Below Ground | 3 |
| Bedrooms Total | 6 |
| Appliances | Dishwasher, Dryer, Refrigerator, Stove, Washer, Garage Door Opener |
| Architectural Style | Bungalow |
| Basement Development | Finished |
| Basement Type | Full (finished) |
| Constructed Date | 1996 |
| Construction Style Attachment | Detached |
| Cooling Type | Central Air Conditioning |
| Exterior Finish | Brick, Other |
| Foundation Type | Poured Concrete |
| Heating Fuel | Natural Gas |
| Heating Type | Forced Air |
| Stories Total | 1 |
| Size Interior | 1356 Sqft |
| Type | House |
| Utility Water | Municipal Water |
Parking
| Attached Garage |
Land
| Access Type | Highway Access, Highway Nearby |
| Acreage | No |
| Land Amenities | Beach, Golf Nearby, Park, Playground, Public Transit, Schools, Ski Area |
| Sewer | Municipal Sewage System |
| Size Depth | 110 Ft |
| Size Frontage | 47 Ft |
| Size Total Text | Under 1/2 Acre |
| Zoning Description | Res, |
Rooms
| Level | Type | Length | Width | Dimensions |
|---|---|---|---|---|
| Basement | Laundry Room | Measurements not available | ||
| Basement | Bedroom | 9'9'' x 8'6'' | ||
| Basement | Bedroom | 10'0'' x 8'8'' | ||
| Basement | Bedroom | 10'11'' x 9'0'' | ||
| Basement | 4pc Bathroom | Measurements not available | ||
| Main Level | Bedroom | 10'1'' x 9'2'' | ||
| Main Level | Bedroom | 9'1'' x 8'1'' | ||
| Main Level | 4pc Bathroom | Measurements not available | ||
| Main Level | Primary Bedroom | 11'7'' x 9'3'' | ||
| Main Level | Laundry Room | Measurements not available | ||
| Main Level | Living Room/dining Room | 20'7'' x 12'1'' | ||
| Main Level | Kitchen | 19'11'' x 10'8'' |
Utilities
| Cable | Available |
| Natural Gas | Available |
https://www.realtor.ca/real-estate/27351599/23-nicholson-drive-barrie
Interested?
Contact us for more information

Tomas Tolvaisa
Salesperson
(705) 739-1330
www.tomastolvaisa.com/
www.facebook.com/tomastolvaisarealestate
www.linkedin.com/in/tomas-tolvaisa-77579444/
twitter.com/TomasTolvaisa

1000 Innisfil Beach Road
Innisfil, Ontario L9S 2B5
(705) 739-1300
(705) 739-1330
www.suttonincentive.com


