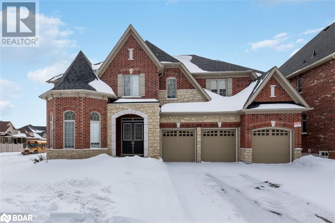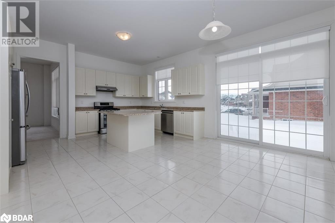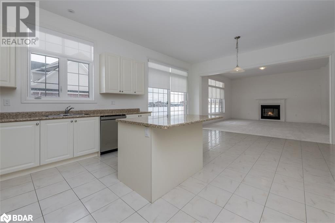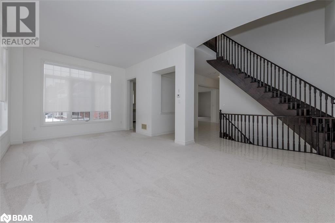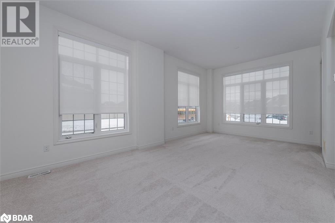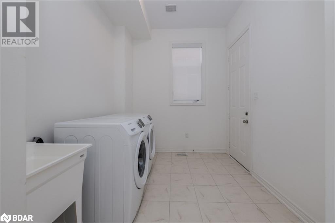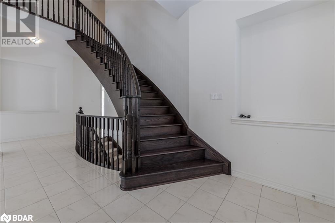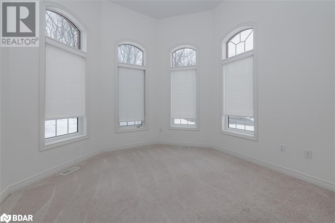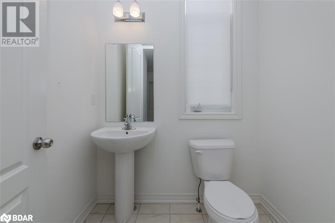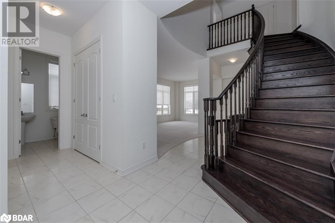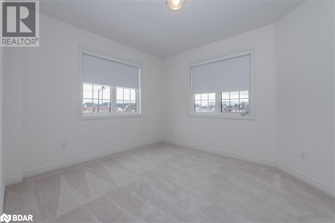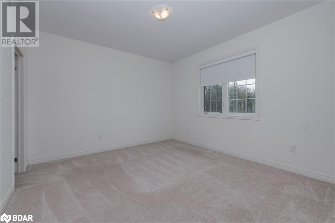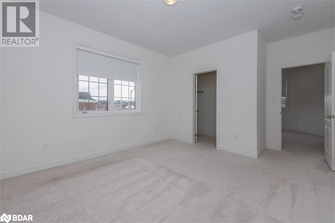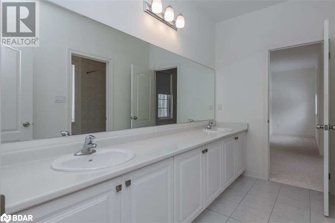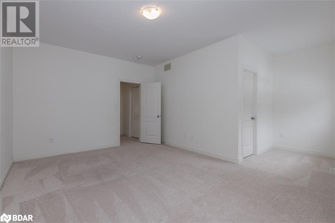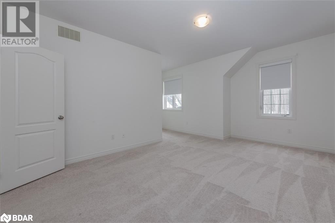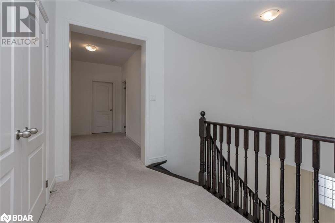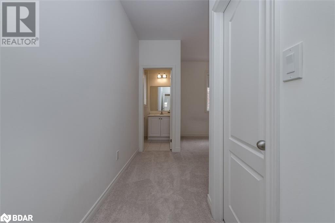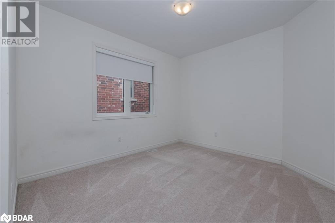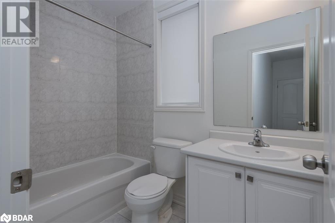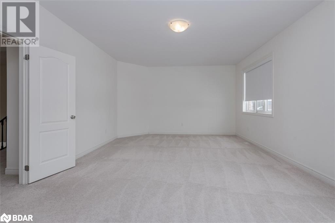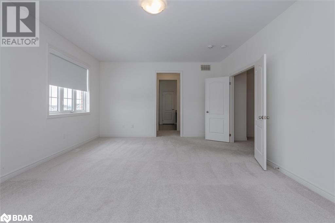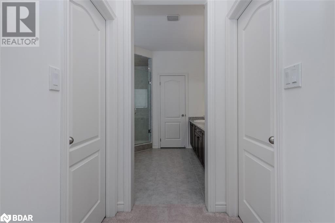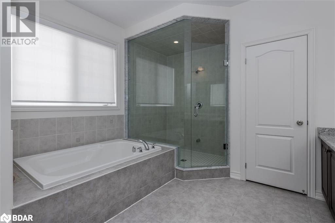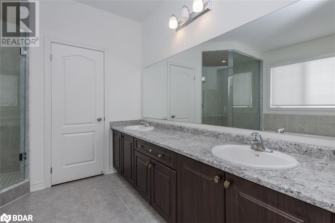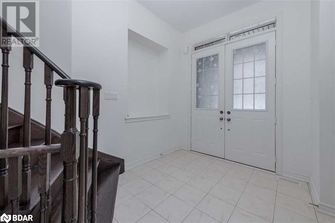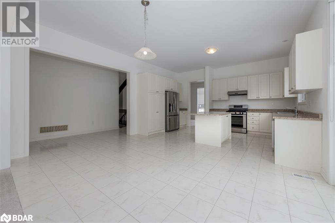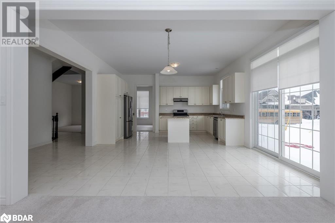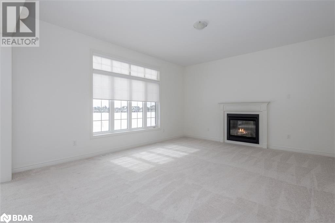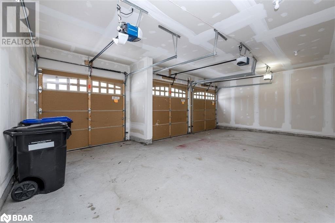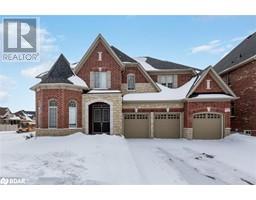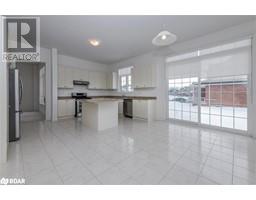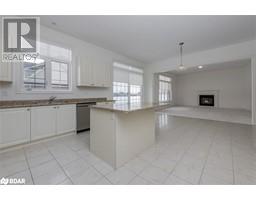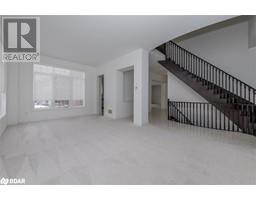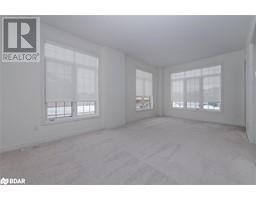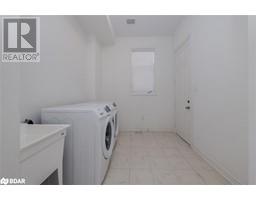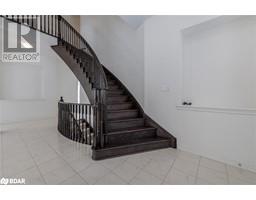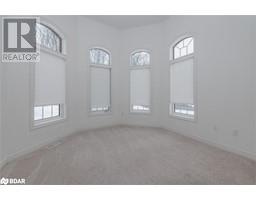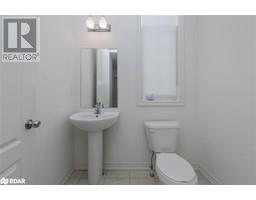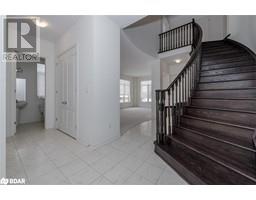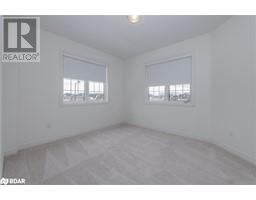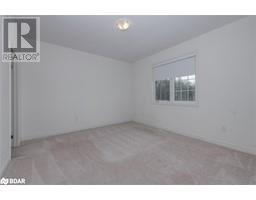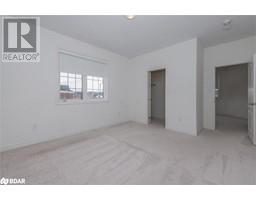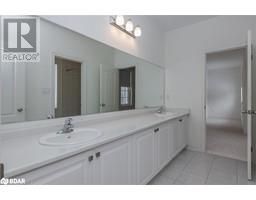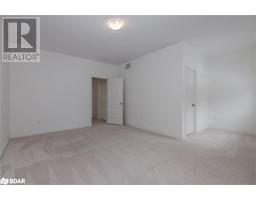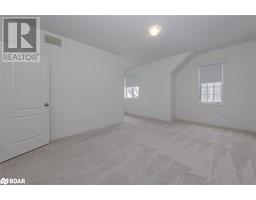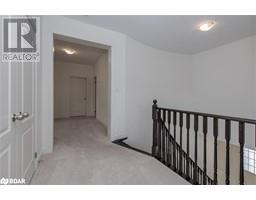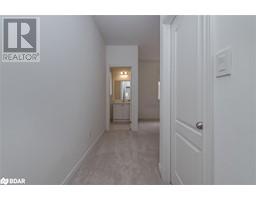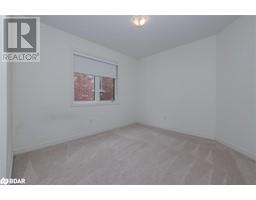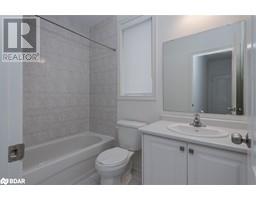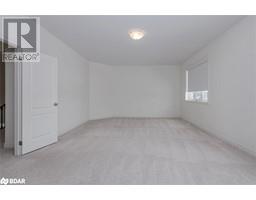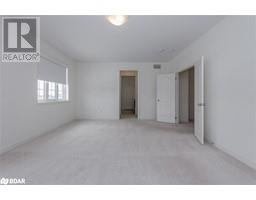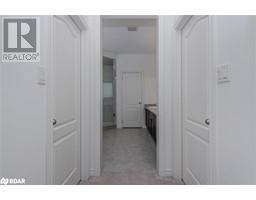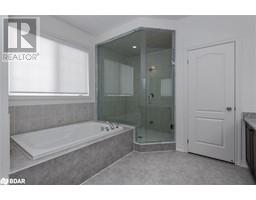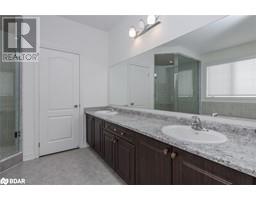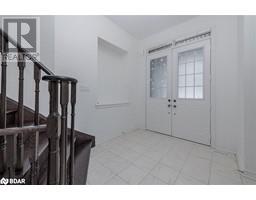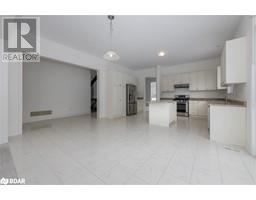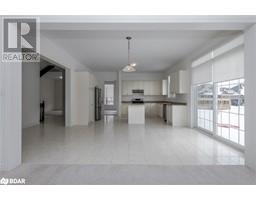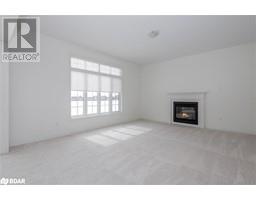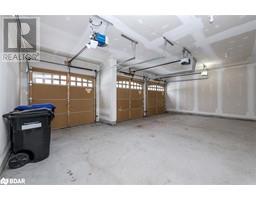23 Mcisaac Drive Springwater, Ontario L9X 2A2
$3,800 Monthly
Welcome to 23 McIsaac Drive in beautiful Stonemanor Woods! This stunning executive home boasts 4 spacious bedrooms and 4 bathrooms, perfect for a growing family. Featuring a 3-car garage, this home provides plenty of room for vehicles and storage. The large kitchen is equipped with a central island, perfect for entertaining and family meals. The great room offers a cozy ambiance with a gas fireplace, while the oak staircase adds a touch of elegance. Each bedroom includes generous closets, providing ample storage space. Located in a sought-after neighbourhood, you'll enjoy proximity to trails, parks, ski hills, local farms, and more. Don't miss out on this exceptional home—book your showing today! (id:26218)
Property Details
| MLS® Number | 40668125 |
| Property Type | Single Family |
| Amenities Near By | Golf Nearby, Park, Ski Area |
| Community Features | School Bus |
| Equipment Type | Water Heater |
| Parking Space Total | 6 |
| Rental Equipment Type | Water Heater |
Building
| Bathroom Total | 4 |
| Bedrooms Above Ground | 4 |
| Bedrooms Total | 4 |
| Appliances | Dishwasher, Dryer, Refrigerator, Stove, Washer, Window Coverings |
| Architectural Style | 2 Level |
| Basement Development | Unfinished |
| Basement Type | Full (unfinished) |
| Construction Style Attachment | Detached |
| Cooling Type | Central Air Conditioning |
| Exterior Finish | Concrete |
| Foundation Type | Poured Concrete |
| Half Bath Total | 1 |
| Heating Fuel | Natural Gas |
| Heating Type | Forced Air |
| Stories Total | 2 |
| Size Interior | 3800 Sqft |
| Type | House |
| Utility Water | Municipal Water |
Parking
| Attached Garage |
Land
| Acreage | No |
| Land Amenities | Golf Nearby, Park, Ski Area |
| Sewer | Municipal Sewage System |
| Size Depth | 128 Ft |
| Size Frontage | 54 Ft |
| Size Total Text | Unknown |
| Zoning Description | Res |
Rooms
| Level | Type | Length | Width | Dimensions |
|---|---|---|---|---|
| Second Level | 4pc Bathroom | Measurements not available | ||
| Second Level | 3pc Bathroom | Measurements not available | ||
| Second Level | Full Bathroom | Measurements not available | ||
| Second Level | Bedroom | 12'2'' x 13'0'' | ||
| Second Level | Bedroom | 12'0'' x 15'0'' | ||
| Second Level | Bedroom | 11'0'' x 12'0'' | ||
| Second Level | Primary Bedroom | 22'9'' x 14'5'' | ||
| Main Level | 2pc Bathroom | Measurements not available | ||
| Main Level | Office | 12'0'' x 12'0'' | ||
| Main Level | Great Room | 18'0'' x 16'0'' | ||
| Main Level | Kitchen | 11'0'' x 16'6'' | ||
| Main Level | Dining Room | 12'0'' x 22'0'' |
https://www.realtor.ca/real-estate/27582911/23-mcisaac-drive-springwater
Interested?
Contact us for more information

Dylan Jarvis
Salesperson
(705) 733-2200
516 Bryne Drive, Unit I
Barrie, Ontario L4N 9P6
(705) 720-2200
(705) 733-2200


