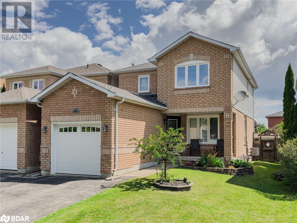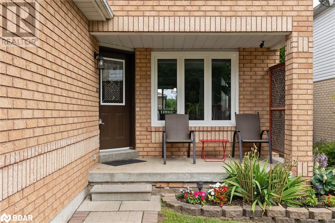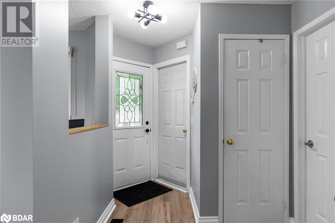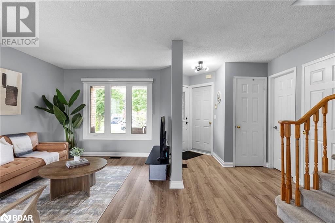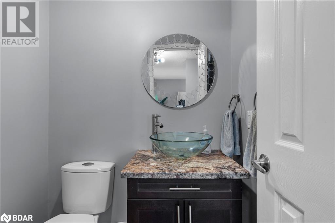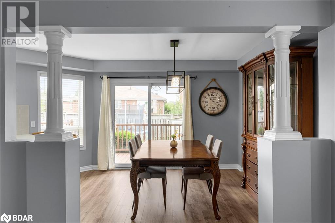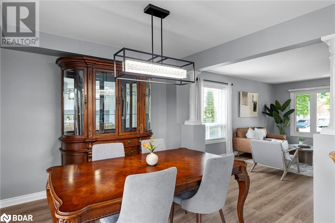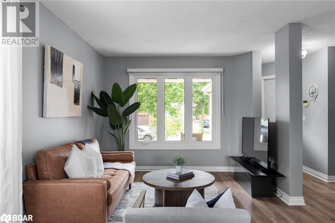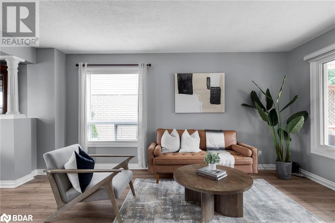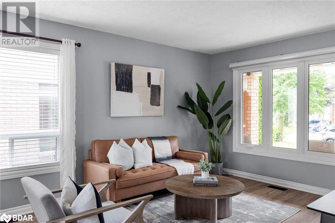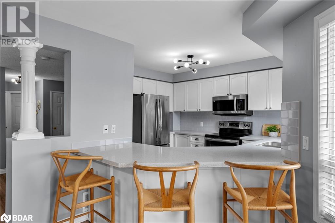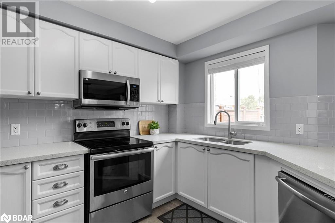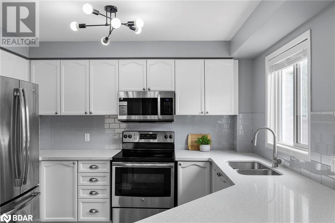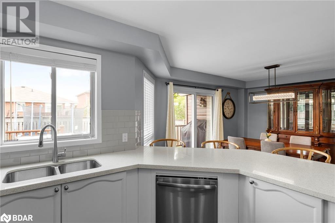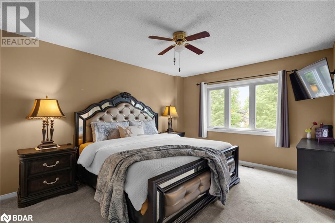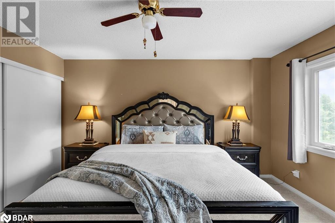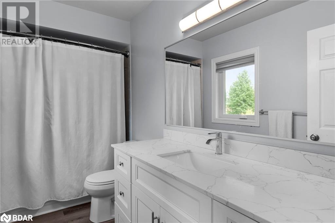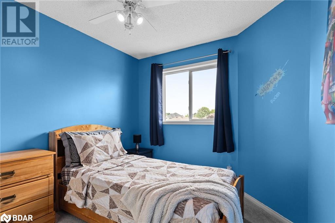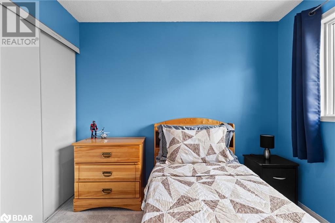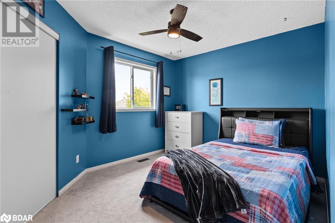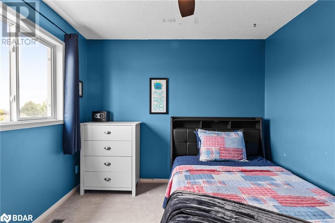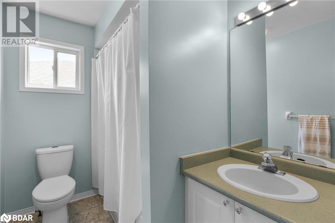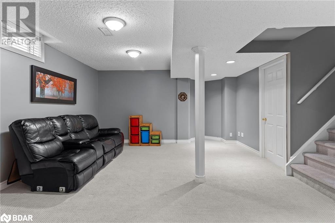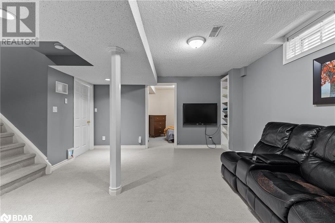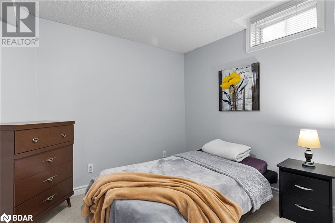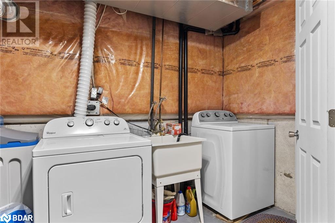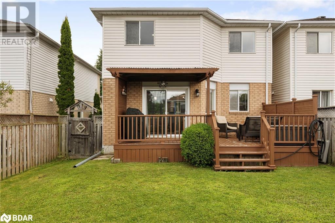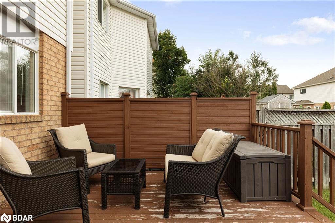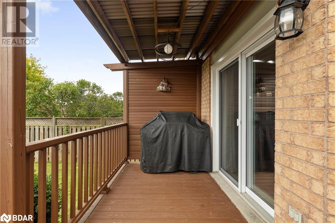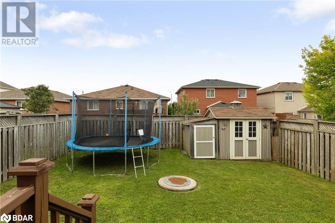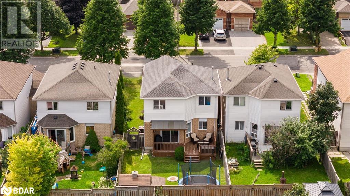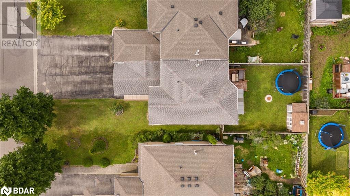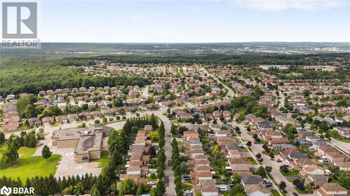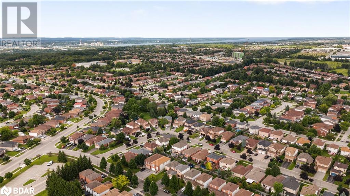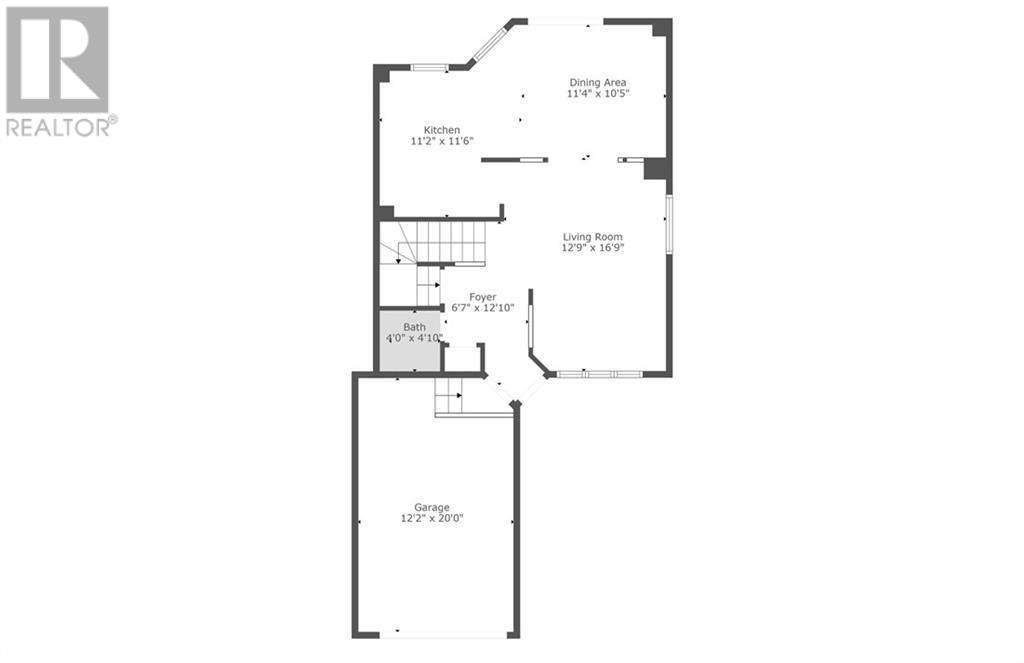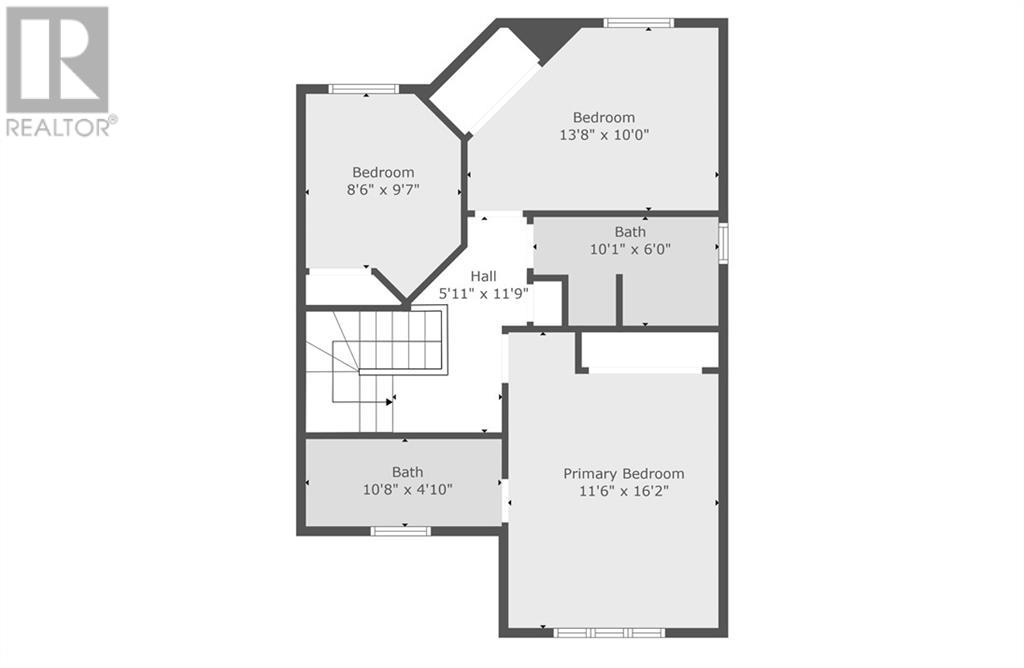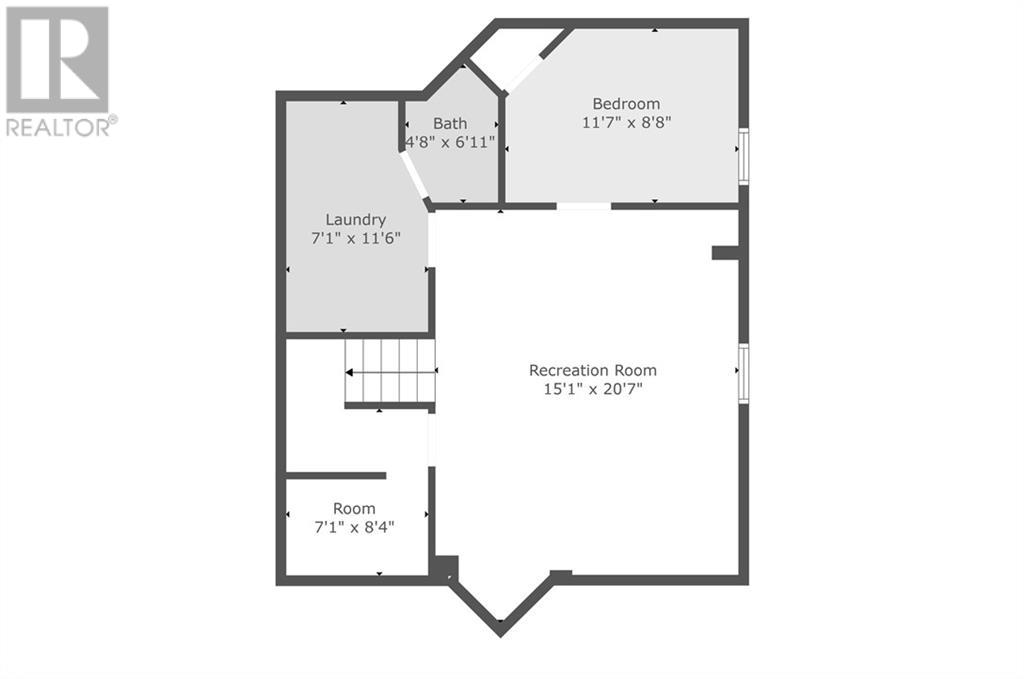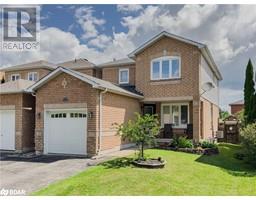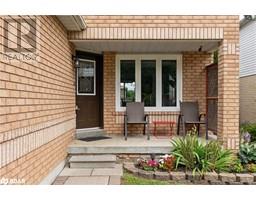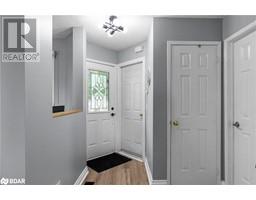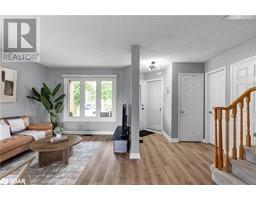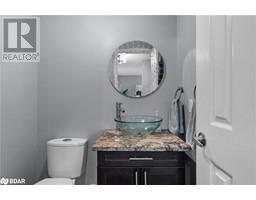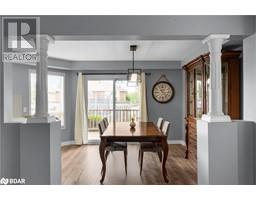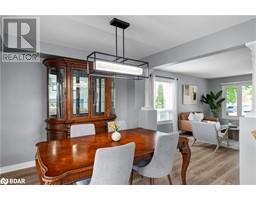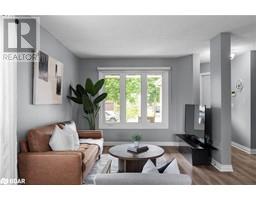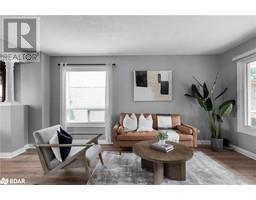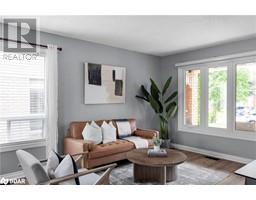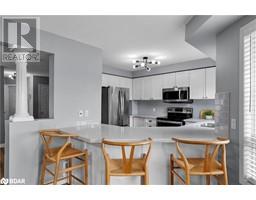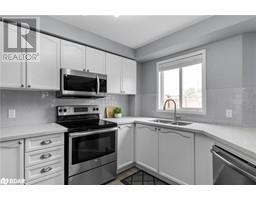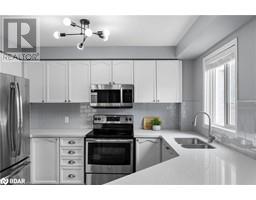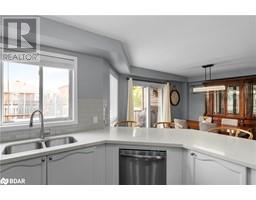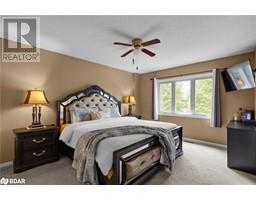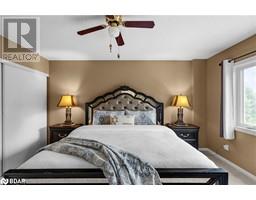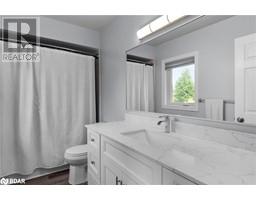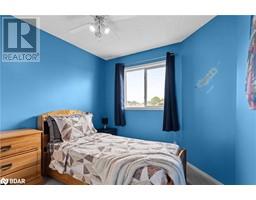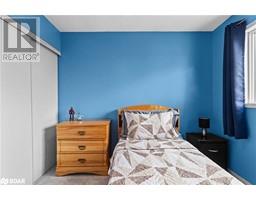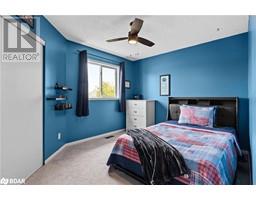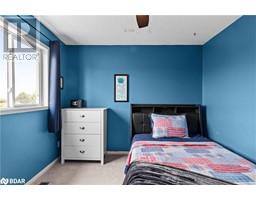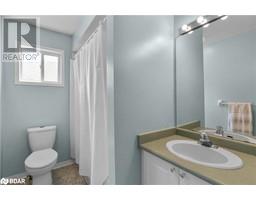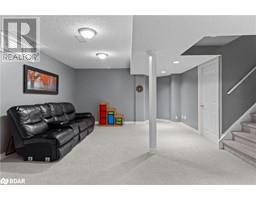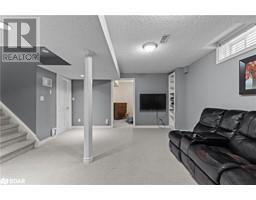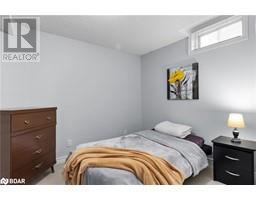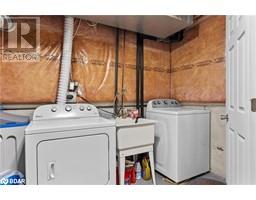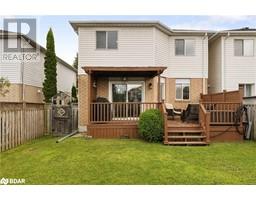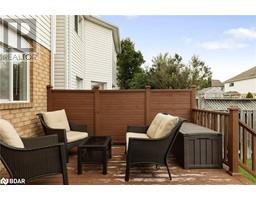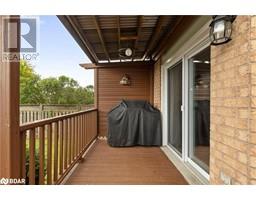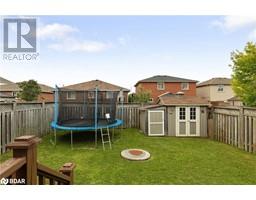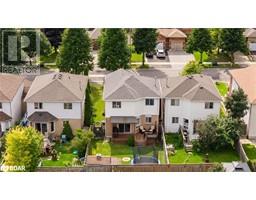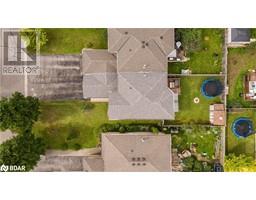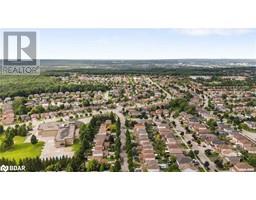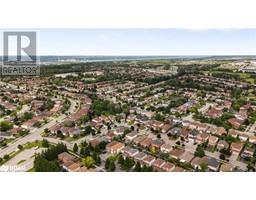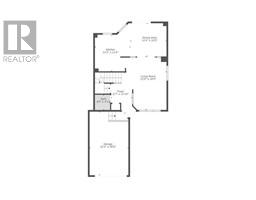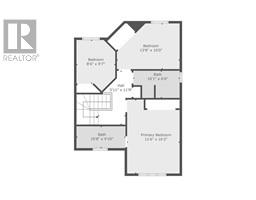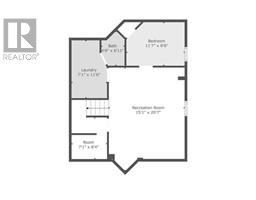23 Churchland Drive Barrie, Ontario L4N 8P9
$749,900
Welcome to 23 Churchland Drive, nestled in the highly sought-after Holly community. This charming two-storey home features 4 bedrooms and 4 bathrooms. As you step inside, you'll be greeted by an open-concept main floor boasting upgraded wide plank laminate flooring, designer light fixtures, and abundant natural sunlight flowing throughout. The modern kitchen features stainless steel appliances, quartz countertops, stylish backsplash and elevated tile flooring. Upstairs, discover 3 generously sized bedrooms, and 2 bathrooms, ideal for a growing family. The primary bedroom offers ample closet space and an updated ensuite bathroom. The fully finished basement includes an additional bedroom and the large rec. room serves as a versatile space - ideal for a family room, games room, or home theatre. The possibilities are endless! Step outside to enjoy the outdoors in your beautiful backyard, complete with a covered porch with privacy wall, and a fully fenced yard, perfect for the kids to play. Conveniently located steps from excellent schools, the Holly Recreation Centre, Ardagh Bluffs, Mapleview Drive shopping, and HWY 400, this home offers the perfect location for a vibrant lifestyle. (id:26218)
Open House
This property has open houses!
12:00 pm
Ends at:2:00 pm
Property Details
| MLS® Number | 40625192 |
| Property Type | Single Family |
| Amenities Near By | Park, Public Transit, Schools, Shopping |
| Community Features | Community Centre, School Bus |
| Equipment Type | Water Heater |
| Parking Space Total | 5 |
| Rental Equipment Type | Water Heater |
Building
| Bathroom Total | 4 |
| Bedrooms Above Ground | 3 |
| Bedrooms Below Ground | 1 |
| Bedrooms Total | 4 |
| Appliances | Dishwasher, Dryer, Refrigerator, Stove, Water Softener, Washer, Microwave Built-in |
| Architectural Style | 2 Level |
| Basement Development | Finished |
| Basement Type | Full (finished) |
| Construction Style Attachment | Link |
| Cooling Type | Central Air Conditioning |
| Exterior Finish | Brick, Vinyl Siding |
| Half Bath Total | 2 |
| Heating Fuel | Natural Gas |
| Heating Type | Forced Air |
| Stories Total | 2 |
| Size Interior | 1809 Sqft |
| Type | House |
| Utility Water | Municipal Water |
Parking
| Attached Garage |
Land
| Access Type | Highway Nearby |
| Acreage | No |
| Land Amenities | Park, Public Transit, Schools, Shopping |
| Sewer | Municipal Sewage System |
| Size Depth | 110 Ft |
| Size Frontage | 32 Ft |
| Size Total Text | Under 1/2 Acre |
| Zoning Description | Res |
Rooms
| Level | Type | Length | Width | Dimensions |
|---|---|---|---|---|
| Second Level | Bedroom | 8'6'' x 9'7'' | ||
| Second Level | 4pc Bathroom | Measurements not available | ||
| Second Level | Bedroom | 13'8'' x 10'0'' | ||
| Second Level | 4pc Bathroom | Measurements not available | ||
| Second Level | Primary Bedroom | 11'6'' x 16'2'' | ||
| Basement | Other | 7'1'' x 8'4'' | ||
| Basement | Laundry Room | 7'1'' x 11'6'' | ||
| Basement | 2pc Bathroom | Measurements not available | ||
| Basement | Bedroom | 11'7'' x 8'8'' | ||
| Basement | Recreation Room | 15'1'' x 20'7'' | ||
| Main Level | 2pc Bathroom | Measurements not available | ||
| Main Level | Kitchen | 11'2'' x 11'6'' | ||
| Main Level | Dining Room | 11'4'' x 10'5'' | ||
| Main Level | Living Room | 12'9'' x 16'9'' |
https://www.realtor.ca/real-estate/27215268/23-churchland-drive-barrie
Interested?
Contact us for more information

Alex Elieff
Salesperson
(705) 721-9182
danandalex.ca/

355 Bayfield Street, Suite B
Barrie, Ontario L4M 3C3
(705) 721-9111
(705) 721-9182
www.century21.ca/bjrothrealty/

Dan Wojcik
Salesperson
(705) 721-9182
danandalex.ca

355 Bayfield Street, Unit: 5
Barrie, Ontario L4M 3C3
(705) 721-9111
(705) 721-9182
www.century21.ca/bjrothrealty/


