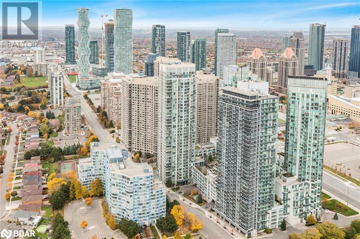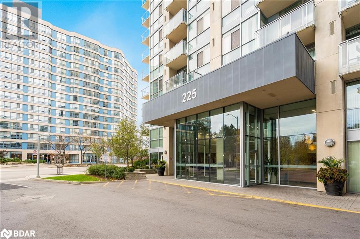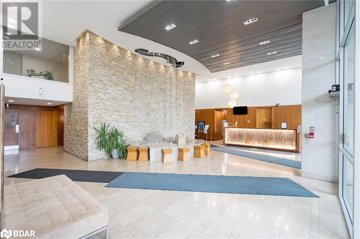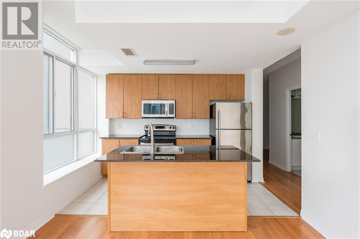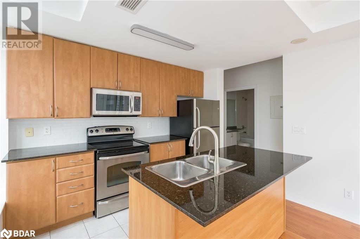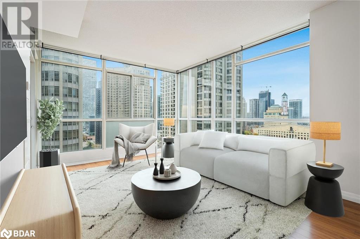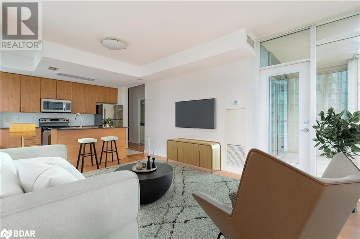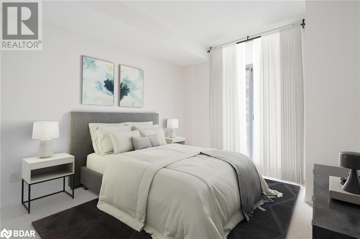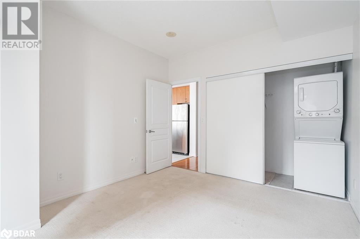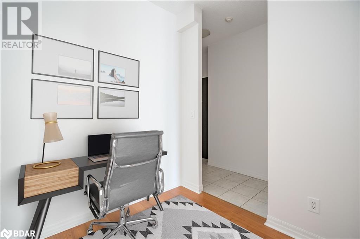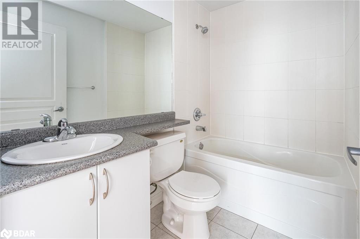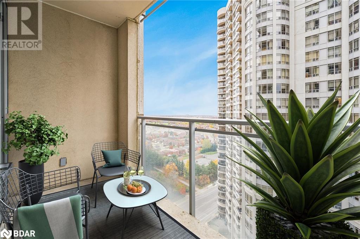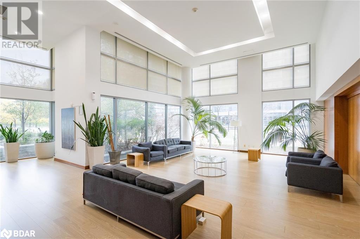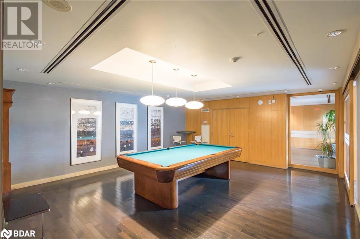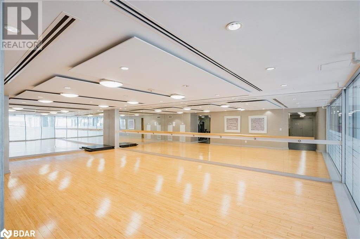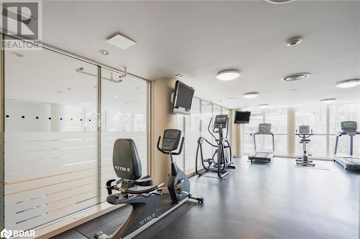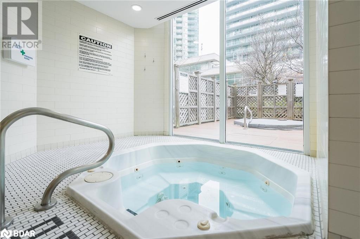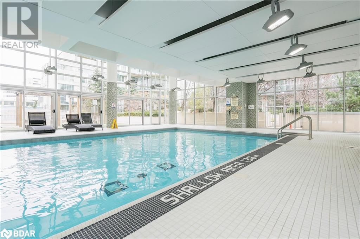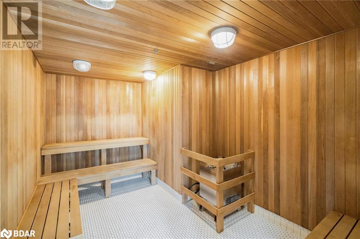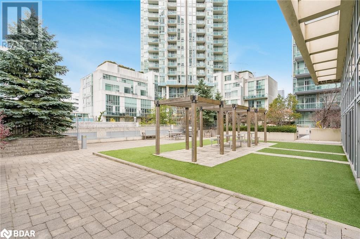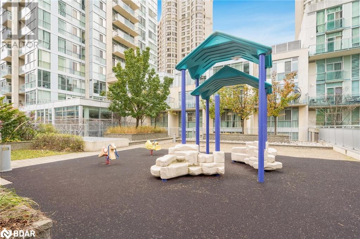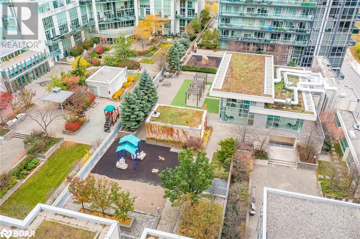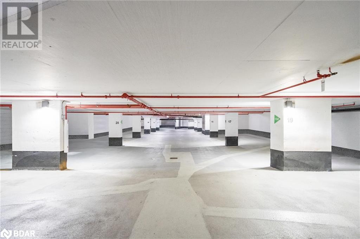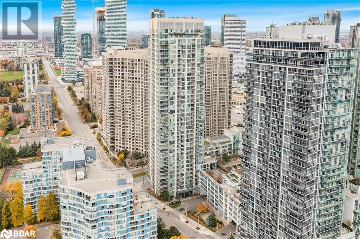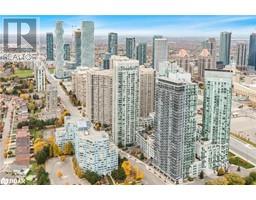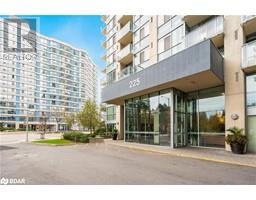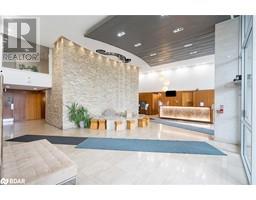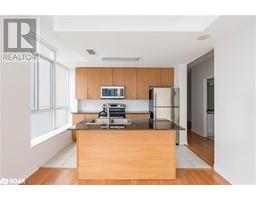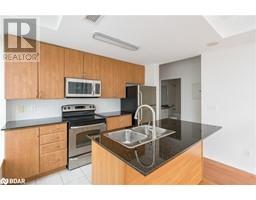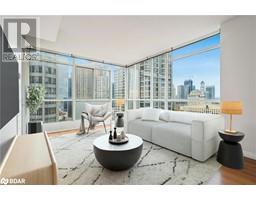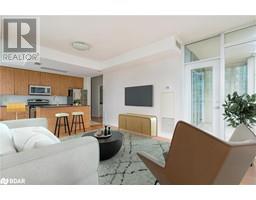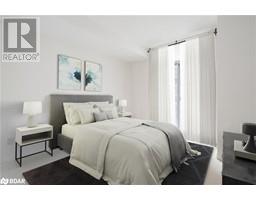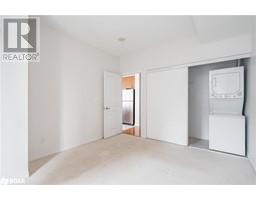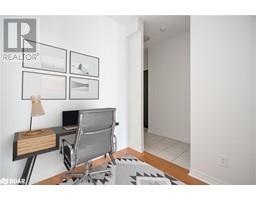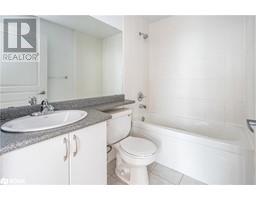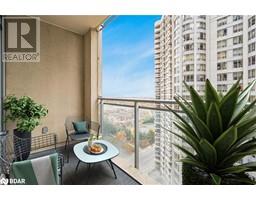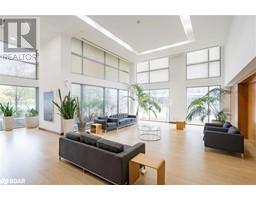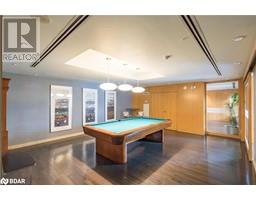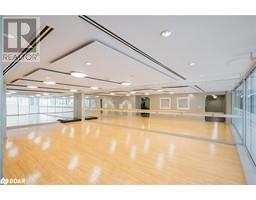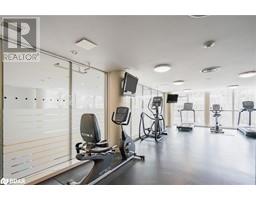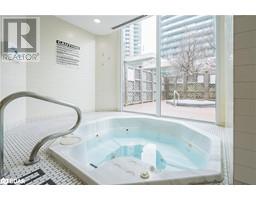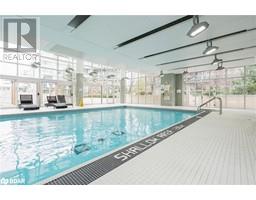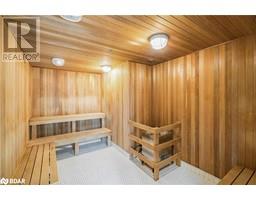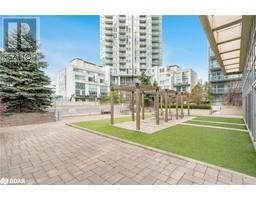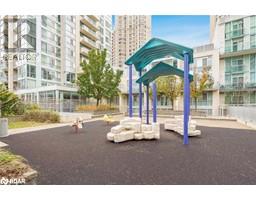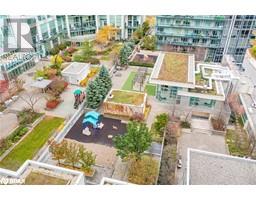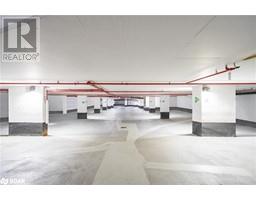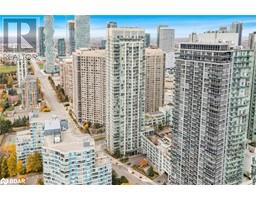225 Webb Drive Unit# 1702 Mississauga, Ontario L5B 4P2
$499,900Maintenance, Insurance, Heat, Property Management, Water
$600 Monthly
Maintenance, Insurance, Heat, Property Management, Water
$600 MonthlyTop 5 Reasons You Will Love This Condo: 1) Prime location next to Sheridan College and Square One Shopping Centre, with quick access to Highways 403 and 401 and nearby shops for ultimate convenience 2) Corner unit boasting floor-to-ceiling windows, offering stunning southwest-facing views with evening sun and partial lake views 3) Luxurious amenities include two guest suites, a sauna, a steam room, an indoor swimming pool, a gym, a party room, a yoga studio, a movie theatre, and more 4) Functional one bedroom layout spanning over 600 square feet, designed to maximize space and comfort 5) Ideal for professionals or students seeking modern living in a vibrant, well-connected area. Age 16. Visit our website for more detailed information. *Please note some images have been virtually staged to show the potential of the condo. (id:26218)
Property Details
| MLS® Number | 40671746 |
| Property Type | Single Family |
| Equipment Type | None |
| Features | Balcony |
| Parking Space Total | 1 |
| Rental Equipment Type | None |
| Storage Type | Locker |
Building
| Bathroom Total | 1 |
| Bedrooms Above Ground | 1 |
| Bedrooms Below Ground | 1 |
| Bedrooms Total | 2 |
| Amenities | Guest Suite, Party Room |
| Appliances | Dishwasher, Dryer, Microwave, Stove, Washer, Hood Fan |
| Basement Type | None |
| Constructed Date | 2008 |
| Construction Style Attachment | Attached |
| Cooling Type | Central Air Conditioning |
| Exterior Finish | Brick, Other |
| Foundation Type | Poured Concrete |
| Heating Fuel | Natural Gas |
| Heating Type | Forced Air |
| Stories Total | 1 |
| Size Interior | 664 Sqft |
| Type | Apartment |
| Utility Water | Municipal Water |
Parking
| Attached Garage | |
| Visitor Parking |
Land
| Access Type | Highway Nearby |
| Acreage | No |
| Sewer | Municipal Sewage System |
| Size Total Text | Unknown |
| Zoning Description | Residential |
Rooms
| Level | Type | Length | Width | Dimensions |
|---|---|---|---|---|
| Basement | Den | 7'0'' x 6'8'' | ||
| Main Level | 4pc Bathroom | Measurements not available | ||
| Main Level | Bedroom | 11'5'' x 10'11'' | ||
| Main Level | Living Room | 16'6'' x 12'1'' | ||
| Main Level | Kitchen | 11'1'' x 7'0'' |
https://www.realtor.ca/real-estate/27626924/225-webb-drive-unit-1702-mississauga
Interested?
Contact us for more information

Mark Faris
Broker
(705) 797-8486
www.facebook.com/themarkfaristeam

443 Bayview Drive
Barrie, Ontario L4N 8Y2
(705) 797-8485
(705) 797-8486
www.faristeam.ca

Wyatt Negrini-Weber
Salesperson
(705) 797-8486

531 King St
Midland, Ontario L4R 3N6
(705) 527-1887
(705) 797-8486
www.FarisTeam.ca


