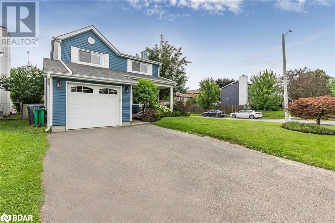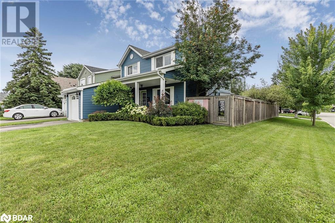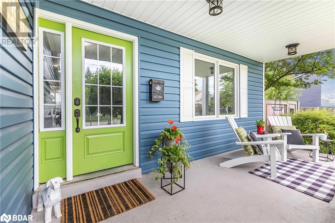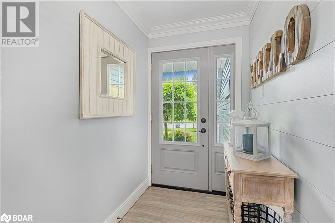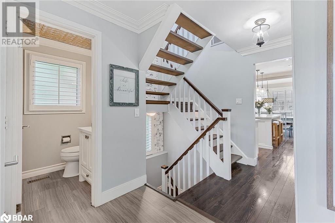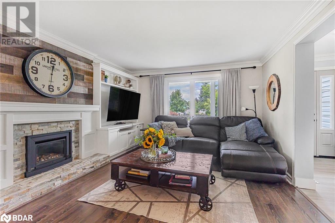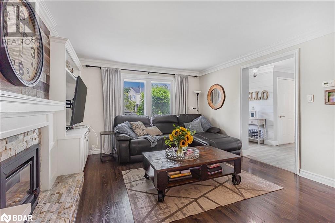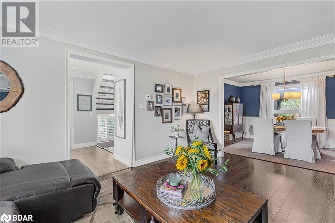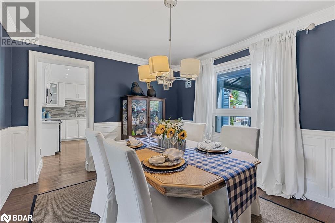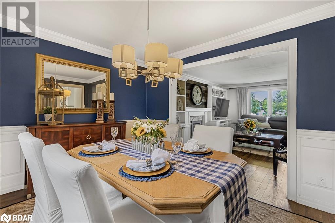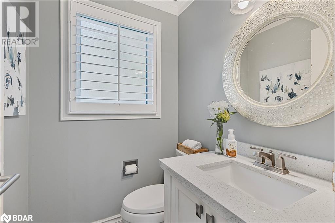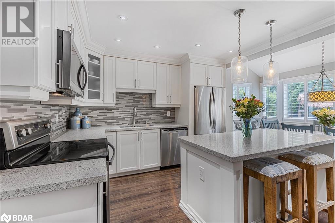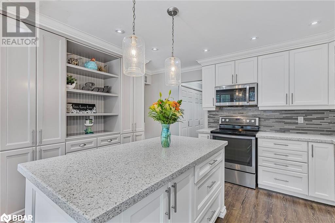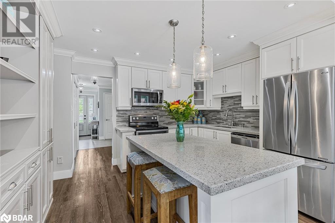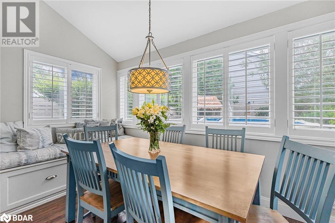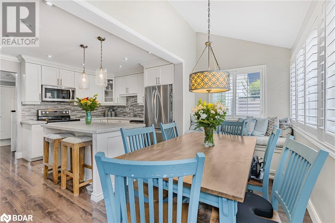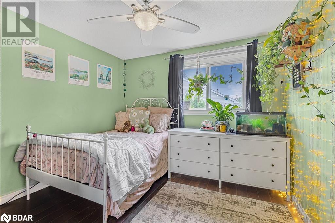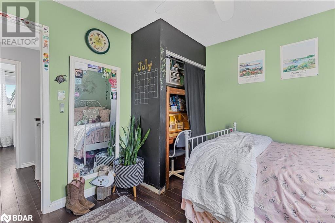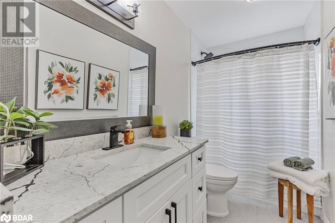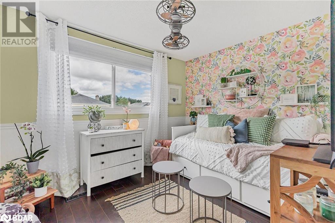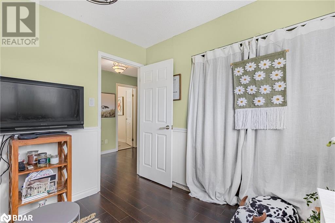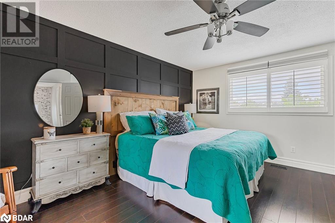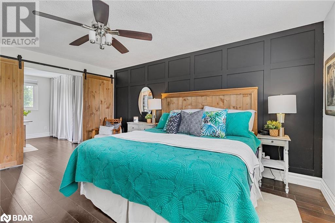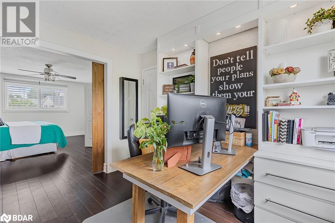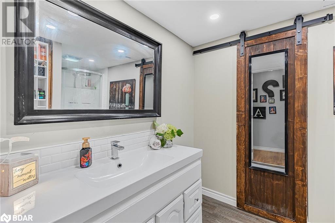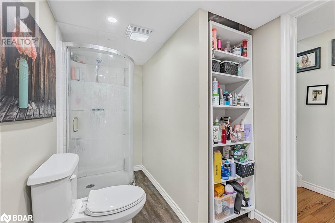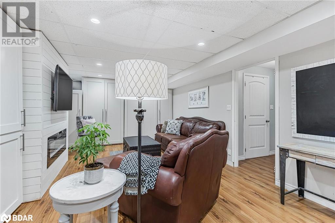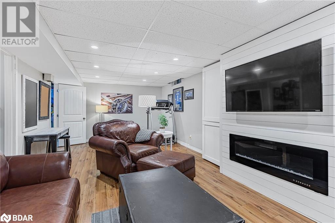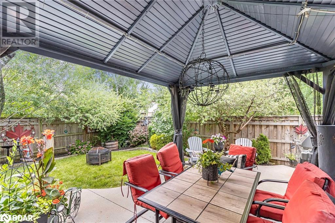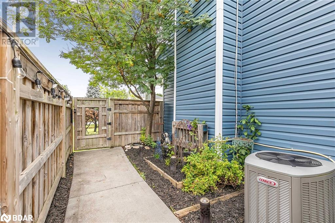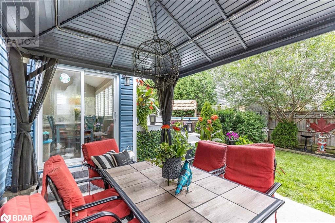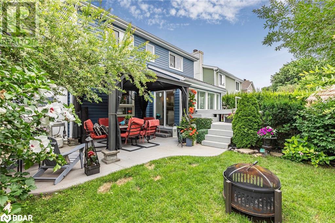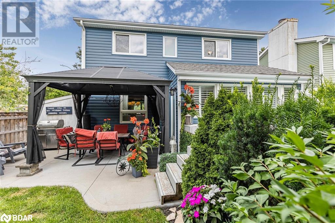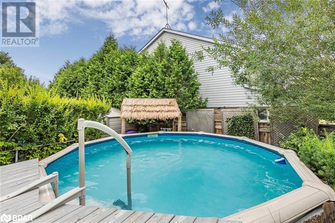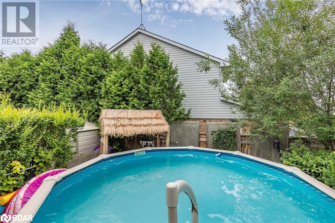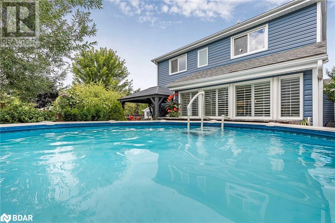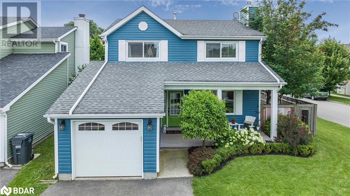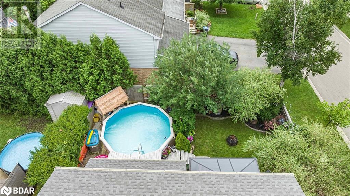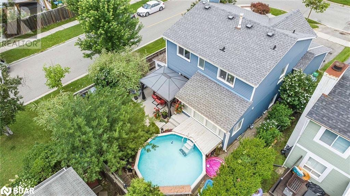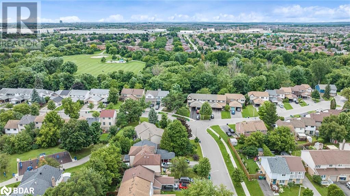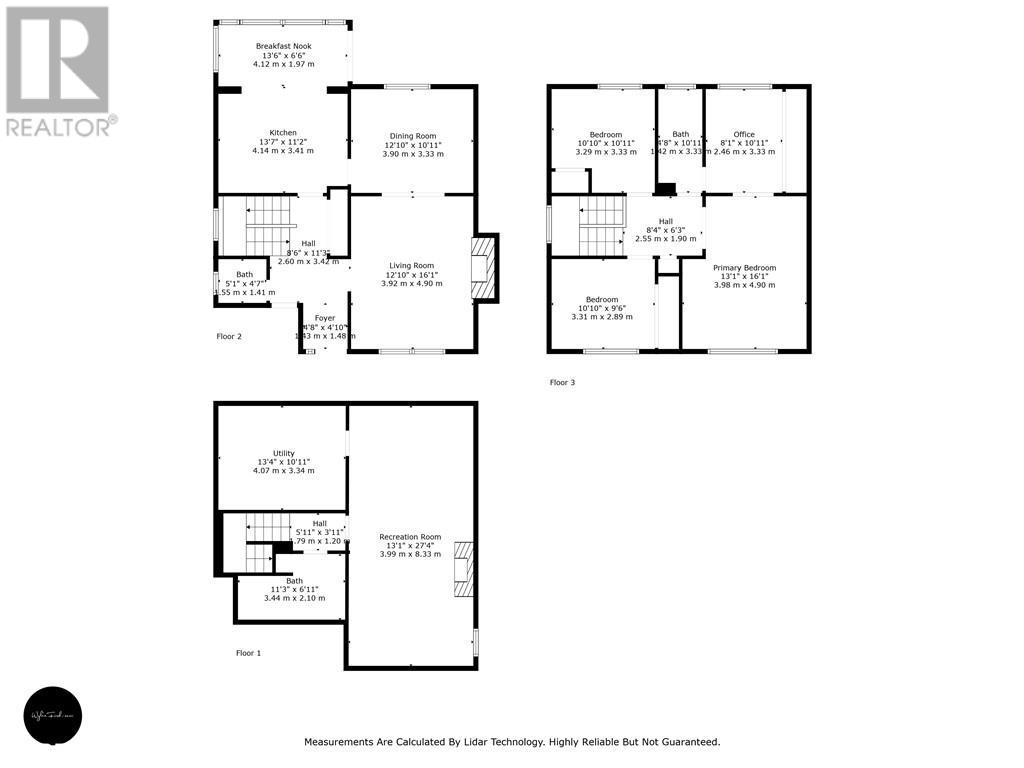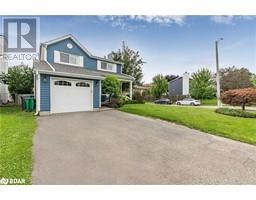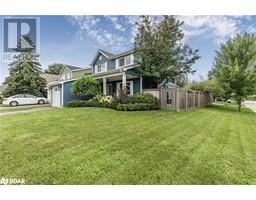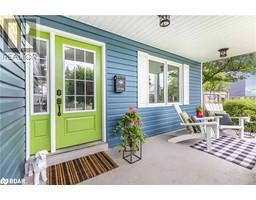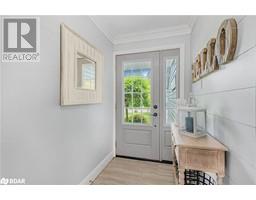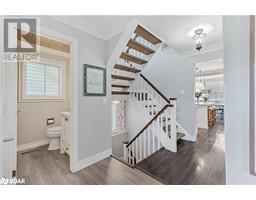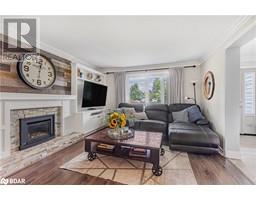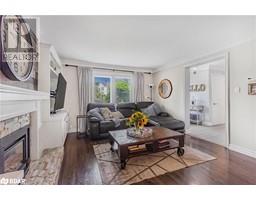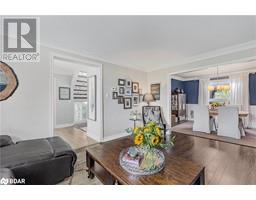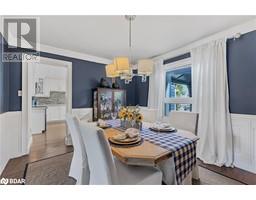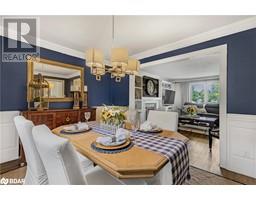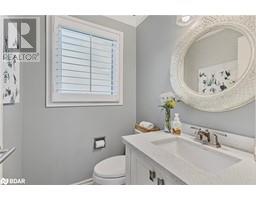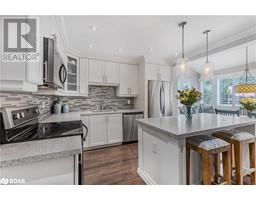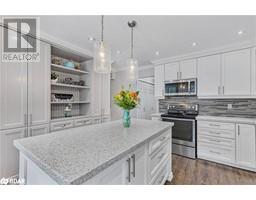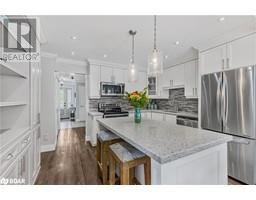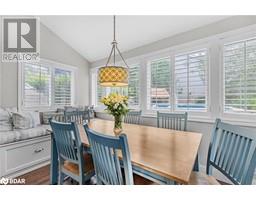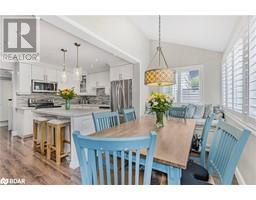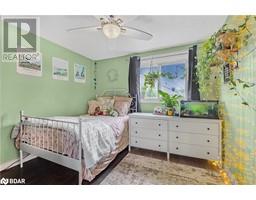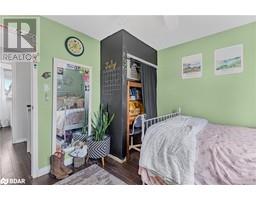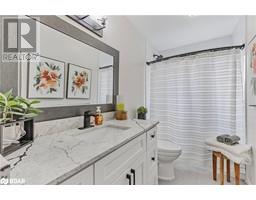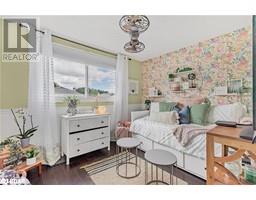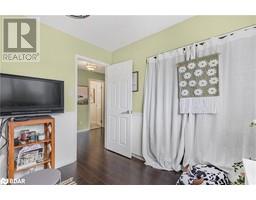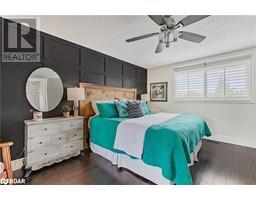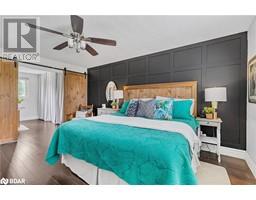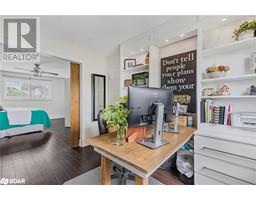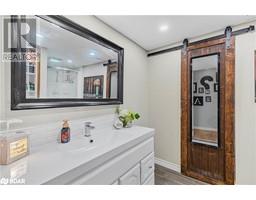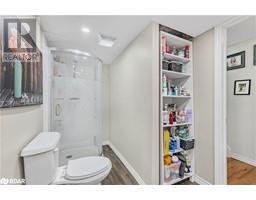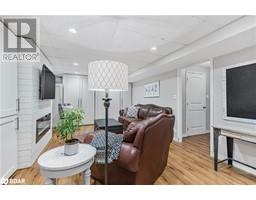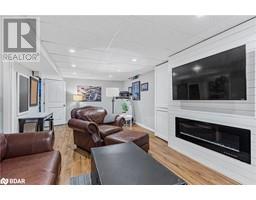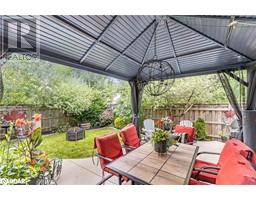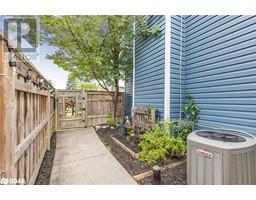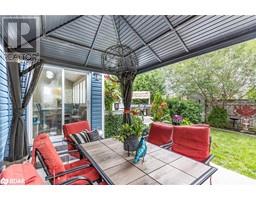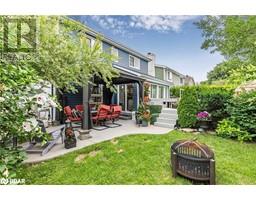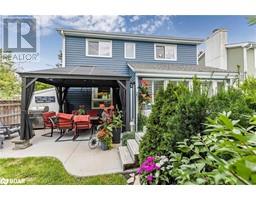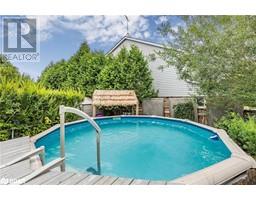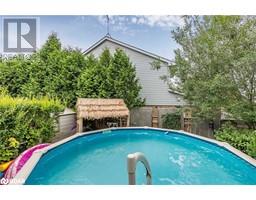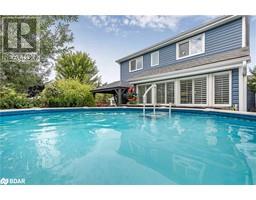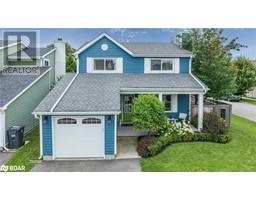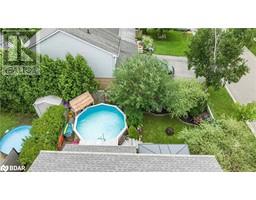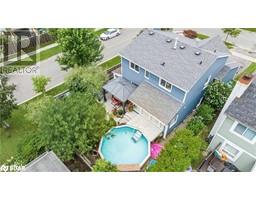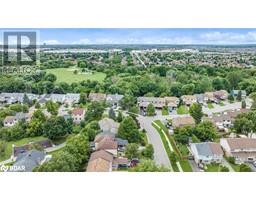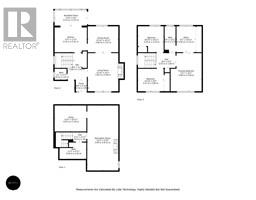22 Somerset Drive Brampton, Ontario L6Z 1C6
$899,900
Welcome to 22 Somerset Drive, a charming Cape Cod style detached home situated on a spacious premium lot in the desirable Heart Lake West community. This beautiful residence features 3 bedrooms and 3 bathrooms, providing ample space for family and guests.The highlight of this home is the updated chef-style kitchen, complete with custom built-ins and a large eat-in area. Expansive windows flood the space with natural sunlight, creating a warm and inviting atmosphere. With potential for a second entrance, the finished basement offers additional living space, ideal for a home office, playroom, or media center. Step outside to a backyard oasis designed for entertaining and relaxation, featuring a delightful gazebo and an above-ground swimming pool. Conveniently located close to amenities, public transit, and with easy access to Highway 410, 22 Somerset Drive is the perfect place to call home. (id:26218)
Property Details
| MLS® Number | 40622835 |
| Property Type | Single Family |
| Amenities Near By | Public Transit |
| Parking Space Total | 3 |
| Pool Type | Above Ground Pool |
| Structure | Shed |
Building
| Bathroom Total | 3 |
| Bedrooms Above Ground | 3 |
| Bedrooms Total | 3 |
| Architectural Style | 2 Level |
| Basement Development | Partially Finished |
| Basement Type | Full (partially Finished) |
| Constructed Date | 1977 |
| Construction Style Attachment | Detached |
| Cooling Type | Central Air Conditioning |
| Exterior Finish | Vinyl Siding |
| Half Bath Total | 1 |
| Heating Type | Forced Air |
| Stories Total | 2 |
| Size Interior | 1400 Sqft |
| Type | House |
| Utility Water | Municipal Water |
Parking
| Attached Garage |
Land
| Acreage | No |
| Land Amenities | Public Transit |
| Sewer | Municipal Sewage System |
| Size Depth | 101 Ft |
| Size Frontage | 45 Ft |
| Size Total Text | Under 1/2 Acre |
| Zoning Description | Residential |
Rooms
| Level | Type | Length | Width | Dimensions |
|---|---|---|---|---|
| Second Level | Office | 8'1'' x 10'11'' | ||
| Second Level | 4pc Bathroom | 10'11'' x 4'8'' | ||
| Second Level | Bedroom | 10'10'' x 10'11'' | ||
| Second Level | Bedroom | 10'10'' x 9'6'' | ||
| Second Level | Primary Bedroom | 13'1'' x 16'1'' | ||
| Basement | Utility Room | Measurements not available | ||
| Basement | 3pc Bathroom | 11'3'' x 6'11'' | ||
| Basement | Recreation Room | 13'1'' x 27'4'' | ||
| Main Level | Living Room | 12'10'' x 16'1'' | ||
| Main Level | Dining Room | 12'10'' x 10'11'' | ||
| Main Level | Kitchen | 13'7'' x 11'2'' | ||
| Main Level | 2pc Bathroom | 5'1'' x 4'7'' |
https://www.realtor.ca/real-estate/27194840/22-somerset-drive-brampton
Interested?
Contact us for more information

Dylan Jarvis
Salesperson
(705) 733-2200
516 Bryne Drive, Unit I
Barrie, Ontario L4N 9P6
(705) 720-2200
(705) 733-2200


