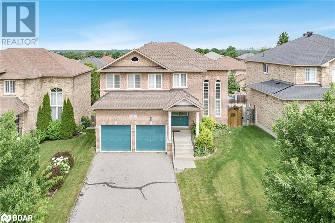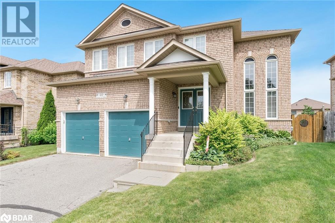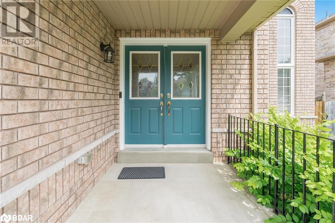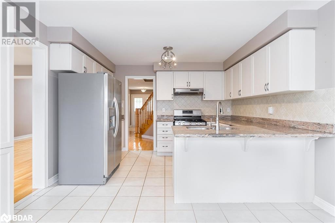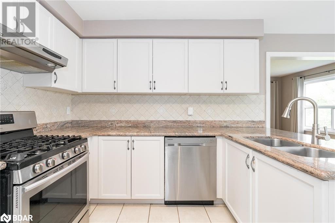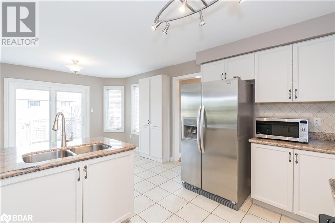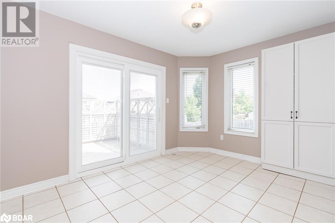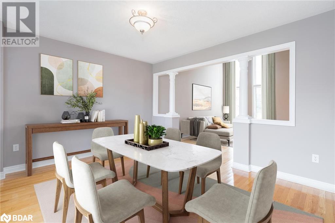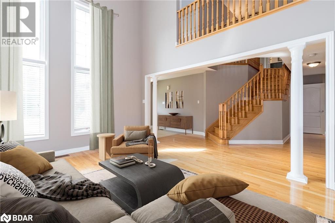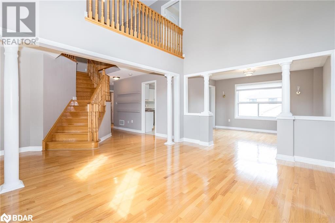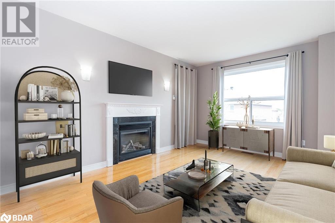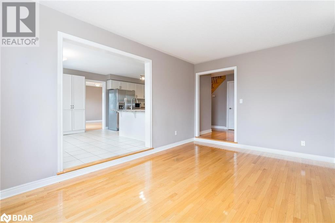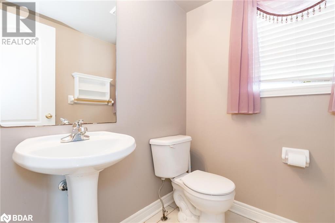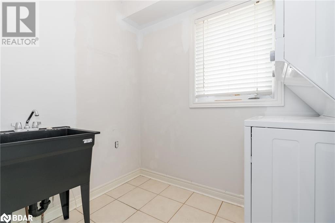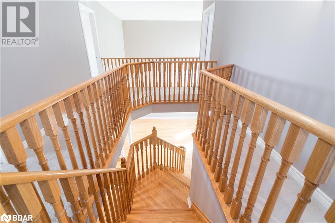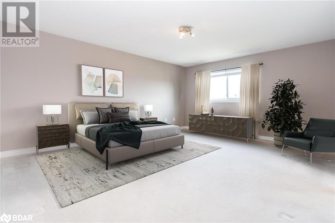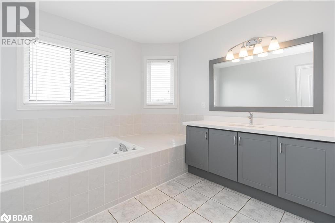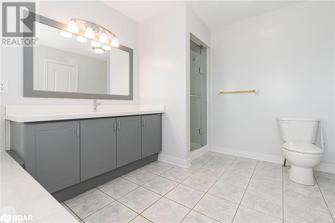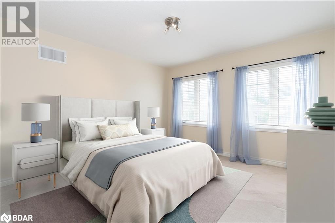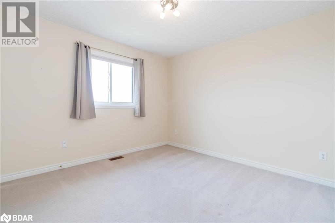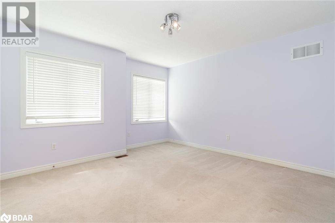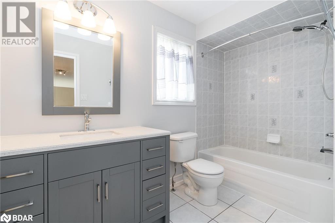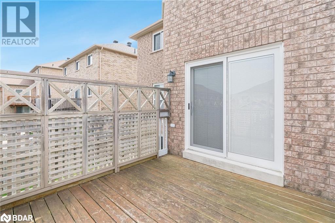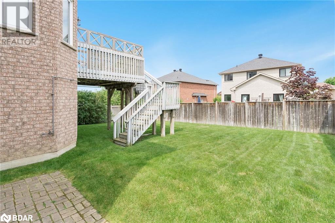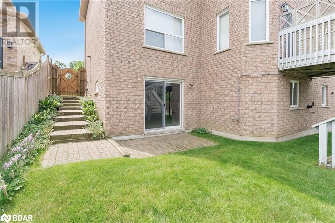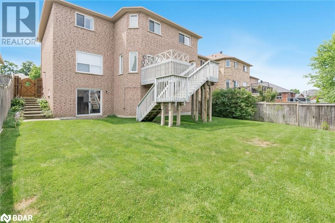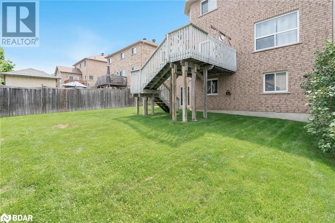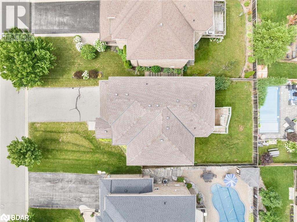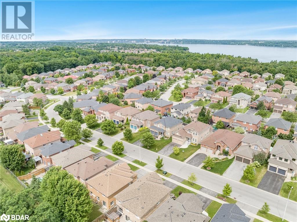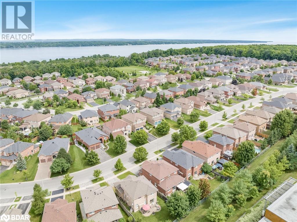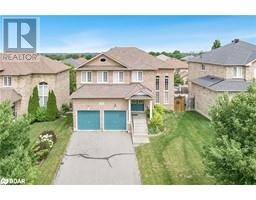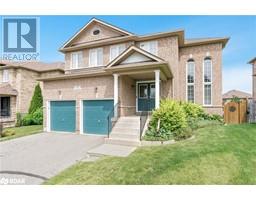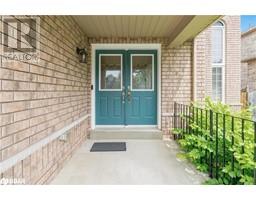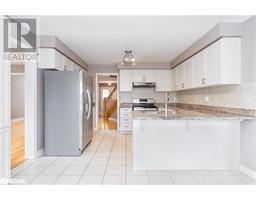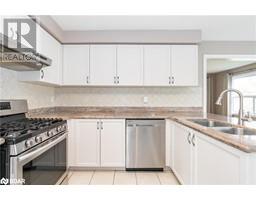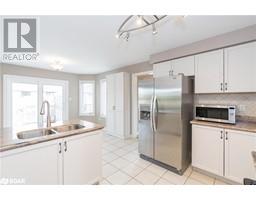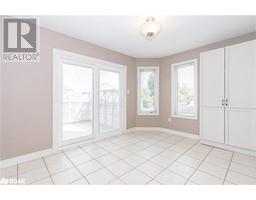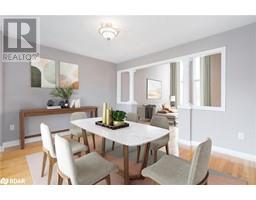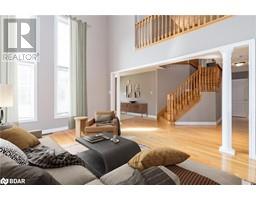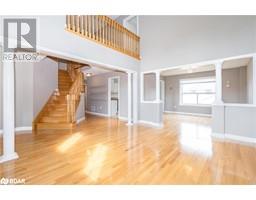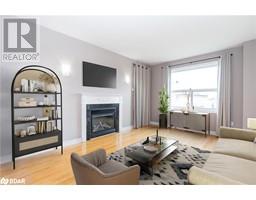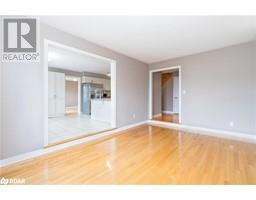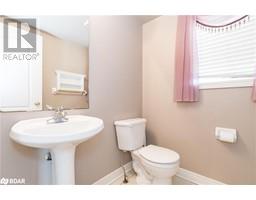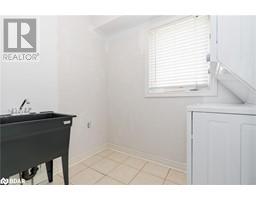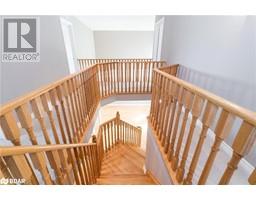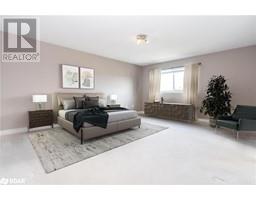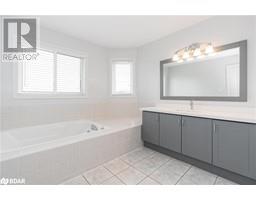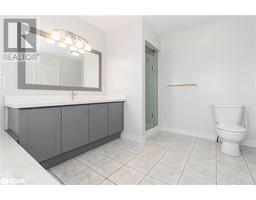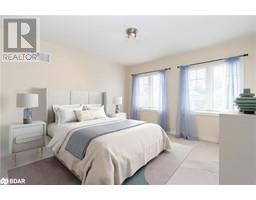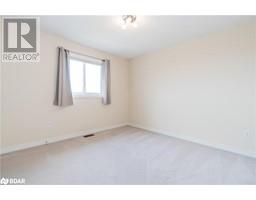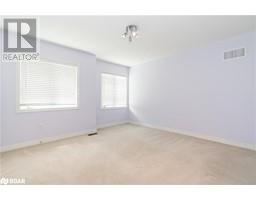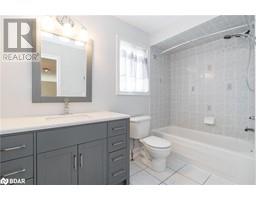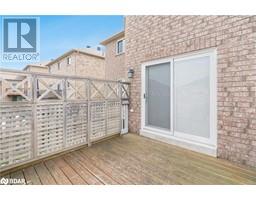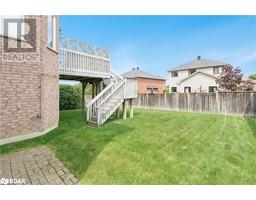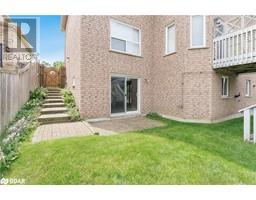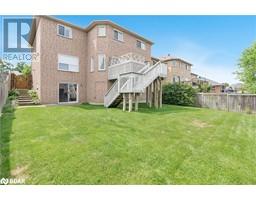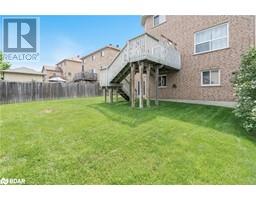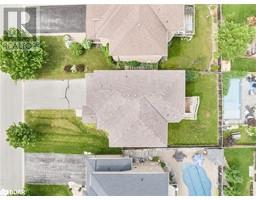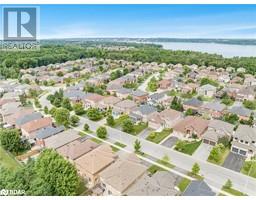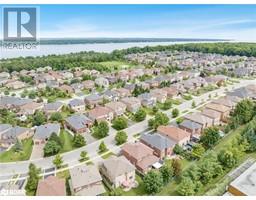22 Prince Of Wales Drive Barrie, Ontario L4N 0T5
$984,000
Top 5 Reasons You Will Love This Home: 1) Nestled in a highly sought-after neighbourhood, offering unparalleled convenience and charm, with picturesque walking trails perfect for morning jogs or leisurely strolls amidst nature's beauty, with a pristine beach within easy reach for sunbathing, swimming, or enjoying breathtaking sunsets, and top-rated schools nearby with a variety of amenities from shopping to dining 2) Unfinished walkout basement accompanied by large above-grade windows and a rough-in for an additional bathroom presenting the exciting potential for customization, creating a versatile space for future expansion and personalized design 3) Hardwood floors spanning throughout the main level presenting a seamless and elegant look along with the living room boasting a stunning cathedral ceiling with plenty of natural light flooding the space, enhancing its warmth and inviting atmosphere 4) Sizeable primary suite complete with an ensuite bathroom and an expansive walk-in closet, alongside three further spacious bedrooms, providing ample living space for growing families 5) Fully fenced backyard ideal for children to play, complete with a second storey deck, allowing for the whole family to enjoy. Age 21. Visit our website for more detailed information. (id:26218)
Open House
This property has open houses!
12:00 pm
Ends at:2:00 pm
Property Details
| MLS® Number | 40625403 |
| Property Type | Single Family |
| Amenities Near By | Golf Nearby, Park, Schools |
| Equipment Type | None |
| Features | Paved Driveway |
| Parking Space Total | 6 |
| Rental Equipment Type | None |
Building
| Bathroom Total | 3 |
| Bedrooms Above Ground | 4 |
| Bedrooms Total | 4 |
| Appliances | Central Vacuum, Dishwasher, Dryer, Stove, Washer |
| Architectural Style | 2 Level |
| Basement Development | Unfinished |
| Basement Type | Full (unfinished) |
| Constructed Date | 2003 |
| Construction Style Attachment | Detached |
| Cooling Type | Central Air Conditioning |
| Exterior Finish | Brick |
| Fireplace Present | Yes |
| Fireplace Total | 1 |
| Foundation Type | Poured Concrete |
| Half Bath Total | 1 |
| Heating Fuel | Natural Gas |
| Heating Type | Forced Air |
| Stories Total | 2 |
| Size Interior | 2580 Sqft |
| Type | House |
| Utility Water | Municipal Water |
Parking
| Attached Garage |
Land
| Acreage | No |
| Fence Type | Fence |
| Land Amenities | Golf Nearby, Park, Schools |
| Sewer | Municipal Sewage System |
| Size Depth | 112 Ft |
| Size Frontage | 50 Ft |
| Size Total Text | Under 1/2 Acre |
| Zoning Description | R2 |
Rooms
| Level | Type | Length | Width | Dimensions |
|---|---|---|---|---|
| Second Level | 4pc Bathroom | Measurements not available | ||
| Second Level | Bedroom | 12'7'' x 12'0'' | ||
| Second Level | Bedroom | 12'8'' x 12'7'' | ||
| Second Level | Bedroom | 14'6'' x 10'11'' | ||
| Second Level | Full Bathroom | Measurements not available | ||
| Second Level | Primary Bedroom | 19'11'' x 14'0'' | ||
| Main Level | Laundry Room | 10'11'' x 8'6'' | ||
| Main Level | 2pc Bathroom | Measurements not available | ||
| Main Level | Family Room | 15'11'' x 10'8'' | ||
| Main Level | Living Room | 14'11'' x 11'4'' | ||
| Main Level | Dining Room | 12'9'' x 11'0'' | ||
| Main Level | Eat In Kitchen | 19'11'' x 12'0'' |
https://www.realtor.ca/real-estate/27219492/22-prince-of-wales-drive-barrie
Interested?
Contact us for more information

Mark Faris
Broker
(705) 797-8486
www.facebook.com/themarkfaristeam

443 Bayview Drive
Barrie, Ontario L4N 8Y2
(705) 797-8485
(705) 797-8486
www.faristeam.ca

John Facey-Crowther
Salesperson
(705) 797-8486

6288 Yonge Street
Innisfil, Ontario L0L 1K0
(705) 797-8485
(705) 797-8486
www.faristeam.ca


