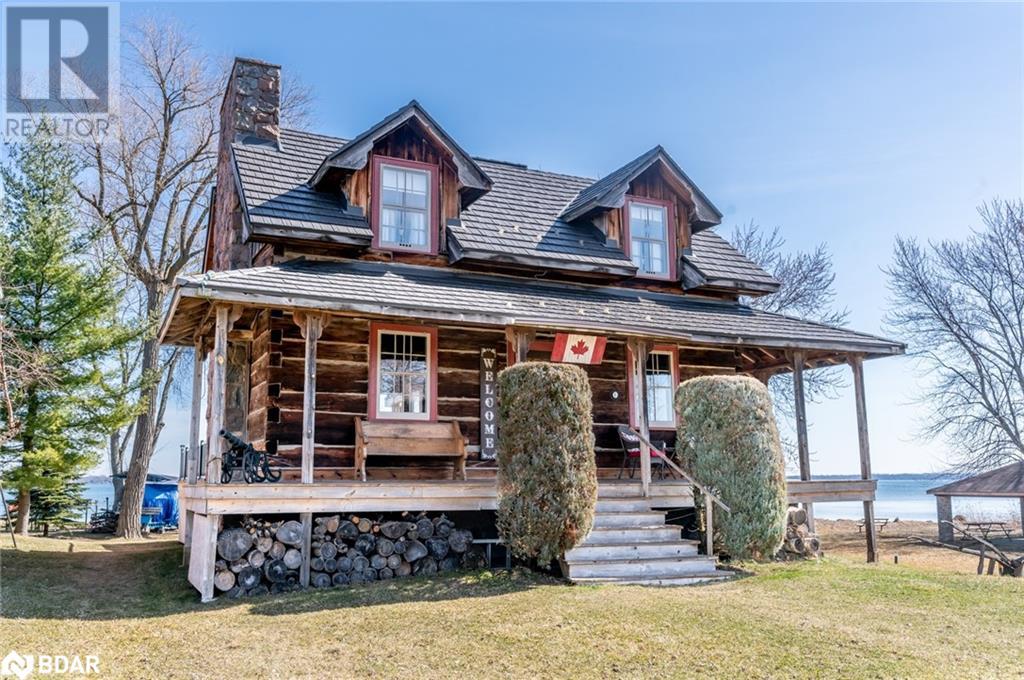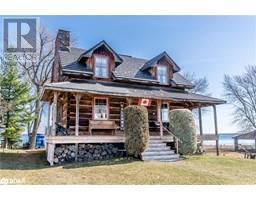219 Bayshore Road Innisfil, Ontario L0L 1K0
$2,250,000
History meets modern living! Originally erected in 1872 on Bear Lake, this log home was meticulously reconstructed in 1979 on a new foundation in the sought-after community of Gilford. Gracing 69 feet of pristine waterfront on Lake Simcoe in Cooks Bay. Steeped in tradition, the home boasts a beautiful stone fireplace and stunning beams. Original pine floors throughout. Marvel at the breathtaking views through the floor to ceiling bay windows. Step into the spacious kitchen, flooded with natural light featuring an island, built-in desk, pantry and walk-out to massive deck. Generously sized bedrooms and primary featuring a private balcony. The basement offers an office or additional bedroom, along with a welcoming fireplace and bar area for entertaining guests. Detached, fully insulated garage with a loft (both R20 drywall, fully painted) presents endless possibilities. Complete with its own deck with captivating views of Lake Simcoe. Whether utilized as a guest retreat, home office or creative studio. Property features its own private dock and marine rail. Truly a haven of charm and history, promising a lifestyle of serenity and enjoyment amidst nature's beauty. This one of a kind property is a must-see. (id:26218)
Property Details
| MLS® Number | 40588050 |
| Property Type | Single Family |
| Amenities Near By | Beach, Golf Nearby, Marina |
| Community Features | Quiet Area, Community Centre |
| Equipment Type | Water Heater |
| Features | Country Residential |
| Parking Space Total | 7 |
| Rental Equipment Type | Water Heater |
| Structure | Porch |
| View Type | Lake View |
| Water Front Name | Lake Simcoe |
| Water Front Type | Waterfront |
Building
| Bathroom Total | 3 |
| Bedrooms Above Ground | 3 |
| Bedrooms Below Ground | 1 |
| Bedrooms Total | 4 |
| Appliances | Dishwasher, Dryer, Microwave, Refrigerator, Stove, Washer |
| Architectural Style | 2 Level |
| Basement Development | Finished |
| Basement Type | Full (finished) |
| Construction Material | Wood Frame |
| Construction Style Attachment | Detached |
| Exterior Finish | Wood, Log |
| Fireplace Fuel | Wood |
| Fireplace Present | Yes |
| Fireplace Total | 3 |
| Fireplace Type | Other - See Remarks |
| Half Bath Total | 1 |
| Heating Fuel | Geo Thermal |
| Stories Total | 2 |
| Type | House |
| Utility Water | Lake/river Water Intake |
Parking
| Detached Garage |
Land
| Access Type | Road Access |
| Acreage | No |
| Land Amenities | Beach, Golf Nearby, Marina |
| Sewer | Septic System |
| Size Frontage | 69 Ft |
| Size Total Text | Under 1/2 Acre |
| Surface Water | Lake |
| Zoning Description | Sr2 |
Rooms
| Level | Type | Length | Width | Dimensions |
|---|---|---|---|---|
| Second Level | 3pc Bathroom | Measurements not available | ||
| Second Level | Bedroom | 13'5'' x 11'5'' | ||
| Second Level | Bedroom | 22'1'' x 17'4'' | ||
| Second Level | Primary Bedroom | 20'1'' x 15'3'' | ||
| Basement | 3pc Bathroom | Measurements not available | ||
| Basement | Bedroom | 12'6'' x 9'0'' | ||
| Basement | Family Room | 22'6'' x 21'0'' | ||
| Main Level | 2pc Bathroom | Measurements not available | ||
| Main Level | Kitchen | 14'1'' x 21'1'' | ||
| Main Level | Dining Room | 11'5'' x 28'9'' | ||
| Main Level | Living Room | 22'6'' x 28'9'' |
https://www.realtor.ca/real-estate/26885514/219-bayshore-road-innisfil
Interested?
Contact us for more information

Sarah Bakker
Salesperson
(705) 792-4043
www.sarahbakkerhomes.com
63 Collier Street
Barrie, Ontario L4M 1G7
(705) 792-2055
(705) 792-4043












































































