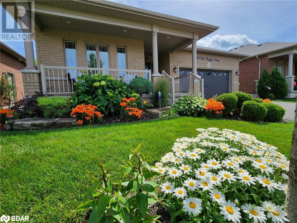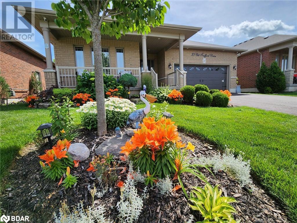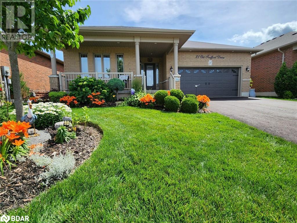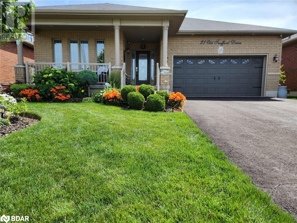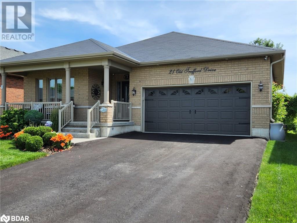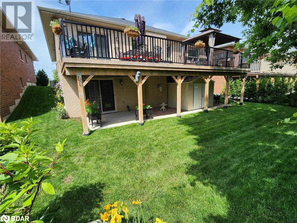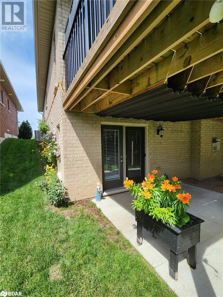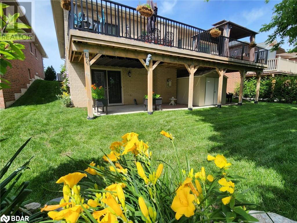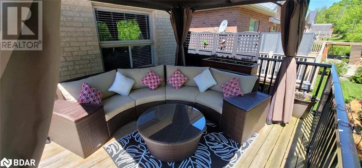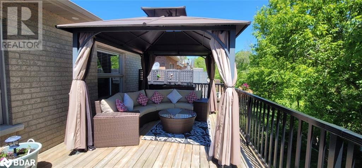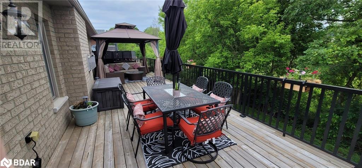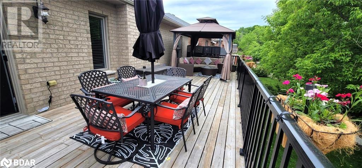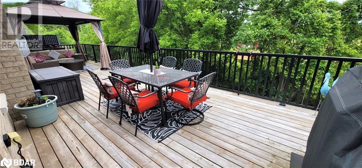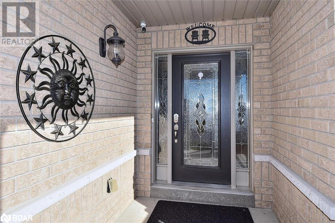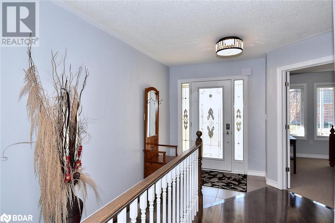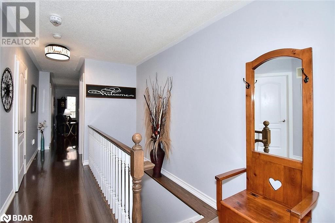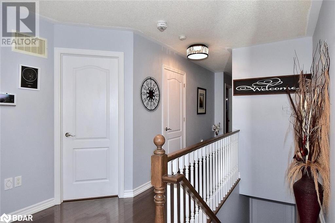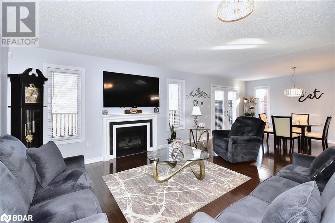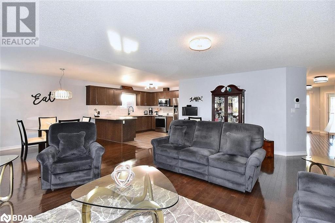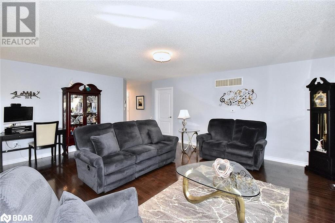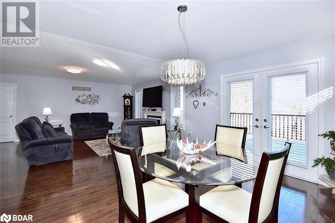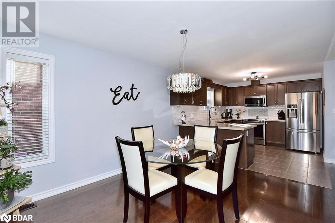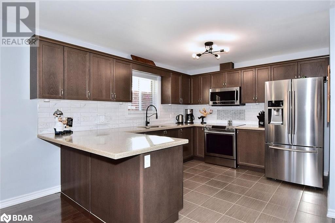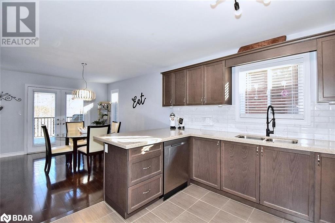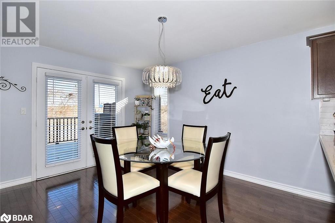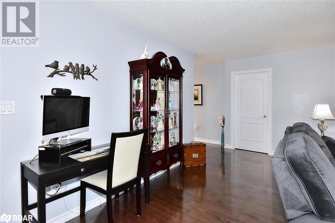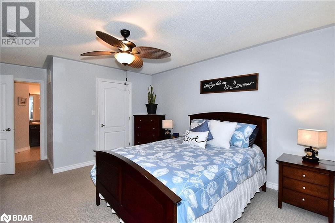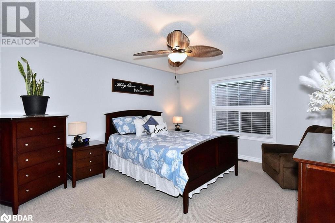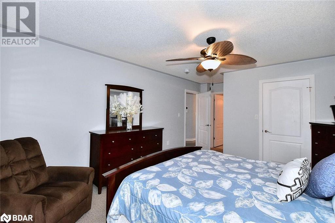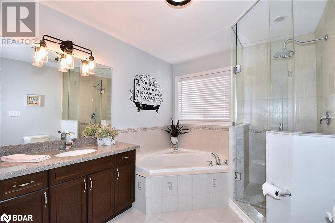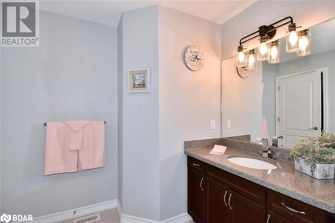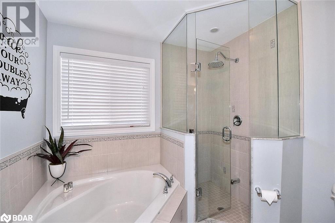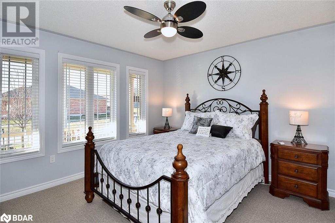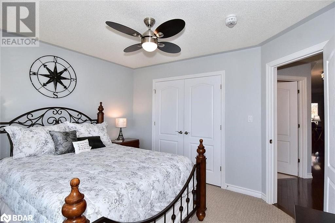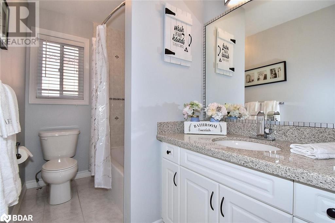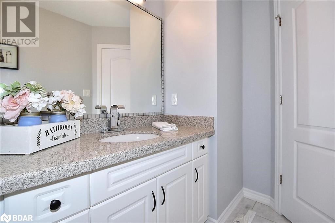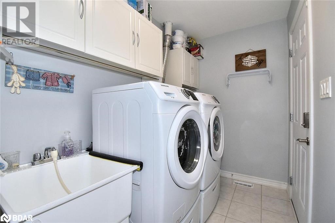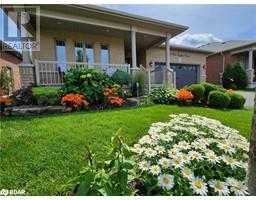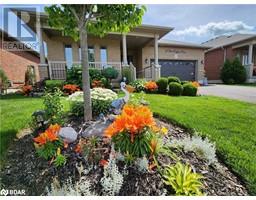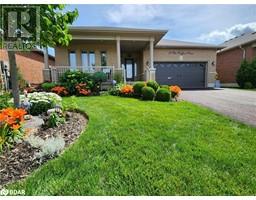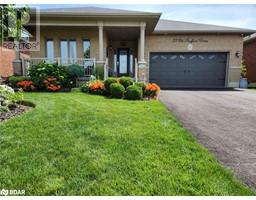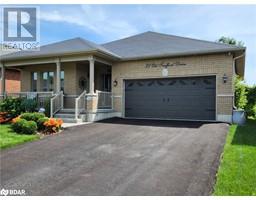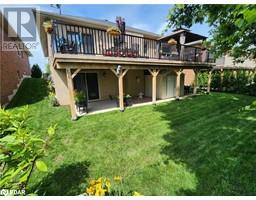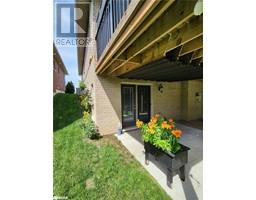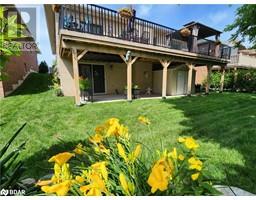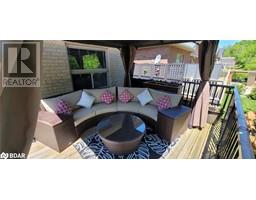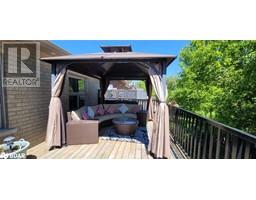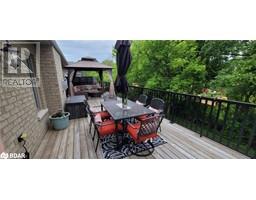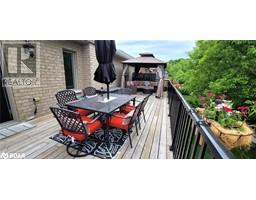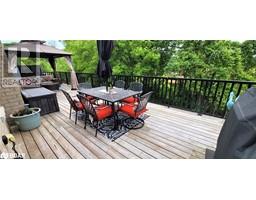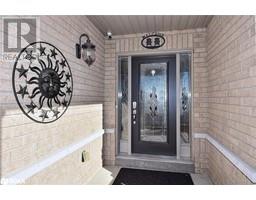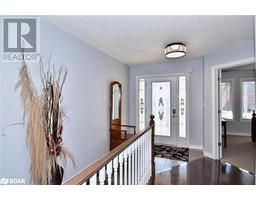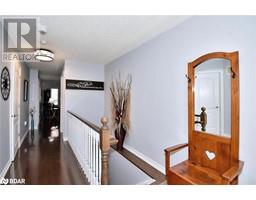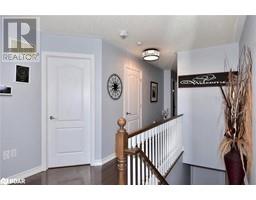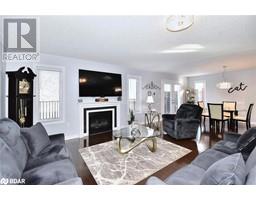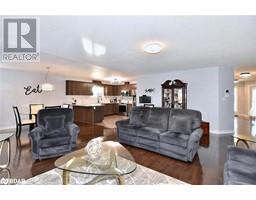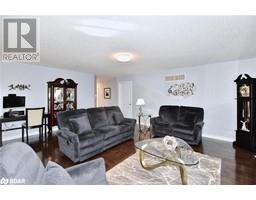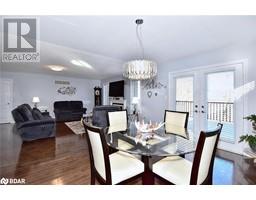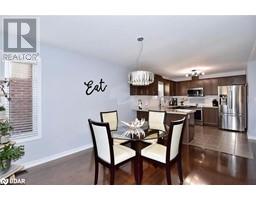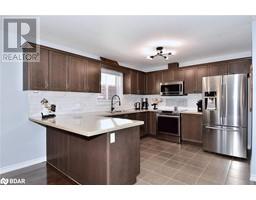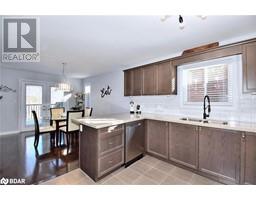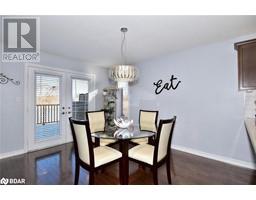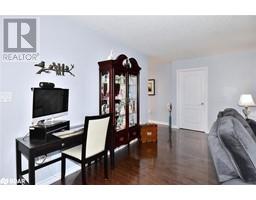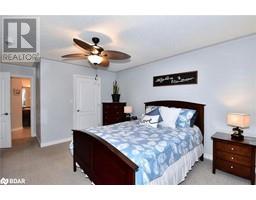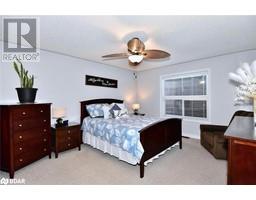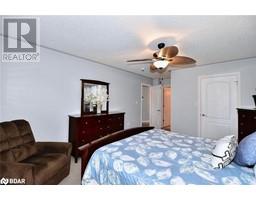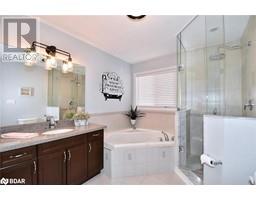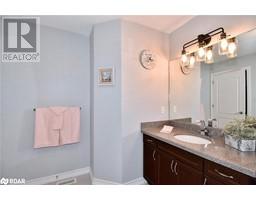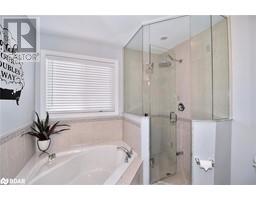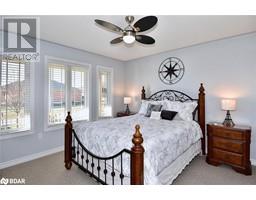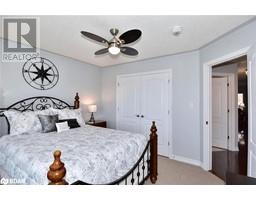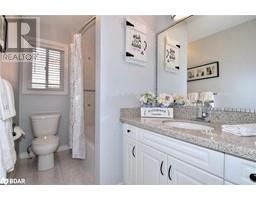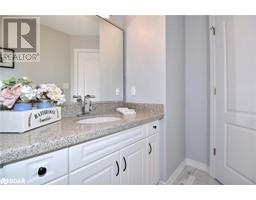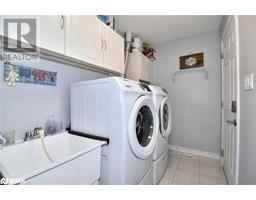21 Old Trafford Drive Hastings, Ontario K0L 1Y0
$779,900
This Excellent Home is located in the village of Hastings ON where you can escape the hustle & bustle of big city living by settling in to this thriving community with a peaceful lifestyle everyone strives for. Trent River & Rice Lake at Lock 18 on the Trent Severn Waterway are minutes away and a marina/boat launch for those who want to experience watersports-boating, fishing, swimming, kayaking or wakeboarding & trails for hiking or biking. This meticulously maintained bungalow features an open concept living area, custom kitchen, Quartz counters throughout, hardwood floors, 2 gas FP's, 2 BDs, a large 4-pc ensuite, hardwood floors, large deck off main level, an unspoiled basement with a walkout to the patio, is where you can design your own space & is conducive to an in-law suite. For leisure & sports enthusiasts, the Hastings Field House provides activities thru-out the year incl pickle ball, tennis, walking track, exercise equipment, plus much more. The small-town setting w/an uptown feel is conveniently located 30 mins to Peterborough, Cobourg at 401/Via Rail, 12 mins to Campbellford w/hospital, Warkworth, Norwood & only 45 mins to #407 from #115. The village has great shops, restaurants, an updated event center with weekly & monthly entertainment from open mic, to comedians, to concerts, plus many more amenities & festivals for all to enjoy! (id:26218)
Property Details
| MLS® Number | 40647515 |
| Property Type | Single Family |
| Amenities Near By | Beach, Golf Nearby, Marina, Place Of Worship, Shopping |
| Community Features | Community Centre, School Bus |
| Equipment Type | Water Heater |
| Features | Paved Driveway, Gazebo, Sump Pump |
| Parking Space Total | 6 |
| Rental Equipment Type | Water Heater |
| Structure | Shed |
Building
| Bathroom Total | 2 |
| Bedrooms Above Ground | 2 |
| Bedrooms Total | 2 |
| Appliances | Central Vacuum, Dishwasher, Dryer, Microwave, Refrigerator, Satellite Dish, Stove, Washer, Microwave Built-in, Window Coverings, Garage Door Opener |
| Architectural Style | Bungalow |
| Basement Development | Unfinished |
| Basement Type | Full (unfinished) |
| Constructed Date | 2016 |
| Construction Style Attachment | Detached |
| Cooling Type | Central Air Conditioning |
| Exterior Finish | Brick |
| Foundation Type | Poured Concrete |
| Heating Fuel | Natural Gas |
| Heating Type | Forced Air |
| Stories Total | 1 |
| Size Interior | 1500 Sqft |
| Type | House |
| Utility Water | Municipal Water |
Parking
| Attached Garage |
Land
| Acreage | No |
| Land Amenities | Beach, Golf Nearby, Marina, Place Of Worship, Shopping |
| Sewer | Municipal Sewage System |
| Size Frontage | 50 Ft |
| Size Total Text | Under 1/2 Acre |
| Zoning Description | Res |
Rooms
| Level | Type | Length | Width | Dimensions |
|---|---|---|---|---|
| Basement | Other | Measurements not available | ||
| Basement | Cold Room | Measurements not available | ||
| Main Level | Foyer | 9'8'' x 14'5'' | ||
| Main Level | Laundry Room | 11'4'' x 5'5'' | ||
| Main Level | 4pc Bathroom | 11'6'' x 5'5'' | ||
| Main Level | 4pc Bathroom | 11'6'' x 8'2'' | ||
| Main Level | Bedroom | 12'1'' x 11'6'' | ||
| Main Level | Primary Bedroom | 12'1'' x 18'11'' | ||
| Main Level | Kitchen | 17'7'' x 18'2'' | ||
| Main Level | Dining Room | 9'11'' x 13'0'' | ||
| Main Level | Living Room | 15'6'' x 25'0'' |
https://www.realtor.ca/real-estate/27418542/21-old-trafford-drive-hastings
Interested?
Contact us for more information
Julie Whiteman
Salesperson

1029 Brock Road Unit 200
Pickering, Ontario L1W 3T7
(905) 831-2222
(905) 239-4807
www.royalheritagerealty.com/


