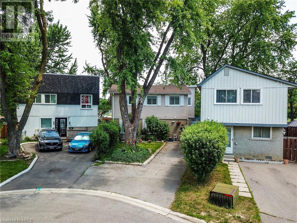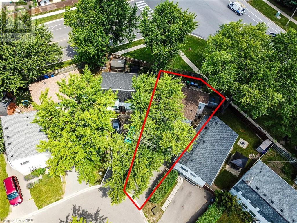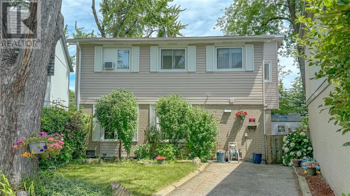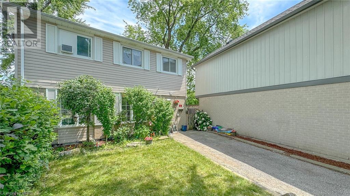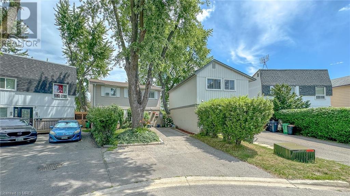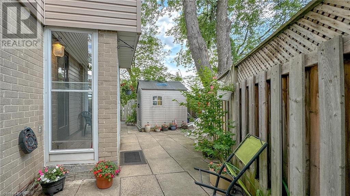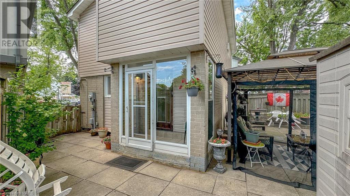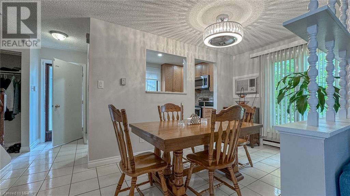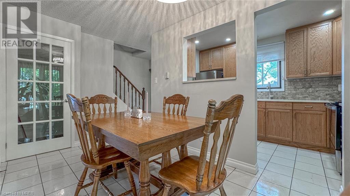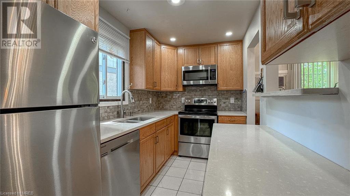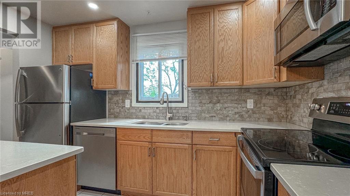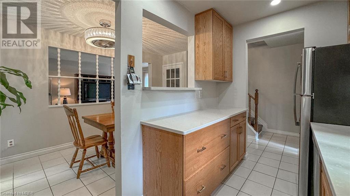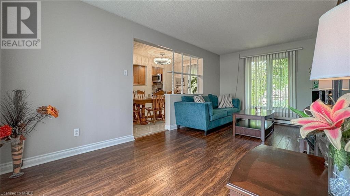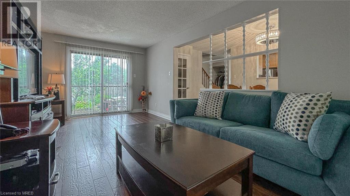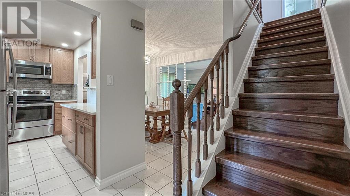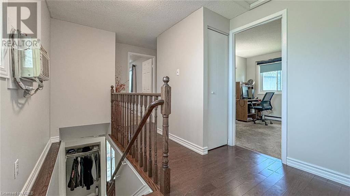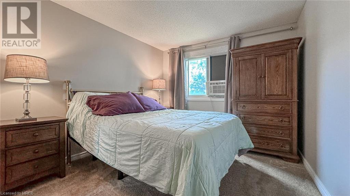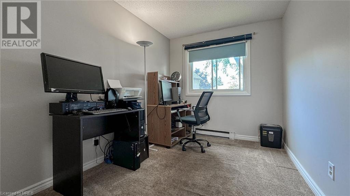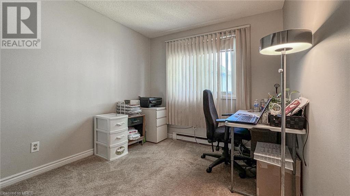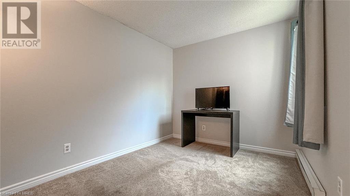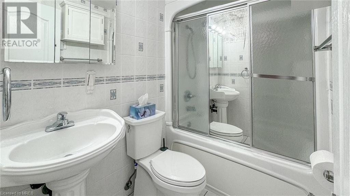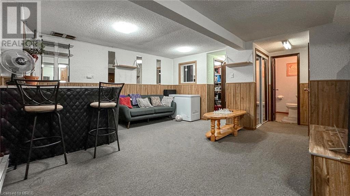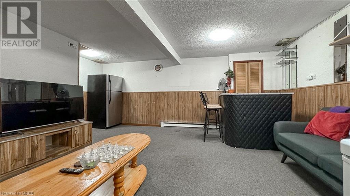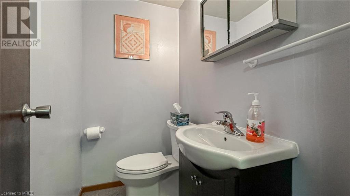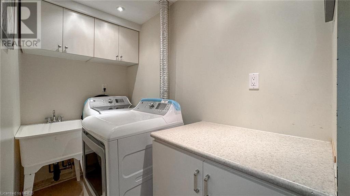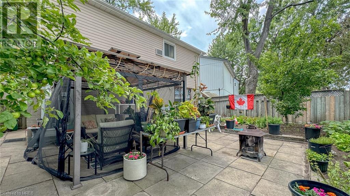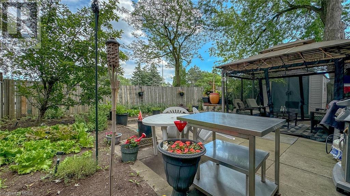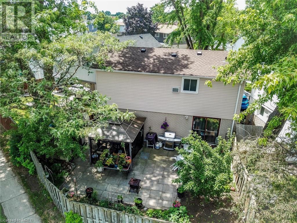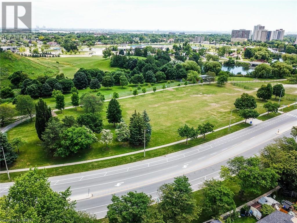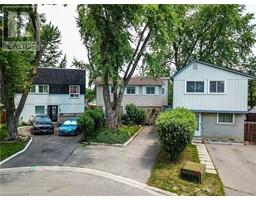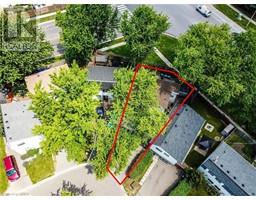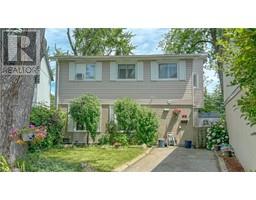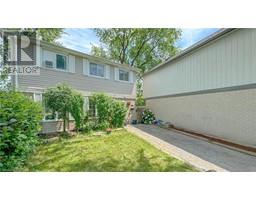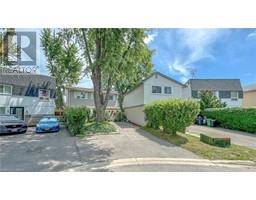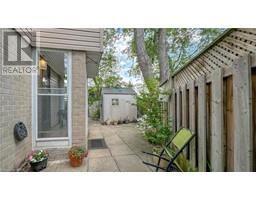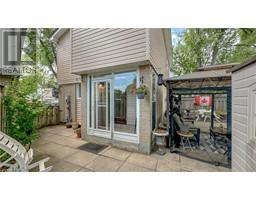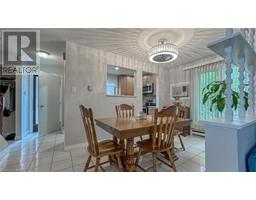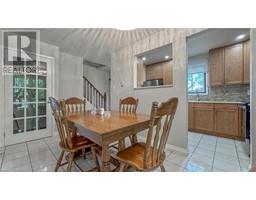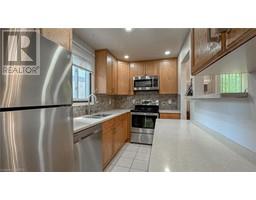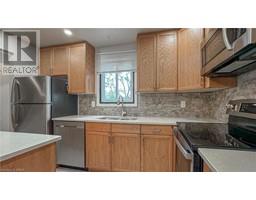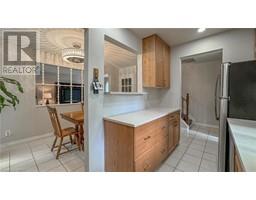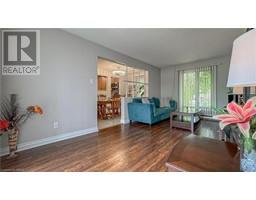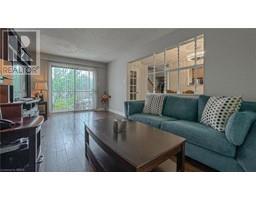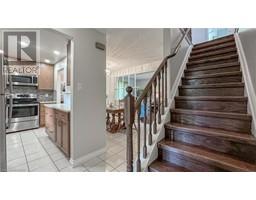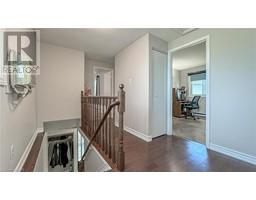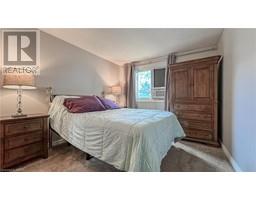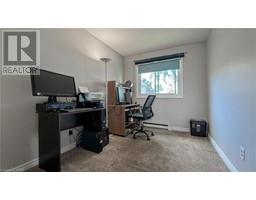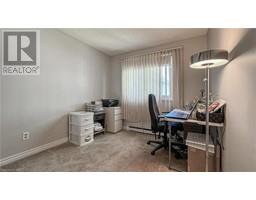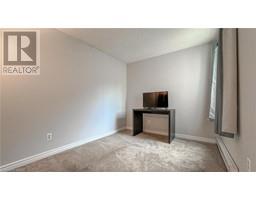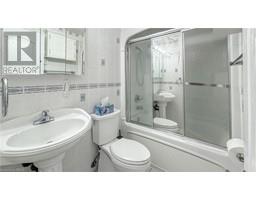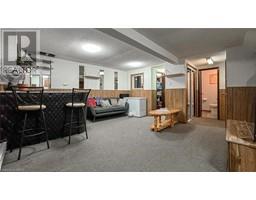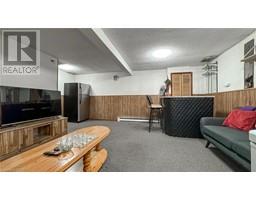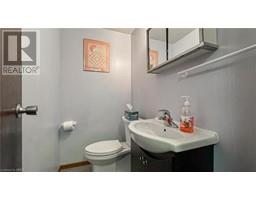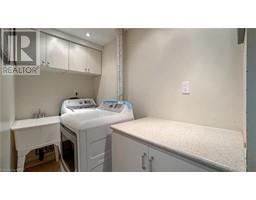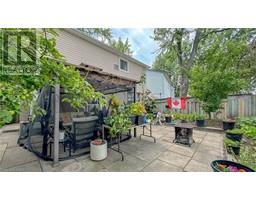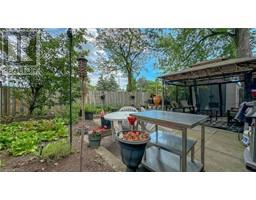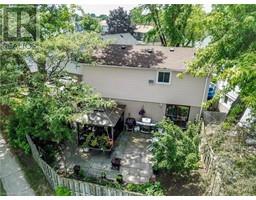21 Haley Court Brampton, Ontario L4J 6A3
$699,000
First time home buyers! Larger families! Discover your dream home! A spacious 4-bedroom, 2-bathroom property nestled in a quiet cul-de-sac. This charming home features a practical floor plan with an updated kitchen boasting stainless steel appliances, spotlights, and a stylish tile backsplash. Freshly painted throughout, the house offers a large open concept basement with an extra room, bathroom, dry bar, and ample storage. The expansive backyard is a gardener’s paradise, complete with a gazebo, large shed, and walk across the street to Chinguacousy Park, surrounded by mature trees for ultimate privacy. With parking for up to 4 cars and convenient public transit access, easy access to Hwy 410/407, schools and shopping, this home is perfectly situated for both comfort and convenience for the everyday family! (id:26218)
Property Details
| MLS® Number | 40616628 |
| Property Type | Single Family |
| Amenities Near By | Park, Playground |
| Equipment Type | Water Heater |
| Parking Space Total | 4 |
| Rental Equipment Type | Water Heater |
Building
| Bathroom Total | 2 |
| Bedrooms Above Ground | 4 |
| Bedrooms Total | 4 |
| Appliances | Dishwasher, Dryer, Refrigerator, Stove, Water Meter, Washer, Microwave Built-in, Window Coverings |
| Architectural Style | 2 Level |
| Basement Development | Finished |
| Basement Type | Full (finished) |
| Construction Style Attachment | Detached |
| Cooling Type | Wall Unit, Window Air Conditioner |
| Exterior Finish | Brick |
| Half Bath Total | 1 |
| Heating Type | Baseboard Heaters |
| Stories Total | 2 |
| Size Interior | 1618 Sqft |
| Type | House |
| Utility Water | Municipal Water |
Land
| Access Type | Road Access, Highway Nearby |
| Acreage | No |
| Land Amenities | Park, Playground |
| Sewer | Municipal Sewage System |
| Size Depth | 75 Ft |
| Size Frontage | 25 Ft |
| Size Total Text | Under 1/2 Acre |
| Zoning Description | Residential |
Rooms
| Level | Type | Length | Width | Dimensions |
|---|---|---|---|---|
| Second Level | 4pc Bathroom | 6'8'' x 4'7'' | ||
| Second Level | Bedroom | 9'7'' x 8'10'' | ||
| Second Level | Bedroom | 11'0'' x 8'4'' | ||
| Second Level | Bedroom | 11'0'' x 7'7'' | ||
| Second Level | Primary Bedroom | 11'7'' x 9'5'' | ||
| Basement | Laundry Room | 8'1'' x 4'4'' | ||
| Basement | 2pc Bathroom | 5'4'' x 3'4'' | ||
| Basement | Recreation Room | 14'2'' x 13'6'' | ||
| Main Level | Dining Room | 14'7'' x 8'5'' | ||
| Main Level | Living Room | 19'0'' x 10'5'' | ||
| Main Level | Kitchen | 11'6'' x 6'6'' |
https://www.realtor.ca/real-estate/27163488/21-haley-court-brampton
Interested?
Contact us for more information
Kai Min Tan
Salesperson
www.tanteam.com/
6948 Financial Drive
Mississauga, Ontario L5N 8J4
(905) 821-3200


