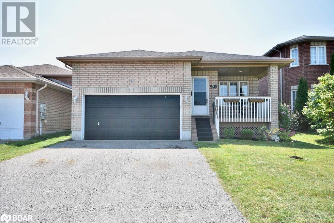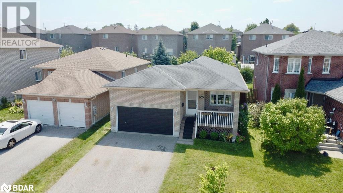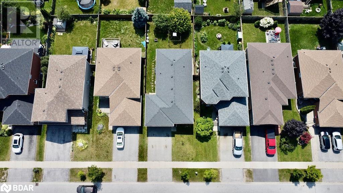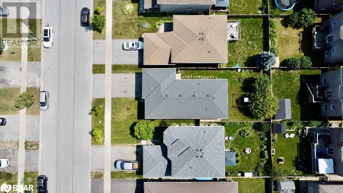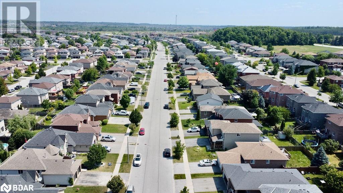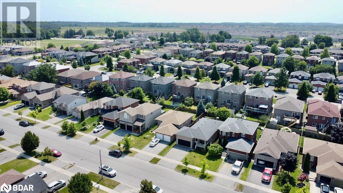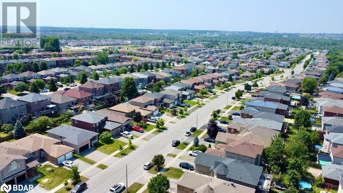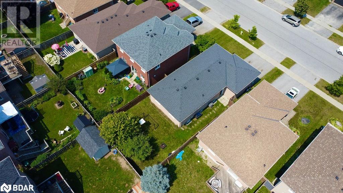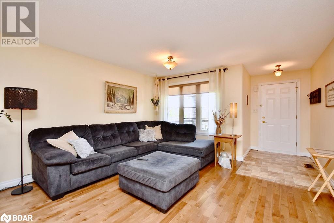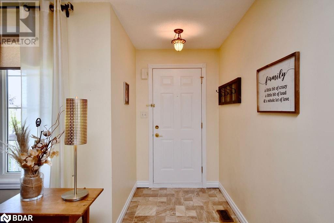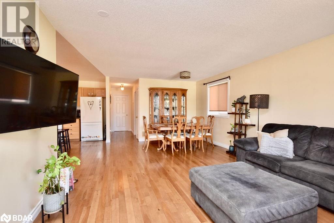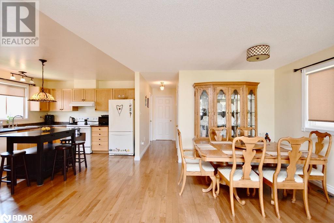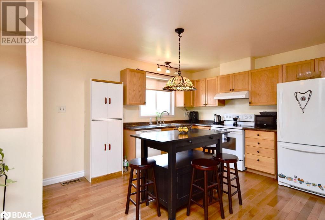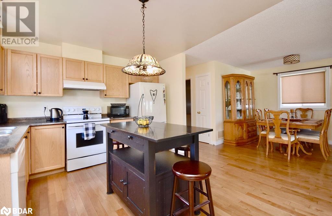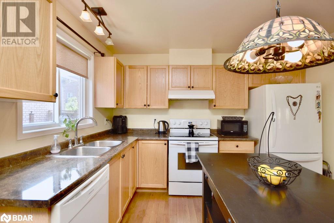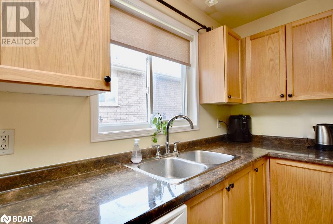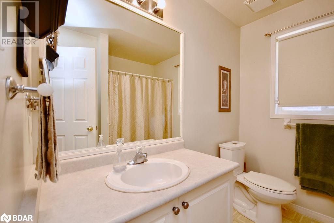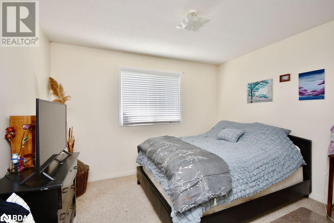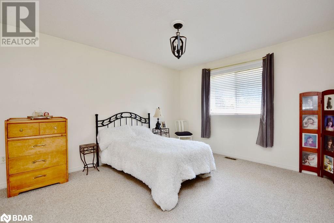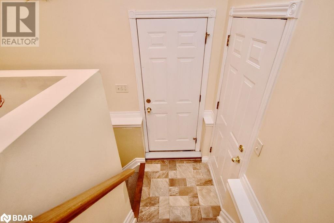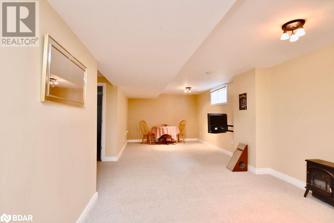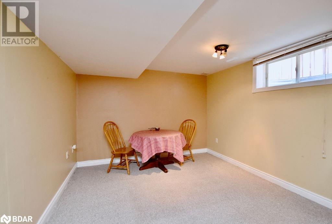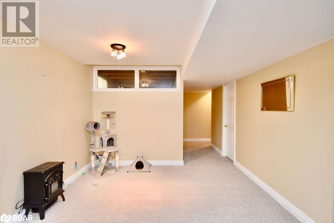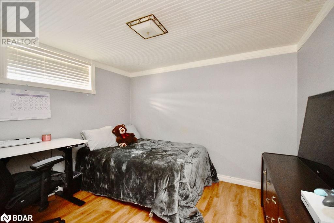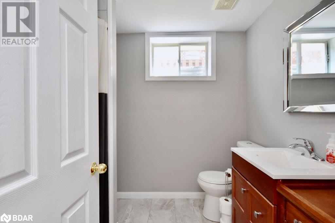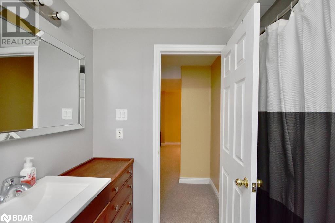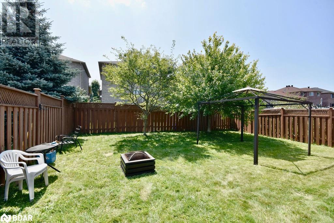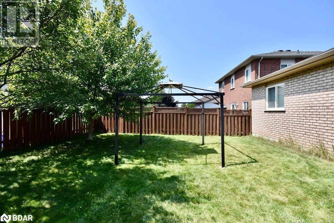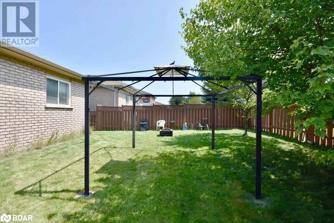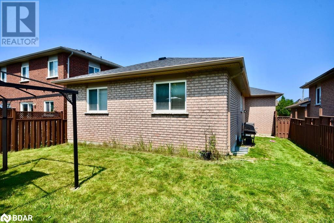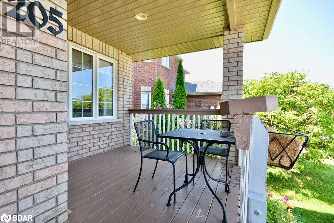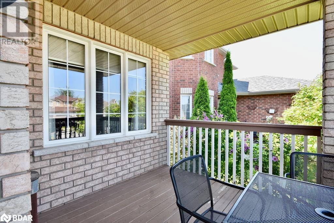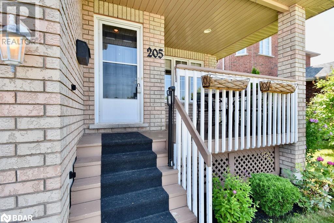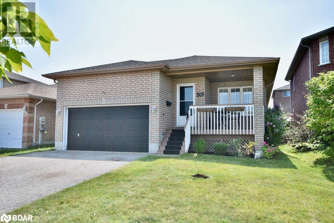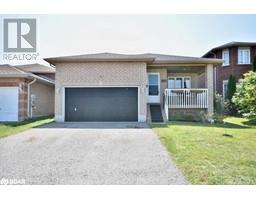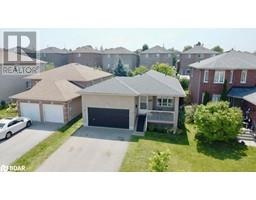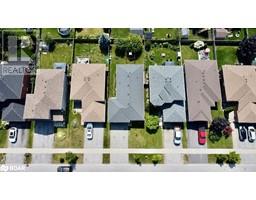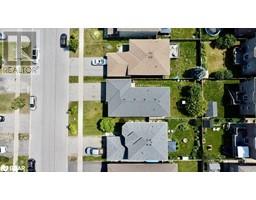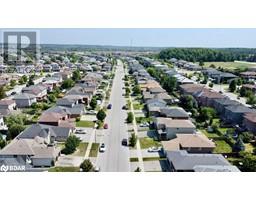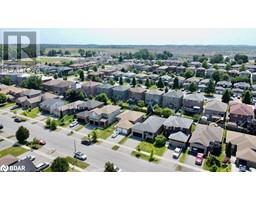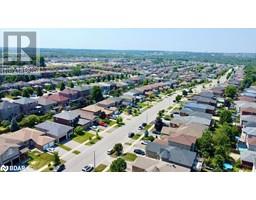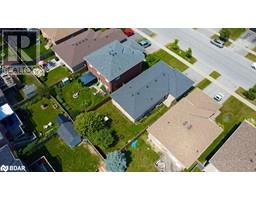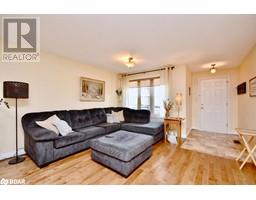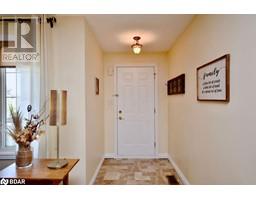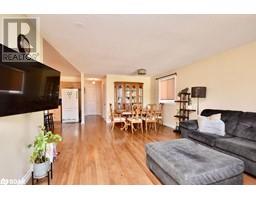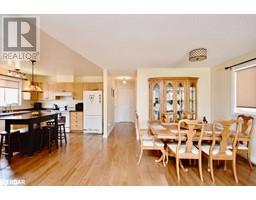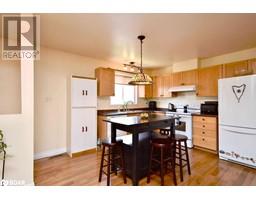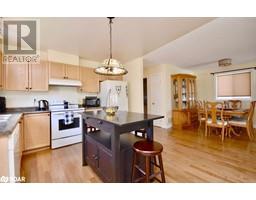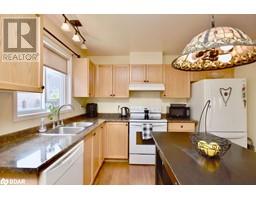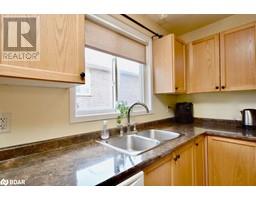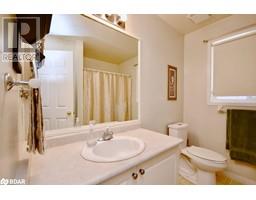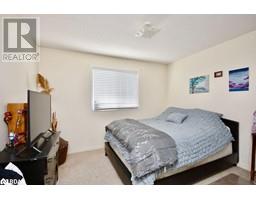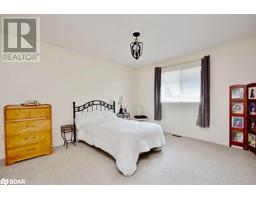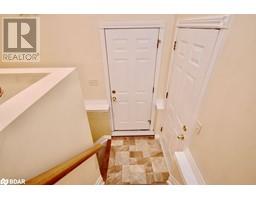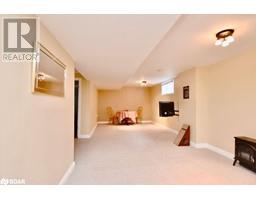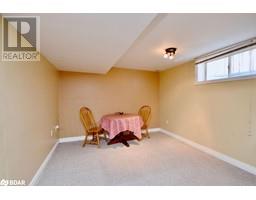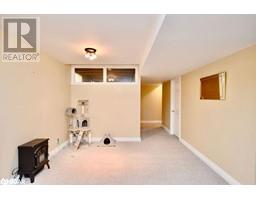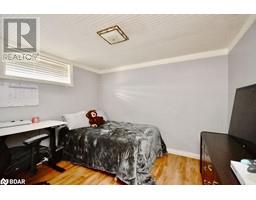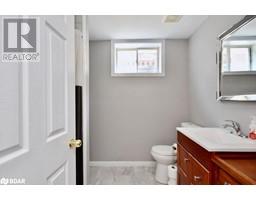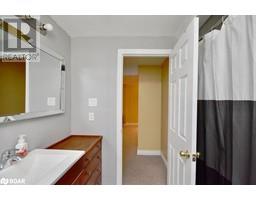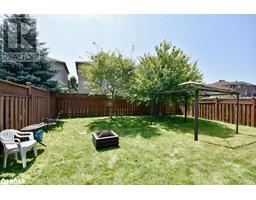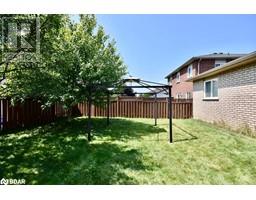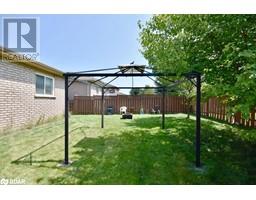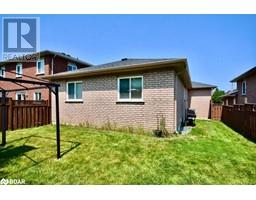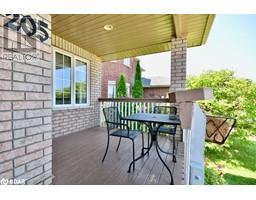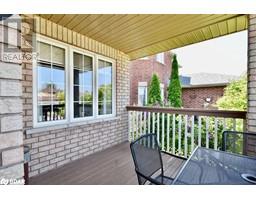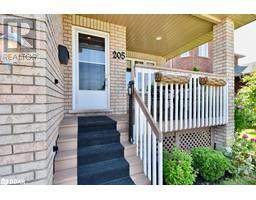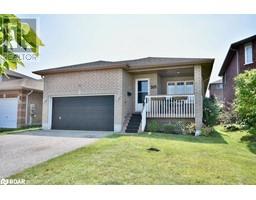205 Country Lane Barrie, Ontario L4N 0W2
$739,900
Welcome to 205 Country Lane! Located in the south end of Barrie, 5 Minute walk to the Go train and close to the highway, this is a fantastic location for commuters and families a like. With access to all the amenities you would need and great schools in the area. This Bungalow offers an open concept main floor living with 2 bedrooms and a full bath on the main floor. With a separate entrance to the basement there is 1 bedroom and a full bath downstairs with a potential for a 2nd bedroom as well as a large rec room. Could easily be converted into an in-law suite. This house is perfect for everyone from young professionals, families or people looking to downsize. Come check it out today! (id:26218)
Property Details
| MLS® Number | 40638928 |
| Property Type | Single Family |
| Amenities Near By | Public Transit |
| Equipment Type | Water Heater |
| Features | Automatic Garage Door Opener |
| Parking Space Total | 4 |
| Rental Equipment Type | Water Heater |
Building
| Bathroom Total | 2 |
| Bedrooms Above Ground | 2 |
| Bedrooms Below Ground | 1 |
| Bedrooms Total | 3 |
| Appliances | Dishwasher, Dryer, Refrigerator, Stove, Washer, Hood Fan, Window Coverings, Garage Door Opener |
| Architectural Style | Raised Bungalow |
| Basement Development | Finished |
| Basement Type | Full (finished) |
| Constructed Date | 2003 |
| Construction Style Attachment | Detached |
| Cooling Type | Central Air Conditioning |
| Exterior Finish | Brick |
| Foundation Type | Poured Concrete |
| Heating Fuel | Natural Gas |
| Heating Type | Forced Air |
| Stories Total | 1 |
| Size Interior | 1109 Sqft |
| Type | House |
| Utility Water | Municipal Water |
Land
| Acreage | No |
| Land Amenities | Public Transit |
| Sewer | Municipal Sewage System |
| Size Depth | 115 Ft |
| Size Frontage | 39 Ft |
| Size Total Text | Under 1/2 Acre |
| Zoning Description | R3 |
Rooms
| Level | Type | Length | Width | Dimensions |
|---|---|---|---|---|
| Basement | Storage | 9'3'' x 11'0'' | ||
| Basement | Laundry Room | 19'2'' x 6'11'' | ||
| Basement | Recreation Room | 24'9'' x 11'1'' | ||
| Basement | Bedroom | 9'9'' x 11'0'' | ||
| Basement | 3pc Bathroom | Measurements not available | ||
| Main Level | Bedroom | 10'6'' x 11'7'' | ||
| Main Level | Primary Bedroom | 14'4'' x 11'4'' | ||
| Main Level | 4pc Bathroom | Measurements not available | ||
| Main Level | Kitchen | 15'1'' x 11'8'' | ||
| Main Level | Dining Room | 11'1'' x 14'0'' | ||
| Main Level | Living Room | 13'6'' x 14'0'' |
https://www.realtor.ca/real-estate/27343245/205-country-lane-barrie
Interested?
Contact us for more information

Tim Hewitt
Salesperson
(705) 721-9182

300 Lakeshore Drive, Unit 100
Barrie, Ontario L4N 0B4
(705) 737-3664
(705) 735-6960
www.century21barrie.com

Blair Smith
Salesperson
(705) 721-9182

355 Bayfield Street, Suite B
Barrie, Ontario L4M 3C3
(705) 721-9111
(705) 721-9182
www.century21.ca/bjrothrealty/


