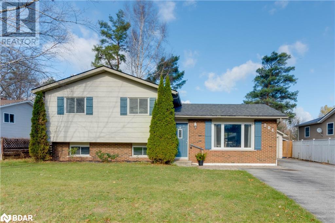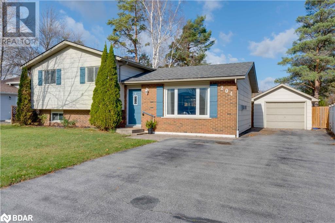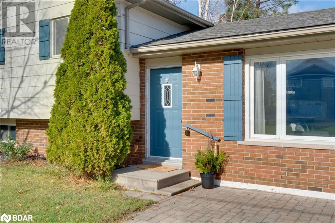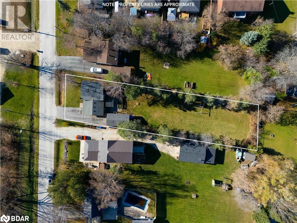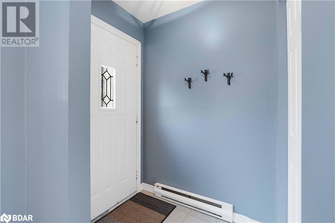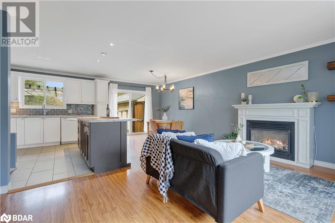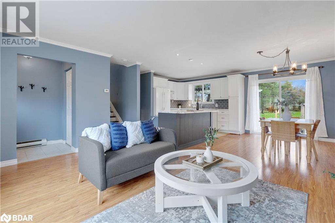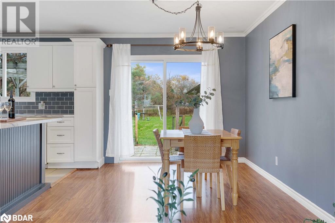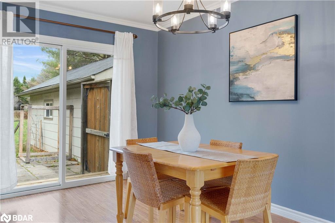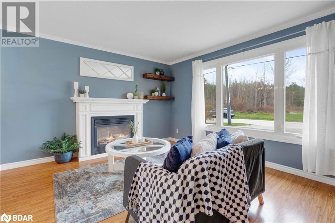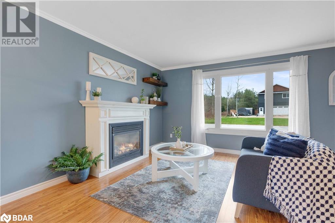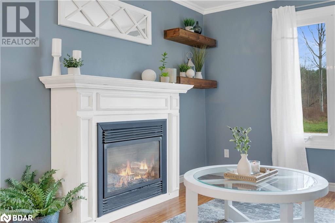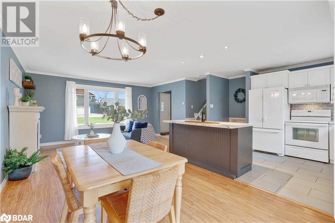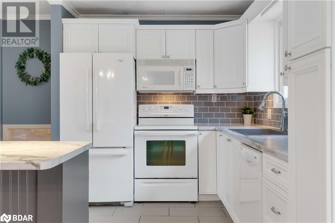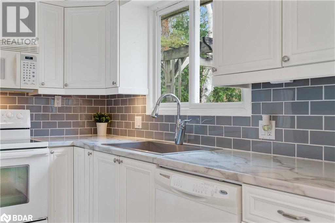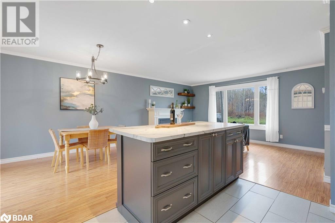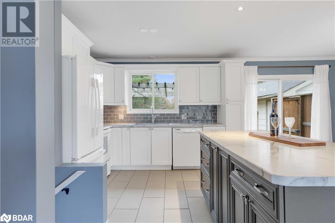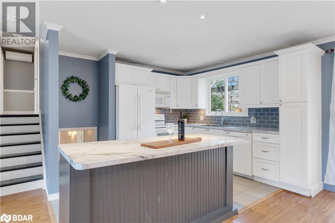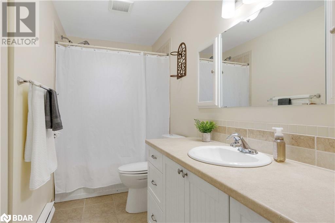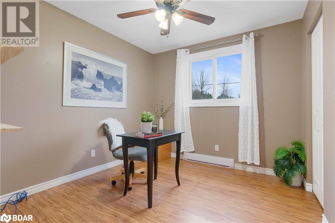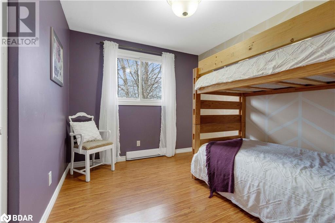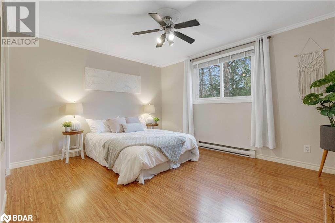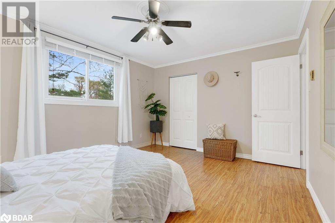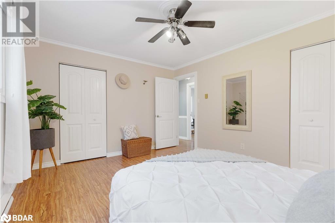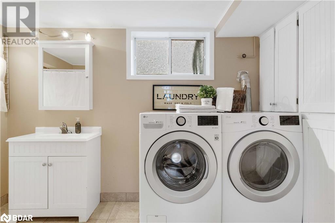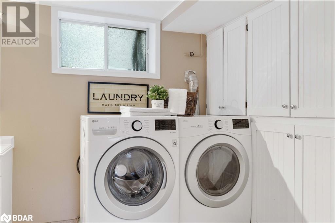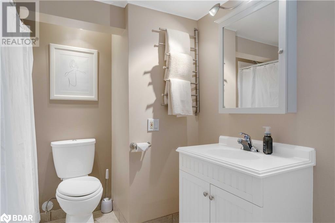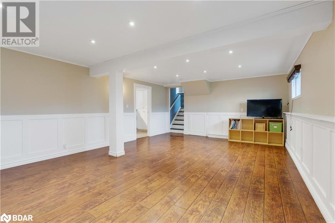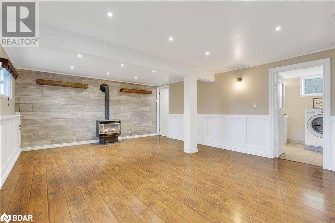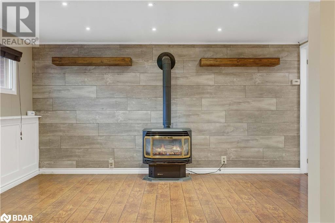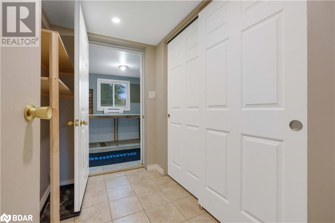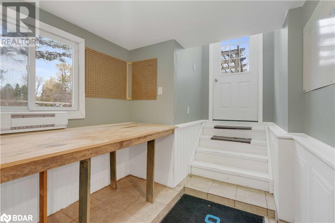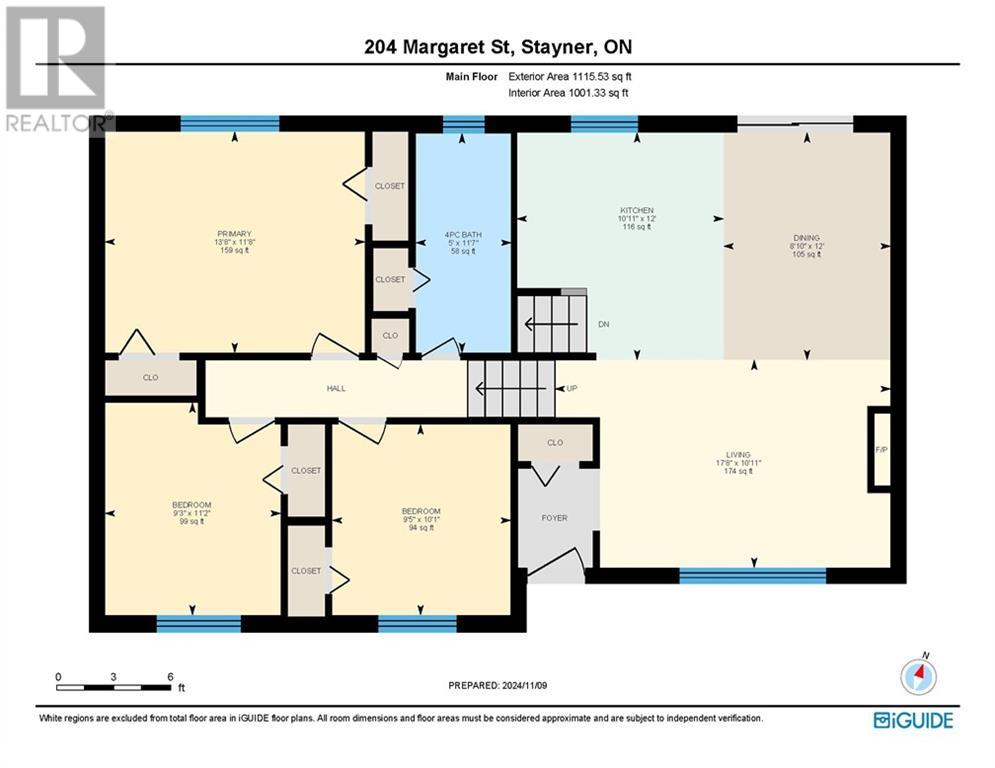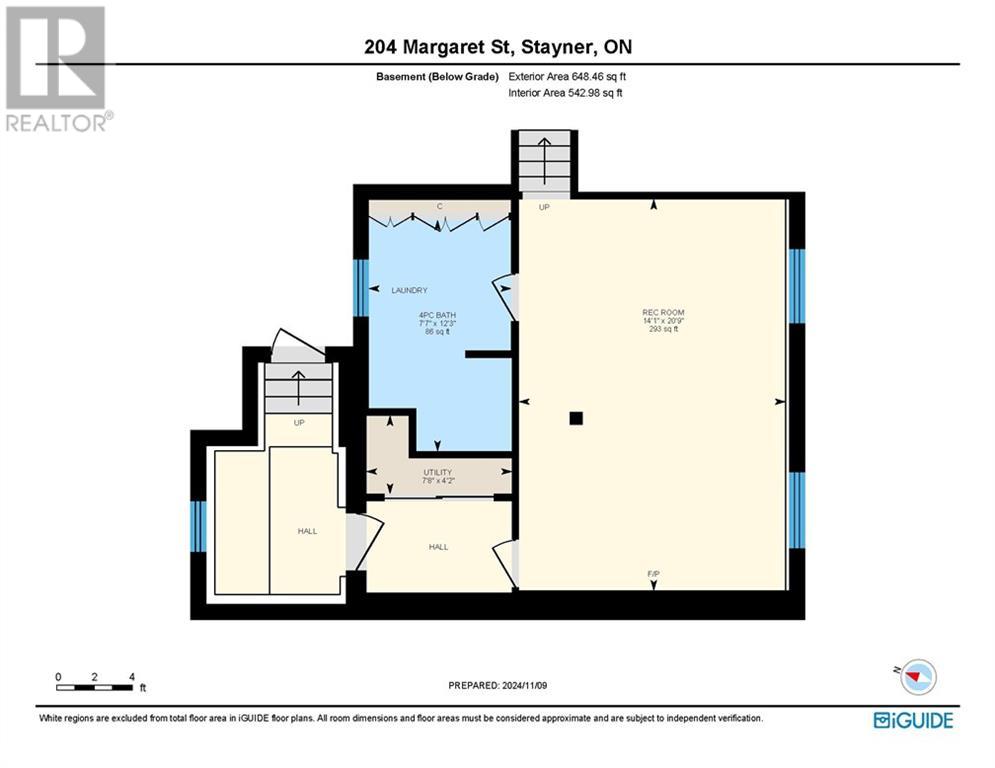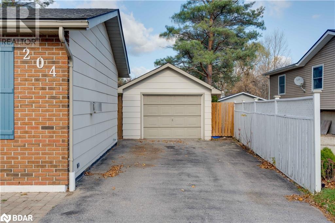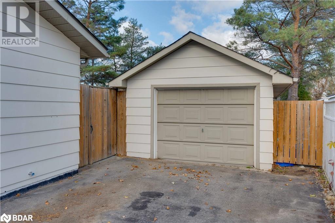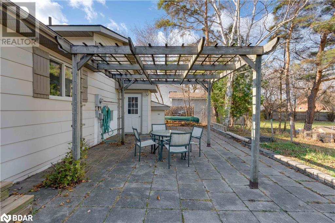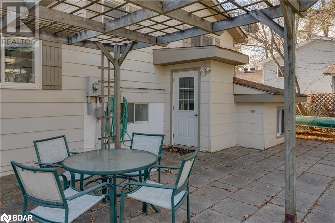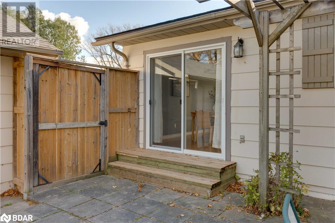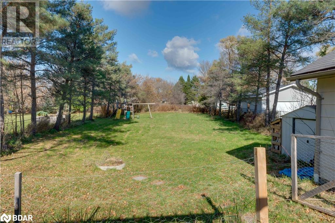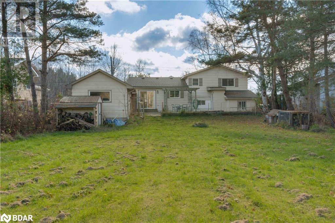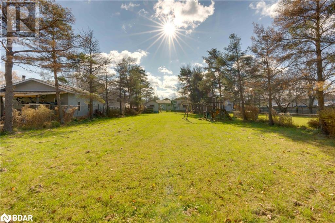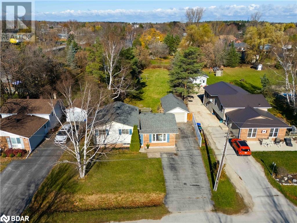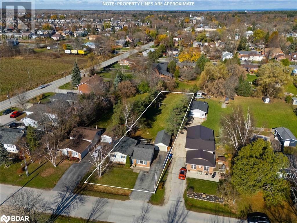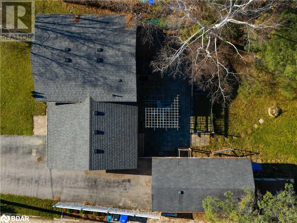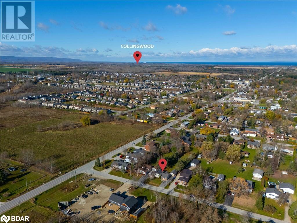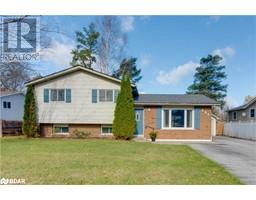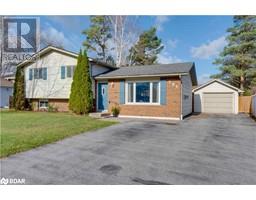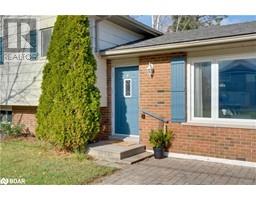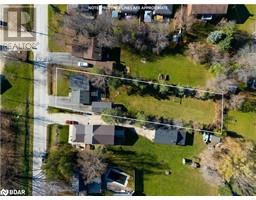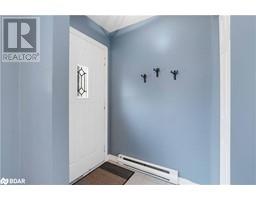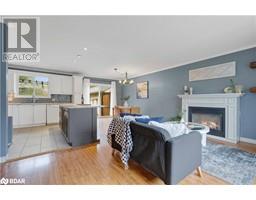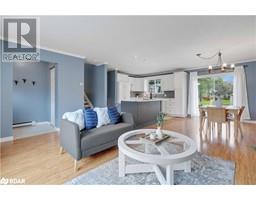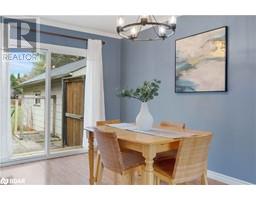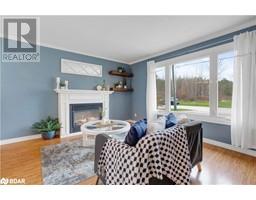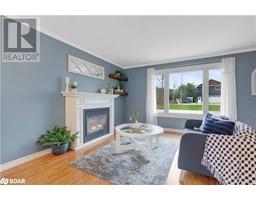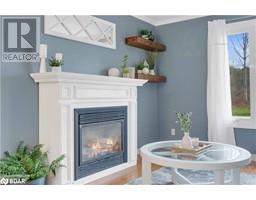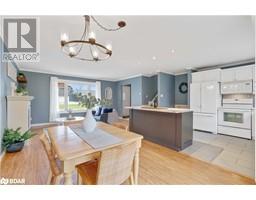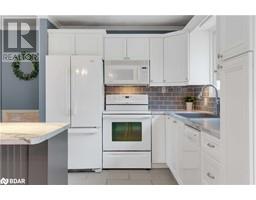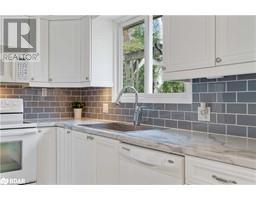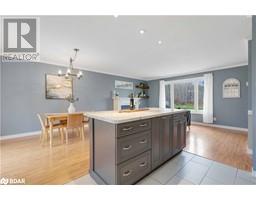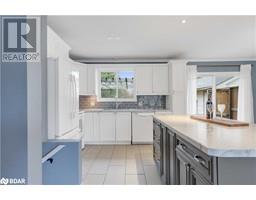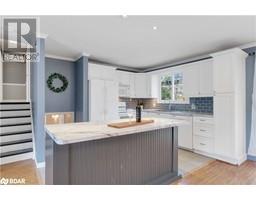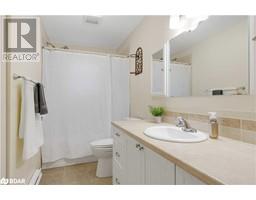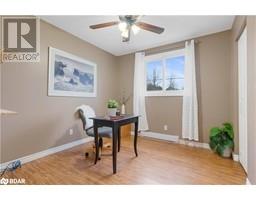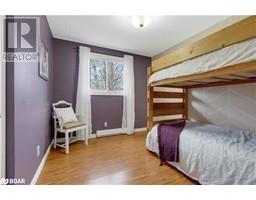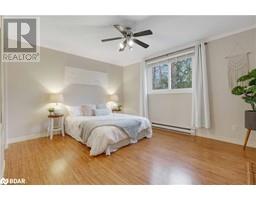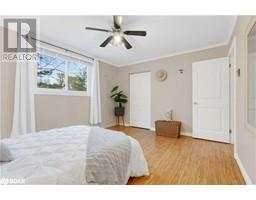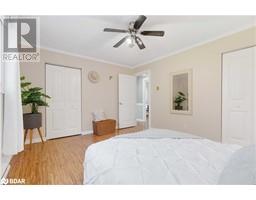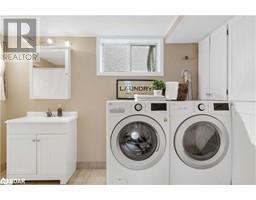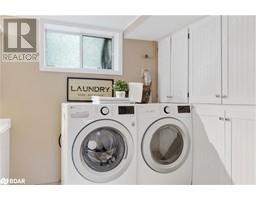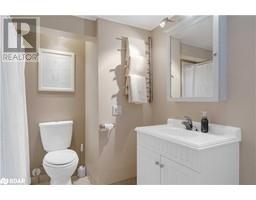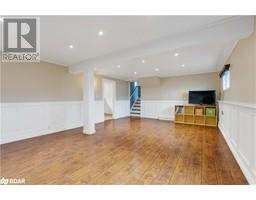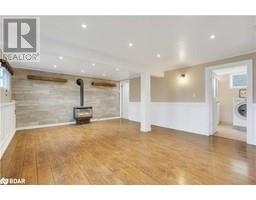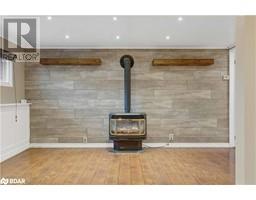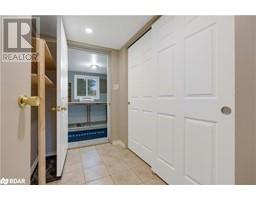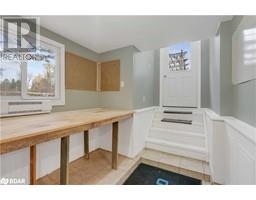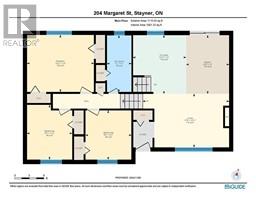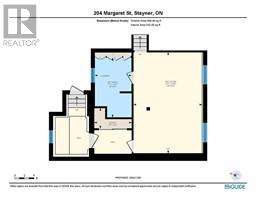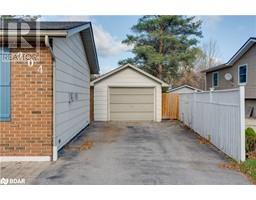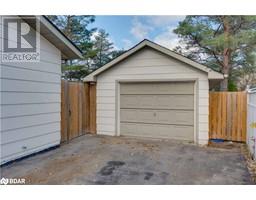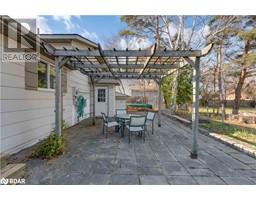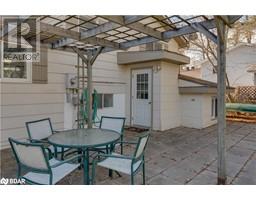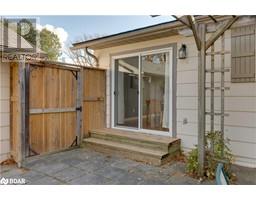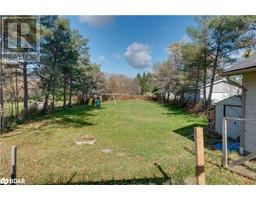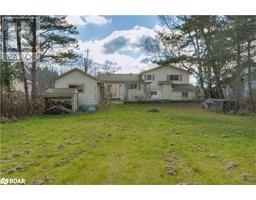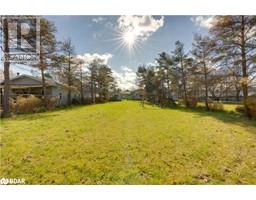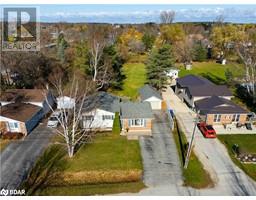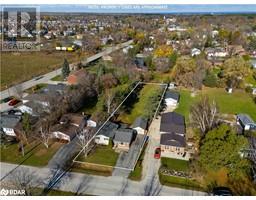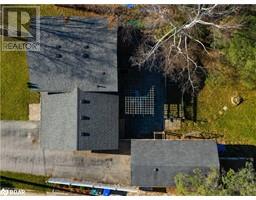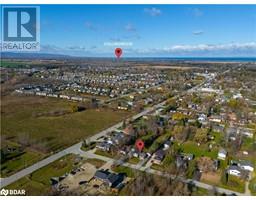204 Margaret Street Stayner, Ontario L0M 1S0
$649,900
Welcome to 204 Margaret Street in Stayner, where comfort meets convenience in this beautiful family home. Offering 3 bedrooms and 2 bathrooms, this 1,763 sq. ft. home is designed for family living and features a thoughtful layout that flows seamlessly from room to room. The bright and inviting living room features a cozy gas fireplace, perfect for relaxing with family and friends. The heart of the home is the spacious kitchen, which boasts a large island—ideal for meal prep, casual dining, or entertaining. You’ll appreciate the abundant cupboard space, offering plenty of storage for all your kitchen essentials, making it a chef’s dream. The lower level features a generous rec room with its own gas fireplace, providing a cozy space for movie nights, hobbies, or gatherings. A separate walkout to the lower level adds convenience, while the large garage offers ample storage or workshop space. Set on a beautifully spacious lot of 66 ft x 264.48 ft, there’s plenty of room for outdoor activities, gardening, or simply enjoying the property. With new shingles (2017) and a heat pump for year-round comfort, this home is move-in ready. Plus, the gas line to the property provides future potential for further upgrades or outdoor features. Stayner, known for its friendly community and small-town charm, is located just 20 minutes from Wasaga Beach, skiing at Blue Mountain is only 40 minutes away, while Barrie is 35 minutes. Enjoy easy access to local shops, cafes, and parks, while still being close to everything the surrounding area has to offer. Whether you’re spending the day at the beach or exploring nearby nature trails, Stayner offers a peaceful, family-friendly environment to call home. (id:26218)
Property Details
| MLS® Number | 40672822 |
| Property Type | Single Family |
| Amenities Near By | Park, Place Of Worship, Playground, Shopping |
| Equipment Type | Water Heater |
| Features | Cul-de-sac, Paved Driveway |
| Parking Space Total | 4 |
| Rental Equipment Type | Water Heater |
| Structure | Playground, Shed |
Building
| Bathroom Total | 2 |
| Bedrooms Above Ground | 3 |
| Bedrooms Total | 3 |
| Appliances | Dishwasher, Dryer, Refrigerator, Stove, Washer, Microwave Built-in |
| Basement Development | Finished |
| Basement Type | Full (finished) |
| Constructed Date | 1983 |
| Construction Style Attachment | Detached |
| Cooling Type | Wall Unit |
| Exterior Finish | Aluminum Siding, Brick |
| Fireplace Present | Yes |
| Fireplace Total | 2 |
| Fixture | Ceiling Fans |
| Heating Type | Baseboard Heaters, Heat Pump |
| Size Interior | 1773.99 Sqft |
| Type | House |
| Utility Water | Municipal Water |
Parking
| Detached Garage |
Land
| Acreage | No |
| Fence Type | Fence |
| Land Amenities | Park, Place Of Worship, Playground, Shopping |
| Sewer | Municipal Sewage System |
| Size Depth | 264 Ft |
| Size Frontage | 66 Ft |
| Size Total Text | Under 1/2 Acre |
| Zoning Description | Rs |
Rooms
| Level | Type | Length | Width | Dimensions |
|---|---|---|---|---|
| Second Level | 4pc Bathroom | 11'7'' x 5'0'' | ||
| Second Level | Bedroom | 11'2'' x 9'3'' | ||
| Second Level | Bedroom | 10'1'' x 9'5'' | ||
| Second Level | Primary Bedroom | 11'8'' x 13'8'' | ||
| Lower Level | Utility Room | 7'8'' x 4'2'' | ||
| Lower Level | 4pc Bathroom | 7'8'' x 4'2'' | ||
| Lower Level | Family Room | 14'1'' x 20'9'' | ||
| Main Level | Living Room | 10'11'' x 17'8'' | ||
| Main Level | Dining Room | 12'0'' x 8'10'' | ||
| Main Level | Kitchen | 12'0'' x 10'11'' |
https://www.realtor.ca/real-estate/27637375/204-margaret-street-stayner
Interested?
Contact us for more information
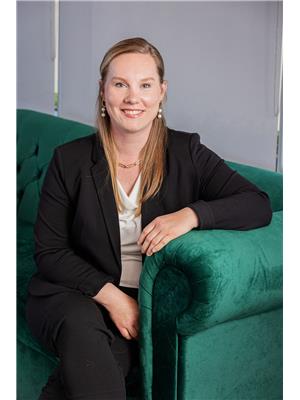
Jillian Lynch
Salesperson
(705) 721-9182
www.housetohometeam.ca/

355 Bayfield Street, Unit: 5
Barrie, Ontario L4M 3C3
(705) 721-9111
(705) 721-9182
www.century21.ca/bjrothrealty/

Theresa Kerr
Broker
(705) 721-9182
housetohometeam.ca

355 Bayfield Street, Suite B
Barrie, Ontario L4M 3C3
(705) 721-9111
(705) 721-9182
www.century21.ca/bjrothrealty/


