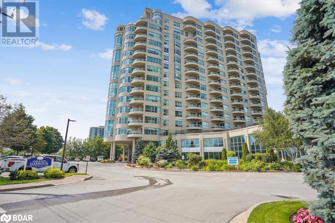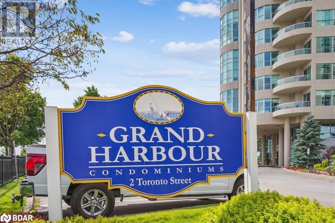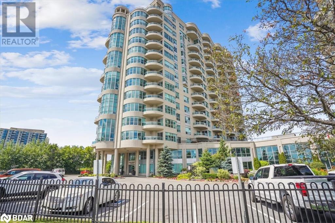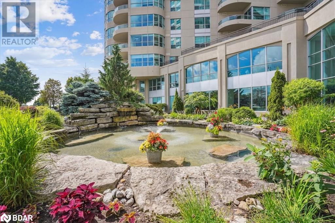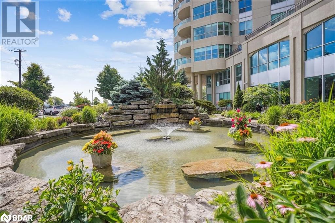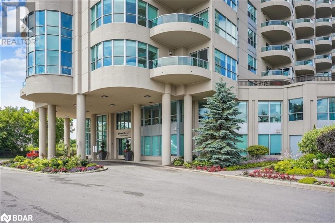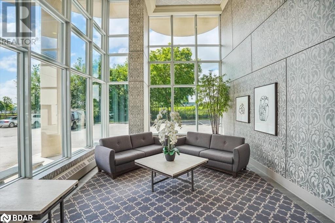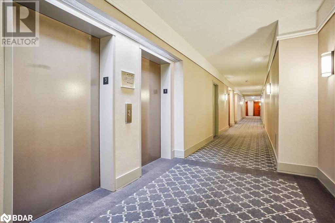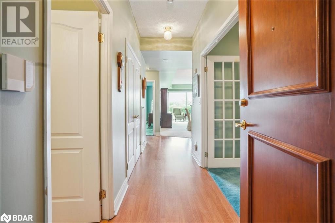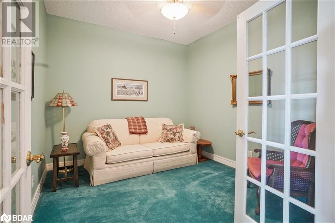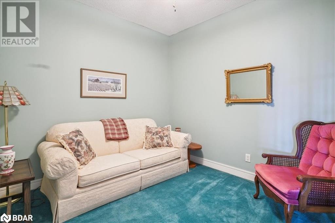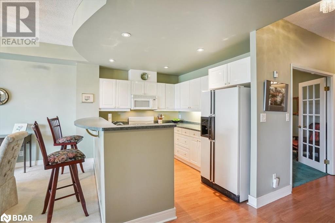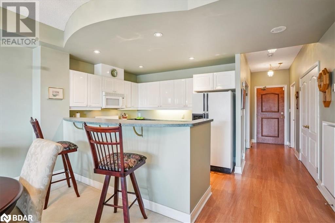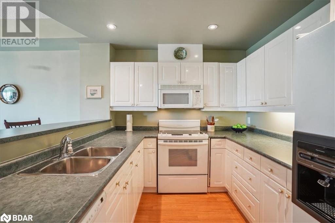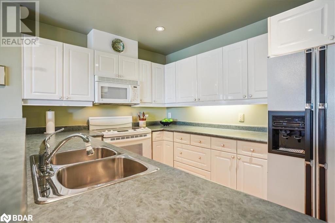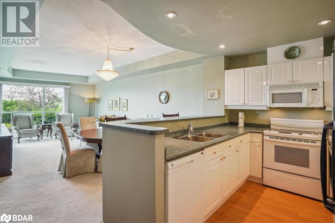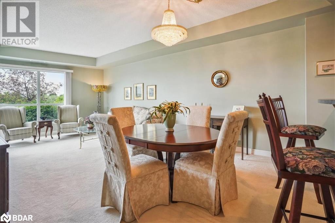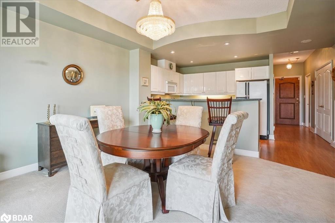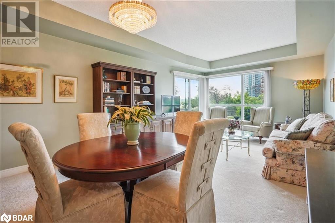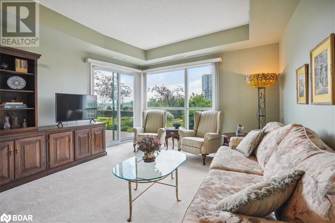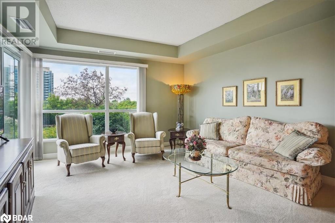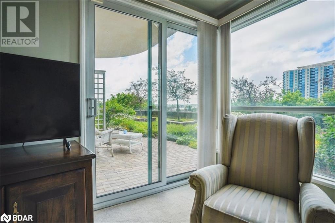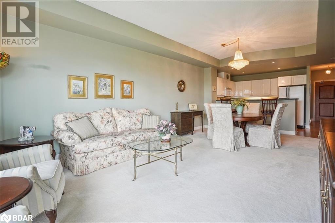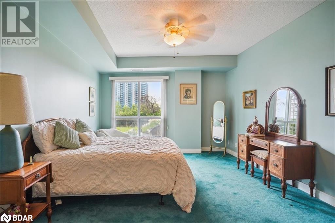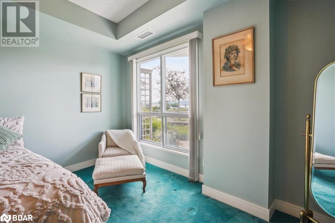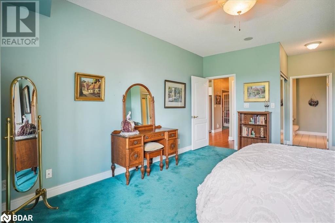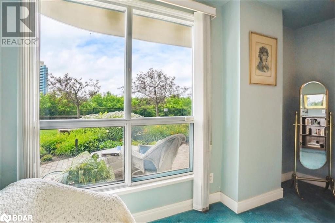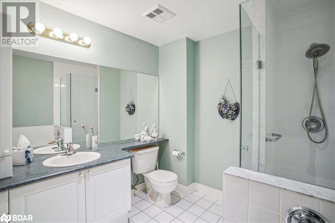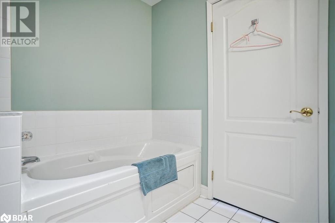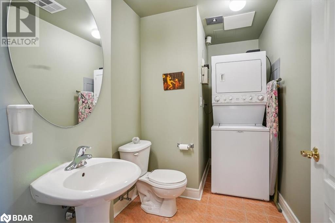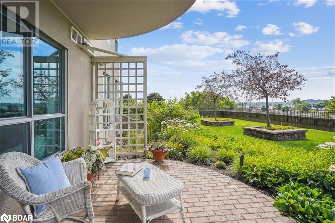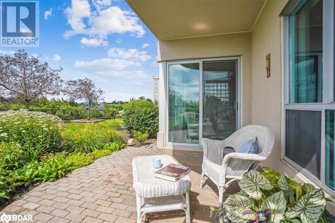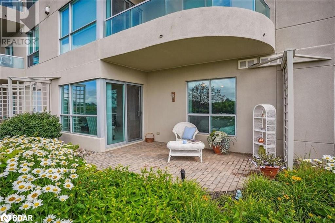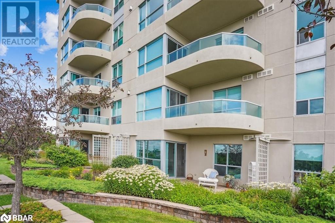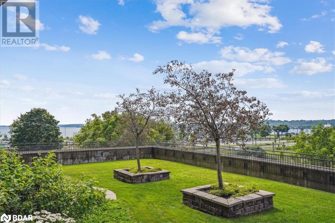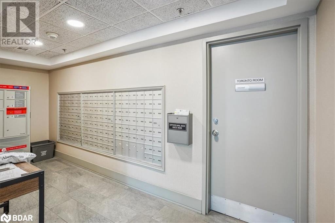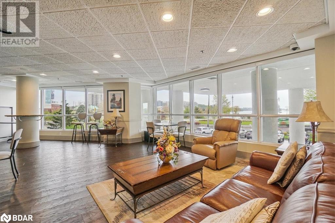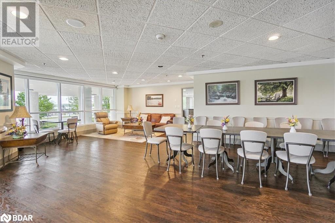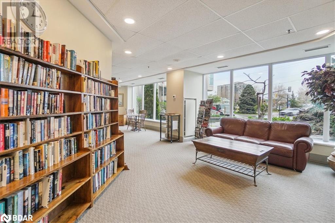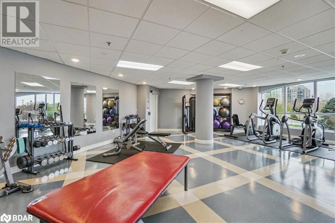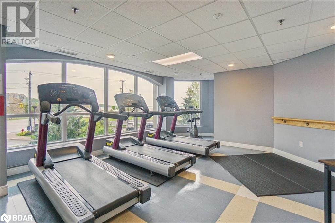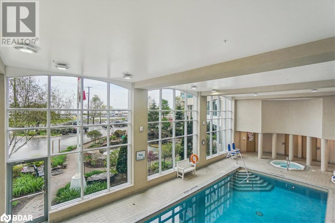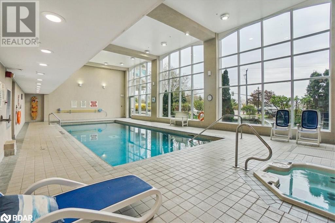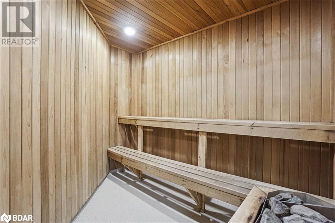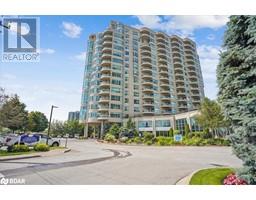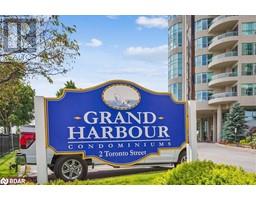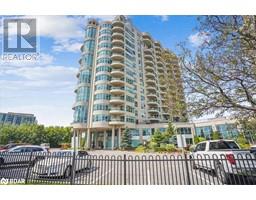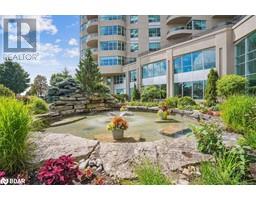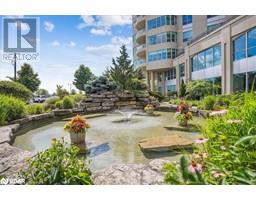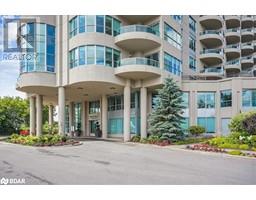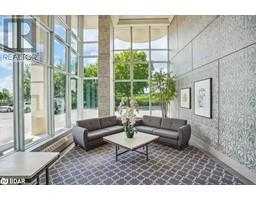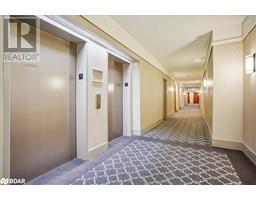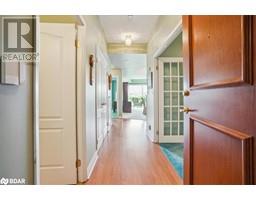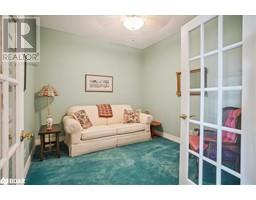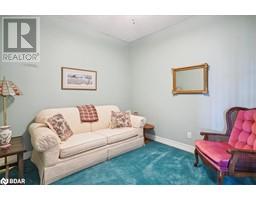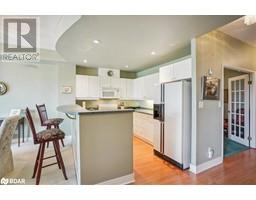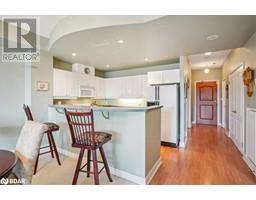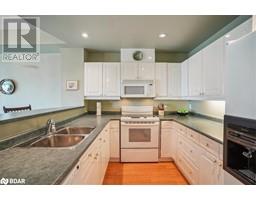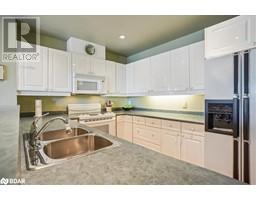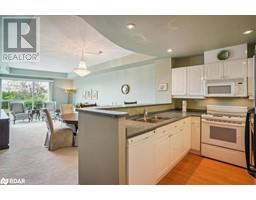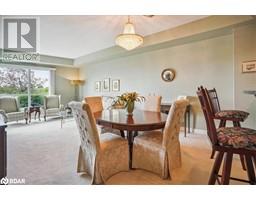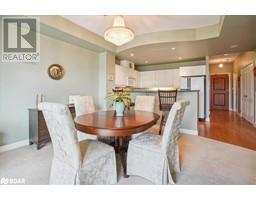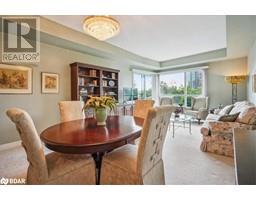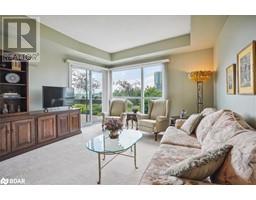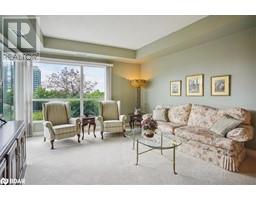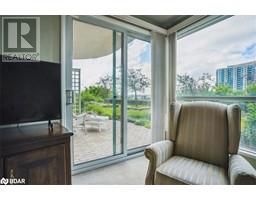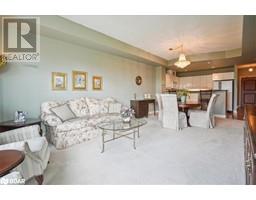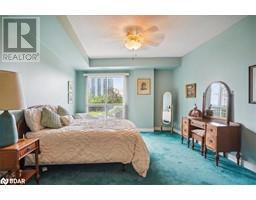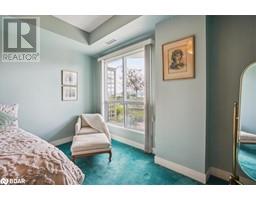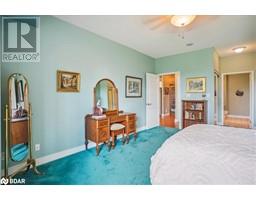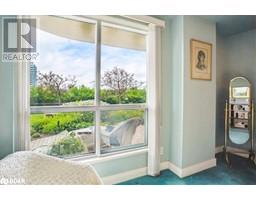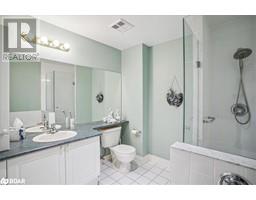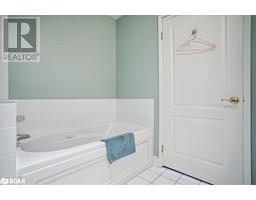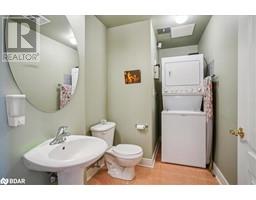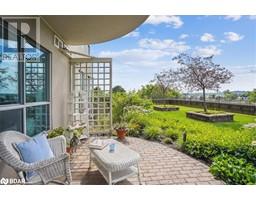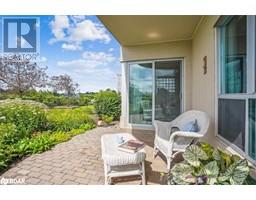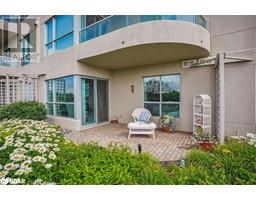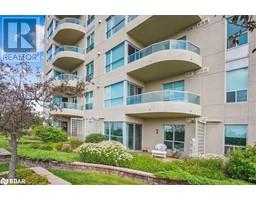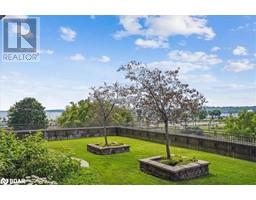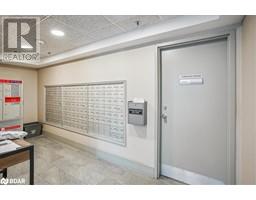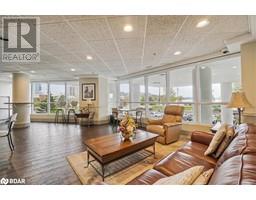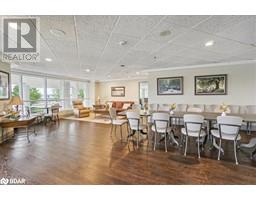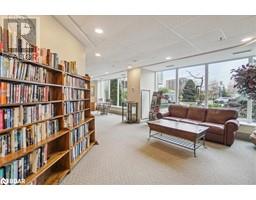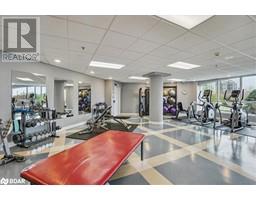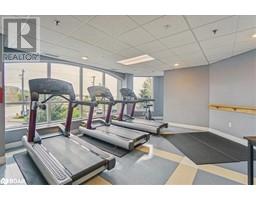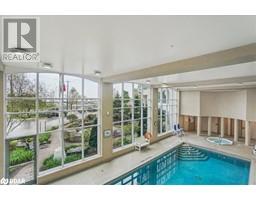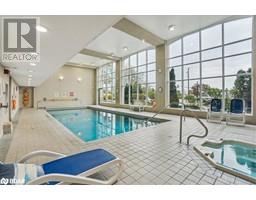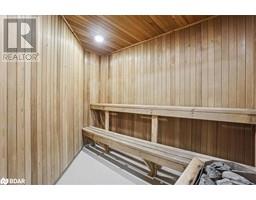2 Toronto Street Unit# 303 Barrie, Ontario L4N 9R2
$624,900Maintenance, Insurance, Landscaping, Property Management, Water, Parking
$835.64 Monthly
Maintenance, Insurance, Landscaping, Property Management, Water, Parking
$835.64 MonthlyWelcome to this spacious 1 bedroom plus den, 2 bath suite at the beautiful Grand Harbour. Rarely offered 3rd floor terrace level. Enjoy the comfort and convenience of condo living combined with a lush outdoor garden and spacious patio perfect for all your outdoor entertainment. Lovely view of the water and the park, enjoy the fireworks from the comfort of your terrace. This suite offers a nice sized den with French doors for privacy, makes a great office, TV room or guest space. Large kitchen, breakfast bar and loads of cabinets. Open concept living/dining room combo can accommodate a spacious dining table with lots of room for your living room furniture. Primary bedroom includes large his and hers closets leading to your own private 4-piece ensuite bath. Deep soaker tub, separate walk-in glass shower, spacious vanity and ceramics. Large main 2-piece bath in combo with laundry. Other suite features include 9’ft ceilings, linen closet, pantry storage, pot lights, under-cabinet lighting, pot drawers, double sinks. One underground parking space and exclusive use locker. Fantastic amenities include an indoor pool, hot tub, sauna, exercise room, party room, games room, library, guest suites and loads of social activities. On-site management and superintendent. Steps to Barrie’s beautiful Kempenfelt Bay, parks and extensive walking trails. (id:26218)
Property Details
| MLS® Number | 40619503 |
| Property Type | Single Family |
| Amenities Near By | Marina, Park, Place Of Worship, Playground, Public Transit, Shopping |
| Equipment Type | None |
| Features | Balcony, Automatic Garage Door Opener |
| Parking Space Total | 1 |
| Pool Type | Indoor Pool |
| Rental Equipment Type | None |
| Storage Type | Locker |
| View Type | City View |
Building
| Bathroom Total | 2 |
| Bedrooms Above Ground | 1 |
| Bedrooms Below Ground | 1 |
| Bedrooms Total | 2 |
| Amenities | Exercise Centre, Guest Suite, Party Room |
| Appliances | Dishwasher, Dryer, Refrigerator, Stove, Washer, Microwave Built-in, Window Coverings, Garage Door Opener |
| Basement Type | None |
| Construction Style Attachment | Attached |
| Cooling Type | Central Air Conditioning |
| Exterior Finish | Stucco |
| Foundation Type | Poured Concrete |
| Half Bath Total | 1 |
| Heating Fuel | Natural Gas |
| Heating Type | Forced Air |
| Stories Total | 1 |
| Size Interior | 1130 Sqft |
| Type | Apartment |
| Utility Water | Municipal Water |
Parking
| Underground | |
| Visitor Parking |
Land
| Acreage | No |
| Land Amenities | Marina, Park, Place Of Worship, Playground, Public Transit, Shopping |
| Landscape Features | Landscaped |
| Sewer | Municipal Sewage System |
| Zoning Description | Residential |
Rooms
| Level | Type | Length | Width | Dimensions |
|---|---|---|---|---|
| Main Level | 2pc Bathroom | Measurements not available | ||
| Main Level | 4pc Bathroom | Measurements not available | ||
| Main Level | Den | 10'0'' x 10'3'' | ||
| Main Level | Primary Bedroom | 16'0'' x 12'5'' | ||
| Main Level | Living Room/dining Room | 15'0'' x 11'1'' | ||
| Main Level | Kitchen | 10'5'' x 8'8'' |
https://www.realtor.ca/real-estate/27164381/2-toronto-street-unit-303-barrie
Interested?
Contact us for more information

Mary Bateman
Salesperson
(705) 722-5246
www.marybateman.com/
www.facebook.com/MaryBatemanRealEstate1/
ca.linkedin.com/in/mary-bateman-63212331
https://www.instagram.com/?hl=en

218 Bayfield St.#200
Barrie, Ontario L4M 3B5
(705) 722-7100
(705) 722-5246
www.remaxchay.com/


