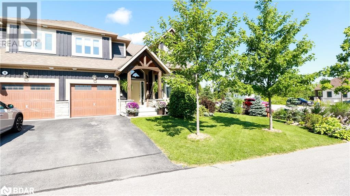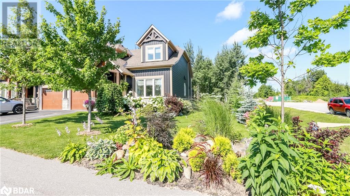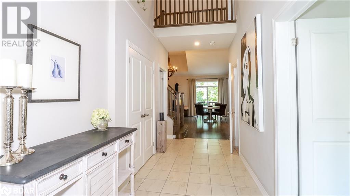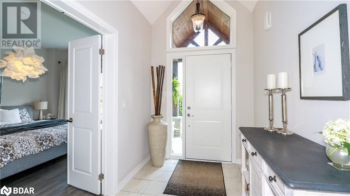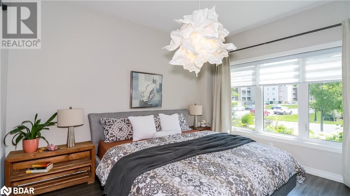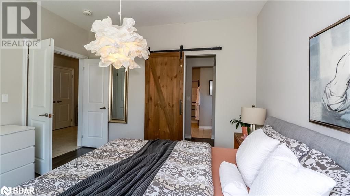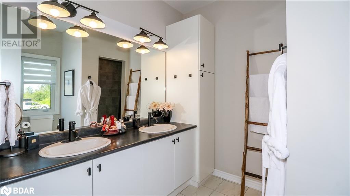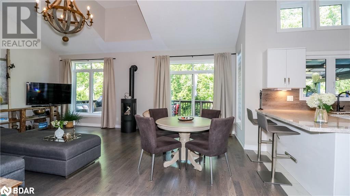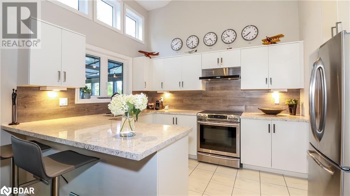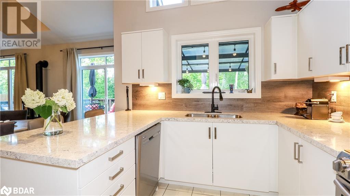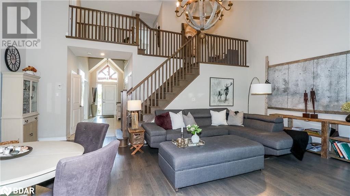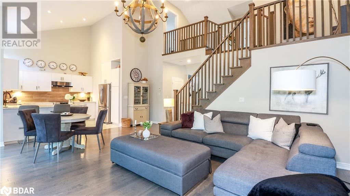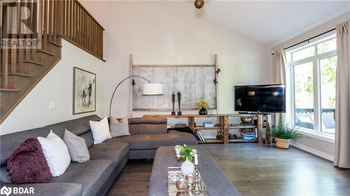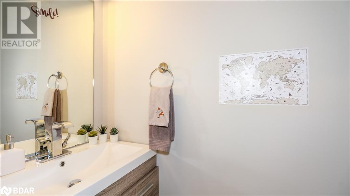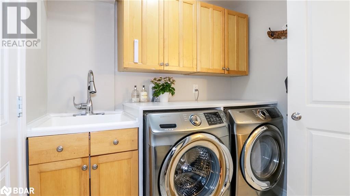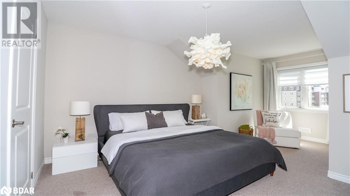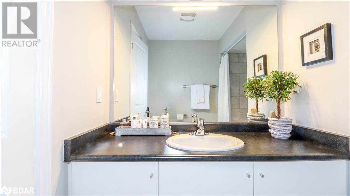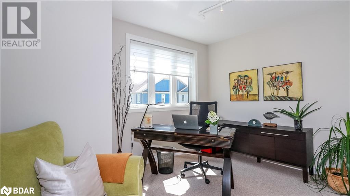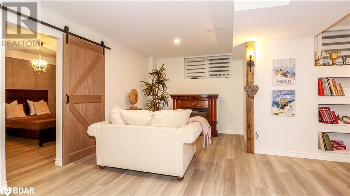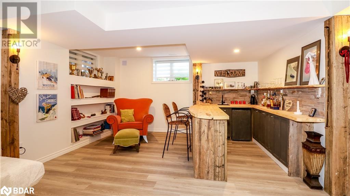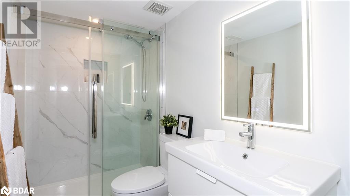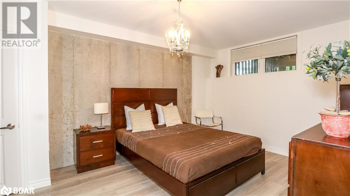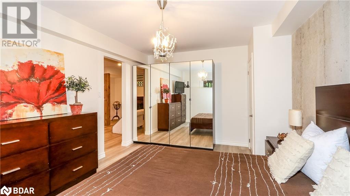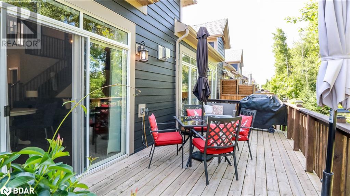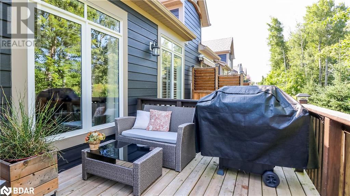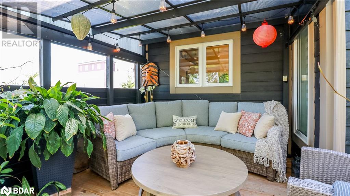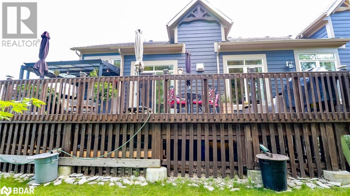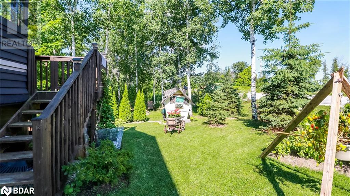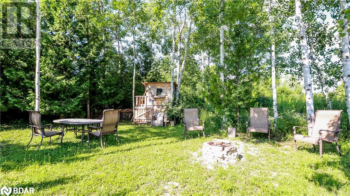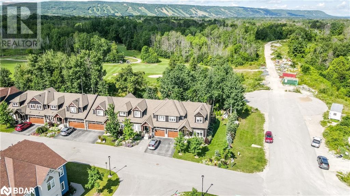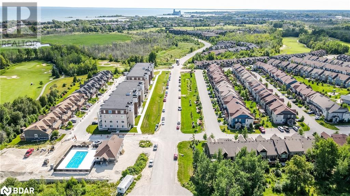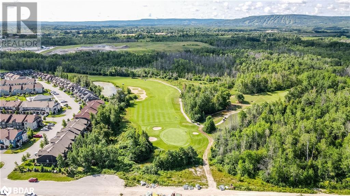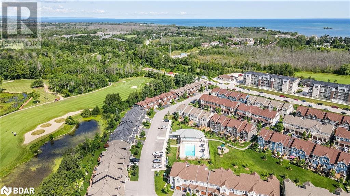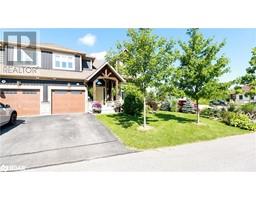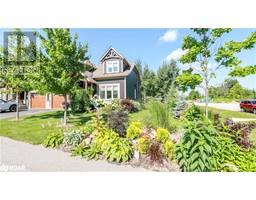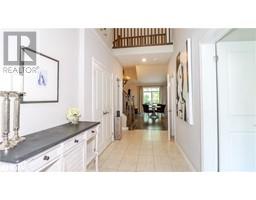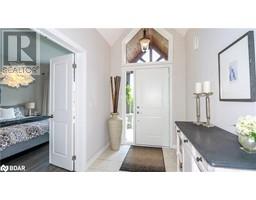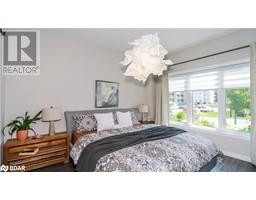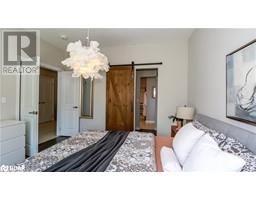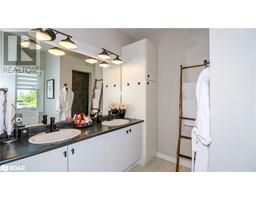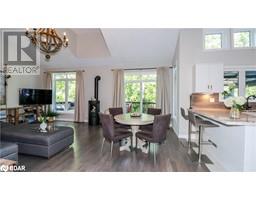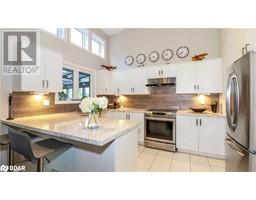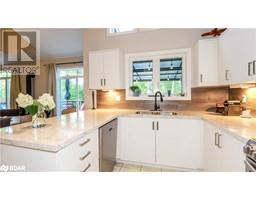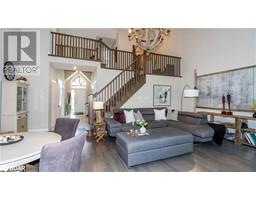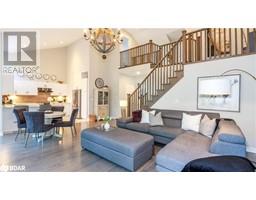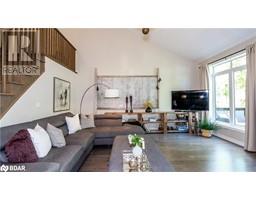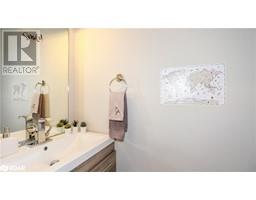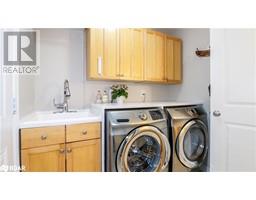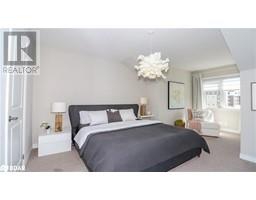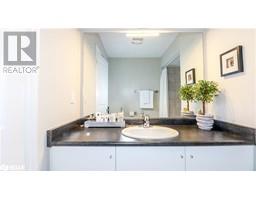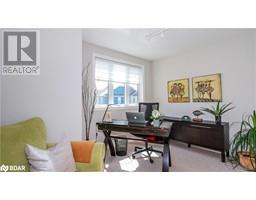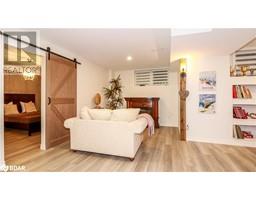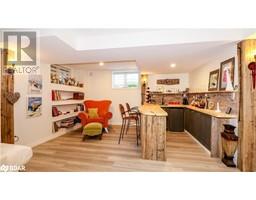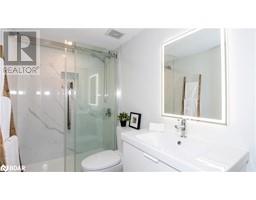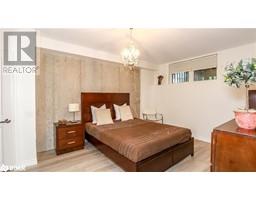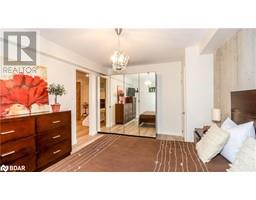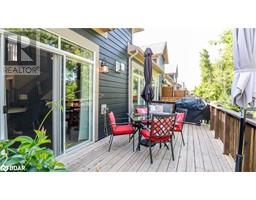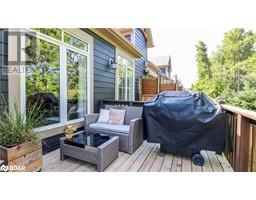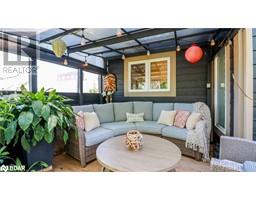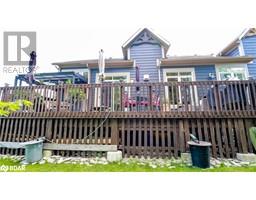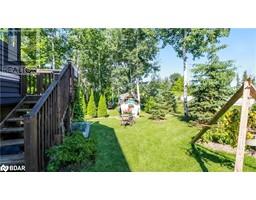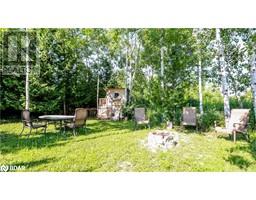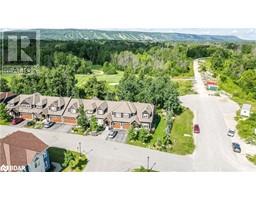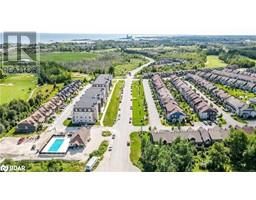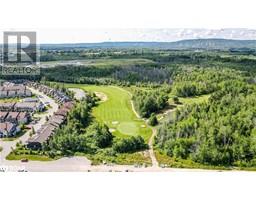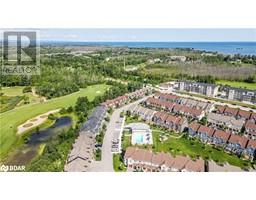2 Carpenter Street Collingwood, Ontario L9Y 0Z5
$999,999
Nestled within The Blue Fairway community, this executive end unit bungaloft offers a luxurious retreat backing onto the golf course. This freehold townhome with common elements features a serene atmosphere with convenient access to Cranberry Golf Course, walking/biking trails, Georgian Bay, ski hills, and more. The main floor boasts engineered hardwood floors, a spacious living room with vaulted ceiling and a cozy fireplace, and a gourmet kitchen with luxury appliances, large island, custom quartz counters, and ample cupboard space. A spacious primary bedroom with an ensuite bathroom and walk-in closet, two additional bedroom upstairs, and a professionally finished lower level with a family room and fourth bedroom provide ample space for living and entertaining. Walk out onto an extended deck with a seating area overlooking a landscaped yard with ample privacy. Main floor laundry and proximity to community amenities including a rec center and outdoor salt pool further enhance the appeal of this exceptional property. Ideal for those seeking both luxury and convenience in Collingwood's coveted locale. (id:26218)
Open House
This property has open houses!
2:00 pm
Ends at:4:00 pm
Property Details
| MLS® Number | 40623992 |
| Property Type | Single Family |
| Amenities Near By | Golf Nearby |
| Equipment Type | Water Heater |
| Features | Wet Bar, Automatic Garage Door Opener |
| Parking Space Total | 2 |
| Rental Equipment Type | Water Heater |
| Structure | Shed |
Building
| Bathroom Total | 4 |
| Bedrooms Above Ground | 3 |
| Bedrooms Below Ground | 1 |
| Bedrooms Total | 4 |
| Appliances | Dishwasher, Dryer, Refrigerator, Stove, Wet Bar, Washer |
| Architectural Style | Bungalow |
| Basement Development | Partially Finished |
| Basement Type | Full (partially Finished) |
| Constructed Date | 2017 |
| Construction Style Attachment | Attached |
| Cooling Type | Central Air Conditioning |
| Fireplace Present | Yes |
| Fireplace Total | 1 |
| Foundation Type | Poured Concrete |
| Half Bath Total | 1 |
| Heating Type | Forced Air |
| Stories Total | 1 |
| Size Interior | 2421 Sqft |
| Type | Row / Townhouse |
| Utility Water | Municipal Water |
Parking
| Attached Garage |
Land
| Acreage | No |
| Land Amenities | Golf Nearby |
| Sewer | Municipal Sewage System |
| Size Depth | 100 Ft |
| Size Frontage | 50 Ft |
| Size Total Text | Under 1/2 Acre |
| Zoning Description | Res |
Rooms
| Level | Type | Length | Width | Dimensions |
|---|---|---|---|---|
| Second Level | 4pc Bathroom | Measurements not available | ||
| Second Level | Bedroom | 12'0'' x 12'11'' | ||
| Second Level | Bedroom | 12'5'' x 20'2'' | ||
| Lower Level | Recreation Room | 20'0'' x 20'9'' | ||
| Lower Level | 3pc Bathroom | Measurements not available | ||
| Lower Level | Bedroom | 11'0'' x 15'5'' | ||
| Main Level | 2pc Bathroom | Measurements not available | ||
| Main Level | 4pc Bathroom | Measurements not available | ||
| Main Level | Primary Bedroom | 12'5'' x 14'5'' | ||
| Main Level | Kitchen | 10'0'' x 11'0'' | ||
| Main Level | Great Room | 21'6'' x 16'5'' |
https://www.realtor.ca/real-estate/27214989/2-carpenter-street-collingwood
Interested?
Contact us for more information

Geoff Morgan
Salesperson
(705) 242-7616
74 Cedar Pointe Drive Unit: 1009
Barrie, Ontario L4N 5R7
(705) 242-3367
(705) 242-7616
www.painteddoorrealty.ca


