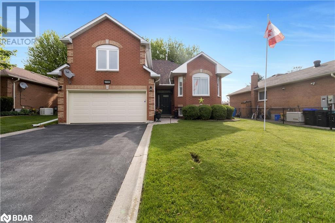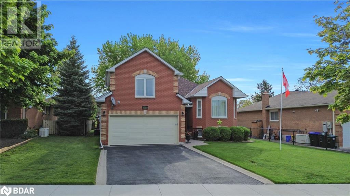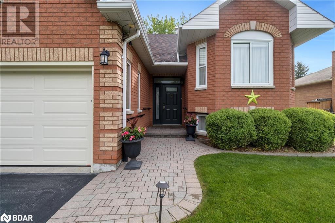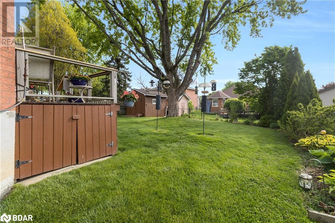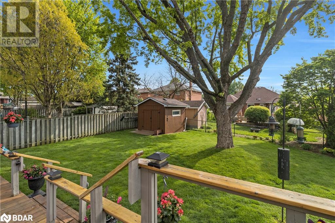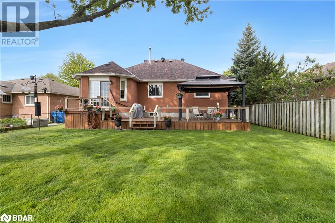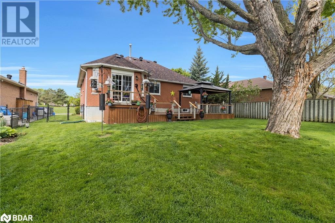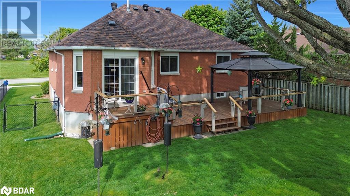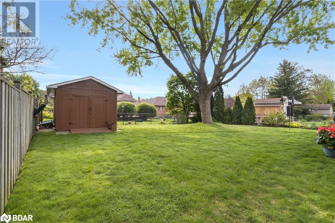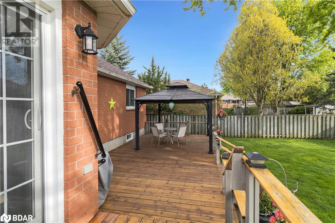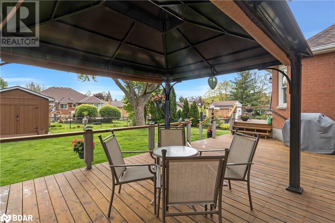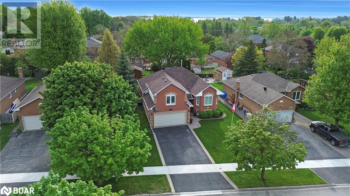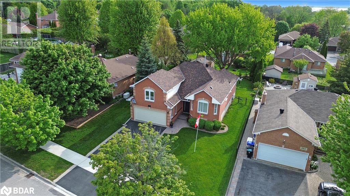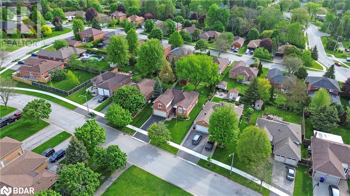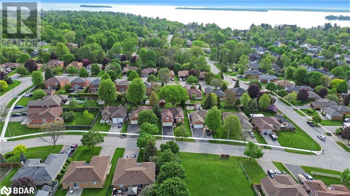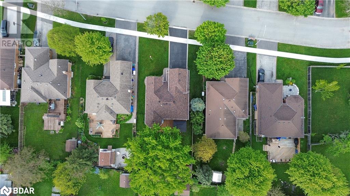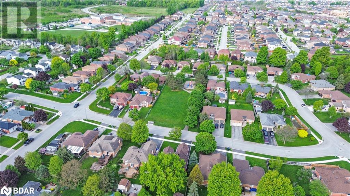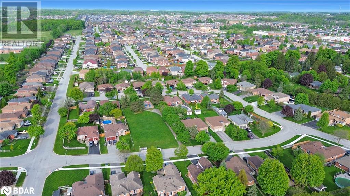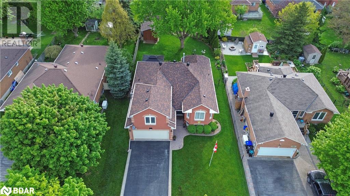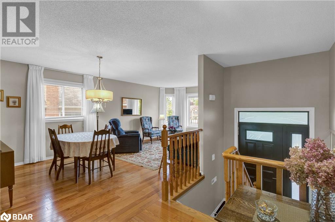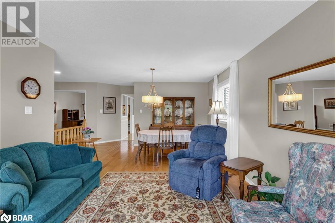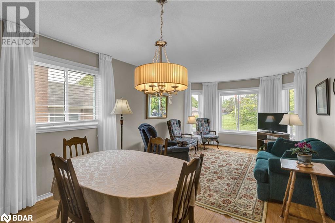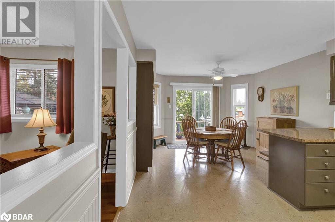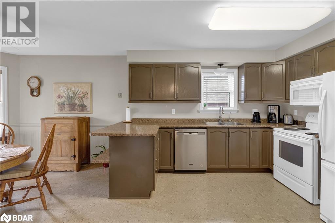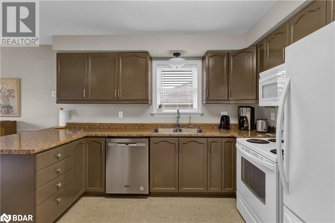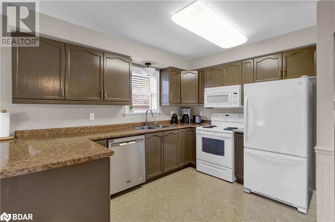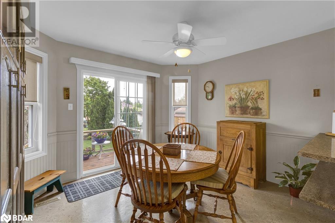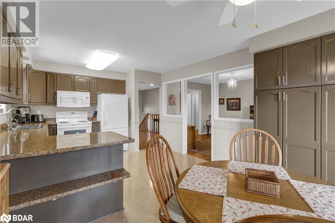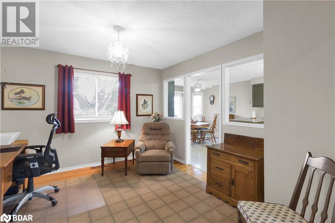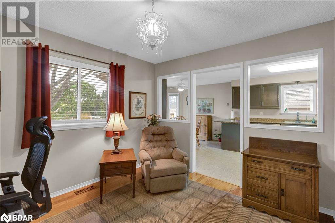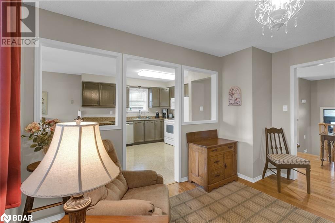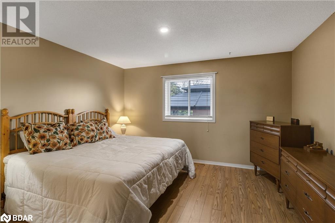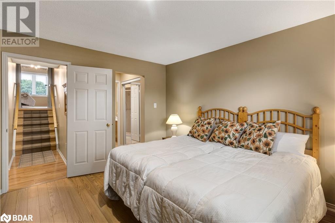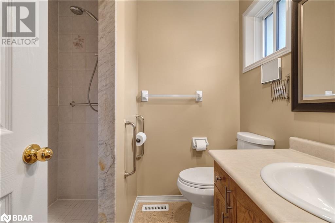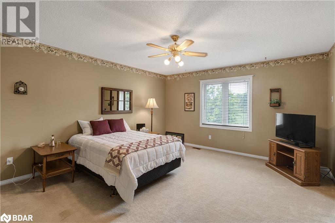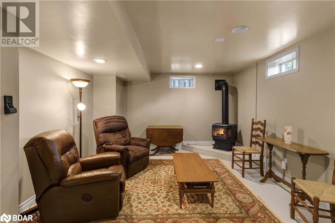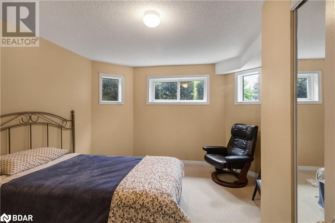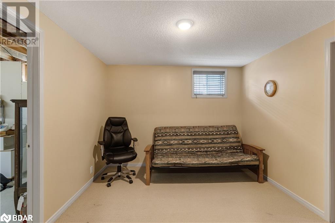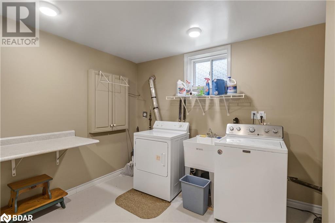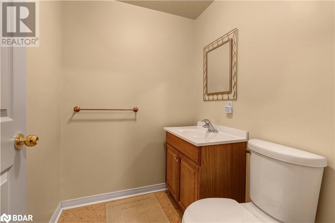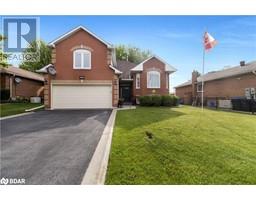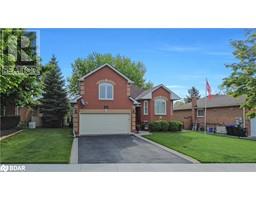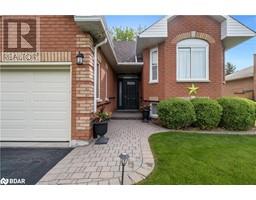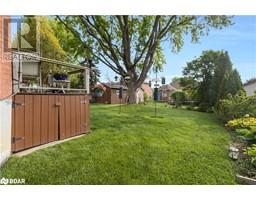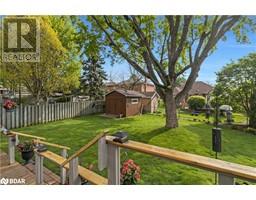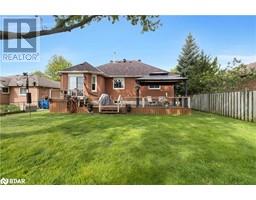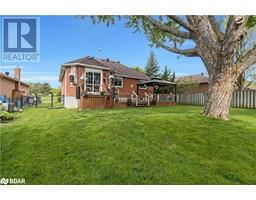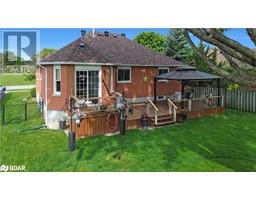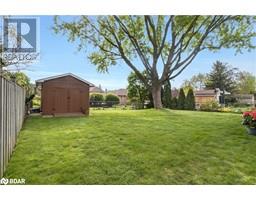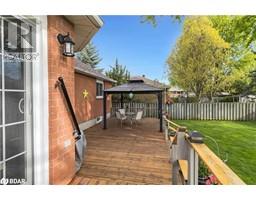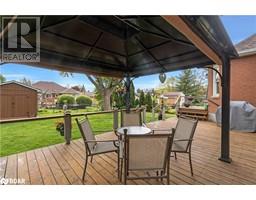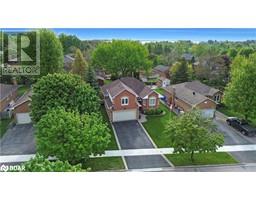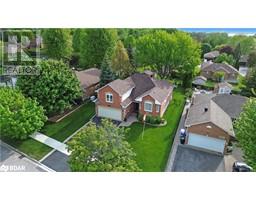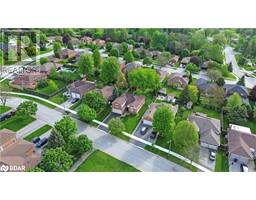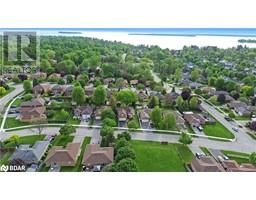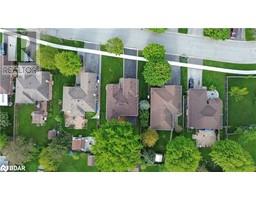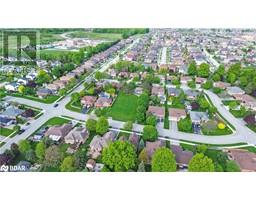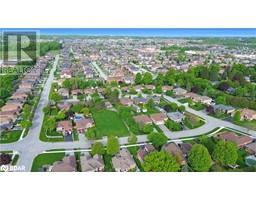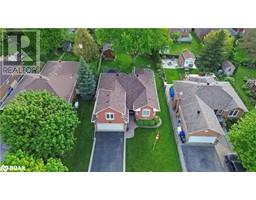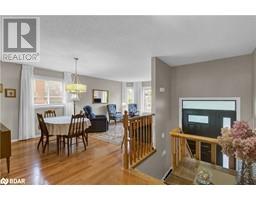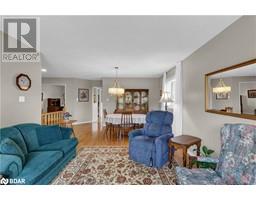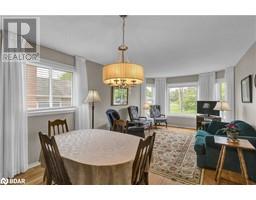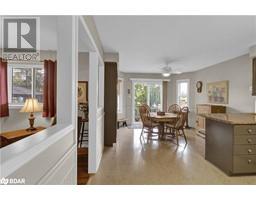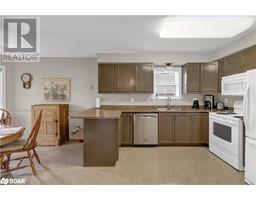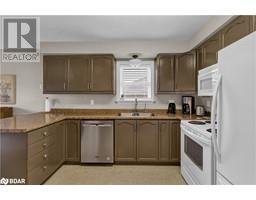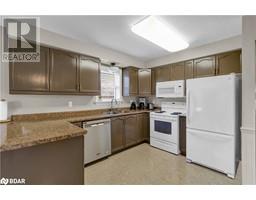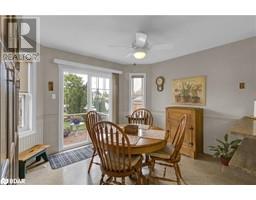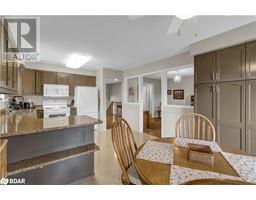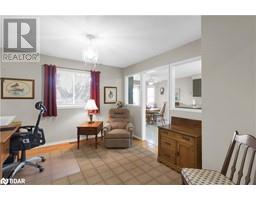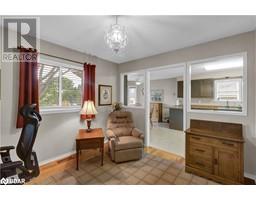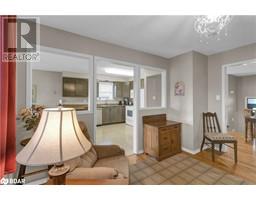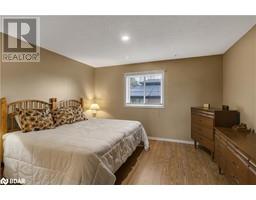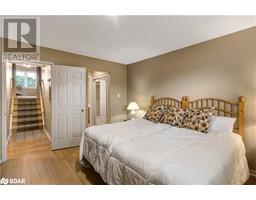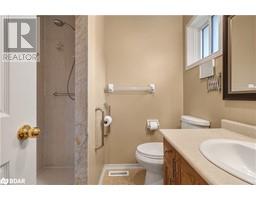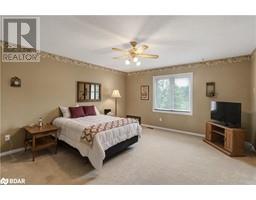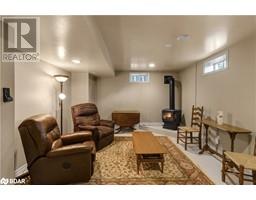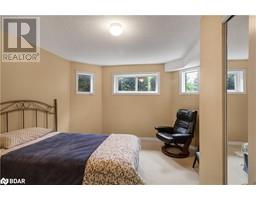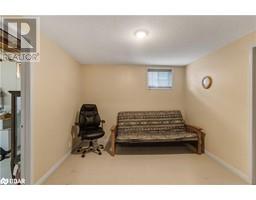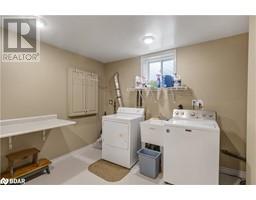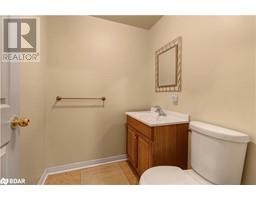1969 Ashwood Avenue Innisfil, Ontario L9S 1W7
$899,800
Well cared & loved home. Stunning Curb Appeal! Unique Bungaloft Style with gorgeous yard. Right across from small park, quiet subdivision yet close to all amenities (Lake, Parks, Schools & Shopping & More). Large Open Living & Dining Room Area with Hardwood Floors. Bright Eat-In Kitchen with Breakfast area & W/O to Deck (storage underneath). Steps down to 27x14 Lower Deck. Fenced Yard. Pristine Lawn. 4 Car Driveway (even with sidewalk). 3rd Bedroom (presently used as office) easy converted back to Bedroom. Master with H&H Closets & 3pc Ensuite (Laminate Flooring). Main 3pc Bathroom. Steps up to 3rd Bedroom (or convert to an Upper Family Room?). Basement great lay out for extended family. Bedroom with Office (even convert to large closet?). Rec Room with Gas Stove. Large Bright Laundry Room. Big Storage Room. Utility Room. 2pc Bathroom. Inground Sprinkler (20), Shingles (20), New Front Door (22), Fireplace (18), Garage Door (17), Furnace (11). Rev Osmosis System. Included all appliances (Fridge, Stove, B/I Microwave, Dishwasher, W&D. Move in Condition. Flexible Closing Available! New Survey 2021 (id:26218)
Property Details
| MLS® Number | 40591710 |
| Property Type | Single Family |
| Amenities Near By | Park, Schools, Shopping |
| Community Features | Quiet Area |
| Features | Paved Driveway |
| Parking Space Total | 6 |
Building
| Bathroom Total | 3 |
| Bedrooms Above Ground | 3 |
| Bedrooms Below Ground | 1 |
| Bedrooms Total | 4 |
| Appliances | Dishwasher, Refrigerator, Stove, Washer, Microwave Built-in, Window Coverings, Garage Door Opener |
| Architectural Style | Raised Bungalow |
| Basement Development | Partially Finished |
| Basement Type | Full (partially Finished) |
| Constructed Date | 1993 |
| Construction Style Attachment | Detached |
| Cooling Type | Central Air Conditioning |
| Exterior Finish | Brick, Vinyl Siding |
| Fireplace Present | Yes |
| Fireplace Total | 1 |
| Foundation Type | Poured Concrete |
| Half Bath Total | 1 |
| Heating Fuel | Natural Gas |
| Heating Type | Forced Air |
| Stories Total | 1 |
| Size Interior | 1574 Sqft |
| Type | House |
| Utility Water | Municipal Water |
Parking
| Attached Garage |
Land
| Acreage | No |
| Land Amenities | Park, Schools, Shopping |
| Landscape Features | Lawn Sprinkler |
| Sewer | Municipal Sewage System |
| Size Depth | 132 Ft |
| Size Frontage | 53 Ft |
| Size Total Text | Under 1/2 Acre |
| Zoning Description | Res |
Rooms
| Level | Type | Length | Width | Dimensions |
|---|---|---|---|---|
| Second Level | Bedroom | 16'6'' x 14'1'' | ||
| Basement | 2pc Bathroom | Measurements not available | ||
| Basement | Utility Room | Measurements not available | ||
| Basement | Storage | 20'2'' x 11'9'' | ||
| Basement | Laundry Room | 11'2'' x 9'7'' | ||
| Basement | Recreation Room | 17'6'' x 12'9'' | ||
| Basement | Office | 11'0'' x 10'4'' | ||
| Basement | Bedroom | 12'5'' x 11'7'' | ||
| Main Level | 3pc Bathroom | Measurements not available | ||
| Main Level | 3pc Bathroom | Measurements not available | ||
| Main Level | Primary Bedroom | 13'1'' x 12'7'' | ||
| Main Level | Bedroom | 13'2'' x 12'7'' | ||
| Main Level | Breakfast | 11'10'' x 9'8'' | ||
| Main Level | Kitchen | 11'10'' x 11'10'' | ||
| Main Level | Dining Room | 22'0'' x 11'10'' | ||
| Main Level | Living Room | 22'0'' x 11'10'' |
https://www.realtor.ca/real-estate/26915799/1969-ashwood-avenue-innisfil
Interested?
Contact us for more information

Stuart Clelland
Salesperson
(705) 739-1330
homestu.ca/
www.facebook.com/stuartclelland.realtor
www.linkedin.com/in/stuart-clelland-6a294831/

1000 Innisfil Beach Road
Innisfil, Ontario L9S 2B5
(705) 739-1300
(705) 739-1330
www.suttonincentive.com


