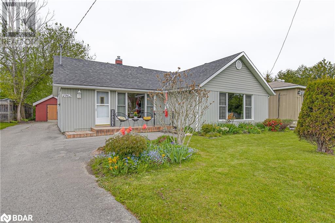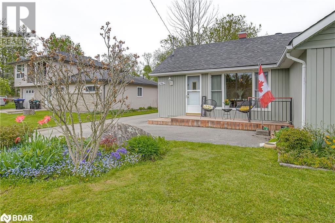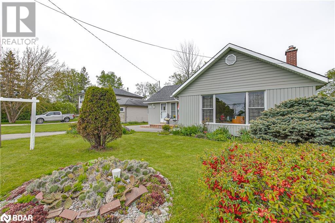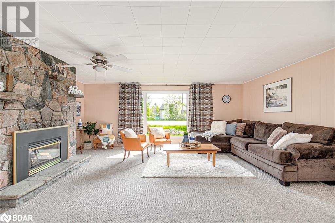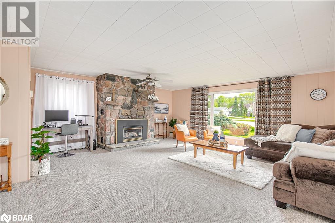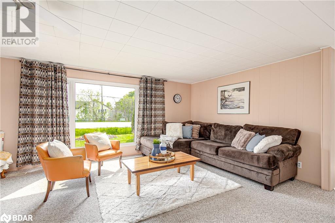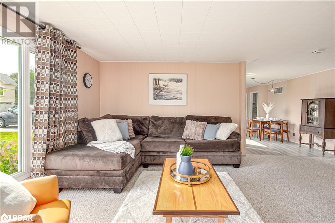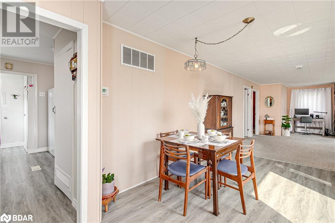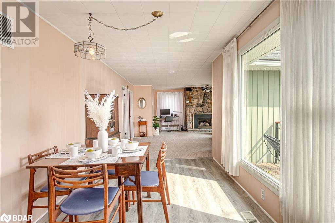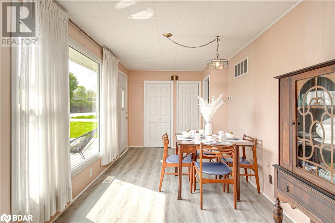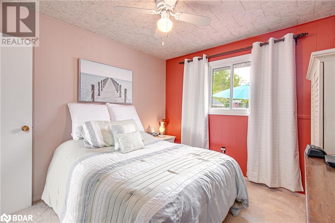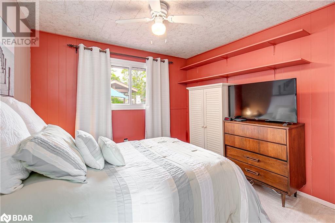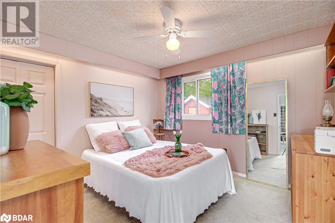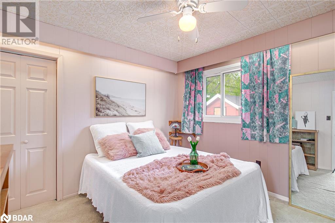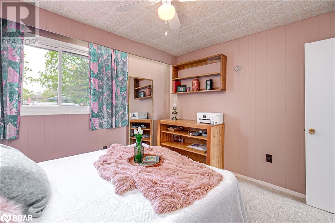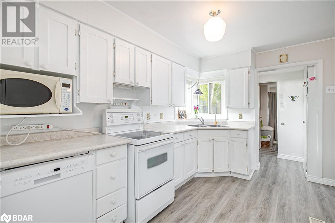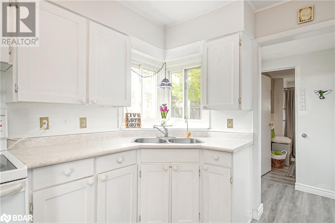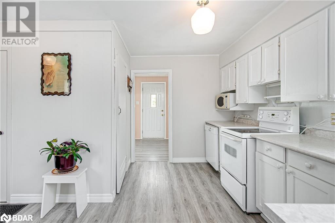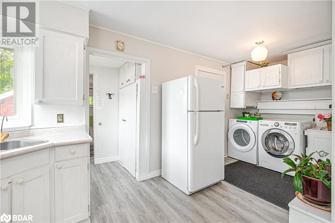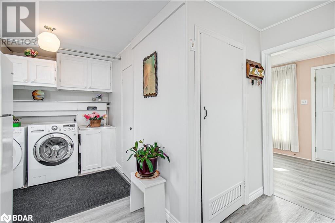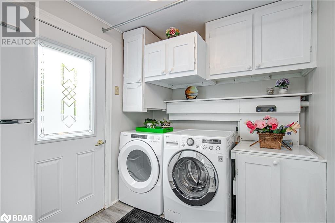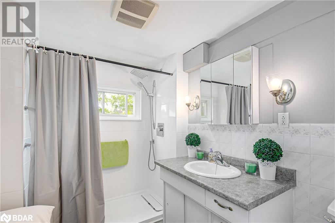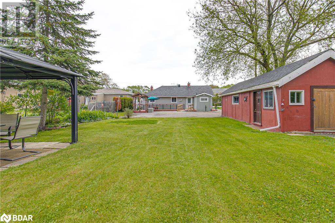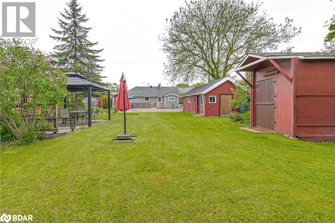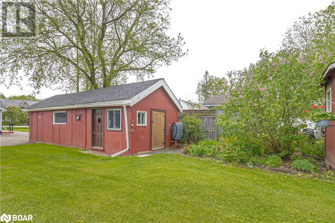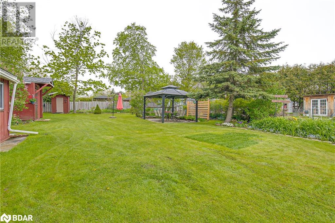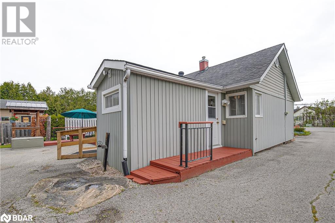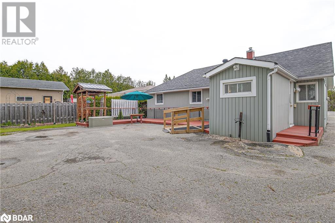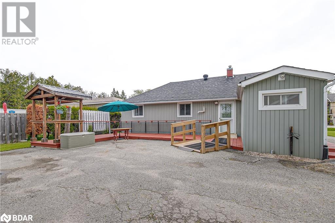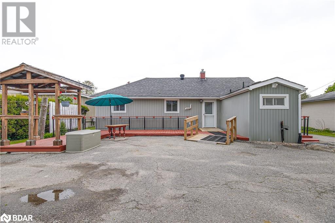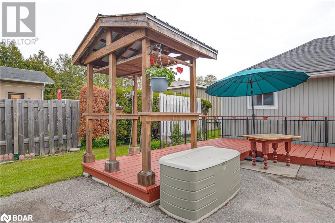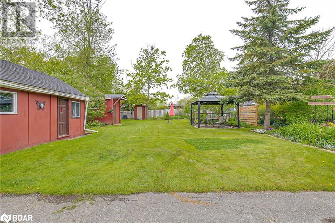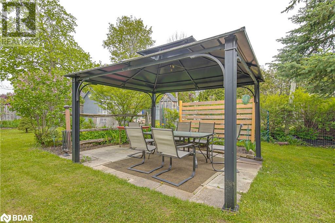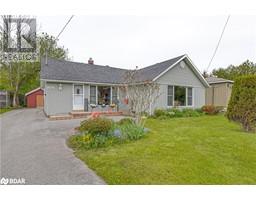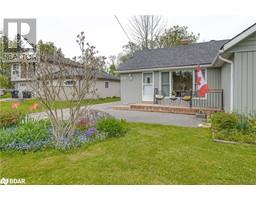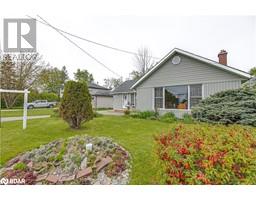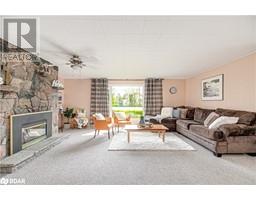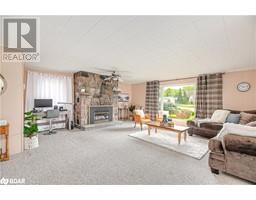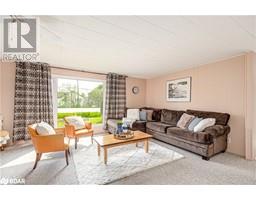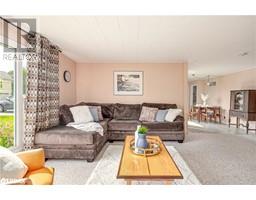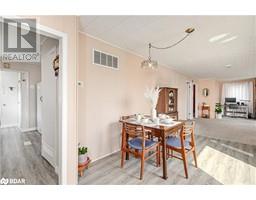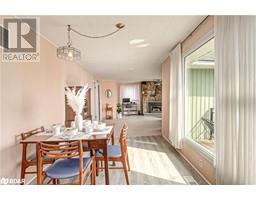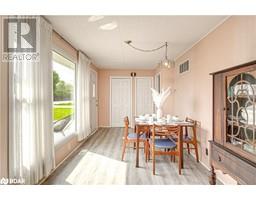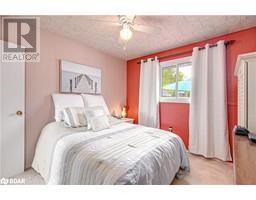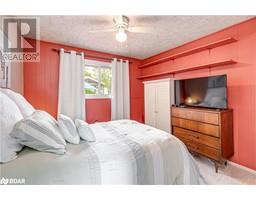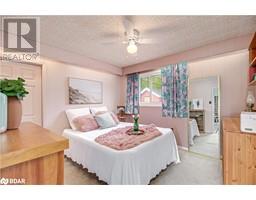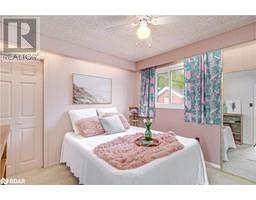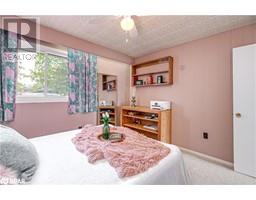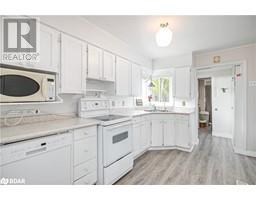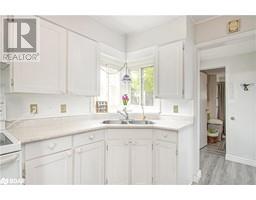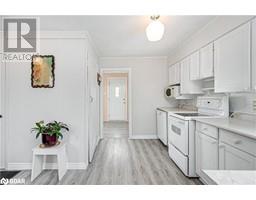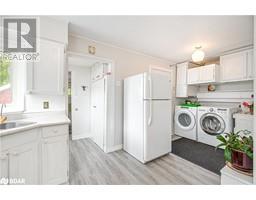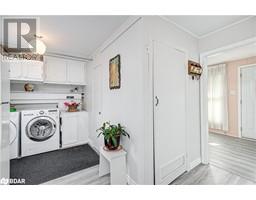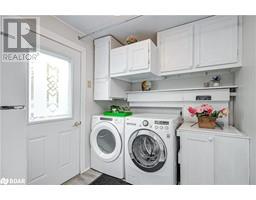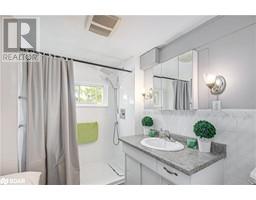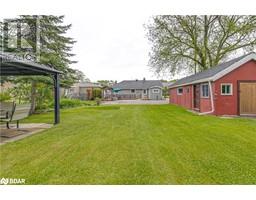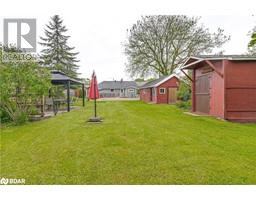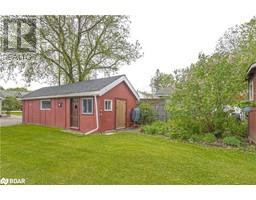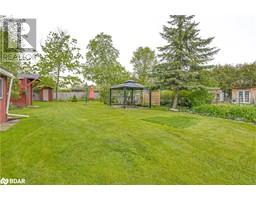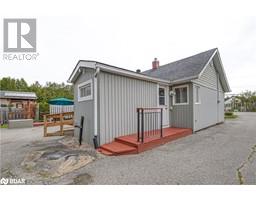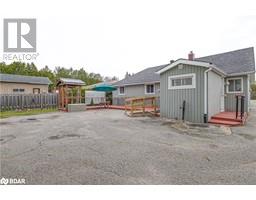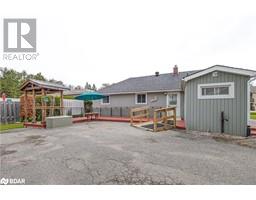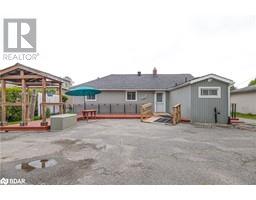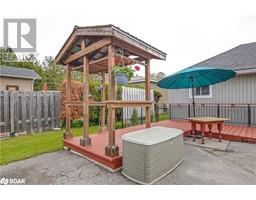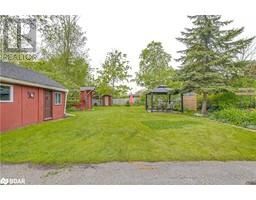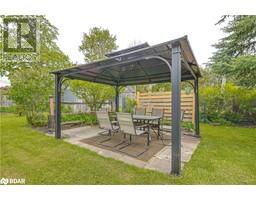1962 St Johns Road Sw Alcona, Ontario L9S 1T5
$649,900
Welcome to your charming oasis by Lake Simcoe! This delightful 2-bedroom bungalow rests on an expansive,exquisitely landscaped lot, offering a serene retreat amidst lush perennial gardens. Step inside to discover a spacious living room, complete with a cozy fireplace for those chilly evenings. Accessibility is a breeze with wheelchair access throughout, while the convenience of main floor laundry adds ease to daily living. Ample parking ensures convenience for guests. Situated near Lake Simcoe, Innisfil Beach Park, and Big Cedar Golf,outdoor enthusiast will revel in the many recreational options. Families will appreciate proximity to schools,while shopping and entertainment are just moments away. Indulge in community fun at the nearby splash pad in the charming town square. With low taxes, this property promises both comfort and affordability.Welcome Home! Additional updates include insulating the attic to R60, (2022) Garage roof, Furnace (2017)Hardwired smoke detectors, (2022) Additional insulation was added in 2005 when the siding and windows were updated. Welcome Home! (id:26218)
Open House
This property has open houses!
1:00 pm
Ends at:3:00 pm
Property Details
| MLS® Number | 40659065 |
| Property Type | Single Family |
| Amenities Near By | Beach, Golf Nearby, Park, Place Of Worship, Playground, Schools |
| Community Features | Community Centre |
| Equipment Type | Water Heater |
| Features | Conservation/green Belt, Paved Driveway, Sump Pump |
| Parking Space Total | 8 |
| Rental Equipment Type | Water Heater |
Building
| Bathroom Total | 1 |
| Bedrooms Above Ground | 2 |
| Bedrooms Total | 2 |
| Appliances | Dishwasher, Dryer, Microwave, Refrigerator, Stove, Washer, Window Coverings |
| Architectural Style | Bungalow |
| Basement Development | Unfinished |
| Basement Type | Crawl Space (unfinished) |
| Constructed Date | 1960 |
| Construction Style Attachment | Detached |
| Cooling Type | None |
| Exterior Finish | Vinyl Siding |
| Fireplace Present | Yes |
| Fireplace Total | 1 |
| Fixture | Ceiling Fans |
| Heating Fuel | Natural Gas |
| Heating Type | Forced Air |
| Stories Total | 1 |
| Size Interior | 1145 Sqft |
| Type | House |
| Utility Water | Municipal Water |
Parking
| Detached Garage |
Land
| Acreage | No |
| Land Amenities | Beach, Golf Nearby, Park, Place Of Worship, Playground, Schools |
| Sewer | Municipal Sewage System |
| Size Depth | 198 Ft |
| Size Frontage | 60 Ft |
| Size Total Text | Under 1/2 Acre |
| Zoning Description | R1 |
Rooms
| Level | Type | Length | Width | Dimensions |
|---|---|---|---|---|
| Main Level | 3pc Bathroom | 7'0'' x 5'0'' | ||
| Main Level | Laundry Room | 7'3'' x 5'0'' | ||
| Main Level | Kitchen | 12'0'' x 8'5'' | ||
| Main Level | Dining Room | 16'5'' x 8'6'' | ||
| Main Level | Living Room | 20'6'' x 19'6'' | ||
| Main Level | Bedroom | 10'6'' x 10'6'' | ||
| Main Level | Primary Bedroom | 10'11'' x 10'6'' |
https://www.realtor.ca/real-estate/27511165/1962-st-johns-road-sw-alcona
Interested?
Contact us for more information

Heidi Kostyra
Broker of Record
(705) 739-1002

566 Bryne Drive, Unit: B1
Barrie, Ontario L4N 9P6
(705) 739-1000
(705) 739-1002
www.remaxcrosstown.ca/


