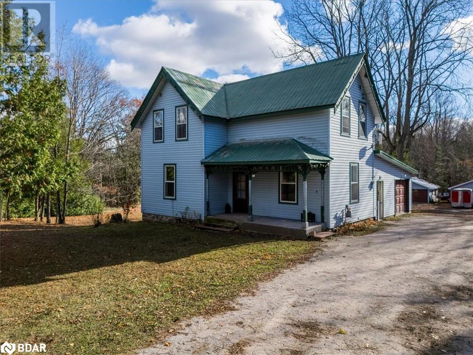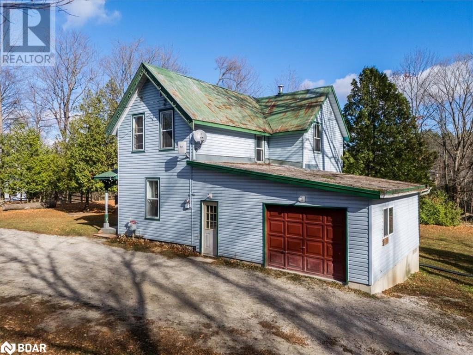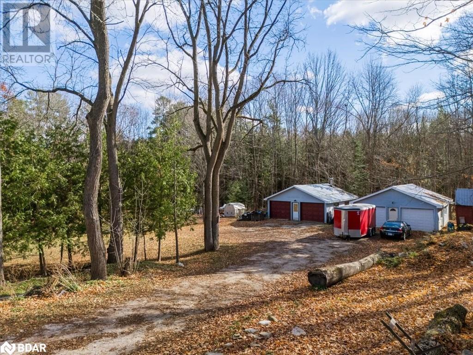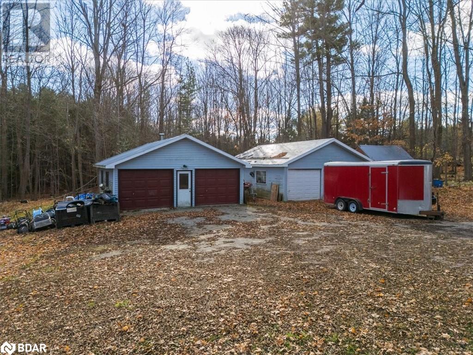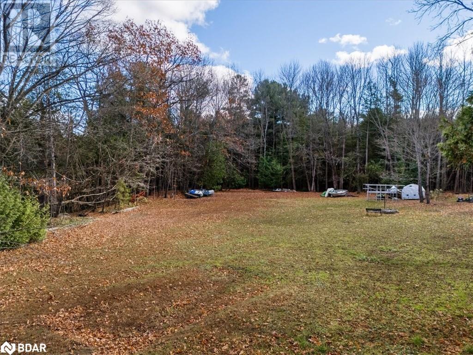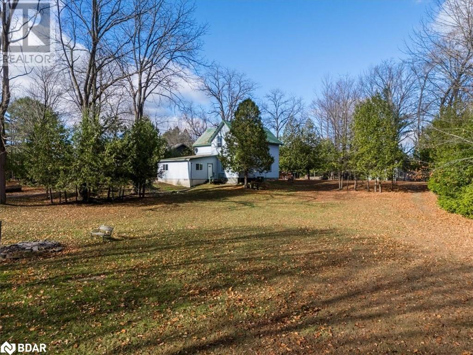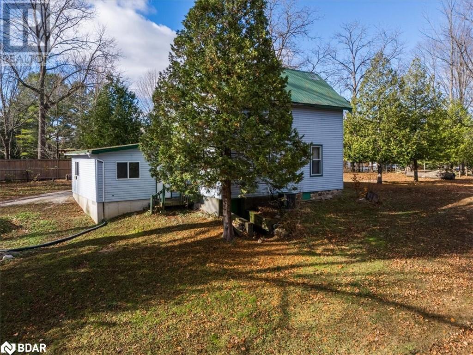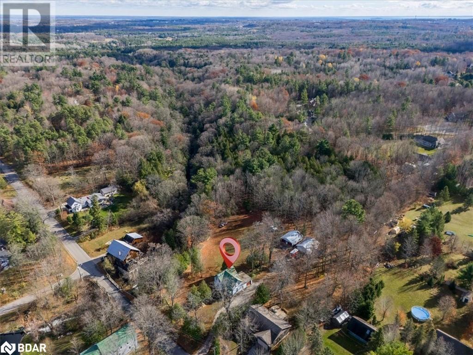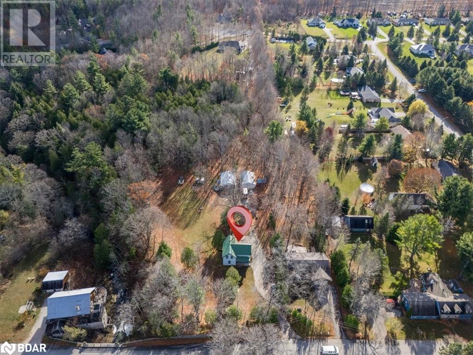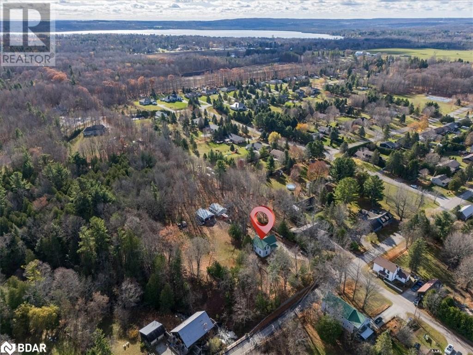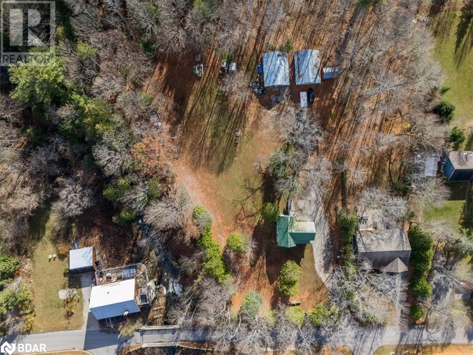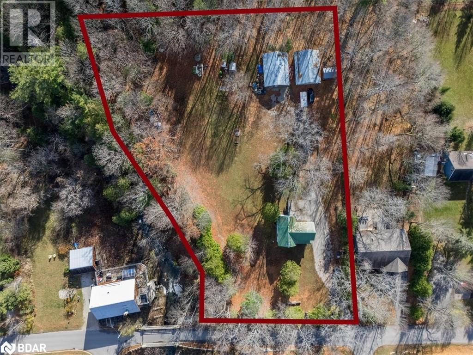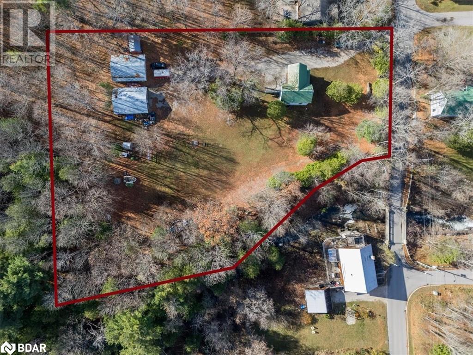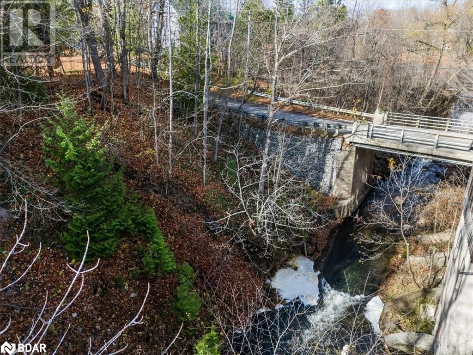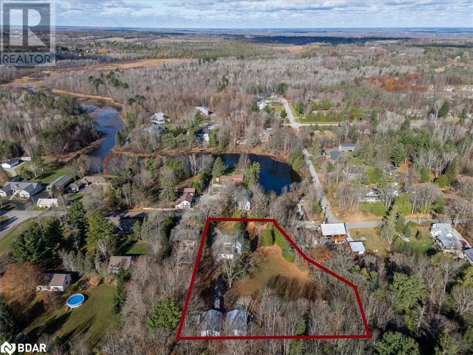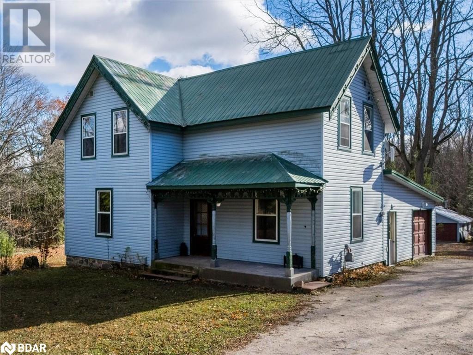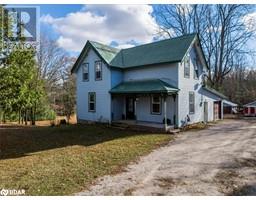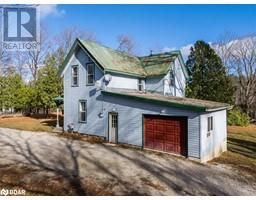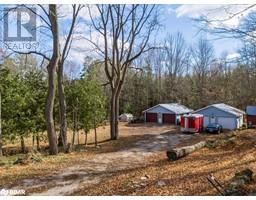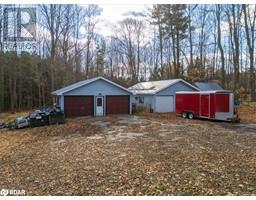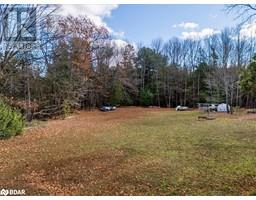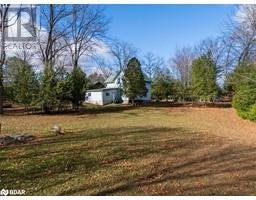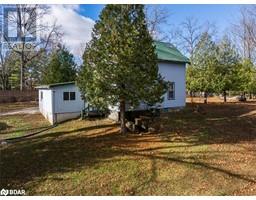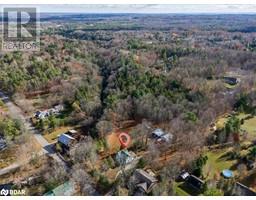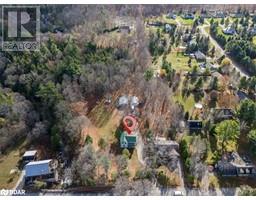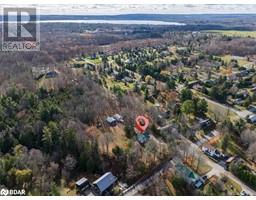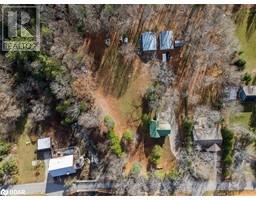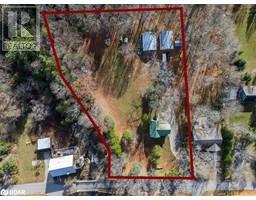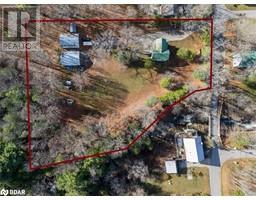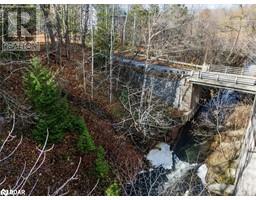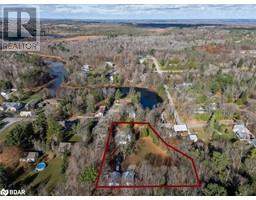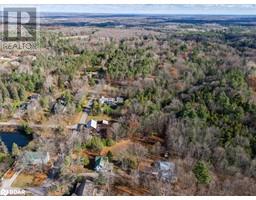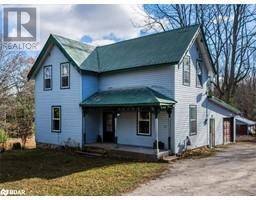1961 Marchmont Road Severn, Ontario L3V 0V6
$675,000
Discover the charm of this century farmhouse, nestled in the heart of Marchmont on over an acre of lush, scenic land. Situated beside the tranquil North River where the water flows from the old mill pond, this three-bedroom, one-bathroom home offers a unique canvas for those with a vision to restore its historic beauty. The property includes two expansive detached garages, each 32'x24' with dedicated electrical, perfect for storage, workshop space, or creative projects. Just minutes from Bass Lake and a short drive to Orillia, this location provides a perfect blend of serene country living and convenient access to town amenities. Embrace the potential of this rare find and make it your own slice of countryside paradise in the sought-after community of Marchmont. (id:26218)
Property Details
| MLS® Number | 40676072 |
| Property Type | Single Family |
| Equipment Type | Furnace, Water Heater |
| Features | Ravine, Country Residential |
| Parking Space Total | 26 |
| Rental Equipment Type | Furnace, Water Heater |
| View Type | No Water View |
| Water Front Name | North River |
| Water Front Type | Waterfront On River |
Building
| Bathroom Total | 1 |
| Bedrooms Above Ground | 3 |
| Bedrooms Total | 3 |
| Appliances | Freezer, Refrigerator |
| Architectural Style | 2 Level |
| Basement Development | Unfinished |
| Basement Type | Crawl Space (unfinished) |
| Construction Style Attachment | Detached |
| Cooling Type | Central Air Conditioning |
| Exterior Finish | Aluminum Siding |
| Foundation Type | Stone |
| Heating Fuel | Natural Gas |
| Stories Total | 2 |
| Size Interior | 1518 Sqft |
| Type | House |
| Utility Water | Well |
Parking
| Detached Garage |
Land
| Access Type | Road Access, Highway Nearby |
| Acreage | No |
| Sewer | Septic System |
| Size Frontage | 135 Ft |
| Size Total Text | 1/2 - 1.99 Acres |
| Surface Water | River/stream |
| Zoning Description | R1 |
Rooms
| Level | Type | Length | Width | Dimensions |
|---|---|---|---|---|
| Second Level | 3pc Bathroom | 9'8'' x 5'5'' | ||
| Second Level | Bedroom | 9'2'' x 12'8'' | ||
| Second Level | Bedroom | 12'3'' x 11'5'' | ||
| Second Level | Bedroom | 11'4'' x 12'6'' | ||
| Main Level | Family Room | 11'4'' x 14'11'' | ||
| Main Level | Dining Room | 13'2'' x 14'11'' | ||
| Main Level | Kitchen | 13'2'' x 14'11'' |
https://www.realtor.ca/real-estate/27637919/1961-marchmont-road-severn
Interested?
Contact us for more information

Andrew Hermiston
Broker
(705) 733-2200
516 Bryne Drive, Unit I
Barrie, Ontario L4N 9P6
(705) 720-2200
(705) 733-2200
Tara Ouimet
Salesperson
(705) 733-2200
516 Bryne Drive, Unit I
Barrie, Ontario L4N 9P6
(705) 720-2200
(705) 733-2200


