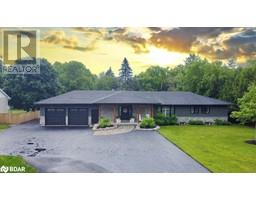19 Wattie Road Midhurst, Ontario L9X 0P8
$1,599,000
Welcome to 19 Wattie Road in the heart of Midhurst! Fully renovated top to bottom, beautiful bungalow, 3 + 1 bed, 3.5 bath, beautiful stone and maibec exterior, heated double garage, double length with drive through to backyard and a custom timber and granite top outside bar for your entertaining needs , radiant infloor heat in basement and main floor on new combi boiler, thousands and thousands on custom cabinetry and storage throughout the home, all hardwood and tile throughout with large custom walk in closet and master bathroom ensuite addition. Outside is a brand new 16 x 36 ICF heated pool and brand new sport court, along with a napoleon outdoor kitchen with quartz countertops and a hot tub, only steps away from the master bedroom. Also includes irrigation system and 10 x 20 storage shed with large double doors to match the house. This house literally has it all, live and play at home! (id:26218)
Property Details
| MLS® Number | 40611807 |
| Property Type | Single Family |
| Amenities Near By | Golf Nearby, Schools |
| Community Features | Community Centre, School Bus |
| Parking Space Total | 8 |
Building
| Bathroom Total | 4 |
| Bedrooms Above Ground | 3 |
| Bedrooms Below Ground | 1 |
| Bedrooms Total | 4 |
| Appliances | Dryer, Refrigerator, Stove, Washer, Hot Tub |
| Architectural Style | Bungalow |
| Basement Development | Finished |
| Basement Type | Full (finished) |
| Construction Style Attachment | Detached |
| Cooling Type | Central Air Conditioning |
| Exterior Finish | Stone |
| Foundation Type | Poured Concrete |
| Half Bath Total | 1 |
| Heating Type | In Floor Heating, Forced Air |
| Stories Total | 1 |
| Size Interior | 1900 Sqft |
| Type | House |
| Utility Water | Municipal Water |
Parking
| Attached Garage |
Land
| Acreage | No |
| Land Amenities | Golf Nearby, Schools |
| Landscape Features | Landscaped |
| Sewer | Septic System |
| Size Depth | 190 Ft |
| Size Frontage | 115 Ft |
| Size Total Text | Under 1/2 Acre |
| Zoning Description | Res |
Rooms
| Level | Type | Length | Width | Dimensions |
|---|---|---|---|---|
| Basement | 3pc Bathroom | Measurements not available | ||
| Basement | Recreation Room | 13'0'' x 12'0'' | ||
| Basement | Bedroom | 14'0'' x 9'0'' | ||
| Main Level | 2pc Bathroom | Measurements not available | ||
| Main Level | 4pc Bathroom | Measurements not available | ||
| Main Level | Bedroom | 11'0'' x 11'0'' | ||
| Main Level | Bedroom | 13'0'' x 13'0'' | ||
| Main Level | Full Bathroom | 13'6'' x 7'3'' | ||
| Main Level | Primary Bedroom | 14'0'' x 11'0'' | ||
| Main Level | Foyer | 17'0'' x 8'0'' | ||
| Main Level | Laundry Room | 16'0'' x 8'0'' | ||
| Main Level | Living Room | 13'0'' x 23'0'' | ||
| Main Level | Dining Room | 13'0'' x 14'0'' | ||
| Main Level | Eat In Kitchen | 13'0'' x 18'0'' |
https://www.realtor.ca/real-estate/27090524/19-wattie-road-midhurst
Interested?
Contact us for more information

Matt Borland
Salesperson
(705) 721-9182

355 Bayfield Street, Unit: 5
Barrie, Ontario L4M 3C3
(705) 721-9111
(705) 721-9182
www.century21.ca/bjrothrealty/














































































