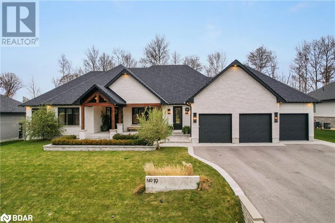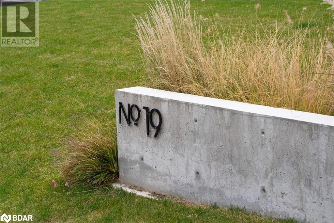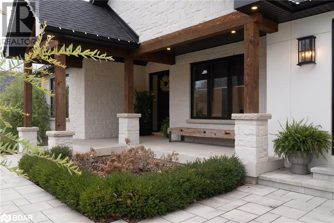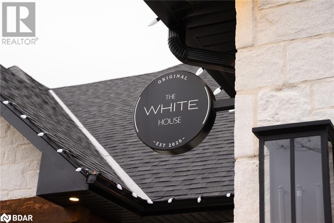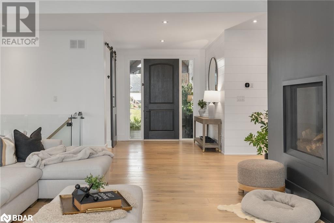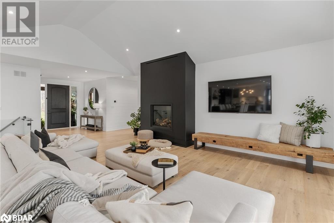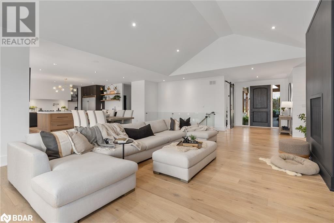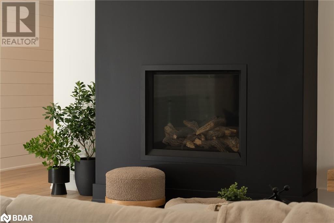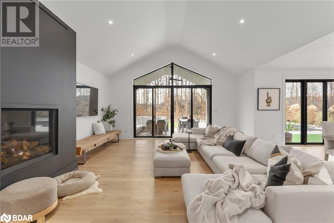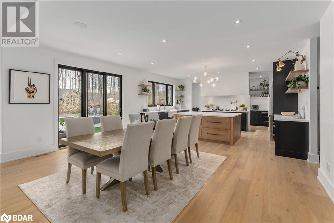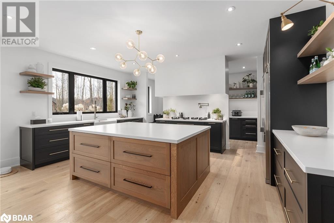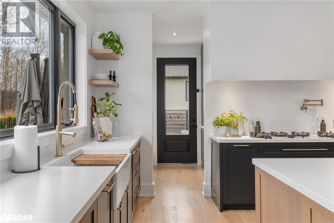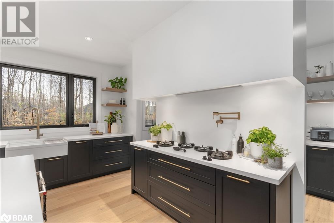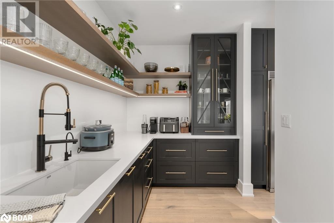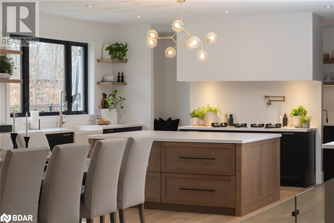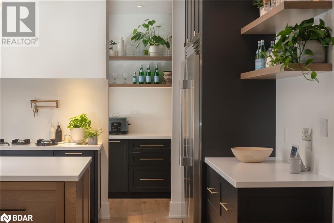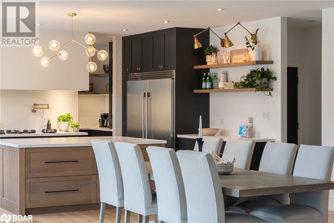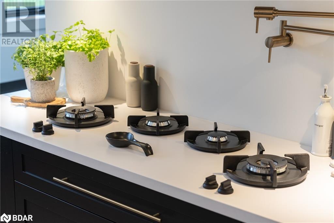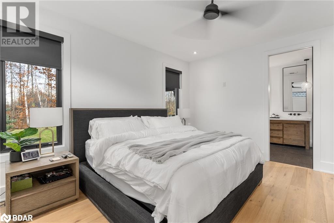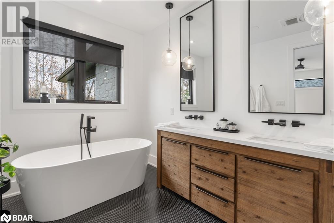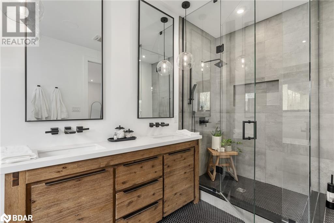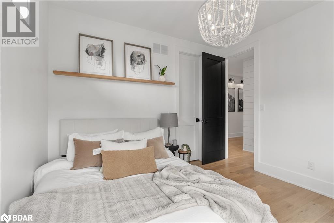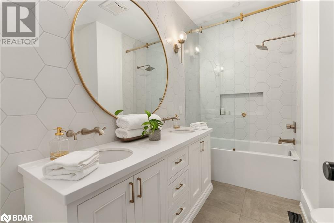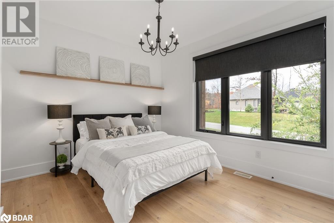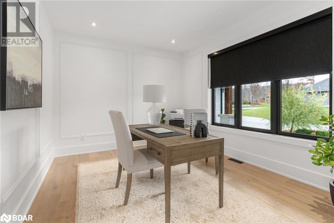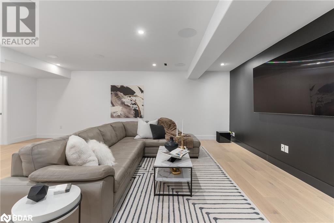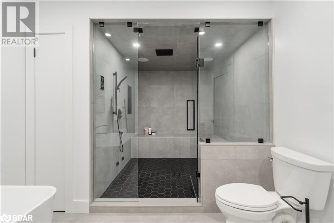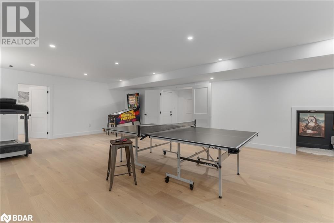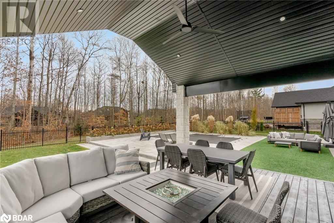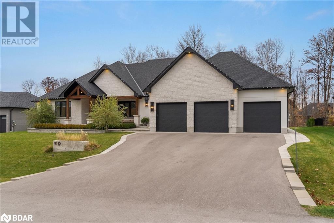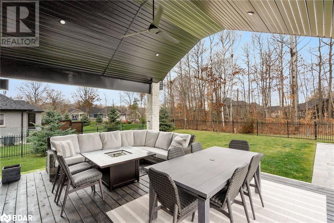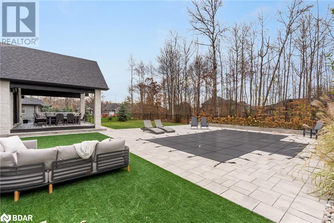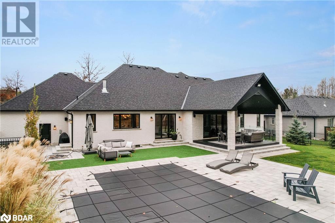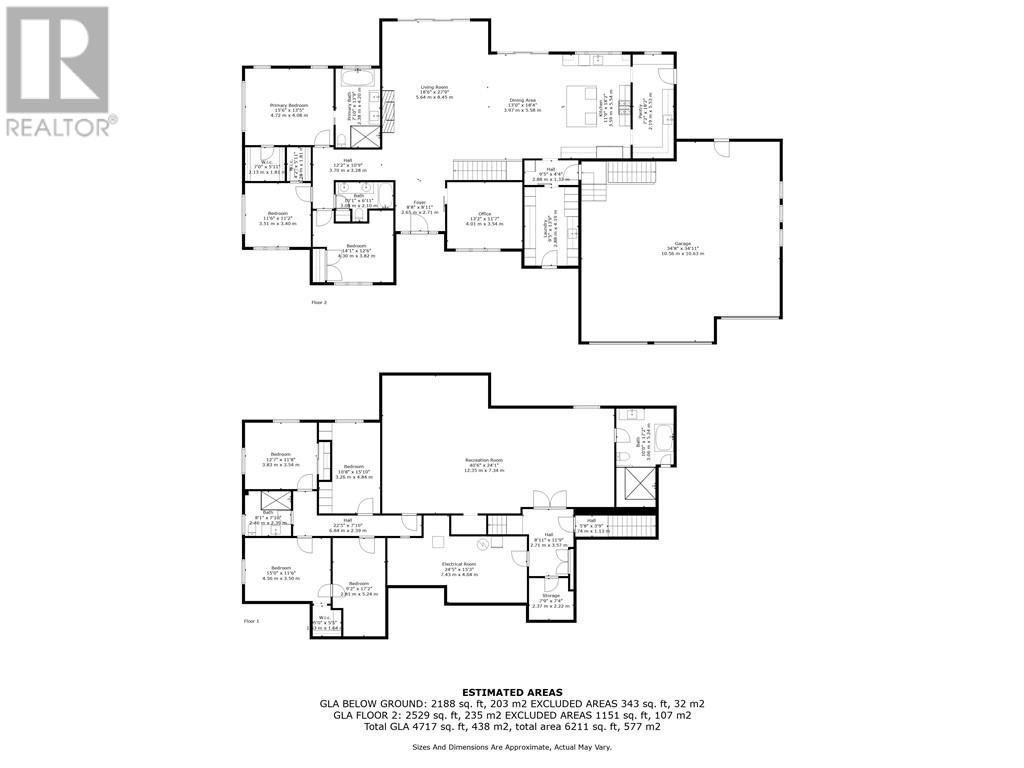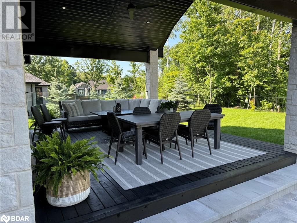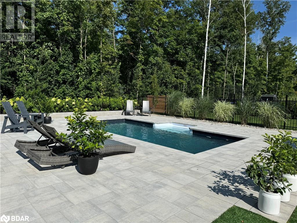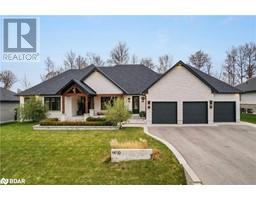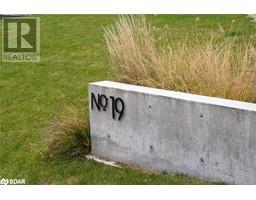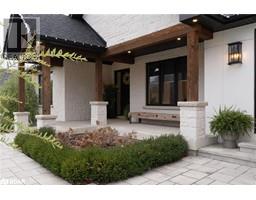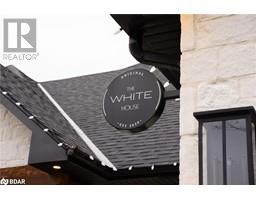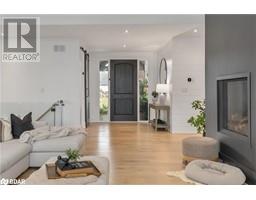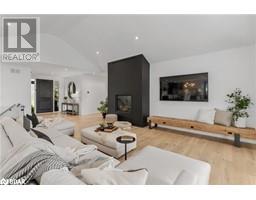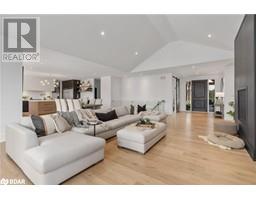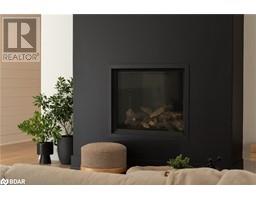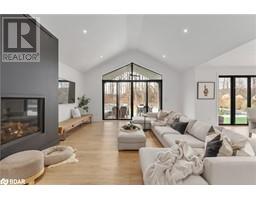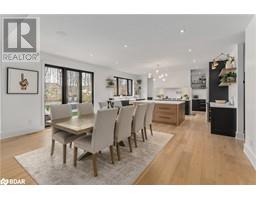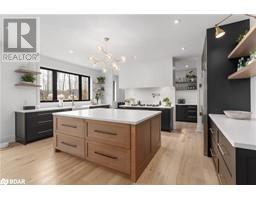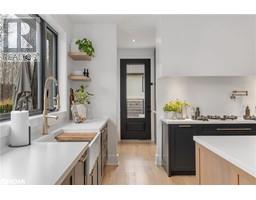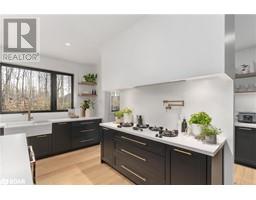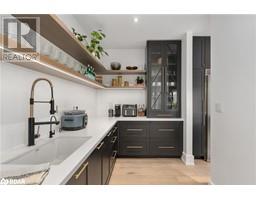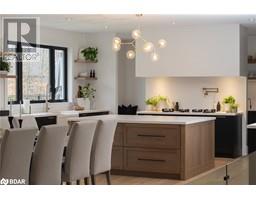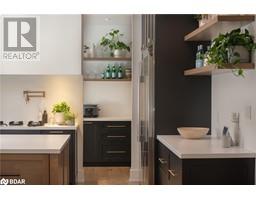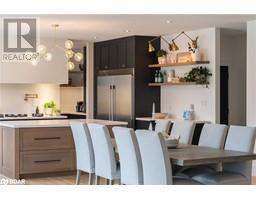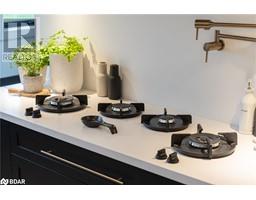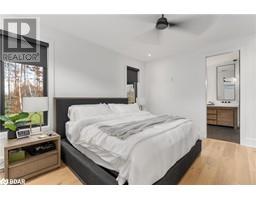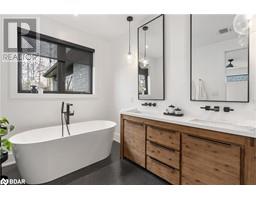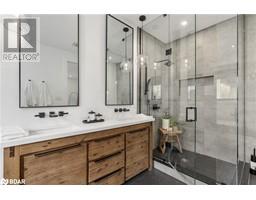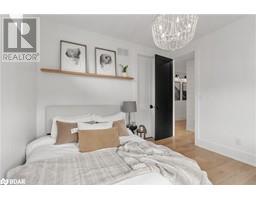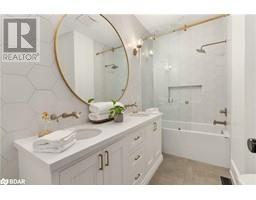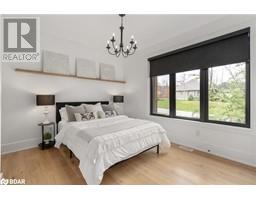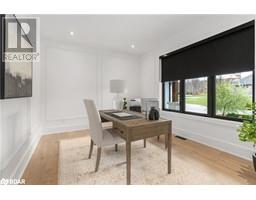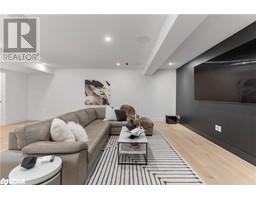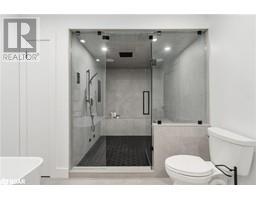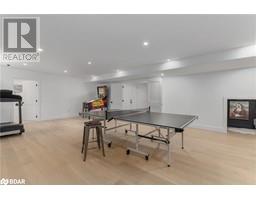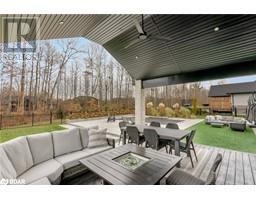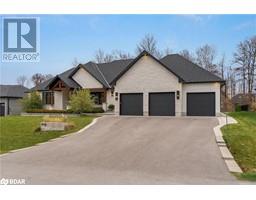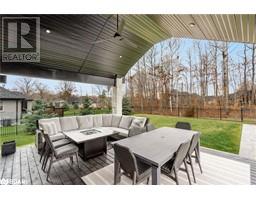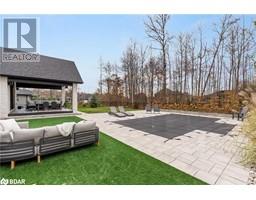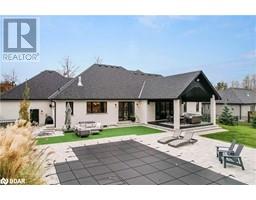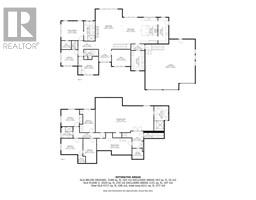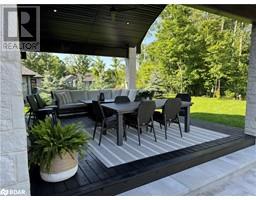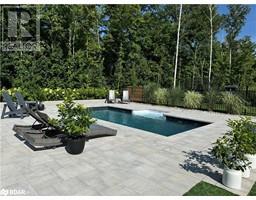19 Walter James Parkway Minesing, Ontario L9X 2A6
$2,698,800
Discover over 4,700 sqft. of refined luxury in Snow Valley with this stunning residence blending modern style and comfort. Set against a backdrop of lush landscaping and meticulous design, the home boasts an elegant stucco and stone exterior, exposed wood beams as you approach the entrance. Inside, the gourmet kitchen is a chef's dream, featuring a grand island, quartz countertops, European-style gas range, convection ovens, and a professional-grade fridge-freezer. An adjacent servery with custom cabinetry and LED shelf lighting elevates convenience. The open-concept family room, with a 13-foot vaulted ceiling and expansive sliding doors, flows to the beautifully landscaped backyard. Ideal for entertaining, the covered outdoor space includes a ceiling fan, built-in speakers, and a glass-wall, all surrounded by a wrought-iron fence and low-maintenance artificial grass overlooking the heated salt water pool.Main-floor bedrooms are appointed with white oak hardwood floors, custom blackout blinds, and generous closet space, while the primary suite offers a spa-like en-suite with a rain shower, double vanity, and freestanding soaker tub. The lower level features four additional bedrooms, a steam shower bathroom, and a large recreation room with a built-in theatre sound system and games room making it a versatile retreat.The almost 1,200 sq ft three-car garage provides high ceilings, natural light, and access to both the main floor and basement. Maintaining the grounds is an in-ground irrigation system for the front, rear, and side yard. Nestled in the sought-after Snow Valley area, enjoy easy access to outdoor recreation, nearby ski resorts, and the Barrie Hill Farmers Market. Just a short drive from Barrie, this exceptional home offers an unparalleled lifestyle, perfectly suited for those who appreciate quality, convenience, and charm. (id:26218)
Property Details
| MLS® Number | 40677486 |
| Property Type | Single Family |
| Amenities Near By | Golf Nearby, Park, Playground, Ski Area |
| Community Features | Quiet Area |
| Equipment Type | Water Heater |
| Features | Conservation/green Belt, Paved Driveway, Automatic Garage Door Opener |
| Parking Space Total | 9 |
| Pool Type | Inground Pool |
| Rental Equipment Type | Water Heater |
| Structure | Porch |
Building
| Bathroom Total | 4 |
| Bedrooms Above Ground | 3 |
| Bedrooms Below Ground | 4 |
| Bedrooms Total | 7 |
| Appliances | Dishwasher, Dryer, Oven - Built-in, Refrigerator, Stove, Water Softener, Washer, Range - Gas, Microwave Built-in, Hood Fan, Window Coverings, Garage Door Opener |
| Architectural Style | Bungalow |
| Basement Development | Finished |
| Basement Type | Full (finished) |
| Construction Style Attachment | Detached |
| Cooling Type | Central Air Conditioning |
| Exterior Finish | Stone |
| Fire Protection | Alarm System, Security System |
| Fireplace Present | Yes |
| Fireplace Total | 1 |
| Fixture | Ceiling Fans |
| Foundation Type | Block |
| Heating Fuel | Natural Gas |
| Heating Type | Forced Air |
| Stories Total | 1 |
| Size Interior | 4867 Sqft |
| Type | House |
| Utility Water | Municipal Water |
Parking
| Attached Garage |
Land
| Acreage | No |
| Fence Type | Partially Fenced |
| Land Amenities | Golf Nearby, Park, Playground, Ski Area |
| Landscape Features | Lawn Sprinkler |
| Sewer | Municipal Sewage System |
| Size Depth | 198 Ft |
| Size Frontage | 105 Ft |
| Size Irregular | 0.476 |
| Size Total | 0.476 Ac|under 1/2 Acre |
| Size Total Text | 0.476 Ac|under 1/2 Acre |
| Zoning Description | R1 |
Rooms
| Level | Type | Length | Width | Dimensions |
|---|---|---|---|---|
| Basement | Bedroom | 16'9'' x 9'3'' | ||
| Basement | 4pc Bathroom | Measurements not available | ||
| Basement | Recreation Room | 40'5'' x 23' | ||
| Basement | Bedroom | 10'9'' x 15'5'' | ||
| Basement | Bedroom | 11'2'' x 12'10'' | ||
| Basement | Bedroom | 15'2'' x 8'3'' | ||
| Basement | 3pc Bathroom | Measurements not available | ||
| Main Level | 5pc Bathroom | Measurements not available | ||
| Main Level | Full Bathroom | Measurements not available | ||
| Main Level | Bedroom | 11'4'' x 11'4'' | ||
| Main Level | Bedroom | 12'6'' x 13'11'' | ||
| Main Level | Primary Bedroom | 13'2'' x 15'2'' | ||
| Main Level | Laundry Room | 13'8'' x 9'8'' | ||
| Main Level | Office | 11'0'' x 13'8'' | ||
| Main Level | Dining Room | 18'7'' x 13'8'' | ||
| Main Level | Kitchen | 18'1'' x 19'5'' | ||
| Main Level | Family Room | 27'2'' x 18'6'' |
https://www.realtor.ca/real-estate/27656130/19-walter-james-parkway-minesing
Interested?
Contact us for more information
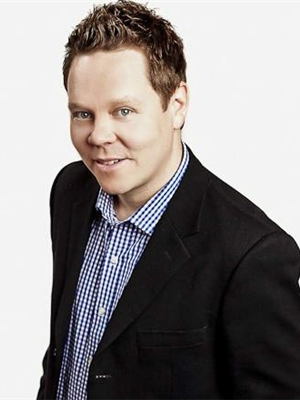
Scott Cooper
Broker
(705) 792-4043
onegroup.evrealestate.com/
www.facebook.com/pages/Barrie-Real-Estate/191391013543
twitter.com/
https://www.instagram.com/engelandvolkersonegroup/
63 Collier Street
Barrie, Ontario L4M 1G7
(705) 792-2055
(705) 792-4043


