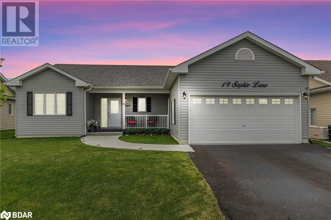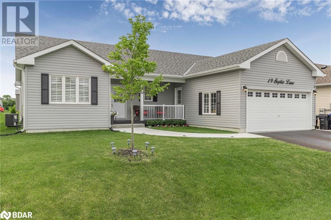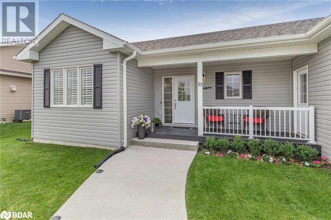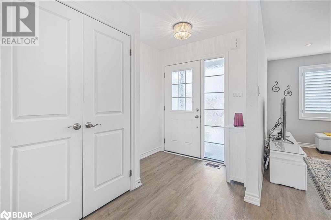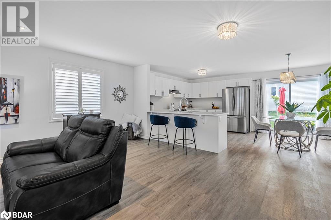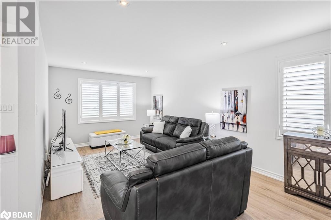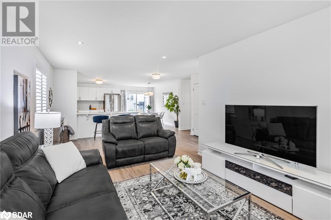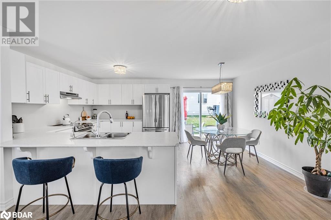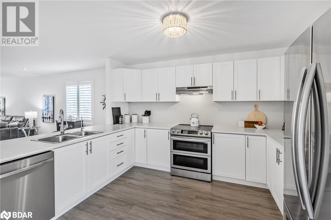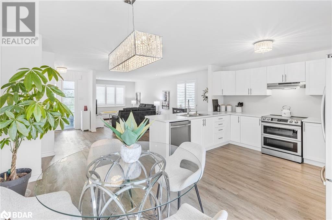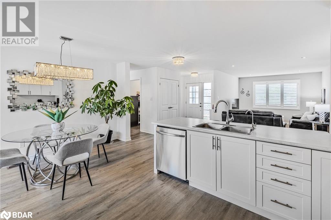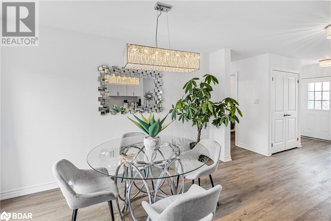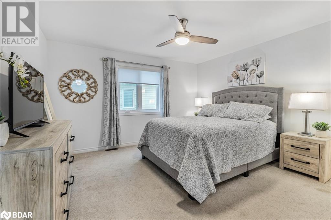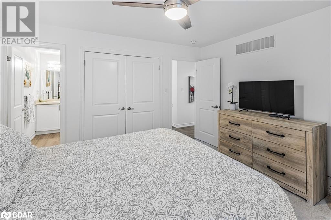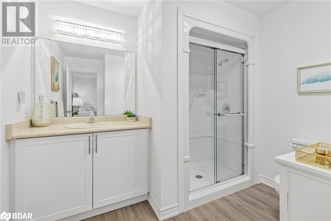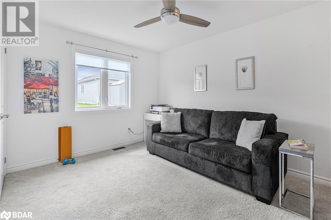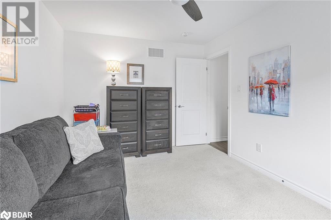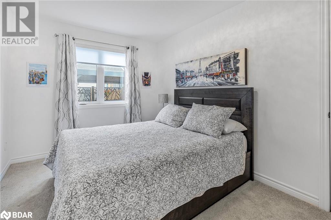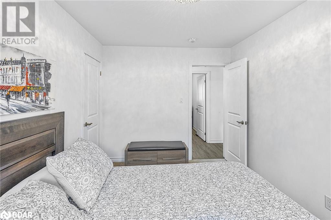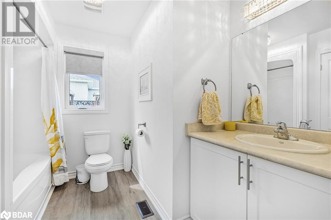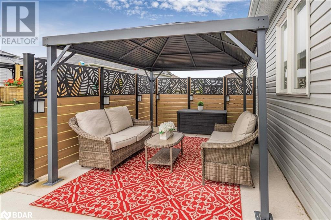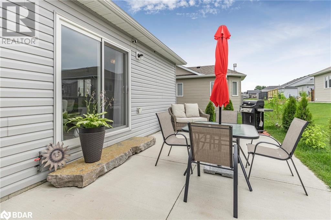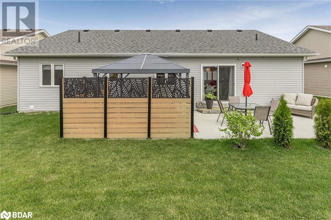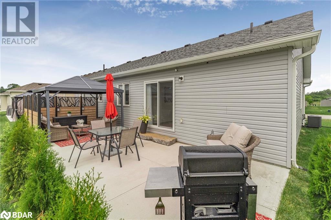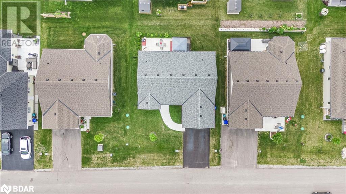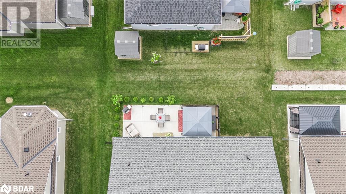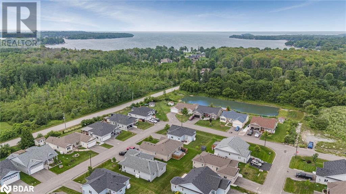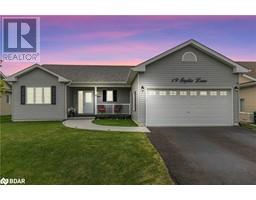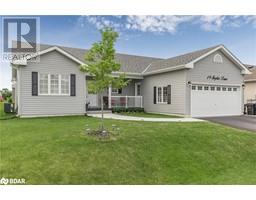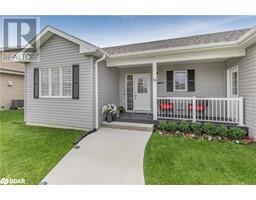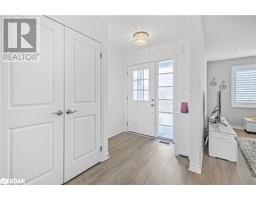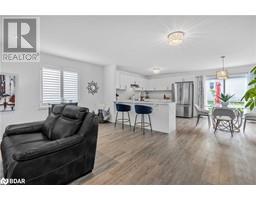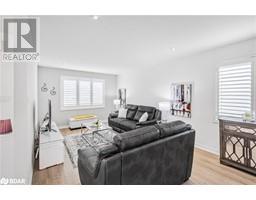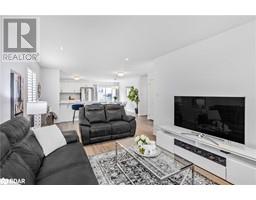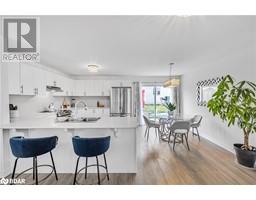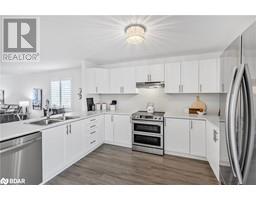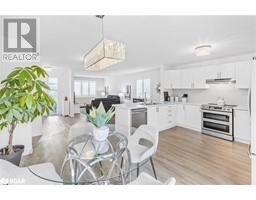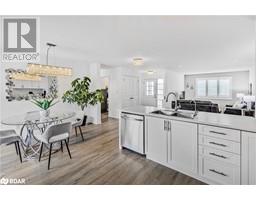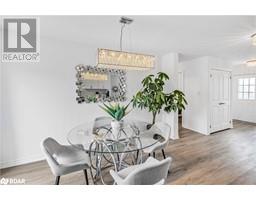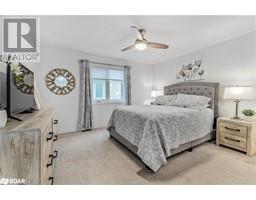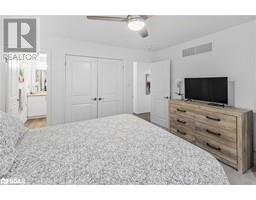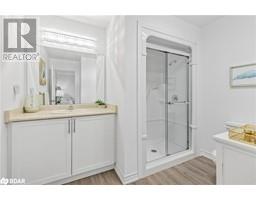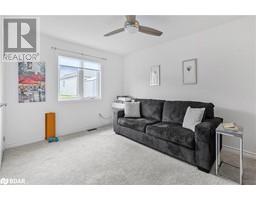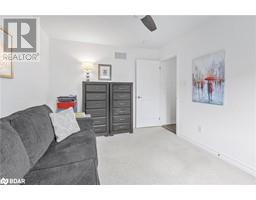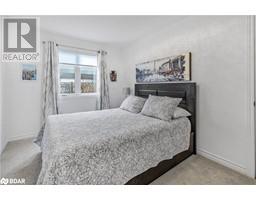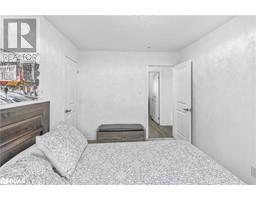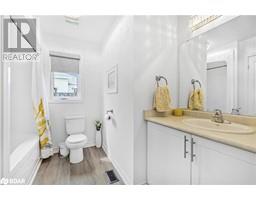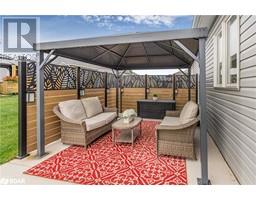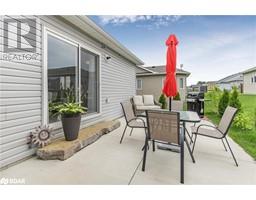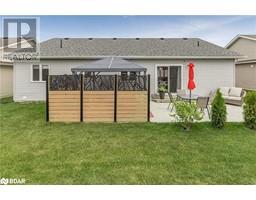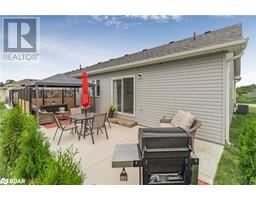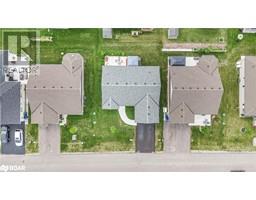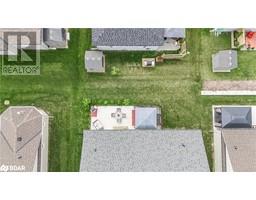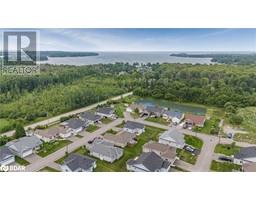19 Sophie Lane Ramara, Ontario L3V 8J9
$569,900
Welcome To Lake Point Village! A Vibrant Community With Many Activities Such As Game Nights, Book Clubs, Sewing Groups, Dance Parties, & More! Nestled In Great Location, Close To Tons Of Beautiful Beaches, Provincial Parks, Schools, & Just 15 Minutes to Orillia & Casino Rama! Cozy Bungalow With Welcoming Front Porch To Enjoy Mornings. Main Level Boasts Open Concept Floor Plan, Perfect For Hosting Family & Friends. Spacious Living Room With Pot Lights & Large Windows Throughout Allowing Natural Light To Pour In. Eat-In Kitchen Boasts Stainless Steel Appliances, Double Sink, & Combined Breakfast Area With Walk-Out To Backyard Patio. Primary Bedroom With 3 Piece Semi-Ensuite, Large Double Door Closet, Broadloom Flooring, & Ceiling Fan! 2 Additional Bedrooms With Closet Space, Broadloom, & 4 Piece Bathroom. Outside Patio With Privacy Screen Includes Garden, & Gazebo For Relaxing On Warm Summer Days! 1.5 Car Garage Is Perfect For Extra Storage & Parking, & 2 More Driveway Spots! Some Furniture Negotiable. Land Lease Fees Are $714.00 Per Month, Broken Down As: Taxes: $97.00 / Month, Maintenance: $297.00 / Month, Lot Lease $320.00 / Month. Fees Include: Snow Removal, Garbage Removal, Taxes, & Water. (id:26218)
Property Details
| MLS® Number | 40625444 |
| Property Type | Single Family |
| Amenities Near By | Beach, Hospital, Marina, Schools |
| Community Features | Community Centre |
| Parking Space Total | 3 |
Building
| Bathroom Total | 2 |
| Bedrooms Above Ground | 3 |
| Bedrooms Total | 3 |
| Appliances | Dryer, Refrigerator, Stove, Washer, Hood Fan, Window Coverings |
| Architectural Style | Bungalow |
| Basement Development | Unfinished |
| Basement Type | Crawl Space (unfinished) |
| Construction Style Attachment | Detached |
| Cooling Type | Central Air Conditioning |
| Exterior Finish | Vinyl Siding |
| Foundation Type | Unknown |
| Heating Fuel | Propane |
| Heating Type | Forced Air |
| Stories Total | 1 |
| Size Interior | 1428 Sqft |
| Type | House |
| Utility Water | Community Water System |
Parking
| Attached Garage |
Land
| Acreage | No |
| Land Amenities | Beach, Hospital, Marina, Schools |
| Size Depth | 82 Ft |
| Size Frontage | 60 Ft |
| Size Total Text | Under 1/2 Acre |
| Zoning Description | Res |
Rooms
| Level | Type | Length | Width | Dimensions |
|---|---|---|---|---|
| Main Level | Laundry Room | 9'3'' x 5'4'' | ||
| Main Level | Bedroom | 12'9'' x 10'1'' | ||
| Main Level | Bedroom | 12'9'' x 9'1'' | ||
| Main Level | Primary Bedroom | 13'1'' x 12'9'' | ||
| Main Level | Dining Room | 16'8'' x 6'7'' | ||
| Main Level | Kitchen | 12'4'' x 11'1'' | ||
| Main Level | Living Room | 22'3'' x 11'1'' | ||
| Main Level | Foyer | 9'6'' x 6'8'' | ||
| Main Level | 4pc Bathroom | Measurements not available | ||
| Main Level | 3pc Bathroom | Measurements not available |
https://www.realtor.ca/real-estate/27216604/19-sophie-lane-ramara
Interested?
Contact us for more information

Curtis Goddard
Broker
(705) 722-5246

152 Bayfield Street
Barrie, L4M 3B5
(705) 722-7100
(705) 722-5246
www.REMAXCHAY.com


