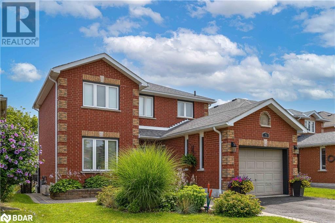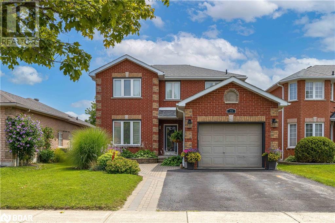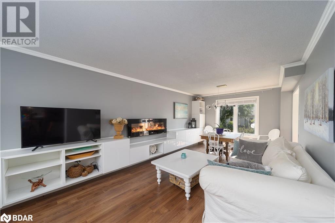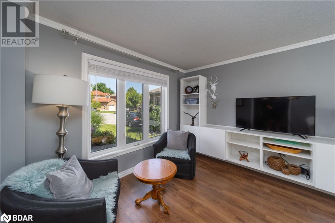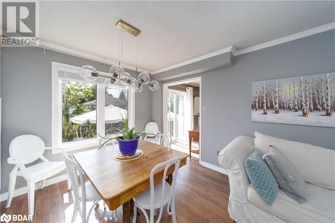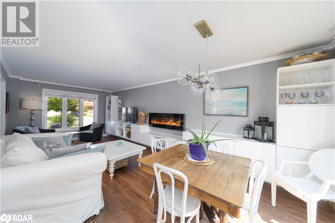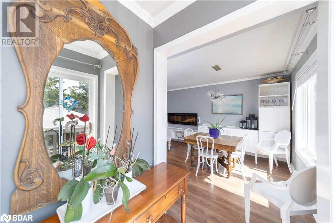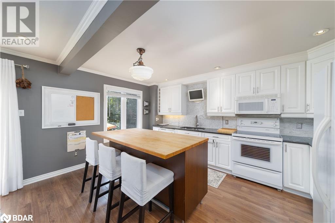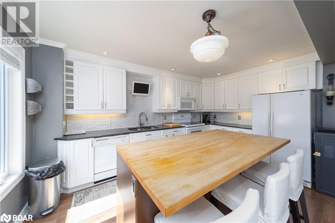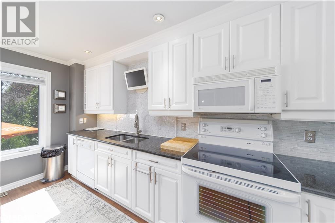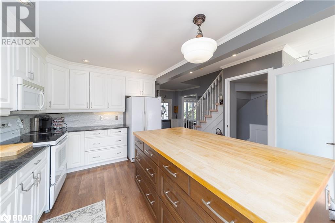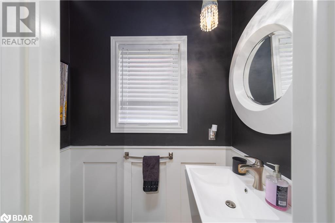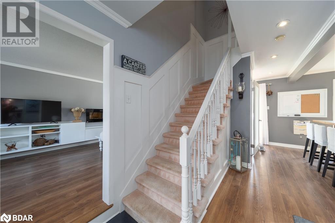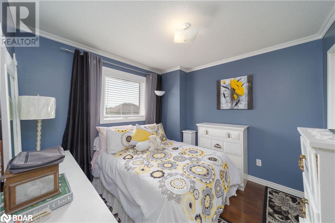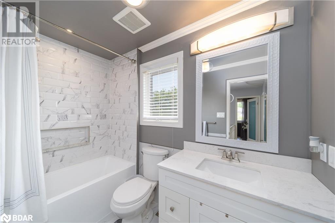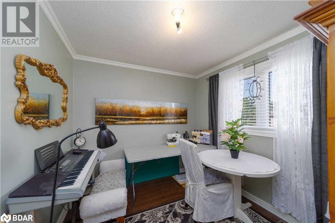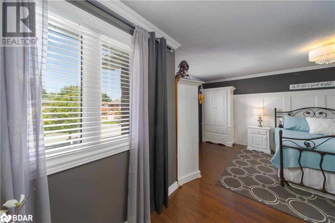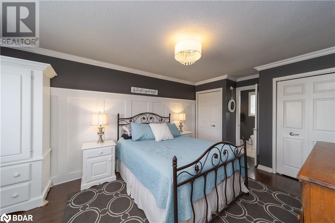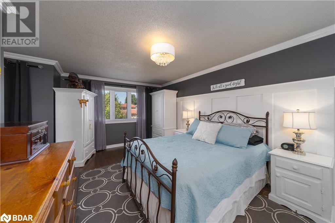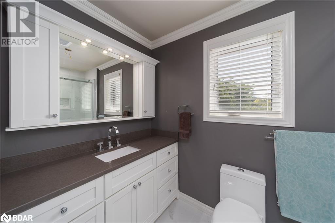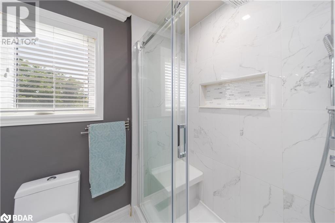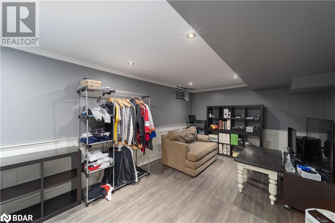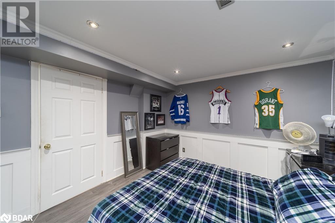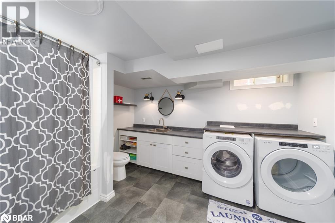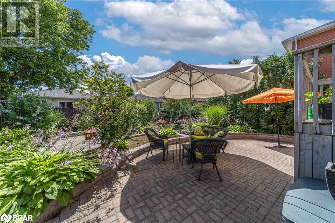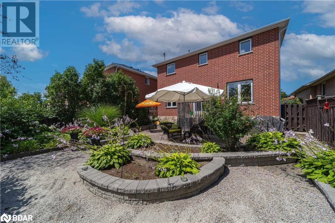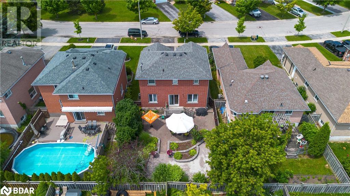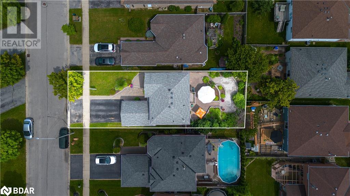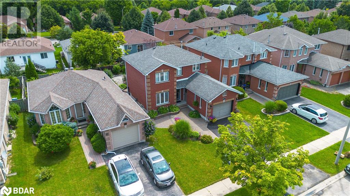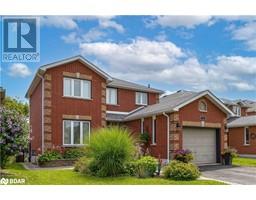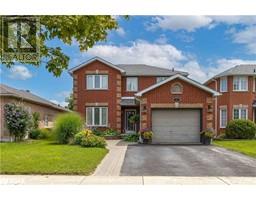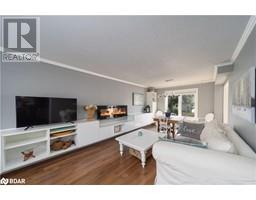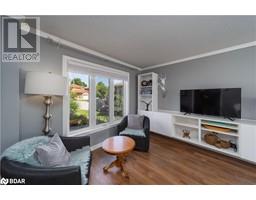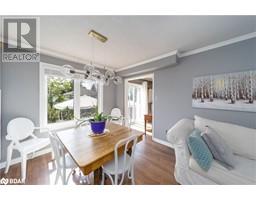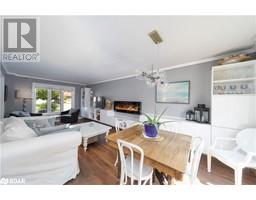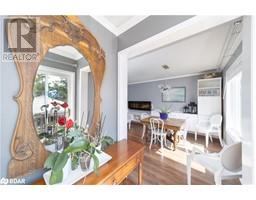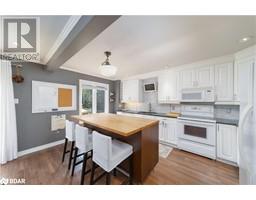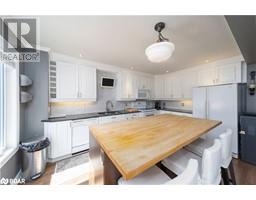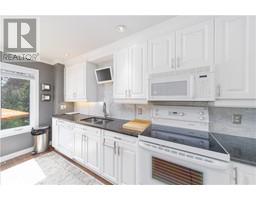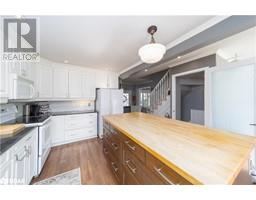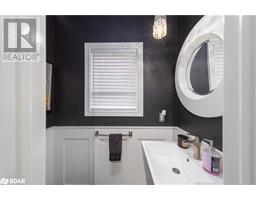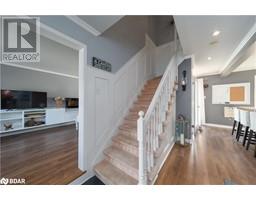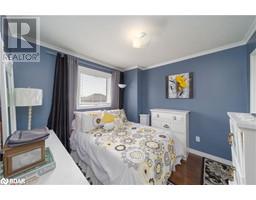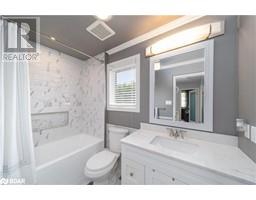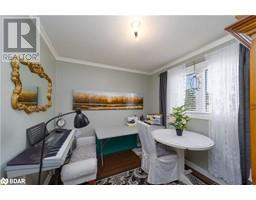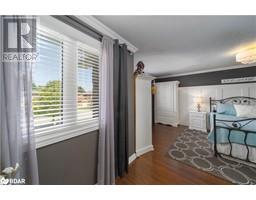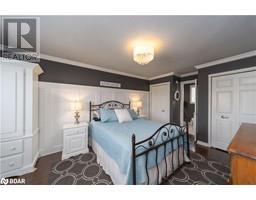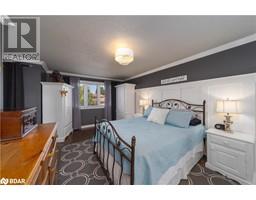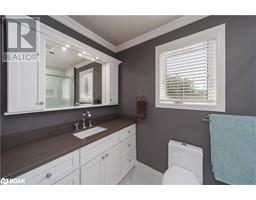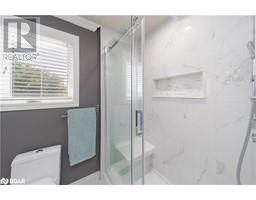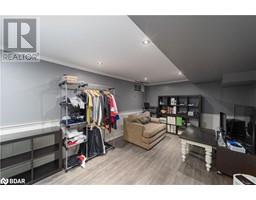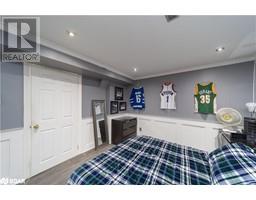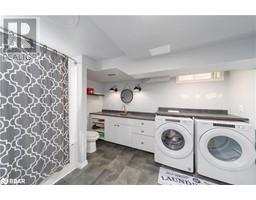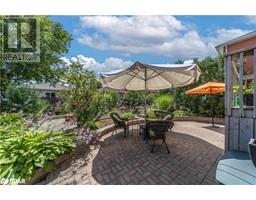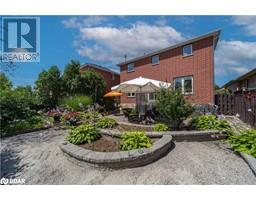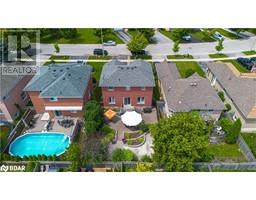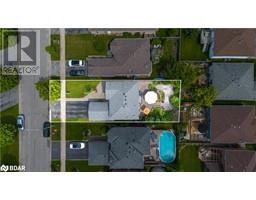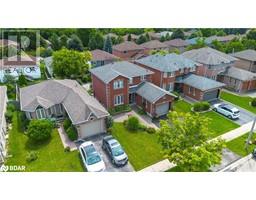19 Nightingale Crescent Barrie, Ontario L4N 8A5
$778,780
**OPEN HOUSE SUN JULY 28TH 1-3PM*Welcome To Your Dream Home In The Heart Of The South End Of Barrie! This Stunning 4 Bed, 3.5 Bath Detached Home Is Move-In Ready And Boasts Recently Upgraded Bathrooms, A Stunning Kitchen, And Brand-New Flooring Throughout. Enjoy The Peace Of Mind Of Having Recently Replaced Windows, Roof, Air Conditioner And Furnace. Step Outside To A Peaceful Backyard Retreat, Perfect For Relaxing Or Entertaining Guests. Don't Miss Out On This Rare Opportunity To Own A Beautifully Renovated Home In One Of Barrie's Most Desirable Locations. Nestled In A Quiet Neighborhood Known For Its Excellent Schools, This Residence Offers Both Comfort And Convenience. Minutes Away From Shopping, Entertainment And Groceries. With Over 2100 Sqft Of Living Space, And Located Close To Parks And Trails, This Is The Perfect Home To Raise A Small And Growing Family. (id:26218)
Open House
This property has open houses!
1:00 pm
Ends at:3:00 pm
Property Details
| MLS® Number | 40624568 |
| Property Type | Single Family |
| Amenities Near By | Golf Nearby, Public Transit |
| Community Features | Community Centre |
| Equipment Type | Water Heater |
| Parking Space Total | 4 |
| Rental Equipment Type | Water Heater |
Building
| Bathroom Total | 4 |
| Bedrooms Above Ground | 3 |
| Bedrooms Below Ground | 1 |
| Bedrooms Total | 4 |
| Appliances | Dishwasher, Dryer, Refrigerator, Stove, Washer, Hood Fan, Window Coverings |
| Architectural Style | 2 Level |
| Basement Development | Finished |
| Basement Type | Full (finished) |
| Constructed Date | 1996 |
| Construction Style Attachment | Detached |
| Cooling Type | Central Air Conditioning |
| Exterior Finish | Brick |
| Foundation Type | Poured Concrete |
| Half Bath Total | 1 |
| Heating Type | Forced Air |
| Stories Total | 2 |
| Size Interior | 2104 Sqft |
| Type | House |
| Utility Water | Municipal Water |
Parking
| Attached Garage |
Land
| Acreage | No |
| Land Amenities | Golf Nearby, Public Transit |
| Sewer | Municipal Sewage System |
| Size Depth | 107 Ft |
| Size Frontage | 40 Ft |
| Size Total Text | Under 1/2 Acre |
| Zoning Description | R3 |
Rooms
| Level | Type | Length | Width | Dimensions |
|---|---|---|---|---|
| Second Level | 4pc Bathroom | Measurements not available | ||
| Second Level | Bedroom | 9'10'' x 8'9'' | ||
| Second Level | Bedroom | 9'10'' x 9'10'' | ||
| Second Level | 3pc Bathroom | Measurements not available | ||
| Second Level | Primary Bedroom | 16'7'' x 11'3'' | ||
| Basement | 4pc Bathroom | Measurements not available | ||
| Basement | Bedroom | 24'0'' x 11'0'' | ||
| Main Level | Living Room/dining Room | 24'0'' x 11'0'' | ||
| Main Level | Kitchen | 15'2'' x 13'8'' | ||
| Main Level | 2pc Bathroom | Measurements not available |
https://www.realtor.ca/real-estate/27209890/19-nightingale-crescent-barrie
Interested?
Contact us for more information

Matthew Klonowski
Broker
(705) 733-2200
www.matthewk.ca/
www.facebook.com/MatthewKlonowskiRealEstateTeam/
516 Bryne Drive, Unit J
Barrie, Ontario L4N 9P6
(705) 720-2200
(705) 733-2200

Jay Mcnabb
Salesperson
(705) 733-2200
www.matthewk.ca/
https://www.facebook.com/MatthewKlonowskiRealEstateTeam/?eid=ARA5DYp6iPOb9E98iXKWOLvHXv1cShPg0UGwqaZq11YOwFieggbtdsRs6NEceXyYUPQbQauFpl9XOHdA
516 Bryne Drive, Unit J
Barrie, Ontario L4N 9P6
(705) 720-2200
(705) 733-2200

Rhys Williams
Salesperson
(705) 733-2200
516 Bryne Drive, Unit J
Barrie, Ontario L4N 9P6
(705) 720-2200
(705) 733-2200


