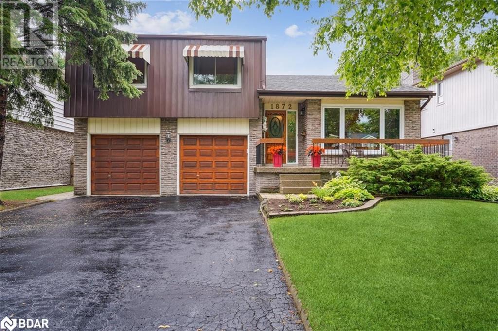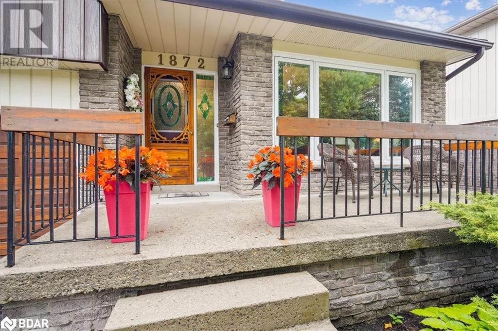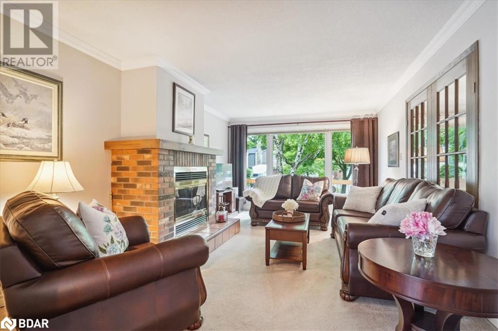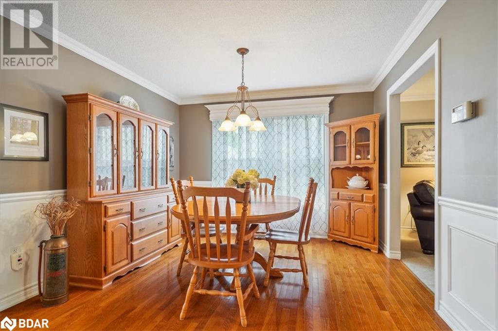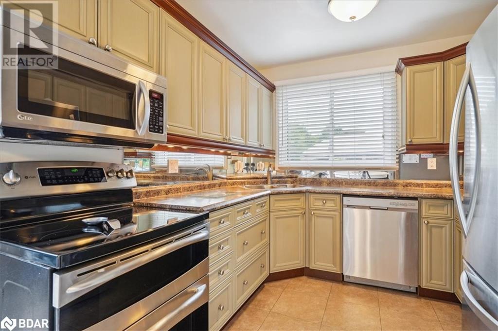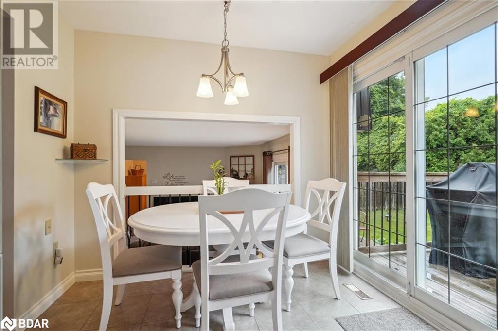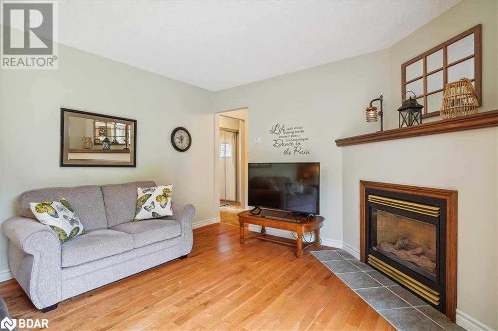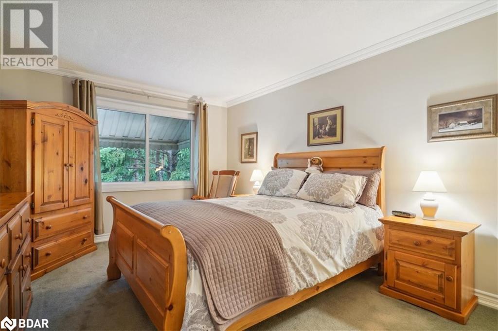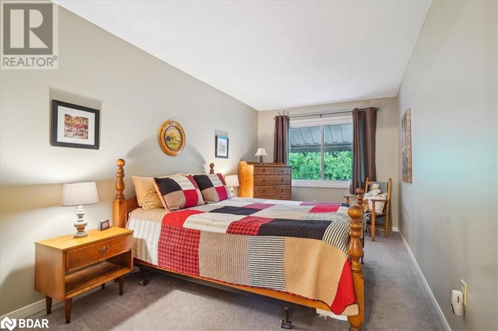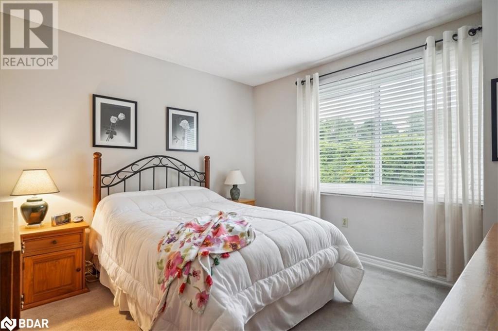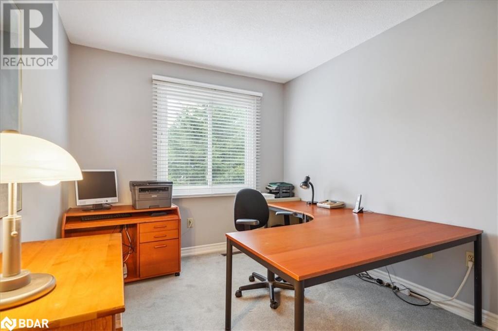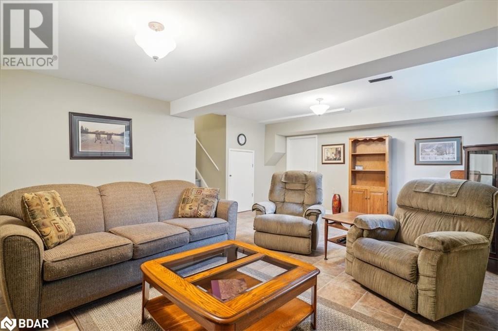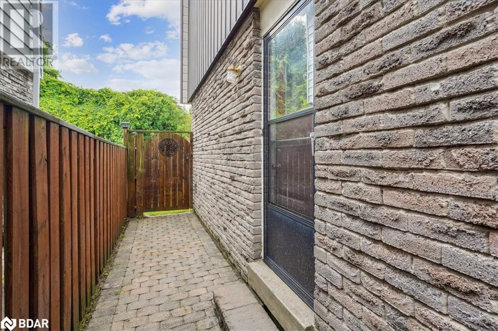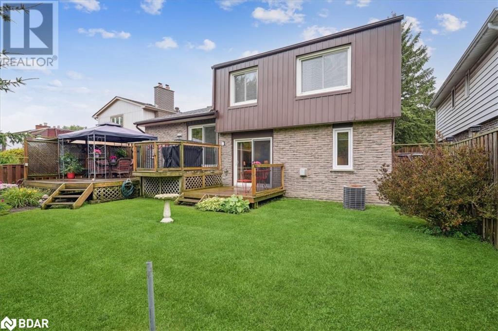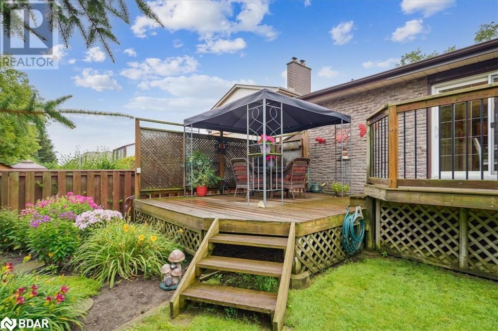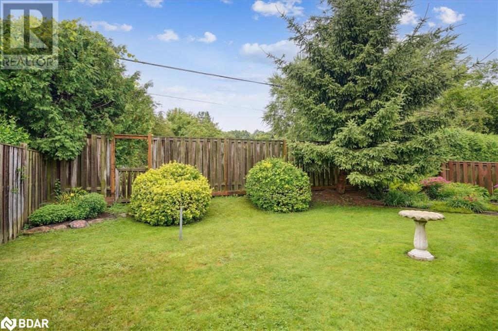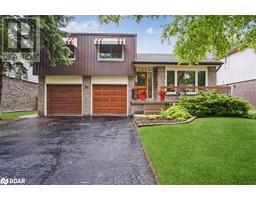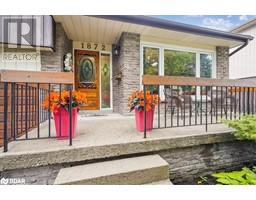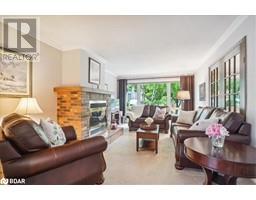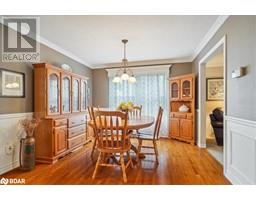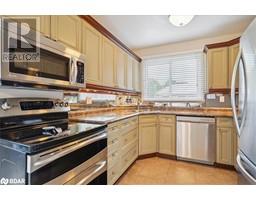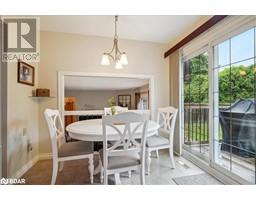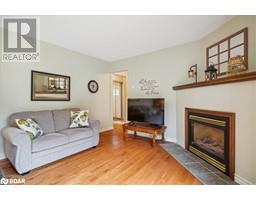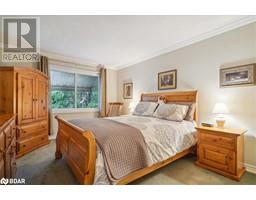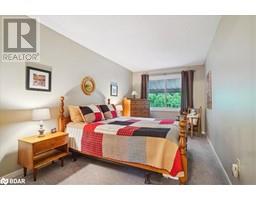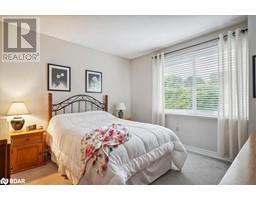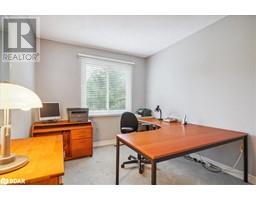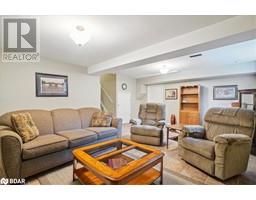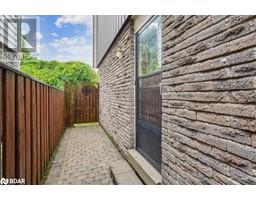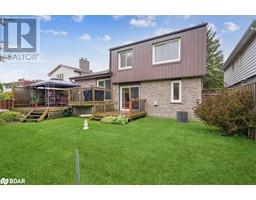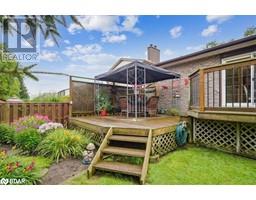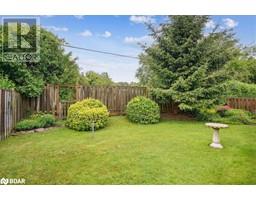1872 Malden Crescent Pickering, Ontario L1V 3G4
$1,200,000
Executive Family Living In Downtown Pickering. Desirable Glendale Community. Absolutely Spotless, Large 4-BDRM Home. Meticulously Maintained Inside & Out! Separate Side Entrance & Two Walk Outs to Yard , 2nd Kitchen on Ground level, In-Law / Rental Potential. Full Above Grade Windows On Lower Level. Custom Main Kitchen, Upgraded Appliances, 4 Oversized BDRMS, Primary BDRM w/ 2PC On-Suite & LG W/I Closet, 3 Fireplaces To Enjoy (2 Gas 1 Wood), Convenient Workshop & Cold Cellar, Separate Laundry Room, Tons of Closet Space & Storage Incl: Giant Crawl Space Storage, Professionally Finished 2 Teir Deck, Full DBL Garage & so much more! Walk to GO Transit Train Station, Pickering Town Centre, Parks, Trails, Tennis Club, Rec Centre, Library, Schools, Shopping, Restaurants! 200 Amp Electrical Panel, Private yard with Gazebo (id:26218)
Property Details
| MLS® Number | 40619794 |
| Property Type | Single Family |
| Amenities Near By | Park, Schools, Shopping |
| Community Features | Quiet Area, Community Centre |
| Equipment Type | Water Heater |
| Features | Automatic Garage Door Opener, In-law Suite |
| Parking Space Total | 6 |
| Rental Equipment Type | Water Heater |
| Structure | Porch |
Building
| Bathroom Total | 3 |
| Bedrooms Above Ground | 4 |
| Bedrooms Total | 4 |
| Appliances | Dishwasher, Dryer, Refrigerator |
| Architectural Style | 2 Level |
| Basement Development | Finished |
| Basement Type | Full (finished) |
| Constructed Date | 1977 |
| Construction Style Attachment | Detached |
| Cooling Type | Central Air Conditioning |
| Exterior Finish | Brick, Vinyl Siding |
| Fire Protection | Smoke Detectors |
| Fireplace Fuel | Wood |
| Fireplace Present | Yes |
| Fireplace Total | 3 |
| Fireplace Type | Other - See Remarks |
| Foundation Type | Unknown |
| Half Bath Total | 2 |
| Heating Fuel | Natural Gas |
| Heating Type | Forced Air |
| Stories Total | 2 |
| Size Interior | 2613 Sqft |
| Type | House |
| Utility Water | Municipal Water |
Parking
| Attached Garage |
Land
| Access Type | Road Access |
| Acreage | No |
| Land Amenities | Park, Schools, Shopping |
| Sewer | Municipal Sewage System |
| Size Depth | 111 Ft |
| Size Frontage | 50 Ft |
| Size Total Text | Under 1/2 Acre |
| Zoning Description | S1 |
Rooms
| Level | Type | Length | Width | Dimensions |
|---|---|---|---|---|
| Second Level | Kitchen | 13'0'' x 10'7'' | ||
| Second Level | Family Room | 13'10'' x 13'0'' | ||
| Lower Level | Workshop | 17'4'' x 9'0'' | ||
| Lower Level | Recreation Room | 20'4'' x 17'4'' | ||
| Main Level | 2pc Bathroom | Measurements not available | ||
| Main Level | Foyer | 18'8'' x 6'2'' | ||
| Main Level | Living Room | 18'8'' x 11'8'' | ||
| Main Level | Dining Room | 15'4'' x 11'2'' | ||
| Main Level | Kitchen | 16'4'' x 9'2'' | ||
| Upper Level | 4pc Bathroom | Measurements not available | ||
| Upper Level | 2pc Bathroom | Measurements not available | ||
| Upper Level | Bedroom | 12'8'' x 9'0'' | ||
| Upper Level | Bedroom | 12'8'' x 11'3'' | ||
| Upper Level | Bedroom | 16'4'' x 4'9'' | ||
| Upper Level | Primary Bedroom | 16'4'' x 11'3'' |
Utilities
| Electricity | Available |
| Natural Gas | Available |
https://www.realtor.ca/real-estate/27164259/1872-malden-crescent-pickering
Interested?
Contact us for more information

Frank Leo
Broker
(416) 917-5466
www.getleo.com/
https://www.facebook.com/frankleoandassociates/?view_public_for=387109904730705
https://twitter.com/GetLeoTeam
https://www.linkedin.com/in/frank-leo-a9770445/

2234 Bloor Street West, 104524
Toronto, Ontario M6S 1N6
(416) 760-0600
(416) 760-0900


