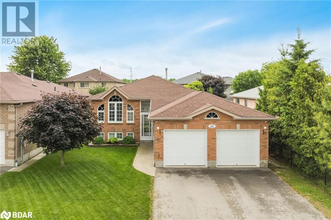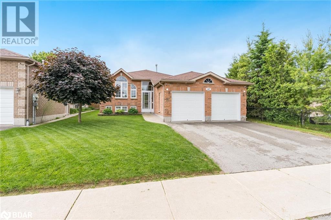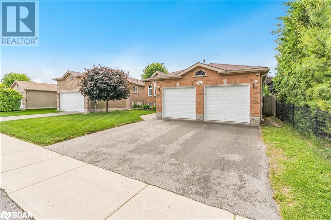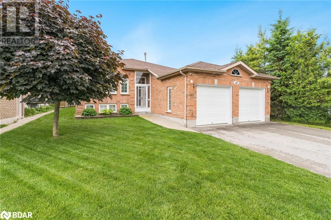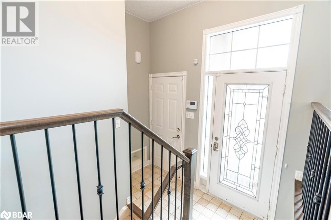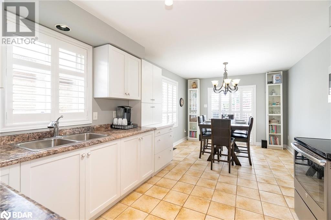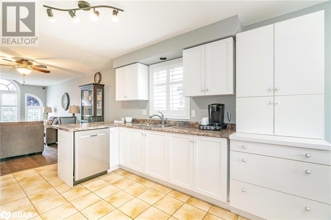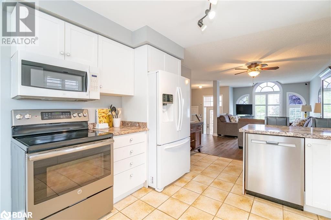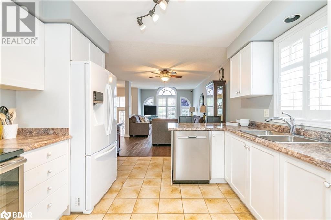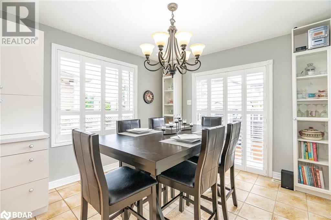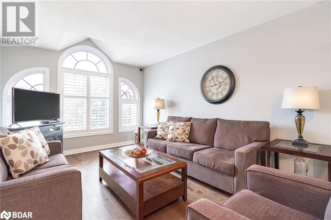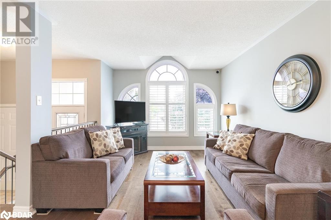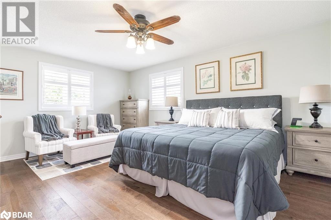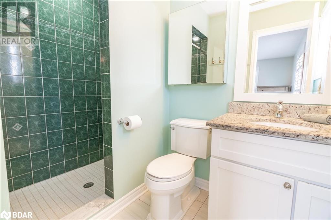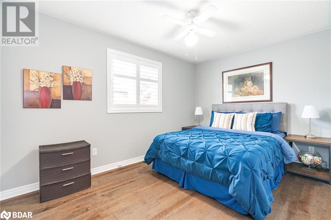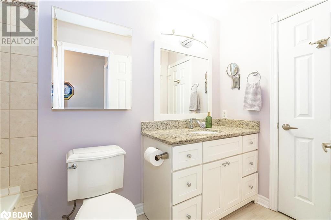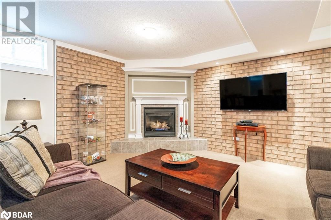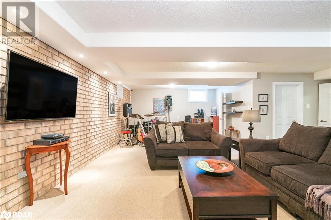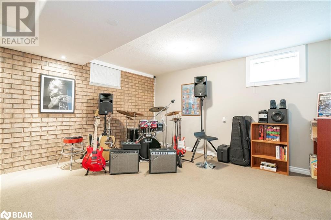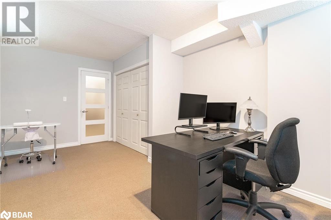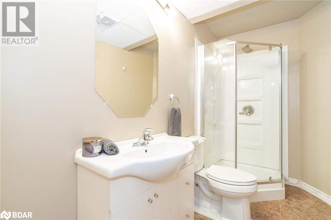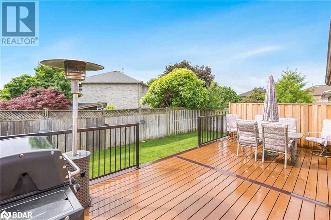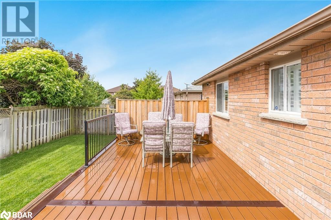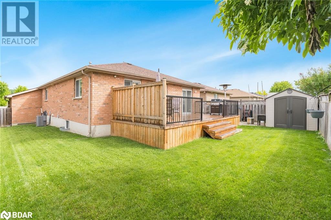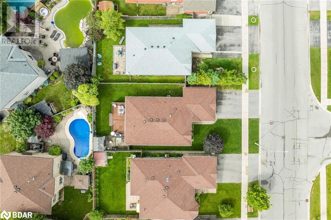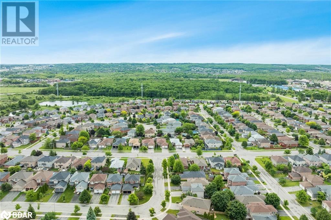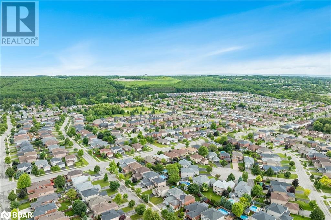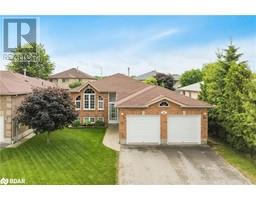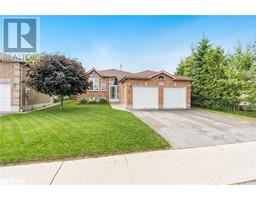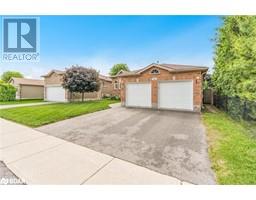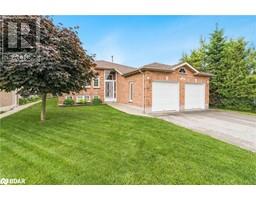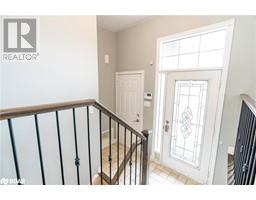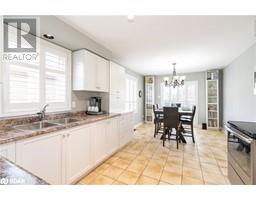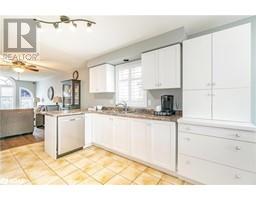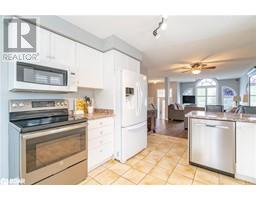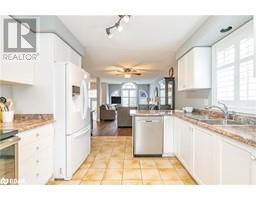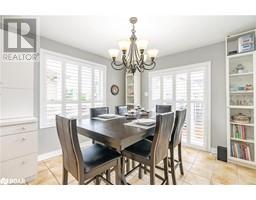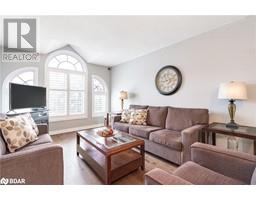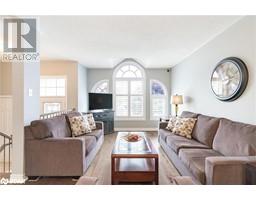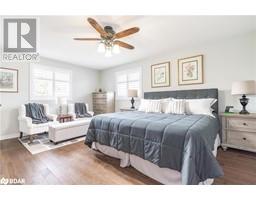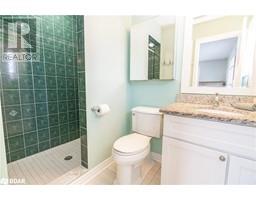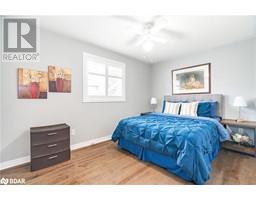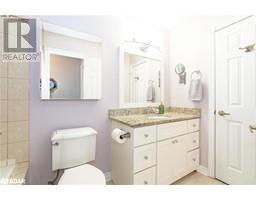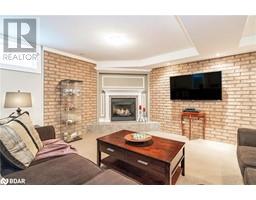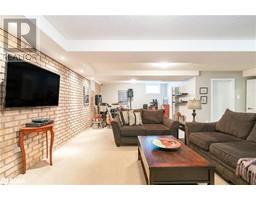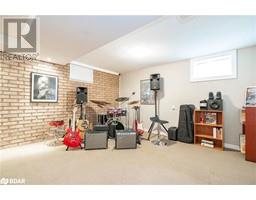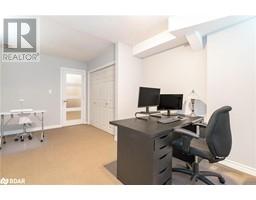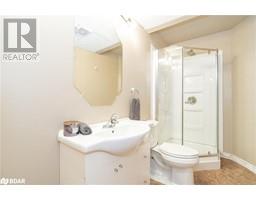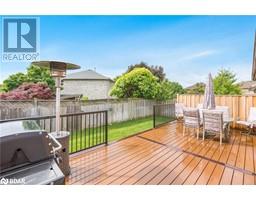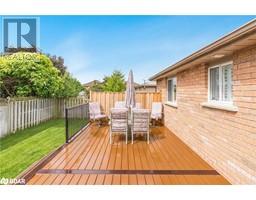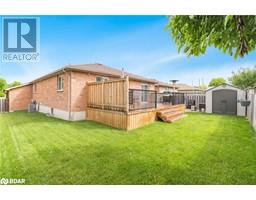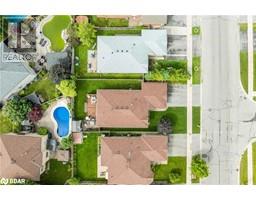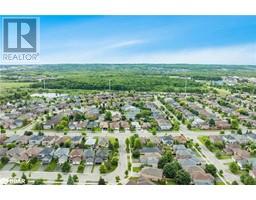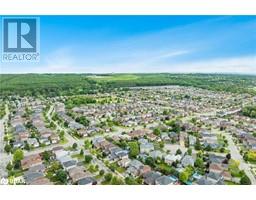187 Sproule Drive Barrie, Ontario L4N 0P8
$880,000
Top 5 Reasons You Will Love This Home: 1) Beautifully updated and well-maintained three bedroom bungalow set within a desirable family-oriented neighbourhood 2) Open-concept main level featuring an inviting living room that opens into the bright and spacious eat-in kitchen with a sliding glass-door walkout leading to the sizeable back deck, making this an entertainer's dream 3) The fully finished basement presents a cozy family room with a gas fireplace, a full bathroom, and a separate bedroom with an array of windows 4) This home has been extensively updated and cared for, including new engineered hardwood flooring (2018), a new back deck (2022), a new driveway (2021), an updated air conditioner (2023), and much more 5) Situated in a quiet neighbourhood while still having quick access to all major amenities and Highway 400. 2,317 fin.sq.ft. Age 22. Visit our website for more detailed information. (id:26218)
Property Details
| MLS® Number | 40601362 |
| Property Type | Single Family |
| Amenities Near By | Park |
| Equipment Type | Water Heater |
| Features | Paved Driveway, Sump Pump |
| Parking Space Total | 5 |
| Rental Equipment Type | Water Heater |
| Structure | Shed |
Building
| Bathroom Total | 3 |
| Bedrooms Above Ground | 2 |
| Bedrooms Below Ground | 1 |
| Bedrooms Total | 3 |
| Appliances | Central Vacuum, Dishwasher, Dryer, Garburator, Refrigerator, Stove, Washer, Microwave Built-in |
| Architectural Style | Raised Bungalow |
| Basement Development | Finished |
| Basement Type | Full (finished) |
| Constructed Date | 2002 |
| Construction Style Attachment | Detached |
| Cooling Type | Central Air Conditioning |
| Exterior Finish | Brick |
| Fire Protection | Alarm System, Security System |
| Fireplace Present | Yes |
| Fireplace Total | 1 |
| Foundation Type | Poured Concrete |
| Heating Fuel | Natural Gas |
| Heating Type | Forced Air |
| Stories Total | 1 |
| Size Interior | 2317 Sqft |
| Type | House |
| Utility Water | Municipal Water |
Parking
| Attached Garage |
Land
| Access Type | Highway Nearby |
| Acreage | No |
| Fence Type | Fence |
| Land Amenities | Park |
| Sewer | Municipal Sewage System |
| Size Depth | 110 Ft |
| Size Frontage | 49 Ft |
| Size Total Text | Under 1/2 Acre |
| Zoning Description | R2 |
Rooms
| Level | Type | Length | Width | Dimensions |
|---|---|---|---|---|
| Basement | Bedroom | 16'9'' x 10'8'' | ||
| Basement | 3pc Bathroom | Measurements not available | ||
| Basement | Family Room | 28'10'' x 24'4'' | ||
| Main Level | Laundry Room | 4'8'' x 3'0'' | ||
| Main Level | 4pc Bathroom | Measurements not available | ||
| Main Level | Bedroom | 13'1'' x 11'4'' | ||
| Main Level | Full Bathroom | Measurements not available | ||
| Main Level | Primary Bedroom | 18'8'' x 12'11'' | ||
| Main Level | Living Room | 18'8'' x 11'2'' | ||
| Main Level | Kitchen | 23'6'' x 10'9'' |
https://www.realtor.ca/real-estate/27017944/187-sproule-drive-barrie
Interested?
Contact us for more information

Mark Faris
Broker
(705) 797-8486
www.facebook.com/themarkfaristeam

443 Bayview Drive
Barrie, Ontario L4N 8Y2
(705) 797-8485
(705) 797-8486
www.faristeam.ca

Ryan Crewson
Salesperson
(705) 797-8486
Www.faristeam.ca

6288 Yonge Street
Innisfil, Ontario L0L 1K0
(705) 797-8485
(705) 797-8486
www.faristeam.ca


