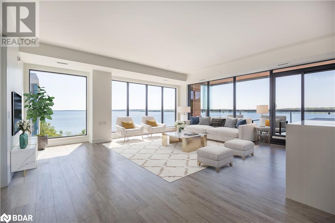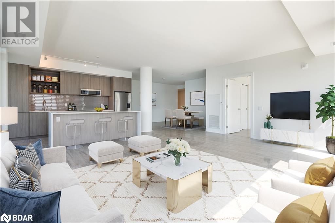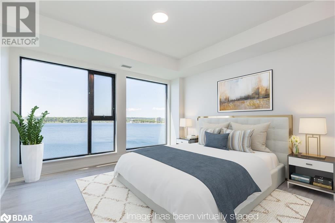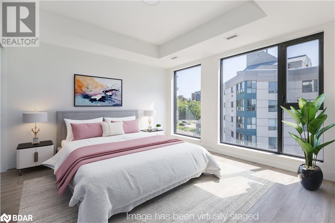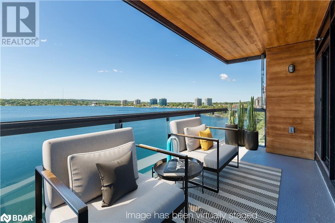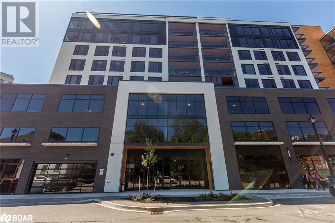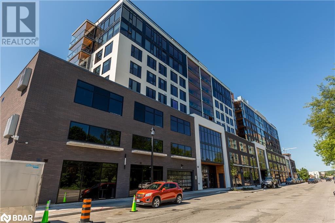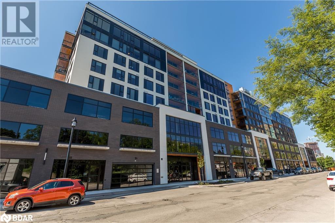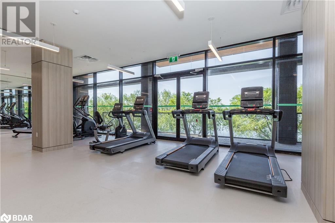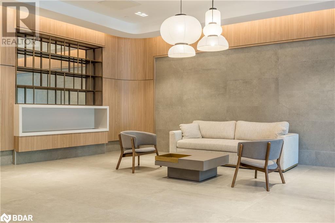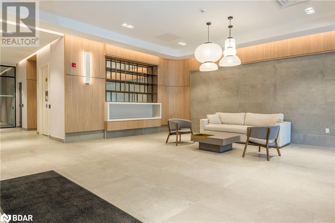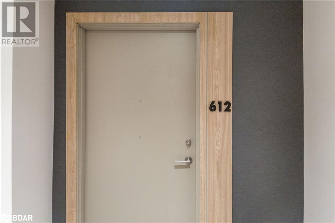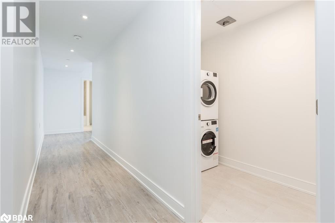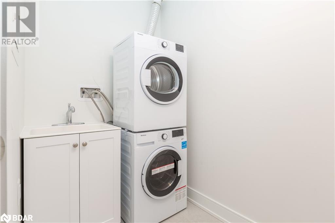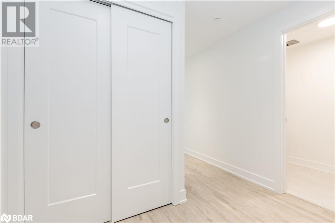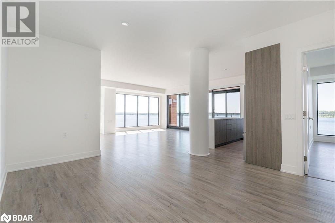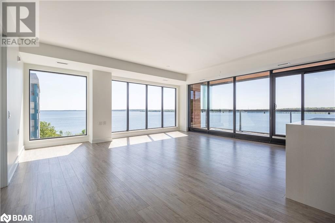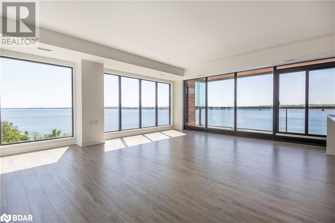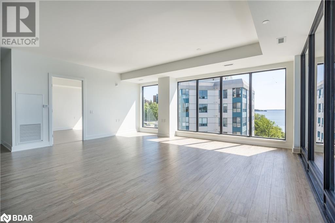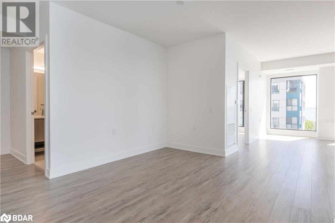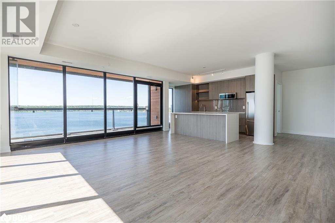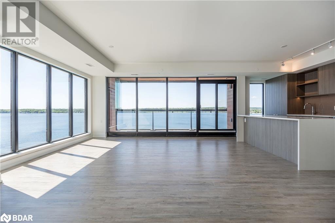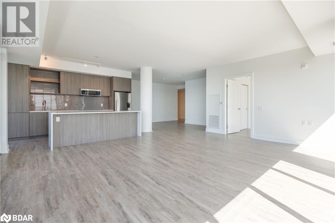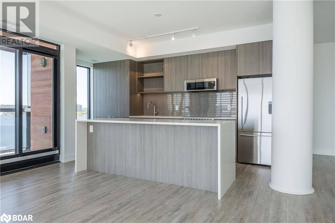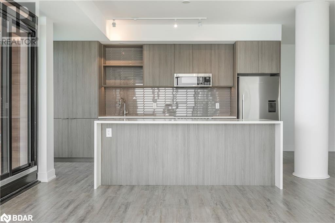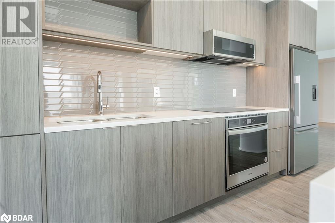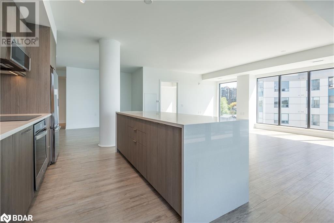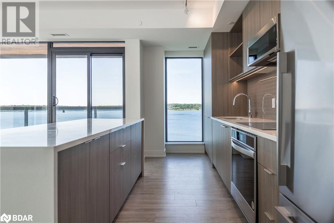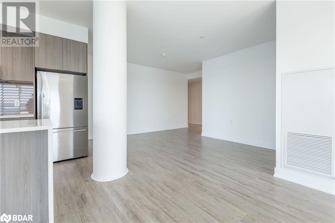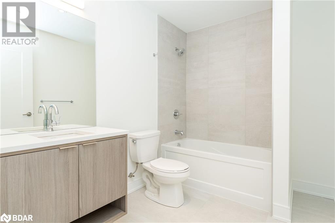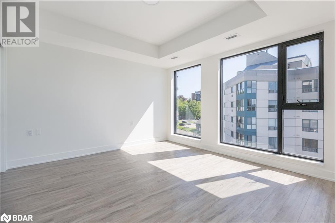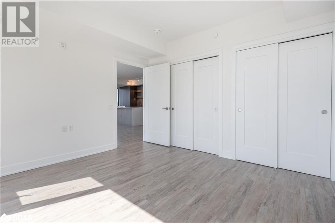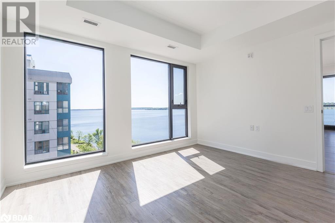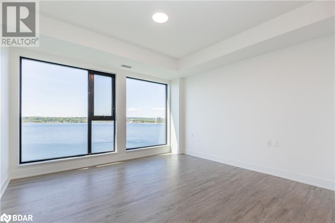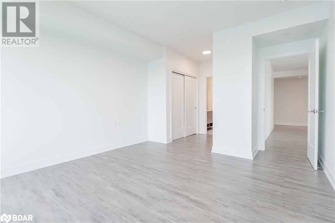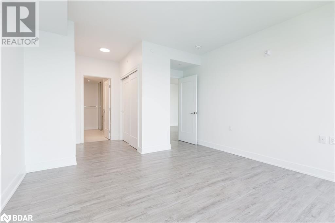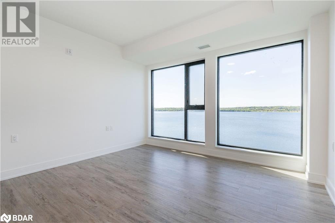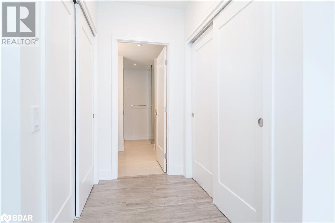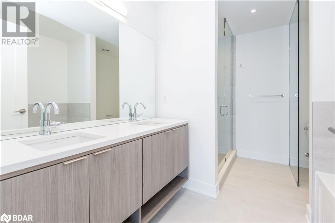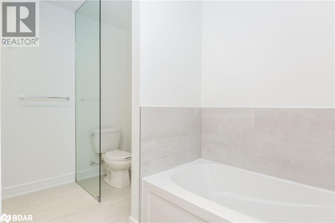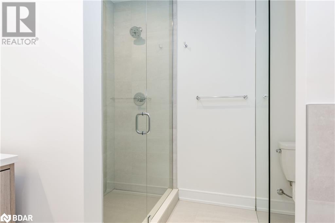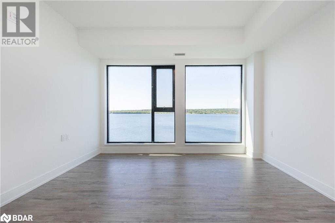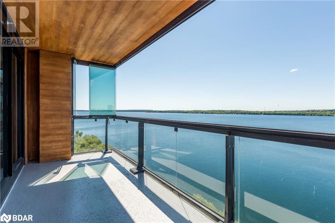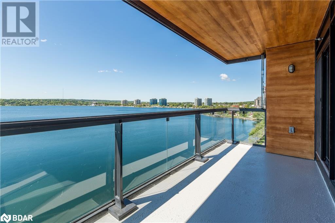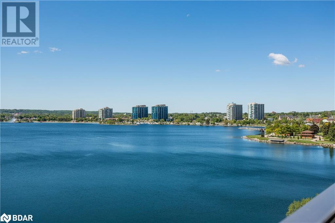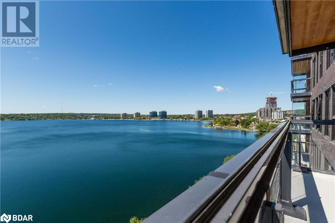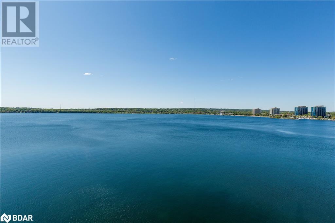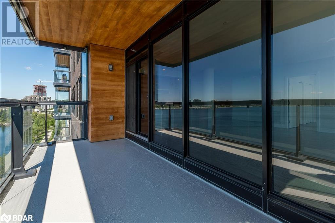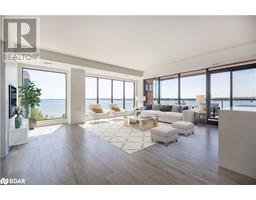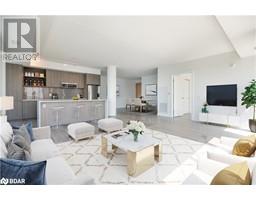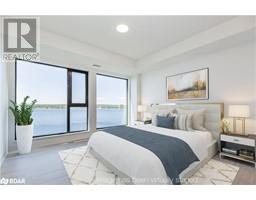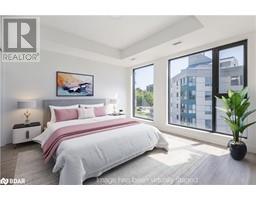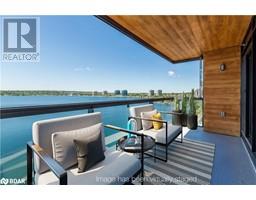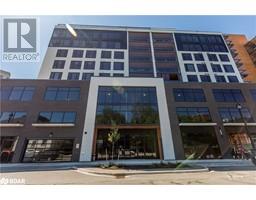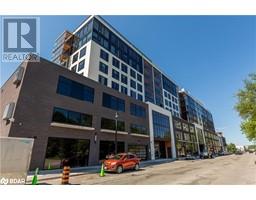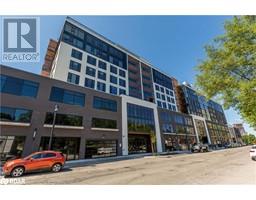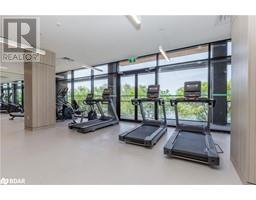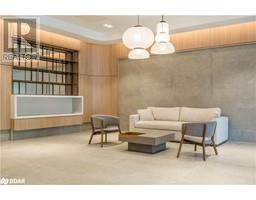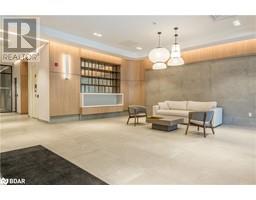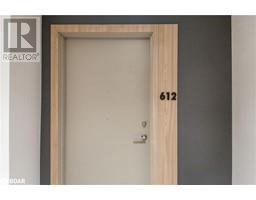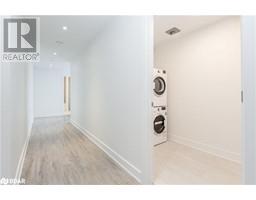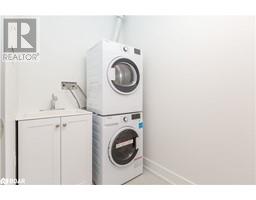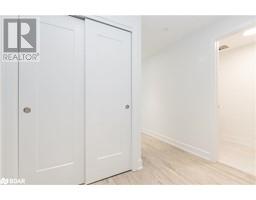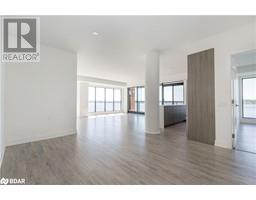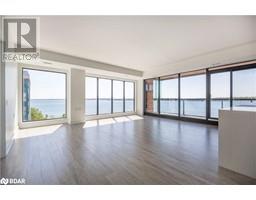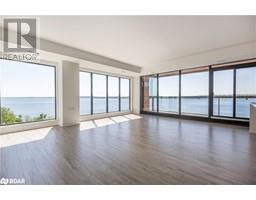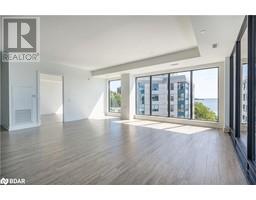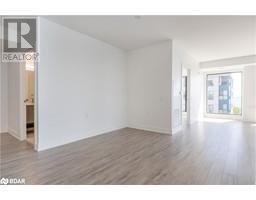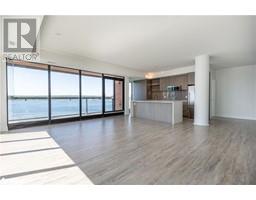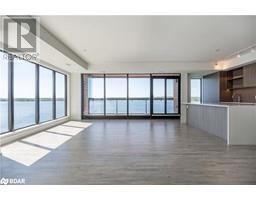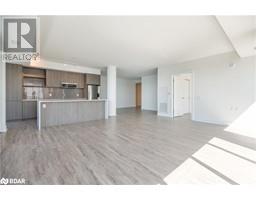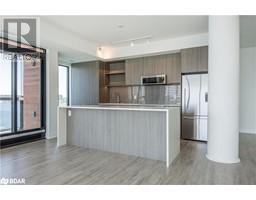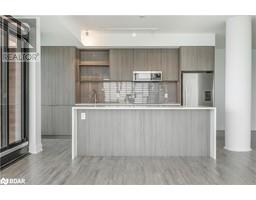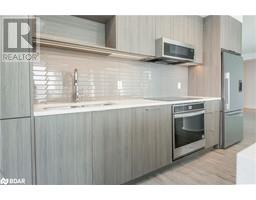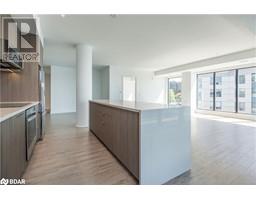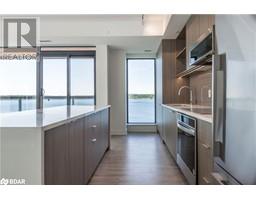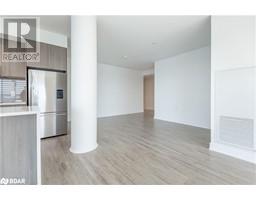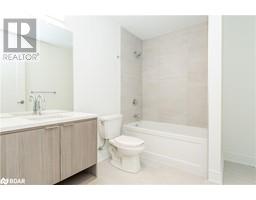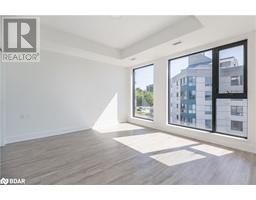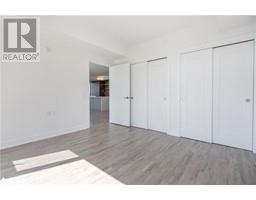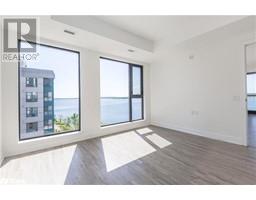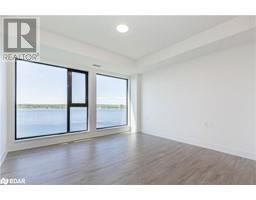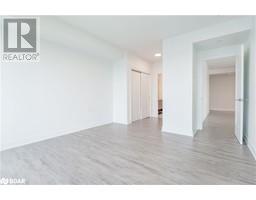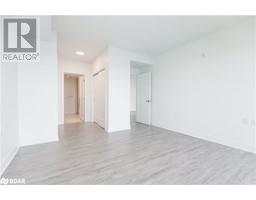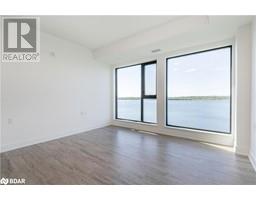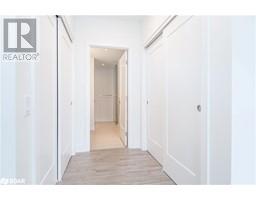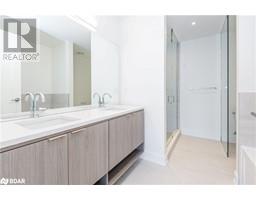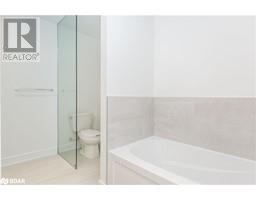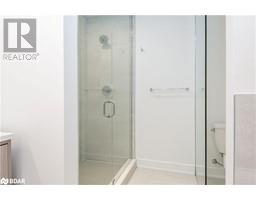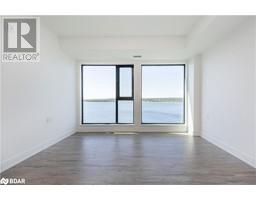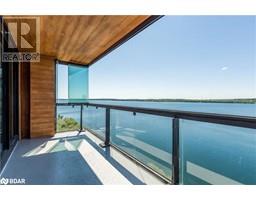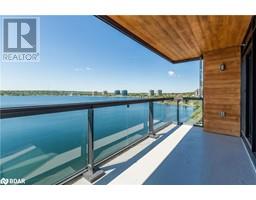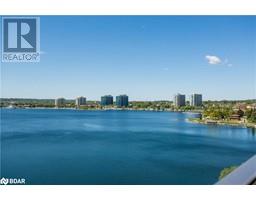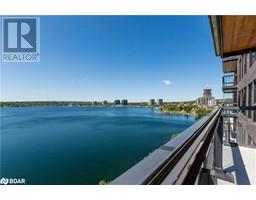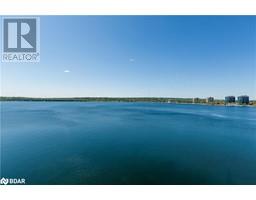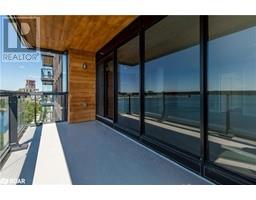185 Dunlop Street Street Unit# 612 Barrie, Ontario L4M 0L7
$1,470,000Maintenance, Insurance, Common Area Maintenance, Landscaping, Water, Parking
$907 Monthly
Maintenance, Insurance, Common Area Maintenance, Landscaping, Water, Parking
$907 MonthlyWelcome to luxury living at its finest in this brand new condo building overlooking the breathtaking Lake Simcoe. This stunning residence offers East and South exposures with panoramic 180-degree views of the entire lake and downtown area. Spanning 1600 square feet, the condo features floor-to-ceiling windows in every room, filling the space with natural light and showcasing the picturesque scenery. With 2 spacious bedrooms and 2 elegant bathrooms, this unit ensures style and luxury . The expansive balcony extends your living space outdoors, providing East, South, and West views perfect for relaxing and entertaining. As an added bonus, there are two underground parking spots with an owned electric charging station. Nestled in a prime location on Kempenfelt Bay, youre just a short walk from downtown, making this an ideal spot for those seeking both tranquility and convenience. *Upgrades include: waterfall countertop, additional closet, EV charging station, upgraded appliances and more.* (id:26218)
Property Details
| MLS® Number | 40621555 |
| Property Type | Single Family |
| Amenities Near By | Beach, Hospital, Park, Place Of Worship, Playground, Public Transit |
| Features | Southern Exposure, Conservation/green Belt, Balcony, Automatic Garage Door Opener |
| Parking Space Total | 2 |
| Pool Type | Indoor Pool |
| Storage Type | Locker |
| View Type | Unobstructed Water View |
| Water Front Name | Lake Simcoe |
| Water Front Type | Waterfront |
Building
| Bathroom Total | 2 |
| Bedrooms Above Ground | 2 |
| Bedrooms Total | 2 |
| Amenities | Exercise Centre, Guest Suite, Party Room |
| Appliances | Dishwasher, Dryer, Refrigerator, Stove, Washer, Microwave Built-in, Garage Door Opener |
| Basement Type | None |
| Construction Material | Concrete Block, Concrete Walls |
| Construction Style Attachment | Attached |
| Cooling Type | Central Air Conditioning |
| Exterior Finish | Concrete, Stucco, Steel |
| Heating Fuel | Natural Gas |
| Heating Type | Forced Air |
| Stories Total | 1 |
| Size Interior | 1600 Sqft |
| Type | Apartment |
| Utility Water | Municipal Water |
Parking
| Underground | |
| Visitor Parking |
Land
| Access Type | Water Access, Road Access, Highway Access, Highway Nearby |
| Acreage | No |
| Land Amenities | Beach, Hospital, Park, Place Of Worship, Playground, Public Transit |
| Sewer | Municipal Sewage System |
| Surface Water | Lake |
| Zoning Description | Residential |
Rooms
| Level | Type | Length | Width | Dimensions |
|---|---|---|---|---|
| Main Level | Other | 20'0'' x 8'0'' | ||
| Main Level | Bedroom | 12'0'' x 13'0'' | ||
| Main Level | Living Room | 14'10'' x 19'8'' | ||
| Main Level | Kitchen | 11'4'' x 13'0'' | ||
| Main Level | Dining Room | 15'7'' x 14'3'' | ||
| Main Level | Primary Bedroom | 12'10'' x 13'0'' | ||
| Main Level | 5pc Bathroom | Measurements not available | ||
| Main Level | 3pc Bathroom | Measurements not available | ||
| Main Level | Utility Room | Measurements not available |
https://www.realtor.ca/real-estate/27180280/185-dunlop-street-street-unit-612-barrie
Interested?
Contact us for more information

Cassidy Davis
Broker
(705) 722-5246
www.theteamdavis.com/
www.facebook.com/teamdavisbarrie/

152 Bayfield Street
Barrie, L4M 3B5
(705) 722-7100
(705) 722-5246
www.REMAXCHAY.com

Jody Davis
Broker
(705) 722-5246
www.theteamdavis.com/
www.facebook.com/teamdavisbarrie/
linkedin.com/pub/Jody-davis/77/209/b7a
twitter.com/jodyann_davis
teamdavisbarrie/

218 Bayfield St.#200
Barrie, Ontario L4M 3B5
(705) 722-7100
(705) 722-5246
www.remaxchay.com/


