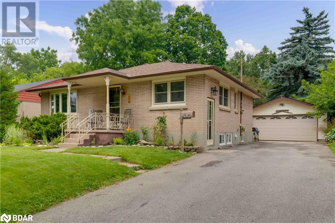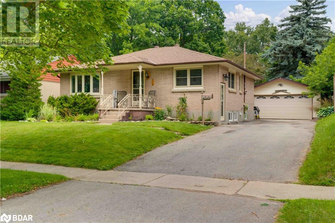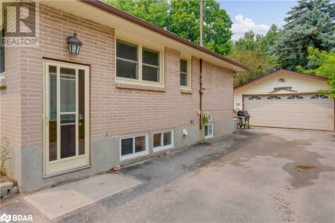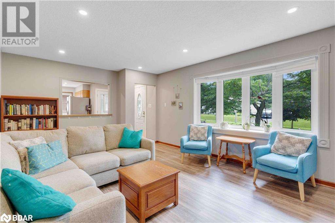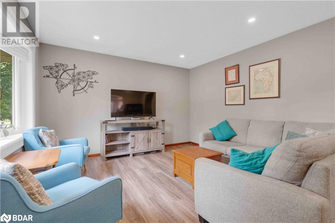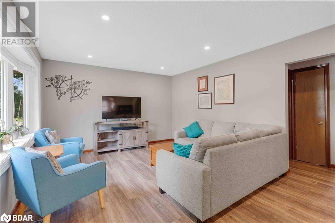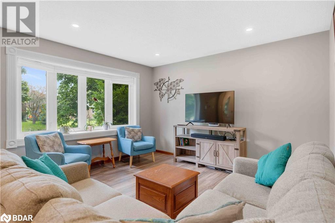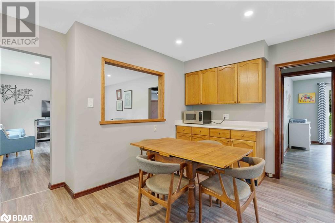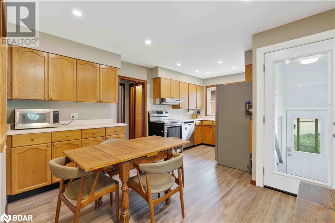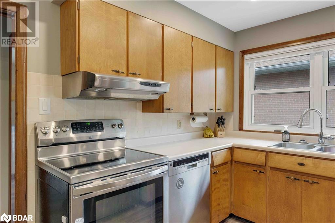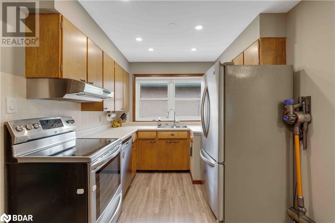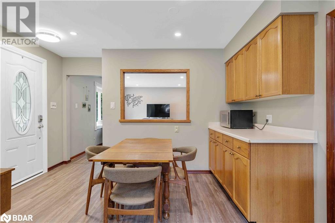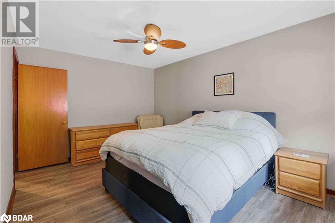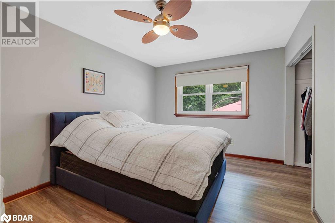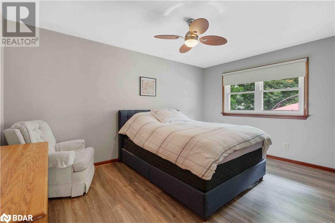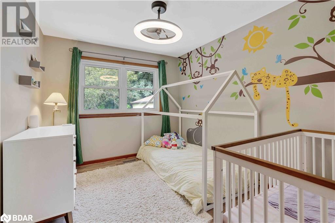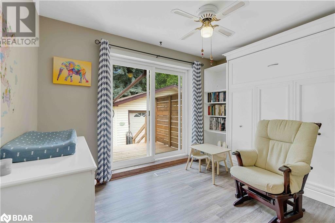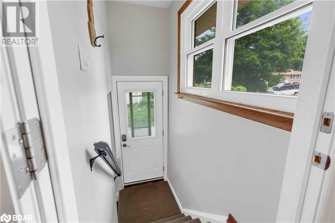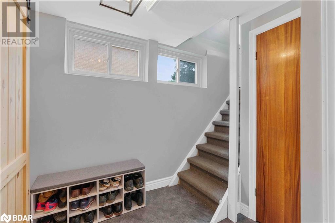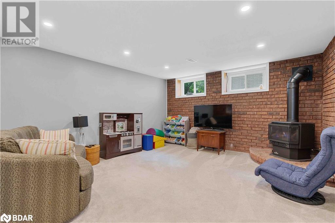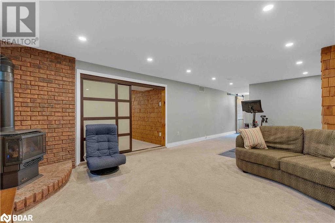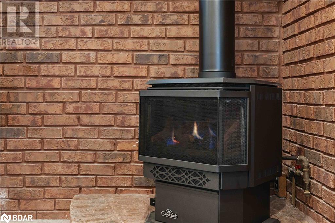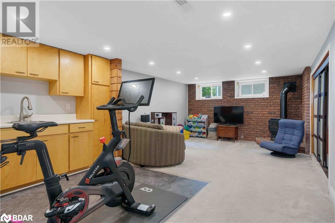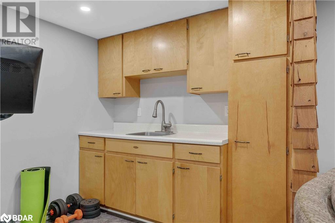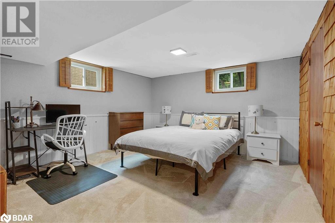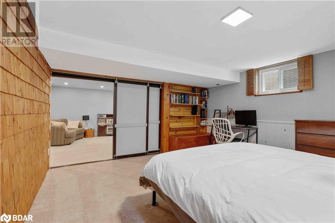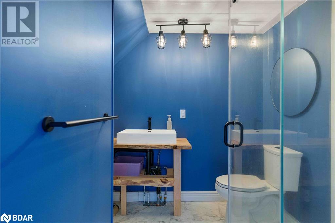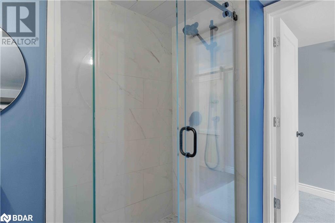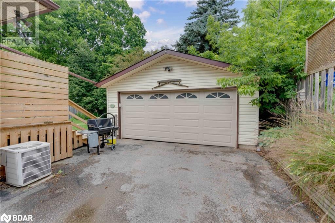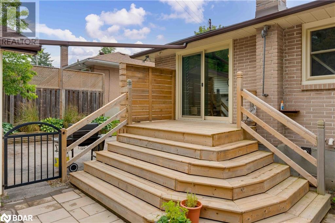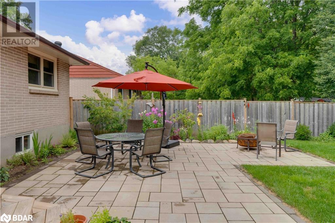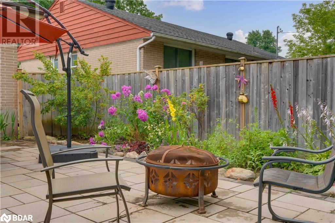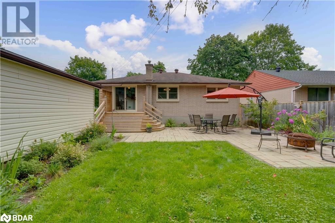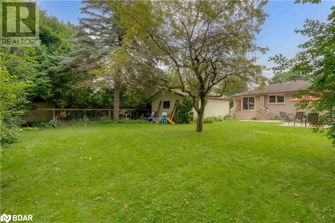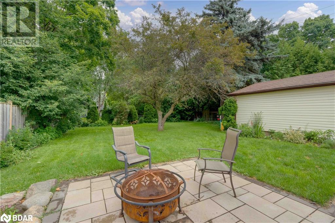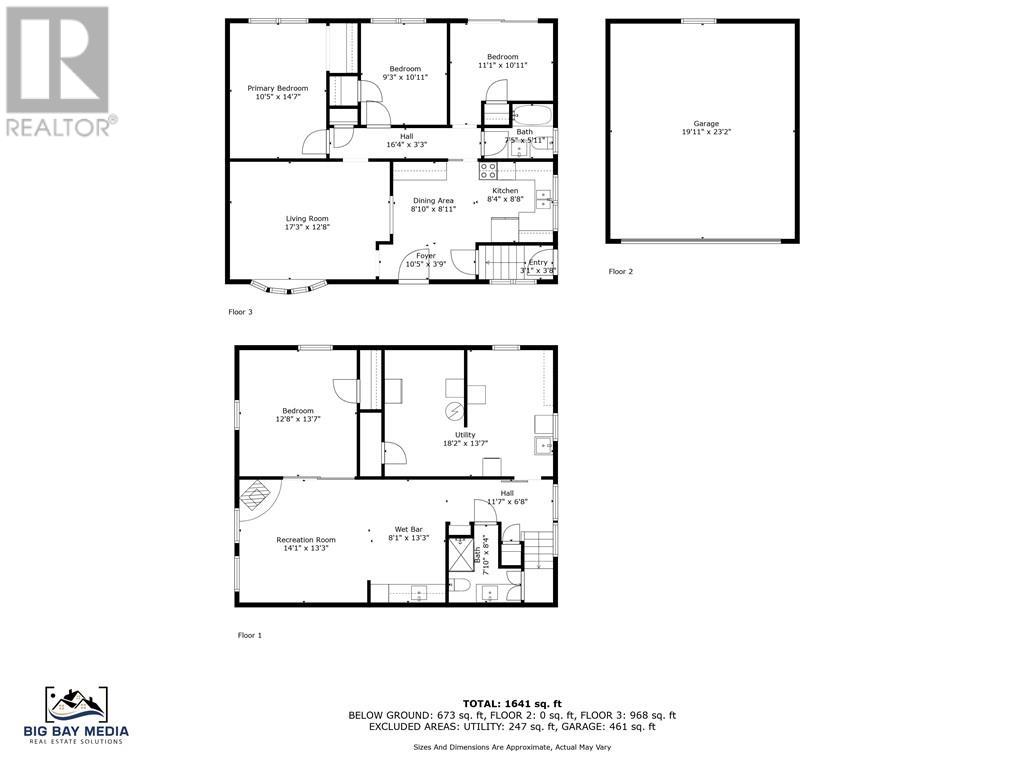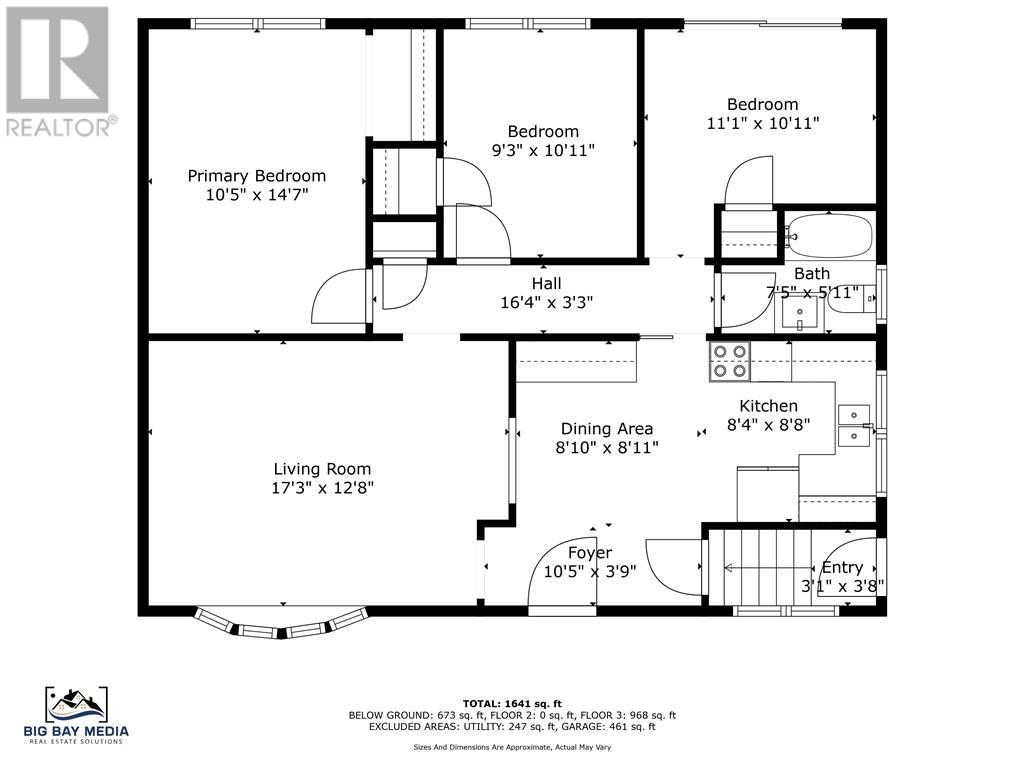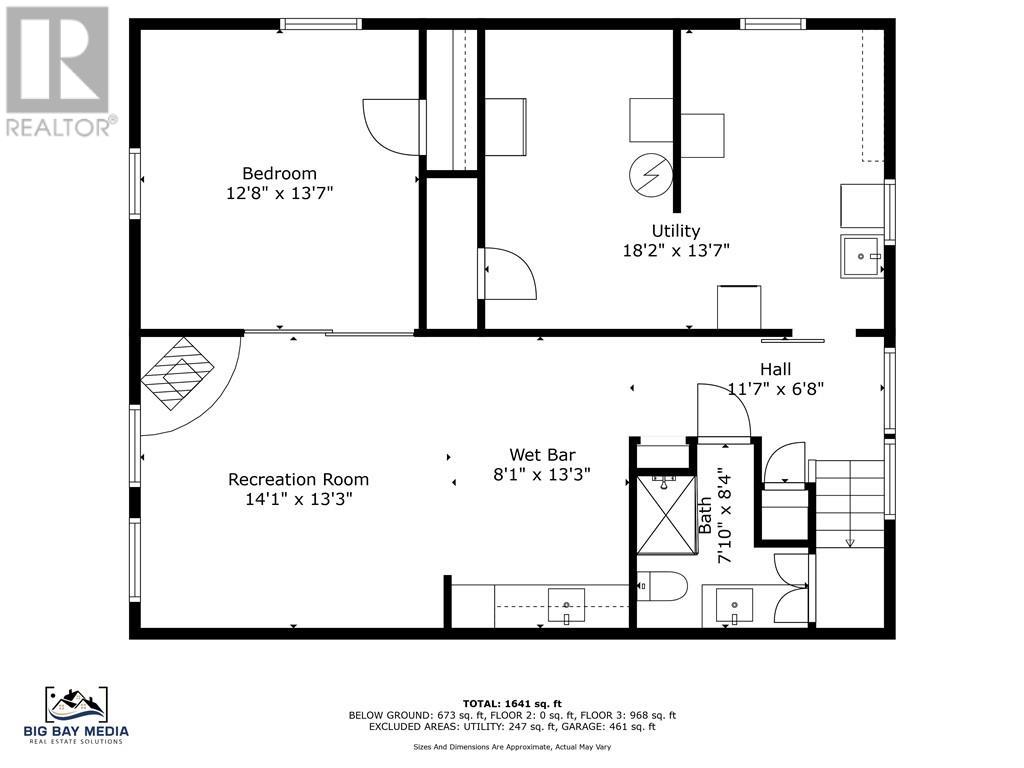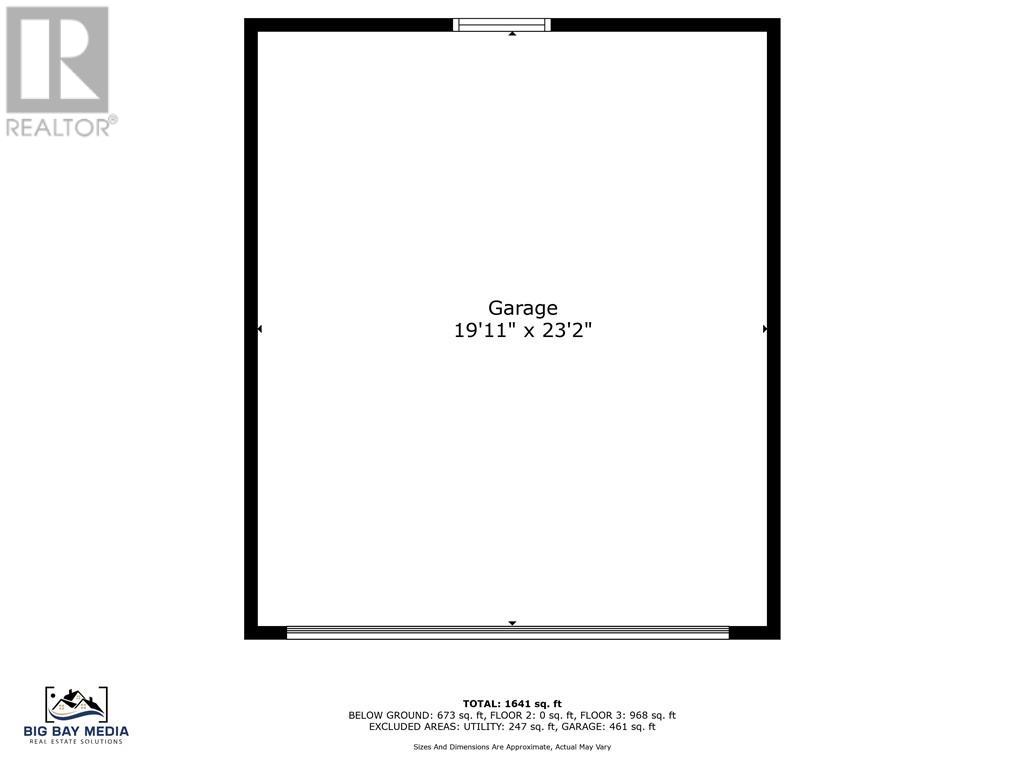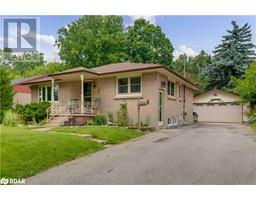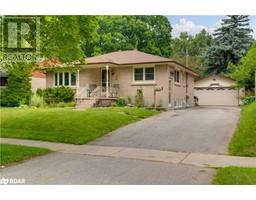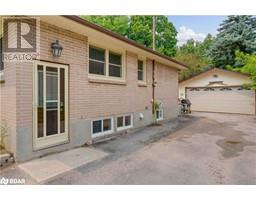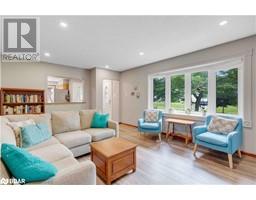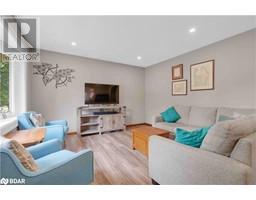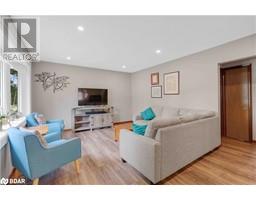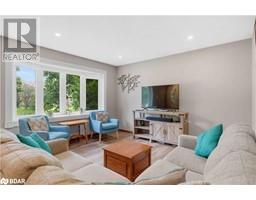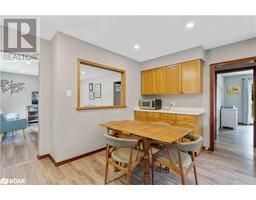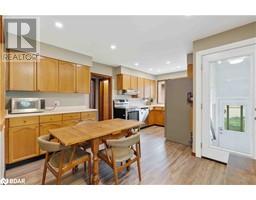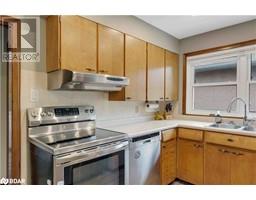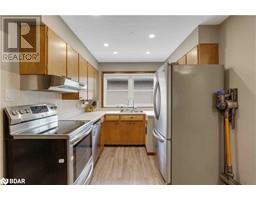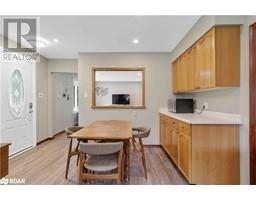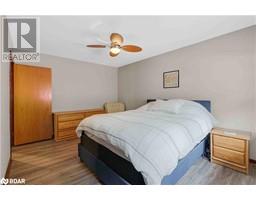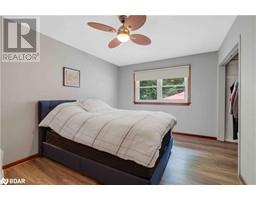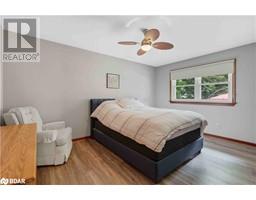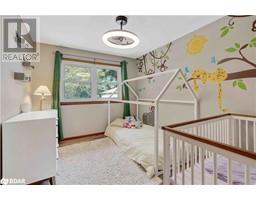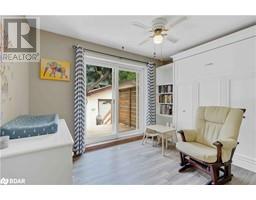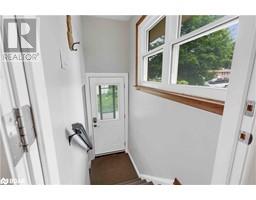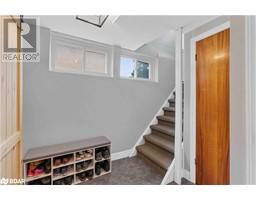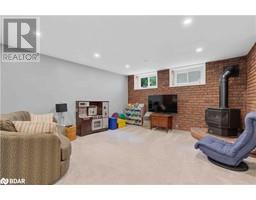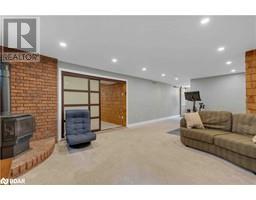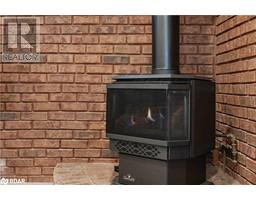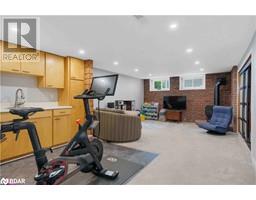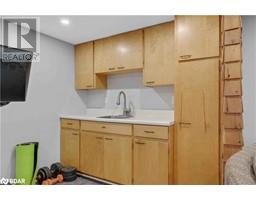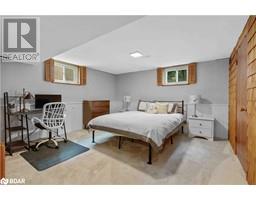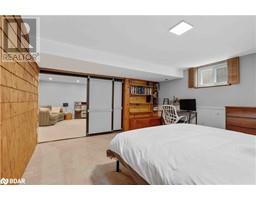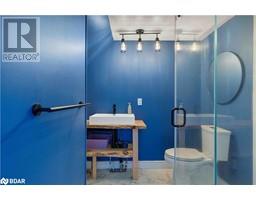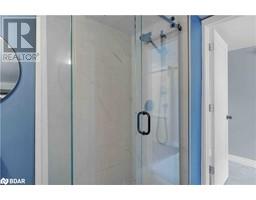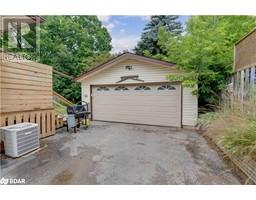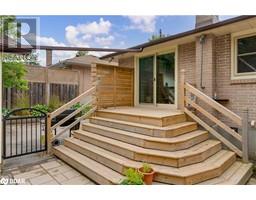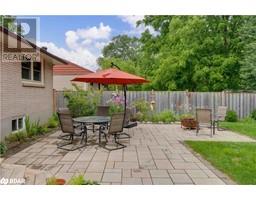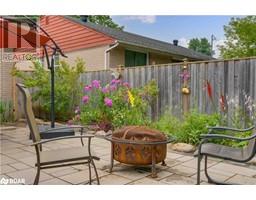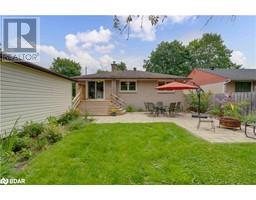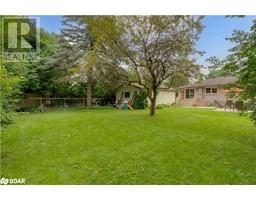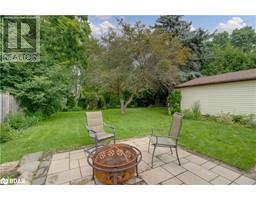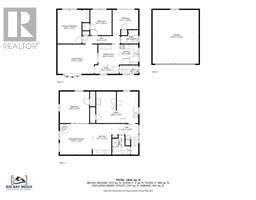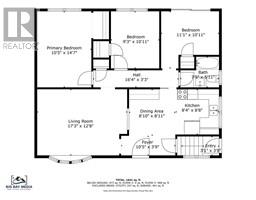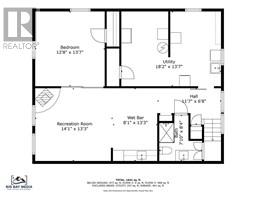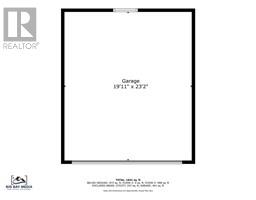178 Wellington Street E Barrie, Ontario L4M 2C8
$599,888
Welcome to 178 Wellington St. This ranch bungalow situated on a huge lot with a detached 2-car garage has many upgrades you won't want to miss. This home boasts 1,851 sq ft of finished area with a separate basement entrance with large rec room and additional bedroom. Inside, you'll find a large, bright, open eat-in kitchen with plenty of cabinets and stainless steel appliances seamlessly connecting to a spacious living room with a bright bay window. The home offers 3 bedrooms and 2 baths, with new vinyl flooring throughout the main floor. Enjoy the peace of mind that comes with newer windows and exterior doors and enjoy sitting on your new deck (2021) through the walkout sliding doors overlooking your stunning mature rear yard with new stone patio (2021) and perennial gardens. The basement features large open family room featuring a full brick wall and new gas fireplace (2023) with an additional large bedroom and lots of storage in the mechanical area. Additional features include a double garage (approx. 20’ x 24’) with a new door (2015) and opener, a furnace (2014), Bath Fitter (2014), pot lights upstairs (2021), basement and basement bathroom renovation with a new electrical panel (2021). Perfectly located, this home is steps to schools and parks, minutes to Barrie's downtown and waterfront, highway 400, Georgian College and RVH. Don’t miss this very well-cared-for home and opportunity! (id:26218)
Open House
This property has open houses!
1:00 am
Ends at:3:00 pm
Property Details
| MLS® Number | 40624713 |
| Property Type | Single Family |
| Amenities Near By | Beach, Hospital, Park, Public Transit, Schools |
| Communication Type | High Speed Internet |
| Equipment Type | Rental Water Softener, Water Heater |
| Features | Paved Driveway, Sump Pump, Automatic Garage Door Opener |
| Parking Space Total | 7 |
| Rental Equipment Type | Rental Water Softener, Water Heater |
Building
| Bathroom Total | 2 |
| Bedrooms Above Ground | 3 |
| Bedrooms Below Ground | 1 |
| Bedrooms Total | 4 |
| Appliances | Central Vacuum, Dishwasher, Dryer, Refrigerator, Stove, Water Softener, Washer, Window Coverings, Garage Door Opener |
| Architectural Style | Bungalow |
| Basement Development | Partially Finished |
| Basement Type | Full (partially Finished) |
| Constructed Date | 1958 |
| Construction Style Attachment | Detached |
| Cooling Type | Central Air Conditioning |
| Exterior Finish | Brick |
| Fire Protection | None |
| Fireplace Present | Yes |
| Fireplace Total | 1 |
| Foundation Type | Poured Concrete |
| Heating Fuel | Natural Gas |
| Heating Type | Forced Air |
| Stories Total | 1 |
| Size Interior | 1888 Sqft |
| Type | House |
| Utility Water | Municipal Water |
Parking
| Detached Garage |
Land
| Access Type | Road Access |
| Acreage | No |
| Land Amenities | Beach, Hospital, Park, Public Transit, Schools |
| Landscape Features | Landscaped |
| Sewer | Municipal Sewage System |
| Size Depth | 139 Ft |
| Size Frontage | 60 Ft |
| Size Irregular | 0.191 |
| Size Total | 0.191 Ac|under 1/2 Acre |
| Size Total Text | 0.191 Ac|under 1/2 Acre |
| Zoning Description | Single Family Residential |
Rooms
| Level | Type | Length | Width | Dimensions |
|---|---|---|---|---|
| Basement | 3pc Bathroom | Measurements not available | ||
| Basement | Bedroom | 13'11'' x 12'9'' | ||
| Basement | Recreation Room | 22'1'' x 13'3'' | ||
| Main Level | 4pc Bathroom | Measurements not available | ||
| Main Level | Bedroom | 11'5'' x 8'2'' | ||
| Main Level | Bedroom | 11'1'' x 9'0'' | ||
| Main Level | Primary Bedroom | 14'8'' x 10'5'' | ||
| Main Level | Living Room | 16'10'' x 12'4'' | ||
| Main Level | Kitchen | 17'0'' x 8'6'' |
Utilities
| Cable | Available |
| Electricity | Available |
| Natural Gas | Available |
| Telephone | Available |
https://www.realtor.ca/real-estate/27213989/178-wellington-street-e-barrie
Interested?
Contact us for more information

Guy Gagnon
Salesperson
(705) 733-2200
www.guygagnon.ca
516 Bryne Drive, Unit I
Barrie, Ontario L4N 9P6
(705) 720-2200
(705) 733-2200


