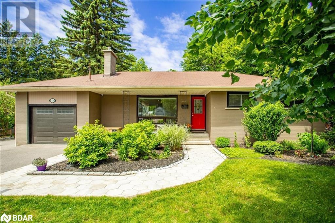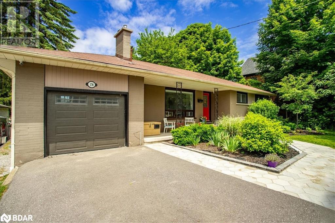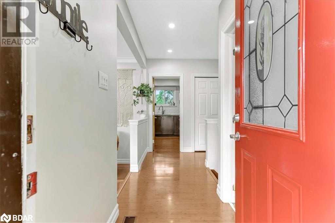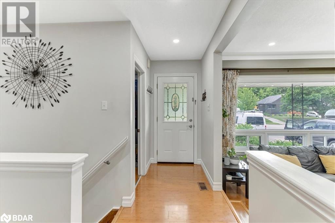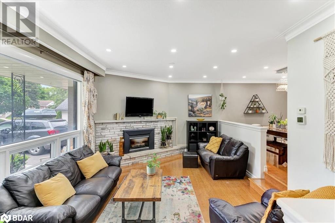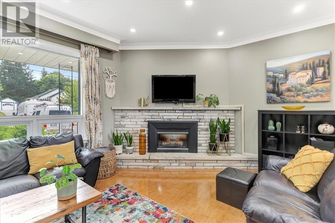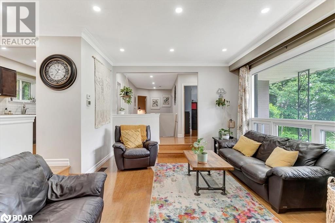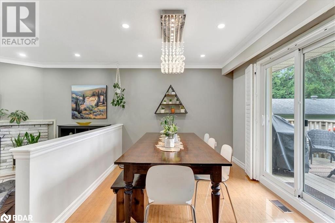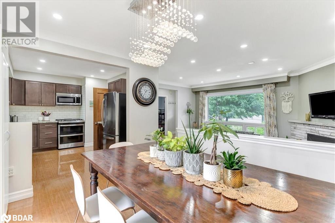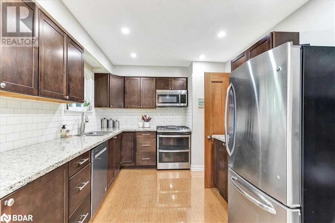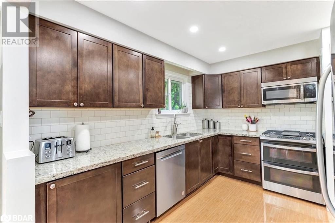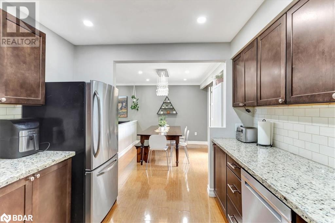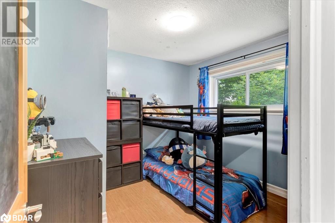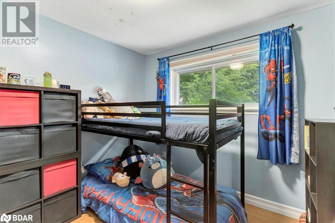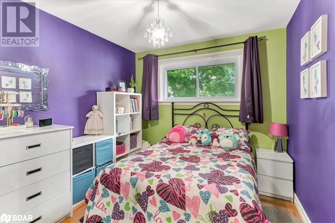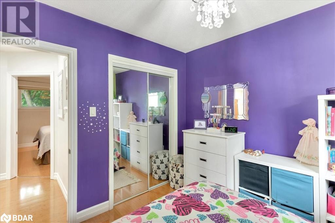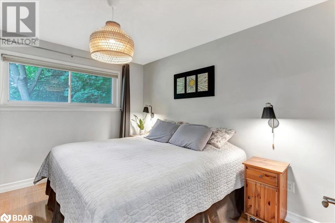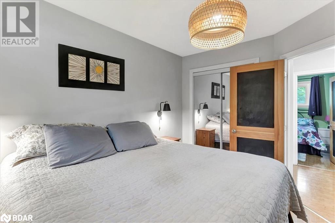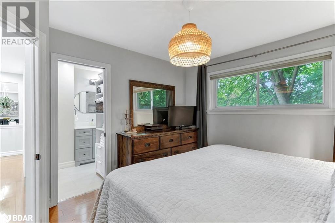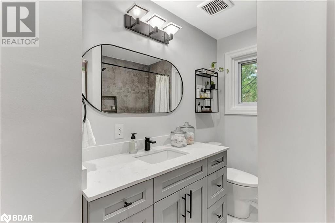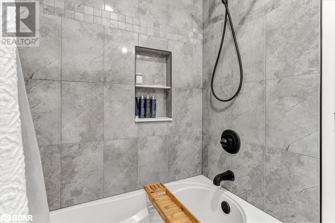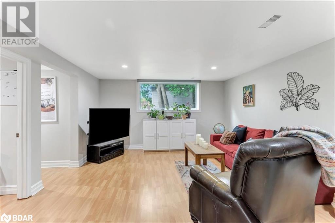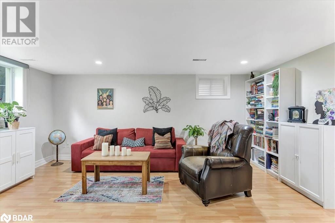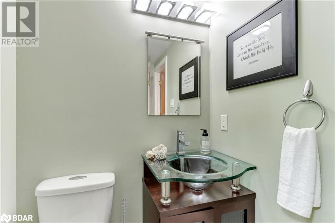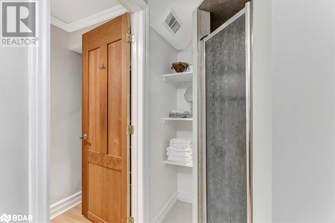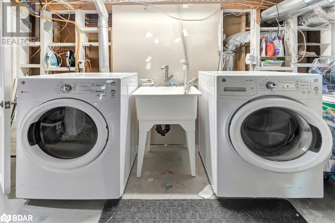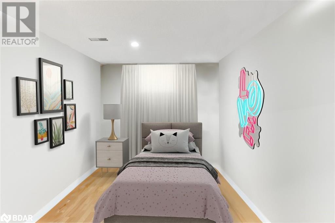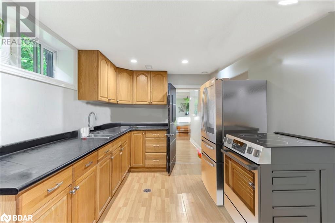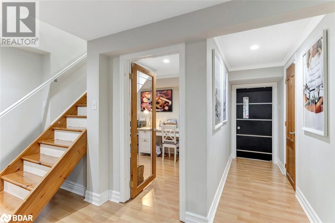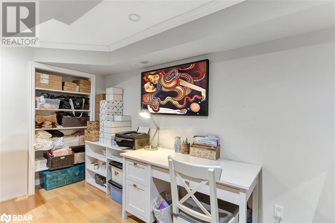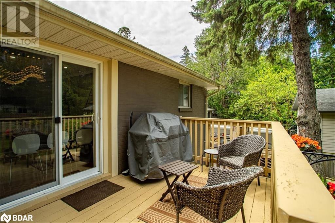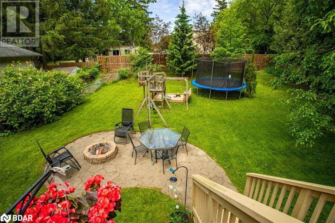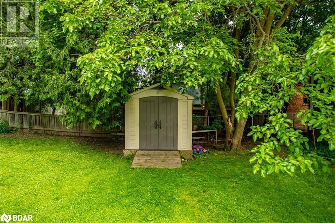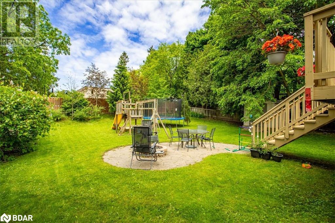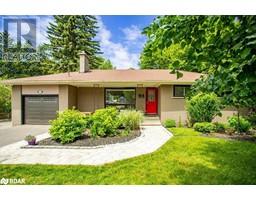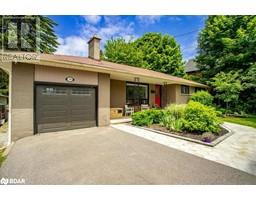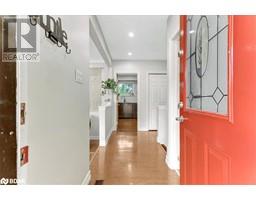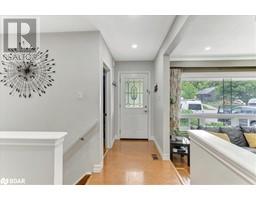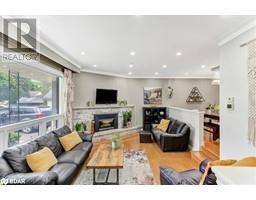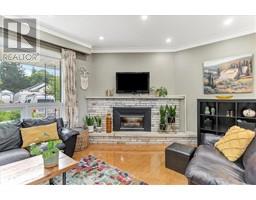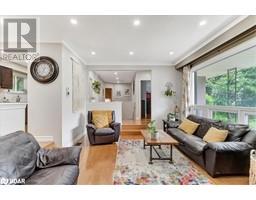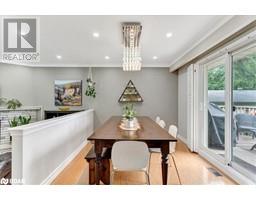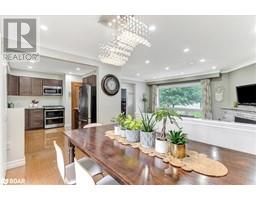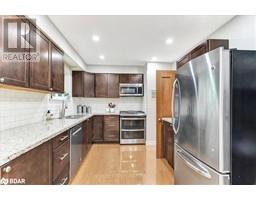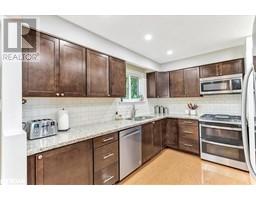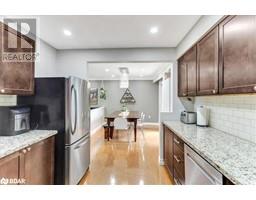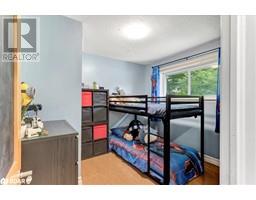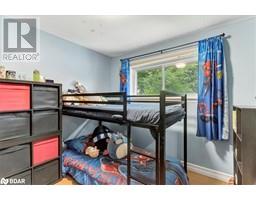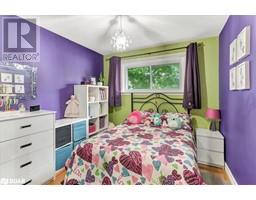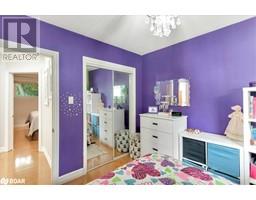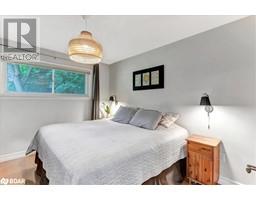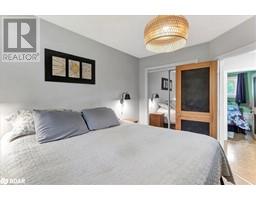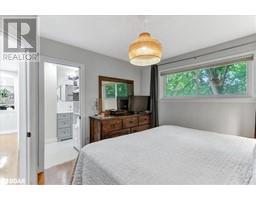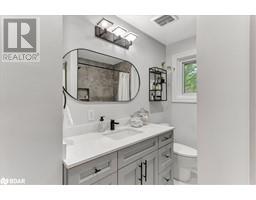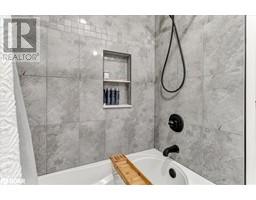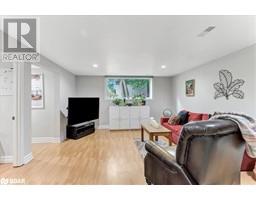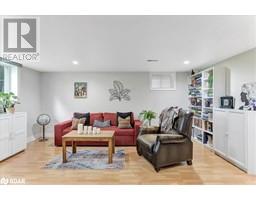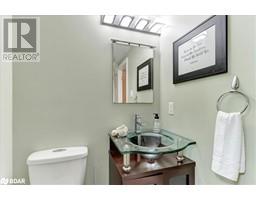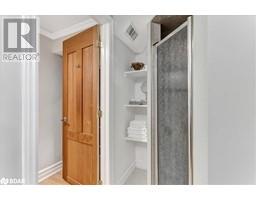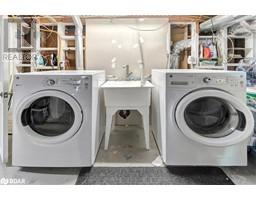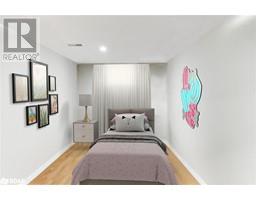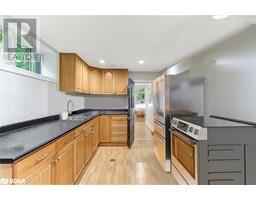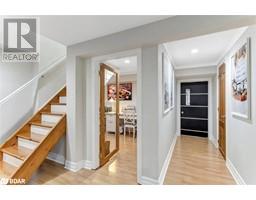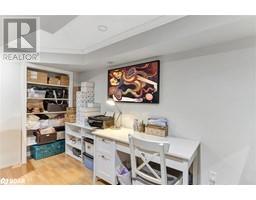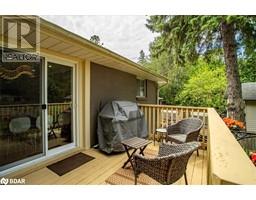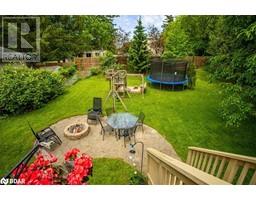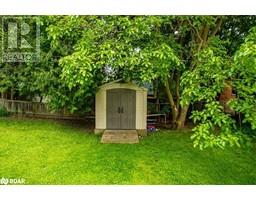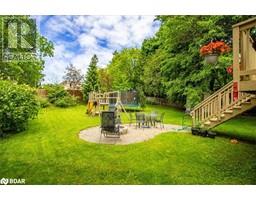174 Codrington Street Barrie, Ontario L4M 1S1
4 Bedroom
2 Bathroom
2264.83 sqft
Bungalow
Fireplace
Central Air Conditioning
Forced Air
Landscaped
$774,900
Finished top to bottom! Don’t miss out on this fantastic home. The main floor features a great layout, including a dining room walkout to a massive, fully fenced private backyard—ideal for kids. The kitchen boasts granite countertops and stainless steel appliances. Enjoy hardwood floors throughout the main level and a gas fireplace with a stone surround. The basement is perfect for a granny flat, teen retreat, extended family, or a home office. (id:26218)
Property Details
| MLS® Number | 40610864 |
| Property Type | Single Family |
| Amenities Near By | Hospital, Schools, Shopping |
| Community Features | Community Centre |
| Features | Paved Driveway |
| Parking Space Total | 7 |
| Structure | Shed, Porch |
Building
| Bathroom Total | 2 |
| Bedrooms Above Ground | 3 |
| Bedrooms Below Ground | 1 |
| Bedrooms Total | 4 |
| Appliances | Water Softener |
| Architectural Style | Bungalow |
| Basement Development | Finished |
| Basement Type | Full (finished) |
| Constructed Date | 1961 |
| Construction Style Attachment | Detached |
| Cooling Type | Central Air Conditioning |
| Exterior Finish | Brick Veneer, Other |
| Fireplace Present | Yes |
| Fireplace Total | 1 |
| Foundation Type | Block |
| Heating Fuel | Natural Gas |
| Heating Type | Forced Air |
| Stories Total | 1 |
| Size Interior | 2264.83 Sqft |
| Type | House |
| Utility Water | Municipal Water |
Parking
| Attached Garage |
Land
| Access Type | Highway Nearby |
| Acreage | No |
| Land Amenities | Hospital, Schools, Shopping |
| Landscape Features | Landscaped |
| Sewer | Municipal Sewage System |
| Size Depth | 142 Ft |
| Size Frontage | 69 Ft |
| Size Total Text | Under 1/2 Acre |
| Zoning Description | Res - R2 |
Rooms
| Level | Type | Length | Width | Dimensions |
|---|---|---|---|---|
| Basement | Utility Room | 16'11'' x 13'1'' | ||
| Basement | Kitchen | 17'0'' x 9'0'' | ||
| Basement | 3pc Bathroom | 9'6'' x 4'6'' | ||
| Basement | Office | 11'11'' x 8'4'' | ||
| Basement | Bedroom | 13'4'' x 8'11'' | ||
| Basement | Recreation Room | 17'2'' x 13'9'' | ||
| Main Level | Bedroom | 10'2'' x 9'6'' | ||
| Main Level | Bedroom | 10'2'' x 9'4'' | ||
| Main Level | Full Bathroom | 9'8'' x 5'5'' | ||
| Main Level | Primary Bedroom | 12'0'' x 10'8'' | ||
| Main Level | Living Room | 17'11'' x 12'9'' | ||
| Main Level | Dining Room | 12'1'' x 9'6'' | ||
| Main Level | Kitchen | 11'1'' x 9'8'' |
https://www.realtor.ca/real-estate/27086765/174-codrington-street-barrie
Interested?
Contact us for more information

Brandon Schmidt
Broker
(705) 722-5246
www.brandonschmidt.ca/
www.facebook.com/BrandonSchmidtRemaxBarrie
ca.linkedin.com/pub/brandon-schmidt/1a/36b/441
twitter.com/remaxbrando

RE/MAX Hallmark Chay Realty Brokerage
218 Bayfield St.#200
Barrie, Ontario L4M 3B5
218 Bayfield St.#200
Barrie, Ontario L4M 3B5
(705) 722-7100
(705) 722-5246
www.remaxchay.com/


