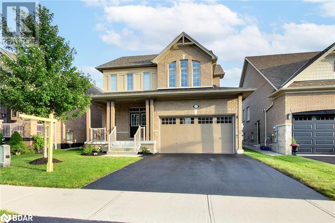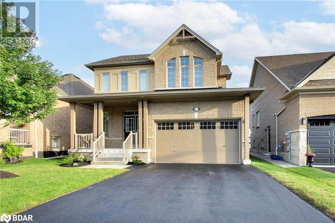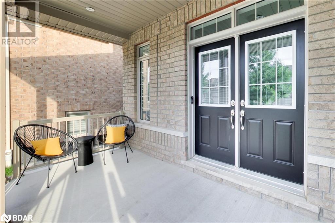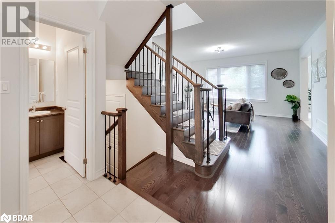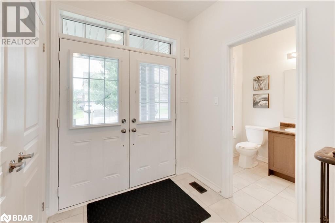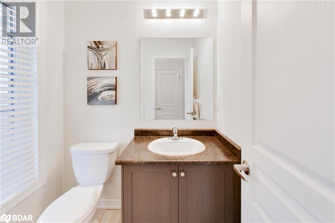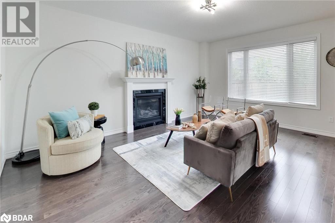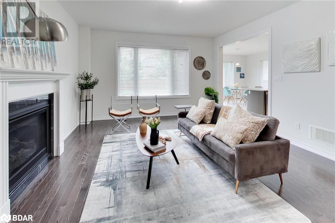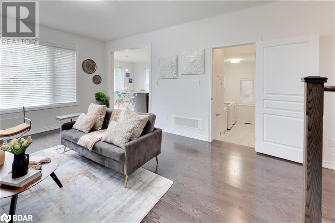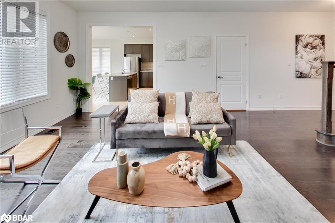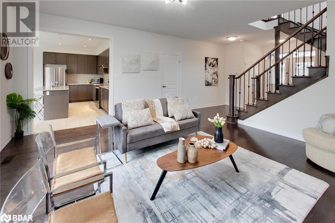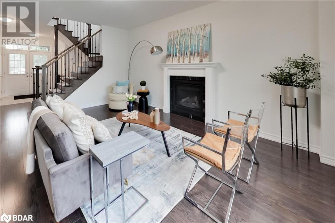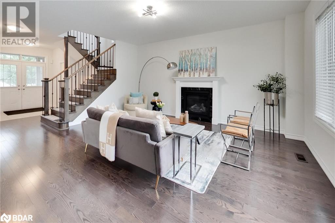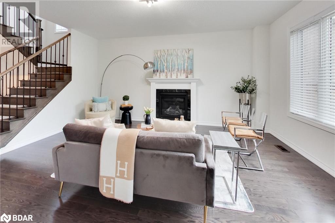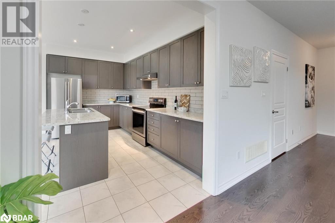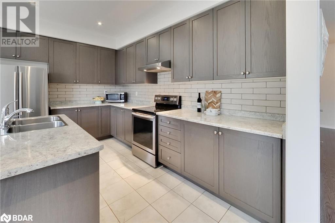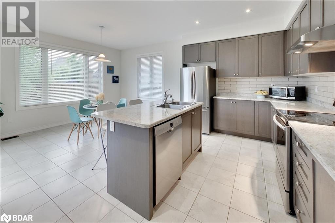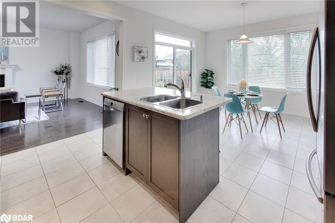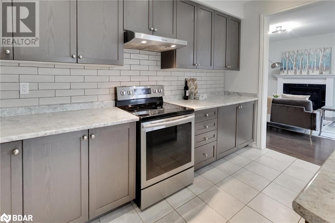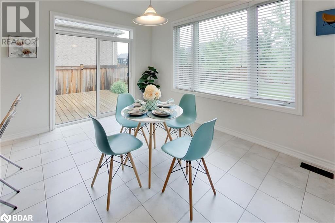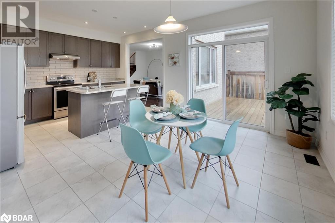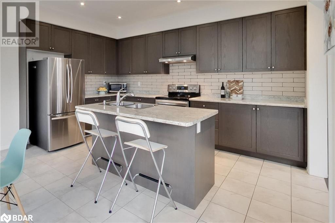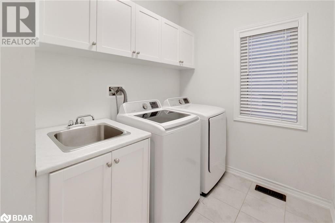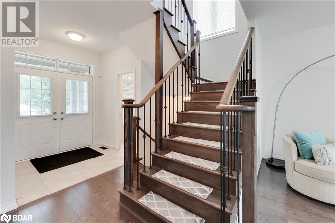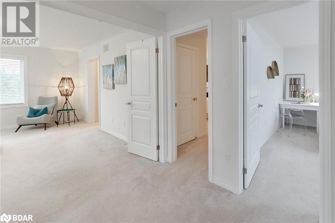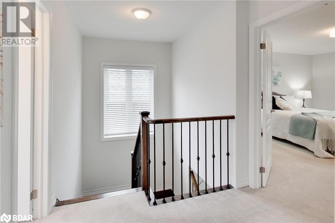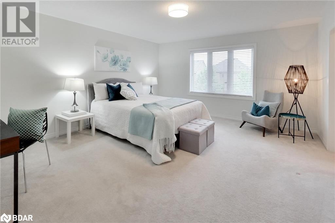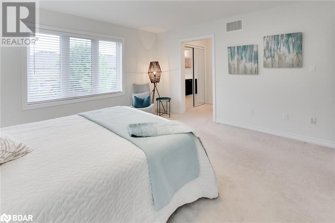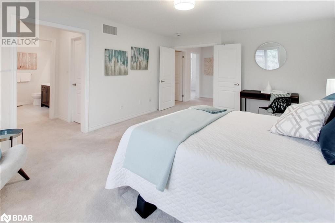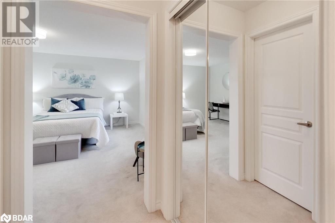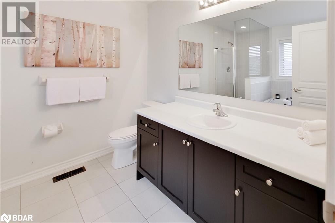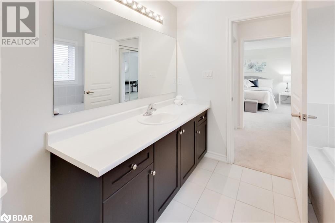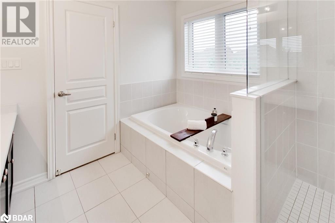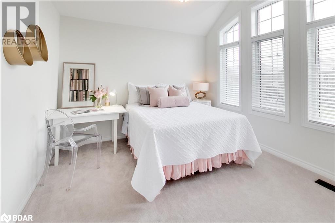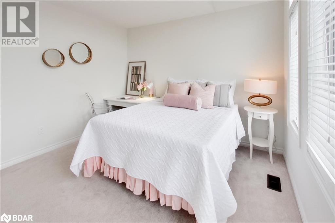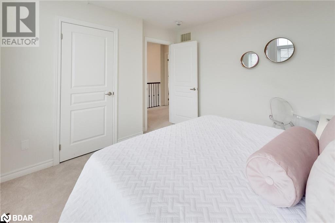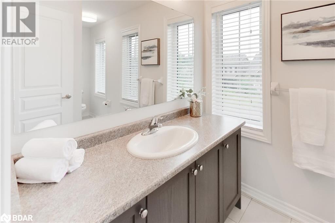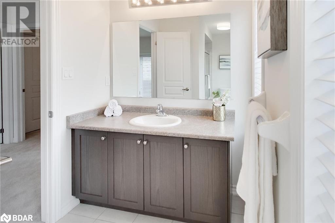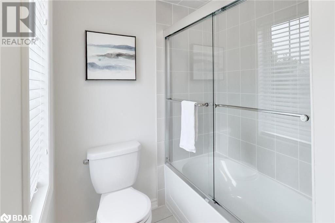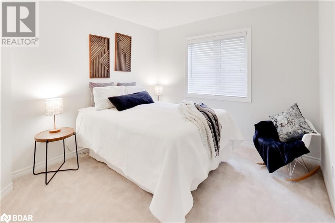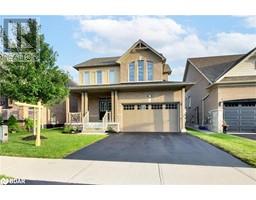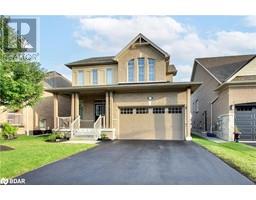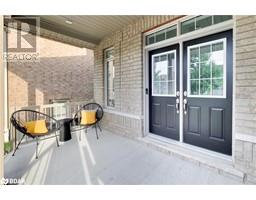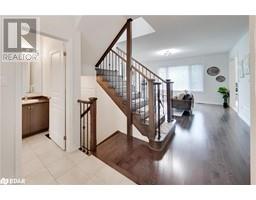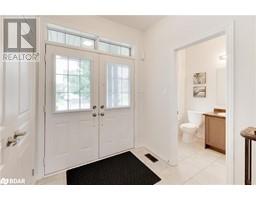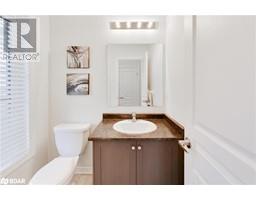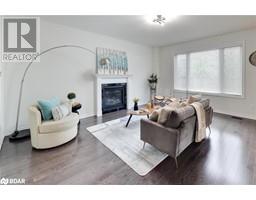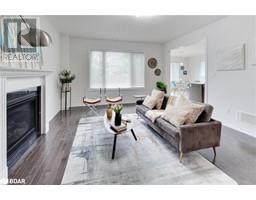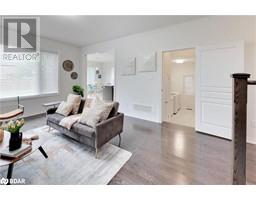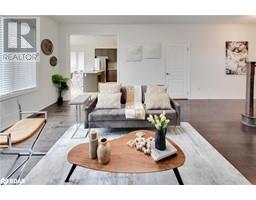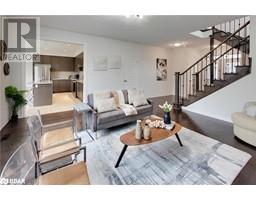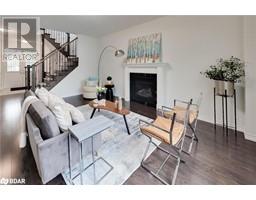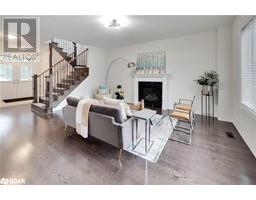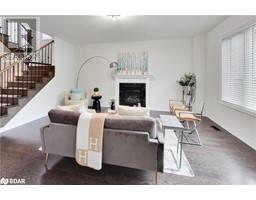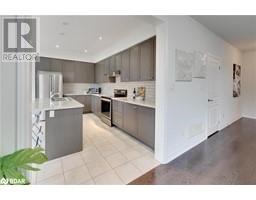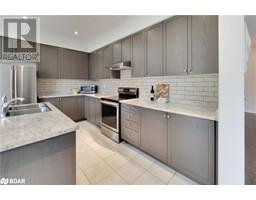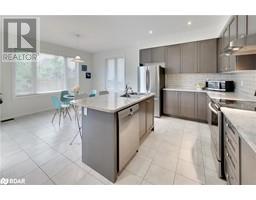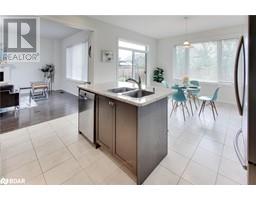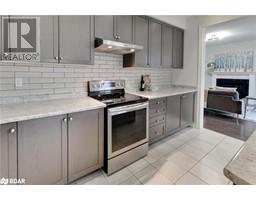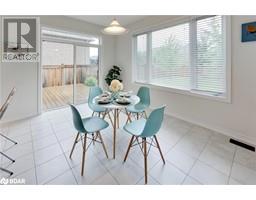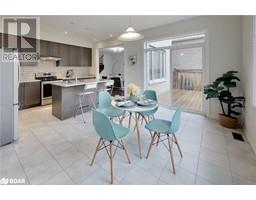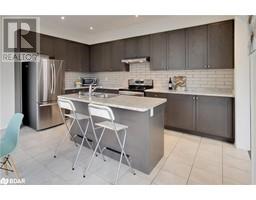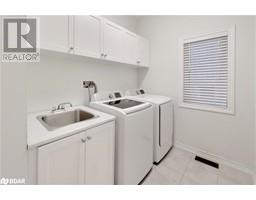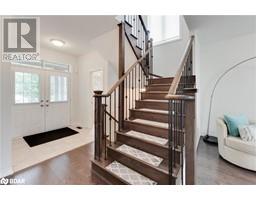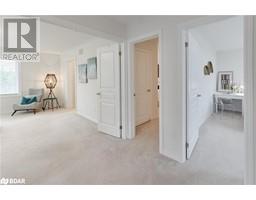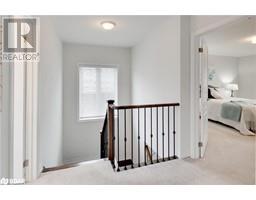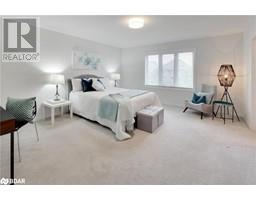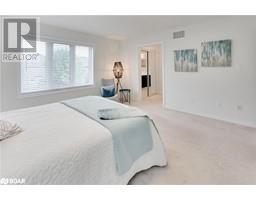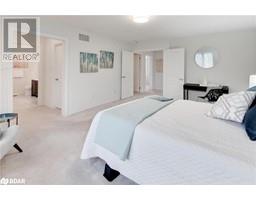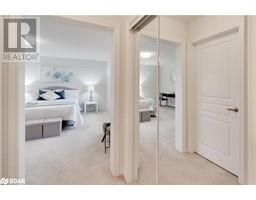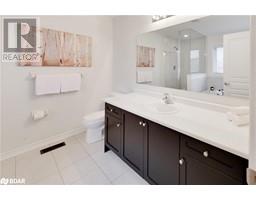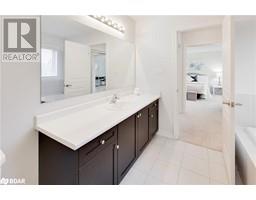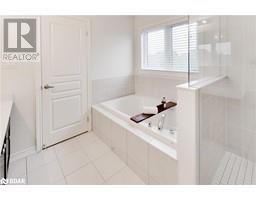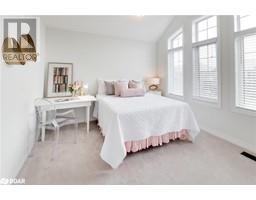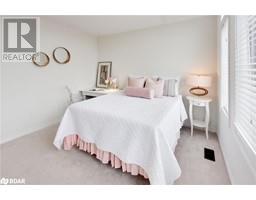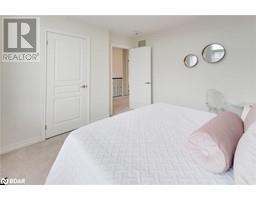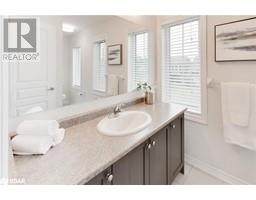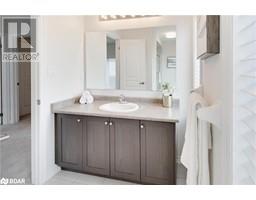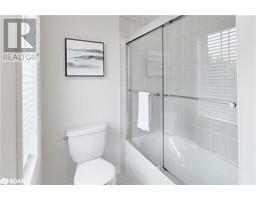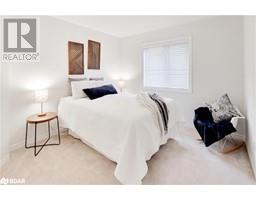17 Oliver's Mill Road Springwater, Ontario L9X 0S8
$975,000
Discover your new haven in the heart of Springwater! Located in the prestigious neighbourhood of Stonemanor, this charming home boasts 3 bedrooms and 2 full bathrooms, offering ample space for your family. An additional powder room ensures convenience for guests. The open concept living and dining areas are perfect for entertaining, and the kitchen comes fully equipped with stainless steel appliances and plenty of room for storage. The unfinished basement allows room for expansion with the ability to finish it off however your heart desires. Enjoy the tranquility of Springwater while being just minutes away from local amenities. Dont miss this opportunity to make this beautiful house your home. (id:26218)
Open House
This property has open houses!
1:00 pm
Ends at:3:00 pm
Property Details
| MLS® Number | 40617424 |
| Property Type | Single Family |
| Amenities Near By | Golf Nearby, Park |
| Features | Automatic Garage Door Opener |
| Parking Space Total | 4 |
Building
| Bathroom Total | 3 |
| Bedrooms Above Ground | 3 |
| Bedrooms Total | 3 |
| Appliances | Central Vacuum, Dishwasher, Dryer, Microwave, Refrigerator, Stove, Washer, Garage Door Opener |
| Architectural Style | 2 Level |
| Basement Development | Unfinished |
| Basement Type | Full (unfinished) |
| Construction Style Attachment | Detached |
| Cooling Type | Central Air Conditioning |
| Exterior Finish | Brick |
| Foundation Type | Poured Concrete |
| Half Bath Total | 1 |
| Heating Type | Forced Air |
| Stories Total | 2 |
| Size Interior | 1900 Sqft |
| Type | House |
| Utility Water | Municipal Water |
Parking
| Attached Garage |
Land
| Acreage | No |
| Land Amenities | Golf Nearby, Park |
| Sewer | Municipal Sewage System |
| Size Depth | 125 Ft |
| Size Frontage | 42 Ft |
| Size Total Text | Under 1/2 Acre |
| Zoning Description | R1 |
Rooms
| Level | Type | Length | Width | Dimensions |
|---|---|---|---|---|
| Second Level | Full Bathroom | Measurements not available | ||
| Second Level | 4pc Bathroom | Measurements not available | ||
| Second Level | Bedroom | 15'0'' x 10'0'' | ||
| Second Level | Bedroom | 11'0'' x 11'0'' | ||
| Second Level | Primary Bedroom | 17'0'' x 14'0'' | ||
| Main Level | 2pc Bathroom | Measurements not available | ||
| Main Level | Great Room | 14'6'' x 17' | ||
| Main Level | Kitchen | 14'0'' x 9'0'' | ||
| Main Level | Breakfast | 14' x 10' |
https://www.realtor.ca/real-estate/27162185/17-olivers-mill-road-springwater
Interested?
Contact us for more information

Jessica Moran
Salesperson
(705) 735-6960

300 Lakeshore Drive, Unit 100
Barrie, Ontario L4N 0B4
(705) 737-3664
(705) 735-6960
www.century21barrie.com


