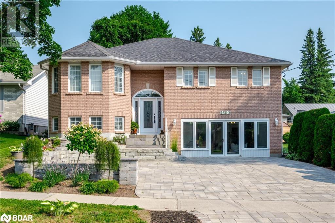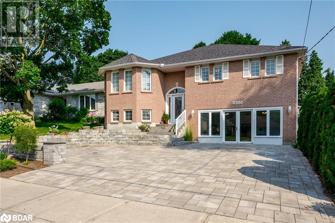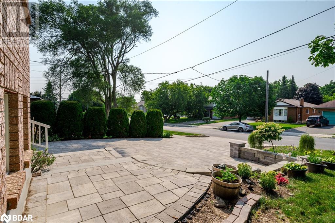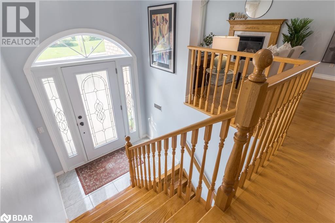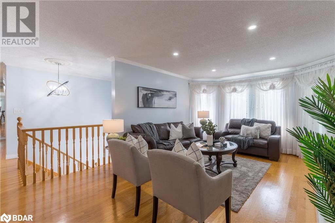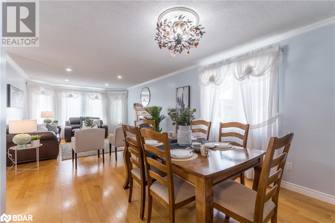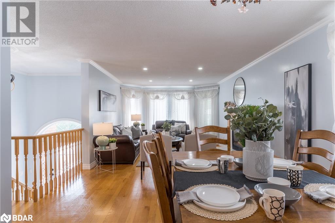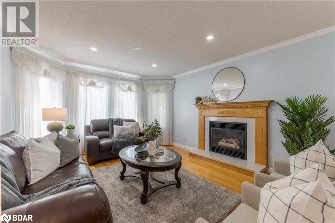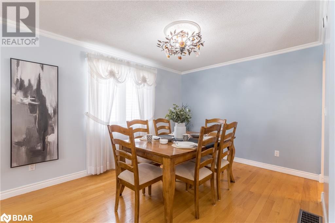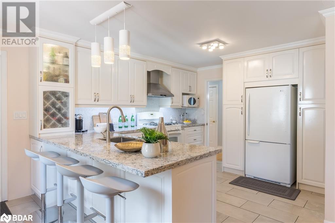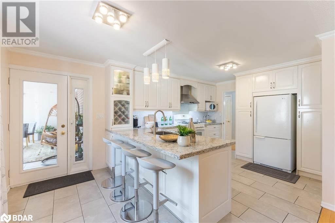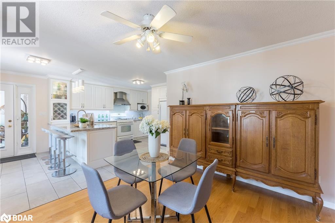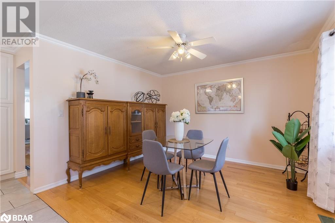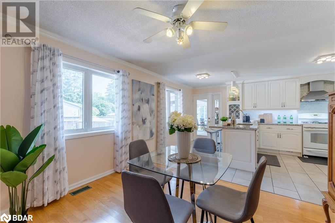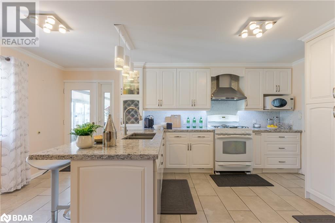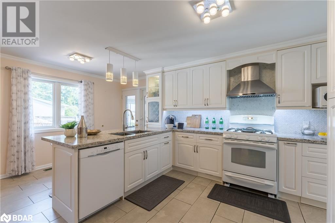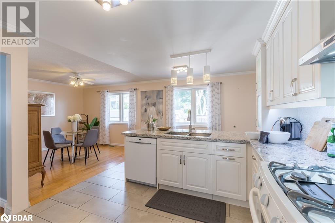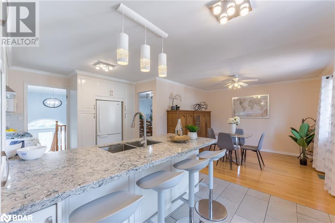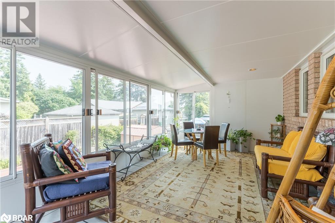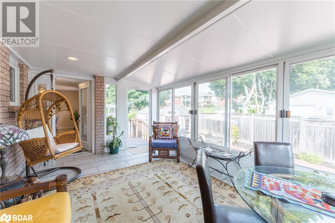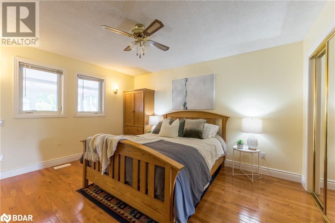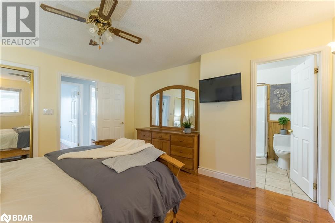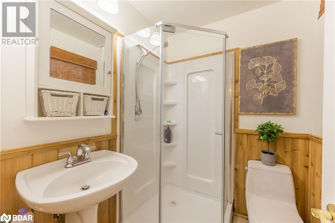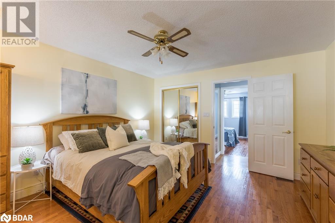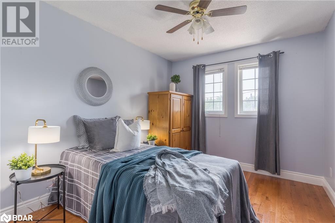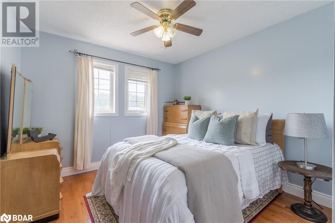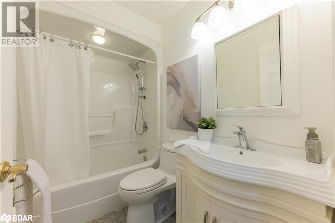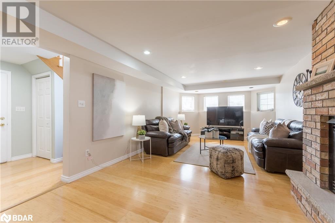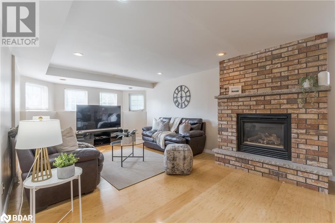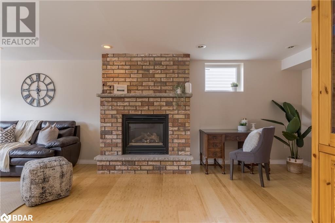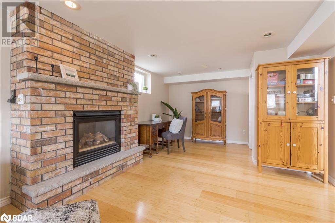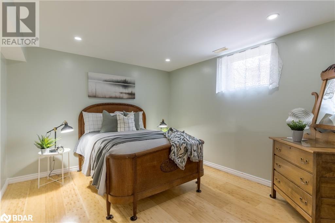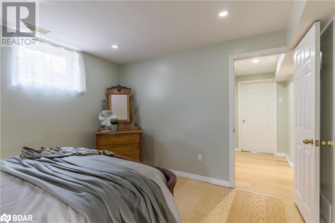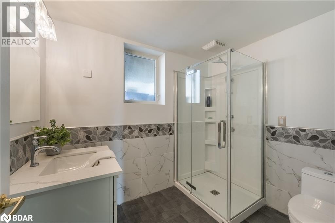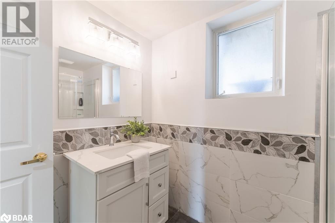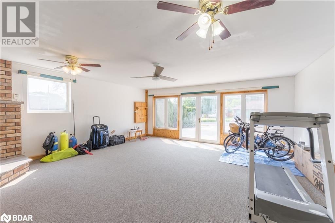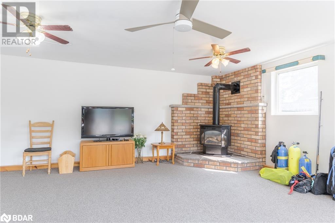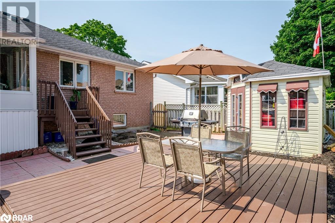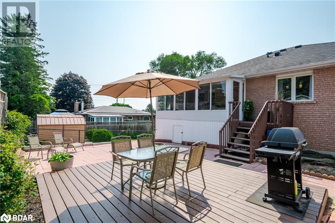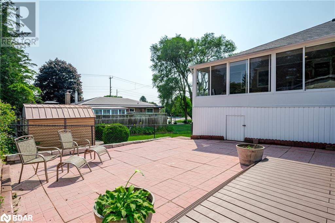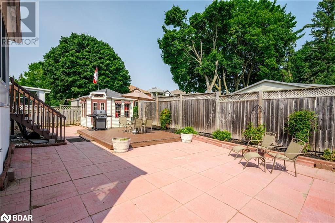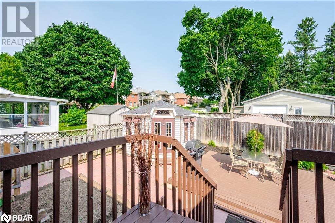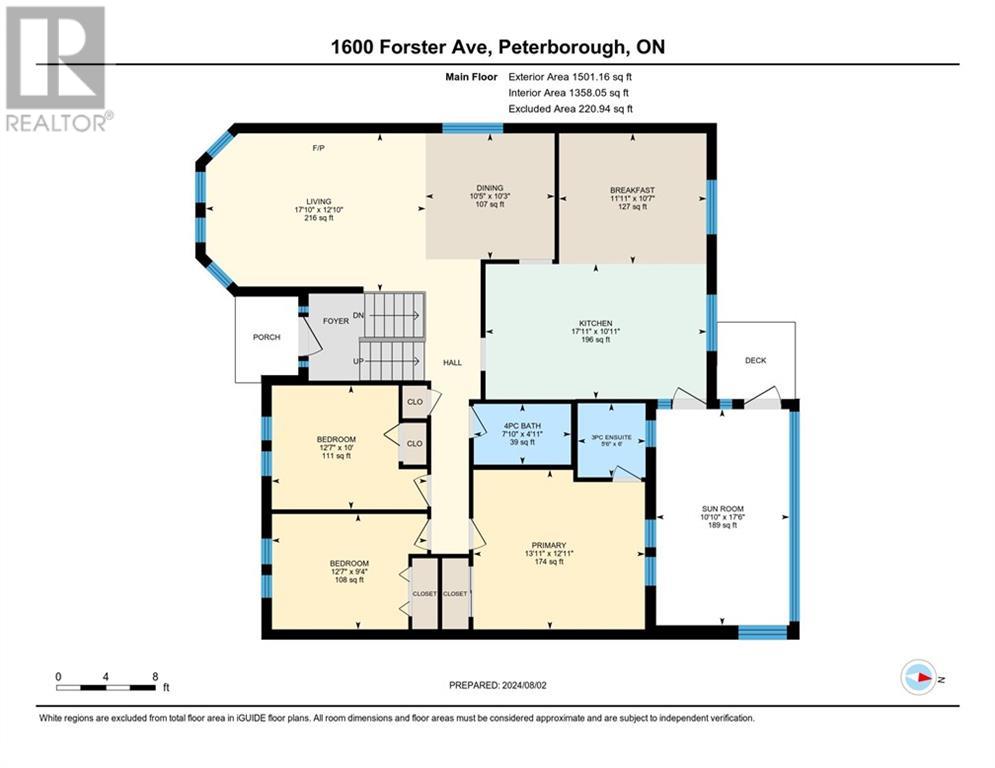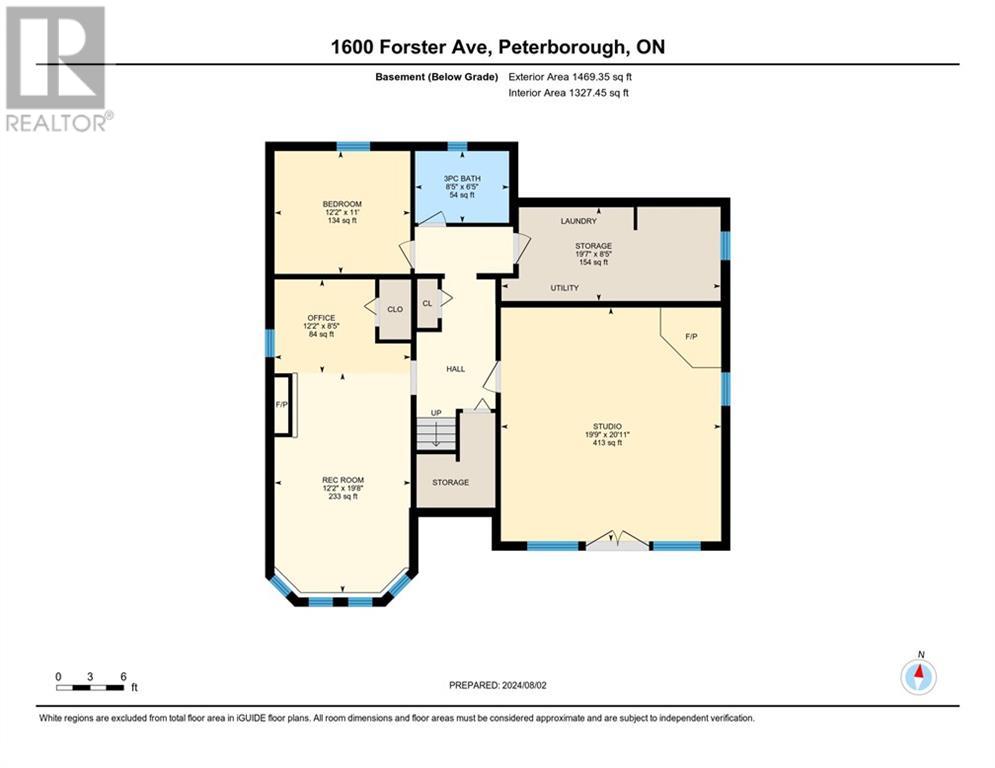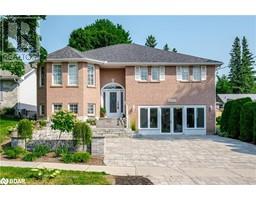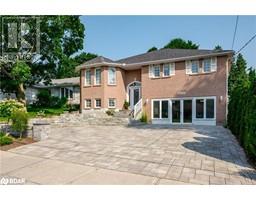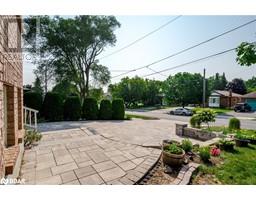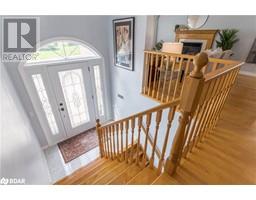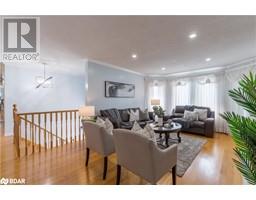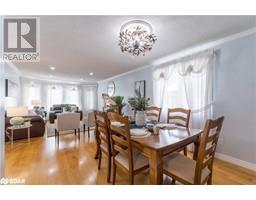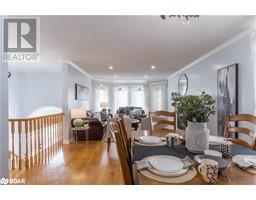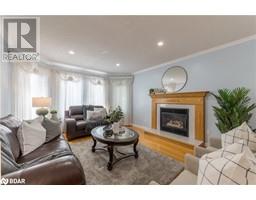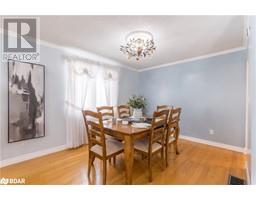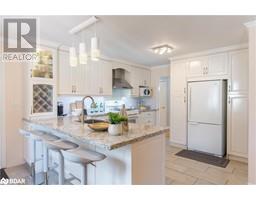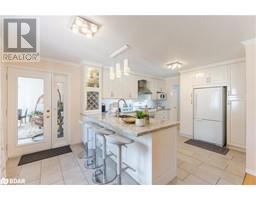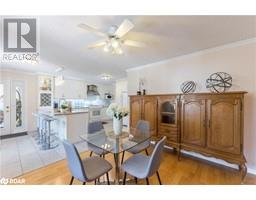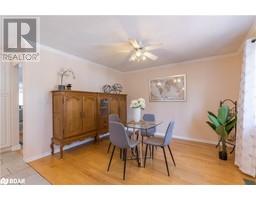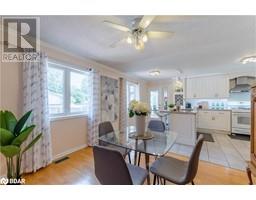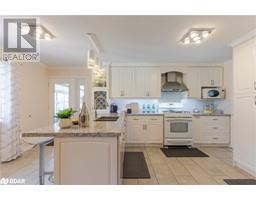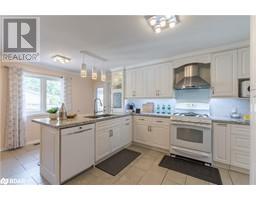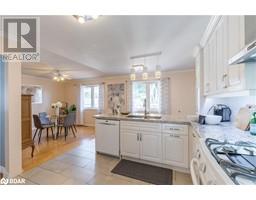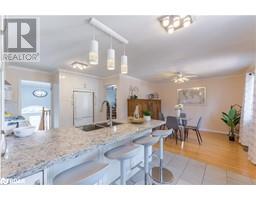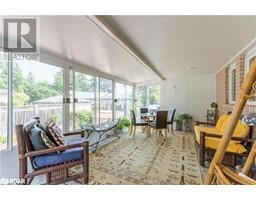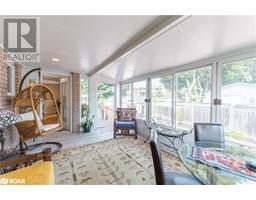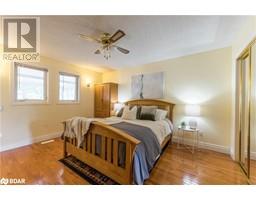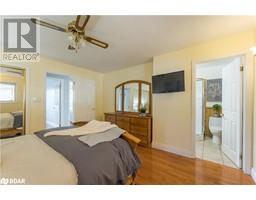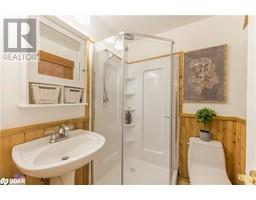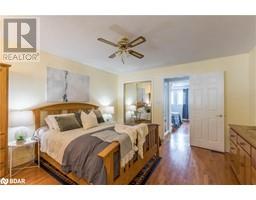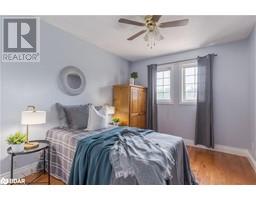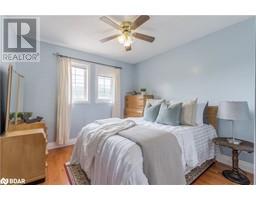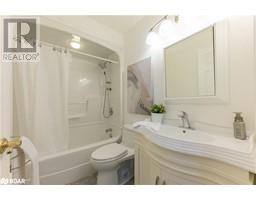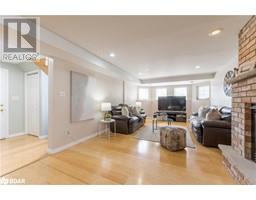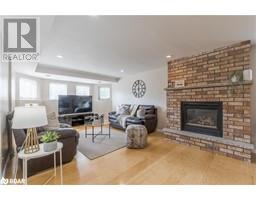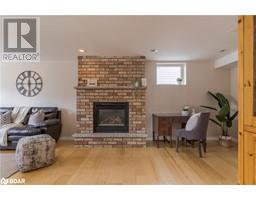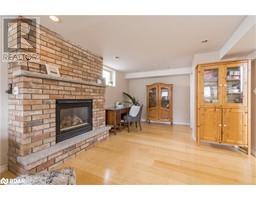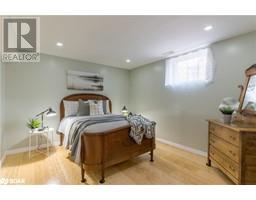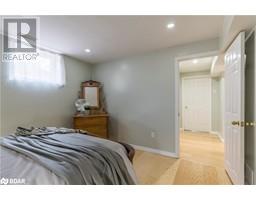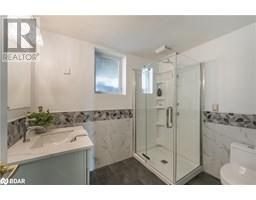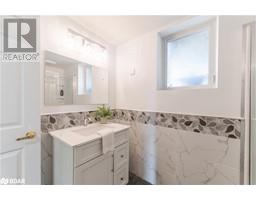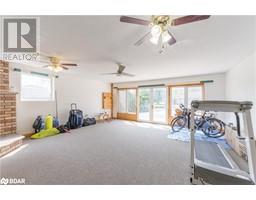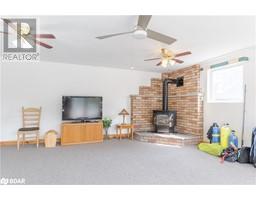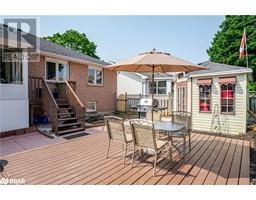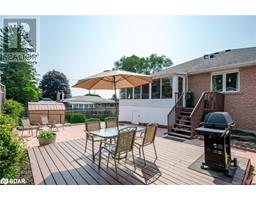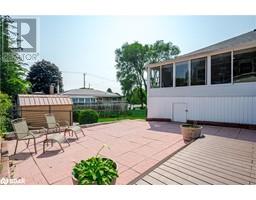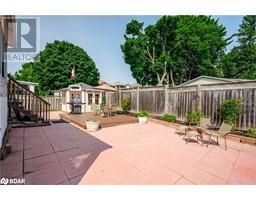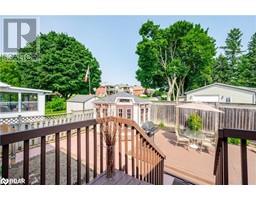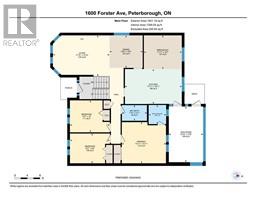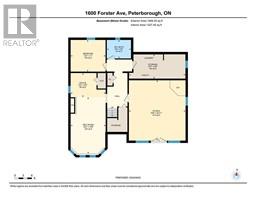1600 Forster Avenue Peterborough, Ontario K9K 1L5
$839,900
Spacious & bright raised brick bungalow in prestigious College Park! Super convenient Westend location close to all amenities & easy Hwy 115 access for commuters. Features 3+1 bedrooms, finished walkout lower level, 3 baths, 3 gas fireplaces, beautiful new custom kitchen, large sunroom addition overlooking the backyard with northwest facing sunset views + covered storage below & low maintenance backyard & patio. Other improvements include updated shingles (2014), Hardwood Floors (2011), Trane Gas Furnace (2013), Vanee HRV System, new HWT 2024, new shower in ensuite bath, brand new 3pc bath down and spectacular new stone work at the front entrance, gardens & driveway. Former double garage converted to a huge home gym/recreation/studio area with a separate heat source + walkout. Nearby SSFC Campus & The Wellness Centre, Multiple Parks all very close by +++. Large Laundry/Utility room, lots of storage throughout! Very nicely maintained & updated home. See the Virtual Tour, Gallery, Floor Plans & mapping under the multi-media button (id:26218)
Property Details
| MLS® Number | 40629217 |
| Property Type | Single Family |
| Amenities Near By | Golf Nearby, Hospital, Park, Public Transit, Shopping |
| Communication Type | High Speed Internet |
| Community Features | Quiet Area |
| Equipment Type | None |
| Parking Space Total | 4 |
| Rental Equipment Type | None |
| Structure | Shed |
Building
| Bathroom Total | 3 |
| Bedrooms Above Ground | 3 |
| Bedrooms Below Ground | 1 |
| Bedrooms Total | 4 |
| Appliances | Dishwasher, Dryer, Refrigerator, Washer, Range - Gas, Hood Fan |
| Architectural Style | Bungalow |
| Basement Development | Finished |
| Basement Type | Full (finished) |
| Constructed Date | 1994 |
| Construction Style Attachment | Detached |
| Cooling Type | Central Air Conditioning |
| Exterior Finish | Brick Veneer, Vinyl Siding |
| Fire Protection | Smoke Detectors |
| Fireplace Present | Yes |
| Fireplace Total | 3 |
| Fixture | Ceiling Fans |
| Heating Fuel | Natural Gas |
| Heating Type | Forced Air |
| Stories Total | 1 |
| Size Interior | 2970.41 Sqft |
| Type | House |
| Utility Water | Municipal Water |
Land
| Access Type | Road Access |
| Acreage | No |
| Land Amenities | Golf Nearby, Hospital, Park, Public Transit, Shopping |
| Sewer | Municipal Sewage System |
| Size Depth | 102 Ft |
| Size Frontage | 50 Ft |
| Size Total Text | Under 1/2 Acre |
| Zoning Description | R11m2m |
Rooms
| Level | Type | Length | Width | Dimensions |
|---|---|---|---|---|
| Lower Level | Laundry Room | 19'7'' x 8'5'' | ||
| Lower Level | 3pc Bathroom | Measurements not available | ||
| Lower Level | Bedroom | 12'2'' x 11'0'' | ||
| Lower Level | Office | 12'2'' x 8'5'' | ||
| Lower Level | Family Room | 19'8'' x 12'2'' | ||
| Main Level | 4pc Bathroom | Measurements not available | ||
| Main Level | Bedroom | 12'7'' x 9'4'' | ||
| Main Level | Bedroom | 12'7'' x 10'0'' | ||
| Main Level | 3pc Bathroom | Measurements not available | ||
| Main Level | Primary Bedroom | 13'11'' x 12'11'' | ||
| Main Level | Breakfast | 11'11'' x 10'7'' | ||
| Main Level | Kitchen | 17'11'' x 10'11'' | ||
| Main Level | Dining Room | 10'5'' x 10'3'' | ||
| Main Level | Living Room | 17'10'' x 12'10'' |
Utilities
| Cable | Available |
| Natural Gas | Available |
https://www.realtor.ca/real-estate/27250330/1600-forster-avenue-peterborough
Interested?
Contact us for more information

Christine Kemp
Broker
(705) 761-1454
www.ckemp.ca/
www.facebook.com/Christinekemprealestate/
(705) 741-6000


