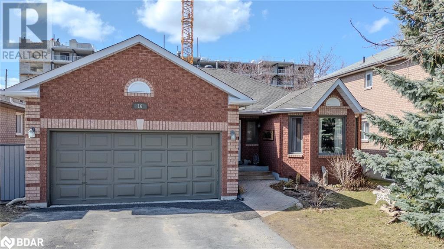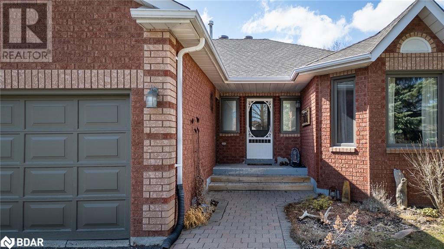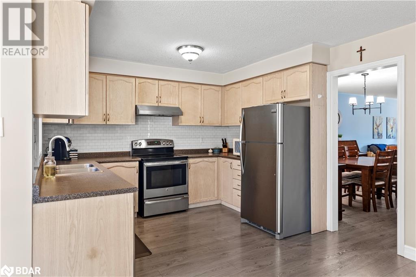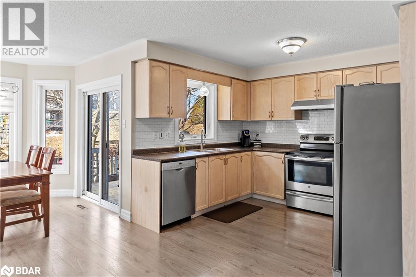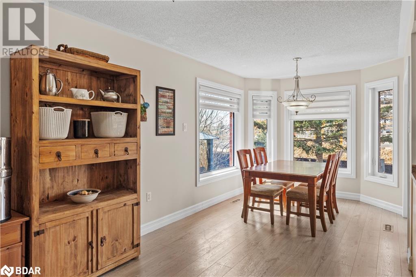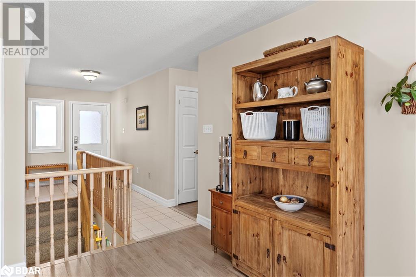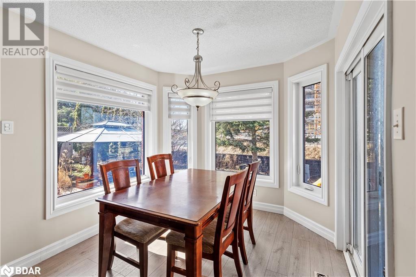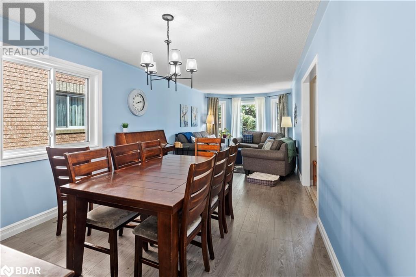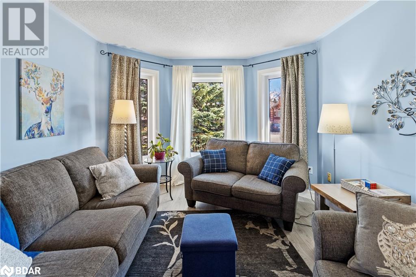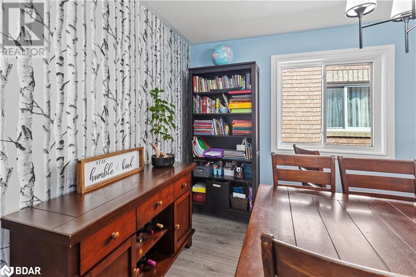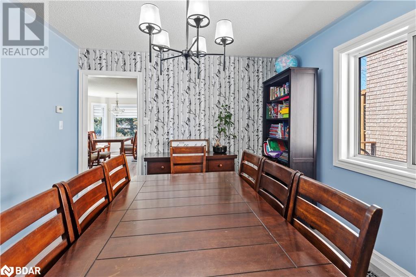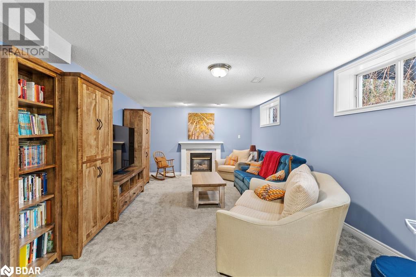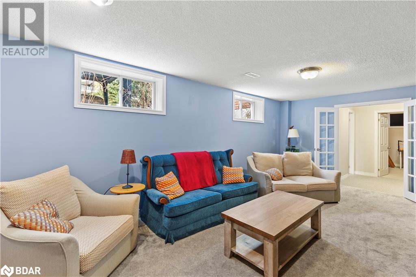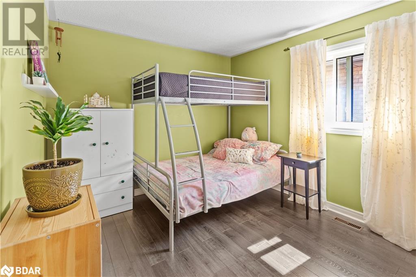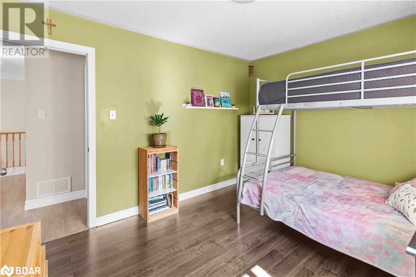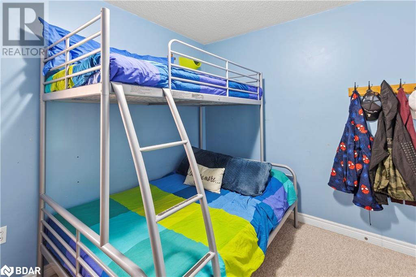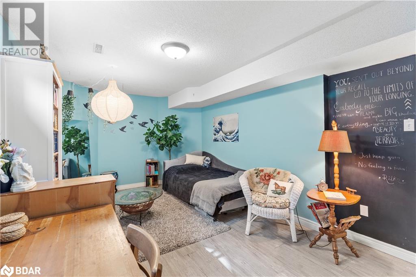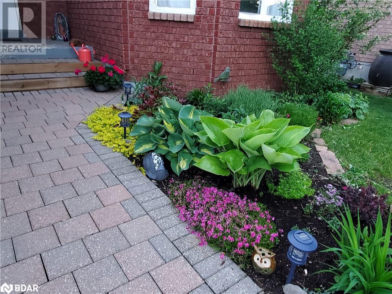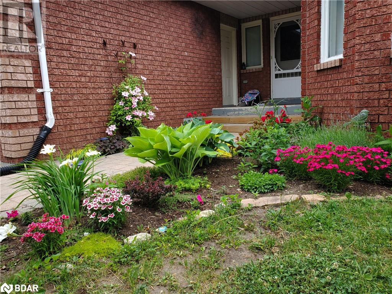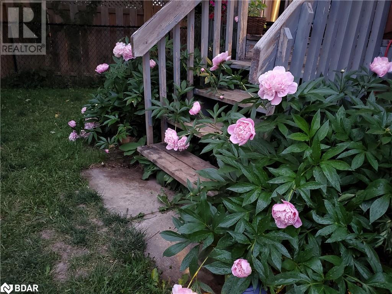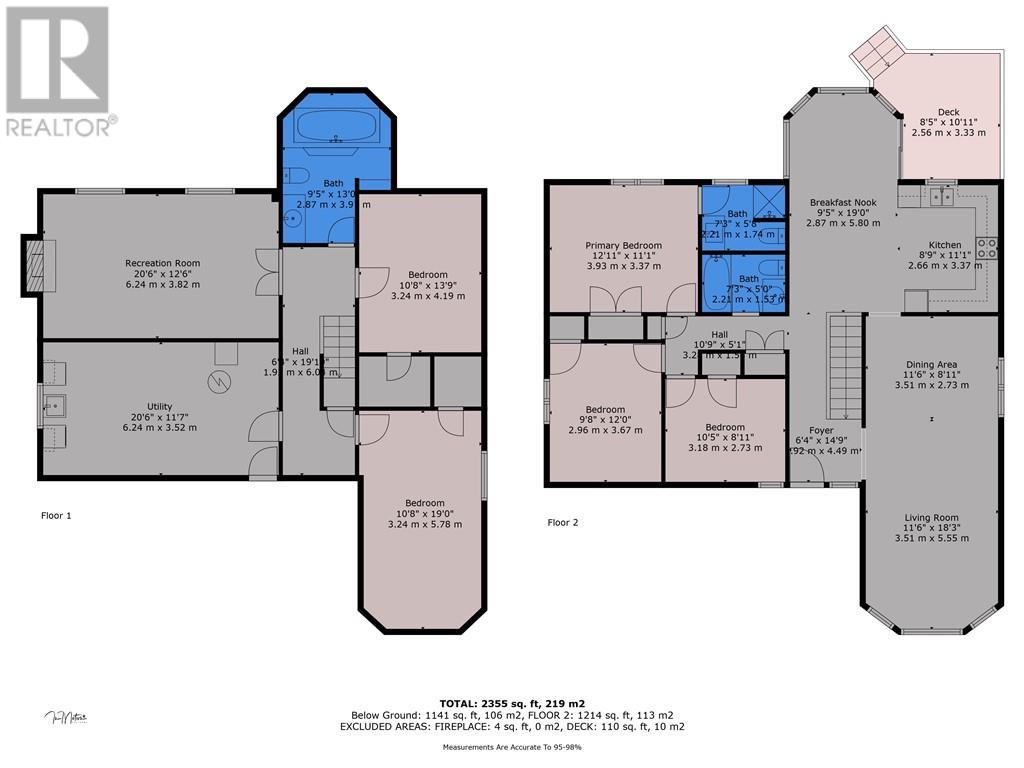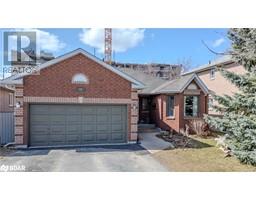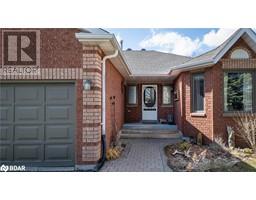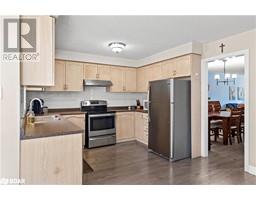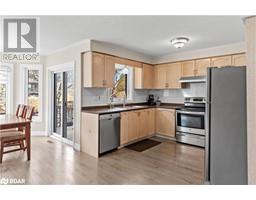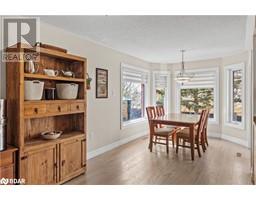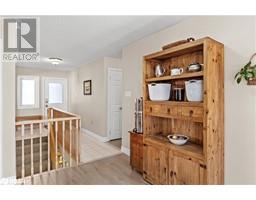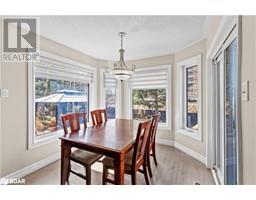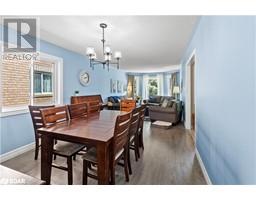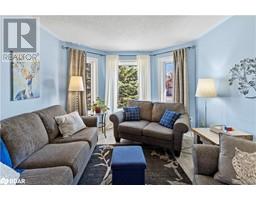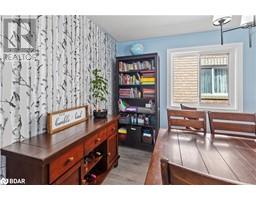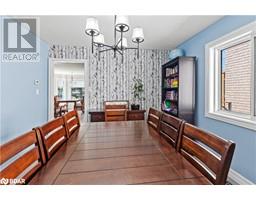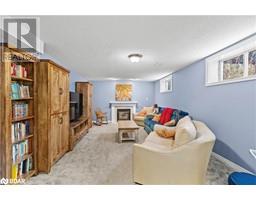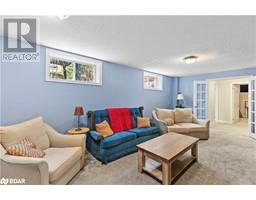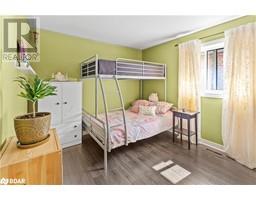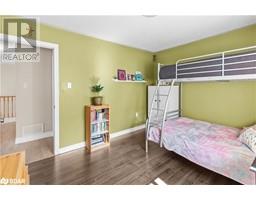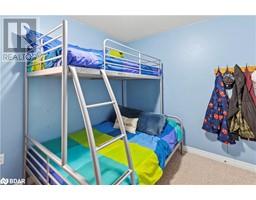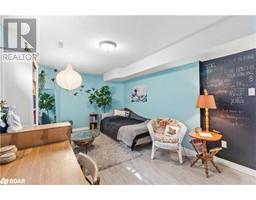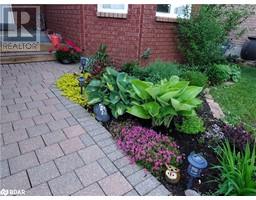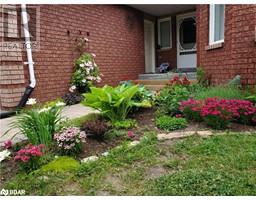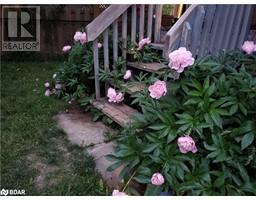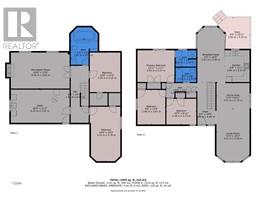16 Warner Road Barrie, Ontario L4N 7M4
$824,900
This spacious family home tucked away on a quiet dead end court in Barrie's south end shows pride of ownership throughout. The main floor features a generous kitchen + breakfast area which walks out to back yard & deck. The large living/dining combination is ideal for family or holiday gatherings. The 3 main floor bedrooms are spacious with a 3pc ensuite for the primary bedroom. A nice bright basement offers 2 more generous bedrooms (for a total of 5), plus family room with gas fireplace, 3rd bathroom & a multi purpose laundry/utility and storage room with lots of potential for craft room or workshop. Attractive landscaping in both front and back with plenty of perennials & raspberry bushes make this a summer joy! Enjoy the evening sun in the back yard! A privacy fence will be erected in the back upon completion of construction behind the home. As an added bonus, there is no sidewalk in front so there is room for up to 4 cars in the driveway plus the double garage. Ideal location with easy access to major shopping, highway access, schools, rec centre and more. (id:26218)
Property Details
| MLS® Number | 40600079 |
| Property Type | Single Family |
| Amenities Near By | Public Transit, Shopping |
| Community Features | Community Centre |
| Features | Cul-de-sac |
| Parking Space Total | 2 |
Building
| Bathroom Total | 3 |
| Bedrooms Above Ground | 3 |
| Bedrooms Below Ground | 2 |
| Bedrooms Total | 5 |
| Appliances | Central Vacuum, Dishwasher, Refrigerator, Stove, Window Coverings |
| Architectural Style | Bungalow |
| Basement Development | Finished |
| Basement Type | Full (finished) |
| Constructed Date | 1994 |
| Construction Style Attachment | Detached |
| Cooling Type | Central Air Conditioning |
| Exterior Finish | Brick |
| Foundation Type | Poured Concrete |
| Heating Fuel | Natural Gas |
| Heating Type | Forced Air |
| Stories Total | 1 |
| Size Interior | 2617 Sqft |
| Type | House |
| Utility Water | Municipal Water |
Parking
| Attached Garage |
Land
| Access Type | Highway Access |
| Acreage | No |
| Land Amenities | Public Transit, Shopping |
| Landscape Features | Landscaped |
| Sewer | Municipal Sewage System |
| Size Depth | 109 Ft |
| Size Frontage | 49 Ft |
| Size Total Text | Under 1/2 Acre |
| Zoning Description | R2 |
Rooms
| Level | Type | Length | Width | Dimensions |
|---|---|---|---|---|
| Basement | 3pc Bathroom | Measurements not available | ||
| Basement | Bedroom | 10'6'' x 13'7'' | ||
| Basement | Bedroom | 10'6'' x 18'9'' | ||
| Basement | Laundry Room | 20'4'' x 11'5'' | ||
| Basement | Family Room | 20'4'' x 12'5'' | ||
| Main Level | 3pc Bathroom | Measurements not available | ||
| Main Level | 4pc Bathroom | Measurements not available | ||
| Main Level | Bedroom | 10'4'' x 12'0'' | ||
| Main Level | Bedroom | 9'7'' x 12'0'' | ||
| Main Level | Bedroom | 12'8'' x 11'0'' | ||
| Main Level | Living Room | 11'5'' x 18'0'' | ||
| Main Level | Dining Room | 11'5'' x 8'9'' | ||
| Main Level | Breakfast | 9'4'' x 19'0'' | ||
| Main Level | Kitchen | 8'7'' x 11'0'' |
https://www.realtor.ca/real-estate/27016658/16-warner-road-barrie
Interested?
Contact us for more information

Patricia Mccallum
Salesperson
(705) 722-5246
www.patriciasellsbarrie.ca/
www.facebook.com/homesinbarrie
www.linkedin.com/in/century21patriciamccallum/
twitter.com/homesinbarrie

152 Bayfield Street
Barrie, L4M 3B5
(705) 722-7100
(705) 722-5246
www.REMAXCHAY.com


