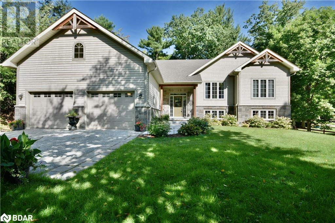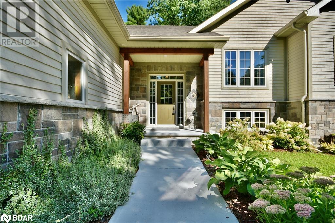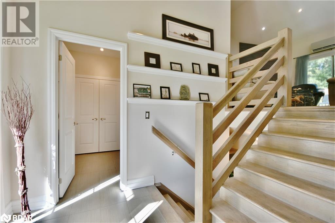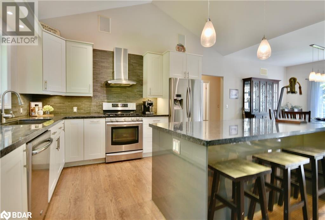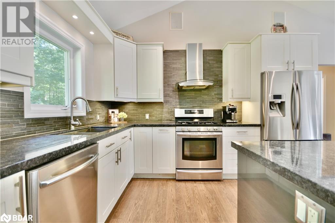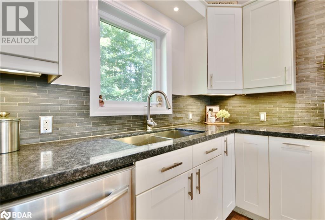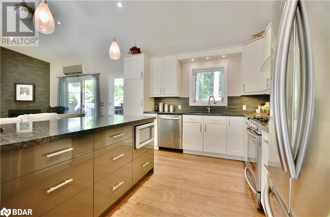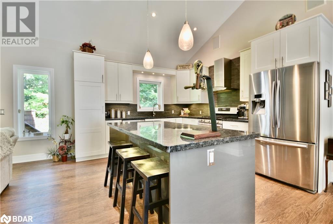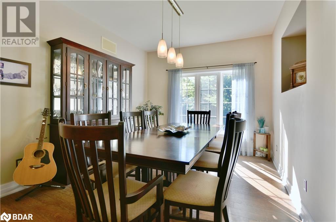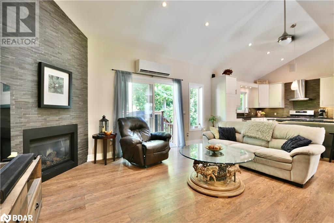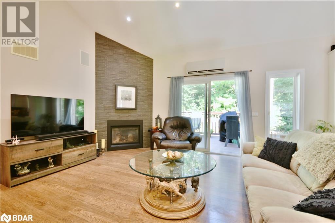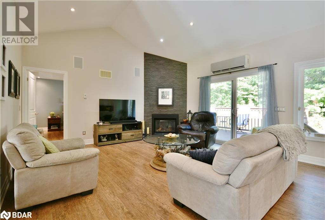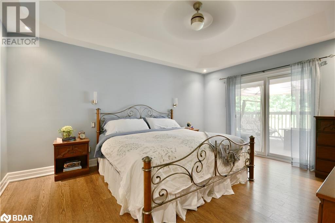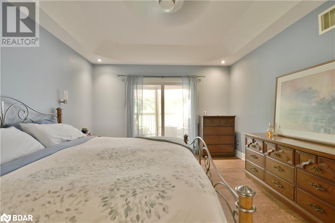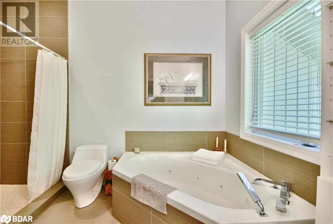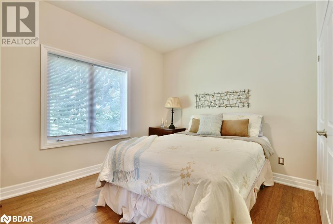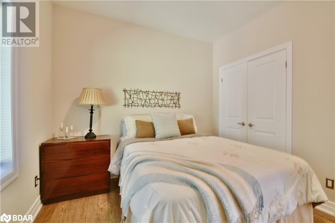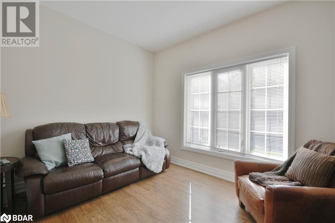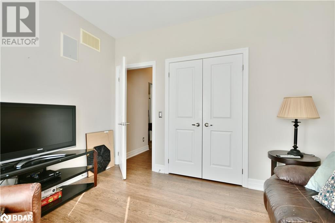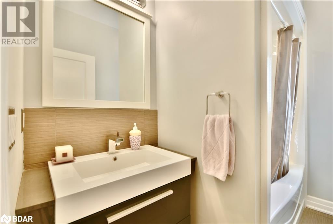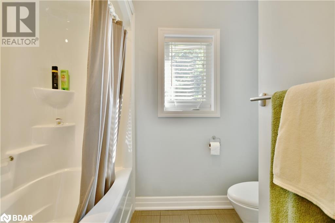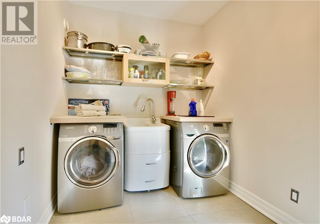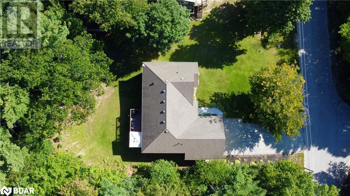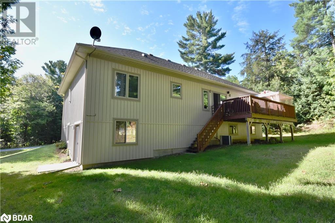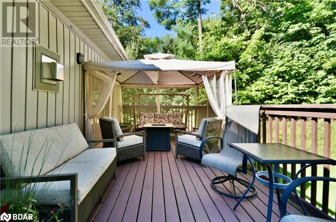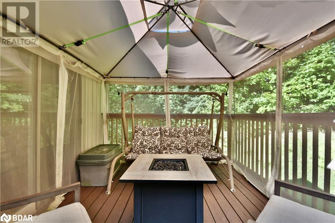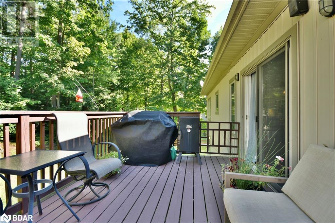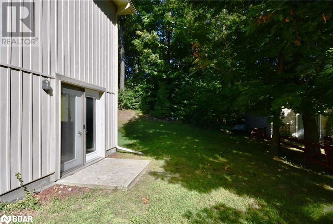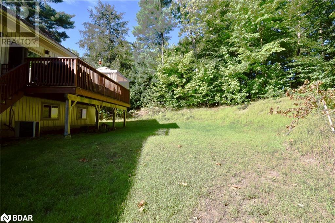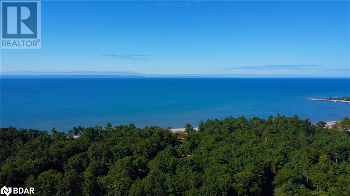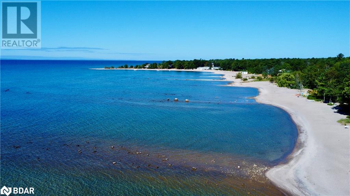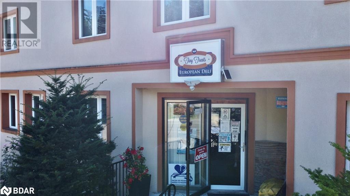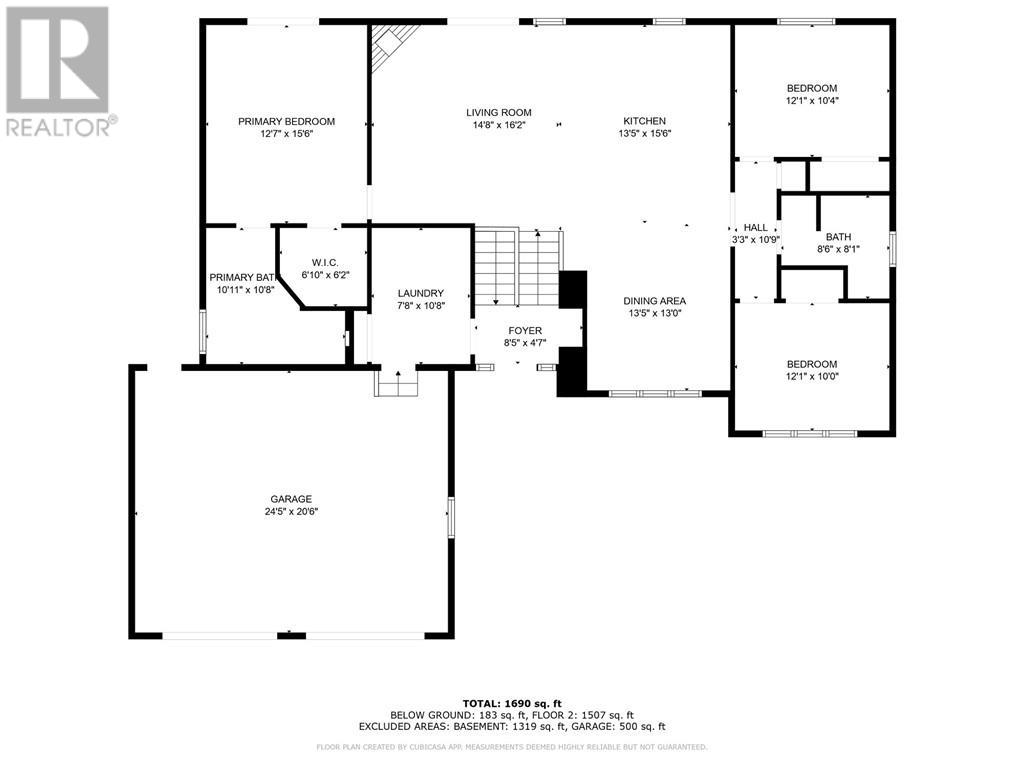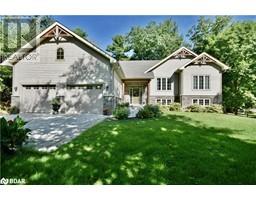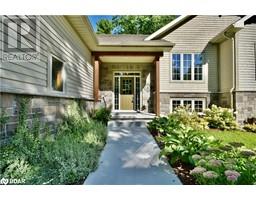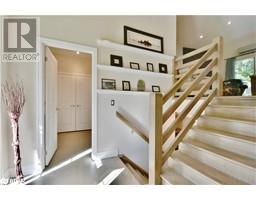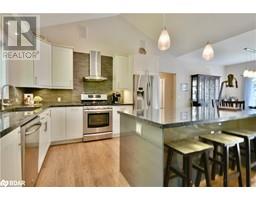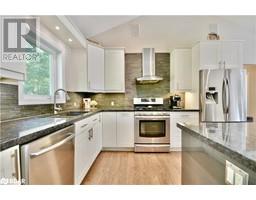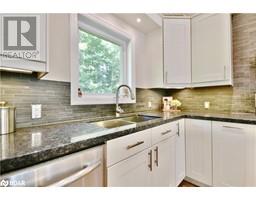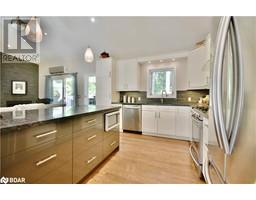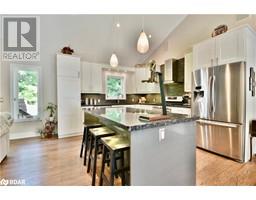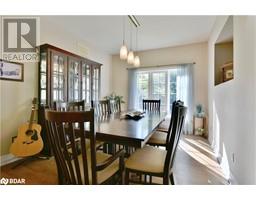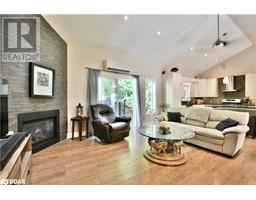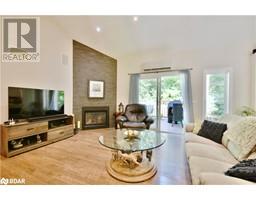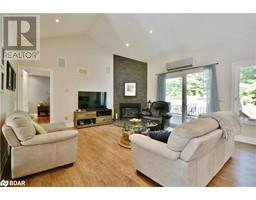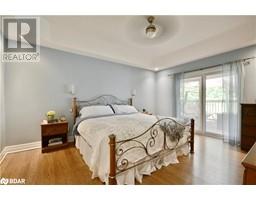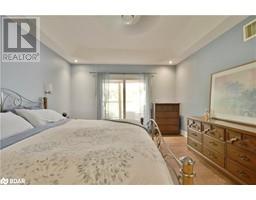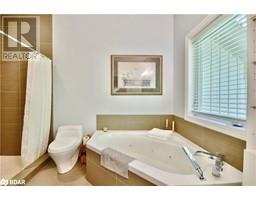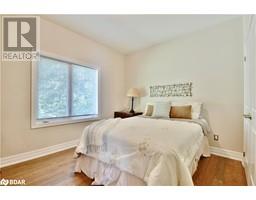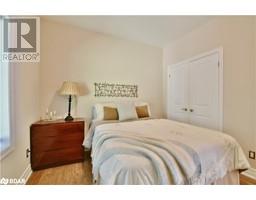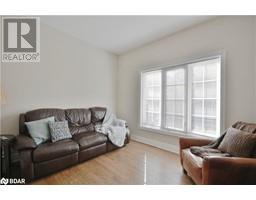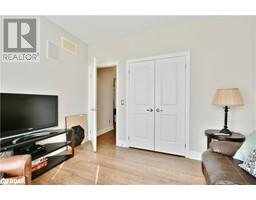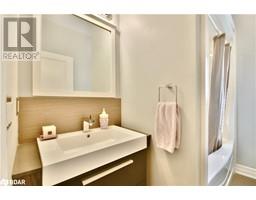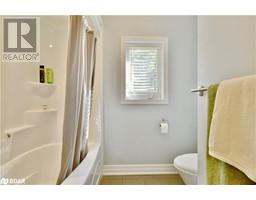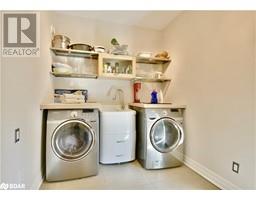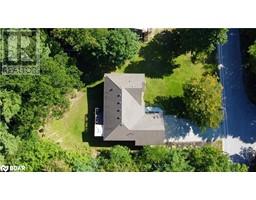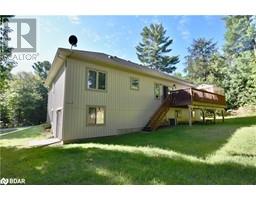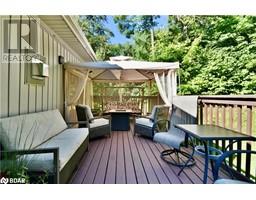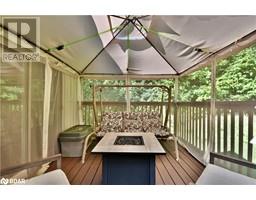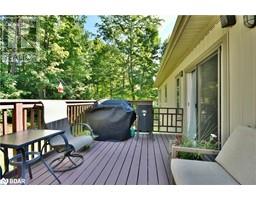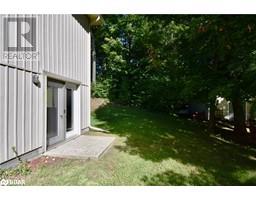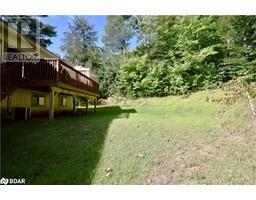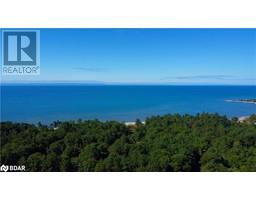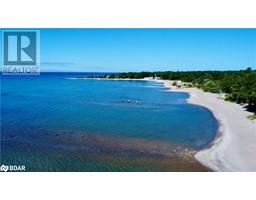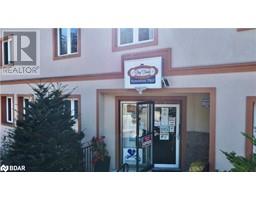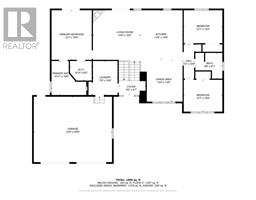16 Macedonia Circle Tiny, Ontario L9M 0H9
$959,900
Stunning 3-bedroom, 2-bathroom home within walking distance to Lafontaine beach. The main floor boasts an open-concept layout filled with natural light, ideal for both entertaining and everyday living. The kitchen features granite countertops and a spacious island that opens to a living room with vaulted ceilings, a gas fireplace, and direct access to the deck. A separate dining area comfortably accommodates an 8+ person table, perfect for gatherings. The primary bedroom is a serene retreat with a walkout, a 4-piece ensuite, and a walk-in closet complete with bonus loft storage. Two additional bedrooms and a 4-piece bath complete this level. The front foyer includes a generous mudroom, laundry area, and access to the double garage. The unfinished basement, with large above-grade windows and a walkout to the side yard, offers endless possibilities for customization. Built with energy efficiency in mind, this home features an ICF foundation, an on-demand hot water heater, and radiant heat. Located in a prime spot close to the beach and the renowned deli, this home is ready for you to move in and enjoy. Don't miss out, book your showing today! (id:26218)
Property Details
| MLS® Number | 40669887 |
| Property Type | Single Family |
| Amenities Near By | Beach, Park |
| Features | Country Residential |
| Parking Space Total | 8 |
Building
| Bathroom Total | 2 |
| Bedrooms Above Ground | 3 |
| Bedrooms Total | 3 |
| Appliances | Central Vacuum, Dishwasher, Dryer, Refrigerator, Stove, Water Softener, Washer |
| Architectural Style | Raised Bungalow |
| Basement Development | Unfinished |
| Basement Type | Full (unfinished) |
| Construction Material | Wood Frame |
| Construction Style Attachment | Detached |
| Cooling Type | Ductless |
| Exterior Finish | Stone, Wood |
| Fireplace Present | Yes |
| Fireplace Total | 1 |
| Foundation Type | Insulated Concrete Forms |
| Heating Fuel | Natural Gas |
| Heating Type | Radiant Heat |
| Stories Total | 1 |
| Size Interior | 1592 Sqft |
| Type | House |
| Utility Water | Municipal Water |
Parking
| Attached Garage |
Land
| Acreage | No |
| Land Amenities | Beach, Park |
| Sewer | Septic System |
| Size Depth | 150 Ft |
| Size Frontage | 100 Ft |
| Size Total Text | Under 1/2 Acre |
| Zoning Description | Res |
Rooms
| Level | Type | Length | Width | Dimensions |
|---|---|---|---|---|
| Main Level | 4pc Bathroom | Measurements not available | ||
| Main Level | Bedroom | 11'8'' x 10'0'' | ||
| Main Level | Bedroom | 11'8'' x 10'0'' | ||
| Main Level | Full Bathroom | Measurements not available | ||
| Main Level | Primary Bedroom | 15'11'' x 12'4'' | ||
| Main Level | Dining Room | 11'9'' x 10'8'' | ||
| Main Level | Living Room | 28'4'' x 15'11'' | ||
| Main Level | Kitchen | 15'11'' x 12'9'' |
https://www.realtor.ca/real-estate/27587888/16-macedonia-circle-tiny
Interested?
Contact us for more information

Tomas Sample
Broker
(705) 721-9182

355 Bayfield Street, Suite B
Barrie, Ontario L4M 3C3
(705) 721-9111
(705) 721-9182
www.century21.ca/bjrothrealty/


