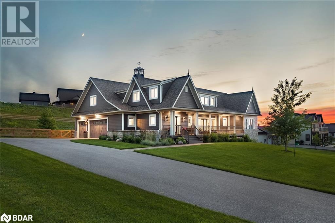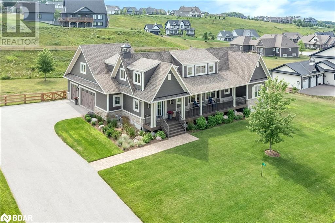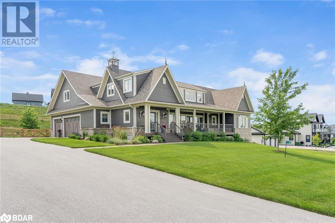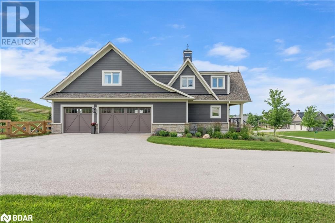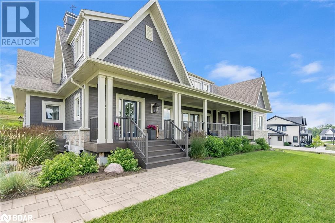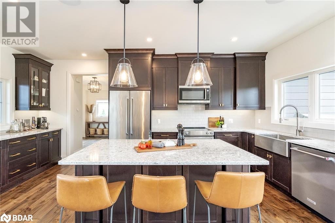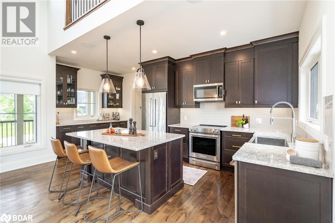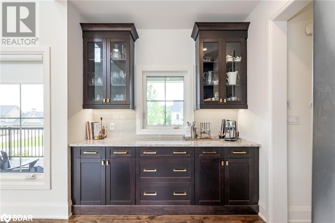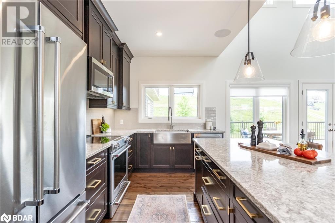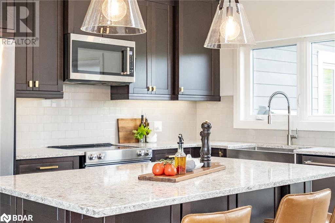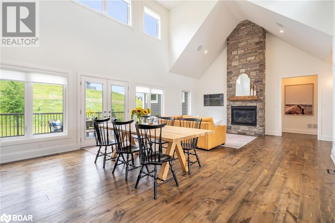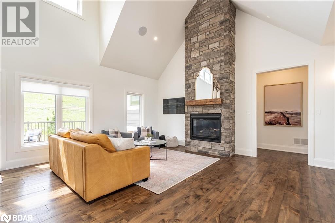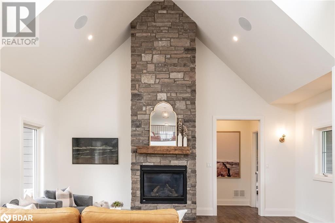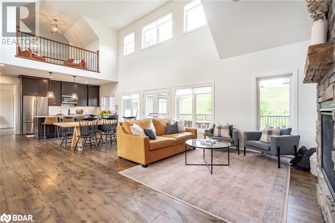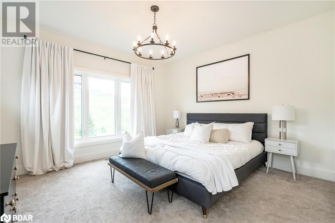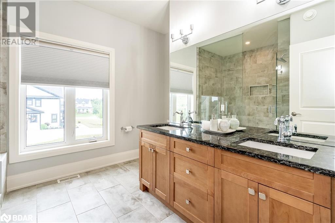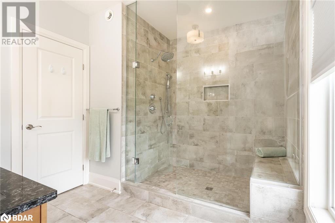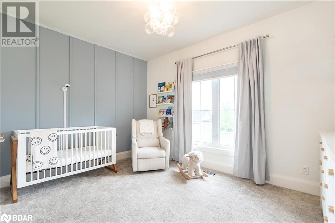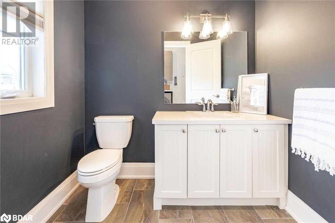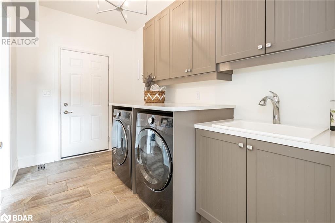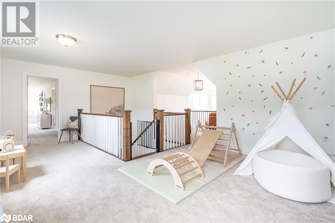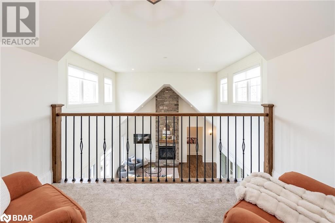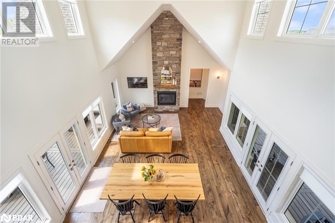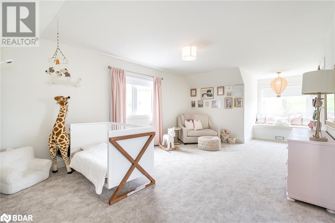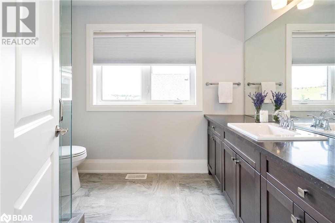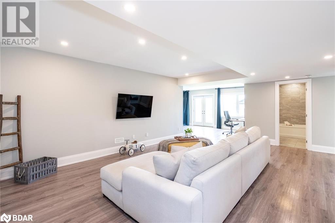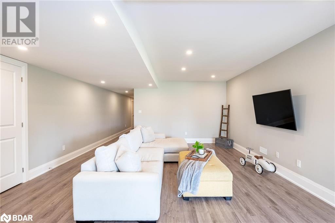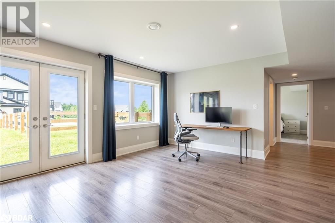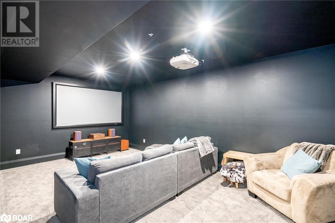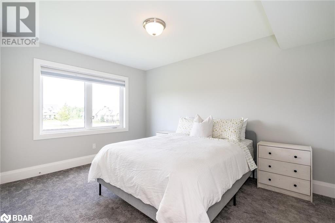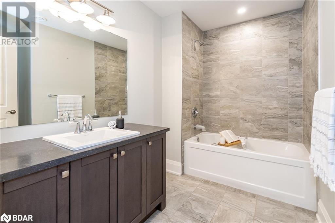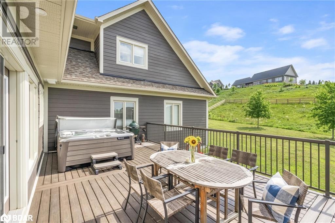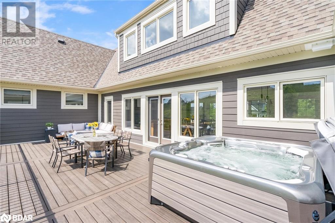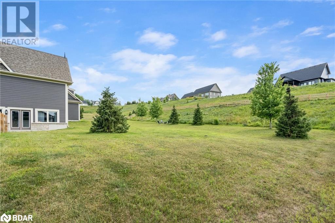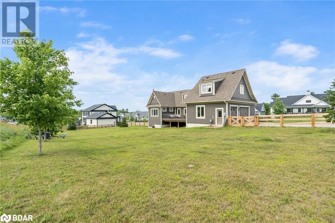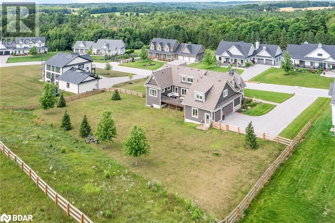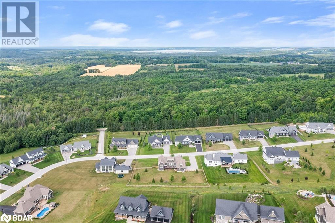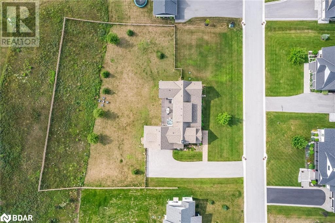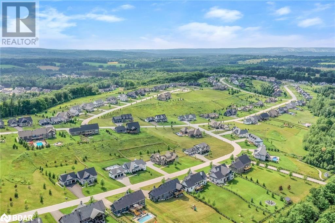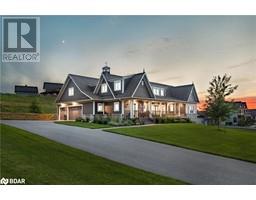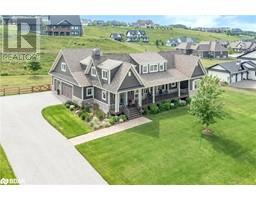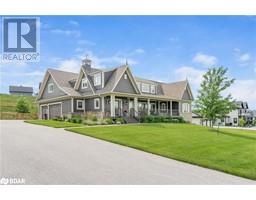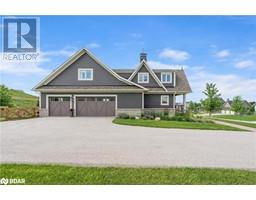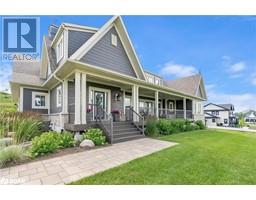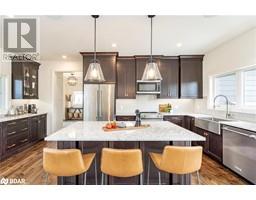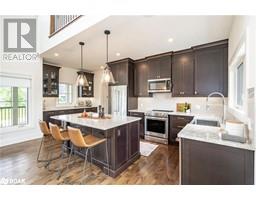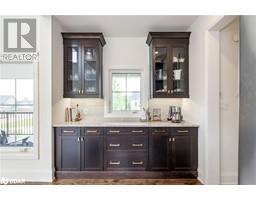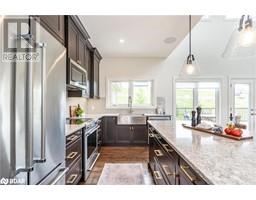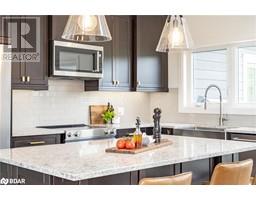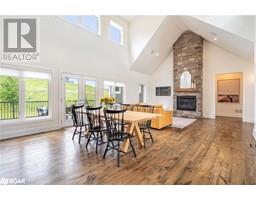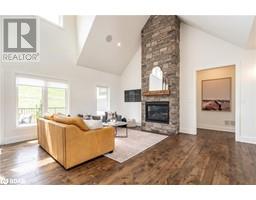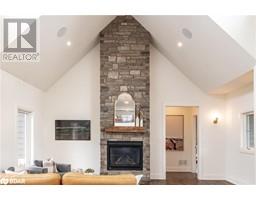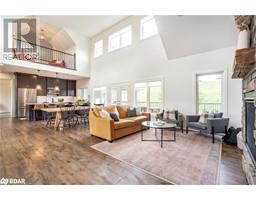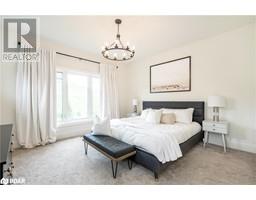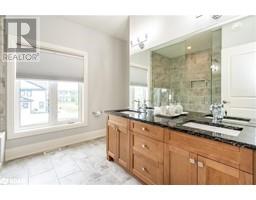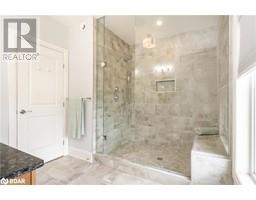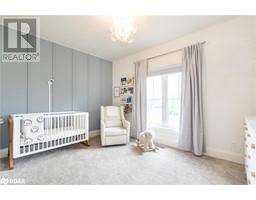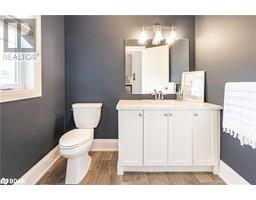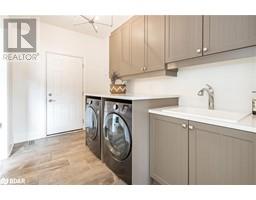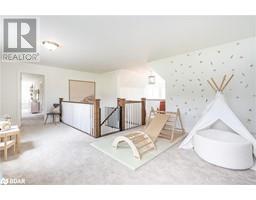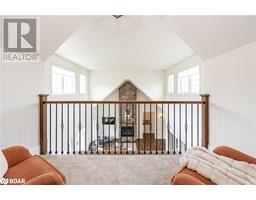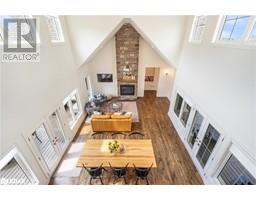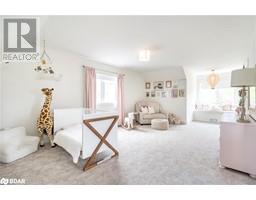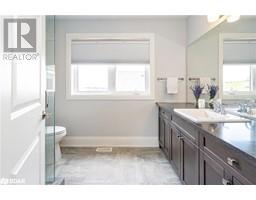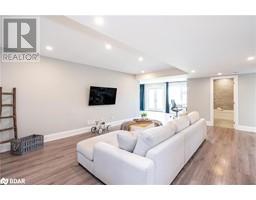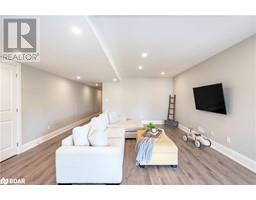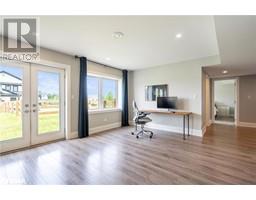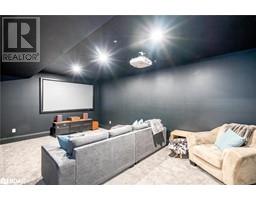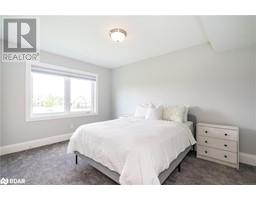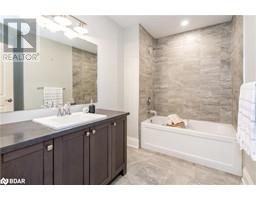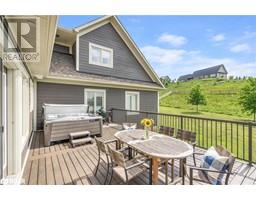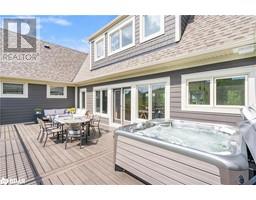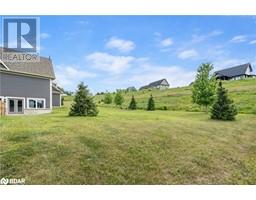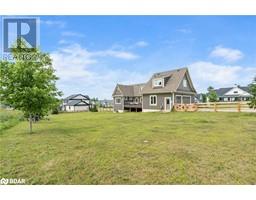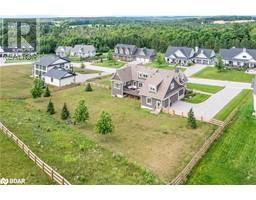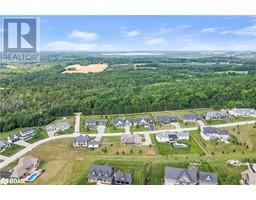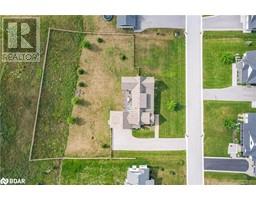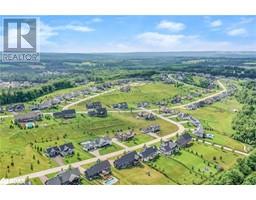16 Gelderland Crescent Oro-Medonte, Ontario L0K 1E0
$1,799,000
Top 5 Reasons You Will Love This Home: 1) Perfectly placed with access to the remarkable family-friendly neighbourhood of Braestone and its exceptional amenities, including the farm, nature trails, a playground, community events, and pure tranquility 2) Open-concept great room with a vaulted ceiling, stone fireplace, and expansive windows illuminating the space with natural light, perfect for spending time with friends and family, along with a theatre room in the basement ideal for watching a movie with loved ones 3) Close to Simcoe County's amenities, including breweries, golf courses, skiing, and beautiful beaches, and only a 15 minute drive into Orillia 4) Several exceptional features, including an upper level loft and sprawling bedroom with an ensuite that could serve as a secondary primary bedroom, a walkout from the lower level, and ample natural light 5) Enjoy the beautiful sunset views or gaze at the stars from the hot tub on the composite back deck, overlooking the large fenced-in property, while being settled in a prime location with Braestone Club just up the road, alongside Ktchn, one of Ontario's best dining spots. 4,228 fin.sq.ft. Age 4. Visit our website for more detailed information. (id:26218)
Property Details
| MLS® Number | 40617461 |
| Property Type | Single Family |
| Amenities Near By | Golf Nearby |
| Community Features | Quiet Area, School Bus |
| Equipment Type | Water Heater |
| Features | Paved Driveway, Country Residential, Sump Pump |
| Parking Space Total | 12 |
| Rental Equipment Type | Water Heater |
Building
| Bathroom Total | 4 |
| Bedrooms Above Ground | 3 |
| Bedrooms Below Ground | 1 |
| Bedrooms Total | 4 |
| Appliances | Central Vacuum - Roughed In, Dishwasher, Dryer, Microwave, Refrigerator, Washer, Hot Tub |
| Architectural Style | Raised Bungalow |
| Basement Development | Finished |
| Basement Type | Full (finished) |
| Constructed Date | 2020 |
| Construction Style Attachment | Detached |
| Cooling Type | Central Air Conditioning |
| Exterior Finish | Other |
| Fire Protection | Smoke Detectors |
| Fireplace Present | Yes |
| Fireplace Total | 1 |
| Foundation Type | Poured Concrete |
| Half Bath Total | 1 |
| Heating Fuel | Natural Gas |
| Heating Type | Forced Air |
| Stories Total | 1 |
| Size Interior | 4228 Sqft |
| Type | House |
| Utility Water | Community Water System |
Parking
| Attached Garage |
Land
| Acreage | No |
| Fence Type | Fence |
| Land Amenities | Golf Nearby |
| Sewer | Septic System |
| Size Depth | 192 Ft |
| Size Frontage | 196 Ft |
| Size Total Text | 1/2 - 1.99 Acres |
| Zoning Description | R1*75 |
Rooms
| Level | Type | Length | Width | Dimensions |
|---|---|---|---|---|
| Second Level | 3pc Bathroom | Measurements not available | ||
| Second Level | Bedroom | 30'8'' x 12'11'' | ||
| Second Level | Loft | 22'7'' x 21'11'' | ||
| Basement | 4pc Bathroom | Measurements not available | ||
| Basement | Bedroom | 13'5'' x 10'2'' | ||
| Basement | Office | 23'1'' x 12'10'' | ||
| Basement | Family Room | 21'1'' x 15'9'' | ||
| Basement | Media | 19'4'' x 11'6'' | ||
| Main Level | Laundry Room | 11'5'' x 6'11'' | ||
| Main Level | 2pc Bathroom | Measurements not available | ||
| Main Level | Bedroom | 13'10'' x 10'1'' | ||
| Main Level | Full Bathroom | Measurements not available | ||
| Main Level | Primary Bedroom | 27'4'' x 13'11'' | ||
| Main Level | Great Room | 21'2'' x 19'1'' | ||
| Main Level | Eat In Kitchen | 19'1'' x 15'1'' |
https://www.realtor.ca/real-estate/27150785/16-gelderland-crescent-oro-medonte
Interested?
Contact us for more information

Mark Faris
Broker
(705) 797-8486
www.facebook.com/themarkfaristeam

443 Bayview Drive
Barrie, Ontario L4N 8Y2
(705) 797-8485
(705) 797-8486
www.faristeam.ca
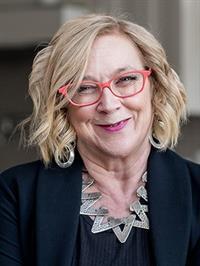
Donna Winfield
Salesperson
(705) 797-8486

6288 Yonge Street
Innisfil, Ontario L0L 1K0
(705) 797-8485
(705) 797-8486
www.faristeam.ca


