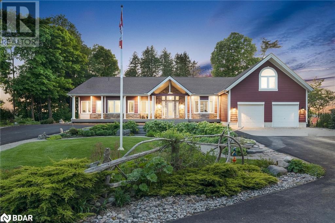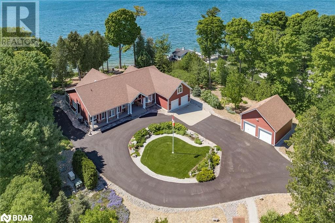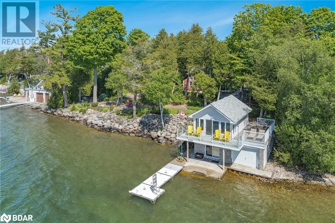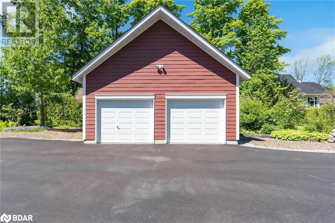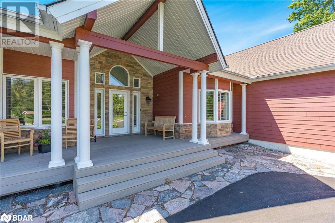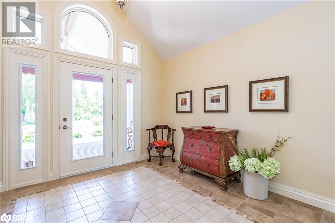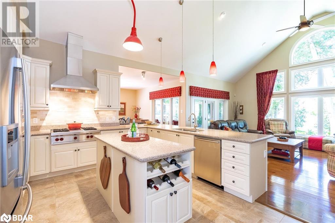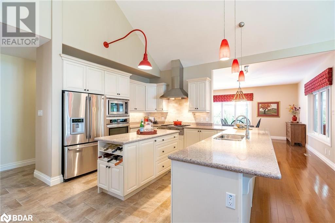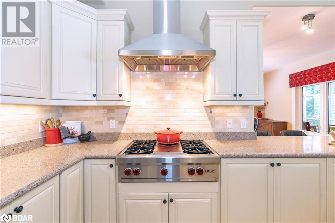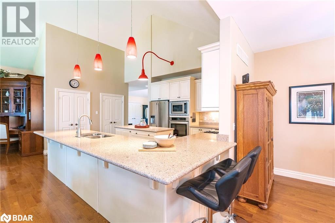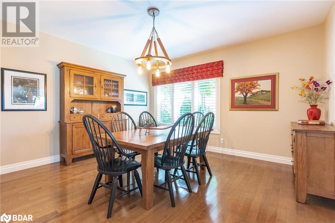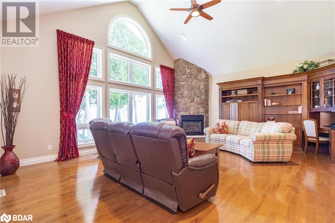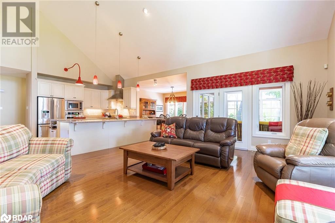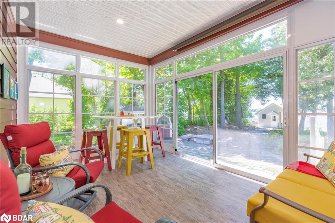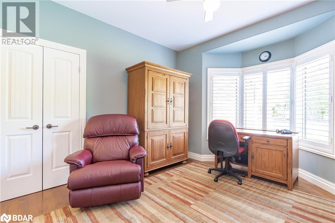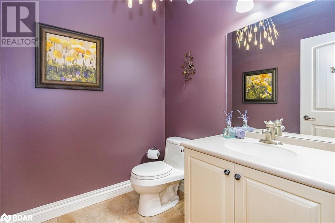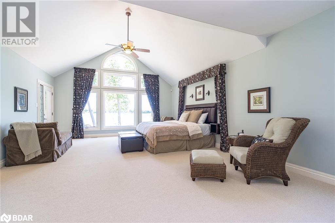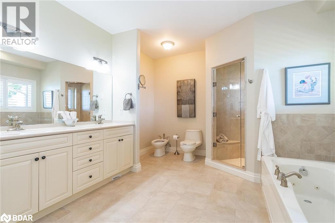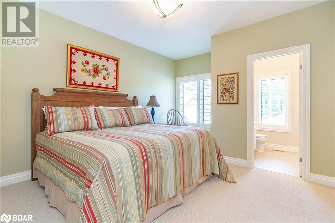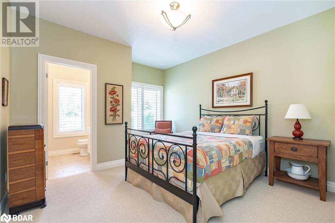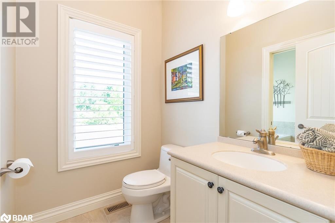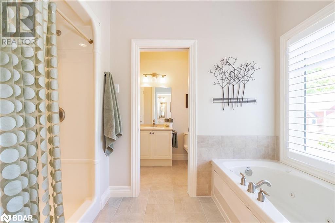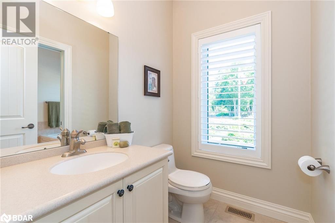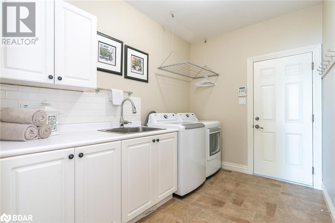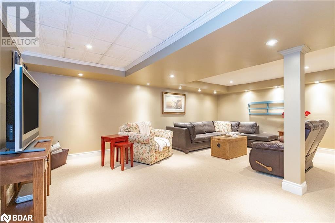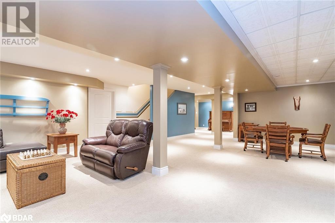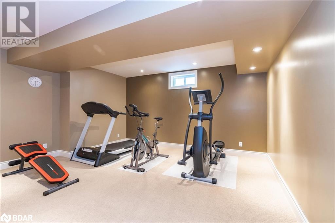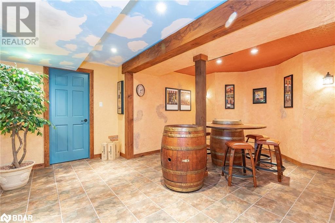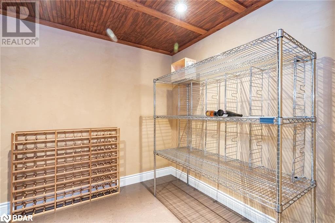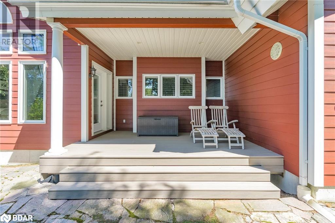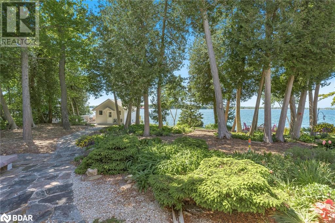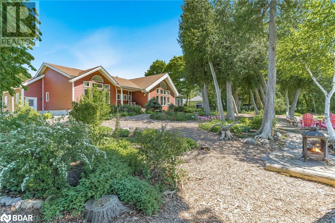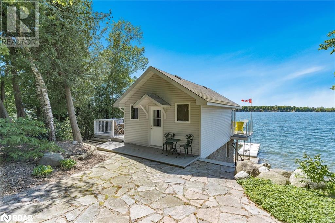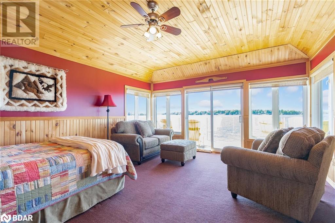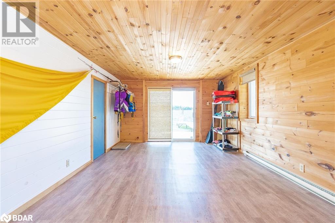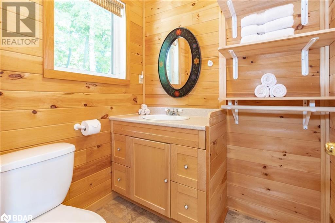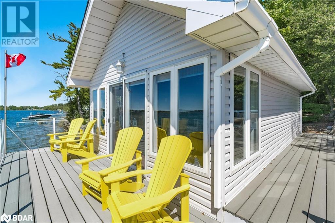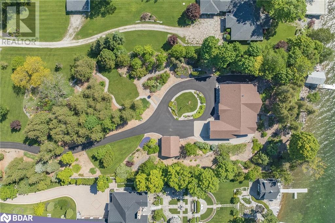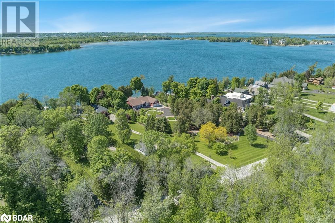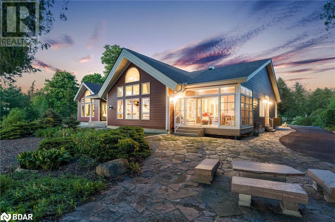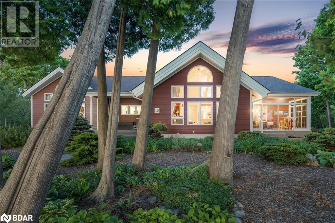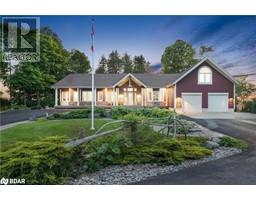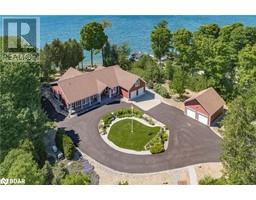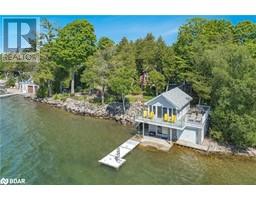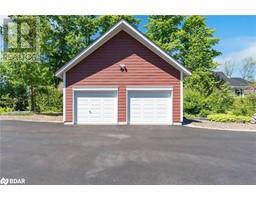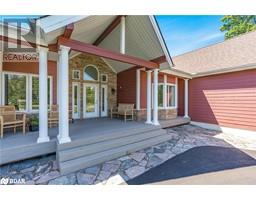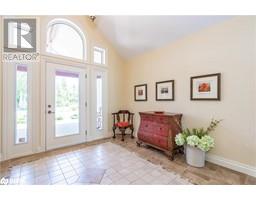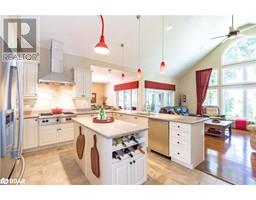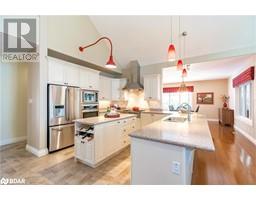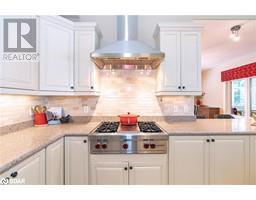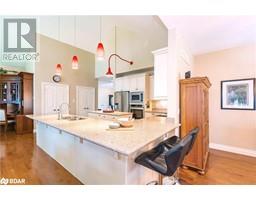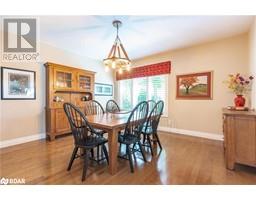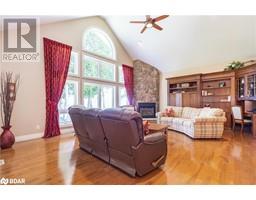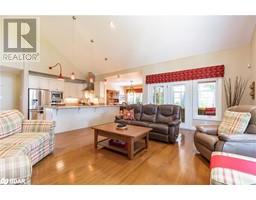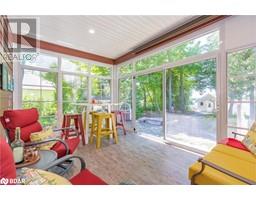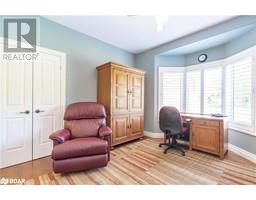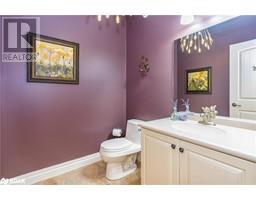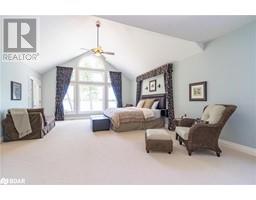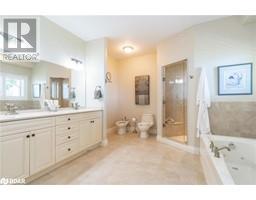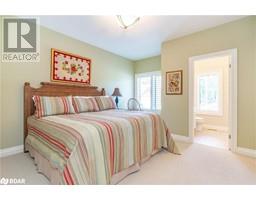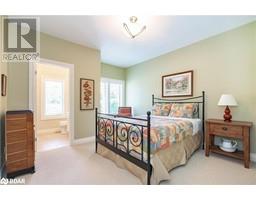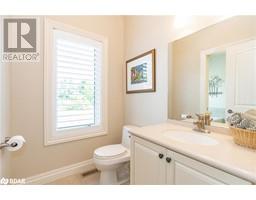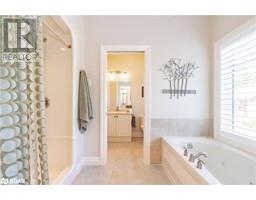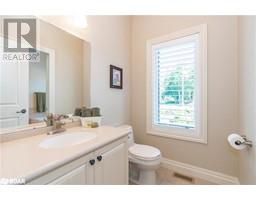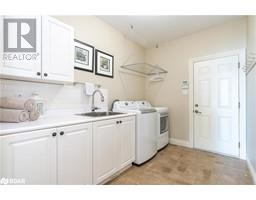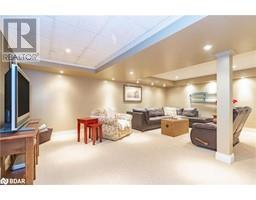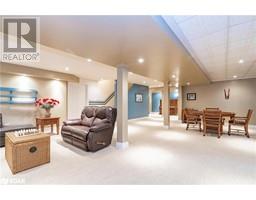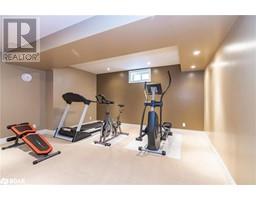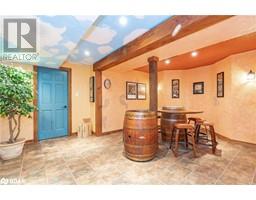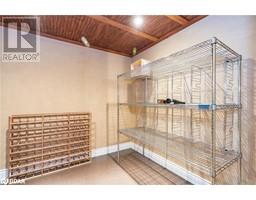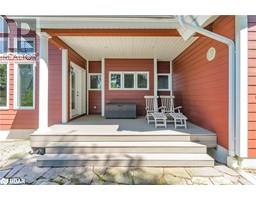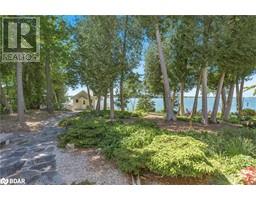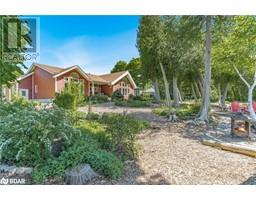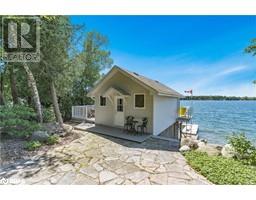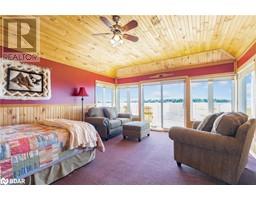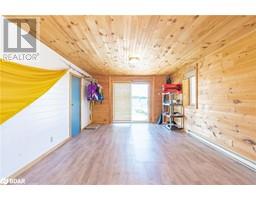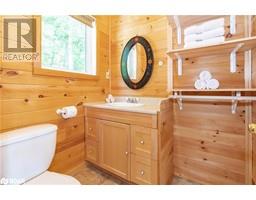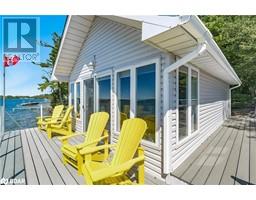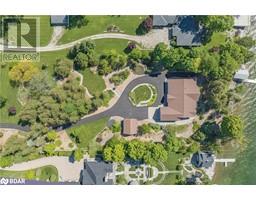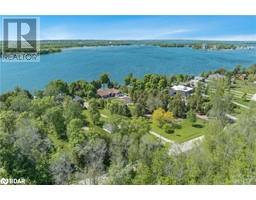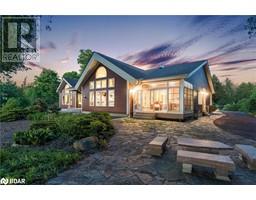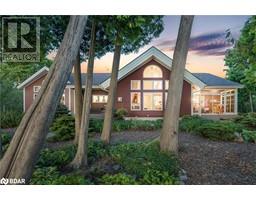157 Creighton Street S Orillia, Ontario L3V 6H7
$3,749,000
Top 5 Reasons You Will Love This Home: 1) Truly spectacular waterfront home set on over two acres of pristine grounds offering a private setting on 200' of direct waterfront on Lake Simcoe, boasting incredible sunsets, a well-stocked perennial country garden with multiple watering stations, and in-ground sprinklers 2) Built-in 2007 by the current owner, this home offers over 3,000 square feet of finished living space on the main level, an additional 1,600 square feet in the basement, an attached three-car garage with inside entry, and a detached oversized 28'x24' garage/workshop, a 28'x24' boathouse with a power winch and additional living space above with a low maintenance composite deck and glass railings 3) Primary bedroom retreat offering panoramic water views, a 16' vaulted ceiling, floor-to-ceiling windows, a large walk-in closet with built-in closet organizers, and a vast 6-piece ensuite with a jetted soaker tub and a walk-in shower 4) Two additional main level bedrooms, each with a 2-piece ensuite and a shared bathroom with a shower and jetted soaker tub 5) Expansive basement featuring a wine cellar with climate control and a wine tasting room, an exercise room, and a large open-plan recreation room. 4,689 fin.sq.ft. Age 17. Visit our website for more detailed information. (id:26218)
Property Details
| MLS® Number | 40595521 |
| Property Type | Single Family |
| Community Features | Quiet Area |
| Equipment Type | None |
| Features | Paved Driveway, Sump Pump |
| Parking Space Total | 33 |
| Rental Equipment Type | None |
| Structure | Workshop |
| View Type | Direct Water View |
| Water Front Name | Lake Simcoe |
| Water Front Type | Waterfront |
Building
| Bathroom Total | 5 |
| Bedrooms Above Ground | 3 |
| Bedrooms Total | 3 |
| Appliances | Central Vacuum, Dishwasher, Freezer, Refrigerator, Sauna, Gas Stove(s) |
| Architectural Style | Bungalow |
| Basement Development | Partially Finished |
| Basement Type | Full (partially Finished) |
| Constructed Date | 2007 |
| Construction Material | Wood Frame |
| Construction Style Attachment | Detached |
| Cooling Type | Central Air Conditioning |
| Exterior Finish | Wood |
| Fireplace Present | Yes |
| Fireplace Total | 1 |
| Foundation Type | Poured Concrete |
| Half Bath Total | 4 |
| Heating Fuel | Natural Gas |
| Heating Type | Forced Air |
| Stories Total | 1 |
| Size Interior | 4689 Sqft |
| Type | House |
| Utility Water | Drilled Well |
Parking
| Attached Garage |
Land
| Access Type | Road Access |
| Acreage | Yes |
| Sewer | Septic System |
| Size Depth | 490 Ft |
| Size Frontage | 200 Ft |
| Size Total Text | 2 - 4.99 Acres |
| Surface Water | Lake |
| Zoning Description | Vr |
Rooms
| Level | Type | Length | Width | Dimensions |
|---|---|---|---|---|
| Basement | Recreation Room | 43'0'' x 24'9'' | ||
| Basement | Exercise Room | 15'5'' x 14'5'' | ||
| Basement | Other | 18'8'' x 15'4'' | ||
| Basement | Wine Cellar | 9'6'' x 7'8'' | ||
| Main Level | 2pc Bathroom | Measurements not available | ||
| Main Level | Primary Bedroom | 28'3'' x 17'2'' | ||
| Main Level | Full Bathroom | Measurements not available | ||
| Main Level | Bedroom | 14'0'' x 12'0'' | ||
| Main Level | 2pc Bathroom | Measurements not available | ||
| Main Level | Bedroom | 13'11'' x 12'0'' | ||
| Main Level | 2pc Bathroom | Measurements not available | ||
| Main Level | 2pc Bathroom | Measurements not available | ||
| Main Level | Laundry Room | 10'8'' x 7'5'' | ||
| Main Level | Sunroom | 14'5'' x 10'0'' | ||
| Main Level | Office | 13'5'' x 12'4'' | ||
| Main Level | Living Room | 23'7'' x 19'3'' | ||
| Main Level | Dining Room | 14'11'' x 14'6'' | ||
| Main Level | Kitchen | 17'7'' x 11'2'' |
https://www.realtor.ca/real-estate/26948240/157-creighton-street-s-orillia
Interested?
Contact us for more information

Mark Faris
Broker
(705) 797-8486
www.facebook.com/themarkfaristeam

443 Bayview Drive
Barrie, Ontario L4N 8Y2
(705) 797-8485
(705) 797-8486
www.faristeam.ca

Mike Howe
Broker
(705) 797-8486

6288 Yonge Street
Innisfil, Ontario L0L 1K0
(705) 797-8485
(705) 797-8486
www.faristeam.ca


