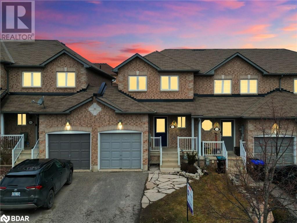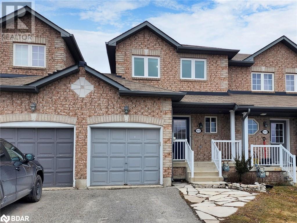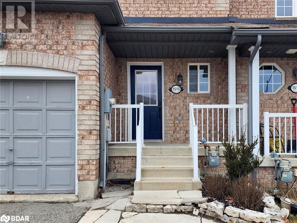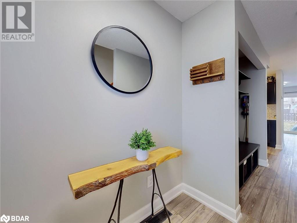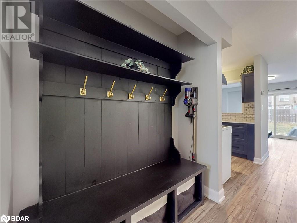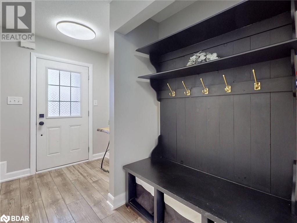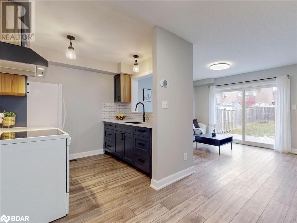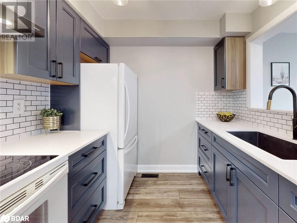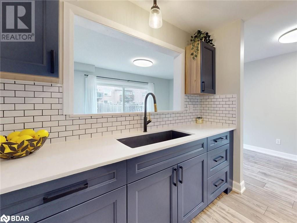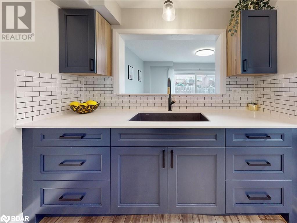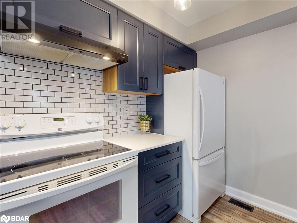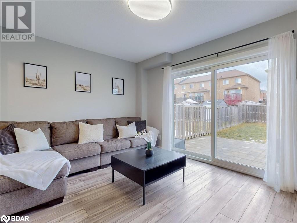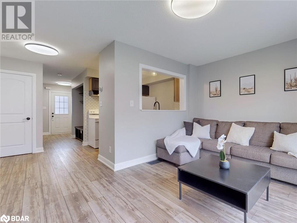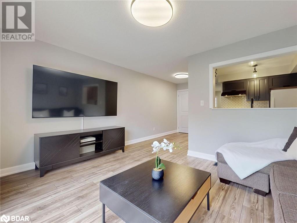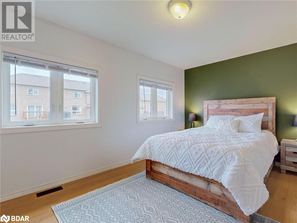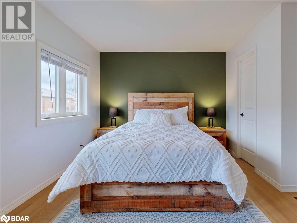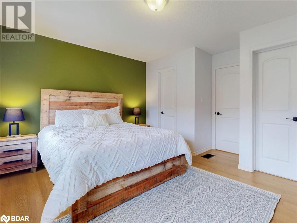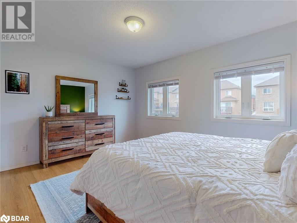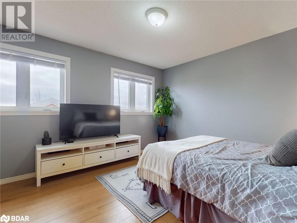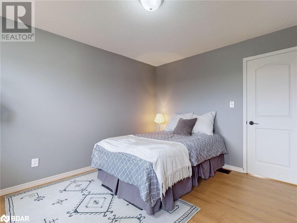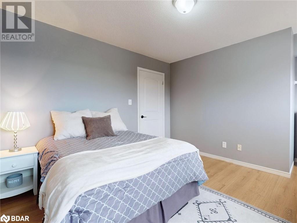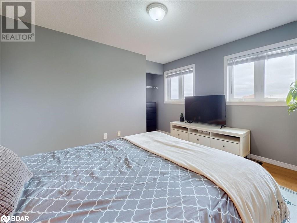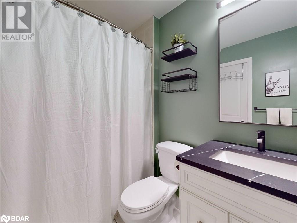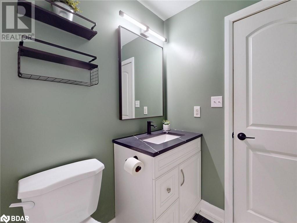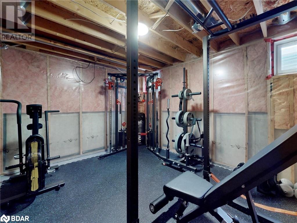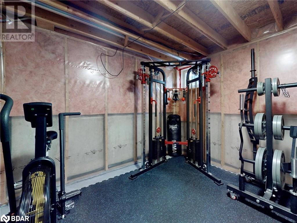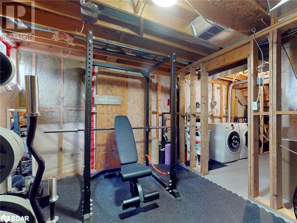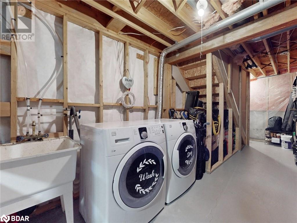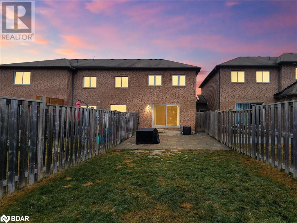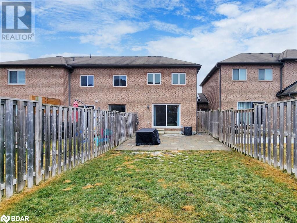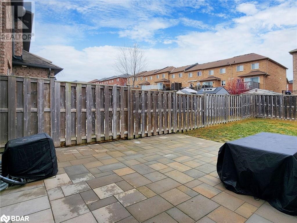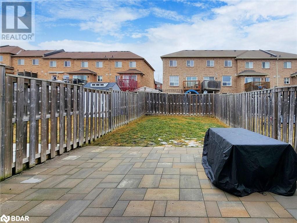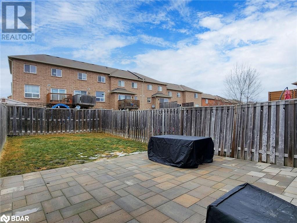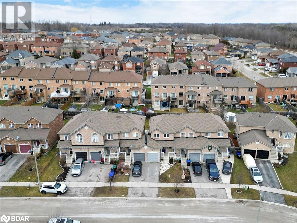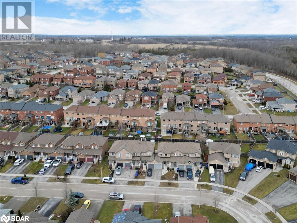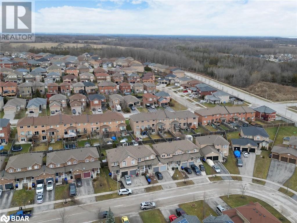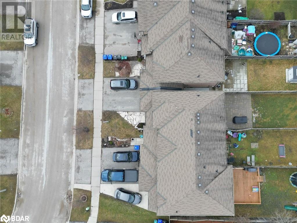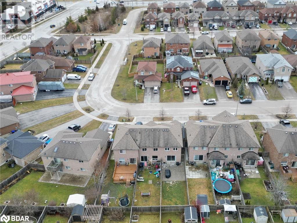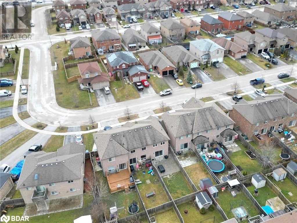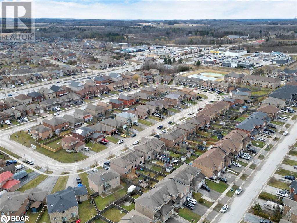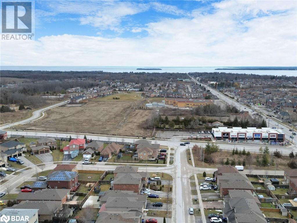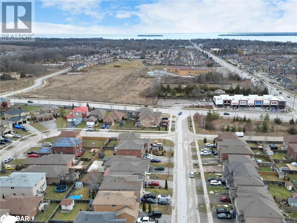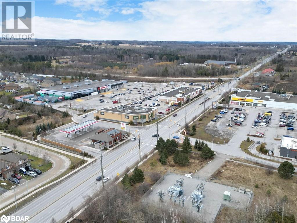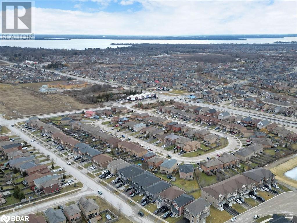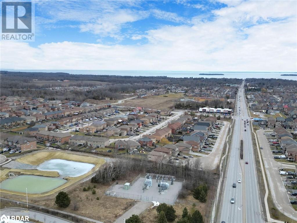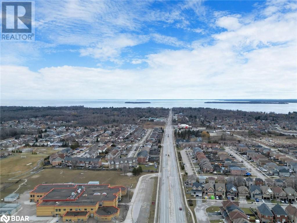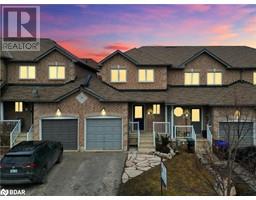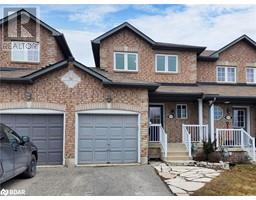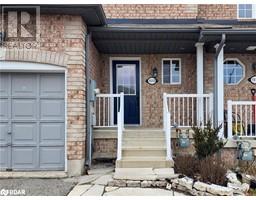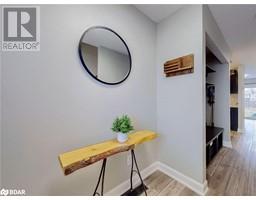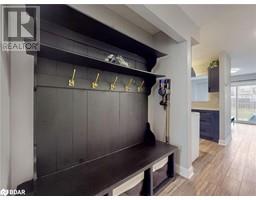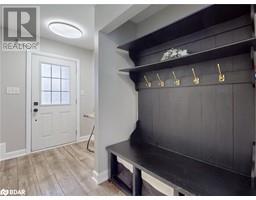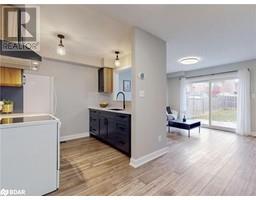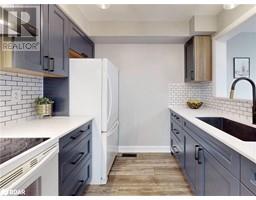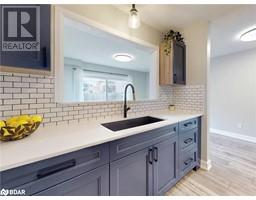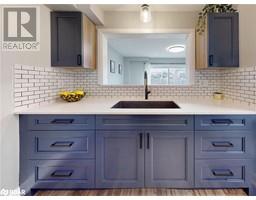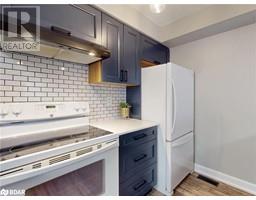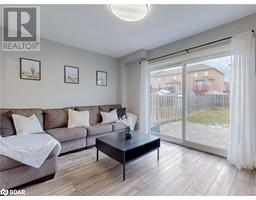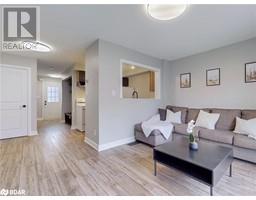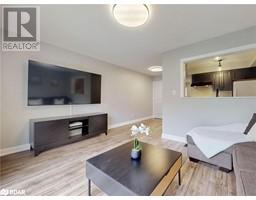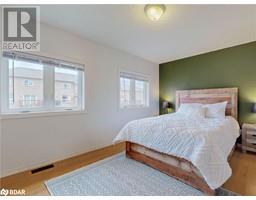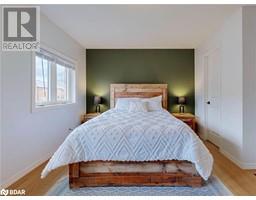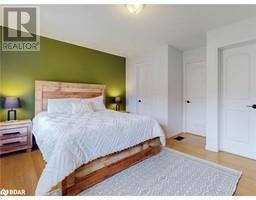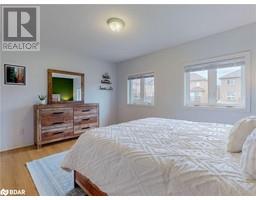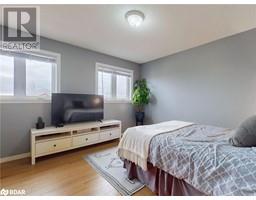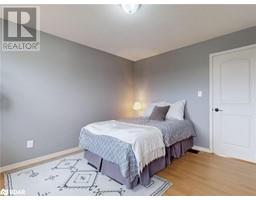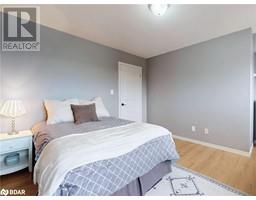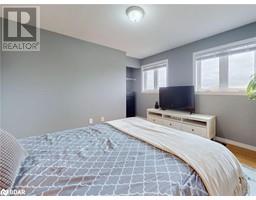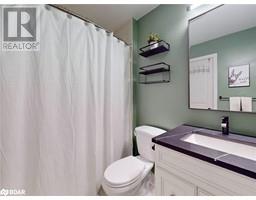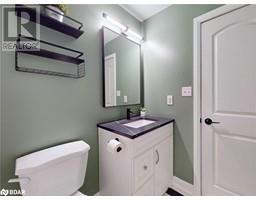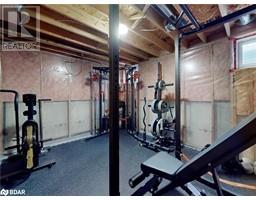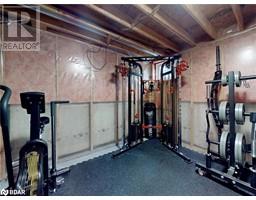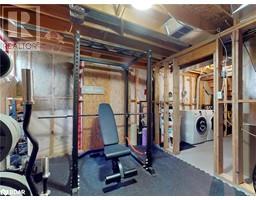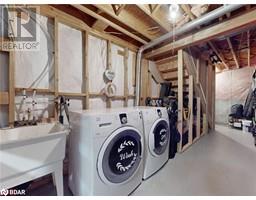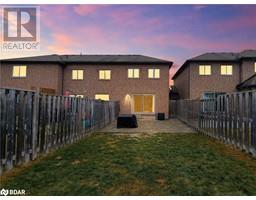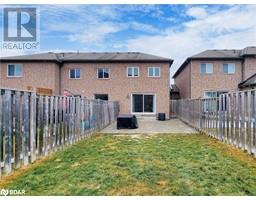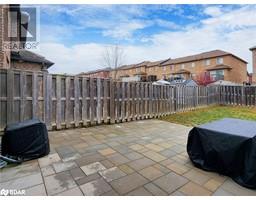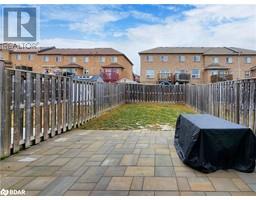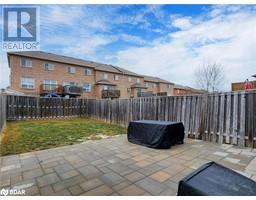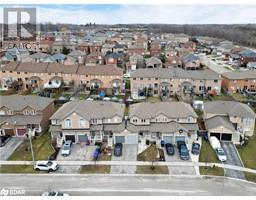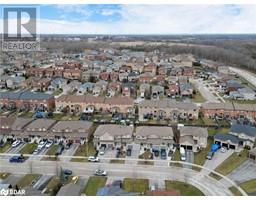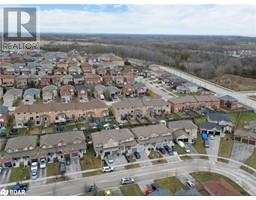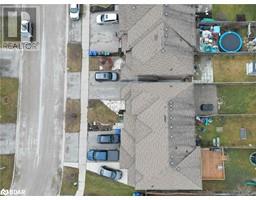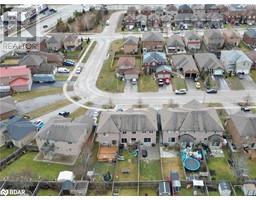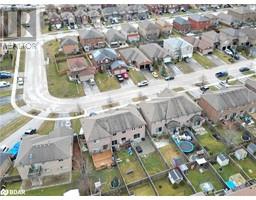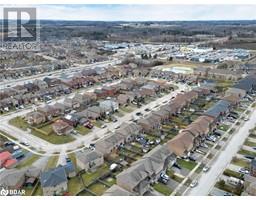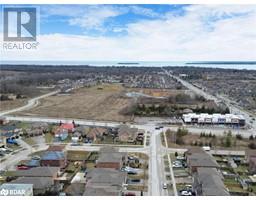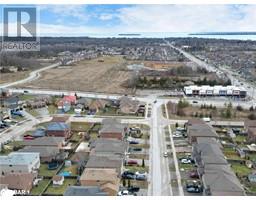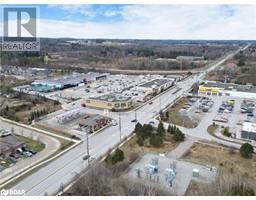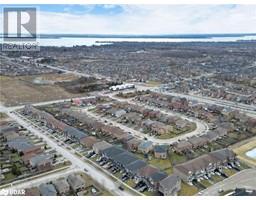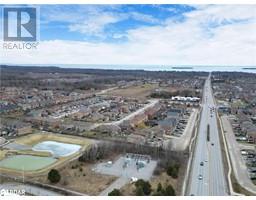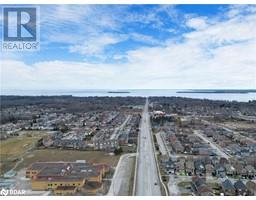1513 Rankin Way Innisfil, Ontario L9S 0C6
$639,900
Welcome to 1513 Rankin Way! This impeccably renovated residence promises a bright and airy retreat, where every corner exudes warmth and modern elegance. The heart of the home, the beautifully updated kitchen, overlooks the sun-filled living area, featuring an expansive sliding door leading to the backyard oasis, ideal for hosting gatherings with loved ones. Unwind in the luxurious primary bedroom, complete with a convenient semi-ensuite, simplifying your morning routine. Natural light floods the second bedroom through its grand windows, creating a serene atmosphere. The unfinished basement offers endless possibilities. Explore the vibrant community, with Lake Simcoe just moments away and the allure of Friday Harbour nearby. Take advantage of top-rated schools, various dining options, fitness centres, and picturesque parks, all within easy reach! Don't miss out on this amazing opportunity schedule your exclusive tour today! (id:26218)
Property Details
| MLS® Number | 40614877 |
| Property Type | Single Family |
| Amenities Near By | Beach, Golf Nearby, Park, Schools |
| Equipment Type | Water Heater |
| Features | Shared Driveway |
| Parking Space Total | 2 |
| Rental Equipment Type | Water Heater |
Building
| Bathroom Total | 1 |
| Bedrooms Above Ground | 2 |
| Bedrooms Total | 2 |
| Appliances | Dryer, Refrigerator, Stove, Washer |
| Architectural Style | 2 Level |
| Basement Development | Unfinished |
| Basement Type | Full (unfinished) |
| Construction Style Attachment | Link |
| Cooling Type | Central Air Conditioning |
| Exterior Finish | Brick |
| Foundation Type | Poured Concrete |
| Heating Fuel | Natural Gas |
| Heating Type | Forced Air |
| Stories Total | 2 |
| Size Interior | 1378 Sqft |
| Type | House |
| Utility Water | Municipal Water |
Parking
| Attached Garage |
Land
| Acreage | No |
| Land Amenities | Beach, Golf Nearby, Park, Schools |
| Sewer | Municipal Sewage System |
| Size Depth | 110 Ft |
| Size Frontage | 20 Ft |
| Size Total Text | Under 1/2 Acre |
| Zoning Description | Res |
Rooms
| Level | Type | Length | Width | Dimensions |
|---|---|---|---|---|
| Second Level | 4pc Bathroom | Measurements not available | ||
| Second Level | Bedroom | 11'1'' x 11'10'' | ||
| Second Level | Primary Bedroom | 14'6'' x 10'3'' | ||
| Main Level | Living Room | 10'1'' x 14'7'' | ||
| Main Level | Kitchen | 7'8'' x 8'0'' |
https://www.realtor.ca/real-estate/27139230/1513-rankin-way-innisfil
Interested?
Contact us for more information

Michelle Terzis
Broker
(705) 733-2200
https://www.youtube.com/embed/Wgcnv_z6lpk
www.thefutureofhomesales.com/
www.facebook.com/mterzisrealtor
https://www.instagram.com/mterzisrealtor/
516 Bryne Drive, Unit I
Barrie, Ontario L4N 9P6
(705) 720-2200
(705) 733-2200


