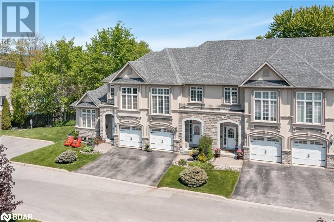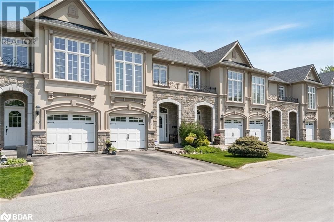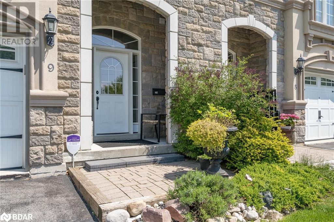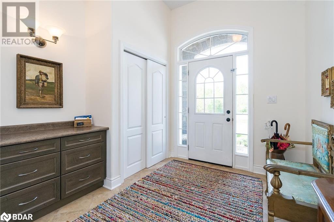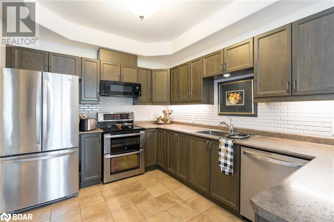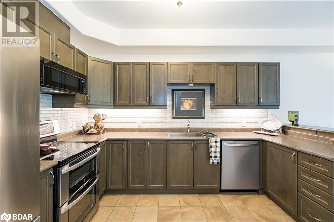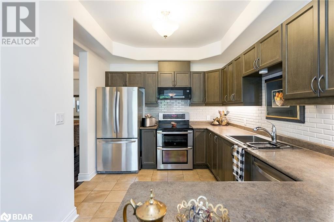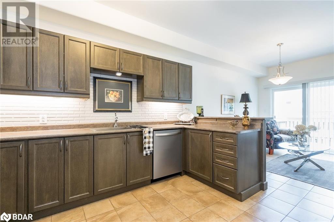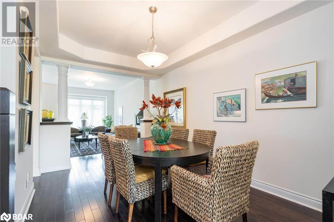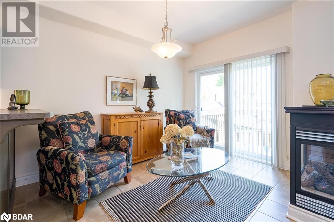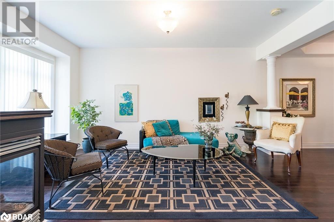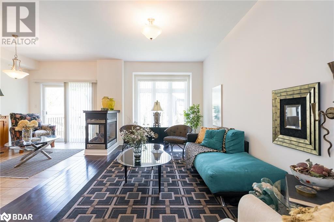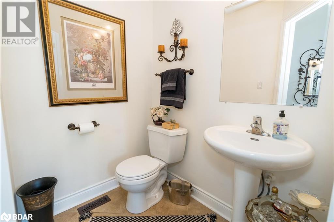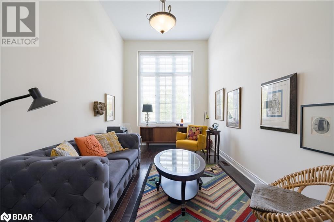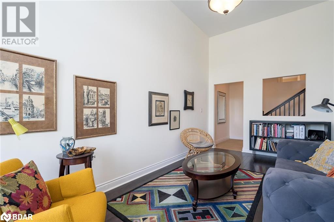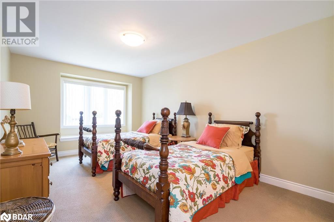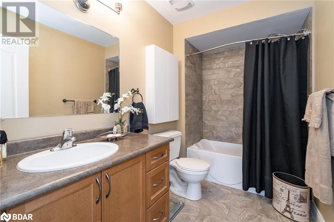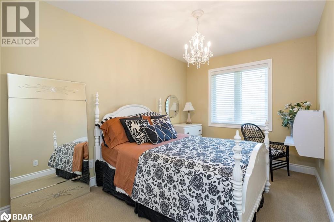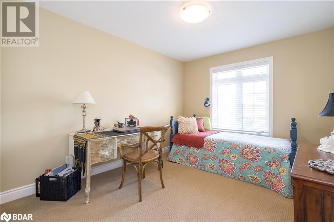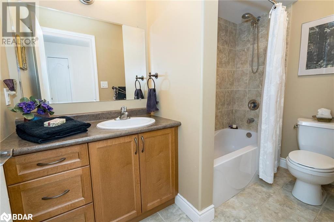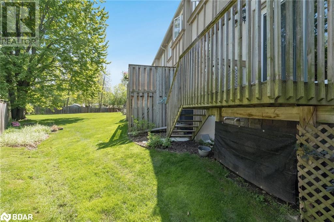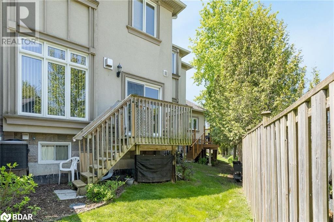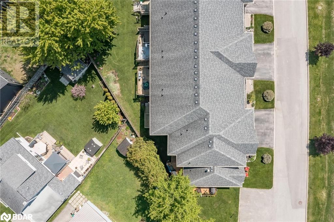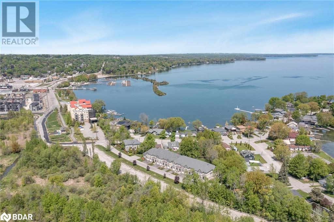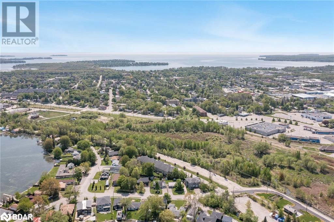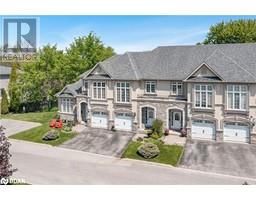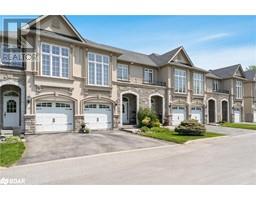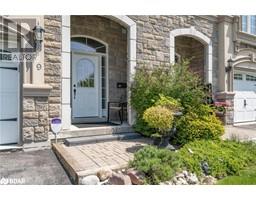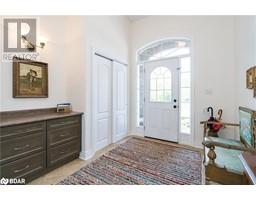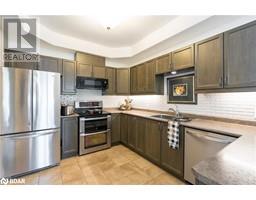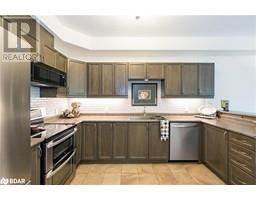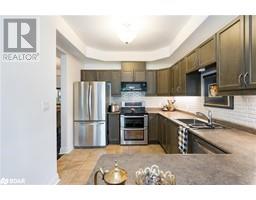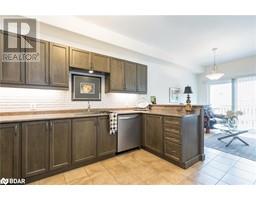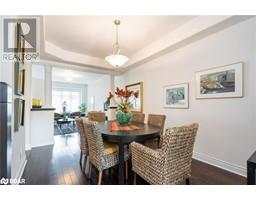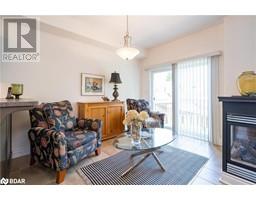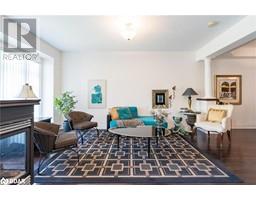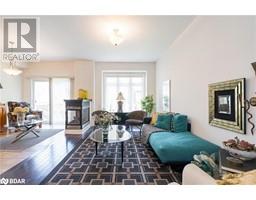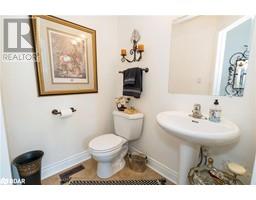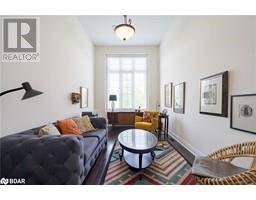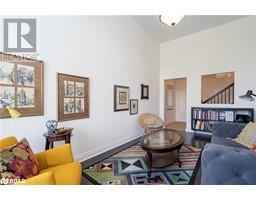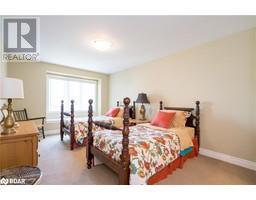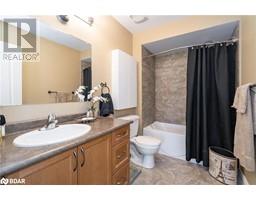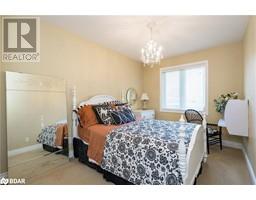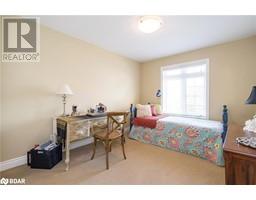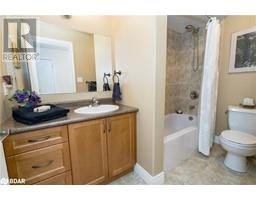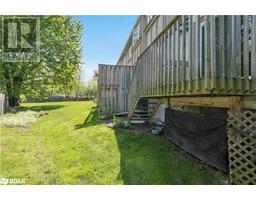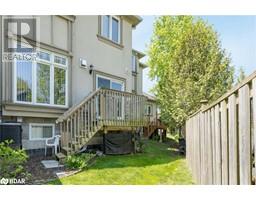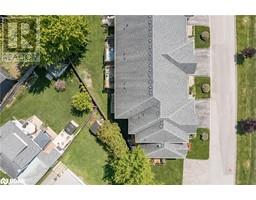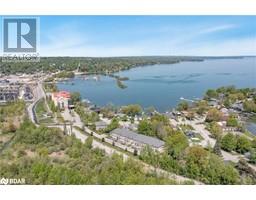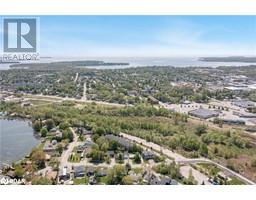151 Cedar Island Road Unit# 9 Orillia, Ontario L3V 1S9
$849,900
Top 5 Reasons You Will Love This Home: 1) Presenting a rare opportunity to own an executive townhome located just steps to Lake Couchiching and within a short walk from Orillia and walking trails 2) Enjoy the spaciousness of three large bedrooms, including a primary bedroom with exclusive ensuite access boasting picturesque views of the water 3) Step into this impressive foyer, greeted by soaring 11' ceilings and discover upscale finishes on the main level, such as oversized baseboards and trim, elegantly rounded corners, coffered ceilings, and more 4) Unwind in the bonus upper-level sitting room featuring lofty 12' ceilings and hardwood flooring, perfect for relaxation or entertaining guests 5) Delight in the expansive eat-in kitchen, seamlessly connected to an open-plan sitting area, highlighting a striking double-sided fireplace, adding warmth and character to the heart of the home. Age 16. Visit our website for more detailed information. (id:26218)
Property Details
| MLS® Number | 40589917 |
| Property Type | Single Family |
| Community Features | Quiet Area |
| Equipment Type | Water Heater |
| Features | Paved Driveway, Sump Pump |
| Parking Space Total | 2 |
| Rental Equipment Type | Water Heater |
Building
| Bathroom Total | 3 |
| Bedrooms Above Ground | 3 |
| Bedrooms Total | 3 |
| Appliances | Central Vacuum, Dishwasher, Dryer, Microwave, Refrigerator, Stove, Washer |
| Architectural Style | 2 Level |
| Basement Development | Unfinished |
| Basement Type | Full (unfinished) |
| Constructed Date | 2008 |
| Construction Style Attachment | Attached |
| Cooling Type | Central Air Conditioning |
| Exterior Finish | Stone, Stucco |
| Fireplace Present | Yes |
| Fireplace Total | 1 |
| Foundation Type | Poured Concrete |
| Half Bath Total | 1 |
| Heating Fuel | Natural Gas |
| Heating Type | Forced Air |
| Stories Total | 2 |
| Size Interior | 2011 Sqft |
| Type | Row / Townhouse |
| Utility Water | Municipal Water |
Parking
| Attached Garage |
Land
| Acreage | No |
| Sewer | Municipal Sewage System |
| Size Depth | 83 Ft |
| Size Frontage | 21 Ft |
| Size Total Text | Under 1/2 Acre |
| Zoning Description | R2 |
Rooms
| Level | Type | Length | Width | Dimensions |
|---|---|---|---|---|
| Second Level | 4pc Bathroom | Measurements not available | ||
| Second Level | Bedroom | 12'1'' x 9'9'' | ||
| Second Level | Bedroom | 16'4'' x 8'6'' | ||
| Second Level | Full Bathroom | Measurements not available | ||
| Second Level | Family Room | 19'6'' x 9'8'' | ||
| Third Level | Primary Bedroom | 18'8'' x 10'10'' | ||
| Main Level | 2pc Bathroom | Measurements not available | ||
| Main Level | Sitting Room | 15'11'' x 11'1'' | ||
| Main Level | Dining Room | 14'6'' x 10'11'' | ||
| Main Level | Eat In Kitchen | 23'7'' x 9'8'' |
https://www.realtor.ca/real-estate/26914765/151-cedar-island-road-unit-9-orillia
Interested?
Contact us for more information

Mark Faris
Broker
(705) 797-8486
www.facebook.com/themarkfaristeam

443 Bayview Drive
Barrie, Ontario L4N 8Y2
(705) 797-8485
(705) 797-8486
www.faristeam.ca

Mike Howe
Broker
(705) 797-8486

6288 Yonge Street
Innisfil, Ontario L0L 1K0
(705) 797-8485
(705) 797-8486
www.faristeam.ca


