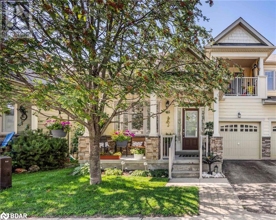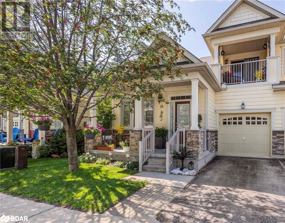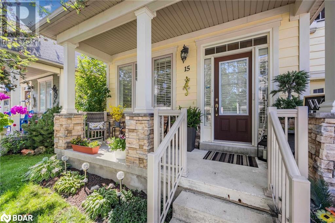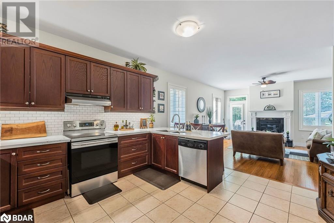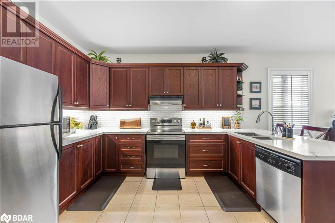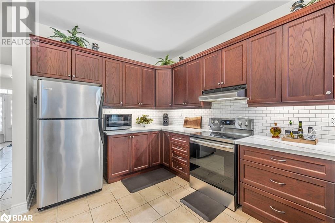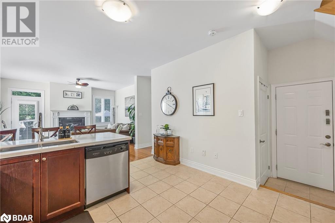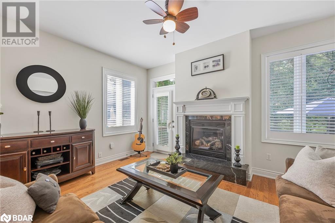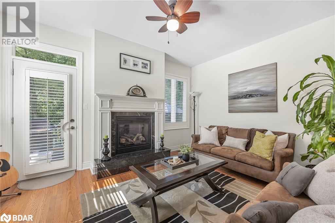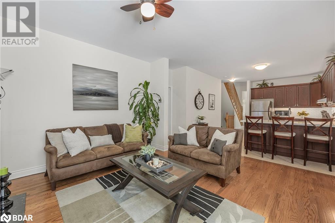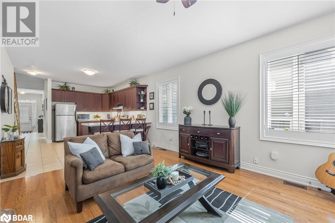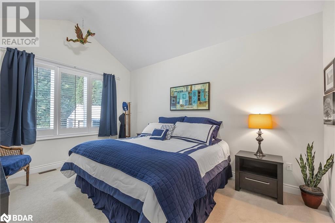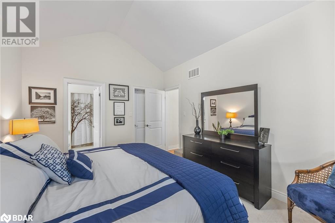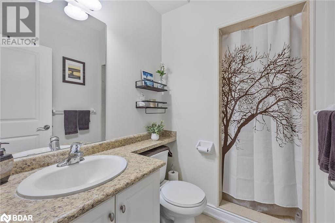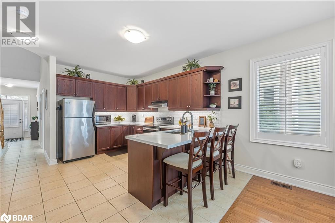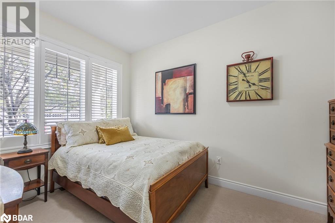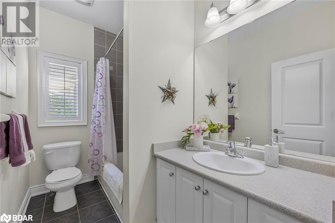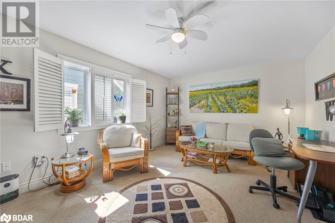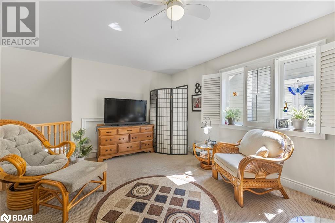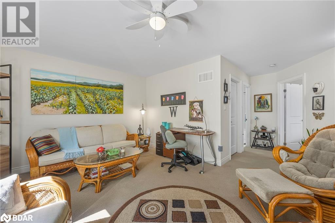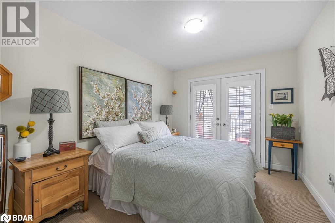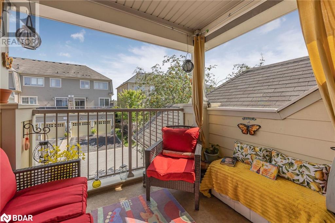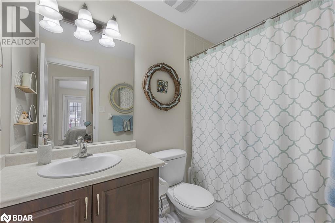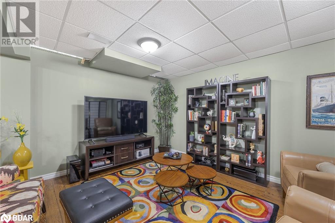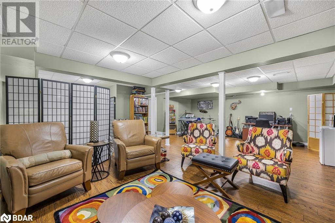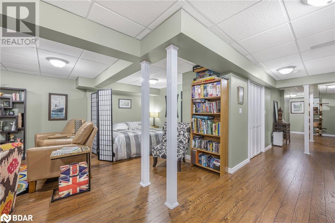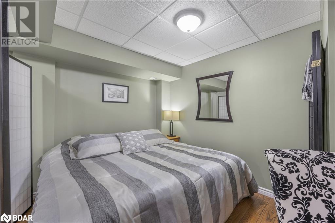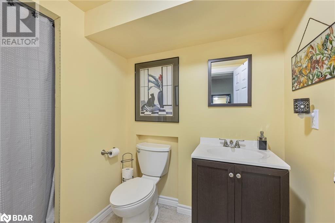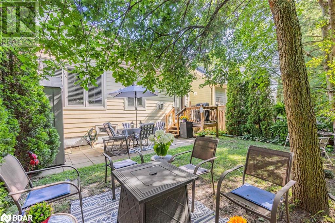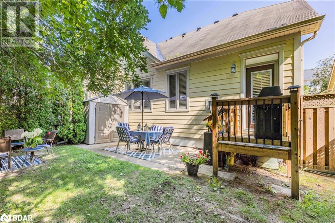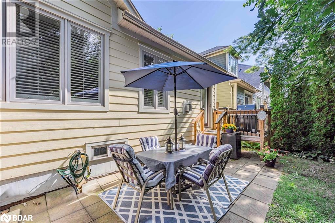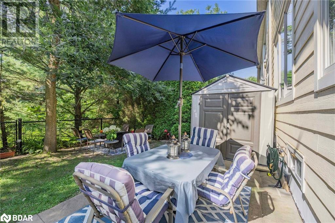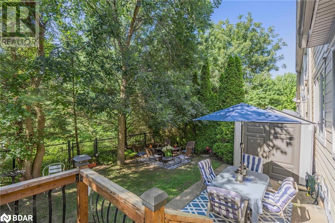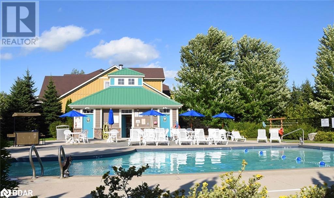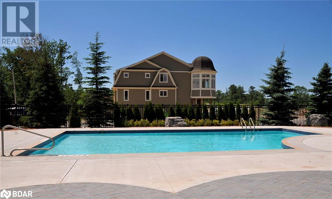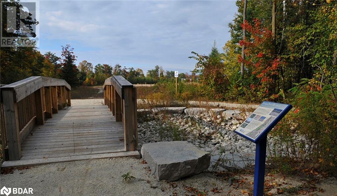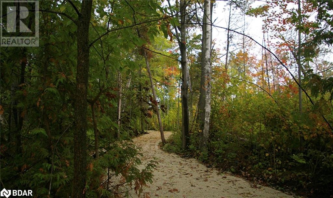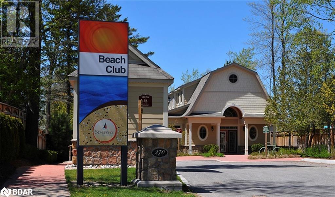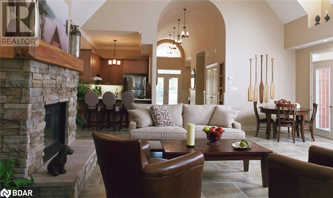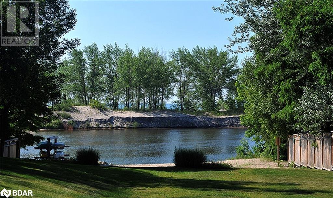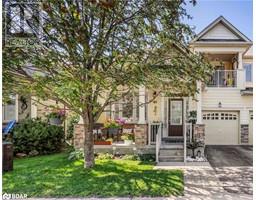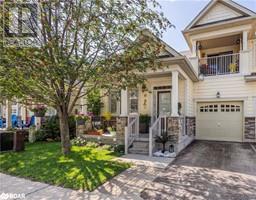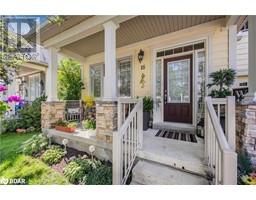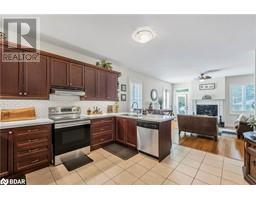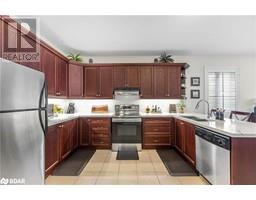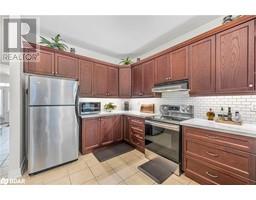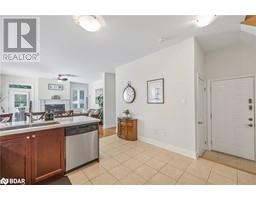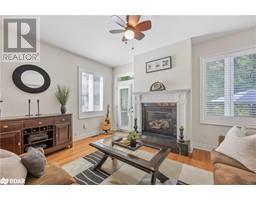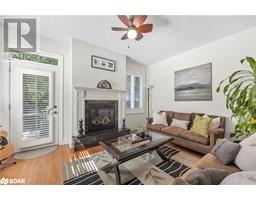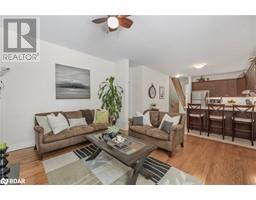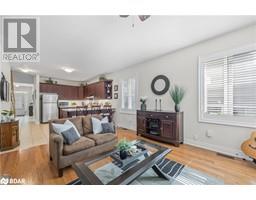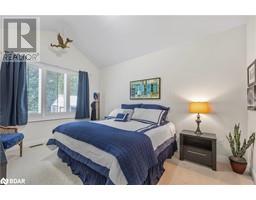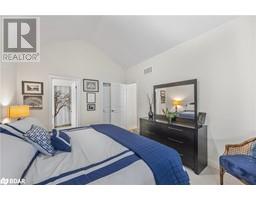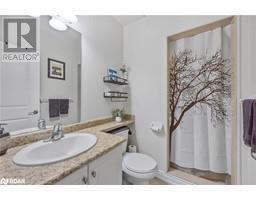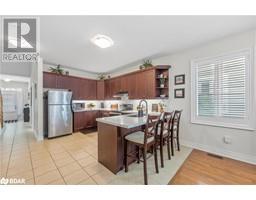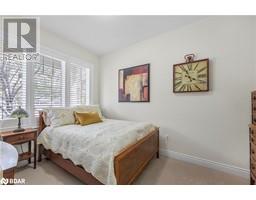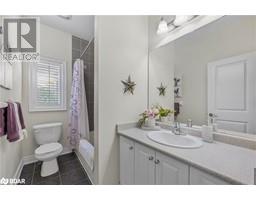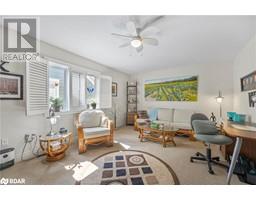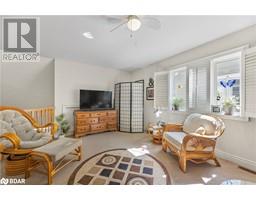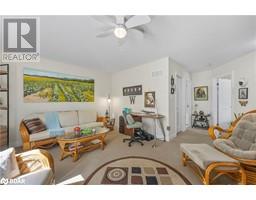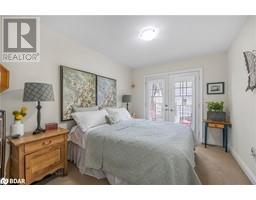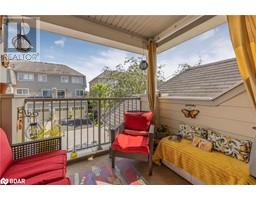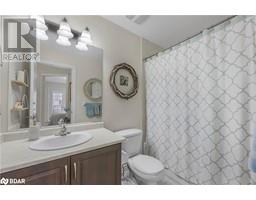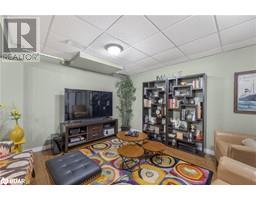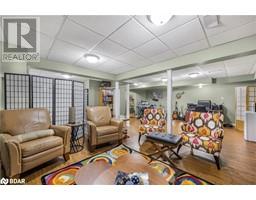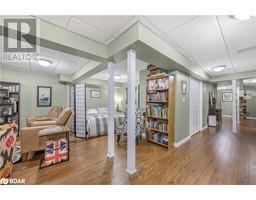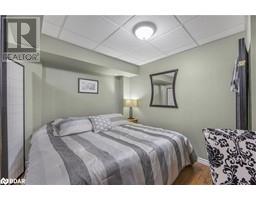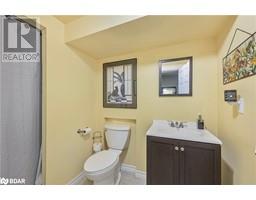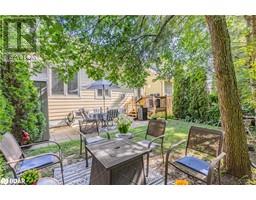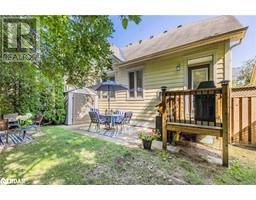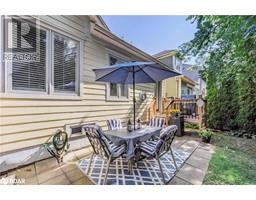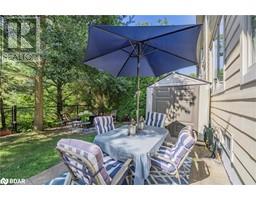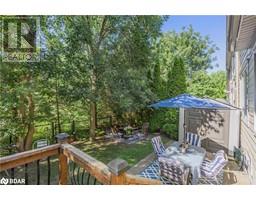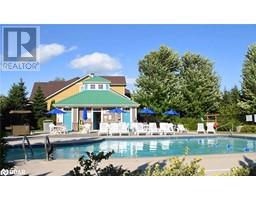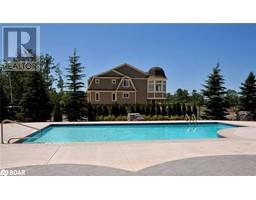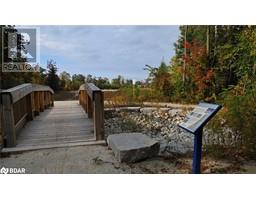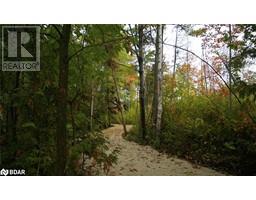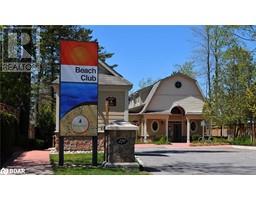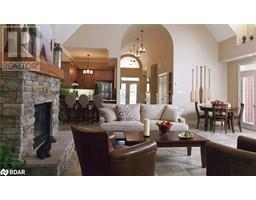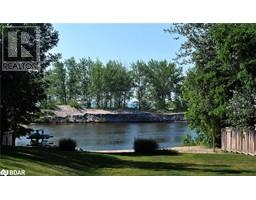15 Covington Blue Crescent Wasaga Beach, Ontario L9Z 0E4
$710,000
This wonderful Stonebridge By The Bay end-unit townhome, is located in a four season, walkable neighbourhood in the east end of Wasaga Beach. Offers a spacious & inviting main floor featuring hardwood & tile flooring, an open-concept kitchen, with an eat in breakfast bar and SS appliances. The living room with gas fireplace flows to a deck that overlooks a private, treed backyard. Main floor primary bedroom with ensuite & walk in closet, overlooks the backyard. An additional bedroom & bathroom on this level offer flexibility for guests or family. Upstairs, discover a third bedroom with french doors leading to a covered balcony, offering a peaceful retreat. A large loft area provides ample space for an office or family room, complemented by an additional bathroom. The finished basement, adorned with laminate floors, offers a spacious recreation room & bathroom, & plenty of storage space, ensuring comfort & convenience. This welcoming community offers a vibrant recreational lifestyle with walking trails, social activities & special events. Residents enjoy shared amenities, including an outdoor salt water pool, and access to the Waterfront Beach Club. Conveniently located walking distance to Stonebridge Town Centre, close proximity to the new arena, library, nearby pickleball courts and further shops, restaurants, beaches and amenities. Collingwood and the Blue Mountains, are just a short drive, offering further access to shopping, skiing, golf, and year-round recreation. A must see!! (id:26218)
Property Details
| MLS® Number | 40622272 |
| Property Type | Single Family |
| Amenities Near By | Beach, Golf Nearby, Marina, Park, Place Of Worship, Playground, Public Transit, Schools |
| Community Features | Community Centre |
| Equipment Type | Water Heater |
| Features | Balcony, Paved Driveway, Shared Driveway, Sump Pump, Automatic Garage Door Opener |
| Parking Space Total | 2 |
| Pool Type | Pool |
| Rental Equipment Type | Water Heater |
| Structure | Shed, Porch |
Building
| Bathroom Total | 4 |
| Bedrooms Above Ground | 3 |
| Bedrooms Total | 3 |
| Amenities | Party Room |
| Appliances | Central Vacuum, Dishwasher, Dryer, Microwave, Refrigerator, Stove, Washer, Hood Fan, Window Coverings, Garage Door Opener |
| Architectural Style | 2 Level |
| Basement Development | Finished |
| Basement Type | Full (finished) |
| Constructed Date | 2009 |
| Construction Style Attachment | Attached |
| Cooling Type | Central Air Conditioning |
| Exterior Finish | Stone, Hardboard |
| Fire Protection | Smoke Detectors |
| Fireplace Present | Yes |
| Fireplace Total | 1 |
| Foundation Type | Poured Concrete |
| Half Bath Total | 1 |
| Heating Fuel | Natural Gas |
| Heating Type | Forced Air |
| Stories Total | 2 |
| Size Interior | 2453.76 Sqft |
| Type | Row / Townhouse |
| Utility Water | Municipal Water |
Parking
| Attached Garage | |
| Visitor Parking |
Land
| Access Type | Road Access |
| Acreage | No |
| Land Amenities | Beach, Golf Nearby, Marina, Park, Place Of Worship, Playground, Public Transit, Schools |
| Landscape Features | Lawn Sprinkler |
| Sewer | Municipal Sewage System |
| Size Depth | 90 Ft |
| Size Frontage | 32 Ft |
| Size Total Text | Under 1/2 Acre |
| Zoning Description | Ct2 |
Rooms
| Level | Type | Length | Width | Dimensions |
|---|---|---|---|---|
| Second Level | 4pc Bathroom | 8'4'' x 5'1'' | ||
| Second Level | Bedroom | 13'3'' x 9'4'' | ||
| Second Level | Loft | 20'5'' x 17'10'' | ||
| Lower Level | Cold Room | 15'9'' x 5'2'' | ||
| Lower Level | Utility Room | 5'11'' x 11'9'' | ||
| Lower Level | 2pc Bathroom | 5'7'' x 9'11'' | ||
| Lower Level | Recreation Room | 24'10'' x 22'3'' | ||
| Main Level | 4pc Bathroom | 8'11'' x 5'6'' | ||
| Main Level | Bedroom | 12'6'' x 8'11'' | ||
| Main Level | Full Bathroom | 8'3'' x 5'0'' | ||
| Main Level | Primary Bedroom | 14'9'' x 11'0'' | ||
| Main Level | Living Room | 15'4'' x 14'3'' | ||
| Main Level | Kitchen | 15'11'' x 14'6'' |
Utilities
| Cable | Available |
| Electricity | Available |
| Natural Gas | Available |
https://www.realtor.ca/real-estate/27193115/15-covington-blue-crescent-wasaga-beach
Interested?
Contact us for more information

Kim Archer
Broker
(705) 445-5457
kimarcher.ca/

115 Jewel House Lane
Barrie, Ontario L4N 6E1
(705) 445-5454
(705) 445-5457
www.chestnutpark.com/


