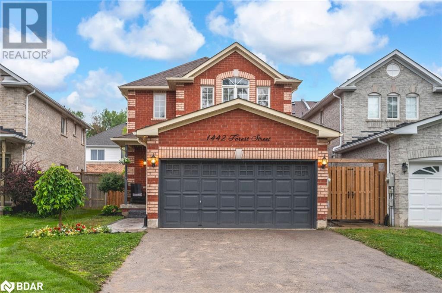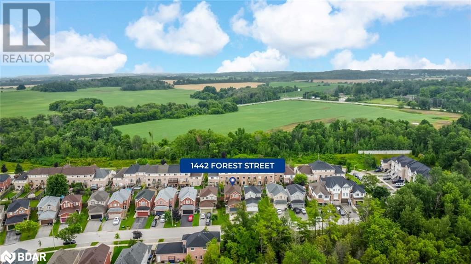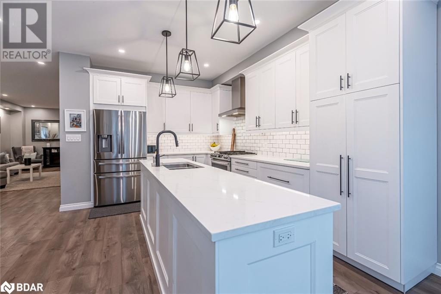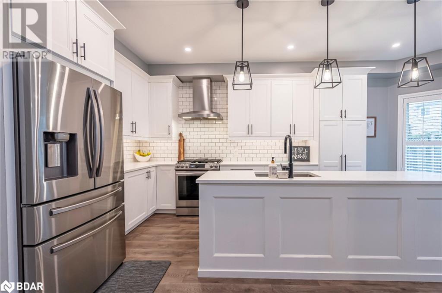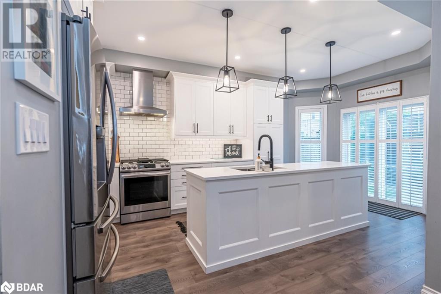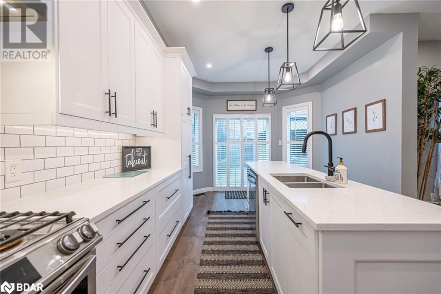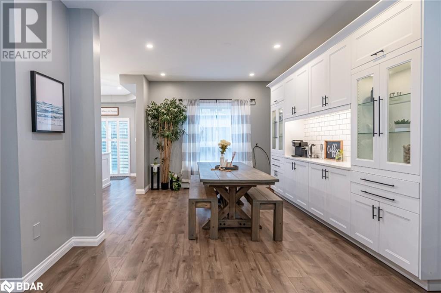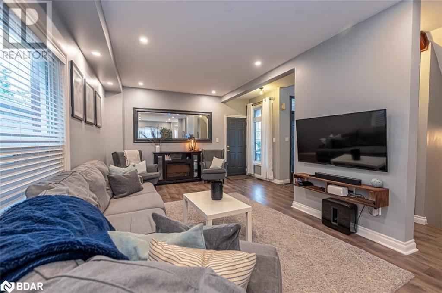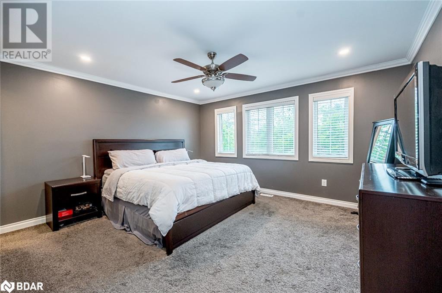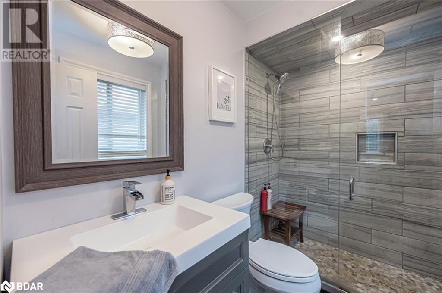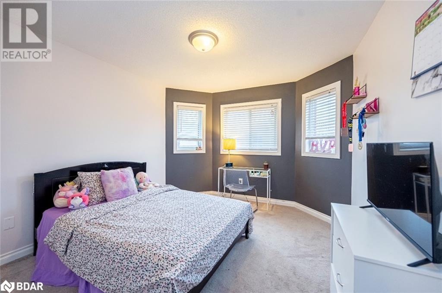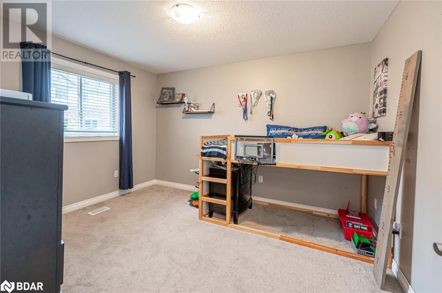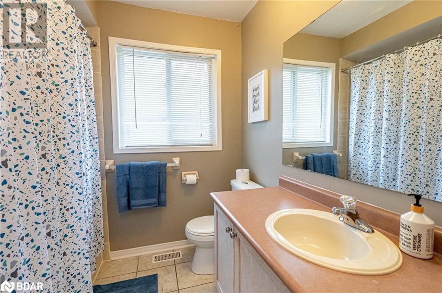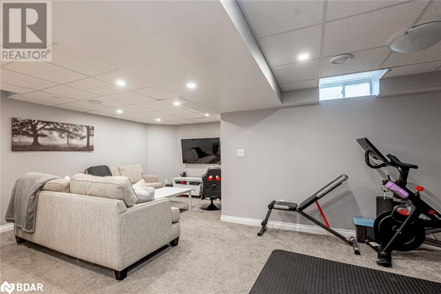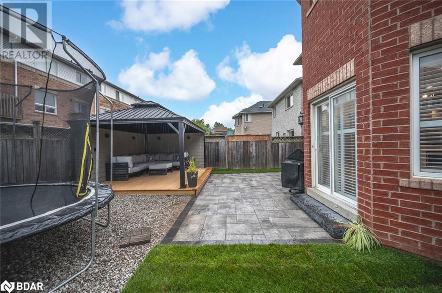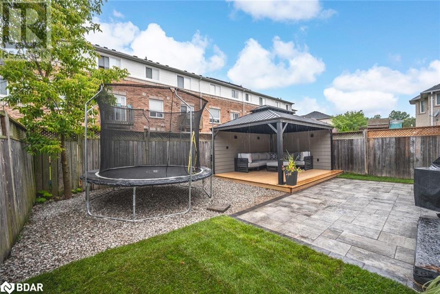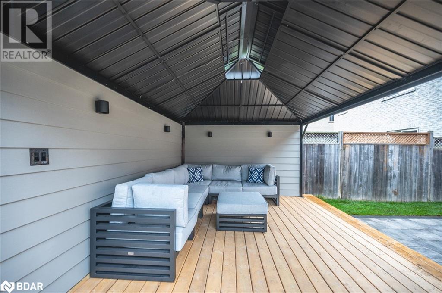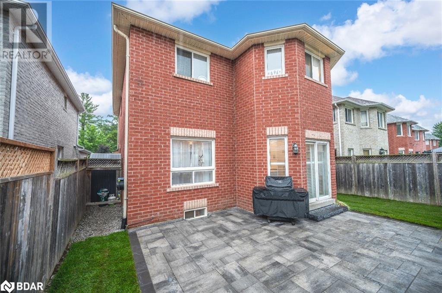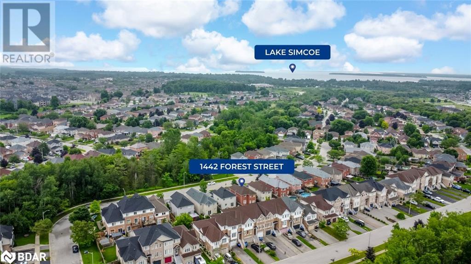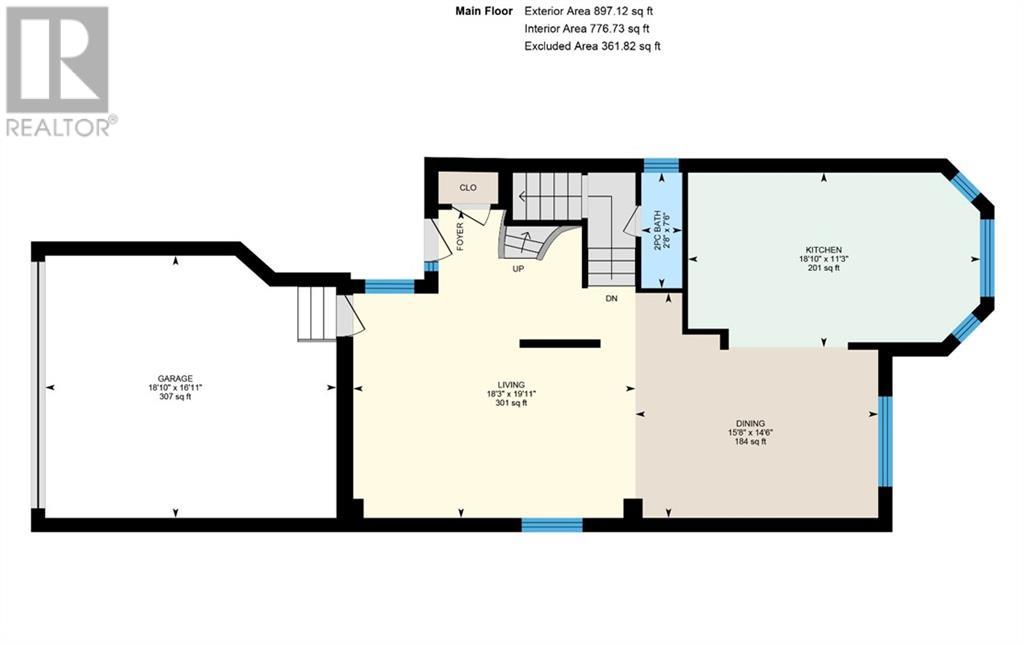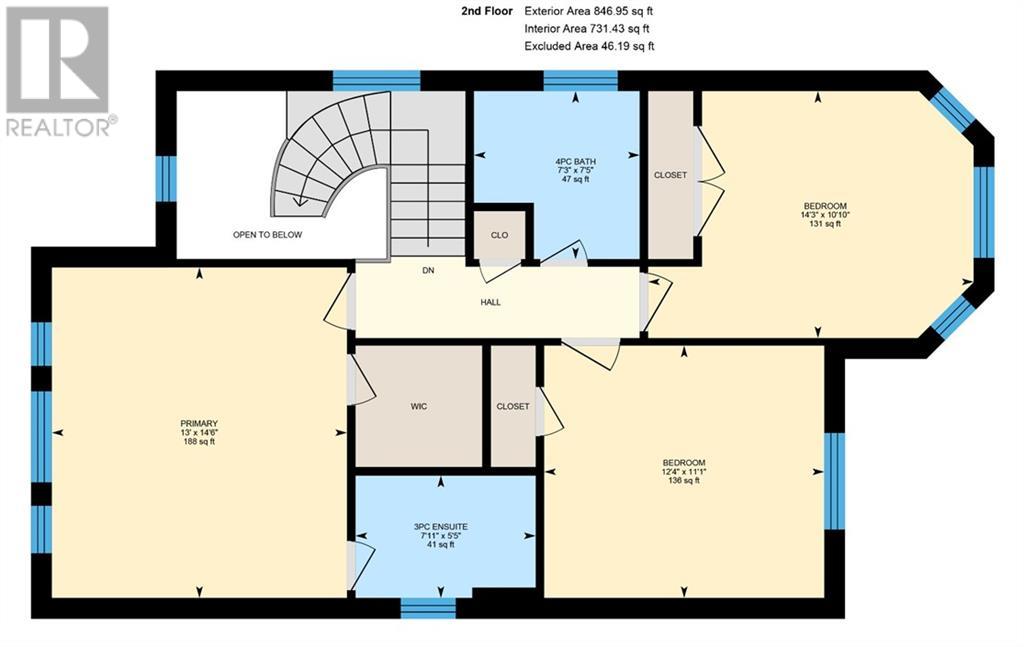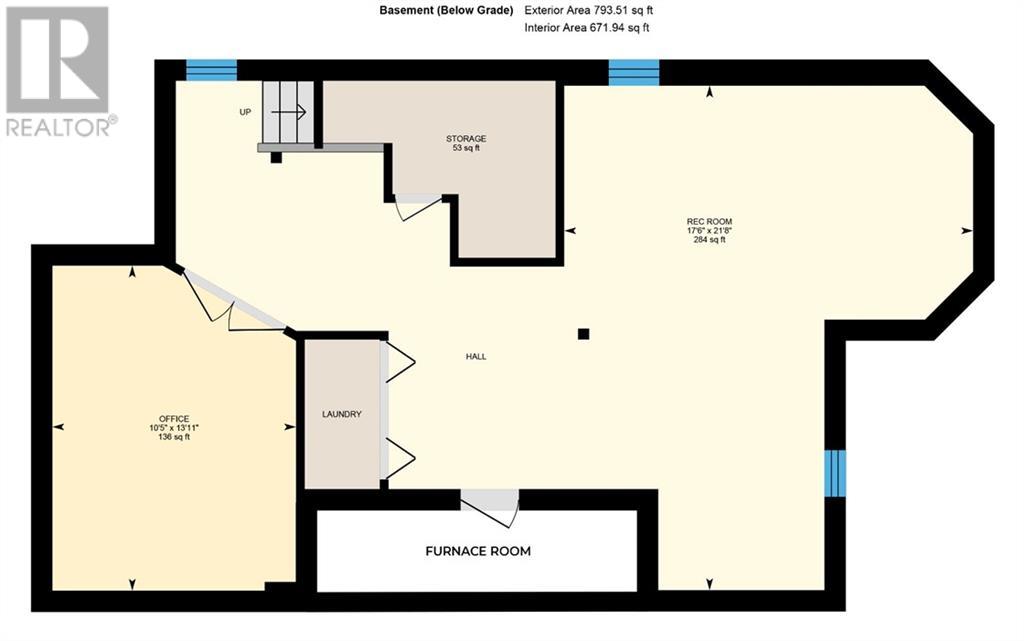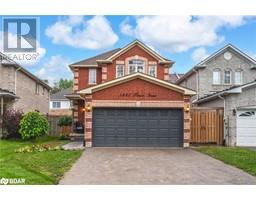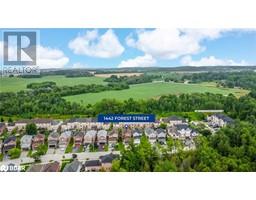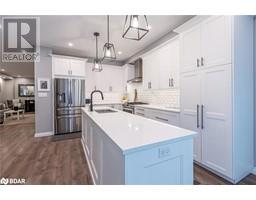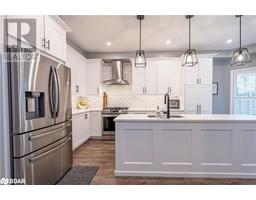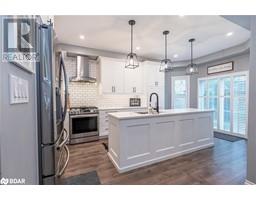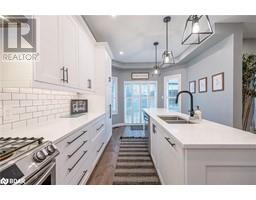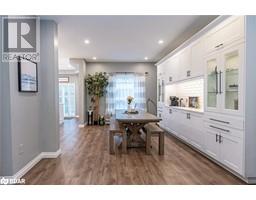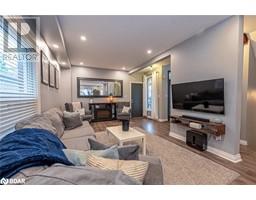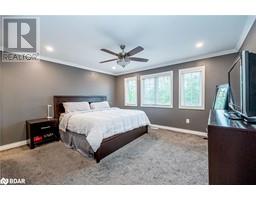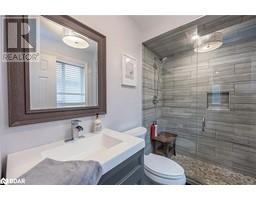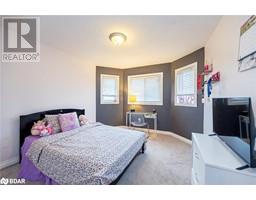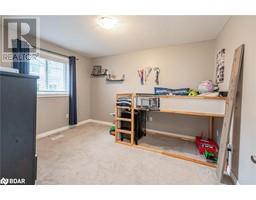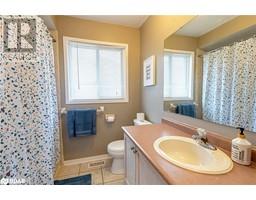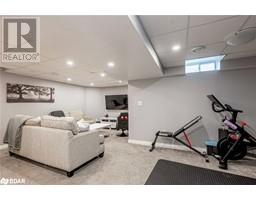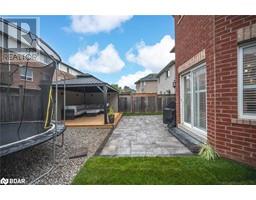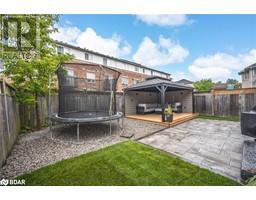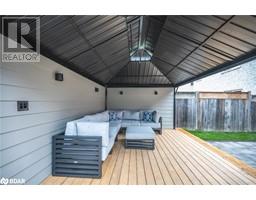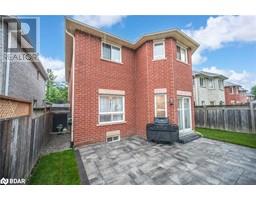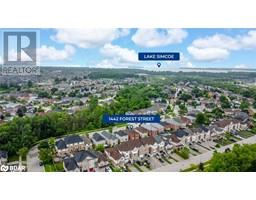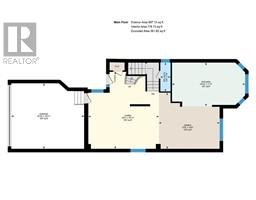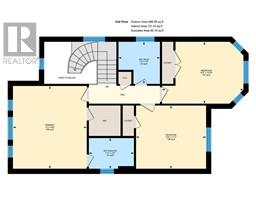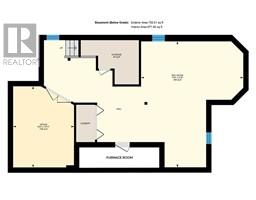1442 Forest Street Innisfil, Ontario L9S 4Y3
$809,000
BEAUTIFULLY RENOVATED OPEN-CONCEPT HOME SHOWCASING AN ENTERTAINER’S BACKYARD! Welcome to your dream #HomeToStay in a vibrant, family-friendly neighbourhood close to tons of amenities. This exceptional home has the wow factor you’ve been looking for! The 4-car driveway parking and a heated two-car garage with inside entry ensure convenience and comfort upon arrival. As you approach, you'll be captivated by the elegant stone walkway and the inviting covered front porch. Step inside to discover a completely open-concept main floor featuring 9-foot ceilings. The updated powder room and gorgeous built-ins in the dining room add a touch of elegance and functionality to your evening soirees. The newly renovated kitchen will surely impress. It features high-end finishes, stylish light fixtures, quartz countertops, a large island, a gas stove, and a chic tile backsplash. Enjoy seamless indoor-outdoor living with a patio door walkout to the beautiful backyard. Retreat to the primary suite, boasting a spacious walk-in closet and a luxurious renovated ensuite. The fully finished basement offers a huge rec room, office, and laundry area, providing ample space for work and play. The backyard is an entertainer’s delight with a covered pavilion with ambient lighting, a large stone patio area, and a low-maintenance yard. Perfect for gatherings or quiet evenings with family and friends. You’ll want to check this property out for yourself! (id:26218)
Property Details
| MLS® Number | 40625976 |
| Property Type | Single Family |
| Amenities Near By | Beach, Marina, Park, Playground, Schools, Shopping |
| Equipment Type | Water Heater |
| Features | Gazebo, Automatic Garage Door Opener |
| Parking Space Total | 6 |
| Rental Equipment Type | Water Heater |
Building
| Bathroom Total | 3 |
| Bedrooms Above Ground | 3 |
| Bedrooms Total | 3 |
| Appliances | Dishwasher, Dryer, Refrigerator, Stove, Washer, Microwave Built-in, Garage Door Opener |
| Architectural Style | 2 Level |
| Basement Development | Finished |
| Basement Type | Full (finished) |
| Constructed Date | 2003 |
| Construction Style Attachment | Detached |
| Cooling Type | Central Air Conditioning |
| Exterior Finish | Brick |
| Fire Protection | Smoke Detectors |
| Fireplace Fuel | Electric |
| Fireplace Present | Yes |
| Fireplace Total | 1 |
| Fireplace Type | Other - See Remarks |
| Foundation Type | Poured Concrete |
| Half Bath Total | 1 |
| Heating Fuel | Natural Gas |
| Heating Type | Forced Air |
| Stories Total | 2 |
| Size Interior | 2415 Sqft |
| Type | House |
| Utility Water | Municipal Water |
Parking
| Attached Garage |
Land
| Acreage | No |
| Fence Type | Fence |
| Land Amenities | Beach, Marina, Park, Playground, Schools, Shopping |
| Sewer | Municipal Sewage System |
| Size Depth | 105 Ft |
| Size Frontage | 35 Ft |
| Size Total Text | Under 1/2 Acre |
| Zoning Description | Rs-3 |
Rooms
| Level | Type | Length | Width | Dimensions |
|---|---|---|---|---|
| Lower Level | Storage | Measurements not available | ||
| Lower Level | Office | 13'11'' x 10'5'' | ||
| Lower Level | Recreation Room | 21'8'' x 17'6'' | ||
| Main Level | 2pc Bathroom | Measurements not available | ||
| Main Level | Living Room | 19'11'' x 18'3'' | ||
| Main Level | Dining Room | 14'6'' x 15'8'' | ||
| Main Level | Kitchen | 11'3'' x 18'10'' | ||
| Upper Level | 4pc Bathroom | Measurements not available | ||
| Upper Level | Bedroom | 10'10'' x 14'3'' | ||
| Upper Level | Bedroom | 11'1'' x 12'4'' | ||
| Upper Level | Full Bathroom | Measurements not available | ||
| Upper Level | Primary Bedroom | 14'6'' x 13'0'' |
https://www.realtor.ca/real-estate/27221834/1442-forest-street-innisfil
Interested?
Contact us for more information

Peggy Hill
Broker
(866) 919-5276
374 Huronia Road
Barrie, Ontario L4N 8Y9
(705) 739-4455
(866) 919-5276
peggyhill.com/
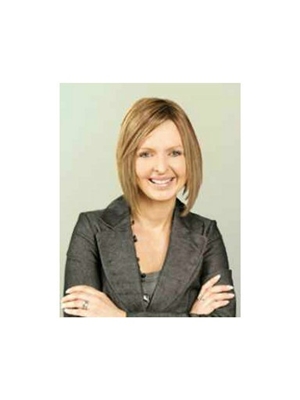
June Belanger
Salesperson
(866) 919-5276
www.facebook.com/pages/Barrie-Real-Estate-Rock-June-Belanger/150254198351106
twitter.com/
374 Huronia Road
Barrie, Ontario L4N 8Y9
(705) 739-4455
(866) 919-5276
peggyhill.com/


