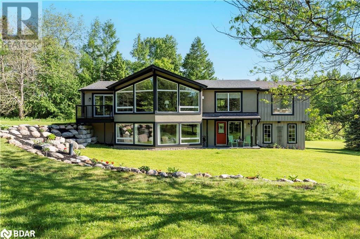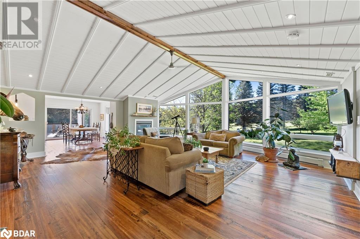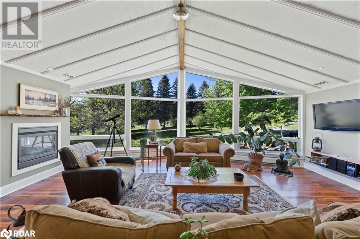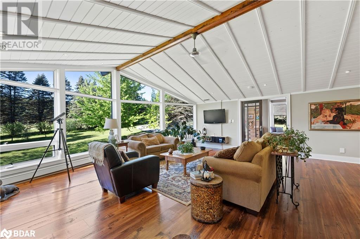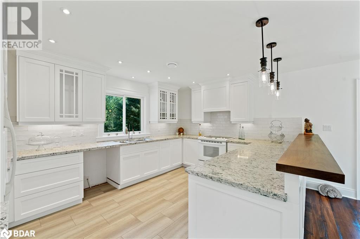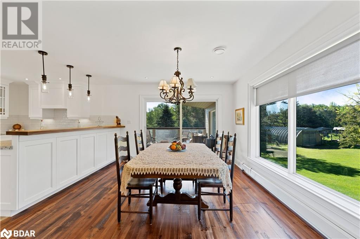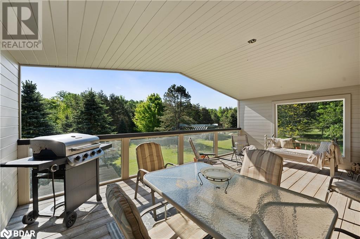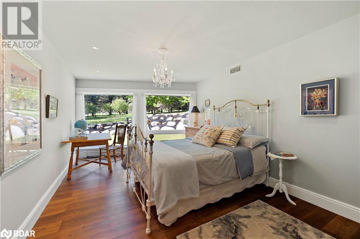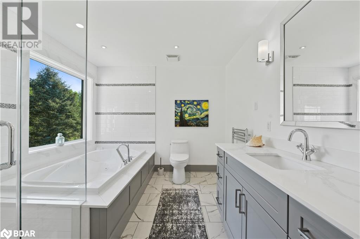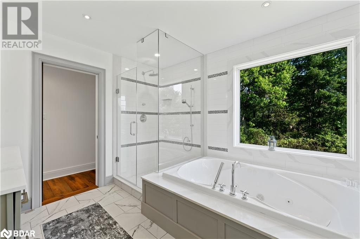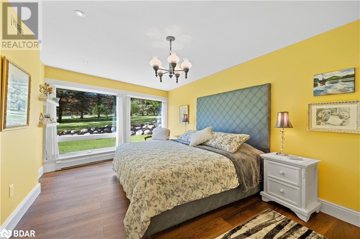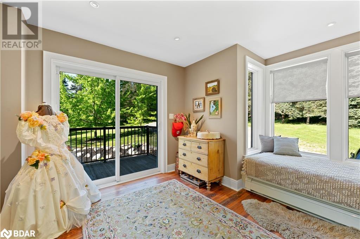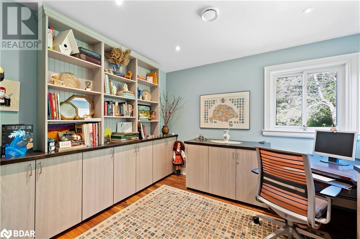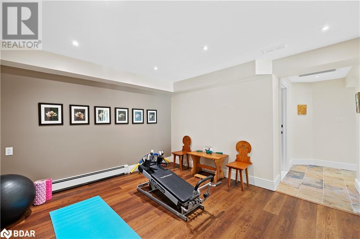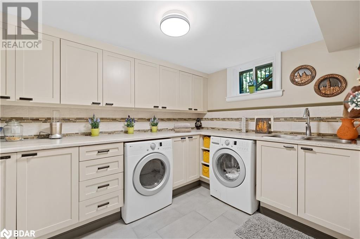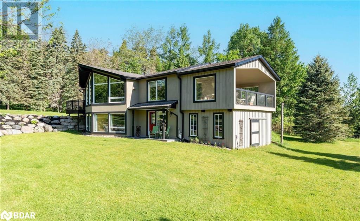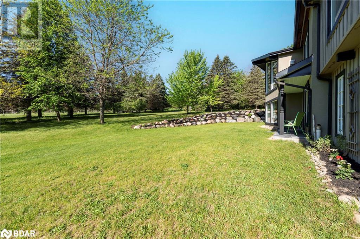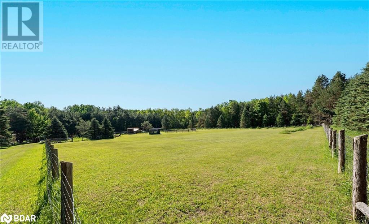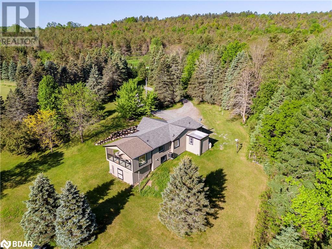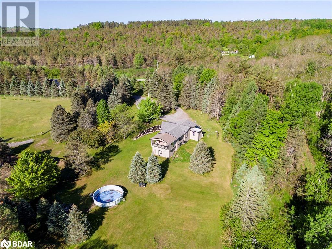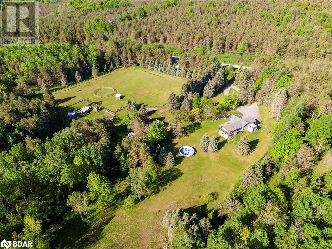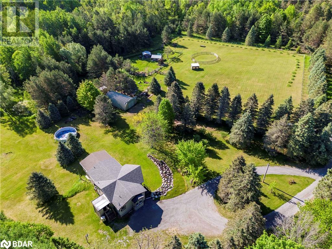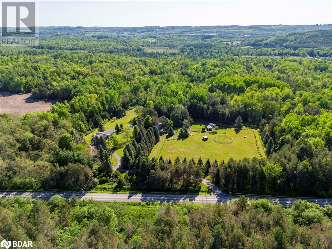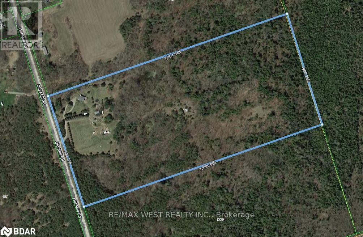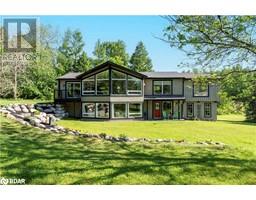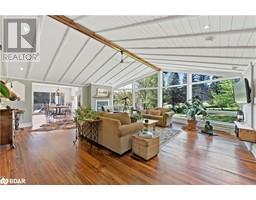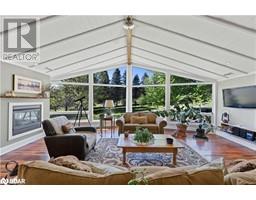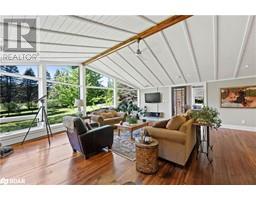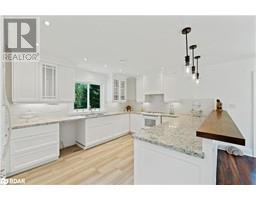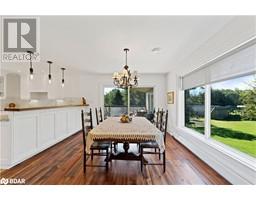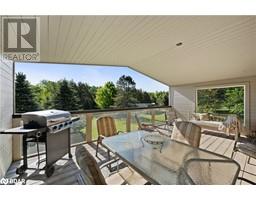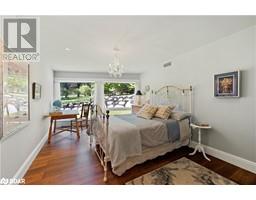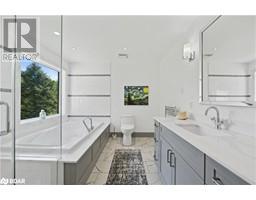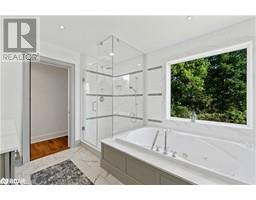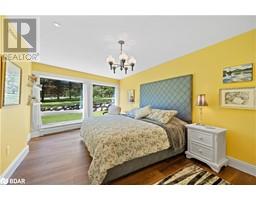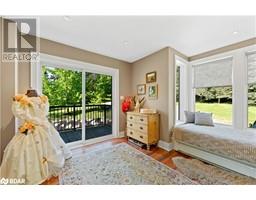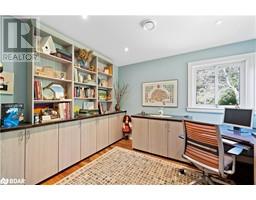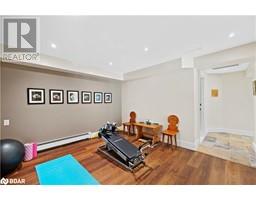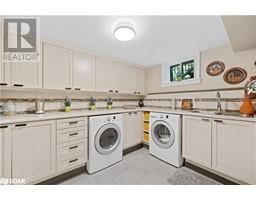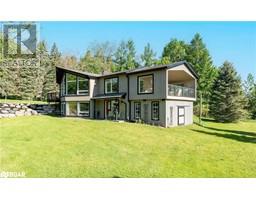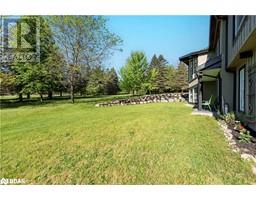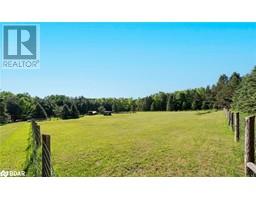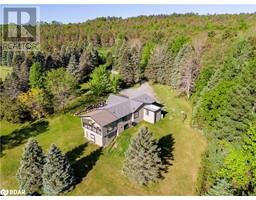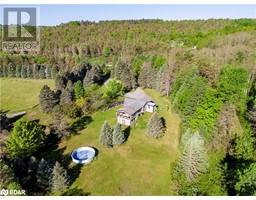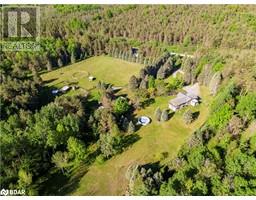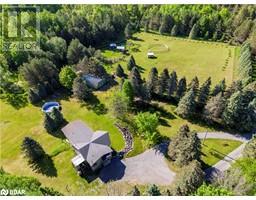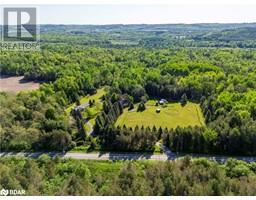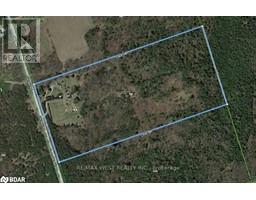144 Old Mill Road Janetville, Ontario L0B 1K0
4 Bedroom
2 Bathroom
1436 sqft
Raised Bungalow
Central Air Conditioning
Radiant Heat
Acreage
Landscaped
$1,500,000
Gorgeous Private Renovated Viceroy Raised Bungalow on a Beautiful 40 Acre Lot. Stunning Views From The Floor to Ceiling Windows On Both Levels with multiple W/Os. Cathedral Ceiling, Brand New Quartz Kitchen, Marble and Quartz Washrooms, High End Red Pine Hardwood , Over 2800 SqFt Of Living Space, Amazing Covered Deck and Balcony 24x40 Quonset Hut, Barns and Shed and Pool. A Rare Kawartha Lakes Gem! (id:26218)
Property Details
| MLS® Number | 40655052 |
| Property Type | Single Family |
| Community Features | Quiet Area |
| Equipment Type | Propane Tank |
| Features | Country Residential |
| Parking Space Total | 30 |
| Rental Equipment Type | Propane Tank |
Building
| Bathroom Total | 2 |
| Bedrooms Above Ground | 4 |
| Bedrooms Total | 4 |
| Appliances | Central Vacuum, Dryer, Freezer, Refrigerator, Stove, Washer |
| Architectural Style | Raised Bungalow |
| Basement Development | Finished |
| Basement Type | Full (finished) |
| Construction Style Attachment | Detached |
| Cooling Type | Central Air Conditioning |
| Exterior Finish | Stucco |
| Fixture | Ceiling Fans |
| Foundation Type | Block |
| Heating Fuel | Propane |
| Heating Type | Radiant Heat |
| Stories Total | 1 |
| Size Interior | 1436 Sqft |
| Type | House |
Land
| Access Type | Road Access |
| Acreage | Yes |
| Landscape Features | Landscaped |
| Sewer | Septic System |
| Size Depth | 1958 Ft |
| Size Frontage | 900 Ft |
| Size Irregular | 40 |
| Size Total | 40 Ac|25 - 50 Acres |
| Size Total Text | 40 Ac|25 - 50 Acres |
| Zoning Description | Rah |
Rooms
| Level | Type | Length | Width | Dimensions |
|---|---|---|---|---|
| Second Level | 4pc Bathroom | Measurements not available | ||
| Second Level | Mud Room | 9'11'' x 9'3'' | ||
| Second Level | Bedroom | 11'7'' x 9'9'' | ||
| Second Level | Bedroom | 13'3'' x 12'9'' | ||
| Second Level | Kitchen | 15'5'' x 11'8'' | ||
| Second Level | Dining Room | 15'5'' x 12'1'' | ||
| Second Level | Living Room | 24'10'' x 22'0'' | ||
| Main Level | 5pc Bathroom | Measurements not available | ||
| Main Level | Sitting Room | 14'2'' x 9'2'' | ||
| Main Level | Mud Room | 10'11'' x 8'4'' | ||
| Main Level | Laundry Room | 11'6'' x 8'6'' | ||
| Main Level | Bedroom | 19'3'' x 10'9'' | ||
| Main Level | Primary Bedroom | 20'4'' x 10'11'' |
https://www.realtor.ca/real-estate/27487111/144-old-mill-road-janetville
Interested?
Contact us for more information

Frank Leo
Broker
(416) 917-5466
www.getleo.com/
https://www.facebook.com/frankleoandassociates/?view_public_for=387109904730705
https://twitter.com/GetLeoTeam
https://www.linkedin.com/in/frank-leo-a9770445/

RE/MAX West Realty Inc.
(416) 760-0600
(416) 760-0900


