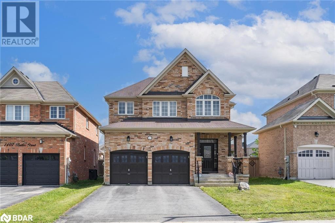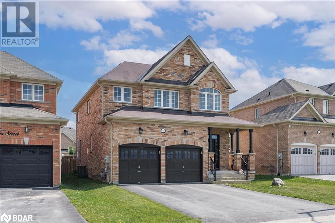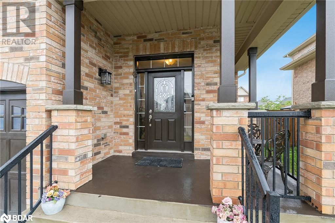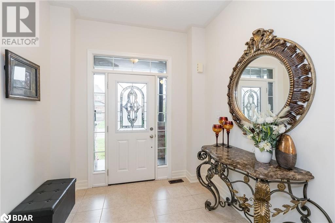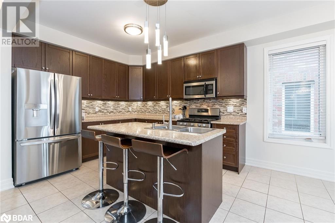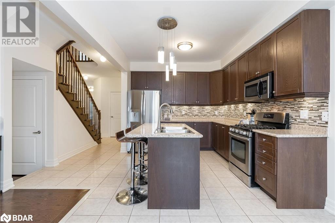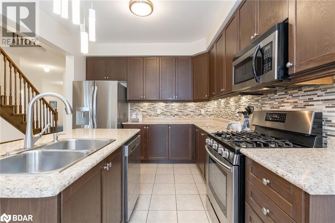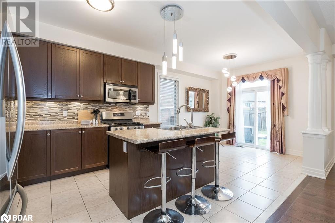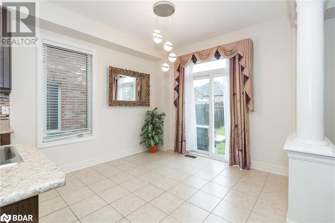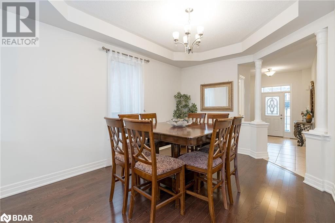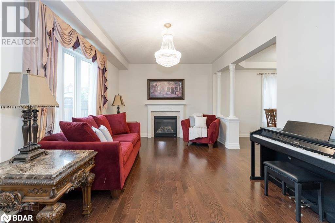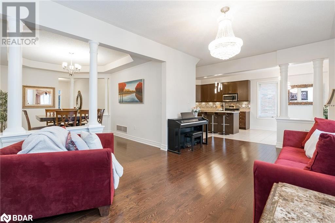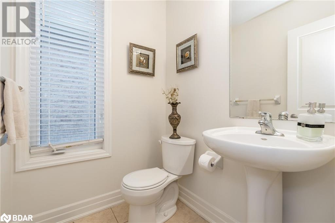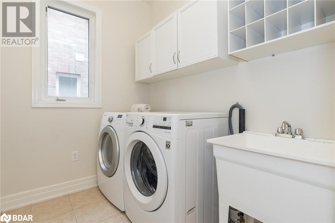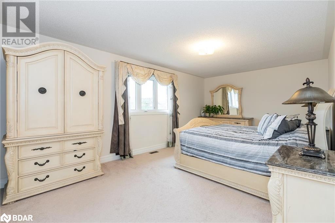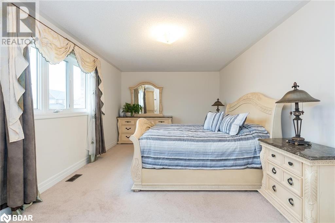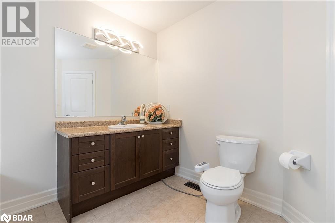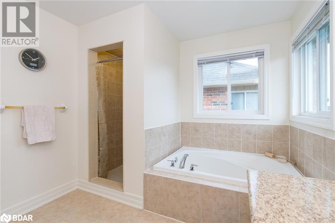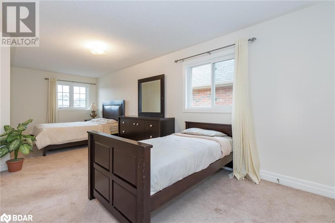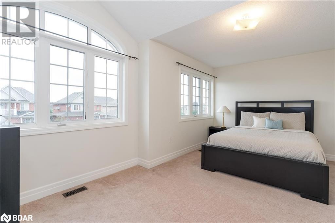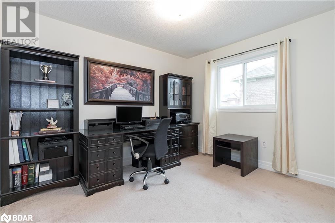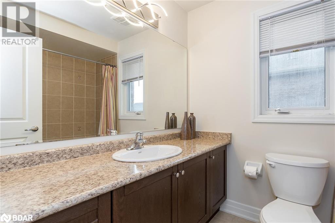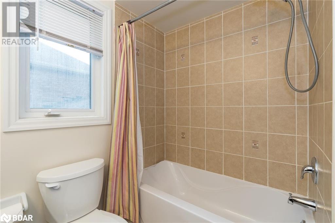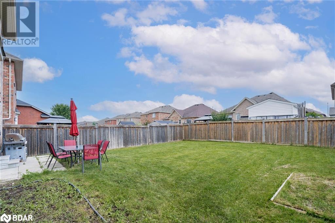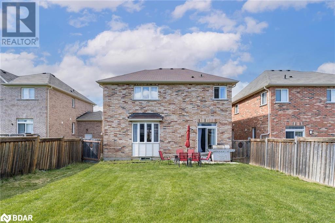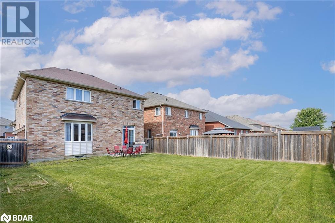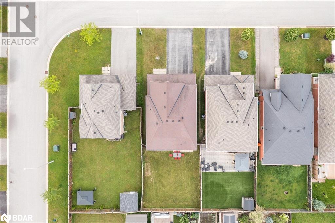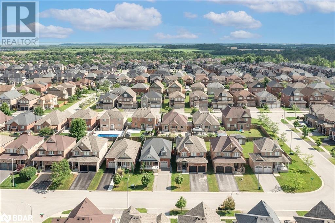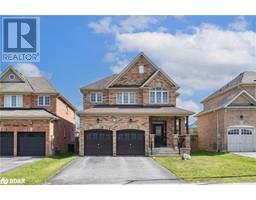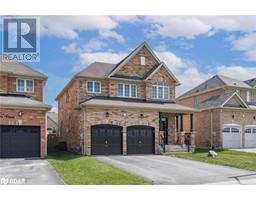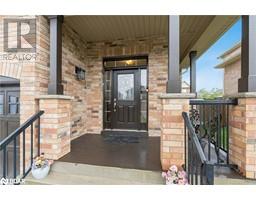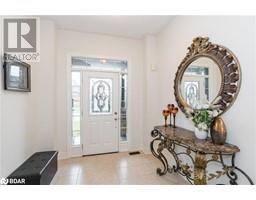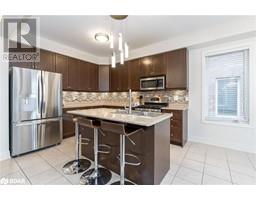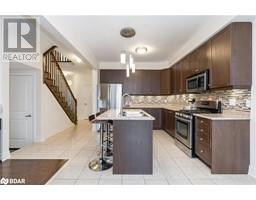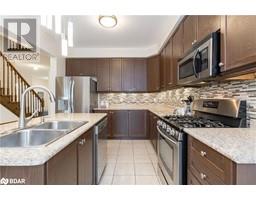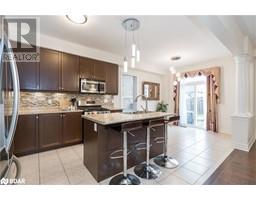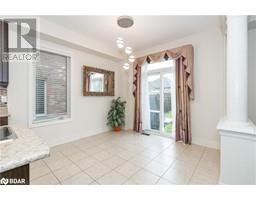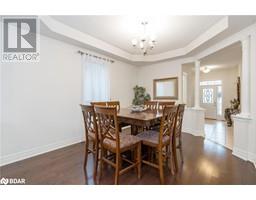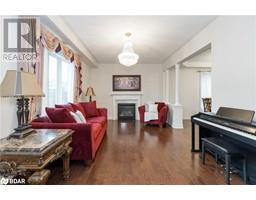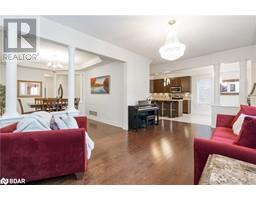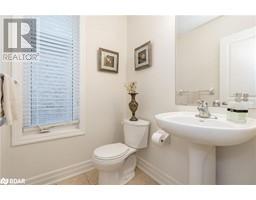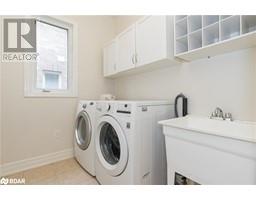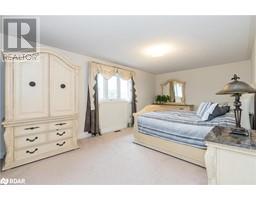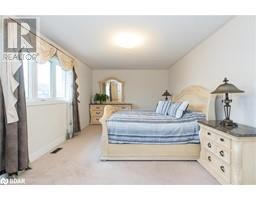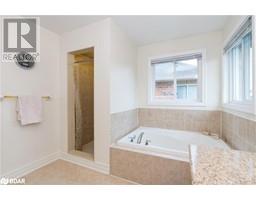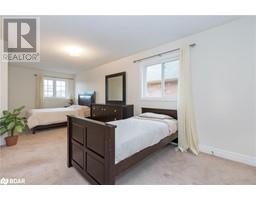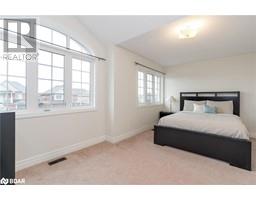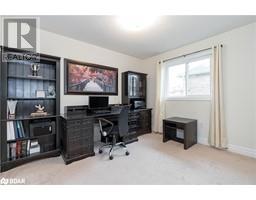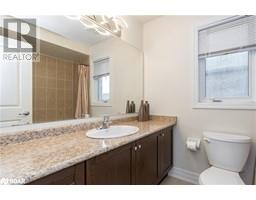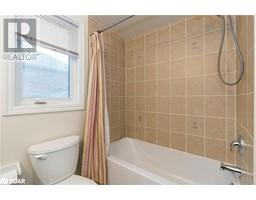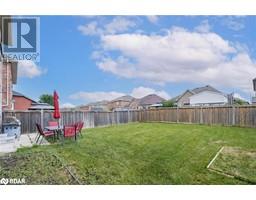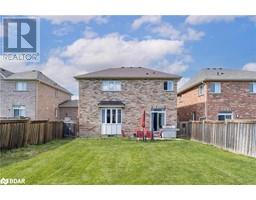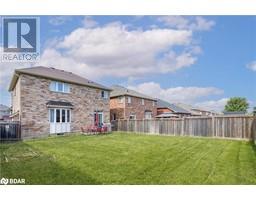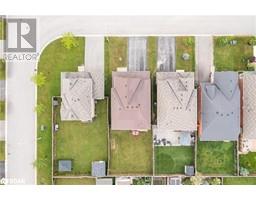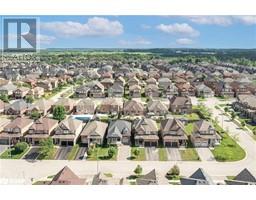1409 Butler Street Innisfil, Ontario L9S 0H3
$974,888
Top 5 Reasons You Will Love This Home: 1) Beautiful home checking all the boxes for a large family seeking a great neighbourhood close to schools, shopping, and parks 2) Featuring three spacious bedrooms that share a family washroom, along with the expansive primary bedroom boasting its own ensuite and walk-in closet 3) Adorned with beautiful hardwood flooring and ceramic tile, seamlessly flowing from the dining room to the living room, making entertaining friends and family a pleasure 4) Chef-inspired kitchen, complete with ample cabinetry and stainless-steel appliances, making cooking a breeze and connecting to a cozy breakfast nook for casual meals 5) Sprawling basement featuring ample space for your imagination, ready for you to add finishing touches and create the perfect additional living area. Age 12. Visit our website for more detailed information. (id:26218)
Property Details
| MLS® Number | 40621390 |
| Property Type | Single Family |
| Equipment Type | Water Heater |
| Features | Paved Driveway |
| Parking Space Total | 4 |
| Rental Equipment Type | Water Heater |
Building
| Bathroom Total | 3 |
| Bedrooms Above Ground | 4 |
| Bedrooms Total | 4 |
| Appliances | Dishwasher, Dryer, Refrigerator, Stove, Washer |
| Architectural Style | 2 Level |
| Basement Development | Unfinished |
| Basement Type | Full (unfinished) |
| Constructed Date | 2012 |
| Construction Style Attachment | Detached |
| Cooling Type | Central Air Conditioning |
| Exterior Finish | Brick |
| Fireplace Present | Yes |
| Fireplace Total | 1 |
| Foundation Type | Poured Concrete |
| Half Bath Total | 1 |
| Heating Fuel | Natural Gas |
| Heating Type | Forced Air |
| Stories Total | 2 |
| Size Interior | 2369 Sqft |
| Type | House |
| Utility Water | Municipal Water |
Parking
| Attached Garage |
Land
| Acreage | No |
| Sewer | Municipal Sewage System |
| Size Depth | 117 Ft |
| Size Frontage | 43 Ft |
| Size Total Text | Under 1/2 Acre |
| Zoning Description | Osp |
Rooms
| Level | Type | Length | Width | Dimensions |
|---|---|---|---|---|
| Second Level | 4pc Bathroom | Measurements not available | ||
| Second Level | Bedroom | 11'8'' x 11'2'' | ||
| Second Level | Bedroom | 17'6'' x 11'5'' | ||
| Second Level | Bedroom | 23'10'' x 9'5'' | ||
| Second Level | Full Bathroom | Measurements not available | ||
| Second Level | Primary Bedroom | 22'0'' x 11'7'' | ||
| Main Level | Laundry Room | 7'2'' x 5'8'' | ||
| Main Level | 2pc Bathroom | Measurements not available | ||
| Main Level | Living Room | 19'3'' x 11'9'' | ||
| Main Level | Dining Room | 14'9'' x 11'1'' | ||
| Main Level | Kitchen | 21'1'' x 10'5'' |
https://www.realtor.ca/real-estate/27177376/1409-butler-street-innisfil
Interested?
Contact us for more information

Mark Faris
Broker
(705) 797-8486
www.facebook.com/themarkfaristeam

443 Bayview Drive
Barrie, Ontario L4N 8Y2
(705) 797-8485
(705) 797-8486
www.faristeam.ca

John Niven
Salesperson
(705) 797-8486

443 Bayview Drive
Barrie, Ontario L4N 8Y2
(705) 797-8485
(705) 797-8486
www.faristeam.ca


