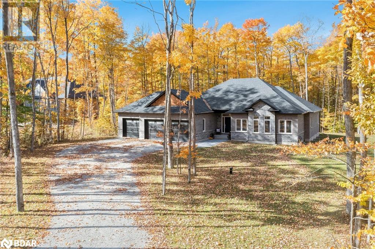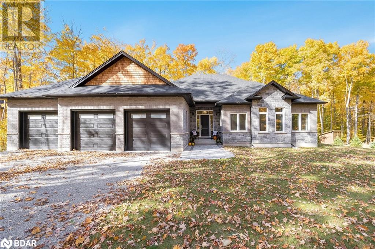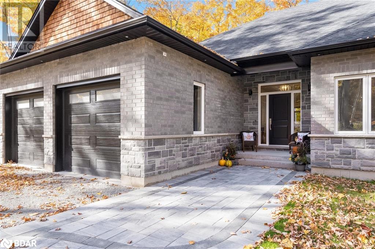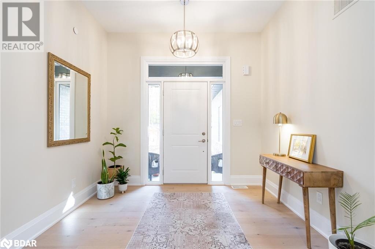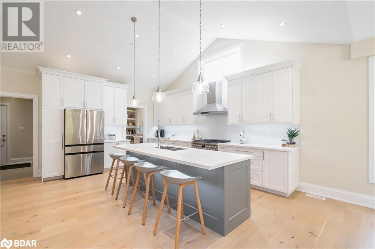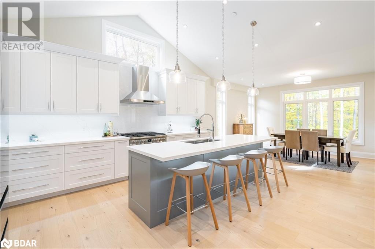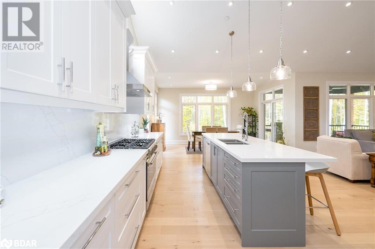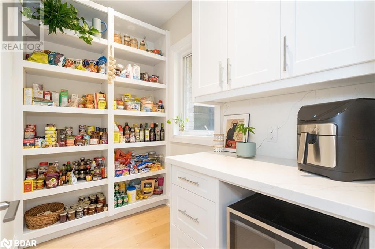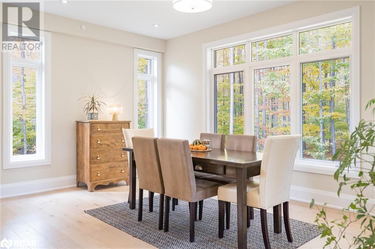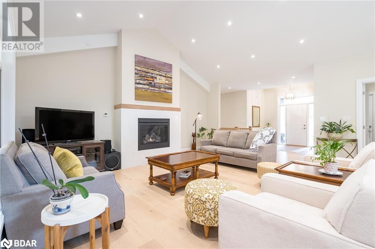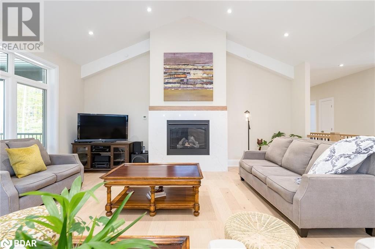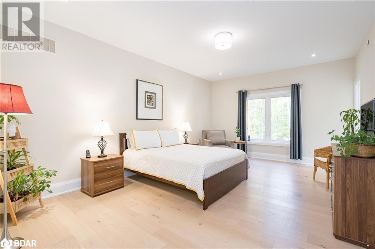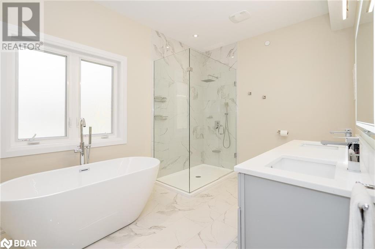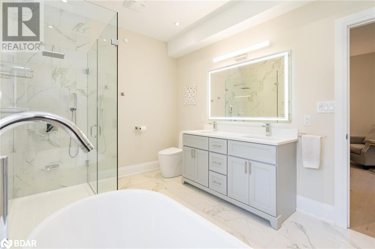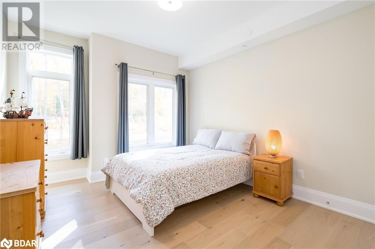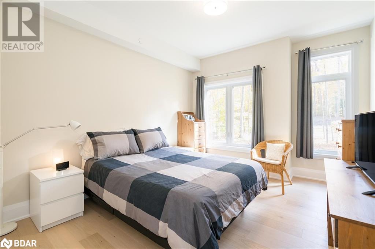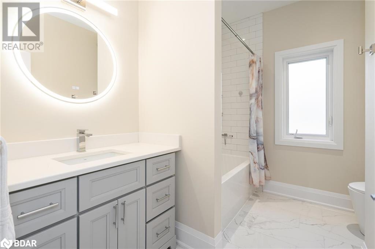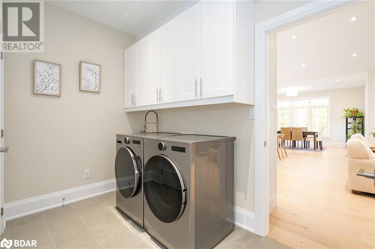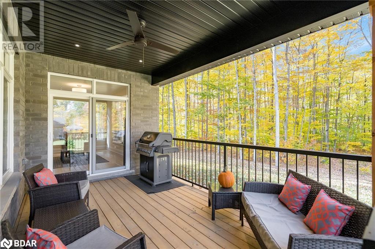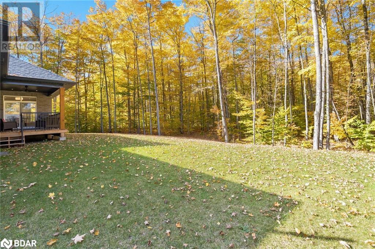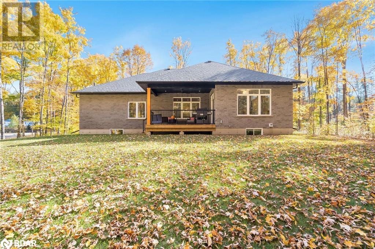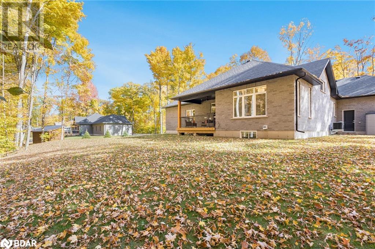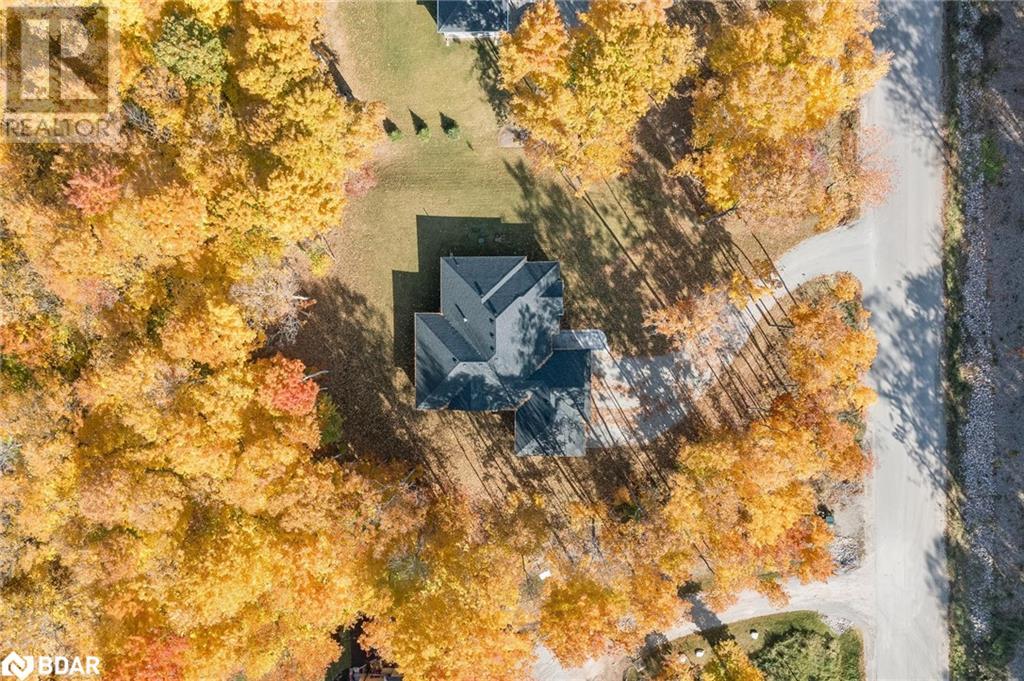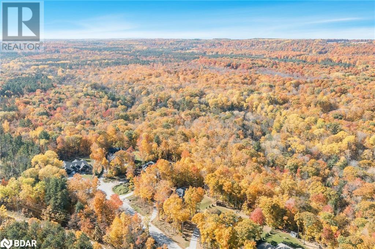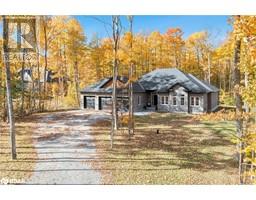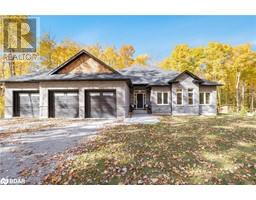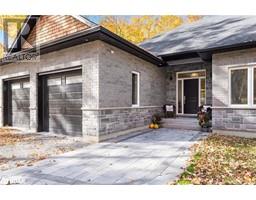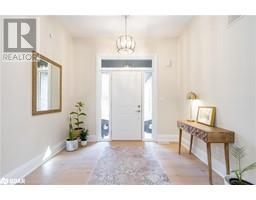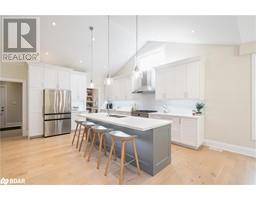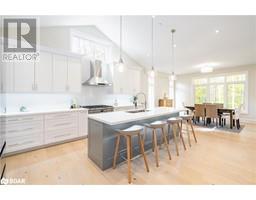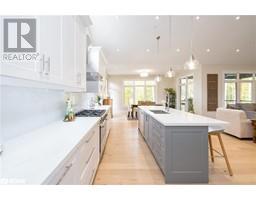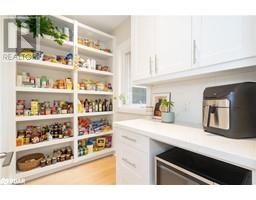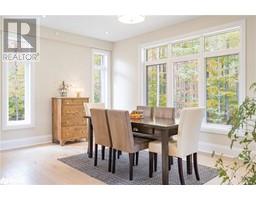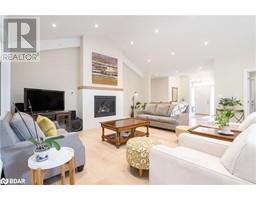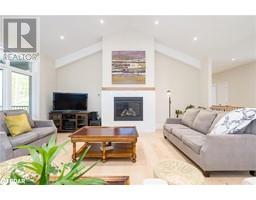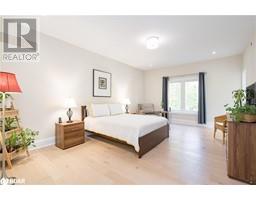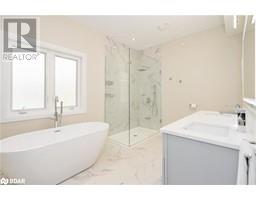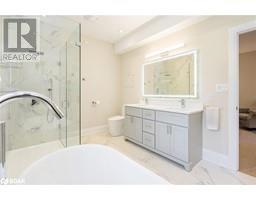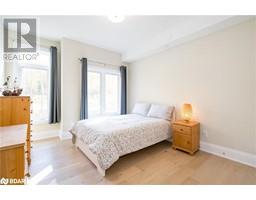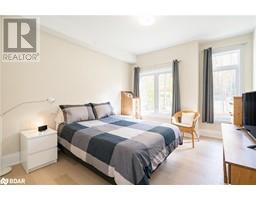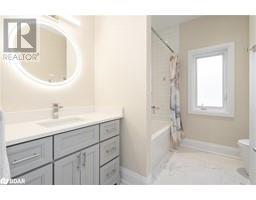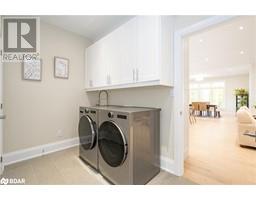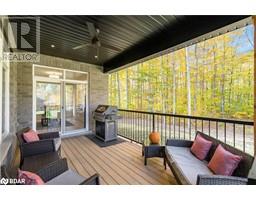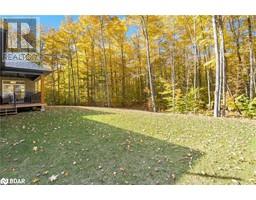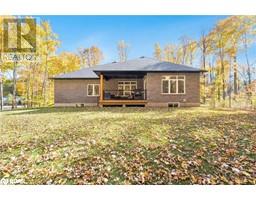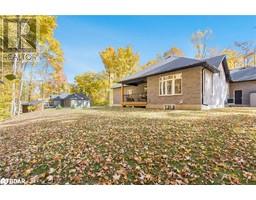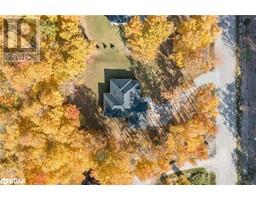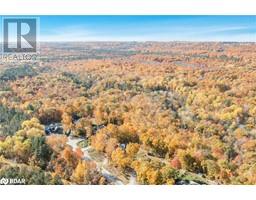14 Glenn Howard Court Tiny, Ontario L9M 0V9
$1,575,000
Top 5 Reasons You Will Love This Home: 1) Custom-built ranch bungalow situated on 1.476 acres in the highly sought-after Copeland Creek area in a new estate neighbourhood 2) Brick and stone exterior with high-end quality finishes throughout 3) Open-concept layout featuring a living room with a gas fireplace, a kitchen with a breakfast bar and pantry, and a dining area with a walkout to the forested backyard 4) Primary bedroom suite with a large walk-in closet and a luxury ensuite featuring a freestanding tub, a separate shower, and a double vanity 5) Peace of mind is offered by a three-car garage with a separate additional entrance to the unspoiled basement, awaiting your final touches, with the added benefit of included high-speed internet and Tarion warranty. Age 1. Visit our website for more detailed information. (id:26218)
Property Details
| MLS® Number | 40667342 |
| Property Type | Single Family |
| Features | Crushed Stone Driveway, Country Residential |
| Parking Space Total | 9 |
| Structure | Porch |
Building
| Bathroom Total | 2 |
| Bedrooms Above Ground | 3 |
| Bedrooms Total | 3 |
| Age | New Building |
| Appliances | Dishwasher, Dryer, Refrigerator, Stove, Washer |
| Architectural Style | Bungalow |
| Basement Development | Unfinished |
| Basement Type | Full (unfinished) |
| Construction Style Attachment | Detached |
| Cooling Type | Central Air Conditioning |
| Exterior Finish | Brick, Stone |
| Fireplace Present | Yes |
| Fireplace Total | 1 |
| Foundation Type | Poured Concrete |
| Heating Fuel | Natural Gas |
| Heating Type | Forced Air |
| Stories Total | 1 |
| Size Interior | 2147 Sqft |
| Type | House |
| Utility Water | Drilled Well |
Parking
| Attached Garage |
Land
| Acreage | No |
| Sewer | Septic System |
| Size Depth | 342 Ft |
| Size Frontage | 175 Ft |
| Size Total Text | 1/2 - 1.99 Acres |
| Zoning Description | Cr-151 |
Rooms
| Level | Type | Length | Width | Dimensions |
|---|---|---|---|---|
| Main Level | Laundry Room | 12'8'' x 8'4'' | ||
| Main Level | 4pc Bathroom | Measurements not available | ||
| Main Level | Bedroom | 15'2'' x 10'11'' | ||
| Main Level | Bedroom | 15'2'' x 11'0'' | ||
| Main Level | Full Bathroom | Measurements not available | ||
| Main Level | Primary Bedroom | 18'10'' x 12'11'' | ||
| Main Level | Living Room | 19'1'' x 15'0'' | ||
| Main Level | Dining Room | 15'11'' x 10'2'' | ||
| Main Level | Pantry | 8'4'' x 5'3'' | ||
| Main Level | Kitchen | 18'9'' x 15'11'' |
https://www.realtor.ca/real-estate/27570840/14-glenn-howard-court-tiny
Interested?
Contact us for more information

Mark Faris
Broker
(705) 797-8486
www.facebook.com/themarkfaristeam

443 Bayview Drive
Barrie, Ontario L4N 8Y2
(705) 797-8485
(705) 797-8486
www.faristeam.ca
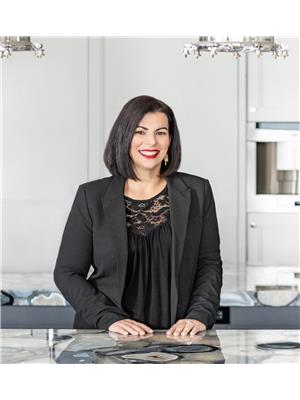
Sabrina Staunton
Broker
(705) 797-8486
www.facebook.com/FarisTeam
www.linkedin.com/company-beta/5311521/
twitter.com/FarisTeam

531 King St
Midland, Ontario L4R 3N6
(705) 527-1887
(705) 797-8486
www.FarisTeam.ca


