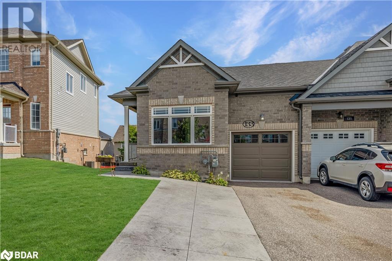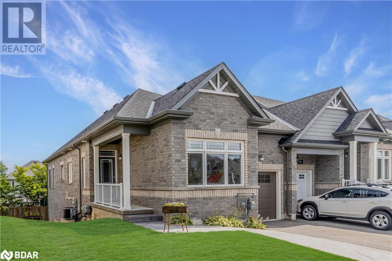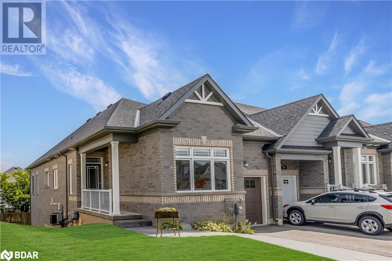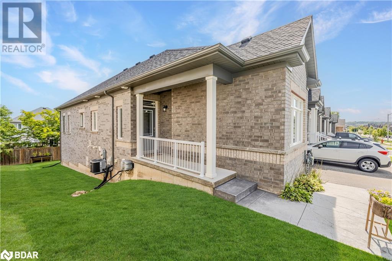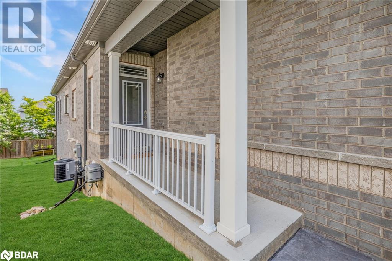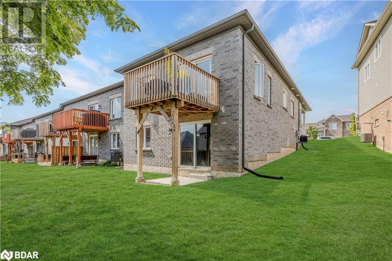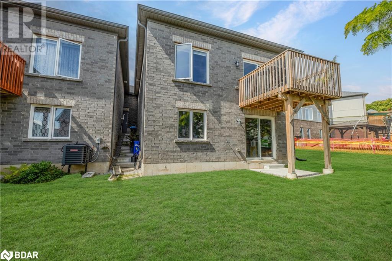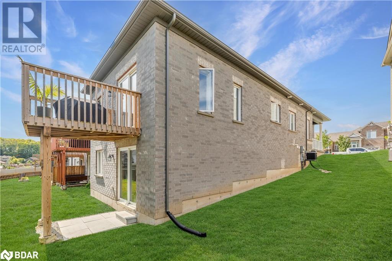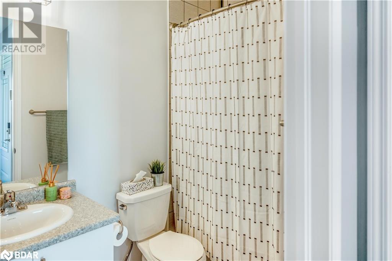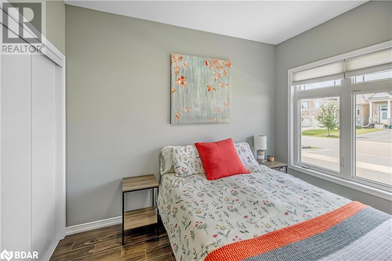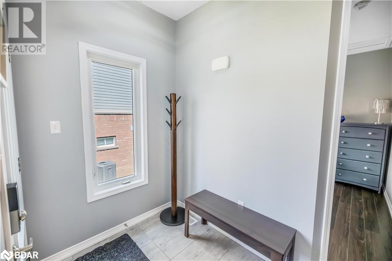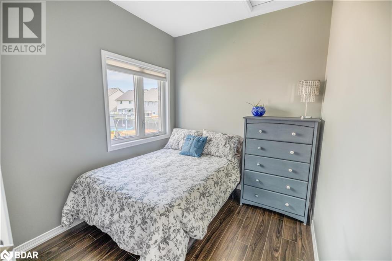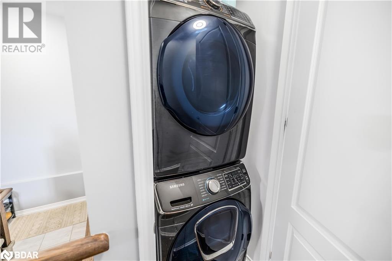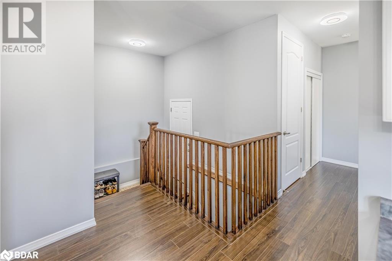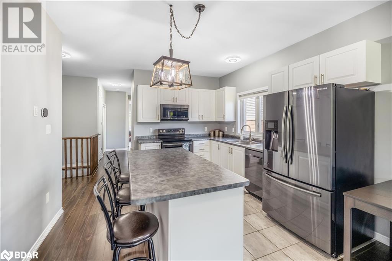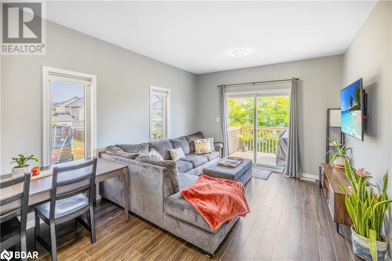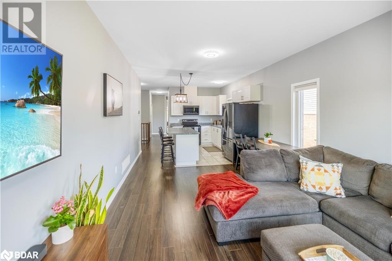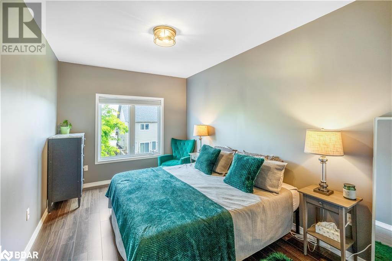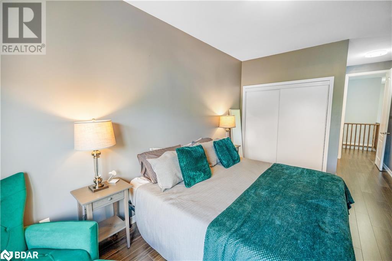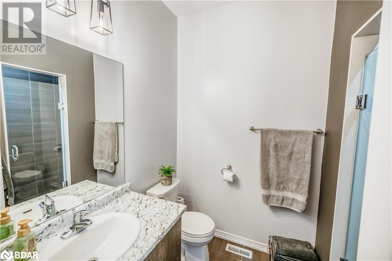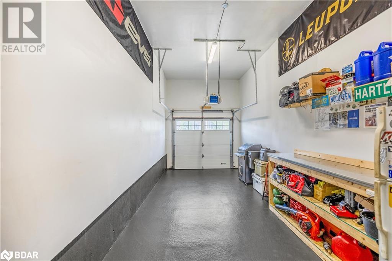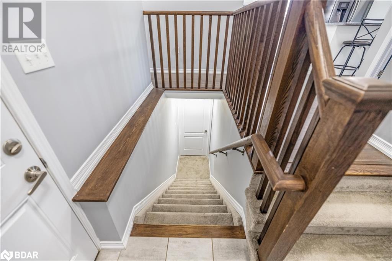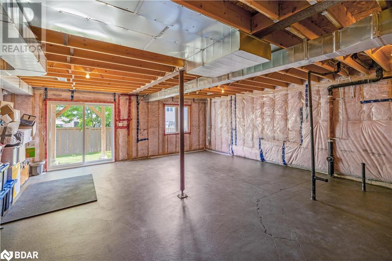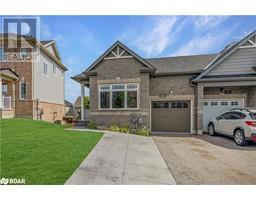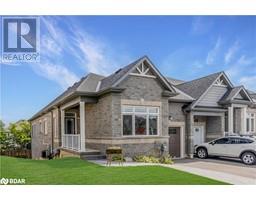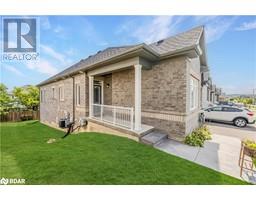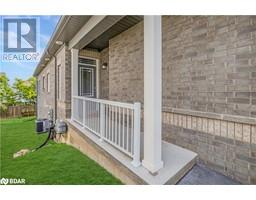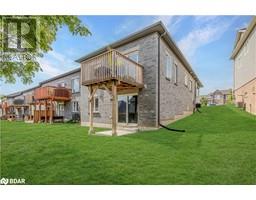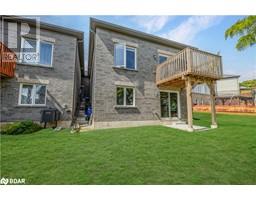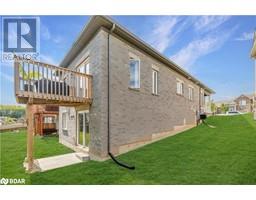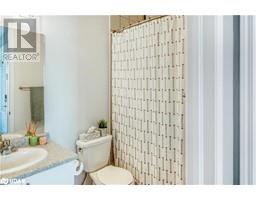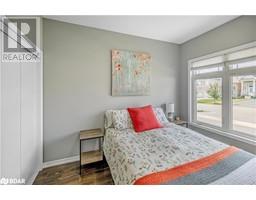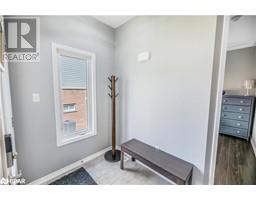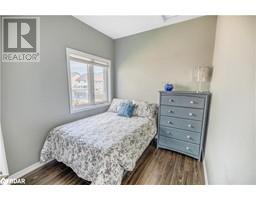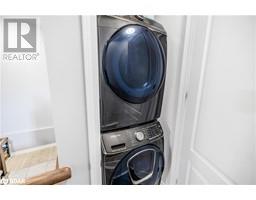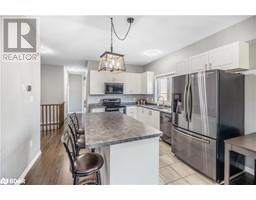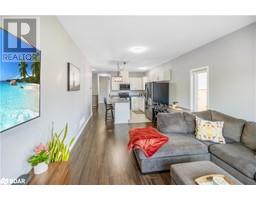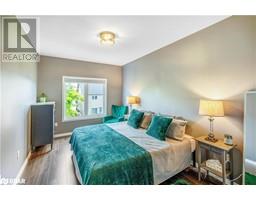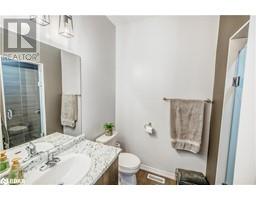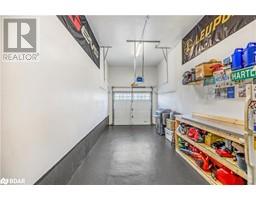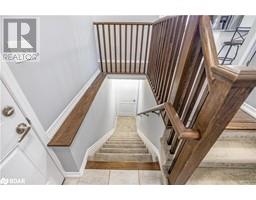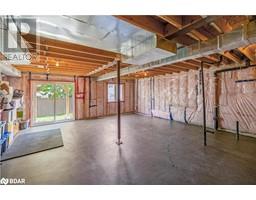133 Isabella Drive Orillia, Ontario L3V 8K7
$619,900
Discover Your Dream Home in Orillia's Westridge Community! Welcome to an attached bungalow gem that perfectly caters to first-time homebuyers and those looking to downsize in the sought-after Westridge area of Orillia. This stunning end unit, the Shilling Model by Bradley Homes, has only had one owner since its completion in November 2019, boasting a pristine, like-new condition. Step inside to be greeted by an abundance of natural lightened 9ft ceiling height that fills the spacious open-concept living area. With three generously sized bedrooms on the main floor and two full baths, this layout is ideal for both relaxation and entertaining. The primary bedroom features large windows, ample storage, and a luxurious ensuite bathroom equipped with a large tile shower and glass door. The heart of the home shines with a spacious kitchen that includes a modern black stainless steel appliance suite and a convenient breakfast island—perfect for casual meals or morning coffee. Effortless living continues with main floor laundry and thoughtful additions throughout, including an HRV system, Air Conditioning, and a Water Softener for your comfort. The opportunity to customize your space doesn’t end here! The unfinished walkout basement provides endless possibilities—it can be transformed into an in-law or rental suite, offering both privacy and potential rental income. Enjoy your outdoor living on the main floor deck, where you can fire up the BBQ and soak in the fresh air. Completing this remarkable property is a 25ft x 10ft insulated garage, featuring spray foam insulation in the ceiling, a garage heater, and a soaring 12ft ceiling height. Don’t miss your chance to own this exceptional home in a vibrant community! Schedule a viewing today and envision your future in this beautiful Westridge bungalow. (id:26218)
Property Details
| MLS® Number | 40637061 |
| Property Type | Single Family |
| Amenities Near By | Beach, Golf Nearby, Hospital, Marina, Park, Place Of Worship, Public Transit, Schools, Shopping, Ski Area |
| Equipment Type | Water Heater |
| Features | Sump Pump, Automatic Garage Door Opener |
| Parking Space Total | 5 |
| Rental Equipment Type | Water Heater |
Building
| Bathroom Total | 2 |
| Bedrooms Above Ground | 3 |
| Bedrooms Total | 3 |
| Appliances | Water Softener |
| Architectural Style | Bungalow |
| Basement Development | Unfinished |
| Basement Type | Full (unfinished) |
| Construction Style Attachment | Link |
| Cooling Type | Central Air Conditioning |
| Exterior Finish | Brick |
| Foundation Type | Poured Concrete |
| Heating Type | Forced Air |
| Stories Total | 1 |
| Size Interior | 1171 Sqft |
| Type | Row / Townhouse |
| Utility Water | Municipal Water |
Parking
| Attached Garage |
Land
| Access Type | Highway Access, Highway Nearby |
| Acreage | No |
| Land Amenities | Beach, Golf Nearby, Hospital, Marina, Park, Place Of Worship, Public Transit, Schools, Shopping, Ski Area |
| Sewer | Municipal Sewage System |
| Size Depth | 115 Ft |
| Size Frontage | 32 Ft |
| Size Total Text | Under 1/2 Acre |
| Zoning Description | Wrr5-2 |
Rooms
| Level | Type | Length | Width | Dimensions |
|---|---|---|---|---|
| Main Level | 3pc Bathroom | 6'3'' x 8'0'' | ||
| Main Level | Primary Bedroom | 23'7'' x 9'10'' | ||
| Main Level | Living Room/dining Room | 17'0'' x 12'0'' | ||
| Main Level | Eat In Kitchen | 12'0'' x 12'0'' | ||
| Main Level | Bedroom | 7'11'' x 8'7'' | ||
| Main Level | Bedroom | 17'7'' x 10'1'' | ||
| Main Level | 4pc Bathroom | 4'11'' x 8'1'' | ||
| Main Level | Foyer | 5'10'' x 5'5'' |
https://www.realtor.ca/real-estate/27330628/133-isabella-drive-orillia
Interested?
Contact us for more information
Todd Sattler
Broker
(705) 325-4135

97 Neywash Street
Orillia, Ontario L3V 6R9
(705) 325-1373
(705) 325-4135
www.remaxrightmove.com/


