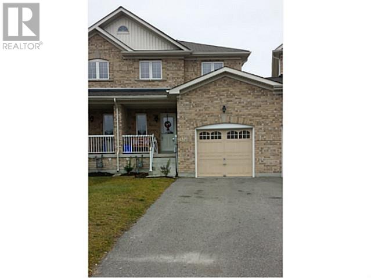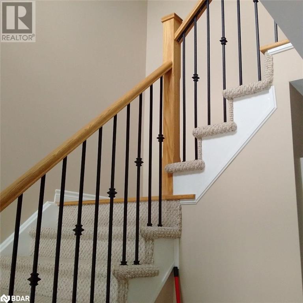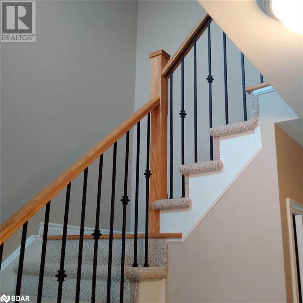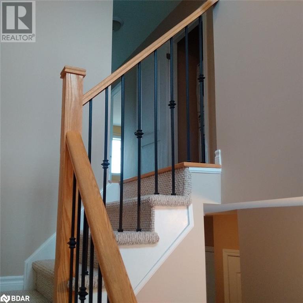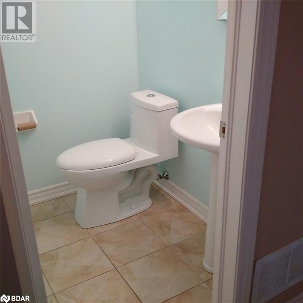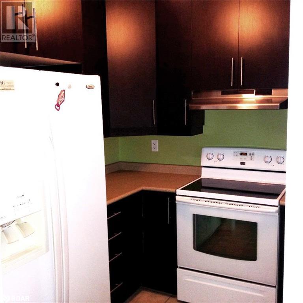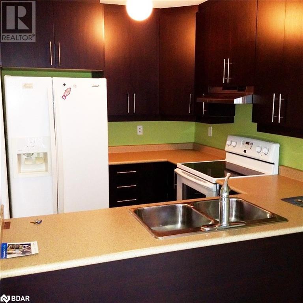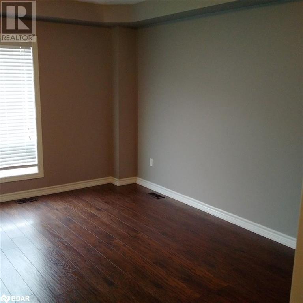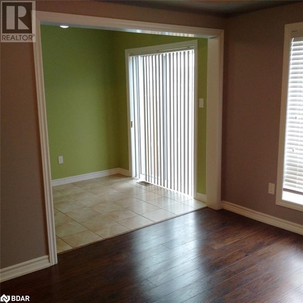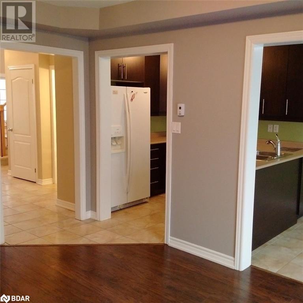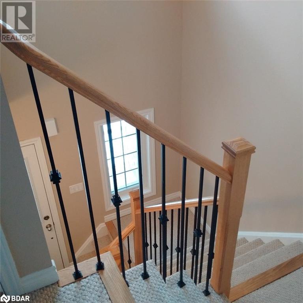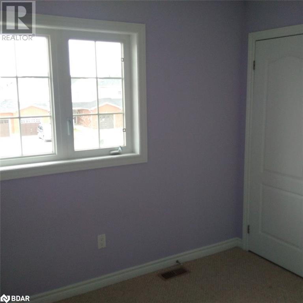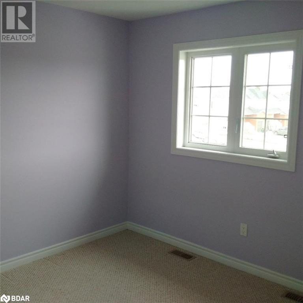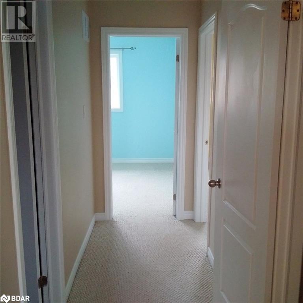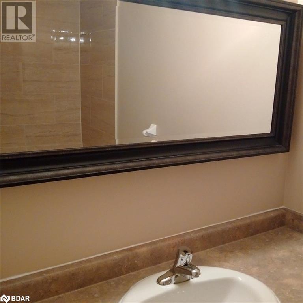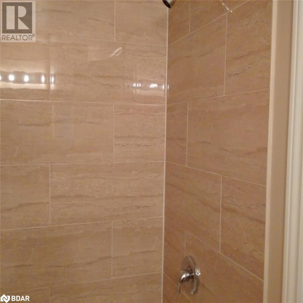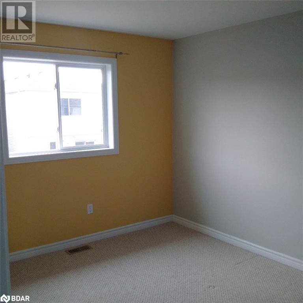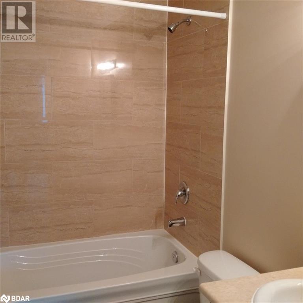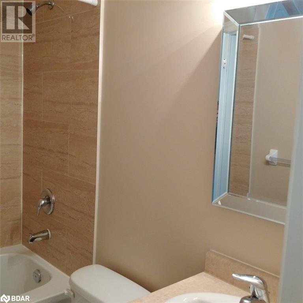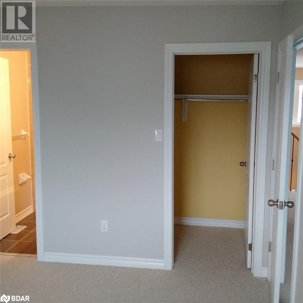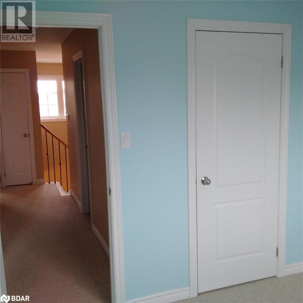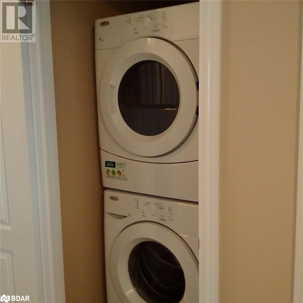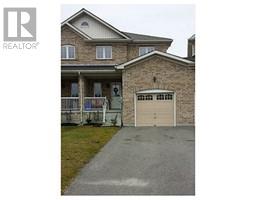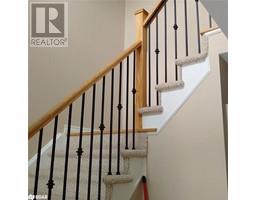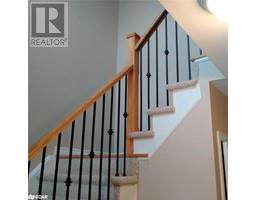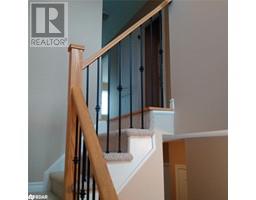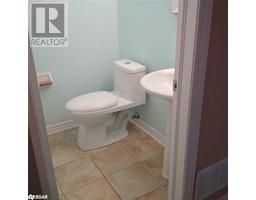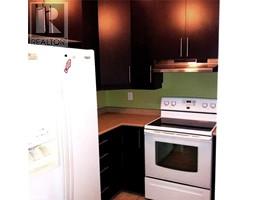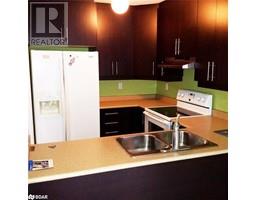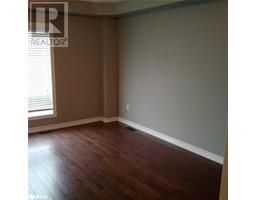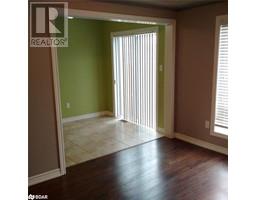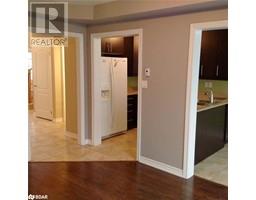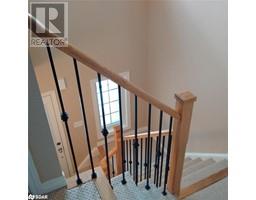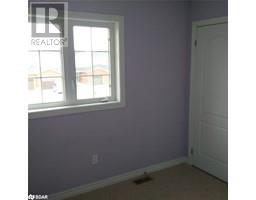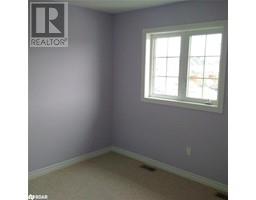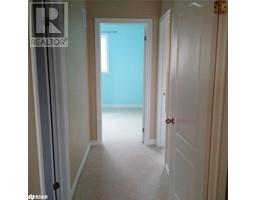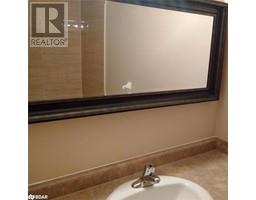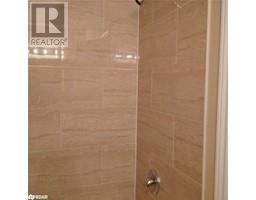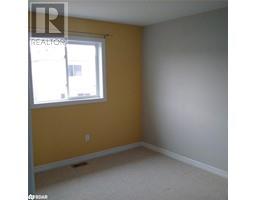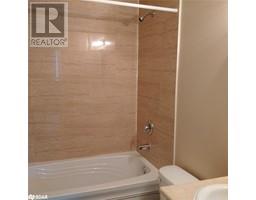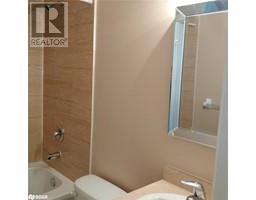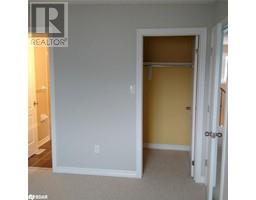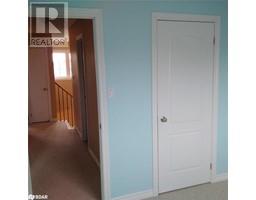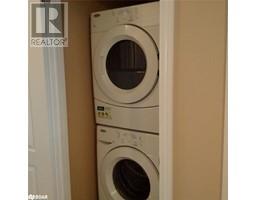132 Stonemount Crescent Essa, Ontario L0M 1B4
$2,400 Monthly
Insurance
QUAINT 3 BEDROOM, 3 BATHS TOWNHOUSE IN THE DESIRED 5TH LINE SUBDIVISION. CONVENIENTLY LOCATED, THIS HOME IS CLOSE TO BASE BORDEN, 10 MINS TO BARRIE AND 15 MINUTES TO HWY 400. THE BACK YARD IS COMPLETELY FENCED WITH INTERLOCK PATIO MAKING FOR A SAFE HAVEN FOR THE KIDS. IT IS CLOSE TO PARKS AND WALKING DISTANCE TO THE NEWLY AND SOON TO BE CONSTRUCTED ELEMENTARY SCHOOL. REQUIREMENTS : RENTAL APPLICATION, FIRST AND LAST MONTHS RENT DEPOSIT, CURRENT CREDIT REPORT, REFERENCES AND INCOME VERIFICATION. ONE YEAR MINIMUM LEASE. (id:26218)
Property Details
| MLS® Number | 40603366 |
| Property Type | Single Family |
| Amenities Near By | Golf Nearby, Park, Place Of Worship, Playground |
| Community Features | Community Centre, School Bus |
| Equipment Type | Water Heater |
| Features | Conservation/green Belt, Paved Driveway |
| Parking Space Total | 3 |
| Rental Equipment Type | Water Heater |
Building
| Bathroom Total | 3 |
| Bedrooms Above Ground | 3 |
| Bedrooms Total | 3 |
| Appliances | Dishwasher, Dryer, Refrigerator, Stove, Washer |
| Architectural Style | 2 Level |
| Basement Development | Unfinished |
| Basement Type | Full (unfinished) |
| Constructed Date | 2011 |
| Construction Style Attachment | Attached |
| Cooling Type | Central Air Conditioning |
| Exterior Finish | Brick Veneer, Vinyl Siding |
| Foundation Type | Poured Concrete |
| Half Bath Total | 1 |
| Heating Fuel | Natural Gas |
| Heating Type | Forced Air |
| Stories Total | 2 |
| Size Interior | 1184 Sqft |
| Type | Row / Townhouse |
| Utility Water | Municipal Water |
Parking
| Attached Garage |
Land
| Acreage | No |
| Land Amenities | Golf Nearby, Park, Place Of Worship, Playground |
| Sewer | Municipal Sewage System |
| Size Frontage | 19 Ft |
| Size Total Text | Under 1/2 Acre |
| Zoning Description | Res |
Rooms
| Level | Type | Length | Width | Dimensions |
|---|---|---|---|---|
| Second Level | Laundry Room | Measurements not available | ||
| Second Level | 4pc Bathroom | Measurements not available | ||
| Second Level | Bedroom | 9'8'' x 8'11'' | ||
| Second Level | Bedroom | 10'5'' x 10'0'' | ||
| Second Level | 4pc Bathroom | Measurements not available | ||
| Second Level | Primary Bedroom | 13'4'' x 10'2'' | ||
| Main Level | 2pc Bathroom | Measurements not available | ||
| Main Level | Dining Room | 7'7'' x 7'7'' | ||
| Main Level | Living Room | 14'7'' x 11'6'' | ||
| Main Level | Kitchen | 9'5'' x 9'4'' |
https://www.realtor.ca/real-estate/27101855/132-stonemount-crescent-essa
Interested?
Contact us for more information

Dave Treitz
Salesperson
(705) 735-6980

112 Caplan Ave
Barrie, Ontario L4N 9J2
(705) 722-7100
(705) 735-6980
www.remaxchay.com


