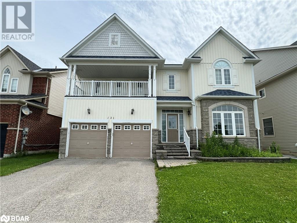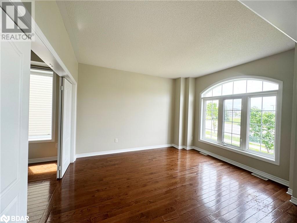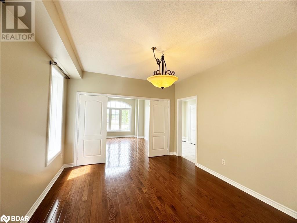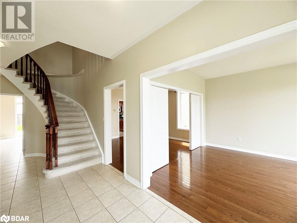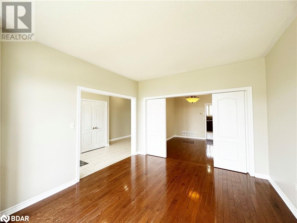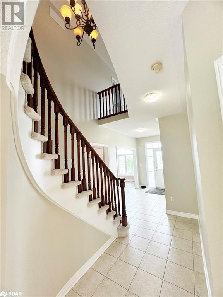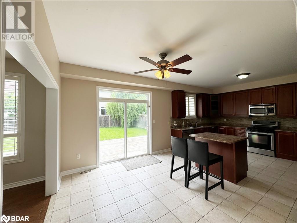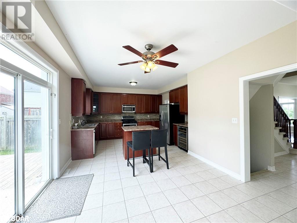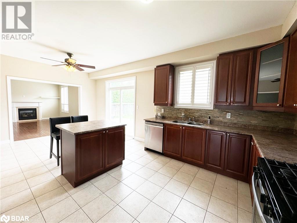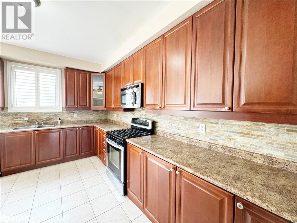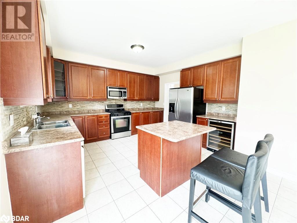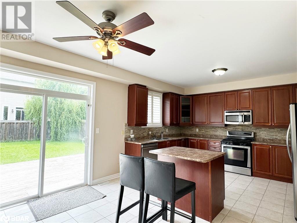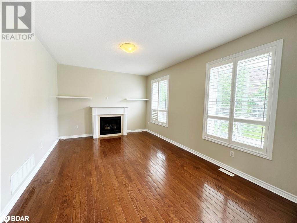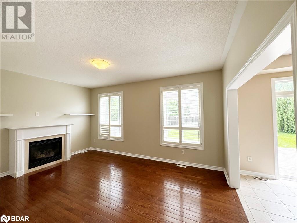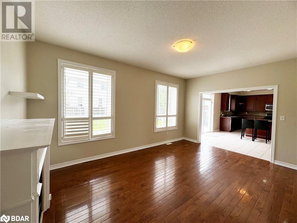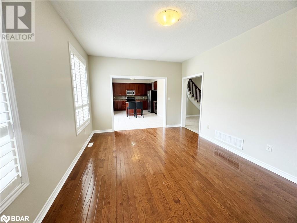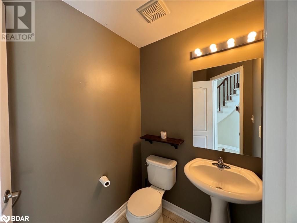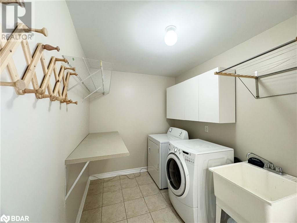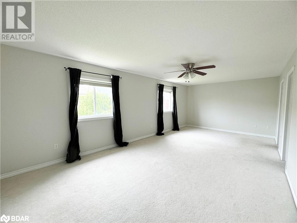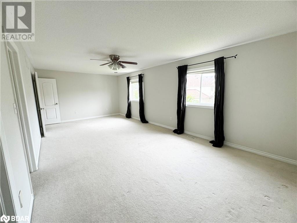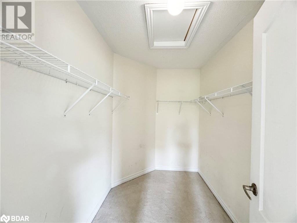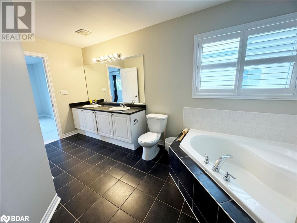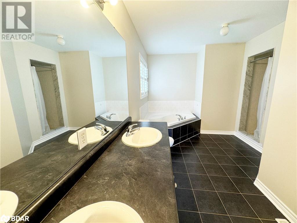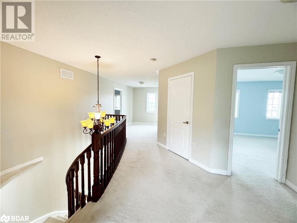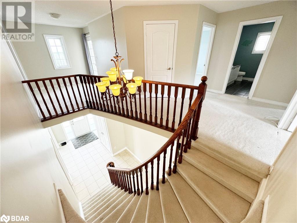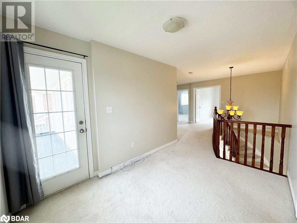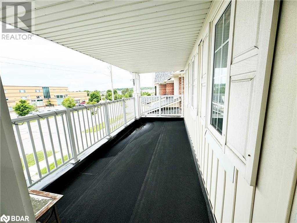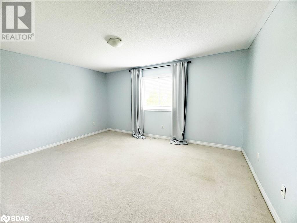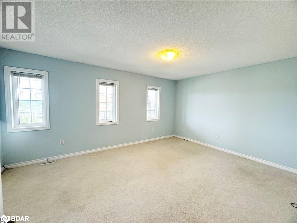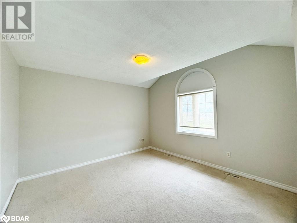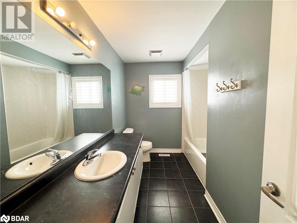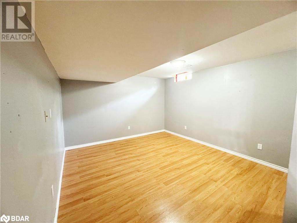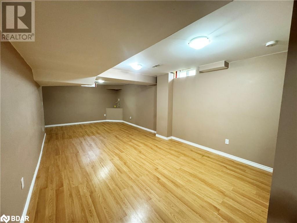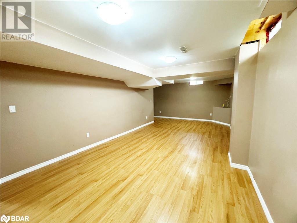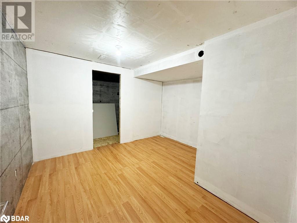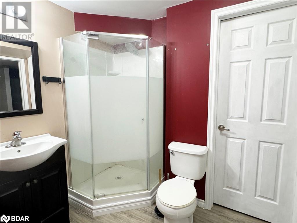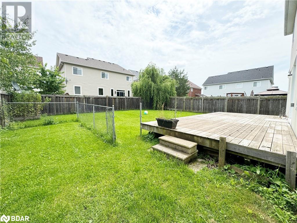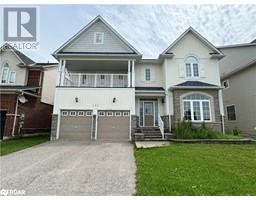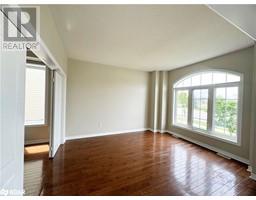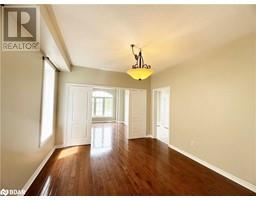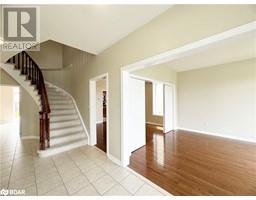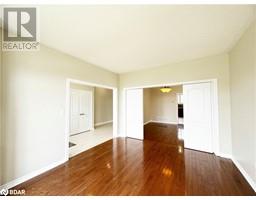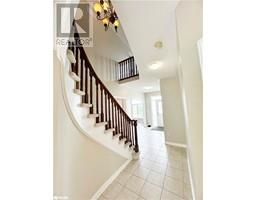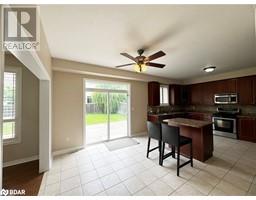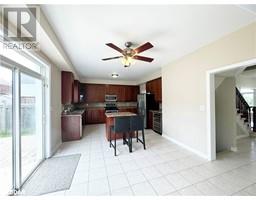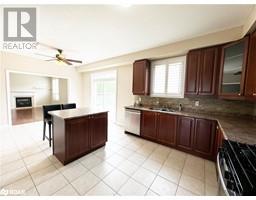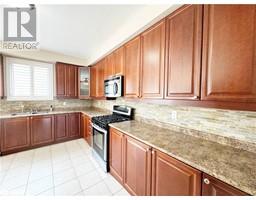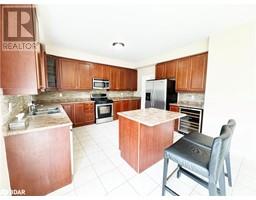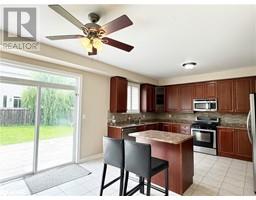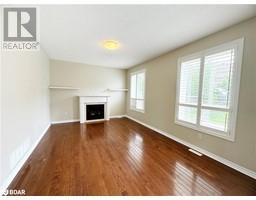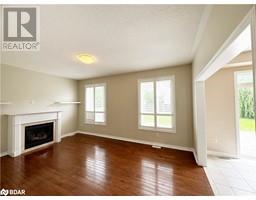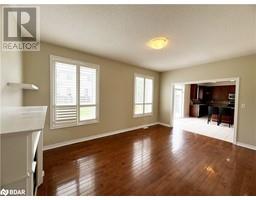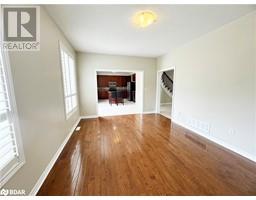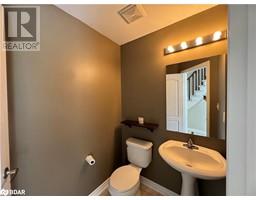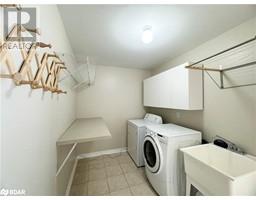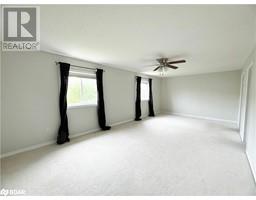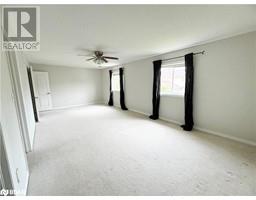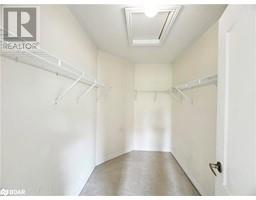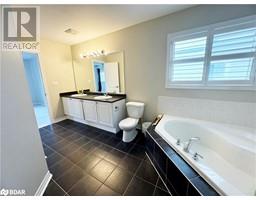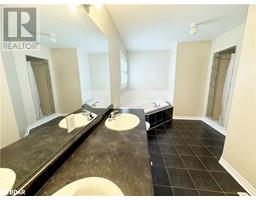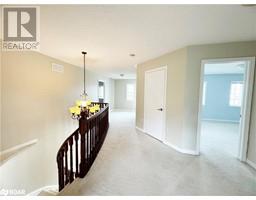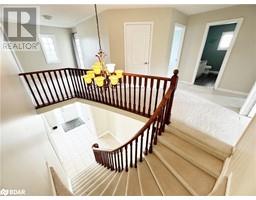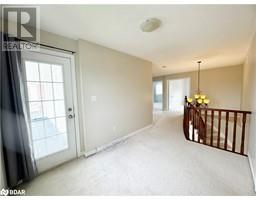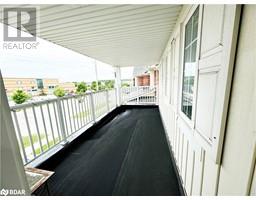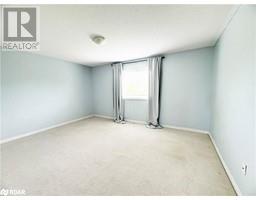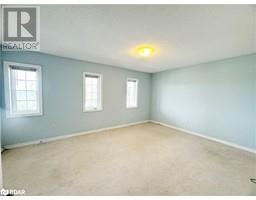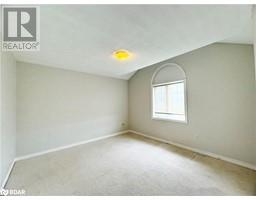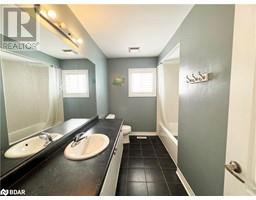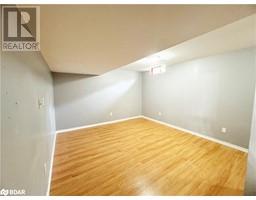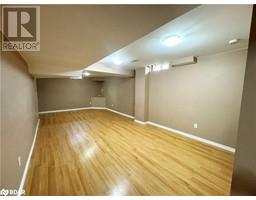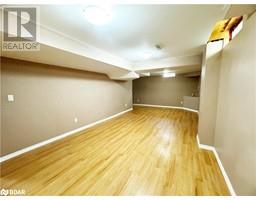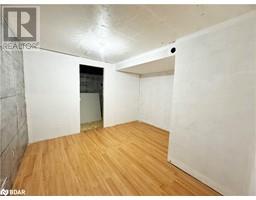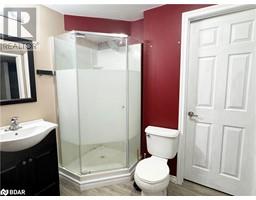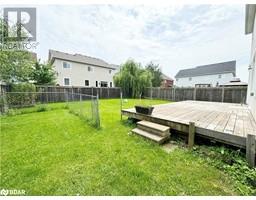131 Prince William Way Barrie, Ontario L4M 7H6
5 Bedroom
4 Bathroom
2874 sqft
2 Level
Central Air Conditioning
Forced Air
$939,000
GREAT VALUE FOR 2874 SQ FT. PROFESSIONAL INTERLOCK FRONT WALK WAY INVITES YOU TO THIS 4 BDRM BEAUTY. UPGRADED LRG GOURMET KITCHEN W/ KITCHEN ISLAND OVERLOOKING FAMILYROOM & WALK OUT TO FENCED BACK YARD. SEPERATE FORMAL DINING & LIVINGROOM FOR ENTERTAINING. MASTER BDRM W/ 5 PCE ENSUITE AND LARGE WALK IN CLOSET. ALL ROOMS ARE A GENEROUS SIZE. COMPUTER NICHE W/ WALK OUT TO BALCONY.QUICK CLOSING AVAILABLE. (id:26218)
Property Details
| MLS® Number | 40616152 |
| Property Type | Single Family |
| Amenities Near By | Golf Nearby, Park, Public Transit |
| Equipment Type | Water Heater |
| Parking Space Total | 4 |
| Rental Equipment Type | Water Heater |
Building
| Bathroom Total | 4 |
| Bedrooms Above Ground | 4 |
| Bedrooms Below Ground | 1 |
| Bedrooms Total | 5 |
| Appliances | Dishwasher, Dryer, Refrigerator, Stove, Water Softener, Washer |
| Architectural Style | 2 Level |
| Basement Development | Finished |
| Basement Type | Full (finished) |
| Constructed Date | 2007 |
| Construction Style Attachment | Detached |
| Cooling Type | Central Air Conditioning |
| Exterior Finish | Stone, Vinyl Siding |
| Foundation Type | Poured Concrete |
| Half Bath Total | 1 |
| Heating Fuel | Natural Gas |
| Heating Type | Forced Air |
| Stories Total | 2 |
| Size Interior | 2874 Sqft |
| Type | House |
| Utility Water | Municipal Water |
Parking
| Attached Garage |
Land
| Acreage | No |
| Land Amenities | Golf Nearby, Park, Public Transit |
| Sewer | Municipal Sewage System |
| Size Depth | 111 Ft |
| Size Frontage | 50 Ft |
| Size Total Text | Under 1/2 Acre |
| Zoning Description | Res, |
Rooms
| Level | Type | Length | Width | Dimensions |
|---|---|---|---|---|
| Second Level | 4pc Bathroom | Measurements not available | ||
| Second Level | 5pc Bathroom | Measurements not available | ||
| Second Level | Bedroom | 16'2'' x 11'2'' | ||
| Second Level | Bedroom | 16'2'' x 11'2'' | ||
| Second Level | Bedroom | 14'1'' x 11'9'' | ||
| Second Level | Primary Bedroom | 23'2'' x 11'2'' | ||
| Basement | 3pc Bathroom | Measurements not available | ||
| Basement | Bedroom | 11'5'' x 12'6'' | ||
| Basement | Office | 7'6'' x 7'9'' | ||
| Basement | Recreation Room | 24'5'' x 11'9'' | ||
| Main Level | 2pc Bathroom | Measurements not available | ||
| Main Level | Living Room | 11'2'' x 11'2'' | ||
| Main Level | Dining Room | 11'2'' x 12'2'' | ||
| Main Level | Family Room | 16'2'' x 11'2'' | ||
| Main Level | Breakfast | 11'2'' x 11'2'' | ||
| Main Level | Kitchen | 9'9'' x 13'2'' |
Utilities
| Cable | Available |
| Natural Gas | Available |
https://www.realtor.ca/real-estate/27249445/131-prince-william-way-barrie
Interested?
Contact us for more information

Anne Lin
Broker
(705) 739-1330
www.invest-barrie.com/

Sutton Group Incentive Realty Inc. Brokerage
241 Minet's Point Road
Barrie, Ontario L4N 4C4
241 Minet's Point Road
Barrie, Ontario L4N 4C4
(705) 739-1300
(705) 739-1330
www.suttonincentive.com


